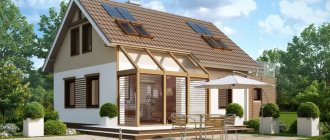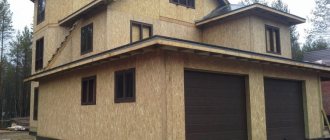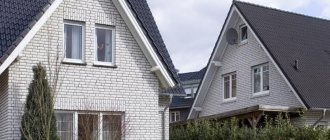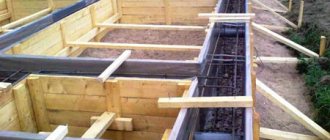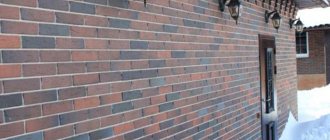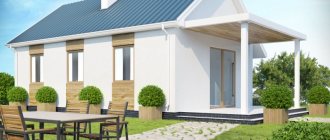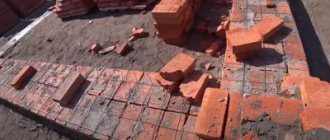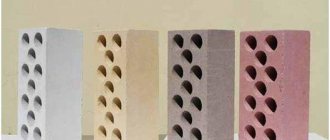Ceramic brick is a durable material that is used for interior and exterior work. A red brick house looks beautiful and often does not require additional decorative elements. But, in addition to beauty, the brick walls of such a house must be reliable, strong, and durable. For this purpose, material with high quality characteristics is selected. There are also some nuances of masonry that every builder must know.
Description of red facing brick
Red facing brick is the most common, traditional type of facing brick. It makes the building elegant, solid and stylish. Having a monochromatic color, the material gives the cladding an even, collected look, strict and at the same time festive .
At the same time, red facing brick is not a separate type of material; it can have a different manufacturing method and be made from different types of raw materials. The main feature that unites various types of facing bricks into one group, in this case, is color.
The decorative qualities of the material are not the last property, since it has the strongest impact on human perception . The main difference from the construction (ordinary) type is that the working surfaces are only two sides (poke and spoon), while in an ordinary block there are all three working surfaces (poke, spoon and bed).
Houses made of red facing bricks - photo:
Examples of house facades
Brick house resistant to all weather conditions
In addition to attractive aesthetics, brick offers low maintenance, durable characteristics. It does not need to be painted, treated against mold or rust, and does not fade. Brick is also extremely fire resistant. If a building nearby catches fire, a brick structure has very little risk of fire from a flying spark.
Production and composition
The most common type of material is ceramic facing brick. It is made from special types of clay . The molding mixture is passed under pressure through special dies, forming a continuous flow of the molded composition.
Trimming gives a specific block height - from the most common 6.5 cm to larger or smaller sizes. The raw material is sent to the kiln, where it is fired at temperatures up to 1400° (for clinker bricks, temperatures reach 1700-1900°).
The material is sintered into a single structure, with properties approaching those of natural stone. High hardness, water resistance, and resistance to mechanical stress appear . To reduce the weight of the material and reduce the load on the base and supporting structures, the brick is made hollow.
This structure provides additional qualities - heat-saving properties increase, since air is the best heat insulator.
Two-story cottages: growing up
The construction of a second floor not only saves usable area of the site, but also reduces the cost of building a country house. Spacious cottages are often complemented by built-in garages, open terraces or elegant balconies.
Large terrace for summer parties
Compact house for a large family
Conservative approach to a country house
Luxurious balcony for lovers of fresh air
Advantages and disadvantages
The advantages of red facing brick include::
- High performance.
- Water resistance (for clinker red brick it is almost absolute).
- Frost resistance.
- Durability, and over the years the appearance only improves.
- Low thermal conductivity.
- Environmentally friendly material.
There are also some disadvantages:
- Laying facing brick requires a qualified mason.
- Construction work is carried out using liquid mortar, so it depends on the weather.
- The material may deteriorate during transportation or handling. There is even a special term - “polovnyak”, meaning a block split into pieces. In a batch of material, the amount of poultry should not exceed 5%.
- There is a possibility of efflorescence appearing on the surface of the masonry.
Both the advantages and disadvantages of the material are common to almost all types of brick, not just red. At the same time, the general performance characteristics of red facing brick are so successful that some shortcomings are quite tolerable and can be mitigated by careful handling during installation .
NOTE!
Maintenance of the cladding surface is not required; rain moisture is sufficient to remove dust.
Yellow brick cottages: sunny weather all year round
The terrace gives a special coziness to a country house and allows you to admire beautiful views. When designing cottages, it is necessary to take into account the climate: open options are suitable for buildings with seasonal residence, glazed terraces can be used all year round.
Brick terrace-yard
Open space with stone trim
Cozy terrace for quiet evenings
Victorian glass terrace
Warm undertones create an atmosphere of home comfort and coziness. Whatever project you choose, the yellow brick cottage will become a place where you always want to return.
Harmonious combination of warm colors
Country house in classic style
Sunny cottage with thatched roof
Cozy house surrounded by nature
Types of red facing bricks
Red facing brick is not a separate type of material.
It may be a special case of such types as:
- Ceramic . A common type of facing brick, made from clay with high temperature firing.
- Clinker . In fact, this is the same ceramic brick, since it is made from the same raw materials and using similar technology. The difference from ceramic is the higher firing temperature; the material is close to the melting point. The result of this treatment is a very durable material that is practically impervious to moisture. This property is an advantage and a disadvantage at the same time: resistance to water gives durability and frost resistance, and at the same time, the lack of water absorption weakens the adhesion of the mortar to the surface, the brick “floats”, does not hold the row well, and forces special substances to be added to the mortar.
- Hyper pressed . It is made from cement compounds with limestone additives. The production technology is completely different - no firing is done, the molded material hardens under high pressure. The material is not made hollow, which increases the load on the supporting and load-bearing structures of the building. This quality, combined with higher prices, reduces the demand for hyper-pressed bricks on the market. At the same time, the block has a very clear and even geometry, and the working edges (spoons) often have a relief structure that follows the shape of natural stone.
In addition, there are varieties of material according to shape (shaped brick) or linear dimensions.
There are samples:
- With a semicircular front edge.
- With an additional element on the front edge for decorating various sections of the facade.
- With beveled corner.
- With rounded corner.
- With a semicircular notch at the corner.
- Trapezoidal, etc.
Changes in linear dimensions are made mainly by thickness. The standard block size (single) is marked NF (250x120x65 mm).
Other size options available:
- 0.7 NF - 250x85x65 mm (lightweight).
- 1.5 NF - 250x120x88 mm (one and a half).
- 2 NF - 250x120x138 mm (double).
IMPORTANT!
The dimensions indicated are the most common; in addition to them, there may be other options for the ratio of length, height or width of the block. When purchasing, you should pay close attention to this to avoid confusion in sizes. This is especially important when combined masonry using different types of material.
There are also types of bricks with a relief working edge.
There are such types of relief:
- Antique.
- Oak bark.
- Birch.
- Turtle.
- Chipped.
- Rough, etc.
The relief of the front edge decorates the masonry, making it more elegant and informative. The cladding surface takes on a softer, warmer appearance compared to the smooth front surface .
Walling
The laying of load-bearing walls is usually carried out in 2-2.5 bricks. When building energy-efficient housing, preference is given to three-layer wall structures - i.e. After construction, the load-bearing walls are insulated and the one-story house is lined with facing bricks.
Figure 5. Construction of three-layer brick wall structures
Before laying, it is imperative to cut off the brick walls from the base with waterproofing material. The technology of masonry and dressing is determined by the thickness of the main walls. To control verticality and horizontality, various measuring devices and devices are used - laser levels, building levels, plumb lines, mooring cords.
Specifications
The red face brick has the following parameters:
- Length - 250 mm.
- Width - 120 (85) mm.
- Height - 65 (88, 138) mm.
- Durability - about 150 years (well-functioning examples of clinker bricks with an age of 300 years or more are known).
- Frost resistance - 150 cycles or more.
- Density - 1000-2100 kg/m3.
- Porosity - 6-14%.
- Strength grade: 75-250.
- Thermal conductivity coefficient is 0.24-0.5 W/m °C.
NOTE!
Average values are indicated; some types of red facing brick may have slightly different properties.
Scope of application
Red facing brick is intended primarily for exterior decoration of buildings and structures. It can be laid in parallel with the construction of the main walls, or create a later cladding layer . Facing brick is not used as the main building material due to its higher price, as well as its hollow structure, which reduces the load-bearing capacity of the block.
In addition, the material is widely used for the construction of fencing (fences, fences, gazebos), in places where it is the decorative component of the material that is important, and not the mechanical properties.
The main task of the material is to create a high-quality and stylish appearance of the house. In order to emphasize a bright and elegant appearance, you can use a solution painted in a contrasting color - usually black or white.
The masonry takes on a more lively appearance, the seams stand out, which requires great care when laying the cladding . Compared to plaster, which is prone to peeling or crumbling, face brick is durable and does not deteriorate to the same extent. Clinker material can greatly outlast the structure it is lined with.
Small cottages: maximum comfort in a limited space
As a rule, any owner of his own plot, when planning the location of his future home, is concerned with the issue of rational placement of all buildings.
The solution to this problem can be multifunctional combined houses combined with a garage, and, if necessary, with other outbuildings. Original project of a combined house with a garage
The feasibility of using this construction method follows from the technology by which houses combined in one way or another are built. To combine a house and a garage, a house where the second floor is made in the form of an attic is ideal, that is, a combined house in the style of an Alpine chalet. However, this is not the only option; a traditional two-story house, as well as a project mixed in style, can combine a garage and living rooms under one roof.
The main advantages of this approach to the project are as follows:
- All buildings are harmoniously united into a single architectural complex, the design of which is consistent in the same style and has a common interior;
- The garage and other utility rooms are located on the first stone floor under a common roof, so there is no need to leave the house to get, for example, to the garage;
- The construction of a single foundation and the presence of common walls provide significant savings in construction costs;
- Heating of utility rooms is also solved through a single system.
By combining various textures and finishing options, a house with a built-in garage will not only be compact, but also an aesthetically attractive, cozy place to live.
Small-sized houses are optimal for small suburban areas or temporary residence. Their design is particularly functional: from the outside the buildings seem much smaller than they actually are, but the internal space allows you to place everything you need.
Ideal for a summer holiday
Strict forms of Tudor style
The cozy charm of old England
A laconic solution for a country house
Bay window projections harmonize the appearance of the facade and improve the lighting of the interior. Such architectural elements can be attached to one floor or to the entire wall of the cottage.
Classic bay windows
Unusual bay window projection on two floors
Harmonious combination of shapes and colors
Bright mansion with two bay windows
Other types of facing bricks
There are several types of facing bricks:
- Engobed.
- Glazed.
- Silicate.
- Porous, etc.
All types of facing material have similar qualities (they differ mainly in weight and size). At the same time, most types are significantly inferior to ceramic bricks in strength, moisture resistance, and durability.
Sand-lime facing bricks are already leaving the category of facing bricks and are completely becoming an ordinary building material. This is due to low moisture resistance and frost resistance, which is unacceptable for external coating .
The engobed material has a colored layer of baked clay on the front edge, applied during manufacturing. This makes it look like a glazed brick, the side edges of which are provided with a layer of colored shiny or matte glaze. Masonry made from this material is an elegant colored surface with a very durable coating.
Laying the base
The above-ground part of the foundation can act as a plinth. But it is better to do it separately - in this case, the waterproofing material is laid both on the foundation itself and on the plinth before laying the walls. This ensures better cutoff of capillary moisture suction by brick walls from underlying building structures.
To construct the basement part, you can use concrete or brick. The second option is more preferable, since in this case you initially get a less cold underground floor.
Photo 19. Finished brick plinth



