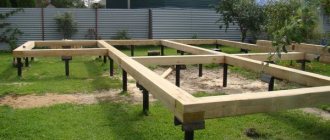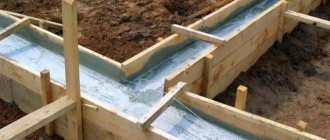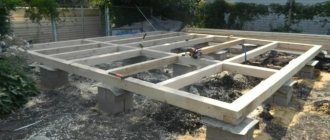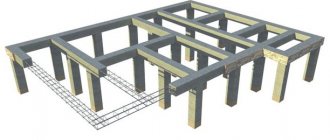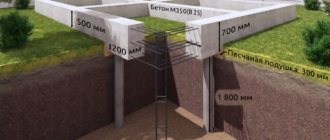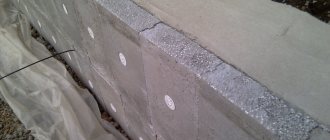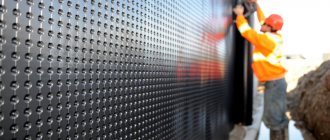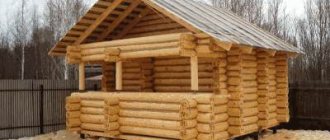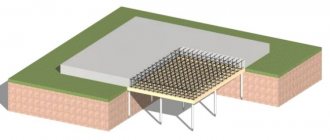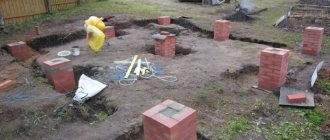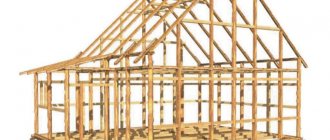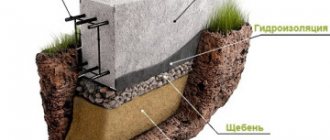Pros and cons of a screw foundation
Using screw piles when constructing the foundation of a building has many advantages. The main advantages of this design:
- This type of foundation is much stronger than reinforced concrete structures.
- The price of a screw foundation is much lower than many other types of foundation. Thus, the savings can be distributed to other types of work.
- Screw foundation piles are installed quite quickly. Their installation takes only 2-3 days, which cannot be compared with the hardening time of concrete foundations.
- Loose soil will not budge a deeply driven pile, making installation easier in a variety of soils.
- Excellent for construction in hilly areas. Piles are also indispensable when constructing houses on slopes.
Installation of piles is considered quite simple for these and some other reasons. For example, when constructing such a foundation yourself, 2-3 people are enough to drive the piles. Digging ditches or holes is not required, and there is no need to use equipment.
But, in addition to the advantages, the pile foundation also has its disadvantages. The most serious drawback is the corrosion that piles are susceptible to.
In addition, there are some areas where the use of piles is not possible. And you can’t screw them in near an already built building, as the walls will get in the way.
There are also restrictions on the parameters of the building under construction due to its dimensions. This is due to the low load-bearing capacity of the structure. But it is still worth remembering that the cost of a screw foundation is low and corresponds to the quality.
Construction of a pile-screw foundation.
Installation work begins with marking the site and preparing it. Piles are buried in the ground using conventional screwing. Additional soil compaction occurs in the support area. It is noteworthy that such work is carried out almost all year round and in any weather.
Before buying screw piles, you need to make a correct calculation of the foundation. Most often, piles with a diameter of 108 mm . When constructing objects of low mass, they acquire smaller diameters.
When calculating the number of piles, calculate the required number. At the same time, they take into account that the reliability of the foundation does not increase from piles installed too often, and the cost of the foundation increases significantly. Considering that 1 support filled with concrete can withstand a load of 5–9 tons , the distance between them can be 3–5 meters .
The number of piles is increased when constructing two-story buildings or when using heavy building materials. The most accurate calculation of the number of piles should be made by a specialist builder, but ordinary people can also complete this task if they correctly calculate the weight of the structure. For a more reliable and longer service life of the foundation, the load-bearing capacity is increased by 25–30%.
Features of screw pile designs
There are several methods for making these elements yourself, but not all of them are of equal quality. In order not to make fatal mistakes, you should very well understand not only the design, but also the purpose of each element, the loads acting on it, and the possible consequences of deviations from the calculated dimensions.
We must always remember that screw piles serve as a foundation, and the duration and safety of operation of buildings depends on this architectural element.
Pile element Brief description and purpose
Heading
It is installed at the top of the pile after it has been twisted and leveled on a horizontal plane. Connects the trunk to a metal or wooden grillage. The grillage connects all the free-standing piles into a single rigid structure; facade walls and interior partitions, including load-bearing ones, are placed on it. The thickness of the sheet steel for the manufacture of caps must be at least 4 mm, the linear dimensions depend on the material of manufacture and the technical parameters of the grillage.
Trunk
Supports the vertical load of the entire structure; during twisting, twisting forces are additionally affected. It is made of thick-walled pipe, the diameter is selected individually taking into account the maximum design loads. The wall thickness is at least 5 mm. For private construction, the diameter can be in the range of 50–100 mm. To increase vertical stability and reduce corrosion processes, the pipe is filled with cement-sand mixture M-300. This technology increases the mechanical strength of the element by approximately 20%. The lower part of the trunk is shaped like a cone, making the process of installing piles easier. Cone length is approximately 1.5–2.0 times the pipe diameter
The calculation is made to reduce the coefficient of friction and reduce the effort when screwing in the pile.
Blade
The main element of the pile, its operational properties must be given very much attention, it is the blade that holds the building. It is recommended to make it at least 4 mm thick. The blade has two important parameters - the outer diameter and the thread pitch (the distance between the turns). How these values influence should be discussed in more detail; if the requirements are not met, the screw pile completely loses its load-bearing properties.
Elements of a screw pile
To reduce corrosion processes, external surfaces are covered with a protective layer of durable modern paints or traditional bitumen mastics.
Pile protection from corrosion
Disadvantages: how to deal with them
Screw piles on which a frame house is placed have their drawbacks. At the same time, some manufacturers do everything to minimize them, while some try to save money at all costs. How to choose quality piles for your home?
Installation of screw piles for a frame house with your own hands
- Do not purchase piles from electric welded pipe. The fact is that in places of welding, the metal loses its technical characteristics, and the first metal defects appear in these places. This is especially true for wet and peaty soils, which behave aggressively towards metal. Electric pile structures are only suitable for light gazebos.
- To build a house, choose piles made from thick-walled hot-rolled seamless pipes. Such piles have increased corrosion resistance. In Europe, only such labor is used to build houses according to design standards.
- Despite the attractive appearance of most screw piles (black and shiny - just a dream), you need to check whether there is a layer of epoxy coating or powder paint. If there is no such layer, it is better to abandon the piles. If this layer is there and you cannot see the weld, look through the pipes. Any seam should be the reason for your refusal.
- Check the thickness of the metal. The thicker the better. Unscrupulous companies sell piles whose wall thickness is only 3.5 mm. Over the course of 50 years, the thickness of the metal under the influence of corrosion will be reduced by about 1 cm, and will be about 2.5 cm. We obtained these figures using the formula for the formation of corrosion. We obtained these figures for gentle soils; in peat lands the process will occur several times faster.
Screw piles are used for uneven soil
Thus, if we compare European and Russian production, we will see that 90% of the piles used in our construction are of poor quality. As a result, the service life of the entire house is reduced by almost half.
Main works
Arrangement of leader holes
Before starting the main work, it is necessary to prepare seats for screw piles, which are called leader holes. For these purposes, at the points marked with pegs, the top layer of soil along with the grass should be removed to a depth of about 10-15 cm.
The width of the prepared holes should exceed the diametrical size of the blade of the piles used by about 2-3 cm. In principle, you can do without such preparation; however, in this case, additional effort will be required to screw the supports into the ground during manual operations.
Please pay attention to the following preparation details:
When using special screwing mechanisms during work, there is, as a rule, no need to arrange leader holes.
It is not allowed to deliberately dig pits for screw supports and simply install their tip into the ground (even to a small depth).
The last requirement is explained by the fact that one of the conditions for high-quality installation of screw piles is the intactness of the surrounding layers of load-bearing soil, which allows you to effectively distribute the loads from the house.
Preparation and installation of piles
In order to reduce the cost of purchased building materials, full-fledged screw piles can be manufactured independently.
To implement this solution, you will need to stock up on pipes of the appropriate diameter, the choice of which depends on the calculated load on the pile-strip foundation of the house.
Such homemade piles are made from pipes of sufficient thickness, the surface of which must first be thoroughly cleaned of rust and then coated with a special protective compound.
Video: Homemade screw piles
After this, homemade blades from metal plates of the required size and shape are welded onto a part of the pipe blanks, pointed at one end, that is screwed into the ground.
To simplify the work with a homemade pile, two holes are drilled in its upper part in the walls, into which, when screwed in, a special lever in the form of a powerful rod is placed. Before installing the strip grillage, this part of the screw support is cut off using a regular grinder.
The installation procedure for finished metal supports is as follows:
Before screwing in, the tip of the pile is placed in a previously prepared hole, after which, using a special lever, its screw part is screwed into the ground.
Video: Installation of a pile-screw foundation
After all the piles are installed in their places, their upper cuts are leveled using a level, and the protruding parts are simply cut off with a grinder.
Then liquid concrete is poured into the pipe cavities, which increases the strength of the load-bearing base and provides additional anti-corrosion protection for the metal.
At the top of each of the homemade supports, rectangular metal plates are welded, which are subsequently used to connect to the grillage.
When screwing in the next support, you should constantly monitor the vertical line of its position.
Construction of houses
-16 votes
+
Vote for!
—
Vote against!
Screw piles are becoming increasingly popular in the construction of various types of buildings. They allow you to build a house yourself with high quality and in a short time. Let's look at the features of houses on screw piles further.
Table of contents:
- Foundation of a house on screw piles - characteristics and features
- Screw piles for the foundation of a house: advantages and disadvantages of application
- Technology for constructing a frame house on screw piles
- Construction of an extension to a house on screw piles
- Finishing the basement of a house on screw piles
Foundation of a house on screw piles - characteristics and features
Screw piles are steel pipes treated with a special compound that makes them more resistant to corrosion. At the bottom of the screw pile there is a blade shaped like a screw. With the help of this design, the piles are screwed into the ground like self-tapping screws, and the soil is not destroyed, but compacted, which becomes even more durable. The bearing capacity of the soil remains at a high level.
There are three options for screw piles for the foundation:
1. Screw piles that have a screw blade - these pile options are relevant for soil with poor bearing capacity. Most of the pile has a cutting element that cuts the soil as it passes through it. This pile option is also relevant if the soil is constantly frozen.
2. Piles whose pipe diameters have different sizes. The size of the diameter of the pile determines its weight, as well as its ability to withstand heavy loads. That is, when choosing such piles, it is necessary to focus on the total mass of the building, and in relation to this indicator, the diameter of the pile should be selected. If the diameter of the pile exceeds 10 cm, then specialized equipment will be required to install it.
3. Blades that differ in diameter on the same pile. If the soil on the site contains a large amount of moisture, then the diameter of the blades on the piles increases.
Also, piles differ in relation to their shape and appearance. They depend on the manufacturer of the piles and the materials used in the production process.
Depending on the type of tip, screw piles are:
- welded;
- cast.
The first option is cheaper and more economically feasible; it contains a pipe with a drill blade welded to the end. These piles are of low quality and therefore are not used in the construction of massive structures. They are suitable for the manufacture of outbuildings or garages. If the blade is welded poorly, it moves away from the vertical axis and the foundation loses power.
A pile that has a cast version of the tip has higher strength. They are most often used in the construction of residential buildings. A special injection molding method is used to make the tip. The thickness of the blades of such a pile is about 12 mm, and the diameter is about 30 cm. Moreover, the geometric properties of such a pile are highly accurate.
To make the pile shaft, a steel pipe with a tip at the end is used. Such piles have high load-bearing capacities; they can withstand a load of 5 tons or more. The cost of a cast tip on piles is a quarter more than a welded one.
In addition, piles differ in the type of coating. Some steel is treated with special anti-corrosion solutions, while others are treated with a polymer coating. The service life of a foundation made of steel piles exceeds one hundred years, if the load on its foundation is correctly calculated.
When buying piles on the market, be sure to request certificates of their compliance with all standards and factory norms. Since there are a large number of fakes, which are difficult to distinguish from real piles by appearance.
There is another option for piles, for the manufacture of which a thick-walled pipe is used. The operational reliability of such piles is on par with their cast versions. They provide a strong foundation for massive buildings and are also more resistant to corrosion.
Screw piles for the foundation of a house: advantages and disadvantages of application
Among the advantages of using piles for foundations, we note:
- speed of foundation construction work;
- no need to wait for the foundation to set up;
- ease of installation, small piles can be installed independently, for larger piles, specialized equipment will be required;
- affordable cost compared to the construction of a strip reinforced concrete foundation;
- Possibility of application on soils of different composition;
- there is no need for preliminary leveling of the site, since leveling is carried out by installing piles of different heights;
- high resistance to loads;
- long service life, in some cases exceeding one hundred years;
- no need for excavation work.
However, this type of foundation also has certain disadvantages:
- the choice of low-quality piles leads to their rapid destruction and uneven subsidence of the building;
- installing piles on soil with a high content of stones is quite difficult;
- the above advantages of a pile foundation are relevant only if their installation technologies are fully followed.
Technology for constructing a frame house on screw piles
In the process of constructing frame houses, screw piles are most often used. For these purposes, it is not necessary to hire specialized workers; a few people are enough.
Piles must be installed strictly in a vertical position. Please note that re-screwing in piles is strictly not permitted, as their load-bearing capacity will be greatly reduced. Even if the pile is installed incorrectly, there is no need to remove and screw it in again.
In relation to the technology of building a house on frame-type screw piles, there are two options for their execution:
- Finnish;
- Canadian technology standards.
However, there are the same requirements for the construction of frame houses, used in any case. We invite you to familiarize yourself with them:
1. In order to build a frame house, separate frames should be used. Wood or steel is used to make them. Timber frame structures are more common. Among their advantages are environmental safety, ease of installation and accessibility. The cost of steel frames is an order of magnitude higher than wooden ones, but their weight is slightly lighter than wooden ones, so they do not create such a large load on the base. To connect wooden structures together, dowel fasteners are used, and steel frames are connected to each other using steel elements.
2. The floors in the house on screw piles are made of wooden beams. Initially, waterproofing should be done using roofing felt. Next, the timber is installed, which will become the subfloor. Before installing the subfloor, joists are made and installed inside using insulation. Before laying wooden boards, they must be treated with antiseptic compounds. The type of insulation that is installed on the floor is determined individually, taking into account the climatic characteristics of the region in which it is installed.
3. After the floor is made, the walls are installed. They are assembled on a flat horizontal surface and then installed in place. Try to avoid distortions when connecting the frames to each other. To support the racks of the frame wall, jibs are used.
4. When installing walls, take into account the height of the ceilings in the room, the optimal value is 250 cm.
5. After installing the frame, the walls are sheathed, insulation is installed, doors and windows are installed.
6. Next, you should install the roof and finish it. After this, the interior and exterior walls of the house are finished.
Houses on screw piles photo:
In order for a frame house to be suitable for living in at any time of the year, care should be taken to insulate it. Before starting insulation work, decide on the type of heat-insulating material used in the work process. It is preferable to perform insulation both outside and inside the building. Mineral wool and plasterboard are used to complete the interior decoration of the house.
Before finishing the facade, work is carried out on the external insulation of a wooden house on screw piles. Initially, a lathing made of wooden beams is installed on the walls of the house. Next, mineral wool or alternative insulation is laid. To seal the cracks between the insulation, use polyurethane foam. Take care of waterproofing and windproofing, as mineral wool is unstable to moisture.
Any room in a frame house must be protected from condensation. This is especially true for rooms such as the kitchen and bathroom. It is recommended to use a special membrane as a vapor barrier material, which on one side protects the room from condensation, and on the other, removes condensate outside.
Since wood is used to make a frame house, the main part of the walls of the building is insulation. Preserving its integrity is the key to long-term operation of the house. It is not recommended to install polyethylene film as a waterproofing material, as it negatively affects the natural ventilation in the room. Use breathable membranes to protect thermal insulation material from moisture.
Compliance with all manufacturing technologies for frame houses is the key to their successful and long-term operation.
Construction of an extension to a house on screw piles
Using screw piles, you can quickly and effortlessly build an extension to the main part of the house. Initially, you should decide on the material from which the walls of the house will be made, then the number and type of piles used in the process of working on the extension are determined.
The simplest extension option is the use of frame panel structures, which are insulated as needed. Frame structures do not shrink and are easy and quick to install.
First, you should make a project for the future extension; it clearly describes its dimensions, the distance between the piles, and their number. The condition of the soil on which the work is carried out significantly affects the type of piles used in the construction of the foundation.
The best option is piles with a diameter of 10 cm. The length of the pile is determined by the evenness of the site, the presence of slopes on it, the load from the walls of the extension, etc. The first two piles are installed at an optimal distance of 400 mm between them. Next, the piles are installed in accordance with a certain order specified in the project. To connect the piles to each other, an angle, channel or profile pipe is used. Please note that the new pile foundation should not be too tightly connected to the foundation of the new extension. Since during the shrinkage of the old foundation, a misalignment may occur between two separate buildings.
In the process of making an extension to a house made of wood, piles should be installed, steel caps should be installed on them, and timber should be mounted. After the foundation is constructed, the walls are erected. The extension can be used as an entrance hall, veranda, kitchen, living room, etc.
The manufacture of a brick extension to a house also begins with the installation of piles, followed by the installation of timber. In this case, a beam or channel is used to tie the piles. Also, screw piles allow you to build a terrace next to the house for entertaining guests.
Finishing the basement of a house on screw piles
There are several ways to close the space between the pile foundation and the floor of the building:
- production of suspended plinths;
- construction of a shallow foundation.
The first option is to install special wooden or steel guides on the piles. They are fixed using self-tapping screws. Next, the sheet material is laid and the cast is finished.
This version of the base has the following advantages:
- economic feasibility - carrying out work on the manufacture of this type of base is much cheaper than constructing a strip foundation;
- the presence of underground space and ventilation to prevent the appearance of mold or mildew;
- aesthetic appeal, the ability to imitate expensive stones, wood and other materials.
In this case, the finishing of the base is carried out:
- sheet slate;
- profiled sheet;
- thermal panels.
The second option is a shallow foundation of the strip type, which involves pouring concrete mortar into trenches arranged around the perimeter of the installation of screw piles. Brick or cinder block masonry is installed on the strip base, then it is finished.
This base is characterized by increased strength, does not require additional insulation, allows you to create basements, and has an attractive appearance.
House on screw piles video:
Description of screw piles.
The main element of the foundation is a metal screw pile. It is a regular steel pipe. In this case, the thickness of the metal must be at least 4 mm.
At the sharp end of the screw pile there is a cutting blade. Thanks to it, screwing into the ground occurs. Due to the ideal shape of the blades, they can simply be screwed in to the desired depth using the strength of 3-4 builders.
For objects that have differences in height or other lateral loads, piles are used with two blades at the sharp end. This gives additional reliability to almost any structure.
The diameter of the blades ranges from 200–850 mm. In appearance, the pile resembles a huge self-tapping screw. It has a diameter from 50 to 350 mm. Its length is 2–11 m. The smallest piles are used to install fences, billboards, and canopies. Hollow and solid piles are available on sale.
Installation of screw piles, video:
Thanks to the perpendicular arrangement of the blades, the propeller does not loosen the soil. The bearing capacity of these piles ranges from 5-25 tons. There are different options for foundation designs. They depend on the type of future structure and soil. The most popular of them:
- single piles (support individual elements) are often used when it is necessary to attach something to an existing building;
- standard foundation - used for columns and main elements of the structure;
- pile strips – located under the walls of the building;
- pile field - used for heavy structures.
For a wooden house, choose strong and durable piles with cast tips.
Particular attention must be paid to the protective coating of this building material. To check its quality, you can ask the seller to do a test twist.
If the metal is very exposed, then the screw piles are covered with poor protection.
The best coating is made from high quality polyurethane resin. Galvanized piles are no less reliable. They are processed using hot galvanizing. They are covered with protection both outside and inside.
9e3f2daea4a671ec158783c323f57b9c.jpe
Advantages of these piles:
- Possibility of their reuse. This is due to the fact that they are dismantled without any damage.
- There is no need to carry out a large amount of excavation work. The construction of a pile-screw foundation is possible in flooded and moving areas.
- Installation of this foundation is carried out in 1–3 days. Work done manually takes longer than work done using special equipment.
- Construction of the house begins immediately after installation of the head.
- They are ideal for constructing various extensions to a building.
- The service life of a pile-screw foundation is 150 years. After additional treatment, screw piles can last more than 200 years without replacement.
- The cost of constructing this foundation is almost three times lower than that of a strip foundation.
- After the construction of the foundation, no construction waste accumulates on the site.
The disadvantages of screw piles are few:
- they cannot be used on coarse and rocky soils;
- soil subsidence due to poor site inspection;
- deformation of the foundation that occurs when the technology is violated (this is possible if, when screwing in the piles, their position was not fixed, they were installed in pre-dug holes or driven in, or the piles were tied incorrectly);
- corrosion of piles due to lack or poor anti-corrosion treatment;
- limiting construction to light and small houses, for example, from wood concrete or polystyrene concrete.
Calculation of screw piles for the foundation of a frame house
Before purchasing the necessary materials and starting the installation of piles, you need to make all the technologically necessary calculations. They are quite complex, you need to take measurements and, based on this, calculate the amount and type of material, take into account the nuances of constructing the structure. To do this, you should invite a specialist, or do all the work under the supervision of a specialist.
Before starting work, you should calculate the following indicators. - what kind of soil is on the site and its features; — groundwater level and range of seasonal fluctuations; — level of soil freezing; - the weight of the entire structure; — increase in seasonal loads (snow, wind); - wind loads.
The first three indicators will be determined by the geologist and made the necessary calculations. You can calculate the weight of the house with the filling, as well as the level of load on the piles yourself or with the help of a professional builder. To calculate the weight of a structure, you need to have a clear plan of the structure and information about the materials that will be used. Additionally, it is worth considering the potential load; perhaps you will deviate from the plan and subsequently modernize the house.
Screw piles are positioned in such a way that the load of the structure is distributed evenly across all supports. Therefore, a building plan is needed already at the design stage. Sketch out a drawing of the future house so that the estimator has an idea of what exactly to calculate. During the calculation process, adjustments will be made to the plan to optimize the project.
It should be noted that the piles are located under the structures supporting the structure itself (the foundation bed) and go deeper into the soil than its freezing level. And here lies one nuance. As a rule, soft soils freeze more strongly and can move significantly during the thawing process. This is a natural process. As the soil shifts, it can either sag or swell. These processes displace the piles. Therefore, the weight of the structure must be distributed evenly across the piles, allowing the supports to adapt to natural processes in the soil. Then all these seasonal changes will take place without damage to the foundation.
If these requirements are not met, the house may collapse due to the difference in load, or the thawing soil will simply push out the piles, leading to the collapse of the entire structure. All these points should also be taken into account when designing and taking into account the length of structures.
By the way, another type of foundation often used for this type of structure - strip foundation - is mounted according to this principle. The base is poured strictly taking into account the location of the supporting structures. However, the technological map for pouring a strip foundation itself is much more complicated, therefore, if the soil type allows, it is better to use a screw foundation. Its advantage is that connecting elements are immediately attached to the fixed piles.
Before you start installing piles, you need to perform the so-called strapping (reinforcement). Its essence lies in the fact that a base is laid out (rails will do), they are connected together and a pipe made of wood is laid out on them (the first crown is attached to the harness).
Typically, piles are installed, according to the technical documentation of the process, at a distance of 3-4 meters. However, the characteristics of the soil may be such that the step will have to be reduced to a meter. If there is a risk of soil shifting, it is better to play it safe and use more piles. You shouldn't screw them all the way in either. Leave 10-12 cm for balancing. Technologically, a pile is required at each corner of the building and under the load-bearing wall. Otherwise, the piles should be positioned depending on the individual design features of the house.
For the final calculation, you should take into account the type of soil and the weight of the materials, as well as the shape and thickness of the piles. You can calculate these indicators yourself, and then add an average of 20% to the resulting values. One of our construction calculators can help you calculate the pile foundation yourself (the link will open in a separate window).
However, all indicators that are involved in the calculations may change depending on different conditions. Only a professional can take into account all these nuances. Order calculations and plans from a specialist if you are not confident in your abilities and knowledge.
Pile foundation - advantages and disadvantages
The advantages of such grounds include the following aspects:
- The ability to erect a building in difficult areas when other types of foundations cannot be used.
- Relatively low labor intensity and high installation speed.
- Minimizing construction costs, since a pile foundation is considered one of the cheapest options.
- The absence of excavation work allows you to preserve the natural landscape at the construction site.
Among the disadvantages of this type of foundation, the following factors are noted:
- The need for calculations, since piles have a limit on their bearing capacity.
- No basement.
- This type of foundation is suitable for the construction of relatively light structures.
- The need to tie the piles, as well as their high-quality waterproofing.
- The complexity of arranging the floors of the first floor: the use of effective thermal insulation materials is required to prevent freezing.
Selection of building materials
Currently, foundation piles can be purchased either assembled or disassembled. The price for ready-made screw piles for foundations is slightly higher than for prefabricated ones.
When choosing any of the two options, the most important point is that the seller provides the necessary product quality certificate. In such a responsible matter, the first thing is always safety.
Standard piles for screw foundations are fixed at 2.5 meters in length. Of this size, only 1 meter is left on the surface of the earth. Situations arise when this length is not enough. In this case, you can purchase longer piles.
Remember that piles may be required in different lengths. This option is possible in unstable soil. In addition, piles of different lengths may be needed when building a foundation on an uneven surface.
Foundation structure
The screw pile is designed as follows: a cone-shaped blank is welded to a piece of metal pipe on one of the sides, which will be located in the ground, for the least resistance of the pipe when it is screwed into the ground.
A ribbon-shaped blade is welded to the fixed tip, thanks to which the pile enters the ground. In addition, the screw tip plays the peculiar role of an anchor, thanks to which the pile is firmly held in the ground. Essentially, a screw pile is a construction drill that remains in the ground forever.
The main advantage of using screw piles is the ability to install them on almost any terrain, even in areas with a large slope. In some regions of Russia, where the depth of soil freezing is quite large, pouring a foundation is quite a labor-intensive and expensive task.
Screw piles can easily replace a standard foundation, which are much easier to install to a depth below soil freezing. In addition, building a pile-screw foundation is much faster and easier, while a properly installed structure will be in no way inferior in quality to its conventional concrete counterpart.
The size of the piles is calculated based on the size of the structure and the material from which it will be built, and the geological features of the area where the site is located are also taken into account.
Advantages and disadvantages
The following can be highlighted from the advantages of constructing a screw foundation:
- You can build a foundation on screw piles with your own hands at any time of the year, be it winter or summer;
- Construction speed: 2-3 days;
- You can begin construction work immediately after installing the piles in the ground;
- Metal piles can be installed on a site that has a slope without leveling it;
- This type of foundation is suitable for any type of soil;
- Significant difference in cost compared to a standard concrete foundation.
As with any building material, there are some disadvantages, here are the main ones:
- Pillars made of metal are subject to corrosion, which significantly reduces their strength;
- Such a foundation will last less than its concrete counterpart;
- Good floor insulation in the house is required;
- Locating a pile foundation near a railway reduces its service life.
Important! Before installing piles in the ground, they must be treated with an anti-corrosion coating. At home, you can use thick bitumen mastic for these purposes.
Pile screw foundation - treatment of piles with anti-corrosion compound
Almost any metal object suffers from corrosion, screw piles are no exception. Under the floor of the house, standing on a pile-screw foundation, an air layer is formed, which is a favorable environment for the formation of condensate on the upper parts of the pipes.
As many people know, condensation destroys the structure of the metal, therefore, to avoid sad consequences, the pipe must be treated with an anti-corrosion compound completely, and not just the part that is located in the ground.
Pile foundation calculation
In order to properly prepare a screw-pile foundation, the entire process must take place in strict sequence. The first step is to study the area where the building is planned to be built. Not only the type of soil is taken into account, but also its composition. Also, armed with a telephone directory, we will find out from the geodetic service the level of groundwater.
For correct calculation you will need to complete the following steps:
- Clarification of the maximum load that the pile can withstand. In general, for a pile of standard size (pipe diameter 100 mm, wall thickness 4 mm), the diagram of its load-bearing capacity looks like this:
Calculation of the bearing capacity of the pile
- Calculation of the resistance and bearing capacity of soil to structural loads.
Calculation of soil bearing capacity
- Calculation of the load-bearing structure of a pile-screw foundation as a whole.
When loading the foundation, the maximum possible weight of the building with all building materials and household furniture is taken into account; in addition, it is necessary to take into account the load from snow in winter.
Marking the area for piles
The foundation structure made of screw piles is considered quite reliable, not afraid of seasonal temperature changes and soil heaving. However, in order for the foundation to adequately cope with all loads, it must be made with pinpoint precision. The error in distances should not be more than 2 cm, otherwise problems with a sagging grillage and skewed structure cannot be avoided.
Important! The piles should be located at a distance of 1.5 to 3 meters. Their locations must strictly comply with the design of the building, where the maximum loads in certain parts of it must be taken into account.
Let's consider one of the simplest methods for calculating the location of piles. On a sheet of paper, according to the house plan, draw rectangles. The lines must run along the external and load-bearing walls of the building.
To evenly distribute the entire load of the building on the foundation, divide the lines into equal segments from 1.5 to 3 meters, the points of their division will be the location of the screw piles.
Layout of screw piles for a house
The drawn diagram, while maintaining the scale, is transferred to the area where the conventional markings of the walls are marked with threads, and the places where screw piles are installed are marked with pegs.
Site marking
How to choose the right piles
The choice of piles is one of the most important and crucial moments in the entire foundation construction process. After all, the reliability and strength of the structure will depend on the quality of the piles purchased.
Today you can buy piles, both ready-made and individual elements for their manufacture. In both the first and second cases, you need to make sure the seller has a quality certificate for the product. If the seller cannot confirm the quality with such a document, and the reliability of the material is proven only in words, then in no case should you purchase such products.
Important! Remember that the damage incurred when choosing low-quality products can be tens or even hundreds of times higher than the cost of the product itself.
You should also pay attention to the type of piles, which differ depending on the type of capping grillage.
The length of standard piles is 2.5 meters, the depth of their location in the ground, as we remember, should be below the freezing level of the soil, and this is at least 1.5 meters. 1 meter remains on the surface, so if the site has a large slope, then piles must be purchased of greater length.
Scope of application
The main provisions and requirements for the design and conditions of use of pile foundations are regulated by SP 24.13330.2011 and SP 50–102–2003. In accordance with these regulatory documents, foundations are designed based on engineering surveys. The main areas of application (the basis for the arrangement) are considered to be the presence of soils on the building site with weak bearing capacity. Such soils include:
- Loams.
- Peat bogs.
- Sandstone.
- Quicksands.
- Heaving, vegetative, loess-like soils.
- Other types of soil with unstable or weak structural connections.
The following factors are also considered the basis for the use of pile foundations:
- High level of hepatitis B.
- Swampy area.
- Seasonal flooding of the area during floods.
- Seismic activity in the development region.
- Significant difference in height between the surface of the site.
In addition, the foundation for a building on stilts is organized in cases where the construction of other types of foundations is irrational from an economic point of view. For example, a large volume of excavation work for the construction of a monolithic or slab foundation.
Another area of application for pile foundations is the construction of prefabricated buildings, since the speed of their arrangement allows maintaining a high pace of construction.
Main types of piles
In essence, a screw pile is a metal pipe pre-treated with an anti-corrosion agent with or without a welded blade. It goes into the ground like a self-tapping screw. Piles are:
- With different diameters. The thicker the pipe, the more weight it can support. But you should understand that it will be very difficult to screw in piles with a diameter of more than 108 mm by hand.
- With different screw rib sizes. With a widened heel - for soil with low bearing capacity, with imitation thread - for hard frozen soil, which is better not to disturb.
- With blades of different diameters. For wet and unstable soils, the pile blades should be larger than for dry and dense soils.
There are also special piles on sale with multi-turn or multi-start screws, built-in drainage, made from special, chemically resistant materials, with additional blades, and welded tips.
Depending on the type of soil, you should select a screw pile with a suitable column diameter and blade size
DIY installation. Step-by-step instruction
When creating a pile-screw foundation for a house, the sequence of work has a strict sequence.
Pile foundation for a house, preparation
A pile-screw foundation can be created on uneven terrain that does not require prior leveling. It can be used during construction on slopes. Preparatory work consists of clearing the area of bushes, plants and other interfering objects.
c2d5229b360e71434a939dea47912891.jpe e07c919c6b33b4b3e996dc1868793bbc.jpe
We make markings, marking the installation locations of the piles with pegs. At the installation points, recesses of up to 30 cm are made to facilitate the entry of the blades into the ground.
I recommend removing the fertile layer, as it creates strong resistance due to the presence of roots and other obstacles.
Preparing the ground for a pile foundation
Driving piles
If there is soft soil, manual installation is possible, otherwise mechanical installation. When driving manually, the maximum diameter of the shafts is 8.7 cm. The most commonly used piles are with a diameter of 10.8 cm. With the machine method, higher-quality installation of piles is obtained, maintaining a certain angle, screwing force and depth. The mechanical method allows you to work with piles up to 15.9 cm. This size is enough to build a fairly large house.
The piles are driven to a specified depth. When the required amount of adhesion to the ground is achieved, the pile begins to rotate with great effort, or stops rotating altogether. In this case, we stop the rotation, otherwise the welding may not hold up, the blades will fall off, and the pile will not perform its task.
Attention!!!
When working with screw piles, it is prohibited to reverse (unscrew the barrel back). This will lead to weakening of the adhesion of the blades to the ground and eliminates the possibility of re-immersing the pile in the same place.
Pile foundation for a house, strapping
So, all the piles have been installed, what next? Now we begin the pruning process. We adjust the height of the protruding piles to the same level, forming a flat horizontal surface. To do this, we use a laser level with the function of constructing planes at the required height and cut the pipes.
After the trimming process, the piles are filled with concrete, thereby increasing their strength.
Next, we install the grillage (banding) - a belt that connects all the piles into one system. We cover the cut piles with caps with horizontal platforms on which wooden or metal beams are installed.
Important!
There are cases when the grillage and the trim are not the same thing. We carry out the piping below the grillage installation level and connect all the piles together, resulting in a system similar to a lattice. We use metal sections of channel welded to the walls of the trunks.
Harness
How to make a pile-strip foundation correctly?
Pouring a pile strip foundation with your own hands.
Pile-strip foundation on bored piles.
First of all, what is it! This is a monolithic concrete structure, which consists of concrete or reinforced concrete piles and a strip grillage that connects the piles to each other and serves as a load-bearing lintel. Accordingly, the construction of such a foundation should begin not with marking the location of the piles, but with a preliminary sketch of the future building. Why is this necessary? This is a simple calculation that includes the following parameters:
- Selecting building materials for the future building, making a sketch of the structure with a detailed specification of all materials for load-bearing walls and ceilings;
- Calculation of the maximum mass of the designed structure;
- Calculation of the maximum load on existing soil, taking into account horizontal and vertical movements, as well as the possibility of soil displacement through seasonal movements;
- Selecting the type of grillage. As a rule, for massive buildings, a strip grillage is used, which can consist of concrete blocks or brickwork and is mounted under all load-bearing walls;
- Calculation of pile type and diameter. But this is where mistakes are often made, because there are ready-made formulas for calculating the load on piles, but they do not take into account the parameters of the soil condition and the degree of its deformation. If they are not taken into account, then a deflection will occur in a weak spot with further destruction of the structure.
Strengthening the pile foundation
This term refers to a whole range of measures aimed at strengthening one or more elements of the pile foundation:
- To strengthen the supports at the stage of their installation, reinforced concrete soles are used, which are installed under the lower part of the pile. To strengthen an existing support and repair it in the event of cracks or partial destruction, so-called reinforced concrete clips are used. To do this, expand the wellbore and pour in a concrete mixture, which, after hardening, reliably fixes and supports the product.
- To strengthen the grillage during the construction phase, metal pads made from corners or channels are used, installed at the corners of the foundation. Reinforcement of a concrete grillage is carried out using the shotcrete method: applying a mortar mixture under high pressure. The repair composition is applied in layers, with each layer reinforced with a mesh of thin galvanized wire.
- Strengthening the entire pile foundation in cases of insufficient load-bearing capacity, subsidence or partial destruction is a complex technological task that only specialists can do. Strengthening an incorrectly calculated or constructed pile foundation depends on the type of soil. One of the methods for compacting the soil around the piles is used: cementation, silicatization, resinization, roasting.
Using the same technologies, the soil around the ground part of the pile foundation is strengthened. If there is simple subsidence or erosion of the soil around the grillage, add denser materials (fine crushed stone or gravel).
We lay the foundation on screw piles with our own hands
When all the calculations and process flow chart are in hand, construction can begin.
Laying the foundation on screw piles is divided into stages.
1. Marking the area for installation of a screw foundation. Essentially, this is transferring the drawing to the area. We mark the places where the piles will be installed. This can be done by hammering in pegs, or by applying standard rope markings.
2. We install the piles. Using a pipe, we screw the piles into the marking places. You can also use a crowbar. Using a magnetic level, we check the vertical penetration of the piles into the soil every 2 - 3 turns. The piles are twisted with a margin of 10 - 15 cm for subsequent leveling, because under no circumstances should they be twisted back.
3. Check the horizontal level. After all the piles are installed, you need to check their horizontalness. It is best to do this with a horizontal level. We cut off the excess using a grinder.
4. Fixation with concrete. When the pile is twisted around the pipe, a cavity is formed. To strengthen the structure, you need to fill the cavities with concrete (for the solution we use cement grade M 500). It is possible to reinforce the piles to give additional strength. To do this, before pouring concrete, place reinforcement bars in the cavities or wrap the pipes with reinforcing mesh.
5. Installation of heads. To close the pipe cavity, you need to weld the ends. Check the horizontality of the piles again and weld the heads. To protect against corrosion, apply a special anti-corrosion compound for metal to the seams.
6. We install the grillage. After the piles are secured, you need to tie the structure. We install jumpers. They can be welded or bolted. To protect against corrosion, first treat them with a special solution or paint them twice.
When is it used?
The principle of installing a screw metal support is that it is twisted to a certain depth, usually to hard soil and held there with the help of its wedge-shaped structure and blades. From this we can conclude for which soils it is better to use a foundation on screw piles. As a rule, it is used for heaving soils or swampy areas. Can also be used on normal soil. Due to the low cost of this type of foundation, it is used almost everywhere.
A foundation on stilts for a private house has a limit on the weight of the building for which it can be used. As a rule, it is used for the quick installation of frame buildings; they also use a foundation on screw piles for houses made of foam blocks, houses made of sip panels or built from calibrated or ordinary timber. It is convenient to use a pile-screw foundation for building bathhouses on its basis. It is possible to reconstruct and repair the foundation with screw piles in case of defects and destruction of the strip foundation.
Facing the foundation on screw piles
When the foundation is ready, you need to line it, because in its original form the screw foundation does not have an aesthetic appearance. By choosing the type of cladding, you can not only improve the appearance of the foundation, but also give it additional strength. This is already the stage of work that can be done independently, without the help of specialists.
But let's turn to the experience of builders. Despite the fact that the finished foundation already has excellent supporting and protective qualities, it doesn’t hurt to strengthen them. Moreover, weather anomalies, as well as ground disturbances beyond those calculated, have not been canceled. Screw piles are designed for a wooden house, so the foundation should look harmonious and further strengthen the foundation. Artificial or natural stone is perfect for this role, which is what we use for finishing.
Finishing from these materials is intended not only to create aesthetics in the overall ensemble, but also to give the structure additional strength. Separately, we note that the stone foundation will also protect the tree from snow and water
If there is heavy rainfall in your region, pay attention to such a property of the finishing material as hydroponicity
The cladding serves not only the role of decoration. As experts note, the stone also performs additional reinforcing functions. If stone is used for cladding, there is no need to perform additional reinforcement of the screw foundation; the cladding can perform this function.
Pay attention to the solution. It is part of a fortification structure
It would be good to add plasticizers to it so that the solution acquires plastic properties
This is important, because the foundation on piles, due to its design, is dynamic and can move during seasonal soil disturbances. To ensure that the cladding strengthens the structure and does not provide unnecessary resistance, give it plasticity using a solution with plasticizers
After choosing the cladding material, the question arises about the height of the finish. Here the opinions of experts differ. Some recommend laying only the foundation, others recommend finishing up to the window openings. The truth is, as always, in the middle. The finishing height depends on the specific weather conditions of the region - the greater the temperature difference, precipitation, soil fluctuations, the higher the finishing (reinforcement) should be completed.
The stone is fastened using a special solution based on concrete and plasticizers. The mixture is prepared immediately before starting work. Each element is thoroughly lubricated with the solution and laid out on the surface. After finishing work is completed, all seams should be thoroughly coated with a fixing solution. After drying, they can be painted with regular paint.
Recommendations from the pros!
Accessories for a bath Do-it-yourself gazebo Concrete fence Do-it-yourself potbelly stove Do-it-yourself veranda Screw foundation Do-it-yourself country toilet Decorative brick Stone fence Pouring a foundation How to make a fence Wicket from corrugated sheets Do-it-yourself fireplace Brick fence Do-it-yourself flower beds Forged gates Do-it-yourself porch Pool for a bathhouse Chicken coop do it yourself DIY staircase Metal gates Installation of lining Installation of polycarbonate Pump for a summer house Arrangement of a garage Fences for flower beds Do-it-yourself blind area Steam room in a bathhouse Railings for stairs Do-it-yourself cellar Painting walls Press with your own hands Grilles on windows Rolling gates Do-it-yourself barn Alarm system for a summer residence Benches for a summer residence Fence posts Floor screed Solid fuel boilers DIY greenhouse Fence installation House insulation Attic insulation Foundation insulation
