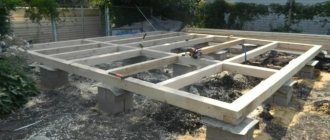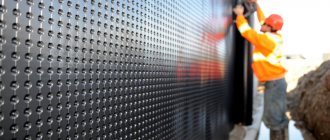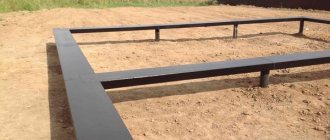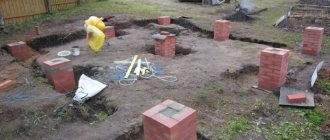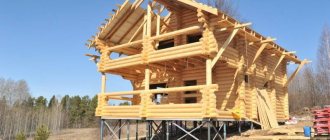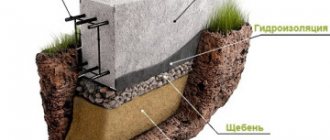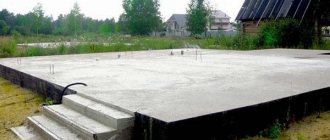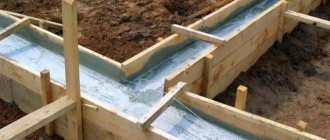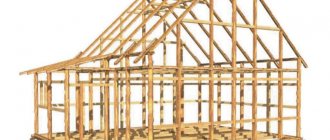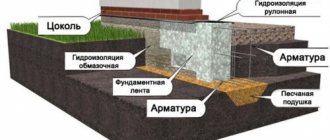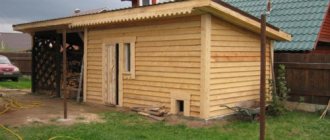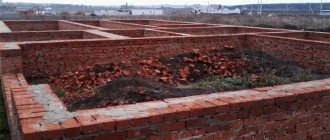Types of strip foundation
When building cottages on stilts, the base of the foundation strip relative to the ground level can be located:
- Below the zero level by 20-30 cm. This type of foundation is called shallow and is most often used for houses in central Russia. The design is characterized by ease of installation, absence of complex calculations, reliability, and versatility. A shallow foundation cannot be built on quicksand, heaving soils, or areas with high groundwater levels.
- Below the zero level by 50-60 cm. The buried type of foundation is practically not used in private construction due to its complex structure and inexpediency. When constructing multi-storey buildings, this type of foundation is used when it is necessary to equip the ground floor or basement.
- 20-50 cm above ground level. The suspended type of strip foundation is almost identical in design to the pile-grillage suspended foundation. This type of foundation is erected on quicksand, in swampy areas, heaving soils, areas with high groundwater levels, and also where there is a threat of flooding. The design and construction of a suspended foundation on piles requires detailed and complex calculations, which are best left to professionals.
A foundation on bored piles, in which the base of the monolithic strip lies on the ground (zero level), from a practical point of view does not make sense: if the soils on the site are strong enough to support the strip foundation, then there is no need to use bored piles. If the soils in the area are weak, then the belt part will sag below ground level.
Characteristics of a bored strip foundation
The main feature of a bored foundation is its pile construction. Each pile has a circular cross-section, reinforced with reinforcement and effectively distributes the weight of the building, and its load is transferred to the ground.
Piles are made on site by filling the well with cement mortar. The wells themselves can be made using a drilling machine. That is, during the construction of a bored foundation, there is no significant damage to the soil - the ground is carefully processed with a drill, wells of the required depth are made, ready for further work.
When determining the depth, you need to take into account the properties of the soil at the construction site. The task is to go through the initial layer of earth and reach the load-bearing type of soil, which is highly stable.
A bored foundation is well suited for private housing construction, although in the standard version it does not involve the creation of a plinth.
Now builders have learned to connect a pile structure with a strip base. In this case, trenches are dug (standard height - 40 cm) where the tape will be created. In this case, the piles are made taking into account its height. If necessary, it is possible to make a small basement space.
A bored strip foundation makes the building more stable and reliable. The building will not rest on piles and a cushion of sand and crushed stone, but on piles connected by a strong concrete strip. In addition, the tape will allow the mass of the building to be distributed more evenly on the piles, increasing the wear resistance of the structure.
It is advisable to order the creation of this type of foundation from specialized specialists. Only in this case will it be possible to build a truly reliable house that will last for many years.
Advantages and disadvantages
The advantages of a pile-strip foundation on bored supports include:
- minimal labor intensity, the ability to do all the work yourself;
- no site leveling required;
- suitable for buildings made of various materials;
- can be built next to and adjacent to existing foundations;
- high load-bearing capacity;
- affordable cost, 30-40% lower than a monolithic base;
- Possibility of installation at any time of the year.
Among the disadvantages of the foundation it is worth noting:
- the impossibility of arranging a full basement and basement;
- not suitable for moving soils.
Sergey Yurievich
Construction of houses, extensions, terraces and verandas.
Ask a Question
Disadvantages also include the need for drilling before drilling wells for piles. Drilling is required if there is no information on the geological profile of the site. During the boring process, the depth of dense soils on which the pile supports will rest is determined. If there are differences in the area, several pits may be needed.
Typical schemes and types of bored foundation
Options for using bored piles are not limited to repairing or strengthening problematic foundations; there are at least three main schemes for piles:
- Strip-pile foundation system, most often used for heavy brick and concrete buildings with high windage;
- Foundation on bored piles with a monolithic grillage, most often used in home construction for the construction of foam concrete, aerated concrete frame, log and timber buildings;
- The slab-pile option can be performed either in combination with a shallow-depth concrete strip or without it. It is used for the most difficult, viscous and marshy soils, saturated with swamp and river waters.
As can be seen from the list, all schemes using bored piles are divided into two groups. The first group can include structures with a base and walls raised above the ground, and the second group includes foundation schemes tied to the ground. The ability to raise a building above the ground and at the same time maintain the rigidity of the foundation belt is a huge advantage of pile structures. Therefore, they often resort to the use of bored piles even on relatively good soils, only in order to protect the frame of the house from the cold and the negative effects of ground moisture. This is especially important in conditions where the building is built from timber, rounded logs or sip panels.
Calculation of bored piles
To calculate the pile part, the following initial data are required:
- the type of soil on the site on which the piles will rest;
- the weight of the house, calculated by summing up all materials and loads;
- number of pile supports.
The number of piles can be calculated by drawing up a diagram of their location. The distance between the supports depends on the mass of the structure, its area and the length of the load-bearing walls. To calculate the foundation for a brick cottage, the distance will be 0.5-0.6 m. For lighter buildings - 0.8-1.0 m. Support piles are located in all corners of the future house, at the entrance, along the load-bearing walls with selected step.
Having determined the required number of pile supports, you can calculate their parameters: length and diameter. The length of bored piles is determined as the depth of occurrence, which depends on the level of soil freezing or the occurrence of load-bearing soils. Information about the freezing depth for your region can be found on the Internet. Determination of the depth of bearing layers is determined by drilling or according to geological survey data included in the house design.
The diameter of bored piles can be determined based on the table:
Calculation example: the construction project is a cottage made of foam blocks with the piled part of the foundation resting on dense sand. The weight of the house is 120 tons. The number of pile supports according to the scheme is 28 pieces. We determine the load-bearing capacity for 1 bored pile: 120/28 = 4280 kg. According to the table, to ensure such a load-bearing capacity, we need to use bored supports with a diameter of 400 mm and a cross-sectional area of 1256 m2.
Self-construction of a bored foundation
It is very convenient that the foundation on bored piles can be built at any time of the year; you do not need to wait for spring to install it. But the work must be carried out in accordance with the technology so that problems do not arise that could harm the future structure and the building itself as a whole.
Foundation calculation and marking
Before installation work begins, it is necessary to take care of the foundation design, and for this, an accurate calculation of the number of piles and the possible load on them must be made.
To calculate the bearing capacity of the foundation for a house, you need to know the exact weight of the future structure and the bearing capacity of one pile. Using these data, you can determine the number of necessary supports for a house or bathhouse. The strength of one pile element depends on the concrete used for its manufacture, more precisely, its grade. For example, if a pile is made of M100 concrete, then its load-bearing capacity is 100 kg/cubic meter. cm. If the cross-section of the support is 20*20 cm, then the area of such a pile will be 400 cubic meters. cm, which makes it possible for only one pile to withstand a weight of 40 tons. These calculations are correct for a pile that is laid below the soil freezing level.
In any case, the load-bearing capacity of the pile will be much greater than the same soil index. That is why, when calculating the bearing capacity and number of piles, the type of soil and its main indicators must be taken into account. Only a professional geologist can make a detailed analysis of the soil lying on the site, so it is better to seek advice from him.
To increase the stability of the base, a grillage is mounted on the piles, which is a structure in the form of a tape that connects all the pile elements to each other. When arranging it, a detailed calculation of the load distribution on each individual section must also be performed.
After the required number of piles has been calculated and their location determined, you need to mark the future foundation on paper in the form of a project, and then transfer the data to the site, thereby marking it.
Drilling and well preparation
Drilling can be carried out with a hand drill or special drill machines, which will have to be rented. A hand drill can make a well from 15 to 45 cm in diameter, but it is worth considering that such work is very difficult to do and drilling takes a lot of effort.
Important! Wells are drilled at least one and a half meters and 30 cm below the soil freezing level.
After all the wells are ready, you need to make a kind of pipe out of roofing felt, which will match the diameter of the well, and will be approximately 50 cm longer in length. The upper part of the pipe is made of several layers and pulled together with wire. Such a pipe will become the formwork for the pile. The finished pipe is placed in the well until it stops.
Advice! If there is water in the well that fills it more than a quarter, then it should be pumped out.
Often craftsmen do not install roofing felt formwork, but it is required for better strength and setting of the cement mortar. The formwork also protects the pile from soil heaving in the winter and does not allow valuable moisture to escape from the concrete and be absorbed into the surrounding soil.
Reinforcement and pouring of concrete
After the formwork is ready, you can begin to reinforce the future pile. The reinforcement frame is made from ribbed rods, the thickness of which ranges from 6 to 10 mm. Three pieces will be enough, which are connected by crossbars to each other every 60 cm.
In the case of pouring a base with a strip grillage, it is necessary to bring the rods above the pile for ease of connecting them to the grillage. Additional height is taken based on the height of the grillage, which is 2 - 3 cm greater.
Having installed a bunch of reinforcement, you can begin pouring concrete inside. This is best done with a mixer, as it allows you to carry out large-volume work.
Filling should be done with concrete that is capable of rapid hardening. Each layer must be processed with a deep vibrator to eliminate voids inside the mass.
Advice! Quick-hardening concrete is diluted in small portions while the previous layer is compacted.
Grillage arrangement
A grillage is a structure somewhat reminiscent of a strip foundation, which is built on stilts. To make it, you can use a wide variety of materials, it can be metal and wood, but the most common is a monolithic grillage made of reinforced concrete.
To make the grillage rigid, it must be reinforced. To do this, the reinforcement is laid along its lower and upper parts, connecting with each other and the piles. The result is a reinforcing mesh with a pitch of 20 to 40 cm. The lower belt, in order to avoid a tight fit to the formwork of the piles, is equipped with wooden spacers, and the grillage itself is well strengthened. The width of the finished grillage can be very diverse, depending on the thickness of the walls of the structure.
Calculation of strip foundation
When calculating the monolithic strip part of the foundation, you can use SNiP 3.02.01-87 or average data, which are most often used when constructing a foundation of this type. The height of the monolithic tape resting on the piles is 40-60 cm. Of this, 10-20 cm will be below ground level. The width of the strip base is determined according to the table:
Example: for our cottage made of foam blocks, the height of the strip foundation will be 50 cm, of which with a depth of 10 cm (since the soil is quite dense). The width of the tape part, based on the table, will be 60 cm. The length of the tape can be calculated by adding the lengths of all the walls and the perimeter of the house.
Load capacity calculation
General view of the finished bored foundation of the structure.
To calculate the required number of supports, two indicators are needed - the weight of the structure and the load-bearing capacity of an individual element. Calculation of the strength of one pile support depends on the brand of concrete mortar used. So, when making a pile from M 100, it can withstand 100 kg per 1 cm². With a cross section of 20 x 20 cm, the area will be 400 cm², and the support can support up to 40 tons.
Thus, the bearing capacity of the soil is much less than that of the pile itself. According to this, calculating the exact number of elements and load-bearing capacity of the entire pile-grillage structure is impossible without taking into account the strength of the soil. Previously, a calculation was given for laying the support below the freezing level. But when the section changes, the area and load-bearing capacity of the pile-grillage foundation will be completely different.
Grillage is a unifying composition of a pile-grillage structure that increases the stability of the base. When choosing a pile foundation device without it, a calculation will be required that can ensure that all elements are installed to a sufficient depth. Then you can be sure that the structure will not sag and will not be “squeezed out” by the influence of frost heaving forces.
Making a strip foundation with piles with your own hands: detailed step-by-step instructions
The technology for constructing a foundation with bored piles includes three main stages:
- Site preparation and marking.
- Installation of bored piles.
- Monolithic tape device.
For the first and second stages, it is necessary to order the required amount of concrete mixture in advance. If you have equipment and a few helpers, you can prepare concrete yourself.
Sergey Yurievich
Construction of houses, extensions, terraces and verandas.
Ask a Question
Concrete work for bored piles and foundation strip will be carried out at intervals of 5-10 days. Therefore, the solution must be ordered or prepared in 2 stages: first for pouring the piles, and then for the tape.
Preparation and marking of the site
The construction site is cleared of debris, the top layer of soil with vegetation is cut off. If there are holes in the area, small drops, or the soil has subsided, then it is recommended to make a backfill followed by compaction.
Marking the future foundation is a must! It will help you position the supports correctly and fill the tape. It is best to mark using a laser range finder and a building level. The locations for drilling future wells for piles are marked with stakes. Base tapes - with cables or ropes. Corners can be marked with boards or pipe scraps.
For a shallow foundation, a trench is dug, equal in width to the monolithic tape. The depth of the trench should be 10-20 cm greater than the depth. This is necessary to add a gravel-sand cushion under the base.
Installation of bored piles
Drilling of wells for driving bored piles is carried out with a drill. The depth of the well is equal to the pile length calculated above plus 10-20 cm for backfill. After backfilling, the soil at the bottom of the well is compacted, and casing pipes are installed inside. Casing pipes can be made of asbestos cement, metal or plastic. The diameter of the pipes is equal to the diameter of the piles. Products are pre-cut (or vice versa welded) to the required length. Casing pipes are immersed into the well.
Next, reinforcement is carried out for bored piles. To create a reinforced frame that will be placed inside the casing pipes, you need 10-12 mm reinforcing bars. For longitudinal reinforcement, a bundle of 4 reinforcement bars is sufficient, the length of which is equal to the length of the casing pipes plus 20 cm. The reinforcement bars are tied with wire 5-6 mm thick. The width of the reinforcement frame should be such that it does not touch the walls of the casing pipe.
The finished reinforced frame is installed inside the casing pipe so that the ends of the rods protrude 20-30 cm from the pipe. Concrete mortar of class B12.5...15 is poured inside the bored piles with reinforcement. To pour concrete evenly and prevent the formation of voids, a funnel is lowered to the bottom of the well. Concrete is supplied in portions: a 0.5 meter layer is poured, and then compacted with a vibrating tool for 5-10 minutes, then the next layer is poured.
The final hardening of bored piles occurs after 5-10 days. After the concrete has hardened, the piles and reinforcement overlaps are leveled in height using a grinder.
Some useful tips
- Drilling in dense and clayey soils is best done with a gas drill or hole drill equipped with an auger with a diameter of 300 mm.
- To increase the base area of a bored pile, immediately before pouring concrete, it is necessary to raise the casing pipe; the concrete will spread, forming an expansion - the heel.
- It is recommended to use special products manufactured for these purposes as casing pipes. They have an extended base at the bottom and space for passing reinforcement. If such pipes are not available, any suitable products of the required diameter can be used.
- In clay soils and wet loams, casing pipes can be replaced with roofing felt. The material is placed along the walls of the well, and secured on top using pipe scraps. In sandy soils, this method of casing a well cannot be used; the walls will crumble and the well will have to be drilled again.
- If there are wet soils or peat bogs at the construction site, then Penetron must be added to the concrete mixture for pouring bored piles. The additive will help the concrete harden faster.
House on bored piles
Foundation systems raised on bored piles are used primarily for lightweight buildings, such as timber or aerated concrete. If a house, cottage, bathhouse or country house is supposed to be installed on piles 30-60 cm high above ground level, then the support is cast according to a slightly modified pattern.
Bored piles have a huge margin of compressive and bending strength, even in comparison with screw metal supports. But they have one drawback - the concrete surface of the pillar is covered with a huge number of microscopic cracks, so the concrete must be plastered, thoroughly waterproofed and insulated. Therefore, builders take a simpler path - they use ready-made asbestos-cement pipes with a diameter of 200 mm as a form or formwork.
In addition to excellent waterproofing and the ability to insulate the basement part of the walls, the use of a columnar bored foundation makes it possible to install a building frame on a difficult terrain, especially if the sandy-clay soil under the fertile layer of soil is dotted with many underground streams.
In order to connect the basement of the building with the supports, a bored foundation with a grillage is most often used. The pile heads are connected to each other by a horizontal bridge in the form of a concrete beam, reinforced with steel reinforcement.
For light frame and log buildings, a wooden beam or channel can be used as a grillage, but for buildings made of foam concrete, wood concrete or gas silicate blocks, only a foundation on bored piles with a monolithic grillage can be used. Otherwise, the base rigidity will not be sufficient to support the relatively weak foam walls.
Monolithic tape device
Installation of the strip part of the foundation completely repeats the technology described in SNiP 3.02.01-87. The algorithm for creating a monolithic tape is as follows:
- Installation of formwork from boards. The formwork must be carried out for the entire height of the tape, incl. for the shallow part.
- Backfilling the trench with a 10 cm layer of gravel-sand mixture, followed by compaction.
- Laying a waterproofing layer: waterproofing, roofing felt.
- Knitting a reinforcing frame onto 4 or 6 rods of A3 corrugated reinforcement with a cross-section of 10-12 mm.
- Connection of the tape reinforcement frame with the outlet reinforcement of the bored supports.
- Filling the monolithic strip with a concrete mixture of class B15...17.5, compacting each layer 20-30 cm.
- During the hardening period of concrete, standard maintenance of reinforced concrete products is carried out.
Some useful tips
- For fastening rods as part of a reinforced frame, annealed wire of the VRP brand with a diameter of 0.2-1.0 mm is best suited.
- Knitting the reinforced frame should be done with hooks or a knitting gun. Only such methods will provide the necessary strength of the connection.
- The concrete mixture must be fed into the formwork from a height of no more than 1 m using a hose or chute.
- For large and massive buildings, it is recommended to create additional reinforcement - tie the bored supports together with a metal grillage.
- The piled part of the foundation with a grillage is connected to the reinforced frame of a monolithic strip and then concreted.
The final hardening of the foundation occurs after 7-14 days. After this time, you can begin to heat and waterproof the base. As waterproofing, coating bitumen mastic or more expensive and easy-to-install roll materials should be used. It is better to insulate the strip part of the base using foam or polystyrene foam heat insulators. The service life of a monolithic strip foundation with bored piles is more than 100 years. If you carry out the correct calculations and follow the construction technology, such a foundation will not cause you any trouble and will not require repairs or reconstruction.
You can ask your question to our author:
Foundation construction technology
The process of constructing a bored strip foundation consists of several stages.
Preparation
The construction site is being cleaned of contamination. The soil at the construction site is leveled. Then marking is done; Please note the exact location:
- indicate the location of drilling wells in increments of no more than 2 m;
- calculate the width of the belt, location of the axes, etc.
For clarity, cords and cast-offs are used.
Carrying out excavation work
At this stage it is necessary to create trenches and drill wells. Their sizes depend on the characteristics of the soil, the depth of harder rocks and the characteristics of the future construction.
The trench should correspond to the width of the future tape, about 40-60 cm deep. Wells are drilled along the perimeter of the base. They cover the entire box of the future building, and are also located under the future walls, both load-bearing and non-load-bearing. Particular attention must be paid to the intersections of walls. All this will allow the weight of the building to be evenly distributed.
It is important!
When drilling a well, its diameter and height matter. Typically, the diameter ranges from 15 to 45 cm, occupying 2/3 of the width of the trench. It should be remembered that the diameter of the well should be approximately 7-10 cm wider than the future pile - this space is necessary to create the formwork.
Speaking about the length, that is, the depth of drilling, it should be no less than the depth of soil freezing (for reliability of construction). This figure depends on the region, on average from 1 m to 2 m.
Calculation of bored piles
Construction of a bored retaining wall
Which is better, screw piles or bored piles?
Waterproofing piles and creating formwork
Piles, as the basis of the foundation, must be protected from moisture. This will significantly increase the service life and performance characteristics of the entire building. Waterproofing is done using roofing felt or similar waterproof materials.
To protect piles from water, you can use pipes made of plastic or asbestos cement. But in this case, their diameter will have to be taken into account at the drilling stage. Therefore, you need to decide on the method of waterproofing in advance.
The future foundation is covered with a layer of sand. The formwork is being prepared for pouring the concrete mixture.
Reinforcement
For greater reliability, piles and tapes should be reinforced. Metal rods 6-15 cm long are suitable for this. The pieces of reinforcement must be connected to each other and welded in such a way that the metal base easily fits into the prepared well.
Reinforcement should be carried out in two planes:
- vertical. The connected rods are lowered vertically into the well - they will take on the main load, the weight of the building;
- horizontal. Shorter rods are used, which are lowered transversely into the well. They give greater rigidity to the structure.
To do this, it is necessary to weld pieces of reinforcement - some of the rods will be in a vertical position, some in a vertical position.
Fill
The first step is to fill the wells with a cement mixture - this reduces the risk of voids. In addition to this, the mixture is compacted after every 30 cm of pouring.
Afterwards, the foundation strip is poured, decorated with formwork.
It is important!
The drying process for a strip foundation with bored piles takes several days (depending on the weather).
After pouring, it is important to give the mixture sufficient time to get into working shape. Failure to comply with this requirement will result in the design not being reliable enough.
Completed projects that we are proud of
Moscow, bridge support
Photo report on the installation of piles by specialists of PSK Osnovaniye i Foundations LLC
More details
Tver, Pig breeding complex
Installation of drilled injection piles during the construction of a pig-breeding complex
More details
Zhukovsky, Moscow region
Photo report of the installation of sheet piling during the construction of a residential building
More details
Photo report of the installation of a pit fencing during the construction of a multi-storey building in Mytishchi
More details
Moscow, Bersenevskaya embankment
Photo report of the installation of secant piles during the construction of a concrete foreshaft in Moscow
More details
Moscow, Dmitrovskoe highway
Photo report of the installation of bored piles during the reconstruction of a traffic intersection
More details
View our other projects
Our Hyundai R330LC excavator with OMS OVR 80 S vibratory loader at the site
Vibration immersion of pipes PSK Osnovaniye i Foundations LLC
Work on removing pipes using a vibrating hammer by specialists from PSK Osnovaniya i Foundations LLC
Vibration immersion of pipes PSK Osnovaniye i Foundations LLC
Vibration immersion of pipes PSK Osnovaniye i Foundations LLC
Vibration immersion of pipes PSK Osnovaniye i Foundations LLC
Features of creating a bored foundation
Constructing such a structure with your own hands will lead to the need to purchase or rent additional equipment. Drilling machines are needed, preferably automated ones. This will result in additional costs.
In addition, not all citizens know about the nuances of higher quality work:
- for greater reliability of the foundation, the technology of creating cone-shaped piles is used - expanding the diameter as drilling occurs;
- To increase the density of the foundation, special devices are used - vibration drills.
And this is only part of the secrets. In these conditions, it is more profitable to entrust all the work to professionals.
Our specialists know in detail how to build a durable foundation. We use the most modern technologies when creating structures.
