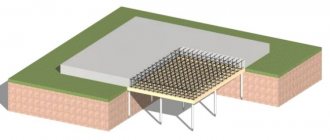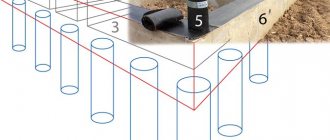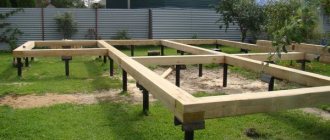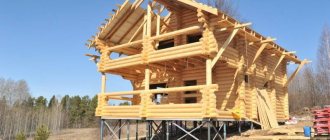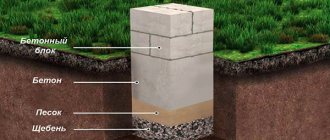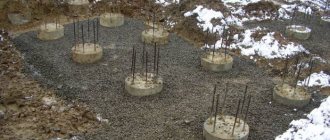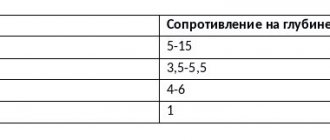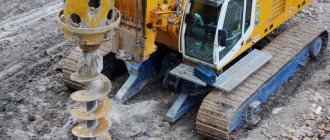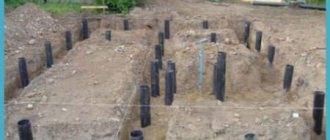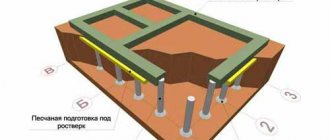Calculation of a pile foundation with a grillage
To carry out calculations of this kind, you should contact specialists specializing in this profile. Before this, geological surveys are carried out to develop a design that matches the soil at the construction site.
Expert advice! If geodetic survey work is not carried out, then it will be impossible to make accurate calculations of the foundation with grillage. This is explained by the fact that the bearing capacity is determined only on the basis of the soil resistance force.
Fig : Diagram of a pile-grillage foundation
To carry out surveys on a site, a hole is drilled in the soil for soil sampling and analysis. Only then can important calculations be made.
When developing a project, the following parameters for piles are taken into account:
- Immersion depth.
- Pile diameter.
- Number of piles.
- Scheme of their location.
By grillage:
- Grillage shape (3 types: high, raised, low).
- Diameter.
- Resistance to bending and punching.
- Reinforcement method.
Fig : Schematic position of the pile foundation grillage
Expert advice! The height of the grillage should be determined based on the weight of the future structure and the level of soil heaving.
Types of piles for slab grillage
Construction of a grillage on screw piles
In construction, load-bearing supporting elements made of four types of material are used, and each has its own characteristics:
- Wooden posts up to 8.5 m long and up to 34 cm in outer diameter. They are cheap, but rarely used. They have to be additionally coated with special compounds to prevent rotting.
- Reinforced concrete screw supports are made from concrete grade M200 and higher, have a long service life, but due to their large mass, they can only be installed using powerful construction equipment.
- Steel screw piles with sharp tips. They are used most often, given their low weight and ease of installation. It is very important to treat them with special anti-corrosion compounds before installation.
- Asbestos cement pipes. These are hollow structures that are resistant to almost any ground influence, but are supplied without reinforcement.
Pile-grillage foundations with a monolithic slab are slightly more expensive to construct than strip structures, but they can withstand a fairly large mass. This is achieved through the use of a slab; the load from the load-bearing walls will be evenly distributed between the supports. Foundations of this type are indispensable for the construction of small private and commercial buildings; they are excellent for construction on difficult soils prone to seasonal heaving.
How is the calculation done?
There are 2 groups, thanks to which the pile foundation is calculated.
- The strength of the materials used, the bearing capacity of the soil and foundations.
- Settlement due to cracks, vertical load and movement of piles.
The design process according to the specified limits is performed using the following formulas.
Pressure resistance:
Flexural resistance:
Resistance to lateral loads:
What is taken into account in the calculations
It is extremely important to consider the following aspects:
- All expected loads and impacts according to SNiP.
- Load-bearing capacity of supports and foundations based on special and combined loads.
- The combination of all materials used with the soil on the construction site. In this case, geodetic surveys are taken into account to examine the soil and dynamic/static tests of reinforced concrete piles. Again, the readings in SNiP are taken into account.
- Attention is drawn to the type of piles; they can be hanging or rack. The total weight must be taken into account. The load of air masses is no less important.
- In the calculation process, the base with the grillage is a single frame structure. It must bear the load vertically and horizontally. Also bending force.
- If the soil is complex (groundwater is very high and the like), and the design load is high, then the negative friction force is taken into account in the process of settlement of the structure.
- Other important factors are also taken into account when designing. Especially those that are directly connected to different soils.
Calculation example
We propose to consider an example of calculating a grillage foundation based on piles. Although there are many similar calculations on the Internet, if you do not have sufficient experience in this matter, it will be extremely difficult to figure everything out. Although this is the case, it is better to contact specialized specialists, but for a general understanding it is worth knowing important details.
So, the following data is taken into account in the calculations:
- Mass of the building. To obtain a specific and accurate amount of mass, it is necessary to add up the mass of each element of the structure, and, in particular: walls, floor screed, rafter system, roofing, floors, etc. To determine this amount, it is necessary to use the average of a specific building material.
Fig : Weight of building structural elements
- Payload. In this case, the entire load created by furniture, wall decoration, household appliances, the number of people living, etc. is taken into account. According to established standards, per 1 m2 there are loads of up to 100 kg on the floor.
Expert advice! The payload is determined by multiplying the floor area by 100 kg.
- Snow load. For this purpose, data and standards for a specific region of the country are used. The resulting amount must be multiplied by the area of the entire roof.
Fig : Map of snow loads of the Russian Federation
- The entire load is on the foundation of the building. In this case, you should add up the entire mass of the future structure, the load from snow in your region and the payload. The result obtained is multiplied by a reliability factor of 1.2 (for a residential building).
- Load-bearing capacity of reinforced concrete piles. Such calculations are performed according to the following formula based on geological surveys:
- How many supports will there be and what is their length. This requires information about the entire expected load on the future foundation. As for the length, it is calculated based on the nature of the soil. You should always add 400 mm in length to the result obtained.
- This will allow you to pair the grillage with the piles. As for the step between the supports, the step mainly ranges from 2 to 2.5 meters. The pile is always installed at the corners and at the junctions of the walls.
Fig : Scheme of deepening reinforced concrete piles
- Grillage calculation. So, all calculations are performed according to the formulas provided.
Expert advice! Remember, it is not recommended to make such calculations on your own; you should contact only specialized specialists who have experience in this matter.
In most cases, the grillage has a cross-section of 400×300 mm. For the production of concrete, M200 and 300 cement is used. A2 and 1 rods Ø10-15 mm are used for reinforcement.
Our company employs a team of highly qualified specialists who have sufficient experience in developing pile foundations with grillages. In this case, all GOSTs and SNiPs are taken into account. Due to this, the highest quality and reliability of the constructed structure is achieved.
Foundation on bored piles
Site preparation
Before creating the foundation, it is necessary to clear the area, mark it in accordance with the building design, and mark the places where the wells will be drilled. The piles are placed around the perimeter of the building, under the internal load-bearing frames and at the corners. The step between them should not exceed 2 m.
Piles
Bored piles are made by pouring concrete into prepared holes. Typically, formwork is installed in wells, the role of which can be played by asbestos-cement pipes, plastic pipes, roofing felt, or PVC film. These materials not only give the pile its shape and increase its strength, but also perform a waterproofing function.
The depth of the wells depends on the depth of soil freezing; they should be 50 cm deeper than this level. 20 cm of them fall on the sand cushion. On average the depth will be about 10 m.
You can hire a team of workers for drilling, or you can do it yourself using a hand drill. The diameter of the well should be approximately 20 cm.
After pouring the sand cushion, pipes are lowered into the wells. They should rise above the soil level to the same height; this can be checked using a level or level. Next, the fittings are lowered into the pipes. To reinforce the piles, metal rods are used; each support requires 3 or 4 of them. The rods are connected with transverse clamps, resulting in a structure like the one in the photo.
The reinforcement should rise 40-50 cm above the top of the piles so that it can be connected to the grillage reinforcement. It is installed in the pipes so that there is at least 2 cm between the reinforcement and the shell - this will allow the frame to be completely covered with concrete.
After this, concrete is poured into the pipes. A vibrator is used for compaction, but if it is not available, you can use the bayonet method using a metal rod or pipe. The poured piles are left for 4 weeks to harden and gain strength.
Reinforced concrete grillage
First, the formwork is installed. It can be made from an edged board in the form of a gutter no less wide than the thickness of the future walls, and about 30 cm high. A certain difficulty lies in the fact that the grillage has hanging parts, under which supports will need to be placed while the concrete hardens. The formwork is installed at the required height and removed after the concrete has hardened. You can also use permanent formwork, for example, from penoplex, which will act as insulation and waterproofing.
The reinforced concrete grillage is also necessarily reinforced. For reinforcement, metal rods with a thickness of 10-12 mm are used; they are located along the sides of the structure. They are connected to each other into two belts with transverse reinforcement 6-8 mm thick, which can be smooth. The vertical ribs connecting the belts are made from the same reinforcement. Wooden blocks are placed under the lower belt so that the reinforcement is completely immersed in concrete. Using a binding wire, the grillage frame is connected to the protruding part of the pile reinforcement; they can also be welded.
Important! All frame elements must be firmly connected to each other; this directly affects the strength of the grillage.
The video shows how to properly reinforce a pile-grillage foundation.
The grillage is poured at one time, so you need to immediately prepare the required amount of concrete. It is important that there are no cavities or bubbles in the concrete layer. After pouring, the concrete is compacted.
