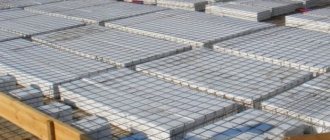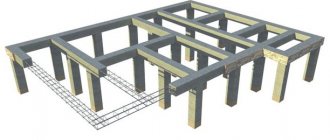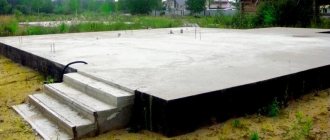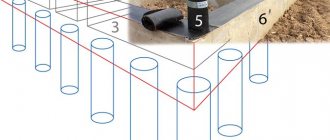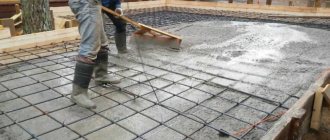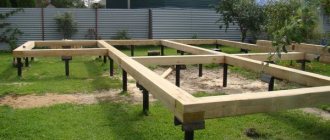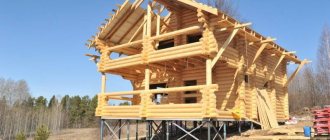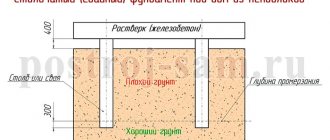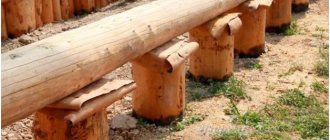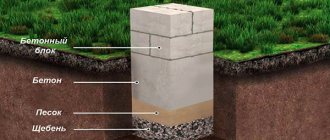Construction device
Structurally, the foundation consists of two load-bearing parts:
- Monolithic slab.
- Pile field.
The upper part of the load-bearing structure covers the free-standing supports . The load of the design structure is distributed through the foundation elements onto the ground in the following way:
- 80–85% of the weight is taken by the pile field;
- 15–20% – reinforced concrete slab.
Depending on the initial conditions, different types of piles are chosen:
- screw;
- bored;
- driving.
Features and choice of grillage
Slab design based on grillage
Grillage purposes:
- connection of piles;
- the ability to share loads over the entire area;
- strengthening the structure;
- impossibility of shrinkage of the foundation or its elements.
There are three types of grillage:
- Suspension;
- Metal;
- Concrete.
A metal structure involves connecting piles using a channel, or less often an I-beam. The cross-section of the channel can be different; a wide version (usually 30) is suitable for load-bearing walls. For laying a monolithic slab with a grillage, the latter is used (up to 20).
Concrete grillage is used for load-bearing walls. To install, follow these steps:
- piles are installed in the dug trenches;
- if necessary, it is necessary to trim the piles or increase the depth of the hole;
- fill the trenches with ASG;
- the final stage is to complete the formwork and tie up the reinforcement;
- pour concrete directly onto the piles.
Combined pile-grillage foundation with a monolithic slab
A pile-slab foundation with a grillage is a variation of the previous type of supporting structure.
Essential elements:
- Supports buried in the soil.
- A grillage connecting the pile heads.
- A monolithic slab connecting all elements of the system into a single supporting structure.
The grillage in this system is responsible for uniform distribution of loads and connection of the upper and lower parts of the base.
The structure of both types of foundations is almost the same. The difference between the structures is that the pile-slab foundation rests entirely on the ground, and the presence of a grillage prevents contact of the monolith with the soil. In the latter case, the base is protected from overturning forces that arise as a result of seasonal freezing of the soil.
Advantages and disadvantages of pile-slab foundations
The main advantage of SPF technology is the ability to install the most reliable and durable foundations for structures in seismic zones, for structures that are susceptible to vibration loads. This is also the best option for the so-called “deferred solution” - when soils, groundwater levels and other characteristics are not sufficiently studied. Thanks to special technology, significant soil removal is not required, and at the end of the work, a minimal amount of debris and waste remains.
Typical pile-slab foundation.
Disadvantages include cost and labor intensity. Compared to the pile-screw solution in low-rise construction, this option is inferior in price and ease of installation. To install the stove you will need to use special equipment. It is necessary to involve specialists in the work or to have your own significant skills in performing such work.
Read about all the pros and cons of pile foundations in a separate article:
Pros and cons of pile foundations.
When and which one is better to choose?
A slab on piles is chosen for the construction of multi-storey buildings and industrial facilities, when the rigidity and reliability of the load-bearing structure on unstable soils is important. Such a structure will differ in its resistance to vertical and horizontal loads arising in the ground.
The scope of application of a pile-grillage foundation with a slab is wider . The design features of the system allow the foundation to be used in the following cases:
- the structure has many heavy floors and partitions, which necessitates the need for even distribution of weight on the base;
- the building rests on subsiding and waterlogged soils;
- underground sources on the site are located close to the surface;
- construction is taking place in an area of high seismic activity.
Features of foundation design for severe geological properties of the site are described in SP 24.13330.2011.
Preparation and design
Before designing, the characteristics of the site are analyzed, namely:
- type and physical and mechanical properties of soil;
- degree of heaving of land masses;
- depth of seasonal soil freezing;
- risks of flooding, landslides, etc.
Calculations of design loads are carried out, including during the operation of the structure. Based on the data received:
A decision is made on the advisability of using a pile-slab or pile-grillage foundation with a slab.- Select building materials (grade of concrete, characteristics of reinforcement, etc.).
- Determined with the geometric dimensions of the power elements.
- Calculate the optimal depth of the supports.
- Calculate risks regarding settlement and various deformations.
Design involves drawing up a drawing. The graphic document contains information:
- dimensions of the structure being built;
- cross sections of all power elements;
- dimensions of supports, slabs, grillage, blind areas, ledges;
- location of piles taking into account the pitch;
- elements of waterproofing and thermal insulation;
- reinforcement features;
- utility lines and more.
Attached to the graphic document:
- Specifications of all structural elements.
- Installation plan.
- Table of permissible loads.
- Notes regarding base features.
Drawings of pile-slab foundations:
Installation of pile-slab foundation
This type of foundation involves the use of two technologies - pile and slab foundations. The preparatory stage is the same for all types - cleaning the area, marking and planning the structure. Soil compaction is required to install the piles. The issues of preparing the territory for laying communications are being resolved, and a drainage system is being created.
Further stages of work:
- Excavation.
- Installation of piles.
- Slab installation.
Marking the foundation and arrangement of the pit
The marking is carried out along the axes of the pile field. The cast-offs are mounted at a distance of 1-2 m from the corners of the excavation. Cords are stretched along the axes. Lime mortar is used for contouring on each side of the pit.
Example of poured SPF
If a foundation with a grillage is used, excavation will not be necessary. With the deep slab technology, the pit is taken to a depth of 2-2.5 m, taking into account the depth of soil freezing. A shallow slab can be installed to a depth of 0.7-1 m; with a low ground or underground grillage, the excavation of the pit is carried out to a depth of 0.5 and 0.7 m, respectively.
In all cases, except for a hanging grillage, you will need to install a crushed stone or sand cushion and an insulated blind area.
Pile field manufacturing technology
The greater the number of supports, the higher the cost of the foundation. Piles should be under load-bearing walls, in corners and at the junction of adjacent walls. Supports are also installed under verandas and other extensions.
The distance between piles is calculated separately in each specific case, taking into account many parameters. As an average value, the minimum step is taken to be three diameters of the pile, the maximum is six diameters. But these are relative values; the importance of optimally calculating the number of piles cannot be underestimated, and it is better to entrust this part of the work to professionals.
Installation of piles after excavation.
Construction of a pile field includes the following steps:
- creating holes to the designed depth;
- formwork made of roofing felt, polyethylene or asbestos-cement pipes;
- reinforcement;
- concreting with mobility P4, compaction of the mixture.
Rods with a diameter of 8-14 mm of variable cross-section are selected as reinforcement. At least 4 rods are installed on each pile of the structure. The frame is tied with clamps made of smooth reinforcement. The upper plates of the binding rods with a diameter of 6-8 mm are bent perpendicular to the surface of the earth - these ends are subsequently connected to the mesh of the grillage or slab.
Further steps can be carried out once the mixture reaches 50% strength.
Slab installation
Step-by-step model for installing a pile-slab foundation.
The plate is made in stages:
- A screed without reinforcement with a layer of up to 10 cm. Such a concrete base levels the waterproofing and protects it from tears.
- Laying a waterproofing film 0.15 cm thick.
- panel formwork is installed with a height greater than the design mark by 5-7 cm, which will allow holding the concrete mixture during the compaction process.
- Reinforcement with a variable cross-section profile with a maximum cell square of 30 cm on a side. The lower reinforcement mesh is laid on a polymer or concrete pad, its thickness is up to 4 cm. The upper part of the same configuration is laid on clamps; U-shaped ones are installed at the ends to connect the upper and lower mesh elements.
- Concrete is poured in a single direction; a rule is used for leveling. Tamping is performed using vibrators.
A separate article about slab foundations will soon be published on our website:
Review of slab foundations.
In the first week after laying and compacting the mixture, wet sand or sawdust compresses are used; it is possible to water the concrete in the hot season. In cold weather, a thermal insulator or covering film is used.
Grillage
When using a pile-grillage foundation with a slab, two types of formwork can be used:
- Fixed from loose foam. This material does not put pressure on the grillage, since it is easily compressed when the soil swells.
- Removable formwork is used only for above-ground grillage, which is installed at a height of up to 1.2 m from the ground surface. With above-ground or underground grillage, this option is not possible, since normal formwork removal will not work.
Pile-grillage foundation.
When using permanent formwork, the process is carried out similarly to concreting a monolithic reinforced slab. In this case, there is no footing; foam plastic is used instead.
If removable formwork is used, posts are used to secure the deck, serving as the basis for supporting the purlins and beams. The construction of a pile-slab foundation with a hanging grillage is the most expensive and is used extremely rarely.
Cost per linear meter
The price of construction consists of many factors, so no developer will decide to pre-determine the cost. You can focus on the average cost per linear meter of a slab foundation, added to the indicator for a pile and grillage foundation:
| Base type | Cost, rub./m3 |
| Slab on screw piles | 12000 |
| Slab on bored piles | 13800 |
| Slab on driven reinforced concrete piles | 15870 |
| Slab on a pile-grillage foundation (with reinforced concrete flight deck) | 17800 |
| Slab on a pile-grillage foundation (with channel strapping) | 16800 |
Common mistakes and tips on how to avoid them
Installation of a slab-pile foundation is a complex and labor-intensive process, which is usually trusted to professional builders. At the same time , the customer needs to ensure that employees do not make typical mistakes:
Refusal of an additional waterproofing layer when the foundation slab is the floor of the lower floor.
To reduce heat loss, experts advise laying a layer of clay between the ground and the sand cushion, and a sheet of foam plastic directly under the slab.- Pouring the solution in several stages.
The problem is related to the significant volume of concrete required for construction. When the solution is supplied in parts, it gradually begins to harden and as a result, seams are formed, reducing the strength and rigidity of the foundation. As a rule, concrete is fed simultaneously through special chutes, avoiding impacts. The solution is then vibrated to remove air and maximize compaction. - The use of heaters to speed up the hardening of concrete. As a result, the slab turns out to be heterogeneous in composition, and the design strength of the base is reduced.
Everything you need to know about the design and construction of a pile foundation can be found here.
Installation and preparation for grillage
The first step is to make a marking; to do this, remove the top layer of soil and dig a pit. Its size should be 1 m larger on each side than the future foundation. This is done to install the formwork. This is a huge amount of work and is worth using an excavator. The soil must be removed carefully and, having reached a certain depth, begin leveling manually. You can also use mechanized leveling, using a mini-excavator and a leveling bucket and level installed on it. Geotextiles are laid on the bottom and covered with sand. Next, you need to lay the roll waterproofing. Fiberglass insulation protects the foundation from water and moisture.
Important: this type of waterproofing is made from fiberglass, which is impregnated with bitumen.
Tightness is ensured by the same bitumen primer. It is applied to overlapping areas. It is not recommended to use roofing felt; it is inelastic and will crack. For the grillage, formwork is made around the entire perimeter of the pile. To withstand the pressure during concrete pouring, the opal must be well secured to avoid displacement of the structure. The material used is moisture-proof plywood or edged boards. And to prevent the solution from sticking to the walls, plastic film is used.
