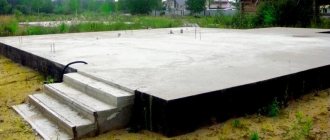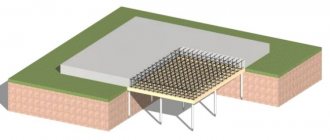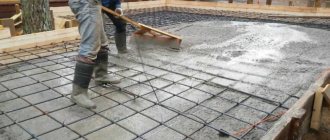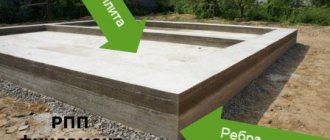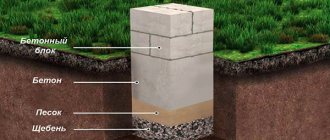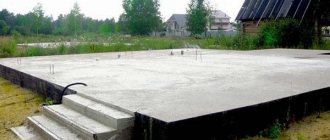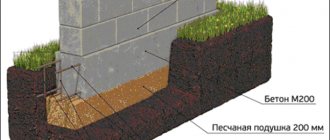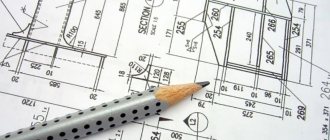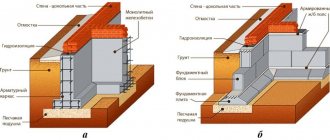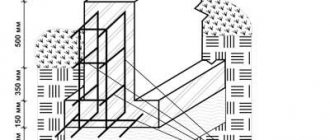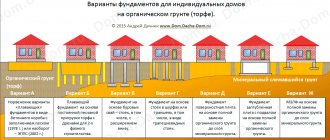The main condition for the operation of a capital structure is a correctly constructed foundation. The tiled type of foundation evenly distributes the load over the surface. At the same time, the monolithic base is demanding in terms of construction resources, despite its thickness of several centimeters. A slab foundation with stiffening ribs down will help correct the situation. This is an alternative to a monolith and will help save building materials and reduce costs. More often, the technology is used in those regions where the depth of soil freezing is insignificant or the structure is located high above the horizon. In some cases, a ribbed look is used when constructing on heaving soil foundations.
Types of foundation slabs
- Stiffening ribs down: when the strip base is placed under the base of the slab;
- ribs up: the tape is poured around the perimeter of the slab;
- combined production option: ribs are placed in two ways on one plate.
The ribbed slab reduces the amount of concrete used, without reducing the strength index.
Tapes on a monolithic slab are laid around the perimeter of the slab, under the supporting structures. If the building area is large, then transverse slabs (FBS) are laid for strength. The height of the tape is determined in accordance with the calculated data. The upper ribs - protrusions - act as a base. Insulation is installed in the opening. If necessary, communication cables and heated floors are laid.
Types of foundation slabs
The monolithic base under the entire area of the house is made flat or embossed, with stiffening ribs directed downwards or upwards. In the first case, the foundation has an equal thickness, and in the second - a variable cross-section. Stiffening ribs give the structure additional strength, and the slab is made thinner than usual. As a result, the volume of concrete required for the construction of the underground part of the structure is significantly reduced.
There are three types of ribbed foundations:
- with the ribs up - a monolithic tape is poured over the slab;
- with ribs down – the belt part is located under the slab;
- with combined placement of ribs.
Monolithic strips must be laid around the perimeter of the slab and under load-bearing walls. If the building area is large, the ribs are placed along or across the long sides of the house, or in the form of a lattice. The height of the strip and thickness of the slab part of the foundation is determined by calculation.
The upper ribs additionally serve as a base. Insulation and various communications are laid between them, including pipes that are part of the “warm floor” system. A monolithic strip rising above ground level serves as a support not only for load-bearing enclosing structures, but also for façade cladding materials.
The lower ribs resemble a shallow strip foundation, which has a rigid connection with the overlying concrete slab. The difference is the trapezoidal cross-sectional shape of the reinforcing elements. The technology for constructing a slab with downward stiffening ribs is much simpler than the construction of the previous version of the foundation. In this case, there is no need to construct “hanging” formwork and ensure that when pouring the ribs, the level of the concrete mixture on the slab section does not begin to rise, following the laws of physics, as happens when filling the formwork of upward-facing structural elements.
A slab in which the ribs are arranged perpendicular to each other in the form of a lattice has increased rigidity and strength.
A ribbed monolithic foundation is slightly susceptible to bending deformations, which cannot be said about a thin concrete slab. It perfectly withstands loads arising from frost heaving of soils and uneven forces coming from the top of the building. The slab allows you to reduce the point pressure on the base, as a result of which the ribs, taking on the main weight of the structure, are not overloaded.
The main area of application of slab foundations is the construction of houses on weak-bearing and bulk soils. But it can be erected in almost any conditions, although with deep underground waters and the presence of an initially dense soil base on the site, installing a foundation slab is considered unprofitable from an economic point of view.
Varieties
Construction of slab foundations with upward stiffening ribs: the lower part resembles a shallow foundation of the strip type, which is connected to the upper part of the concrete ledge. The general shape is trapezoidal with truncated projections. The construction of the slab is much simpler, unlike other types of foundations. When formwork is required and you need to watch the pouring level. The monolithic slab foundation is little susceptible to deformation and damage. Withstands climatic changes and loads. Thanks to the uniform distribution of the load, it is possible to avoid excessive pressure at one point and individual parts are not overloaded. The main area of application is permanent residential buildings with a small mass and area. A structure where the occurrence of groundwater is close to the surface is not allowed.
Construction of a monolithic slab with stiffening ribs
It is important to know: There are two main foundation devices: a monolithic slab with and without stiffeners. The first step is to understand the advantages and disadvantages between each other, and not between other types of foundations. They are as follows: - A monolithic slab has the main advantage of price, it is ~15% cheaper than its counterpart. Its main disadvantages are: the limited height of the basement of the house and poor distribution of loads under load-bearing walls. — A monolithic slab with stiffening ribs, as we have already said, is a little more expensive, and the technology for its installation is much more complex and requires specialists in their field. But its advantages outweigh all the disadvantages, and this is: you can make almost any height of the basement of the house and the most important thing is the uniform distribution of loads under the load-bearing prices.
Instructions for the construction of a monolithic slab with stiffeners: Here we will explain the construction of a monolithic slab with stiffeners and talk about each stage in detail. If you follow this construction technology, you will get a high-quality and reliable foundation for your house. It is done as follows: But before construction you need to carry out a survey, that is, determine the type of soil on your site, where the groundwater is located, bearing capacity, etc. 1. Stage 1 is preparation of the site, leveling it and all preparatory work.
2. The 2nd stage is one of the most important stages, this is the laying of communications; we recommend making a communication well both on a regular slab and with stiffening ribs. It is thanks to him that you will have an approach to communications and this is very important.
3. The 3rd stage is the laying of geotextile 300/m2, it is laid with an overlap and extends from the slab by at least 1 meter. 4. The 4th stage is laying sand with layer-by-layer compaction, the amount of sand depends on the height of the stiffener, the larger it is, the more sand. 5. The 5th one of the Important stages is the waterproofing of the foundation; it consists of 3 stages; in this type of foundation there is no footing that performs waterproofing functions, but it is not needed here. It is very important to buy high-quality waterproofing; it is laid on sand with an overlap and release. This is the first part of the waterproofing of a monolithic slab with stiffeners. 6. The 6th stage is laying 100mm insulation, it is laid horizontally under the entire slab. — Under the stiffeners, horizontally and vertically. -Also, the insulation is laid vertically from the edge of the slab. The entire insulation is laid without breaking, bending around all the foundation elements of a monolithic slab with stiffening ribs. 7. The 7th stage of construction of a monolithic slab with stiffening ribs is the 2nd stage of waterproofing. — We lay waterproofing on top of the insulation, it is laid under the slab, under the stiffeners and along the edges of the horizontal part of the slab. We lay it overlapping each other. 8. The 8th stage is the assembly of the reinforcement frame; it is assembled inextricably with the ribs. Below you can see everything in more detail in the drawings and diagrams. 9. The 9th stage is pouring concrete, it is advisable to order concrete with a plasticizer, this plasticizer will be the 3rd stage of waterproofing the foundation. We told you and showed you the structure of a monolithic slab with stiffening ribs and the technology for constructing a foundation. Above you can see a 3D model and below you will find drawings and diagrams.
Diagrams and drawings of a monolithic slab with stiffeners: Here we presented an example of diagrams and drawings of a monolithic slab with stiffeners:
Schemes and drawings of a monolithic slab with stiffeners:
Here we presented an example of diagrams and drawings of a monolithic slab with stiffeners.
1. Pit plan: In this drawing you will find all the dimensions of the pit.
2. Formwork drawing, top reinforcement:
3. Sections A-A, B-B:
4. Node B:
5. Section B-B:
6. Stiffening ribs of a monolithic slab, formwork drawing:
7. Sections 1-1, 2-2, node B:
8. Scheme of lower reinforcement, along the letters of the axes:
9. Scheme of lower reinforcement, along the axis numbers:
10. Layout of working frames:
11. Cut 3-3:
12. Frames Kr-1, Kr-2, Kr-3:
Let's summarize: In this article we showed you a 3D model of the structure of a monolithic slab with stiffeners, foundation construction technology and detailed drawings. Also on our YouTube channel you will find a video dedicated to this topic, where you can see how this foundation is done in practice.
Plate with stiffening ribs down
The structural features of a foundation slab with downward stiffening ribs are that the design resembles a shallow strip foundation combined with elements of a concrete slab. The so-called inverted bowl. The ribs are trapezoidal in shape. Depending on the type of base on which they will be located, the shape of the ribs is poured. When constructing a building on combined types of soil, several types of slabs with different rib shapes and technical indicators can be combined. In each specific case, it is necessary to carry out calculations, since the manufacturing technology does not provide templates. This can be independent calculations using available literature or the involvement of a qualified team.
The more correctly the calculations are carried out and the desired shape of the ribs is selected, the more concrete can be saved. However, we should not forget about the safety and strength of the building. For many designers, the “inverted bowl” causes an ambiguous opinion for the reason that it is necessary to incur costs at the stage of constructing the trench. Due to the design features, an increased width will be required, and the cost of binding wire for tying with the reinforcing mesh will be required. However, these are the costs only at the initial stage; subsequently they are compensated by a minimum layer of concrete when pouring.
Slab foundation with stiffeners: features and pouring order
A foundation slab is an almost universal solution for building a private house. It is reliable, durable, and holds up well on difficult soils. One drawback is that a large solid slab requires a lot of concrete and reinforcement. To save materials without losing strength, use a slab foundation with stiffeners. Find out why it is good and how to fill it correctly.
Price
Thickness 200 mm Thickness 250 mm Thickness 300 mm
| from 3200 RUR/m2 | from 3800 RUR/m2 | from 4200 RUR/m2 |
The cost of work includes:
|
A slab foundation with stiffeners is a “lightweight” version of a conventional flat slab. Thanks to the presence of reinforcing ribs, the thickness of the slab part can be reduced by 2–2.5 times without reducing the strength of the structure. This saves concrete, but requires more complex foundation work and increases the consumption of reinforcement.
Design and types of slabs with stiffeners
There are three types of such foundation:
- with stiffening ribs upward (concrete “ribbon” poured on top of a flat slab);
- with ribs down (with a strip part under the slab);
- combined (ribs are directed both up and down).
The first type is described in detail in the article “Do-it-yourself slab foundation with a grillage.” Here we will consider the second type - a slab with stiffening ribs directed downward. First, about its design.
Stiffening ribs are protrusions resembling a concrete strip (up to 80 cm deep), but not with a rectangular, but with a trapezoidal cross-section. This shape reduces the soil pressure on the foundation (the loads in this case are tangential). The ribs are located under the slab along the perimeter of the house and inside the perimeter:
- under load-bearing walls;
- along the slab at a certain distance from each other;
- along and across the foundation (like a lattice).
The depth, shape, number, location of the ribs and thickness of the slab part are designed based on the design of the house and geodetic conditions on the site.
Pros, cons and scope of application of the “ribbed” slab
Thanks to the stiffening ribs on the bottom side, the slab foundation receives additional advantages:
- concrete consumption is reduced;
- the stability of the foundation to deforming loads increases;
- the working surface of the slab remains smooth and can be used as a subfloor;
- protruding ribs improve the adhesion of the slab to the ground and reduce the likelihood of its horizontal movements.
The disadvantage of the “ribbed” slab is the complexity of its arrangement. Under it you need to make a foundation pit with trenches and “two-story” formwork. Reinforcement also becomes more complicated. With all this, it is very important to make the foundation monolithic (fill it in one go) and strictly follow the project. If the ribs are positioned or reinforced incorrectly, the strength of the structure will decrease dramatically.
Like a flat floating slab, a slab foundation with stiffeners is suitable for building a house on the following sites:
- with heaving soils;
- with high groundwater levels;
- with soils of low bearing capacity.
It can be used in better conditions, but in such cases cheaper solutions are usually chosen.
Characteristic advantages and disadvantages
- Despite the widespread use of the slab type, it has a significant drawback in the form of a number of channels for laying communication cables and heated floors. Communications must be laid in advance and ensure that they are not damaged before pouring. This is not always practical, since there are many objective factors. If there is a basement, the laying is done along the floor of the structure;
- the need to construct two formworks: one in the form of a trapezoid at the bottom, the second at the top in the form of a rectangle;
- non-standard scheme for structural reinforcement. In each specific case it is necessary to draw up a calculation;
- the need to install waterproofing, since the impact will be from moisture;
- single use;
- difficulties in designing load-bearing and secondary walls due to the large area of the foundation pit.
But, despite many minor shortcomings, there are a number of positive aspects, such as:
- an inverted slab allows you to reduce the thickness of the slab to a minimum of 100 mm, reducing the cost of the estimate;
- flat surface of the basement floor;
- reducing costs for surface leveling;
- the possibility of construction on different types of soil foundations, including heaving ones and with a high level of groundwater.
The quality of the pros outweighs the quality of the cons.
Advantages and disadvantages of ribbed foundation slabs
The design and construction technology of this foundation implies the presence of both positive and negative aspects. Despite the widespread use of slab ribbed foundations, it has quite a few disadvantages:
The disadvantage is the mandatory installation of special channels for laying communications in casings or capsules. Their early construction will allow the necessary communications to be laid without opening the foundation. If the structure of the house has a basement, then it is possible to lay communications along the floor.- Two-story formwork structure. The bottom layer is trapezoidal, and the top is regular rectangular.
- A complex reinforcement scheme, which is determined only by calculation.
- The need for high-quality waterproofing with a continuous seam to protect the foundation from the effects of the aquatic environment.
- Cannot be reused.
- The difficulty of determining future walls due to the common foundation pit for the entire house.
With so many negative sides to a slab foundation, there are a number of advantages that make the choice of ribbed slabs obvious:
- Due to the arrangement of the stiffener, the thickness of the slab is reduced to 10 cm, which reduces the cost of construction.
- The main advantage of using a slab foundation with downward stiffening ribs is the smooth surface of the floor in the basement. This will minimize the finishing work of the basement.
- Possibility of erecting a foundation on heaving soils and at high groundwater levels.
