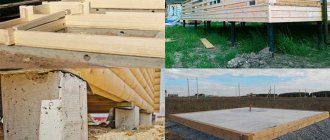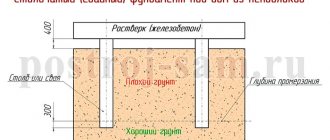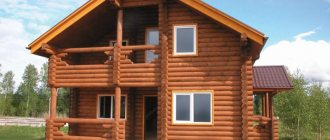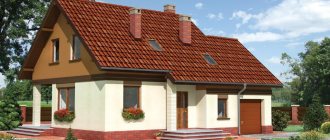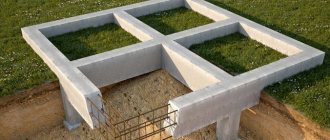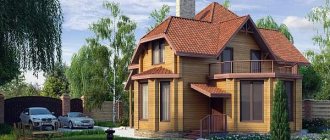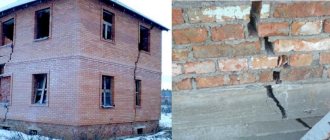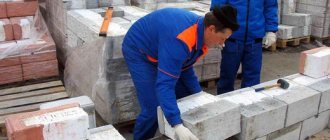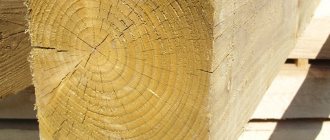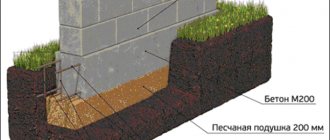Characteristics of expanded clay
Expanded clay block is the final product of processing low-melting clays by firing. As a result, a porous building material is formed, which has a number of unique properties that are in demand in the construction industry.
Technical qualities of the material
Expanded clay block is characterized by the following indicators:
- high strength – 50-150 kgf/cm²;
- good noise and heat insulation. Block walls made of expanded clay concrete do not require additional insulation;
- resistance to aggressive environmental influences;
- increased fire resistance and resistance to moisture.
The volumetric mass of the porous material is comparable to wood, for this reason the building can be erected on various types of foundations.
Expanded clay fractions
Loose expanded clay is divided into the following fractional types:
- expanded clay sand – fractions from 2-5 mm. It is used in construction work - laying a sand bed, for filling aquariums, for constructing drainage.
- crushed stone – large multi-faceted pebbles with sizes ranging from 0-5 mm, 5-20 mm, 20-40 mm, 40-70 mm, 40 – 200 mm. It is used in road construction, equipment for children's playgrounds, landscaping, and room decoration.
- gravel – oblong granules from 5 mm to 70 mm. Natural material is used to build foundations, backfill sites, make roofing materials, and build highways.
The raw materials have different sizes, which ensures wide application in various fields.
Production of houses from block building materials
There are two technologies for constructing buildings from expanded clay concrete - monolithic pouring and in the form of blocks. The first method is too expensive and not convenient to use, so it is not used in private construction. Block elements are in demand among developers, so they should be considered in more detail.
Making blocks
To prepare porous block building materials, a solution is used in a ratio of 1:2:3 - cement (it is better to use the M400 brand, which has good binding properties), sand, expanded clay. The production of porous bricks has a number of nuances:
- Expanded clay has the properties to absorb moisture well. When making blocks, you should first make a small batch of mortar to determine the amount of water needed to achieve the optimal consistency of the mixture;
- One of the features of porous pebbles is that they are light and float to the surface of the water. The solution should be mixed thoroughly so that all granules are well covered with sand-cement slurry;
- fine-grained rock is used to make block elements;
- The molded material hardens within 3 weeks.
When the porous building material dries well, you can move on to laying out the walls.
Features of buildings made of expanded clay concrete
The inexpensive cost of the material reduces the cost of constructing low-rise buildings and high-rise buildings with a monolithic frame structure. Expanded clay concrete is chosen due to its advantages:
- low thermal conductivity, thanks to which it is possible to build thick wall structures that do not create a load on the sole;
- vapor permeability, promoting a comfortable microclimate inside the home;
- good soundproofing and noise insulation performance;
- the strength of clay elements, eliminating the load on the base;
- environmental safety, fire resistance and durability.
The use of expanded clay concrete material reduces the costs of constructing residential buildings. The blocks are used for finishing facades, interior work and organizing fundamental structures.
Foundations for block houses
When choosing the type of foundation for a house made of expanded clay concrete blocks, you should take into account the composition of the soil, the level of groundwater, soil freezing layers and climatic conditions. Experienced builders advise the following:
- on stable soils that are not subject to shifts, install shallow types of supporting structures that will not succumb to additional loads;
- in unstable areas prone to movements and increases in volume, implement capital systems with increased stability. The base can be made in the form of a pile-screw frame or tape;
- in permafrost regions, in swampy areas, on soils with high groundwater levels, expanded clay concrete blocks cannot be used as a base.
In private house construction, several types of foundations are used that are suitable for block buildings.
Tape design
The tape version is used when the groundwater level is low. The construction technology is simple:
- A trench is dug around the perimeter. The optimal depth should not exceed the freezing level of the soil layers.
- The formwork is made of plywood or lumber. Plywood products raise the soil level. The board frame is raised by 10 cm. Recently, permanent polystyrene foam structures have been used, which serve as an additional heat insulator.
- A sand cushion is placed on the bottom and compacted well.
- A mandatory element of the system is the tying of fiberglass or steel reinforcement to impart rigidity to the structure.
- Concrete made from M200 cement, crushed stone and sand is poured into the trench.
The strip-type base option is considered economical and easy to install. Homeowners agree on the feasibility of its construction for private lightweight buildings. Moreover, the strip base suggests the possibility of equipping a basement under the house.
Pile-screw foundation
Support structures based on metal piles are popular in construction:
- does not require financial costs or excavation work;
- characterized by reliability and durability;
- piles are applicable in various climatic conditions - in heaving, swampy, peat areas, and even on water (with the exception of rocky and rocky soil).
Houses made of expanded clay concrete blocks require a screw base with a reinforced concrete grillage, buried or raised above ground level.
Element Types
To construct the foundation using piles, several types of elements are selected. Depending on the technique of arranging the foot, the rods are:
- driven, fixed in the ground with special vibratory hammers;
- reinforced concrete, the installation of which takes place in drilled holes;
- pressed concrete, installed in trenches prepared in advance;
- screws that screw into the soil.
The supports are installed in a vertical position, in rare cases they are tilted. The rods are designed as free-standing supports and combined into strips. The latter are located near expanded clay concrete walls.
Types of foundations
The volumetric weight of expanded clay blocks is comparable to wood. Based on this, almost all types of foundations can be used for walls made of them.
The most commonly used is a strip base. In most cases, it is monolithic, poured from concrete.
A prefabricated version is also used, in which case ready-made reinforced concrete slabs or blocks are used. The monolithic type of strip foundation has a number of advantages. It is cheaper to build and does not require the use of special equipment.
The width of the concrete base under load-bearing walls and partitions must be made no less than their thickness. In this case, reliable support will be poured, and the displacement of the base and blocks will also be prevented.
A columnar foundation consists of many supports laid under load-bearing walls and partitions.
Base elements can be poured from concrete or installed from ready-made concrete blocks. The posts around the perimeter must be connected with a grillage. It allows you to evenly distribute the load from the house across the entire foundation.
The slab base is poured from monolithic reinforced concrete. For small private houses, a slab thickness of 30-40 cm is enough.
To fill it, concrete of strength classes B-20/25 is prepared. The slab must be reinforced with a frame. Reinforcing rod A-400 is used for it. A monolithic foundation should be poured in one stage.
This will increase its reliability and strength. Pile foundations are divided into bored and screw analogues. For an expanded clay concrete building, the first option is more suitable. At the same time: the bored type of piles increases the strength of the house; screw analogues reduce the volume of excavation work, deepening them is easier and faster. Read the series of articles on piles: Driven piles Screw piles Bored piles In any case, piles, like pillars, must be connected with a metal or reinforced concrete grillage.
Slab base
The base of slabs for construction of expanded clay blocks is used in permafrost regions and on unstable soils. Features of laying a floating slab support include:
- Performed with a slight depth.
- The soil under the base should be well compacted.
- It is necessary to arrange a sand cushion.
- A mandatory element is the reinforcement of the slab with a three-dimensional frame.
- The concrete solution is poured with compaction using a vibrating tool.
The slab construction is reliable and durable. It is advisable to use it on unstable soils, where it is necessary to provide stable support for a residential building. On stable soils, the use is not justified.
Expanded clay concrete support
For the foundation of a block house, you can use expanded clay concrete porous building material. The budget option for constructing a support has a number of practical properties:
- characterized by increased wear resistance. The porous structure of the material is durable, which guarantees the durability and quality of the structure.
- excellent thermal insulation qualities of the building material. The design does not require additional insulation.
- Expanded clay concrete bricks retain their shape during temperature changes, which guarantees the integrity of the base.
- completely safe for humans, environmentally friendly.
- installation is carried out with your own hands, without the use of additional equipment.
Arranging a supporting structure from a porous block is a good solution not only for one-story buildings, but also for buildings with several floors. A block foundation requires effort and time to lay out. But its use will provide a residential building with a reliable and durable foundation. To build your country house using expanded clay concrete blocks, you should resolve the issue of arranging the foundation. The choice of a certain type of foundation is the key to the reliability of the entire construction.
Armopoyas
If a house is being built on unstable soils or on topography, then the prefabricated foundation needs additional reinforcement to minimize damage from shrinkage processes. An armored belt is a structure made of monolithic reinforced concrete with a thickness no more than the thickness of the walls and the same height (square in cross-section). For pouring, concrete grade from M150 is used.
In the photo there is a box made of boards with a reinforcement cage inside, ready for pouring the concrete mixture
It is most advisable to use a monolithic strip foundation for a house with 2 or more floors with interfloor floors made of reinforced concrete, but for low-rise construction such strength will be excessive. For a one-story house, a cheaper prefabricated foundation made from the same blocks is quite sufficient.
Which foundation to choose for a house made of expanded clay concrete blocks
Korovin Sergey Dmitrievich
Master of Architecture, graduated from Samara State University of Architecture and Civil Engineering. 11 years of experience in design and construction.
Choosing the type of foundations and material for them is an important task for any builder. If the foundation for the house is not suitable, then during operation problems may arise that will require serious financial investments. In many ways, the type of foundation depends on the characteristics of the foundation soil, but the influence of the material of the walls and ceilings should not be excluded. Next, we consider what kind of foundation is needed for building a house from expanded clay concrete blocks.
Manufacturing of strip base
To make a strip foundation for a house from expanded clay concrete blocks, you first need to dig a trench around the perimeter of the future structure. Its depth should be at least 80 cm. However, this parameter is best agreed upon with the architect at the design stage. It directly depends on the technical characteristics of the building. In some cases, it is worth digging a trench under the interior partitions.
If a stove or flights of stairs are to be installed in the room, then this should be done at the site of their subsequent installation. Next, the soil is compacted and a layer of crushed stone and sand is poured onto the bottom. It should be about 30 cm high. At the next stage, you need to protect the future structure from moisture. To do this, lay polyethylene film along the walls of the trench.
Some builders for these purposes prefer to use roofing felt or other bitumen-based materials. In order for the foundation for a one-story house made of expanded clay concrete blocks to be strong, reinforcement should be performed. Metal structures are laid in a trench, tied together with wire. Some experts advise using welding for binding, but then the product will lose its elasticity. The next stage of preparatory work involves installing formwork.
Usually it is created in such a way that it rises above the ground to a height of about 10 cm. For this, sheets of plywood or boards are used. The foundation is poured using concrete. Typically, class B-15 or B-20 is used. After pouring, the foundation needs to stand for at least 20 days until it completely hardens.
Features of the material
Only two characteristics of the material from which the walls are made have a significant impact on foundations:
- weight;
- resistance to deformation.
According to these characteristics, a house made of expanded clay concrete blocks is better than a brick one, but is still inferior to wood. The following is discussed in more detail.
Resistance to deformation
Blocks are a piece of building material, so they are very unstable to base deformations. The danger is posed by uneven shrinkage, when one side or corner settles or rises more than the others.
If the foundation is not laid correctly, the blocks can cause shrinkage
In this case, the foundations become skewed, and inclined cracks run along the walls. To prevent the occurrence of such unpleasant phenomena, you need to correctly select the type of foundation, perform its calculations and strictly follow the construction technology with your own hands at the construction site.
Careful attention to each stage will ensure the reliability of the supporting part of the house made of expanded clay concrete blocks.
Mass and density
The density of the material is in the range of 500-1800 kg per m3. This is a fairly small mass, which is an undoubted advantage of wall structures. The fact is that the less the walls weigh, the less load falls on the foundation. At the same time, its required load-bearing capacity, financial costs for construction and labor intensity are reduced.
Table of characteristics of expanded clay concrete blocks
The blocks have holes that, without compromising thermal conductivity, reduce the final mass of the product. Due to the ability to retain heat, the thickness of the wall made from the material in question is needed less than for less thermally efficient products, which again reduces the load on the supporting part of the building.
For comparison, the masses of walls made of various materials are considered below. The values are given for a linear meter of a house wall within one floor (3 m high) for optimal thickness in terms of thermal performance indicators (on average). The normalized heat transfer resistance is multiplied by a factor of 0.63, which is permitted by regulatory documents.
- reinforced concrete without insulation 400 cm thick – 30 tons;
- ceramic brick 64 cm thick - 3.5 tons;
- expanded clay concrete blocks with a density of 1000 kg/m3, a thickness of 65 cm - 1.95 tons;
- expanded clay concrete blocks with a density of 700 kg/m3, a thickness of 40 cm - 0.85 tons;
- pine 30 cm thick - 0.5 tons.
From the list above you can see that the load depends on the density of the blocks. Compared to brick or reinforced concrete, expanded clay concrete clearly wins in terms of reducing the required load-bearing capacity of the foundation, which allows you to have more choice when designing and building with your own hands.
To make a more accurate load collection, you will need to perform a thermal engineering calculation of the wall thickness for the climatic conditions of a certain area and the selected grade of wall material.
Choosing a foundation for houses with expanded clay concrete walls
When laying wall blocks, a quadrangle should be formed in the cross-section. On the side of this type of block there should be cutouts designed for tight joining of expanded clay concrete products with each other. Their task is to create underground and above-ground foundations.
Block construction design
Cushion products have a trapezoidal shape, which helps to increase the supporting area of the base. The foundation for an expanded clay concrete house begins to be laid with this type of block. Their task is to ensure reliable stability of the entire assembled structure.
To lay the base, a certain type of blocks is used, which are made with special slots provided by the production technology. They are designed for wiring communications.
It is almost impossible to make holes in a finished expanded clay concrete product with your own hands, so factories produce three types of blocks:
- FBV - a type of blocks with special cutouts that are necessary for laying communications;
- FBV - whole blocks, without any holes. Reinforced concrete;
- FBP is a type of blocks made in the shape of a P. Hollow, reinforced concrete.
The largest block products weigh about 1.4 tons, so lifting equipment is required to build buildings with such material. The disadvantage of using them is that they require additional transportation costs.
You can make your own foundation from expanded clay concrete blocks from a certain type of material that is designed for laying the “sole” of small houses. Products measuring 20*20*40 cm are made from heavy ordinary concrete or from a lightweight expanded clay concrete solution. Such blocks have some positive properties: they ensure the reliability of the base and serve as its insulation.
It is necessary to take note that, firstly, it is better to purchase material from a trusted manufacturer. And, secondly, pay attention to the density of the products, it should not be less than 1800 kg/cub.m.
Selecting a base type
Before choosing what to support a building on, you need to consider the following characteristics:
- load on the foundation from overlying structures;
- soil strength on the site;
- soil tendency to frost heaving;
- location of the groundwater level.
The load depends not only on the material of the walls, but also on the number of floors being built. So for a one-story building it will be enough to provide one type of foundation, but for a two-story building a more powerful foundation will be required.
A one-story house requires one type of foundation, while a two-story house requires something more reliable.
If you take into account only the load, then you should consider options for building with your own hands one and two floors for expanded clay concrete blocks of different densities. For convenience, the data is summarized in a table.
Characteristics of the foundation soil.
The strength, water saturation and heaving of the soil jointly influence the choice of the type of foundation with your own hands for a house made of blocks. The following recommendations can be given:
- Construction on coarse soil or sand of medium and coarse fraction. In this case, you need to make sure that the soil is not too saturated with water (otherwise it is better to stay on piles). These bases are classified as conditionally non-heaving and have a fairly high load-bearing capacity.
- Construction on clay, loam, sandy loam and fine sand. Such soil has less bearing capacity and is prone to heaving. For a do-it-yourself house, it is important to pay attention to ensuring that the supports are laid at least to the depth of soil freezing. The groundwater level must be located at least 50 cm below the base of the building, otherwise water lowering and drainage will be required.
Soil for the foundation of a house made of expanded clay blocks.
Characteristics of the foundation soil for a foundation for a house made of expanded clay blocks.
Which foundation is better for a house made of expanded clay blocks?
Is it possible to lay a foundation of expanded clay concrete blocks for a residential building? Theoretically, no, but in practice you can meet it much more often than it seems.
The main problem of expanded clay block is that it is a relatively light wall stone, and not at all a foundation material with high strength and wear resistance. Here is what the large manufacturer of expanded clay concrete blocks, Cheboksary Stroykombinat, says about their use:
1.4. Wall blocks made of expanded clay concrete are intended for laying external and internal walls of buildings with a relative indoor air humidity of no more than 75% in a non-aggressive environment.
1.5. The use of blocks made of non-hydrophobic expanded clay concrete, as well as blocks with voids for laying walls in wet rooms, as well as in places where increased moisture of concrete is possible, is allowed provided they are reliably protected from moisture by using high-quality vapor and waterproofing.
Due to their light weight, expanded clay concrete block foundations can be built in a short time. The construction technology is quite simple.
Before construction begins, the site is cleared of debris. Then they dig a trench 30-40 cm deep, at the corners of which support pillars are placed. Formwork consisting of reinforcement and wooden boards is placed in the trench. Then expanded clay concrete blocks are laid deep into the trench. It is better to lay them in layers, alternating expanded clay concrete with solid brick. At this stage, it is necessary to take care of waterproofing the foundation - this will significantly extend the life of the entire structure. The expanded clay concrete foundation must be reinforced with an armored belt, which is a reinforced concrete strip: it is laid in several layers along the block base.
In the video below you can see a real review of laying a foundation made of expanded clay concrete blocks.
Calculation of house weight
To calculate the weight of a house to choose the optimal type of foundation, you need to find the area of the building itself, the basement and attic floors, the roof and multiply by the weight of the selected building materials.
Advantages of a foundation made of expanded clay concrete
The main advantage that a foundation for a house made of expanded clay concrete blocks has is its low cost, which is achieved due to the low cost of raw materials. In addition, it has a number of practical properties:
- The foundation for a house made of expanded clay concrete blocks has sufficient wear resistance.
It will practically not be subject to harmful external influences, because of this excellent quality and decent durability are guaranteed to those who decide to use this material when creating a foundation. This level of strength is achieved due to the porous structure, which further adds reliability to such blocks.
- You also need to take into account its excellent thermal insulation characteristics.
Such a foundation for a one-story house made of expanded clay concrete blocks rarely requires additional insulation with reinforcement.
- Preservation of the source material and constancy of its forms.
When natural temperatures change, expanded clay concrete does not undergo expansion and contraction, which is an important factor for ensuring integrity and safety. This property applies to both mixtures and similar blocks.
- Lightweight and environmentally friendly material.
It is because of these properties that such blocks are quite easy to install and lay. The safety of materials used in installation plays an important role for many people today. This option is not capable of causing any harm to either the environment or humans.
By the way, you can make a high-quality foundation from expanded clay concrete blocks with your own hands, without resorting to the help of specialists. The main thing here is to be patient and follow all the suggested recommendations with the utmost care.
Types of foundation for a house made of expanded clay block
For a house made of expanded clay block, you can use different bases. The weight of such a structure is relatively small, so the load on the base will be low. Among the available options are:
Strip foundation
Quite common due to its simplicity and practicality. This base requires a minimum of materials, and its design allows you to save on ground work. It is worth placing it when the soil water level is low, otherwise it may lead to failure. For a house made of expanded clay blocks, a finely roughened strip foundation is an excellent option.
Slab foundation
It is very reliable and is used in low temperature conditions. It is able to withstand various types of cold; a house made of expanded clay blocks will protect its surface from additional hypothermia. It is also used on unstable soils due to its integrity.
Among the features of such a foundation:
- resistance to unstable soils;
- low temperature tolerance;
- durability;
- strength.
Its construction requires precise preparatory procedures, including soil compaction, a sand bed, slight deepening of blocks and vibration compaction of concrete.
Screw foundation
The basis of the design of this foundation is screw metal piles, which are installed without additional preparatory work. It has low installation cost, high reliability and can be installed on almost any soil. Its only drawback is its low lifting weight, which is why it is used only for wooden houses. The volumetric weight of expanded clay block is identical to wood, so such a foundation is suitable for it.
It is the screw base that is optimal for a house made of expanded clay block. Although it makes it impossible to create a basement, its use eliminates other problems such as dampness, various pests, cold and others.
Expanded clay block foundation
For a construction made of expanded clay block (be it a bathhouse or a house), you can use a base made of the same material. This will save money and provide a warm cushion for the building. At the same time, the physical characteristics of this material are insignificant, because the structure is light in weight and does not place a large load on the base. For this, a foundation corresponding to this scheme is used.
The small depth of the blocks, their light weight and high resistance to the environment make this base optimal when using this material.
The use of expanded clay blocks for this purpose is not recommended in the construction of multi-story buildings. The load-bearing potential of this material is small, so for more complex structures it is better to combine it with other blocks or not use it at all. Such a foundation is suitable for a garage made of expanded clay blocks, a bathhouse made of the same material, and other similar structures. It is best suited for a bathhouse, because it has high thermal insulation.
Foundation calculation
Calculation for a house made of expanded clay blocks is carried out based on the density of this material. It corresponds to only 350-1800 kg per cubic meter, which depends on the individual type of material. Further calculations and width depend on the material used in the base.
When forming a base from lightweight materials, you need to take into account some features. The thickness of the expanded clay block layer is calculated as follows: the weight of the structure is divided by its area and compared with the bearing capacity of the soil. It should not exceed this figure, so accurate data on the surrounding soil and the material used is needed.
The width of the foundation is often comparable to the width of the walls and exceeds it by several tens of centimeters. This applies to single-story structures; with greater weight, additional calculations are required.
The height of the block foundation depends on the type of soil and water level. Often it is taken from 50 cm. But this figure must be checked and compared with other calculations.
Don't forget about reinforcement. Reinforcement will add load-bearing capabilities to the base and increase its density.
Advice from professionals
Before constructing the foundation, it should be calculated. At the same time, the features of the future home are taken into account. Based on them, a foundation drawing is created.
To determine the thickness of the slab foundation, the mass of the future building should be divided by its area. Also when calculating using the following values:
- total mass of the building; load-bearing capacity of the soil; mass of the foundation.
To determine the height of the foundation above ground level when constructing a basement or basement in a house, the following should be taken into account:
- type of soil in the area; distance to the roadway; subsoil water level.
If the foundation is made of concrete, then the strength of the solution must be at least class B-20. To reinforce the mixture, A-400 steel rods should be used. For the pillow, you must use medium-fraction sand.
The choice of foundation for an expanded clay concrete house depends on several factors. The main conditions that must be taken into account are the total mass of the building, the type of soil and the level of groundwater.
Watch the published video. It examines in detail the construction of a foundation for a building made of expanded clay concrete blocks:
Did you like the article? Share!
Currently, there is a huge number of reliable foundations that are suitable for this or that structure. For example, a simple foundation made of expanded clay concrete blocks, which is becoming increasingly popular when the construction of small-sized premises begins: a garage, a small cottage, a good bathhouse and everything else where the maximum degree of load has not been provided for.
High-quality expanded clay concrete has already proven itself well as an excellent building material for the construction of walls.
A foundation made of expanded clay concrete blocks has a number of qualities that distinguish it favorably from the usual heavy version. And this is not in vain, because many skilled European craftsmen prefer to work with this lightweight material. What is the reason for this choice? What are its main advantages?
Construction of a slab foundation
Different types of foundations have their own design and construction features. Construction using screw piles is quite simple and does not have any nuances. The same applies to the strip type, which is just a strip of concrete around the perimeter of the house. The slab foundation, the most reliable type, requires special preparations and procedures during construction, so it is worth describing it.
Slab structures are installed on heaving and watery soils, which is why they are called floating, because when the soil changes, they move entirely, which does not harm the building. Construction takes place in several stages:
- Preparing the area. Includes removal of the top layer of soil.
- Installation of the pillow. The area for the structure is filled with a cushion of sand and gravel, which prevents soil deformation and drains groundwater.
- Formwork installation. Using planed boards, a formwork is created that marks the boundaries of the foundation and its segments and prevents the movement of concrete.
- Installation of communications and insulation. Communications are created for the future home and insulation is installed to prevent the movement of moisture and heat loss.
- Installation of fittings. The reinforcement frame is tied and placed in the formwork. This will ensure the strength and solidity of the structure.
- Pouring concrete. Concrete is poured along the edge of the formwork, completely covering the reinforcing mesh.
- Drying concrete. The drying process takes 5 weeks. The foundation should not dry out or be exposed to rain; temperature changes are also undesirable. During drying, it gains the necessary strength, after which it is ready for construction.
Features of the material
The basis of the structure is influenced by the following factors:
- the mass of material from which the structure is constructed;
- non-susceptibility or degree of resistance to deformation.
According to these qualities, a house made of expanded clay concrete blocks is inferior to a wooden one, but is much more practical than a brick one.
In terms of resistance to deformation, elements made of expanded clay concrete are a piece material and are not as strong as wood. The danger comes from the factor of uneven shrinkage, when a corner or side sinks slightly lower or rises higher than the rest. The resulting distortion puts pressure on the foundation, and cracks appear in the foundation and walls. To prevent this fact, the foundation is calculated, and strict implementation of the technological features of the construction of the foundation is required.
The weight and density of expanded clay concrete blocks according to standards is calculated from 500-1800 kg per m3. The weight is considered small, which is an advantage of the design in view of reducing the requirements for the bearing capacity of the foundation, soil, and reducing labor costs for construction.
Important! For ease of construction, the elements are equipped with holes that reduce weight, but do not reduce the quality of thermal conductivity. Therefore, due to their ability to retain heat, wall panels require less insulation, which also minimizes the load on the foundation of the entire building.
Technical specifications
Before considering all the advantages of expanded clay concrete blocks, let us dwell in more detail on its important technical characteristics.
First of all, when laying a block base, we are interested in density, thermal conductivity and moisture absorption.
- The density of expanded clay blocks varies from 500 kg/m3 to 1800 kg/m3. Expanded clay concrete material with a density of up to 1100 kg/m3 is structurally a heat-insulating type, above that it is structural. This fact is due to the fact that when producing molds using large fractions, the final product is strong, but cold.
- Thermal conductivity coefficient is from 0.18 to 0.81–0.90 W/m°C.
- Frost resistance - class F25, F35, less often F50 and F75.
- Increased moisture absorption.
- Service life is 60 years and above.
- The weight of small-sized blocks is 10-25 kg, depending on the dimensions and density of expanded clay concrete. The standard size of small wall blocks is 40x20x20 cm (length, width, height).
- FBS size for small construction—(120-240)x(30-80)x60 cm
- Temperature changes do not affect expanded clay concrete; it does not expand or contract, which means that the geometry of the forms remains unchanged.
Selecting a base type
In order to find out which foundation is best for a house made of expanded clay concrete blocks, you need to take into account the following indicators:
- weight load;
- peculiarity of soil heaving at a construction site;
- tendency to frost heaving;
- level of the underground aquifer.
The property is determined not only by the material of the building, but also by the number of floors. When doing the work yourself, you should consider the given data, where the calculation was made for a one- and two-story house:
- For a one-story building with a density of 700 or 1000 kg/m3, a pile, slab, or shallow strip foundation (depending on the characteristics of the soil) is suitable. To save money, the piles are made of screws; the strip foundation can be T-shaped or rectangular. The slab base can be easily and without any particular fears set up with your own hands, especially on fairly light soils. Shallow or deep immersion columnar supports are very suitable.
- For a two-story building, elements with a density of 1000 kg/m3 require the construction of a slab foundation in various layers: strip, T-shaped shallow, recessed. It is not recommended to use columnar types of foundations due to their low load-bearing capacity; you will also have to abandon pile structures, or make fairly frequent pile spacing and strengthen the entire system with a grillage.
- For a two-story building made of expanded clay blocks with a density of 700 kg/m3, a pile foundation is suitable, but with a preliminary calculation of the mass of the entire structure. A standard guideline value can be the load per pile (up to 6 tons). You can consider strip and slab bases.
Important! The equipment of the ground floor or basement requires the choice of a slab strip foundation for a house with a thorough penetration into the ground.
Calculation of bearing capacity requires the following steps:
- determination of soil type;
- collection of load indicators of the mass of the entire structure;
- calculation of base parameters (thickness, width), reinforcement and the need for pile depth.
Soil characteristics
This indicator is influenced by: moisture saturation, heaving of the soil. To minimize the risk of collapse, consider the following tips:
- When arranging a building on conditionally non-heaving and medium-bearing coarse-grained, sandy soils, it is necessary to ensure that the soil is properly dry. Otherwise, you should stick to pile foundations;
- clays and loams, as well as sandy loams and fine-grained sands are defined as heaving soils with reduced bearing capacity. Therefore, it is necessary to immerse the supports well below the freezing point, reaching dense layers of soil deposits. If this deepening is not possible (at least 0.5 meters), drainage work is carried out.
Construction technologies
So, depending on the type of construction of a house made of expanded clay concrete blocks, the foundation is selected.
It can be either prefabricated or monolithic. Monolithic has many advantages, since it minimizes the need to use special equipment. In this case, the width of the tape must be no less than the thickness of the wall panels to create a strong support and prevent displacement of the axis of the blocks and the base.
The material requirements are as follows:
- concrete grade B20-25;
- reinforcing bars A400;
- backfill made of medium sand;
- for tape with shallow or deep immersion, provide insulation materials.
Columnar base
It can be made of concrete blocks or be monolithic. A mandatory grillage is provided to ensure uniform distribution of the load on all elements.
Important! Columnar foundations are not suitable for heavy buildings!
Slab base
It is equipped with reinforced concrete monolithic slabs. For private buildings, slabs with a cross-section of up to 300 mm, class B20-25 concrete, and A400 reinforcement are used. Reinforcement frames are required, as is pouring in one go, which will increase the reliability of the entire structure.
They can be screw or bored. To build a house from blocks with your own hands, it is better to choose bored piles, which increase the strength of the entire structure, but screw pile elements will reduce excavation work and deepen them much faster and easier. It is necessary to arrange a grillage, which is best made of reinforced concrete, but an ordinary metal one can also be used.
Important! It is not recommended to use wood frames under a house made of expanded clay concrete blocks.
When choosing a foundation for a building made of blocks, it is necessary to clearly understand the characteristics and capabilities of the soil. Only with correct calculations will it be possible to avoid mistakes and make the foundation truly strong. Do not forget about insulating the underside of a house made of blocks if the choice fell on pile or slab foundations. Experts recommend choosing the latter option, but you can use strip types of foundations, provided the soil quality at the construction site is acceptable.
Device technology
The foundation for any building is an important part, the construction of which must be taken with the utmost seriousness. To make a load-bearing structure from expanded clay concrete with your own hands, you need to stock up on strength, time and certain knowledge. You can lay CB blocks on a ready-made adhesive solution purchased at a hardware store, or on a homemade mixture of cement, sand, expanded clay and water. Beginner developers are advised not to use block masonry, but simply fill the formwork with ready-made mortar. To carry out the work you will need the following materials and tools:
- reinforcing mesh;
- wooden boards;
- roulette;
- roofing felt;
- shovel.
Having drawn a drawing and determined the parameters of the future structure, you need to clear the area of debris and carry out markings. Next, they place pegs and stretch a rope between them. The next stage is digging a trench along the entire perimeter of the future foundation, at least 30 cm deep, and installing wooden formwork. After this, a reinforcing mesh is laid out, fastened with wire, and insulating material is laid on the walls.
Pouring and shrinkage
Expanded clay concrete is evenly distributed and leveled, not forgetting to vibrate it with reinforcement or a special vibrating device. If you need to lay blocks, then start laying from the corners, carefully pouring the prepared solution between them. In this case, the armored belt is laid on top of the laid expanded clay blocks, and the waterproofing is attached to the outer side wall of the foundation strip. In order for the foundation of the building to be strong and last for many decades, it is necessary to ensure that the newly laid mortar completely hardens. The design bureau acquires maximum strength characteristics after 30 days.
