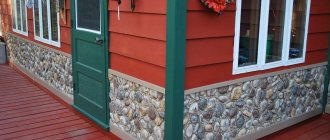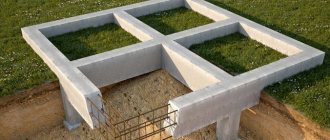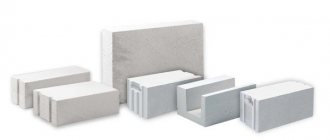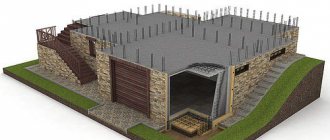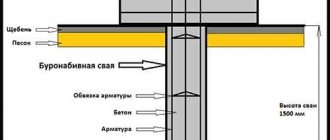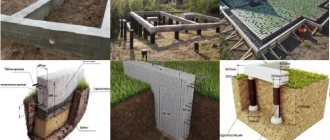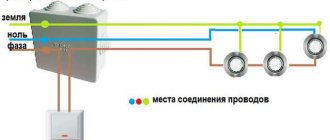Foundation and estimate
The foundation is the supporting part of any structure, so during construction it is necessary to take this type of work seriously. Calculations based on estimates, manufacturing or installation of a foundation strip cost 1/3 of the cost of the entire structure.
If it is necessary to reduce the cost of working with the foundation, a decision is made on how to make the foundation with your own hands.
Being a responsible type of work, the manufacturing process is not too complicated and even novice builders can do it.
We lay out the site for construction and choose a method for making a strip foundation.
Classification of foundation types
Construction of a strip foundation
About the design
This is the most popular type of structure, most often used in the construction of buildings. It has a simple construction technology, but the design is quite cumbersome, and the work requires a lot of time and effort. Also, it should be taken into account that the construction of a strip foundation takes a lot of material. Often this type of foundation is used when constructing a private house on unpretentious soil.
The strip foundation in its appearance resembles strips or ribbons of reinforced concrete, while repeating the contours of the house. Such a foundation can withstand the heavy weight of buildings and is strong and reliable. The formation of the tape occurs under external and internal walls. Experts say that the construction of a strip foundation is best suited for buildings made of brick, concrete, stone, namely those that have enormous weight.
Also, the advantage of the design is the possibility of constructing a basement or underground garage. Many people are intimidated by the huge investment of money and labor in the construction of a strip foundation, but as a result you will get a solid foundation that can last more than 150 years. It’s easier to follow the rule: it’s better to invest thoroughly once and be calm than to eliminate shortcomings all the time. The main thing is to follow the rules for building a foundation.
Installation technology
The strip foundation is laid 0.2 m deeper than the freezing point of the ground. The thickness varies depending on how thick the walls are, taking into account the material of construction and the layer of plaster on them.
In this regard, the following types of foundations are distinguished:
- Recessed strip foundations are used as the basis for heavy structures, as well as buildings with several floors. The consumption of materials, taking into account the depth of occurrence, is quite high.
- A shallow, strip-type foundation is used in the construction of small-sized houses made of wood or stone. The depth is 50 - 70 cm. This type of foundation is installed if the owner of the site aims to save money on building a house. Cheapness and ease of installation are the main factors that make it popular. It is clear that such a foundation cannot be used in multi-story construction, or in cases where a private house will have a lot of weight. It is most suitable for low-weight buildings. Also, it can be used in areas with cold climates.
In order to build a strip foundation, it is necessary to dig a trench that follows the shape of the building and the walls inside. Next comes the stage of leveling and pouring a sand cushion, which must be thoroughly compacted. A layer of sand is poured at a level of 10 - 20 cm, crushed stones in the same ratio. The thickness of the sand layer depends on the depth of the trench. Next, you need to make permanent or removable formwork, install a mesh of reinforcement, and fill it all with concrete mortar.
Advantages of a strip foundation:
- strength;
- reliability;
- you can build a basement or garage;
- can withstand enormous building loads.
Minuses:
- Large expenditures of money and effort for construction;
Glass type columnar foundation
Differences
The main difference between this type of foundation and the previous one is the lower cost of money and labor resources. The base is placed on poles, and not with a continuous tape. They are located at every corner of the building, where walls intersect and points of greatest load. The foundation is characterized by strength, low construction costs, and does not require waterproofing materials. Unlike a strip base, it is not suitable for buildings with heavy weight. Often used in small construction.
Columnar foundation technology
The installation of pillars is carried out by burying them in the ground at a distance of 1.5 - 2.5 m. The material for the pillars is brick, rubble concrete, stone. The space that is created after installing the pillars must be filled with crushed stone and sand, and then filled with concrete for additional strength.
In order to retain heat in the underground space and protect the foundation from dirt and moisture, it is necessary to make a so-called scoop. This is the wall that is needed to connect the pillars. It can be made from rubble masonry, brick or concrete. If the house is being built on an area with heaving soils, a 15 cm thick sand cushion is made under the backfill, and the walls are deepened into the ground by 15 cm.
Advantages of a columnar foundation:
- Economical consumption of products and materials.
- Ease of work.
- Strength.
Minuses:
- Can be used in the construction of low-weight buildings.
- It is not possible to build a basement or garage.
Note.
Installing a glass-type foundation is a variation of a columnar foundation, since the design is very similar. Used for the construction of bridges, nuclear industry buildings or other industries. It is used extremely rarely in the construction of private houses.
Monolithic glass foundation
Differences
This type of foundation is often used in the construction of small buildings. To build it, you don’t need to hire equipment and a work crew; you can do it yourself. The base can be columnar or ribbon. The installation features of both the first and second types correspond to the rules for the construction of such foundations. We talked about them above.
If the house is heavy
...then a monolithic foundation is poured under it, which completely follows the outline of the building. One of the advantages of this design is that if displacement processes occur in the ground, the slab will move with them, and with it the building itself. Therefore, the walls will not be destroyed, maintaining their durability. The cost of a monolithic foundation is about 15 - 20% of all construction costs.
Pile foundation
A foundation on piles is the best solution if you are building a house on difficult soil. For example, such a foundation is suitable for installation on heaving soil and groundwater close to the surface. Also, one cannot but rejoice at the fact that the financial costs of its construction are minimal. It is rightfully considered one of the most economical types of foundations. The basis is based on piles (pointed pillars), which must be installed in the ground. The structure of the house evenly distributes the load on the pile foundation.
Types of pile foundation depending on the material:
- Concrete.
- Wood.
- Reinforced concrete.
- Metal.
Types of pile foundation depending on the shape:
- Round.
- Rectangular.
- Annular.
- Square.
Types of pile foundation depending on installation method:
- Screw.
- Driven.
- Bored.
Screw foundation
About the design
Piles of this type can be installed independently by screwing them in certain places. To carry out the work, there is no need to order special equipment. The depth of groundwater and the level of freezing of the ground determine the size of the piles. The posts must be screwed vertically into the ground. To make work easier, you can use a special tool.
Note
A screw pile is a metal pipe with a blade attached by welding. The piles are buried in the ground at 1.5 m, adhering to a certain level. Next, they are filled with concrete and strapped on top.
The foundation on screw piles is very popular because it has excellent load-bearing qualities. This is achieved due to the fact that during the process of screwing in the pile, the loose soil becomes dense from the blades. Also, to build such a foundation you do not need to spend a lot of labor and money. The installation of a screw foundation under a house will take a maximum of a few days, and installation can be carried out year-round.
Pile-driven foundation
The peculiarity of such a foundation is that the piles must be sunk or driven into the ground using vibration technology. This makes the process difficult to carry out on your own.
Foundation on bored piles
This is an average version of the foundation, often used in the construction of residential buildings. The pillars are made at the construction site and immersed in prepared pits. Before starting work, marks are made in the places where the piles are installed, then the wells are dug manually or using machinery. A sand cushion is poured into the holes and pillars are placed. The reinforcement is immersed inside and poured with concrete. The gaps between the ground and the piles must be filled with crushed stone and sand, and also filled with concrete.
Floating foundation
This type of foundation is popular in areas where groundwater flows quite high. It is also suitable for installation on heaving, bulk and weak-bearing soil. The floating foundation has a simple design, but at the same time it is characterized by strength and reliability.
The construction of a floating foundation begins with digging trenches with a depth of 70 cm and a width of 50 cm. Rubble concrete is laid in 1 row along the perimeter of the pit. A strip of reinforcing mesh with a width of 35–40 cm or 3–4 pieces of reinforcement rods is placed on top. The joints must be secured by welding or wrapped with metal wire. Then you need to lay out another layer of rubble concrete and build a base.
Upon completion of installation of the base, it is necessary to wait a week in a wet state, and 3 days in a dry state.
A floating foundation for small buildings is constructed according to a slightly different principle. You need to dig a trench 60 cm wide. Next, 10 cm of this size must be filled with crushed stone, what remains, namely 50 cm, with sand. Then everything is soaked with water to achieve shrinkage of the foundation. Then you need to again add more material to reach the initial level.
At ground level, concrete tiles are cast for the pillars, and then brick pillars are placed. You can also use small concrete blocks. At the end, it is necessary to make a covering from roofing felt and tie it using boards that are pre-treated with antiseptics.
Preparatory activities
We begin laying the foundation itself after completing the following work:
- pulling and securing the cord around the perimeter of the proposed trench;
- excavation during trench preparation;
- installation of foundation formwork;
- backfilling the cushion along the entire bottom of the trench.
Having completed these works, we proceed to pouring the foundation.
Important
The plane for installing the walls must be leveled and prepared as accurately as possible. The quality of the installed horizontal line will influence the further progress of construction.
Choosing a foundation when building a private house
When considering the proposed photos of the foundation for a house, it is important to understand the differences between its individual types and types, which differ in the type of arrangement.
The technologically correct construction of such a foundation for a residential building or outbuilding is associated with the correct choice of design, for which it is necessary to take into account a set of factors:
- the weight of the walls being erected and the calculation of the pressure exerted on the foundation;
- maintaining the integrity of the walls and roof, thanks to the reliability of the construction;
- maximum resistance to changing environmental conditions;
- weather conditions of the region and changes in humidity and temperature.
For housing construction, it is important to equip a high-quality, practical and reliable foundation that fits the structure of the house.
The wrong choice of the type of foundation will cause gradual damage to the walls and the appearance of cracks on them, destroying the entire building in a short period of operation.
Adviсe
Following the instructions for making concrete supports for walls, we will consider ways to properly make a foundation.
Strengthening the foundation with a reinforcing frame increases the service life of the structure for many years.
The reinforcement used, with a cross-section from 10 to 16 mm. connected into a rectangular structure, distributes the load evenly on the foundation.
The cut reinforcement is tied together with knitting wire and assembled into a rectangular frame, fastened every 30 cm with transverse rods.
Note!
How to make a roof - a step-by-step description of building a roof with your own hands. 110 photos and videos of roof construction
- Do-it-yourself strip foundation: instructions from A to Z, photos, dimensions, calculations, choice of materials
- How to make sound insulation - tips on choosing materials and a review of the best methods of insulating a car and apartment (video + 85 photos)
Attention! It is prohibited to connect reinforcement by welding, which causes destruction of the rods by metal corrosion.
Columnar foundation
Cheaper compared to other types, since less materials are used for construction, due to not continuous pouring, because it is made on the basis of pillars installed only in the corners of the building, where heavy walls intersect and in places with the highest loads.
It is chosen by developers due to its efficiency and reliability, as well as due to the lack of waterproofing work. This type of construction is strictly prohibited when constructing heavy structures, but is suitable for small dwellings. Its variety is a glass-type foundation, which has a similar design.
It can be used in the construction of bridges and industrial strategic facilities. In private fishing it is used in rare cases, one might say almost never.
Frame laying, filling
Having figured out what kind of foundation to make, the reinforcement cage is laid in a trench on supports cut from any plastic to prevent rust from coming into contact with the soil. The gaps between the frame and the formwork are left equal to 5-6 cm.
Silk thread, fishing line, mono thread determine the horizontal stripe of the upper level of the foundation.
The concrete solution is poured in a layer of up to 20 cm, punched with any object to remove air bubbles, then the operation is repeated until it is completely poured.
Monolithic foundation
Universal version. It is mainly used for small buildings, since the work does not require expensive auxiliary equipment. A couple or three strong male hands are enough.
It is arranged using formwork. It looks like a solid slab that serves as a support, lowered onto an already prepared block. Provides a low-cost alternative by saving money on equipment and is durable.
Installing a drainage system to drain groundwater from the foundation: the easiest way to drain water from the house- Rules for choosing workwear for builders: an overview of all the features
Brick foundation - main applications, construction stages and tips for strengthening the foundation (105 photos and videos)
Well suited in areas with high groundwater levels and consisting of sand and clay. Types of monolithic foundations are divided into the above-described strip and column plan.
Strength
The foundation gains the required strength within a month. During this period, constant monitoring is necessary over the hardening process of the concrete mass, carried out by covering it with film from rain and moisturizing it to prevent cracking.
Tape
To construct such a base, tape formwork collection technology is used, into which the ready-made concrete mixture is poured.
In accordance with building codes, a strip foundation can be monolithic or prefabricated, which differ in the location of assembly and the required financial and labor costs.
How to make a pile foundation
Asbestos-cement pipes of the appropriate diameter are lowered into the drilled wells, inside which a reinforcement frame is installed and filled with concrete.
Reminder. We pump out the water that appears in the well with a pump.
Armature
Bound with binding wire, the reinforcement cage is installed in the pipe and filled with concrete.
The reinforcement must extend from the well at least 300 mm, or to the height of the grillage. The gap between the reinforcement bars and the wall of the pipe or well must be at least 50 mm.
Types of foundation
The diagram shows the main types of structures for a private house.
For structures made of wood, foam blocks or concrete, the following types of foundation are used:
- tape,
- piles,
- columnar,
- slab.
It is impossible to single out the best or worst option, since the design of each type of foundation for private houses is different. Accordingly, the construction costs will also be different.
Advice: to choose a suitable foundation, you need to take into account the climate, base material and soil characteristics. In any case, consultation with professional builders will not be superfluous.
Now let’s look at each type for a wooden and concrete private house, as well as structures made of foam blocks.
Grillage
They make it completely buried, partially, or place it directly on the sole.
Roofing material is laid out on the crushed stone cushion, and formwork boards are installed on the sides.
In the next step, a reinforced frame is installed, connected to the pile rods protruding from the concrete. Filling the grillage with concrete is similar to the considered option and does not require construction skills.
To protect the grillage from rain, a blind area is constructed.
After a month, the foundation, which has gained density, can begin to be loaded with the construction of walls.
Strip foundation
The most used variation used for buildings. This is a simple technology, but in practice it is one of the most labor-intensive tasks, requiring a large amount of material. It is a strip, similar to a tape, passing under the load-bearing walls along the entire perimeter of the basement or first floor, if there is no cellar.
It can easily be called a type of foundation for columns, since the tape can run under heavy elements or internal walls.
Due to its robust structure, it is ready to withstand any weight, therefore it is recommended for large structures, with the planned improvement of a car parking lot or warehouse, conveniently located under the first floor of the building.
The base pays for labor and material costs with its durability. It can last for about 150 years. It is much more profitable to invest money once and forget about reconstruction forever, than to cheapen and not get out of repairs.
But it is worth noting that if you neglect technology, you will significantly reduce its service life. Therefore, you have to pay due attention and reproachfully monitor the process taking place at the construction site, rather than blaming yourself later for a careless attitude or laziness.
Based on the types of materials used in construction, the types of strip foundations can be determined. It can consist of rubble stone, concrete, a mixture of both of the two above, as well as reinforced concrete and brick foundations.
Photo of the foundation
https://youtu.be/Qa3DihhaBC8

