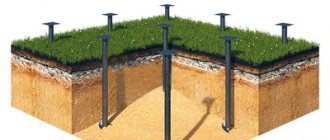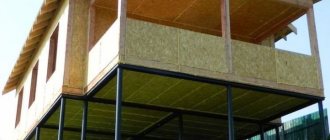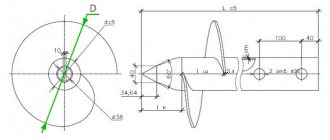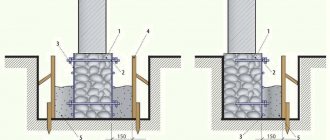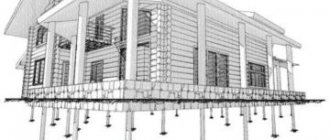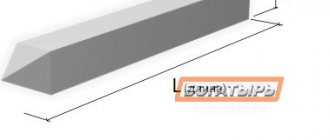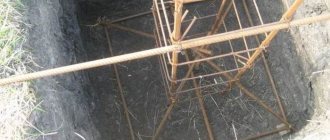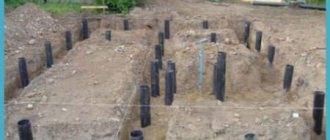Replacing a weakened foundation with supports is a practical and least expensive way to extend the service life of the entire structure.
To ensure that the house no longer faces the risk of collapse, it is necessary to re-carry out engineering calculations for the foundation and carry out construction work as carefully as possible, without violating the technology.
We will tell you in the article how to replace a foundation with piles (for example, a columnar foundation with screw ones).
Causes of destruction
Foundation failure occurs for a number of reasons.:
- Design errors.
- Errors during construction, use of low-quality materials.
- Changes in the hydrogeology of a site caused by external causes.
- The appearance of additional load, extensions, new floors, etc.
- Construction work near the house caused changes in the structure of the soil.
- Poor quality waterproofing, which allowed concrete structures to become saturated with water.
The causes of destruction can appear either individually or several at a time, which sometimes complicates their localization and the choice of elimination method. Typically, the criteria for assessing the causes of destruction are the shape and volume of deformations, the type of cracks and other visible signs .
IMPORTANT!
Correct determination of the causes of destruction allows you to choose the optimal solution to the problem, so it is necessary to find the main influencing factors as accurately as possible.
What foundations can be restored with screw piles?
Installation of screw piles requires a certain soil condition. If the foundation is located under the house and does not have underground elements such as a basement, cellar or other elements extending beyond its boundaries, then restoration is possible and quite feasible.
Too heavy and massive types cannot be restored - slab, recessed strip (if the house is large, heavy and has several floors).
The reconstruction of a pile-driven foundation is difficult, since this type of supporting structures has higher load-bearing capacities than screw piles.
The cost of reconstruction includes
Raising the house by 50-100 mm: lifting the house is done with jacks.
1.
Installation of screw piles: screwing piles along opposite facades as close as possible to the walls of the house, the pitch and diameter of the piles are determined after collecting the loads on the foundation and designing.
2.
Installation of grillages: tying the piles with a grillage made from a channel to evenly distribute loads and impart connections and stability to the structure.
3.
Installation of a beam cage: creation of a beam cage (flooring of I-beams) resting on the already created channel grillages. Welding work and anti-corrosion coating.
4.
Installing a house on a new foundation.
5.
Attention!!!
We will give a 50% discount if you report unscrupulous foremen who offer to do things “cheaper” without a contract or proposals for similar events for the reconstruction of the foundation. Remember!
Work performed without a contract will void your warranty!
– full member of the Association of Professional Builders and Screw Pile Manufacturers.
Order the reconstruction of your home from us and receive three important advantages:
- The Association becomes the guarantor of our fulfillment of the terms of the agreement.
- You receive a 100% guarantee of the quality of services and materials.
- The work will be performed by certified employees who have passed qualification certification.
The Association of Professional Builders becomes a third party to the agreement. What does this mean for you? If a warranty event occurs, you will receive payments from the organization’s compensation fund. Such issues are resolved promptly, out of court.
Reconstruction of the foundation with screw piles is an opportunity to restore any type of foundation in a short period of time. The work involves replacing the old foundation with screw piles. The old foundation can be dismantled or left, as the home owner wishes. Column and pile foundations can be dismantled down to the ground level, while strip foundations can be dismantled deeper. Slab foundations are usually not dismantled.
All foundation repair work involves a more thorough study of its condition. So a wooden house, even after a certain time, remains a very capricious building. If its stability is compromised due to a weakened foundation, then it will be necessary not only to restore the bearing capacity of the foundation, but also to replace the lower part of the walls.
When reconstructing the foundation of a wooden house, a crowbar and a sledgehammer are required. In order to prevent the destruction of the walls when replacing the foundation, it is necessary to tighten them from the inside and outside using boards. Especially, this procedure should be carefully performed in the area of door and window openings.
If a concrete solution was used during the construction of the old foundation, then simply using a crowbar will not work; you will have to hammer in the wedges using a sledgehammer.
Is there a difference in replacing the base under brick, frame, etc. buildings?
The possibilities of replacing the foundation directly depend on the weight and configuration of the house.
Heavy brick houses need a strong foundation and, when replaced with screw piles, may turn out to be too heavy.
If you plan to move the house, then it is necessary to examine the walls and decide whether the masonry will withstand such impacts .
At the same time, frame houses are much easier and can easily be replaced with screw piles, moved to another location, and all similar procedures. In addition, it is necessary to make a preliminary calculation of the pile field and determine to what extent such an intervention is possible at all, and whether it will not be detrimental to all the structures of the house.
NOTE!
The calculation of a pile field should be trusted only to experienced specialists with special training.
What you need to know when replacing the foundation under a wooden house
Replacement and repair of house foundations is carried out for the following building supports:
| Foundation type | Description |
| Tape | It is considered the most reliable and durable. If miscalculations were made during construction, then over time these mistakes will result in the need to replace the foundation of a wooden house with pile-screw supports. |
| Columnar and block | Such a base is much easier to build than a strip base. The columnar foundation is also replaced with a pile-screw version. Ideal for areas where the soil can swell, shrink, or flood. |
| Brick or wood | These foundations are considered the most short-lived, so it is better to start replacing the foundation of a frame house or other building as soon as possible. |
Replacement is required in cases where it is not possible to restore the existing supports or if their strengthening does not give the required result for a long time.
Price list
Ask your question
+7(495)128-72-17
Pros and cons of recovery
Using screw piles for foundation repairs has the following advantages::
- The ability to perform all actions using the most gentle methods possible.
- Simplicity and high speed of operation.
- In some cases, all actions can be performed manually, without the use of special equipment.
There are some disadvantages:
- The bearing capacity of screw piles is limited and requires high-quality calculations.
- The installation of piles is carried out in rather difficult conditions, which reduces its quality.
- Creating a full-fledged foundation under an existing building is a complex engineering task that cannot be entrusted to just anyone.
In addition to these features, it should be taken into account that screw piles are immersed before contacting dense layers.
If this does not happen, no professional will vouch for the performance of the support, which creates a significant problem and requires preliminary clarification .
Types of pile-strip foundation
The answer to the question of how to properly make a pile-strip foundation depends on the method of installing the supports and their type.
During construction the following can be used:
- Screw piles. These products are metal pipes, one end of which is pointed and (for some models) equipped with blades, making it easier to screw them into the ground. The latter can be done either manually (up to 1500 mm) or using special equipment (deeper than 1500 mm).
The main advantages of this solution are the possibility of performing this work year-round and the absence of the need for preliminary preparation of the construction site.
Concrete is poured inside the metal body of the pile.
- Driven piles. They are used quite rarely, since their deepening requires special heavy equipment.
During operation, vibration loads are created on the ground, which have a destructive effect on the foundations of other objects located within a radius of ≤ 30 m from the installation site.
- Bored piles. They are carried out in parallel with the excavation of soil and the arrangement of a strip foundation. The question of how to pour piles under the foundation is discussed in detail below.
On the marked base for the foundation, wells of the required depth are drilled (manually or using special equipment), which are reinforced and filled with concrete. The piles are tied to the future grillage (strip monolithic foundation).
An alternative solution is the preliminary installation of asbestos-cement pipes in drilled wells, with their subsequent reinforcement and filling.
How are repairs carried out?
Repair of the foundation with screw piles consists of the following operations:
Calculation, survey of geological conditions of the site
A thorough examination of the soil is carried out to determine whether its qualities and load-bearing capacity correspond to the proposed actions.
The pile field is calculated, the type of piles, their size and number of blades are selected. Based on the results of test drilling, the length of the trunks is determined .
Strengthening corner areas
The corner sections of the foundation are freed from backfilling with soil. Part of the supporting structure located at each corner is removed.
The reinforcement is not removed; it will be needed for refilling. At the intersection points of the longitudinal axes, screw piles are immersed and trimmed so that their heads are flush with the base of the tape .
The formwork is created, an additional reinforcement cage is installed, rigidly connected to the old tape reinforcement.
Concrete pouring, curing, waterproofing and other procedures are carried out. Often this procedure is enough to completely stop the tape destruction process.
Foundation repair for light buildings
For frame, wooden or aerated concrete houses that do not have much weight, repairs can be completed faster and easier.
Screw piles are installed in the required areas . Then, opposite them, on the first rows of crowns lying directly on the tape, holes are cut through which powerful metal beams are laid - rails, I-beams, etc.
Then jacks are placed underneath them from the outside and the house is raised, unloading the foundation.
The beams are supported on piles and rigidly secured by welding or bolted connections.
Then the missing height of the tape is poured, ensuring contact with the walls.
The result is a version of a pile-strip foundation with uniform load distribution.
When is it necessary to replace an old foundation?
Replacing the foundation of a wooden house may be necessary in different situations. In some cases, only repair work is sufficient. For example, this concerns the appearance of small cracks. Complete replacement of the foundation of the house is a more radical measure. It is required in the following cases:
- a whole network of cracks appeared, some of them quite large;
- the base was deformed under the influence of groundwater or the growth of the root system;
- old supports have completely collapsed (usually this concerns a wooden foundation and replacement is urgently needed);
- the walls of the building, window and doorways were deformed.
These are the main reasons for replacing the foundation of an old house. If at least one sign of destruction has been detected, then you should not delay the start of repair work.
Price list
Ask your question
+7(495)128-72-17
How does the replacement take place?
Procedure:
Preparation
The condition of the house is inspected, soil analysis, test drilling or driving of a reference pile is carried out.
Calculations are performed, all necessary decisions are made about the type of piles and their parameters. The house is prepared for work - emptied of property, all possible structures are dismantled, floors are dismantled, etc.
Lifting the house
At the corners from the outside, slats are driven into the ground, which will show the amount of change in the level of the house.
Then powerful (10 t) jacks are installed in the required quantity depending on the weight of the building.
They must be placed on flat, durable and non-slip support platforms. The lifting begins from the most obstructed point (corner), in small parts of several centimeters each. You need to act carefully, without rushing.
Supports are immediately placed in the resulting cracks. Work is carried out alternately from two opposite sides of the house .
After reaching the desired level, supports are placed under the walls.
Disassembly and removal
After the foundation is freed, it is dismantled and removed. It is necessary to break concrete, dismantle brick or block masonry, or perform other procedures depending on the type and material of the foundation.
After dismantling there should be a completely empty space.
Installation
Screw piles are installed in the resulting empty areas. Installation is done according to the calculated (design) data, the internal trunks are immersed from inside the building .
After installing the piles, they are trimmed and tied, forming a common supporting system from individual supports with the required degree of rigidity.
After this, the house is carefully lowered onto the created pile-screw foundation and further work is carried out.
Work order
Work to replace the foundation must be carried out in a strictly defined sequence. Deviations in technology can negatively affect the quality of the new foundation of the house.
Lifting
To replace the foundation, you will need to raise the house on jacks. Doing this in an old wooden house will be very difficult, because the foundation can be damaged by various pests and dampness. Raising houses and replacing foundations must be done very slowly and evenly. To ensure these conditions, one cannot do without the use of reliable lifting mechanisms and high-quality auxiliary materials:
- Two jacks with a lifting capacity of about 10 tons each.
- Metal plates 4 mm thick. The size of these elements should be slightly larger than the width of the walls of the house.
- Sections of boards 20 mm thick and about 30 cm long.
- Building level.
When all the necessary materials have been prepared, you can begin lifting the structure:
- Mark the installation locations for jacks (the best option is to install lifting mechanisms in the corners of the building).
- Part of the foundation is removed in places where jacks will be installed.
- Sheets of metal are placed in the prepared areas, on which lifting mechanisms are installed.
- On one side, the structure is raised by 2–3 cm, after which boards are placed in the resulting space. Wooden pads should be installed in places where there are partitions.
- Then the jacks are moved into niches made in the foundation on other sides and the procedure is repeated.
When lifting a building, to properly distribute the load, it is necessary to ensure that the structure raised above the base is horizontal.
Dismantling
Foundation repair and replacement of the foundation is possible only with complete dismantling of the old structure. This procedure does not present any difficulty, but care must be taken when carrying out the work so that the building does not collapse on the workers.
To speed up the work, you can use a jackhammer. You can also crumble an old foundation with a sledgehammer, but a hand tool will require much more effort.
Installation of strip base
Most often, the foundation is replaced with a strip foundation and the house is raised. After the old base is removed, they begin pouring concrete under the walls of the building. Such work should be carried out in the following sequence:
- A trench is dug under the house, which should be 15–20 cm wider than the walls and approximately 0.5–0.7 meters deep.
- A sand cushion 10–15 cm thick is laid at the bottom of the trench.
- Install formwork made of boards, plywood or plastic around the perimeter of the trench.
- A concrete solution prepared from one part cement, 3 parts sand and 2 parts fine crushed stone is poured inside the installed formwork.
After the work, the concrete is left to gain grade strength. Typically this period is 3 to 4 weeks.
Installation of a pile foundation
Installation of a pile foundation can be carried out under a bathhouse or any other wooden structure. The installation process is somewhat different from the work of replacing the foundation under a wooden house with a strip foundation. The entire process of replacing the old foundation with piles is carried out in the following sequence:
- Screw piles are installed along the perimeter of the building.
- Using several jacks simultaneously, the house is raised to the required height.
- A U-shaped metal profile is installed parallel to the piles on both sides.
- Metal beams are mounted perpendicular to the profile.
- Metal parts are electrically welded or secured with threaded connections.
- The structure is smoothly lowered onto a metal base.
Thus, the columnar foundation is replaced with screw piles. If the work was done efficiently, then such a foundation will last much longer, and during operation there will be no need to replace the crowns or repair the foundation.
How to replace the foundation with a pile foundation or a strip-type foundation is now clear, so you can begin to carry out the work, of course, if you have the necessary tools and materials.
Strengthening the foundation with screw piles
The foundation is strengthened when the tape is generally unable to withstand loads. Usually work begins with strengthening the corners, which is discussed above .
But, if the house is heavy and has long walls, it is necessary to install piles along the entire perimeter of the external walls.
To do this, actions similar to strengthening the corners are performed - sections of the tape are removed, piles are installed and rigidly connected to the support system.
The technology for performing this procedure can be implemented in different ways, it depends on the weight and material of the house.
Sometimes it is enough to install additional supports along the walls , raise the house a little and connect the piles to the base.
This unloads the foundation and distributes the load evenly between the tape and the point supports.
Technology for replacing the foundation of a wooden house
Replacing the foundation of a house is necessary in those areas of the building that bear the heaviest loads. It is better not to delay the start of repair work to avoid destruction of the building. Also, replacing the foundation under the house may be necessary in cases where you plan to increase the load on the supports, for example, there is an opportunity to make an extension to the side or add new floors. There are the following options for repairing and replacing the foundation under a standing house:
- expansion and replacement of the strip foundation and grillage due to an increase in the thickness of the wall frame;
- replacing the old foundation with piles. In this case, the building is reinstalled on new supports;
- increasing the depth of the foundation when arranging the basement;
- strengthening the soil near new supports through silicification and heat treatment;
- installation of piles.
Replacing the foundation under an old wooden house requires serious consideration. Before choosing the most suitable option for carrying out repair work, it is necessary to determine the general condition of the building and the foundation itself, and find out what budget can be allocated for such work.
Price list
Ask your question
+7(495)128-72-17
Dismantling technology
The dismantling technology depends on the type of piles and the material from which they are made. Driven concrete piles are cut with a diamond tool and destroyed with jackhammers .
In difficult cases, they are pulled out using lifting equipment, firmly secured to cables.
All these actions constitute a time-consuming and demanding engineering task that requires the participation of experienced specialists and heavy equipment.
Dismantling screw piles is much easier. The strapping is dismantled and the piles are separated from each other.
Then they are unscrewed from the ground manually or using special mechanisms.
It is noteworthy that the piles can then be used again in another place.
Cost of work performed
It is impossible to indicate any specific figures in this case, since the event is very complex, consists of several stages and requires an individual cost calculation in each case.
The main expenses go towards paying for equipment. So, one shift of an excavator costs about 18,000 rubles, and about the same cost for a shift of a dump truck (IVECO, MAN). Cars of domestic brands will cost about half as much.
Typically, communication with representatives of companies specializing in such work consists of two stages:
- A specialist will visit you to inspect the house and calculate the cost of the work.
- Upon reaching agreement, repairs will be carried out.
When using screw piles, work is carried out quite quickly; the main time is spent on clearing the premises of property and on dismantling floors and other structures, making lifting and repairs easier.
IMPORTANT!
Foundation repair is an expensive and responsible procedure ; it is strongly recommended that it be formalized in an official agreement with representatives of duly registered companies.
