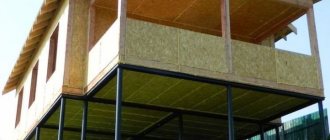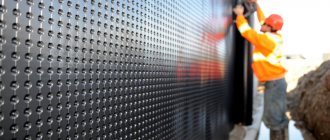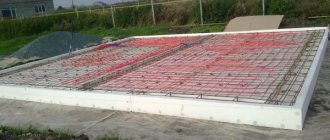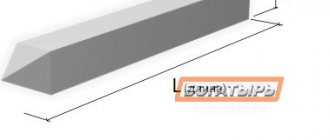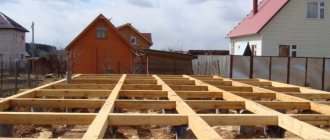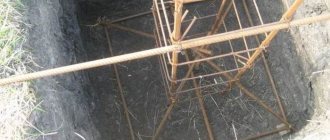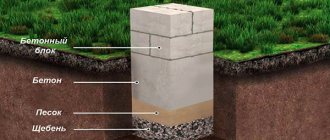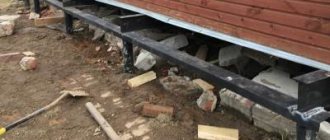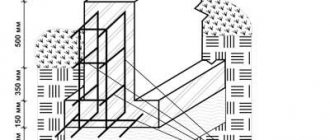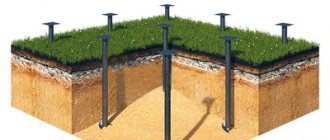What is a bored foundation?
The use of bored piles at the base makes it a bored foundation. The optimal solution to use such a base is considered to be in very deep layers of soil, where another type of base is not possible. A bored foundation is also used in cases where there is weak soil. For example, swampy and peat areas. The ideal option would be to use such a foundation when building light wooden and frame houses. It will also be indispensable on steep slopes.
The technology is quite simple: wells are drilled, piles are inserted, which are then filled with concrete. The work can be done with a hand drill or a motor drill. To do this, select the required diameter of the drill for the well. Formwork is made into the finished hole. Sometimes the soil does not crumble, in this case, you can do without formwork. Then it is done only over the top layer of soil to make the head of the pile. Using this option allows you to pour concrete directly into the well.
As we have already mentioned, if the soil is loose, formwork should be made. The device for it consists of roofing material, which is rolled into a pipe. You can also use an asbestos-cement pipe, this would be an excellent option.
Bored piles work in tension and compression. The compressive load on the pillar is exerted by the structure. A load break should be expected on the reverse side. That is, the heaving soil acts and clamps the pile in the lower part of the soil, while the upper part is pulled upward by the frozen earth. Therefore, it is imperative to reinforce the piles.
Foundation construction on screw piles
The foundation on screw piles of a frame house requires precise engineering calculations. Having a frame house project in hand, it is quite easy to determine the weight of the future house and the load on its foundation. On the Internet you can find calculators for calculating foundations on screw piles. The calculations are approximate, but sufficient to determine the parameters of screw piles, their number, and the level of pile penetration on the site.
The location of the screw piles corresponds to the main loads at the corners of the house and at the intersection of walls. Loads should take into account the number of people who will live in it, snow loads in winter. The resulting estimated mass of the house must be adjusted to a safety factor of the foundation of 1.5-2%. The accuracy of the location of screw piles is of great importance, since damage to the structure of the piles is possible due to uneven load on them, which occurs when they are incorrectly positioned.
Design calculations are carried out using computer programs. To do this, enter data on soils and the calculated loads of the house on the foundation. The result of the modeling is the marking of pile installation points; at each point, a specific diameter of a frame house pile, the depth of burial and the level of their trimming to form a grillage are mounted. Installation of screw piles using mechanisms is carried out under the guidance of professionals, eliminating their incorrect installation.
After installing the piles, they are cut at the calculated level from the zero mark and the heads are welded. The piles are tied with a profiled pipe and additionally tied with metal braces. A strapping beam, channel or concrete grillage is placed on the heads.
Technology and device features
A project is being prepared, which includes calculations for the number, diameter and depth of piles. The site is marked and the perimeter of the future structure is outlined. The starting angle where the metal element is driven in is selected. A rope is tied to it and, using a protractor, adjacent walls are determined.
Externally, the distance is noted, and we move on to determining the second and third angles. Next, using a rope from the same protractor, the fourth corner is marked. The drilling locations are also marked. Wells are made using special equipment or manually. Their depth and diameter are known according to preliminary calculations.
The foundation will be more durable if a special drill with a plow is used in the work. In this case, the bottom expands, which makes the stand more reliable. Using the manual method, you should attach the level to the drill. They need to control every revolution.
Reinforcement of piles is carried out with vertical rods. The cross-section and quantity are specified according to the project. The harnesses are connected to transverse elements and wire.
If the project provides for the laying of grillages, the reinforcement, in this case, remains on the surface to the calculated height of the grillage. This is done for a better connection of structures.
Concrete is poured into the prepared pit, with reinforcement and formwork. The grade of concrete used is 200 and higher. Voids are removed using reinforcement, moving it up and down, already in the pit. By the way, take a closer look at the option of fiberglass reinforcement.
In order for concrete to penetrate into a hole with an expanded base, the formwork is raised 20 cm, then the concrete will fill the bottom. Using this technology, it should be remembered that the next stage of construction is delayed for several days until the concrete mixture has completely hardened.
To avoid destruction of the base, the piles should be waterproofed with roofing felt, or bitumen mastic can be used.
Construction stages:
- Foundation calculation.
- Plot size.
- Drilling wells, installing formwork.
- Installation of supports, waterproofing.
- Reinforcement frame.
- Pouring with concrete mixture.
- Installation of grillage.
Positive aspects of using bored piles for a frame house
With the help of such a foundation, the construction of panel and frame houses, wooden cottages, bathhouses, gazebos, and so on is realized. This type of foundation is an alternative to a deeply buried strip foundation, and it can experience the same loads without any problems.
The use of bored piles in the foundation of a frame house will reduce the cost of work by at least 2 times compared to the construction of a strip foundation.
Nowadays, strip and pile type foundations are in great demand. However, bored piles are becoming increasingly popular and are rapidly rising to the top of the leaderboards, which is explained by their positive qualities:
- the piles boast a high load-bearing capacity (one pile can withstand about 22 tons), which makes the foundation as reliable as possible;
- affordable cost arising from both the technology itself and the building materials used;
- to arrange this type of foundation you will not have to use heavy equipment;
- universal technology with which even a fence, cottage or factory can be built;
- this foundation is not afraid of exposure to water, for this reason construction can be carried out near bodies of water;
- even if the house is built on an uneven or slope, this will not affect its quality in any way. If necessary, the ground floor level can be raised to a height of one meter;
- Bored piles, if desired, can be combined with other foundation technologies, and this opens up the possibility of solving complex problems in construction;
- corrosion of bored piles is not dangerous;
- the operational life of such a foundation is at least 100 years;
- to install a high-quality foundation, professionals will only need a few days;
- By installing piles, there will be no negative impact on nearby buildings. This plays a significant role if there is dense development.
It is important!
This foundation also has a negative quality - it is limited in use. Specifically, it is used only in low-rise construction.
Completed projects that we are proud of
Moscow, bridge support
Photo report on the installation of piles by specialists of PSK Osnovaniye i Foundations LLC
More details
Tver, Pig breeding complex
Installation of drilled injection piles during the construction of a pig-breeding complex
More details
Zhukovsky, Moscow region
Photo report of the installation of sheet piling during the construction of a residential building
More details
Photo report of the installation of a pit fencing during the construction of a multi-storey building in Mytishchi
More details
Moscow, Bersenevskaya embankment
Photo report of the installation of secant piles during the construction of a concrete foreshaft in Moscow
More details
Moscow, Dmitrovskoe highway
Photo report of the installation of bored piles during the reconstruction of a traffic intersection
More details
View our other projects
Our Hyundai R330LC excavator with OMS OVR 80 S vibratory loader at the site
Vibration immersion of pipes PSK Osnovaniye i Foundations LLC
Work on removing pipes using a vibrating hammer by specialists from PSK Osnovaniya i Foundations LLC
Vibration immersion of pipes PSK Osnovaniye i Foundations LLC
Vibration immersion of pipes PSK Osnovaniye i Foundations LLC
Vibration immersion of pipes PSK Osnovaniye i Foundations LLC
Foundation calculation
Pile foundations are in definite demand. Yes, this is understandable, since this is a reliable and durable structure for the foundation of a building. There are three types of piles:
- reinforced concrete;
- screw;
- bored
The choice of a specific type depends on certain conditions of use. But whatever option is used, a competent calculation of the foundation is required. The calculations depend on:
- long-term service life;
- cost savings due to advanced technologies;
- increased development security;
- low construction costs.
When calculating the base, the parameters of the soil and the selected area are determined. It is worth determining the structure of groundwater, how much the soil freezes and other geological norms. If the highest groundwater level is present, it will make the structure short-lived.
The next step is to determine the area of the base. That is, the total amount of load of the building material.
Next, the parameters of the piles are determined. The total number of pile supports depends on the area of the base. The minimum distance ranges from 1.2 m to 2.5. Some structures contain grillages in their structure, then they also need to be calculated for the load.
The strength of the pile is characterized by the brand of the building mixture. For example, using M100 concrete, a support post with a cross section of 20 by 20 cm can withstand a total power of 100 kg per square cm without any collapse.
The main calculations of the foundation are determined by the current loads of the upper building and lateral deformations of the soil.
Reinforcement of pile supports is an equally important stage. Here, it is worth determining the size and total number of steel reinforcement. The project will lead to additional waste if the number of rods is unreasonably increased.
Silent theory
A bored foundation with a monolithic grillage is essentially a pile foundation bound with reinforced concrete tape. To construct the foundation, piles are installed along the perimeter of the future structure, which are laid below the soil freezing level. On average, for a bored foundation, the distance between piles is maintained at 2 m; for heavy structures, the amount is calculated based on the dimensions and weight. If the piles have a widening at the base, the finished structure is more stable, because more securely fixed in the ground. The grillage is usually made from a concrete mixture; it may differ in structure:
- The suspended structure is used for houses made of timber and frame houses. More often, a foundation with a suspended grillage is installed on heaving soils that can destroy or partially deform the monolith;
- A deep grillage is used to create a foundation for a stone house or fence or heavy gate. This foundation is well suited for most types of soil; the area can be flat or sloped.
When choosing the type of bored pile foundation, you should be guided by the results of geological surveys. With the help of research, it is revealed at what height the groundwater lies, what is the composition and properties of the soil layers, the relief, the presence of voids and other nuances are determined.
installation of a bored pile foundation with a monolithic grillage
Plot dimensions
Once you have decided on the number of pile supports, you can proceed to marking the site. But, only after the pipe layout design. A rope is stretched along which the pillars are marked with pegs or reinforcement. The wells will be located at the intersections of the cord. If we take a gap between the centers of the supports of 2 m and a pillar diameter of 25 cm, then the piles will be spaced 1.75 m apart.
The centers of the wells are marked. To do this, a plumb line is taken, the drilling point is determined and a peg is driven in. The cast-off is removed, as a result, only the places where the wells are marked will be visible.
Drilling of the wells
You can choose any type of drilling:
- automatic motorcycle, hole drill;
- hand drill
Using a level, you should definitely check the vertical as often as possible. An incompressible soil layer is a necessary factor. Otherwise, uneven shrinkage may occur. The depth should also be measured.
Some use bottom widening technology. In this case, there is a special drill. That is, a hole that has a diameter of 20 cm will be 40-60 cm at the bottom. Such a well has its advantages, it holds the pillar at the depth of the soil during frost heaving.
Formwork is installed if there is a possibility of soil shedding. Be sure to use rolled materials for waterproofing. Water collected in wells must first be pumped out.
Next, make a reinforcement cage. Three rods with a diameter of 6 mm are enough. Tie them together with transverse strands, 50 cm apart. Place all this in wells. Sand or crushed stone is poured into the bottom of the hole. Continuously fill the recesses with concrete and do not forget to use a piece of reinforcement to expel excess air from it.
Features of bored piles for a cottage
“Bored piles for foundations” - starting from the name itself, you can already imagine the design features of such a foundation. Bored foundations consist of the following elements: bored piles and grillage. In essence, such a foundation is a pile foundation. The only difference is that the piles are not driven into the ground, but are installed in special wells.
A bored pile is an element created by hand, which makes it possible to comply with the following requirements: the optimal indicator of the area where the soil and foundation come into contact, with the latter having a minimal lateral surface. This is due to the piles themselves, which are installed at great depths in the ground and are characteristically round in cross-section. The foundation is reliable and accessible.
The main task of the reinforcement cage is to strengthen the piles, but it also performs other functions. Using reinforcement, it is possible to provide a connection between the foundation and the iron grillage. This means that the above-ground and underground parts of the house will be connected to each other into one whole. In addition, the reinforcement cage plays another important role: it protects the foundation when the soil heaves under the influence of frost.
The pile is filled with concrete in layers and compacted by bayoneting. When filling pile holes, as a rule, “heavy” grades of concrete are used. The word “heavy” refers to that type of concrete, the filler of which is gravel, crushed stone or quartz sand (in a word, durable rock).
Filling piles with concrete should be carried out in a continuous mode, that is, for laying individual portions of concrete, an interval of no more than an hour should be maintained. The load for such a foundation is permissible only when the concrete has completely set.
In the process of low-rise construction, as well as in cases where it is necessary to build a house made of brick, soil-cement piles are often used. This is a resource-saving and constantly improving technology. It was developed specifically for low-rise construction. These piles are relevant when it is necessary to build a foundation in unwatered, stable soil. The piles themselves used in this technology are distinguished by the fact that the least amount of materials and manual labor is required during the process of concreting a well.
Technology for constructing bored piles
Bored piles with widening
Bored strip foundation
Advantages and disadvantages
- Simple technology.
- Working under tight deadlines.
- Economical.
- Swampy and water-saturated soils are available.
- Reliability and strength.
- The ability to do it yourself, without special equipment.
- Minimum concrete consumption.
- Year-round work.
- Reduces vibration levels.
The disadvantage of a bored foundation is that it is impossible to create a basement and a cellar. Designing is much longer than a slab or strip base. Service life 150 years. Also, the base rests on the soil and cannot be used if there are horizontal movements on the ground.
