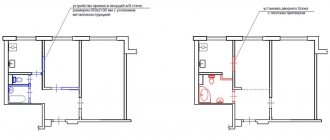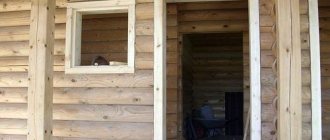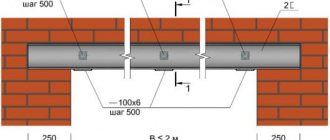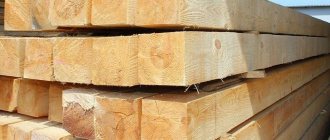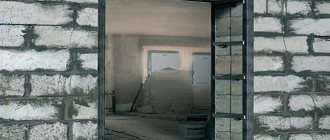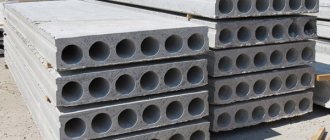An opening in a load-bearing wall in a non-residential and residential building will have to be coordinated during reconstruction or redevelopment, when such work is provided for by the project. When preparing a project, it is necessary not only to determine whether the wall is load-bearing, but also to calculate the maximum permissible loads on the structure, and to provide reinforcement measures at the work sites. In some cases, such work will be completely impossible if this poses a threat to the reliability and stability of the building.
Get an estimate of the cost of this service using our price calculator - here
What are load-bearing walls, how are they determined, and how to coordinate openings in load-bearing walls - more details in the article.
What is a load-bearing wall?
What is a load-bearing wall in construction? The load-bearing wall is understood as a wall on which the structures and elements of the building located above rest. In fact, load-bearing walls are the main element, along with the foundation and floors, on which the stability and reliability of the object depends. The locations of load-bearing structures are determined by the original design of the building. Load-bearing walls can be made of brick, reinforced concrete panels, gas silicate blocks, foam concrete, and other materials.
What is an opening - a hole in the wall, which can be through, can be intended for a door, window, and so on.
Dear Clients!
The information in this article contains general information, but each case is unique. You can get a free consultation from our engineers using one of our telephone numbers - call:
8 Moscow (our address)
8 St. Petersburg (our address)
All consultations are free.
The load-bearing wall takes on the load of all elements and structures located on the upper floors. Therefore, it is characterized by increased strength, the use of special materials in production, and large thickness. To carry out any type of construction work related to impact on load-bearing walls, a project must be drawn up. Depending on the type of work, you will have to agree on:
- reconstruction, when there is a change in the main characteristics of the building (change in height or area, construction of extensions or additional floors);
- major repairs, since it may be associated with the replacement or restoration of load-bearing structures (this type of repair does not involve breaking through new openings);
- redevelopment, since when changing the configuration of the premises, it is allowed to break through door or window openings in load-bearing walls, seal them, change the size of the passage, etc.
Without project approval, only cosmetic repairs can be carried out that do not affect the load-bearing properties of the wall (for example, painting, wallpapering). In all other cases, including when arranging an opening, approval will be required.
Expert commentary . A project for construction work can only be drawn up by organizations that are members of the SRO of designers. This fact will be checked during approvals from municipal departments, during the examination of the project and the issuance of a building permit.
What do load-bearing walls look like?
THE JUMPER IN THE EXTERNAL WALL NEEDS TO BE INSULATED
If you make an opening in an external load-bearing wall, you should remember about the appropriate insulation of the lintel. Only in this case it will not become a cold bridge through which heat will escape from the house. If the wall is two-layer or in the future it is planned to insulate the house, then insulating it is not difficult. After completing the lintel, it is enough to apply a polystyrene foam slab on the outside of the wall. It is somewhat more difficult if the wall is single-layer. Then the jumper should be made narrower so that at least 5 cm remains on the outer side for the insulation layer. Attention! If a steel channel is mated to polystyrene foam, it can accelerate its corrosion. In this case, it is necessary to use a galvanized steel channel or coat a regular channel with anti-corrosion paint.
Figure - Insulated lintel in an external wall
It can be done differently. When making an opening in the wall, you can also decide to install a prefabricated reinforced concrete lintel consisting of two L-shaped beams. There is no need to tighten them with bolts. After clearing the niche where the lintel rests, a thick layer of durable cement mortar (Ml00 grade) is applied on both sides, then a reinforced concrete beam is installed. When the mortar has set, the voids between the beam and the wall are filled with cement mortar (minimum grade M50). After the mortar has set and hardened, the opening is knocked out, wrapped in mesh and plastered. Attention! The brand determines how strong the solution is: the higher the number, the stronger it is.
Figure - Reinforced concrete lintel made of two L-shaped beams
You can read about installing a door into an opening with your own hands in this post
TOOLS FOR CRAFTSMAN AND CRAFTSMAN, AND HOUSEHOLD GOODS VERY CHEAP. FREE SHIPPING. THERE ARE REVIEWS.
Below are other entries on the topic “How to do it yourself - for a homeowner!”
- How to make arched lintels with your own hands We make arched lintels ourselves for...
- How to make an opening in a load-bearing wall with your own hands - master class Making an opening in a load-bearing wall...
- Do-it-yourself lintels made of gas silicate blocks and mortar; OWN WINDOW AND DOOR JUMPERS…
- How to change windows in your dacha to windows of a different size or install them in another location How to change the size or location...
- How to cut a window in a blank wooden wall of a country house and install double-glazed windows How to cut a window in…
- Opening with an arch with your own hands How to make an arched opening in...
- An attachment to a drill for cutting a large circle or opening in sheets - drawings HOW TO CUT A LARGE CIRCLE OR...
Subscribe to updates in our groups and share.
Let's be friends!
With your own hands › Construction › How to properly make an opening in a load-bearing wall yourself
How to determine a load-bearing wall?
If you have technical documentation and minimal knowledge in the field of construction, you can determine for yourself which of the walls in your room is load-bearing, find out its thickness, and the composition of the materials from which it is made. However, this does not make any sense, since all official opinions can only be given by experts and designers.
The location of load-bearing walls and the possibility of carrying out construction work on them depends on the original project of a non-residential building or apartment building, the location of the future door or window opening, and the type of construction work.
Here are the rules that determine the characteristics and location of load-bearing walls in different types of buildings:
Get an estimate of the cost of this service using our price calculator - here
- in a panel house, most of the walls in apartments and non-residential premises are load-bearing, which significantly limits the possibility of carrying out work;
- in brick houses, including Khrushchev-era buildings, the number of load-bearing walls is limited, since most internal partitions do not affect the stability and reliability of the building (two-brick masonry is usually used);
- in monolithic houses, the functions of internal load-bearing walls can be carried out by other elements (columns, pylons), and it is almost impossible to determine the location of work without initial documentation (monolithic houses are usually built according to individual projects with different characteristics of gas silicate blocks and foam concrete).
Making an opening in a concrete wall
Since such walls are almost always load-bearing, accurate calculation of the reinforcing frame and the assembled frame structure is important. Having made the marking on one side of the wall, be sure to transfer it to the other side (the easiest way to do this is with holes drilled in the corners and perimeter). This way you can timely monitor the evenness of cutting the concrete wall.
We also draw your attention to the importance of diamond blades for grinders. With others, the work will be many times more labor-intensive and time-consuming.
Opening in load-bearing wall
Openings in the walls are made to provide access to rooms (entrances, exits), to arrange windows, to connect different parts of the building, for decorative purposes. Even cutting an opening in a private wooden house must take into account the loads that the rest of the structure will take on. In brick, panel and monolithic houses, the load will be even greater, since the reliability of the remaining floors of the building depends on the load-bearing walls.
Depending on the type of construction work, the following types of openings can be agreed upon:
- during reconstruction - door and window openings, places where new parts of the building are connected to the original structures;
- during redevelopment - internal doorways, arrangement of additional windows and access to common areas or directly to the street.
Complete demolition of a load-bearing wall is possible only in exceptional cases, when the designer calculates the loads and provides for additional reinforcement of the structures. Therefore, usually we are talking about expanding the existing opening for the installation of windows and doors, or making a new opening for natural light or passage. At the same time, the project may include dismantling (sealing) existing openings.
Expert commentary . Work on load-bearing structures is accompanied by calculations of the loads that will be taken on by the remaining elements of the building. This calculation will be made by the designer, the author of the house, when preparing a technical report. Based on the calculation, measures to strengthen structures and safety requirements for the work being carried out will be indicated.
Strengthening a doorway in brick walls
When the walls are finally cut through, you need to form a crossbar from a double-sided channel and two vertical posts. Profile tubes 2 by 4 cm or corners 5 by 5 cm are suitable as racks, and a strip of metal is suitable for the screed.
It is more difficult to work with well-type masonry (two layers of bricks, between which insulating material is laid). The fact is that the thickness of each layer is usually 2 or even 3 bricks.
First, fix the crossbar at the top of the wall, having previously knocked out some of the bricks. Next, insert a previously prepared piece of channel of the required length there. Reinforce it from below with a pipe with a square cut or a corner.
After installing one channel, continue to widen the opening in your brick wall. Remember that under no circumstances should you continue working until the channels are securely installed. This is a safety precaution and failure to follow it may result in injury. Strengthening doorways in brick walls is important both for the residents of a particular apartment and for neighbors.
How to determine the possibility of organizing an opening in a load-bearing wall?
To determine whether it is possible to expand or cut an opening in a load-bearing wall, the design features of the house, the location of the work, and the condition of the object will be taken into account. Here are the factors that will influence the decision-making and the ability to coordinate the opening:
- house series and project;
- the material from which the house and supporting structures are made (for panel objects it is much more difficult to obtain approval than for monolithic or brick buildings);
- thickness and density of floors and walls;
- the floor on which the room or apartment is located (the closer the load-bearing wall is to the foundation, the greater the structural load it bears);
- the actual condition of the building (at emergency facilities, work on load-bearing walls is generally prohibited);
- joints between floors and walls (if the planned opening is located in such a place, it is almost impossible to coordinate it);
- other factors and criteria that are checked by designers and expert organizations.
The thickness, density of the walls, and the dimensions of the expected volume also influence the decision. All these points will be taken into account by ]Smart Way[/anchor] specialists if you order design services.
Option to create an opening in a load-bearing wall
How to make a doorway
During the repair and reconstruction of a house or apartment, it may be necessary to make a new door in the wall. Remodeling an apartment is quite a serious matter and must be approached responsibly. The most important thing is to determine whether the wall is load-bearing or whether it is a simple interior partition.
You cannot make an opening in a load-bearing wall, especially in a multi-story building. A qualified opinion of a specialist, a construction engineer, is required. In private houses, when renovating, the situation may look much simpler, since the owner usually knows where the load-bearing walls are.
Before starting work, you should try to cover the floors and furniture with film; there will be enough dust when the wall is destroyed. Buy a respirator and keep a spray bottle of water on hand, the moisture will at least kill the dust a little. You can cut an opening for a standard interior door yourself. If you need to make a wide opening for a double door, it is still advisable to consult a specialist.
Let's start by marking the opening on the wall. Please note that the opening must be at least 20 mm wider than the door frame. . The box cannot be installed tightly into the wall. Add at least 10-15 mm in height.
First we need to install a new lintel above the door. The lintel can be concrete or welded metal, made from corners. To do this, mark a place above the opening, along the length and thickness of the lintel. Don’t forget, the edges of the lintel must rest on the walls, at least 150 mm each. from each side.
Using a hammer drill or drill, depending on the material, we make rows of holes inside the lintel markings. In this case, it is necessary that the jumper fits freely into place. We place the lintel over the opening on the cement mortar, and also fill the gap from above with mortar. Leave the work overnight until the solution sets.
Using a hammer drill or drill, depending on the material, we make rows of holes inside the lintel markings
The next day we knock out the remaining bricks along the markings of the entire opening. This can again be done using a hammer drill, or just a hammer. If there is such an opportunity, it is better to first cut through the outline of the opening with a grinder. After cleaning the place, we install the door frame, fasten it with dowel nails and seal all the gaps with polyurethane foam.
Working on a load-bearing wall is more demanding. You can determine the load-bearing wall by the floor slabs; their edges rest on just such walls. The same applies to concrete, metal or wood beams. If you cannot see the direction of the floors, and there is no access to the attic, then you will have to open the floors, look at the direction of the walls and lay the foundation. In such cases, it is better to contact a specialist.
Demolition of a load-bearing wall - reinforcement is required
Complete demolition of a load-bearing wall is necessary to combine two or more rooms. For example, when renovating an apartment, they often order partitions between the bathroom and toilet to create a combined bathroom and expand its area. Complete demolition of a load-bearing wall is allowed only after load calculations have been carried out. It is necessary to coordinate such work, since the stability of the building and the safety of people depend on the condition of the structural elements.
Coordination of redevelopment of a curtain wall
If the wall is not load-bearing, there is no load on it from the remaining structural elements of the building. You can make an opening in such a wall in various ways, up to completely dismantling the partition. However, such work also needs to be coordinated, since the characteristics of the premises change. The approval rules in 2019 are different for residential and non-residential properties.
In an apartment building
Redevelopment on non-load-bearing walls in apartment buildings must be approved through municipal departments. This procedure consists of the following steps:
- ordering design documentation for redevelopment, which will indicate the requirements for expansion or arrangement of openings, determine the installation locations of windows and doors;
- obtaining a technical report on the safety of the load-bearing structures of the premises from the author of the house or an authorized organization (for redevelopment in Moscow or St. Petersburg, this document must be obtained);
- contacting the district administration, getting approval through the Interdepartmental Commission (IMC);
- carrying out construction work strictly according to the project (dismantling old openings, gating or cutting non-load-bearing partitions, installing windows and doors, other work);
- receiving an acceptance committee certificate;
- preparation of a technical plan through a cadastral engineer, registration of cadastral records in Rosreestr;
- receiving an extract from the Unified State Register of Real Estate.
If you ordered a project from a reliable and trusted design organization, you will not be denied approval. Moreover, it is enough to simply legitimize the redevelopment that has already been carried out, since the threat to the integrity of the building is minimal. Even if municipal authorities refuse approval, the work can be legalized through the court.
Expert commentary . ]Smart Way[/anchor] specializes in the preparation of design documentation and coordination of redevelopment in Moscow and St. Petersburg. With the support of our specialists, you will not have any problems even when legitimizing the work performed. We offer the best terms of cooperation, optimal prices for services.
In a non-residential building
Coordinating redevelopment in a non-residential building is even easier. If you want to widen or break through a door or window opening in a non-load-bearing wall, or demolish it altogether to optimize space, you do not need to contact the municipal authorities. A project developed by a design organization (for example, Smart Way) is approved by the customer himself, and mandatory procedures include obtaining a technical plan and passing cadastral registration in Rosreestr.
How to make a legal redevelopment
If you are thinking about making an opening in a wall that is a load-bearing wall, then you need to immediately take the documentation into account, and this is an extremely important point. According to all laws that are currently in force, redevelopment with changes in load-bearing structures is strictly prohibited. This will require permission through special authorities.
So, you will need:
- Application, and it must be accompanied by a detailed plan for the intended changes in the building plan.
- The issued permit will make it possible to contact the design office in order to develop all the necessary technical documentation for the planned project. The finished project will need to be approved by a number of permitting commissions - gas, fire, and housing and communal services.
- When all the design documentation has been agreed upon, everything must be finally approved by the controlling organization. Only after this will it be possible to begin carrying out the planned construction work in terms of redevelopment - cutting an opening in the supporting structure of the building.
Now let's look at examples of openings, as well as how they can be finished.
Coordination of the opening in the load-bearing wall
The procedure for approving openings in load-bearing walls depends on the type of work to be done. If we are talking about redevelopment, the algorithm of actions will not differ from the above procedure. The key difference will be only the content of the design documentation, since the list of safety measures for work on load-bearing walls is significantly larger. The project will include diagrams and drawings, requirements for building materials that the contractor must comply with.
If the expansion or installation of an opening is carried out during reconstruction, a building permit must be obtained. In this case, you need not only to receive a project, but also to undergo its examination. After receiving a positive expert opinion, you can apply for a construction permit from the municipal authorities. Control over the proper implementation of reconstruction is carried out by state housing supervision authorities, and any deviation from the project will entail penalties.
Operating procedure
The legal side of the issue is a separate topic. From a practical point of view, something more interesting is how a passage is cut in the wall depending on its material.
Preparation stage
Home redevelopment begins with this.
- Drawing up a diagram. It is advisable to inquire whether openings were made in the apartments on the floor below/above. It is optimal if they are located equally. By the way, this will make obtaining permission somewhat easier. During the design process, the parameters of the door are also taken into account, and therefore the appropriate model should be looked at in advance. Otherwise, you will have to further expand/narrow the opening, and this is extra work.
- Cleaning the base. Before you start cutting through the wall, you need to assess its condition. If signs of rot are visible, then you will have to do treatment, impregnation with special agents. In addition, it will become clear what will be needed during the work. Making an opening in a load-bearing wall with only a set of household tools at hand will definitely not work.
Recommendation:
You should not use impact-type power tools (jackhammer, hammer drill with this function). His work initiates the appearance of cracks in the wall, and where they can “go” is unknown. And this means a decrease in the strength of the structure. To cut a passage in a residential building, the only acceptable option is cutting the material with a “grinder” (with a diamond blade).
- Surface marking. This is necessary in order to obtain the correct geometry of the opening, without bevels or curvatures of its end parts. This is especially true for thick walls; It is in this case that significant errors are inevitable, since you will have to cut into the material alternately from both sides.
After drawing the contour along its perimeter, maintaining the exact direction of the cutting tool (perpendicular to the base), through holes are drilled (at what distance is decided on the spot). Based on them, a similar outline is drawn on the back side of the wall.
Arrangement of the opening
- Installation of supports. The feasibility of this is determined by local specifics. But logs (sleepers, beams) installed vertically in the area of the working area relieve the wall, and the load on it is reduced.
- Floor covering protection. Dust is not as bad as heavy fragments. When making a doorway in a panel house, you need to be prepared for large pieces of concrete with protruding reinforcement to fall off. Therefore, plastic film will not save the floor. It is advisable to cover it with rubber strips, thick fabric, etc. Chipboard slabs/sheets, plywood, boards will do.
- Removing material. At the first stage, you should mark the contour with an insert of a disk on both sides of the opening. After that, break it into segments and cut them out one by one. If we are talking about masonry, then it is even simpler - it is dismantled in rows.
- Processing the opening. In any case, the wall in this place must be strengthened. Therefore, it is necessary to give the passage the correct geometry. If there is little work in a brick building, then in relation to a panel house its volume increases. You will have to cut off all protruding pieces of reinforcing bar and concrete the damaged areas. The result should be a rectangle of the calculated width and height.
- Strengthening the passage. The technique is selected depending on the wall material.
- Brick. In this case, a channel is sufficient. In the upper part of the opening, small niches are arranged on both sides, where the metal blank is placed. To ensure the reliability of the stop, its edges must extend into the masonry by at least 25 cm. It is somewhat more difficult with a thick wall. To strengthen it, you will need 2 channels installed on both sides of the opening. They are tightened with through studs, onto the ends of which bolts are screwed. The cavities formed in the wall are filled with solution.
- Concrete products For concrete, a horizontal lintel alone is clearly not enough. To really strengthen the load-bearing wall, a U-shaped frame is installed in the opening. It can be made in advance (according to the dimensions of the door block) or welded during operation from strip (thick) iron, I-beam, channel. This design is fixed with anchors; Reliability cannot be achieved simply by “landing” on the solution.
Approval in a non-residential building
For approval of work on load-bearing walls in a non-residential building, the same rules apply, with the exception of drawing up a technical report. The design organization will make a conclusion about the safety of the upcoming work. To approve the redevelopment, you do not need to contact municipal authorities and the Intercontinental Inspectorate. If we are talking about reconstruction, the project will undergo an examination, and the customer will have to obtain a construction permit. The result of any type of work will be the preparation of a technical plan and the passage of cadastral registration in Rosreestr.
Expert commentary . While redevelopment can be legalized after the work is completed, this is extremely difficult to do with reconstruction. If you order a project only after reconstruction, it may not pass the examination. In this case, even going to court will end in a negative result.
Dangers when using load-bearing walls
Any work involving impact on load-bearing walls entails a potential danger to the structure of the entire building. Even if cutting or gating affects a small section of the wall, the load on the remaining structures of the object automatically increases. This is especially true for rooms located in close proximity to the foundation, since the walls bear the weight of the entire building.
When carrying out work even on the basis of approval and a construction permit, you must strictly follow the project:
- observe safety measures when carrying out work;
- use only the opening design option specified by the designer;
- provide for strengthening measures specified in the project;
- comply with the dimensions of the opening that are allowed to be made according to the project.
]Smart Way[/anchor] specialists will provide the best option for placing the opening to ensure the safety of the work and reduce your costs.
Fines and criminal penalties for load-bearing walls
For carrying out work on load-bearing walls without approvals and permits, or if you deviate from the project, in 2021 you will face administrative and criminal penalties:
- For unauthorized redevelopment in an apartment building, liability arises under Part 2 of Art. 7.21 Code of Administrative Offenses of the Russian Federation - the fine will be from 2 to 2.5 thousand rubles;
- the perpetrators will be charged the costs of eliminating violations and restoring load-bearing structures and building elements;
- In case of harm to the health and life of citizens, or damage to property, criminal liability may arise.
Additional penalties for illegal work may be provided for by regional legislation. For example, in case of illegal redevelopment in the capital, liability will arise according to Moscow Law No. 45 of November 21, 2007.
Cost and terms of approval of a load-bearing wall
Coordination of the project and obtaining a construction permit in 2019 is a free service. You also do not have to pay fees when undergoing cadastral registration in Rosreestr. However, the total price of approvals must include:
- cost of project documentation (depends on the complexity of the work, characteristics of the objects, timing of document preparation);
- price for producing a technical report;
- costs according to the contractual estimate for the work;
- registration of a technical plan through a cadastral engineer.
]Smart Way[/anchor] offers the best prices for design and approval at all levels. The best option is to order a turnkey service, when our specialists will take care of all the formalities and approvals.
conclusions
Get an estimate of the cost of this service using our price calculator - here
If you need to make a door or window opening in a load-bearing wall, you need to order a project, coordinate the redevelopment or obtain a building permit. The possibility of arranging openings depends on many factors, including the layout of the walls, the material from which the structures are made, and the features of the original project. You can order all the necessary documentation and get assistance in approval from our company.
Concept of house design
A load-bearing wall is a wall that supports the floors. The design of a panel house assumes the presence of such blocks as vertical support for the slabs. Such dismantling without installing supporting mechanisms will cause the slabs on top to crack, resulting in cracks along the floor and walls of the apartment above you. If the problem is not eliminated in time, the building may collapse.
As you can see, capital walls are an extremely important element in the structure of the entire house. Their location can be determined thanks to the housing plan, which is indicated in the technical passport. You can familiarize yourself with the scheme at the Technical Inventory Bureau or at the Housing Office. On the apartment diagram, the main partitions will be highlighted with thick lines.
Diagram of a doorway in a load-bearing wall
If you do not have access to the necessary documents, you can try to determine such a wall yourself. Pay attention to the thickness - as a rule, load-bearing slabs are wider. Almost all load-bearing blocks are located at the junction of apartments and at the junction of an apartment and a flight of stairs.
If you are not sure whether this wall is permanent or ordinary, remember: expanding the opening in the load-bearing wall will in any case require a special permit, and specialists from the Housing Inspectorate who will issue it will provide an explanation on this issue.
