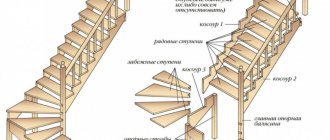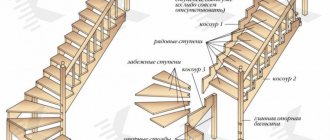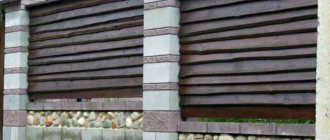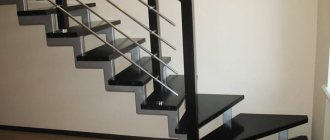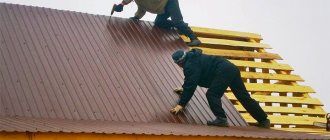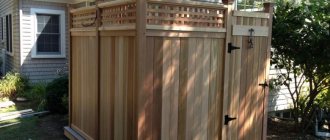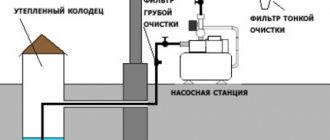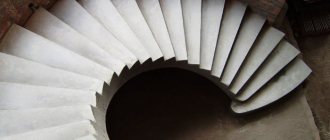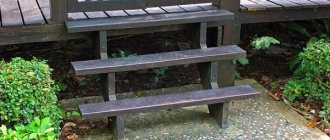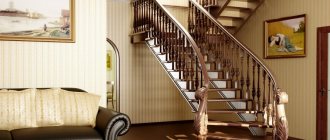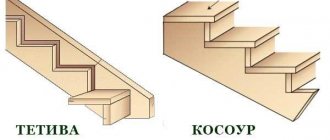Published: 03/25/2012 Heading: Materials and technologies, Construction Views: 39118
A staircase of an unusual shape does not require additional decorations
An interfloor staircase is necessary to connect the premises of a house that has several levels. It should be durable, safe and comfortable. In addition, the staircase is the most important element of interior design; it cannot be hidden or disguised.
You should think about the location, configuration and design of the staircase in the scrap at the very beginning of the design, because the layout of the building often depends on this. Taking into account the characteristics of this element, floor halls and entrances to rooms are located. A free zone in front of and around the staircase, a convenient location of the “start” of the staircase and its “finish”, and lighting of the ascent are the most important conditions for the comfort and harmony of the interior. In addition, the safety of the stairs is directly related to its convenience.
Rules for installing stairs in the house
When designing a house, they take into account the required size of the opening for the staircase in the ceiling between floors and the method of supporting it. A concrete, marble or glass structure can weigh up to 2 tons, so it is necessary to take into account the additional load on the floor.
Concrete stairs are a structural component of the house and are erected during the construction phase. In a small building they are usually built between the main walls that limit the staircase space.
Light stairs - wooden, metal - are installed at the final stage of finishing work. They can be turned into a spectacular interior element, placed anywhere in the house, or made completely open.
When designing a staircase, the owner often has to choose between its convenience and the usable space of the house. Only a specialist can create a convenient, economical and safe design. The size of the opening in the second floor ceiling depends on the shape of the staircase and the height of the floor. For the most economical, single-flight structures, an opening of at least 100 x 250 cm will be required, for screw ones the minimum opening diameter is 120 cm. Sometimes efficiency can be sacrificed for the sake of effect - for example, increasing the opening so that part of the first floor can be seen from the upper staircase hall.
A spacious hall is the best place for a staircase
But you should always remember about the convenience and safety of the stairs. They will be provided with:
- correct ratio of parameters: angle of ascent and descent, width of passage along the stairs, turning sections;
- sufficient free space above the head of the person climbing - at least 2 m;
- reliable fencing of stairs and landings;
- sufficient lighting - better, natural, and if this is not possible, it is advisable to provide bright staircase halls.
The staircase at the door ensures maximum autonomy for the second floor
Location of stairs in the house
It is better to place the staircase closer to the geometric center of the house in order to save on the length of communications. It is necessary to provide a convenient approach to it, and there should be free space around it so that two people can pass each other. Most often, the staircase is located in the hall or hallway - this ensures the autonomy of the premises and allows you to climb to the second floor directly from the entrance to the house. Sometimes a staircase is placed in the living room and this multi-level design serves as a decoration for the room. The second floor hall can be made in the form of a gallery, open to the living room or hallway.
The staircase is located in the living room so that it does not disturb the comfort
Spiral staircase with gallery
This type of staircase is most often located in the living room. It is less convenient for lifting than the marching one, and involves limited use, for example, it leads to the mezzanine.
Spiral staircase with gallery
Staircase in the hall
The staircase in the hall is convenient because it connects special communication rooms and ensures the autonomy of all rooms. You can arrange utility rooms underneath.
Staircase in the hall
Staircase in the living room
The staircase located in the living room always attracts attention. It should have an expressive design. But for her you will have to sacrifice free space and peace in the common room.
Staircase in the living room
Calculation of stairs, main points
Is it possible to do the calculations without the help of qualified specialists? Can. In order to calculate the stairs to the second floor you need desire and basic knowledge of school geometry. Although advice from professionals will not hurt. You can also use special computer programs to calculate the dimensions of the stairs to the second floor.
What is important for calculating a staircase structure? The correct calculation of the stairs is carried out taking into account the layout and size of the rooms. This will affect the choice of location and type of staircase structure. Do not forget that for an interfloor staircase, not only the area on the ground floor is important, but also the ability to provide a convenient staircase opening on the upper level.
Staircase in the plan of a two-story house.
At the first stage, the following points must be taken into account:
- height from the first floor to the second (room height);
- total area of premises (first and second levels);
- location of load-bearing and interior walls;
- location of door and window openings.
This will allow you to determine the size of the area that can be allocated for the construction of the staircase, the size of the opening for access to the second floor and select the optimal model.
If the area for installing the stairs measures 160x160 cm or more, then it is better to choose a flight of stairs. If you have a more modest area, you will have to limit yourself to a screw design.
A spiral staircase can be placed in the corner of the room.
Stair elements
The staircase consists of a supporting structure, steps and railing. The structure must be durable, and it can rest on walls or ceilings. The convenience of the stairs depends on the angle of ascent and is associated with the ratio of the height and width of the steps (they are calculated based on the average step of a person). The fence consists of railings and the filling between them and the steps. First of all, the strength and height of the fence are important, and secondly, its decorative effect.
Wide first steps invite you to start the climb and allow for turning
Stair terminology
A flight of stairs is a rise with a certain number of steps (preferably no more than 17) between landings or from the floor of one floor to the floor of another. The optimal slope of the march is 30-40°, but not more than 45°, and its optimal width for a private house is 80-90 cm.
A landing is a horizontal platform between flights, the width and length of which is no less than that of the flight. Typically used to rotate stairs 90-180°.
Tread - the width of a step, commensurate with a person’s foot. Usually 25-30 cm, but not less than 22 cm.
Riser - the height of the step. The optimal height is 15-18 cm, but not more than 20 cm. The height of all steps should be the same.
Winder steps are steps that narrow towards the inner edge and widen towards the outer edge of the staircase. They serve to turn it. The width of the winder step in the center must be at least 22 cm. Stairs consisting only of winder steps are called spiral.
Balusters are staircase fencing elements: vertical posts located between steps and railings and delimiting the staircase, landing, gallery. They provide safety and decorate the stairs. The distance between the balusters should not exceed 10 cm, and the height of the fence with railings should be 96-98 cm, but not less than 90 cm.
Bolts are elements of the supporting structure of a staircase: bolts mounted into the wall onto which the stair step is attached.
A stringer is an element of the supporting structure of a staircase: an inclined beam (or a pair of beams) to which the steps are attached. It is made of wood, metal, concrete and rests on the floors.
From the landing, like from a balcony, it’s nice to glance at the living room
Information that may be useful when planning your home
Anyone who has ever held construction tools in their hands can build a staircase to the second floor with their own hands. However, before starting construction, it is necessary to understand the building codes and regulations that govern the design and installation of stairs to the basement. Here are some excerpts from SNiP 2.08.01-89:
- The width of flights of stairs should not be less than 90 centimeters;
- The number of steps in one flight should be within the range of 3-18 steps inclusive;
- The recommended slope of the stairs should be: 1:1.25; 1:1.5;
- The designation of various types of stairs can be freely found on the Internet if you plan to draw them on the plan yourself.
Scheme of the design and arrangement of the staircase
A staircase in a residential building should not impair the comfort of the residents, therefore, if there are children and elderly people among the residents, then the steps should be made of a small height, otherwise moving from floor to floor will be unbearable for them. It is very important that the plan includes a hatch to the attic of sufficient size.
It is necessary to understand that the smaller the opening, the steeper the stairs should be placed. Steep structures, as a rule, are installed in dachas, where traffic from floor to floor is not too intense, but for residential buildings such stairs can cause discomfort for residents.
Types and configurations of stairs
The configuration of the staircase depends on the floor layout, the area allocated for this element, the interior style, design and material. With the correct calculation of the parameters, any staircase configuration will be convenient. Moreover, the greater the number of flights and the slope of the structure, the more space it will take up, but it will be safer, more presentable and easier to lift.
Staircase in a minimalist style | Original, but descending such a “cascade” will require caution |
A staircase with winder steps is shorter than a two-flight staircase. And the screw one takes up less space than others, but it is difficult to walk on, so it is better not to use it as the main one.
A staircase of an unusual shape does not require additional decorations
How to arrange space under the stairs
Planning the space under the stairs is everyone's business, however, this space can become very functional and simply not take up the ground floor. A lot in this matter depends on where the ladder is located and how much space is available.
A practical option for arranging the space under the stairs
The organization of the staircase space can be open or closed, and whatever option is chosen, it must be done harmoniously with the appearance of the staircase itself.
Open space
Under the stairs you can successfully place a workplace with a table and a computer, or put a small sofa there, where you can hide from the hustle and bustle of the house. This arrangement of space under the stairs will visually expand the room. In addition, open or closed shelves are often installed under the stairs, on which many useful things can fit.
Closed space
A good way to organize the space under the stairs is to arrange a small closet there for household equipment. There is also the option of planning a wardrobe under the stairs, which will save space in the bedroom.
Configuration and area of a staircase 0.9 m wide with a floor height of 2.75 m (17 steps)
Marching stairs
Marching stairs
1. Single-flight straight (3.78 m²) 2. Double-flight straight with an intermediate platform (4.59 m²) 3. Double-flight L-shaped (4.59 m²) 4. Double-flight U-shaped with an intermediate platform (5.61 m²) 5. Three-flight with two platforms (5.51 m²)
Stairs with winder steps
Stairs with winder steps
6. Single-flight with winder steps and a 90° turn (4.23 m²) 7. Single-flight with winder steps and a 180° turn (4.32 m²) 8. Single-flight with winder steps and a 180° turn (3.75 m² ) 9. Single-flight only with winder steps and a 180° turn (3.54 m²)
Spiral staircases
Spiral staircases
10. Spiral staircases (3.14 m²) and (2.54 m²)
Comfortable staircase: ratio of step sizes
Step size ratio
Which staircase is better to choose to the second floor
Today the market provides unlimited possibilities for choosing staircase designs. The emphasis should be on the shape of the structure. The main thing is to take into account all the important points.
The following types of models have become popular among private home owners:
- straight single-march;
- two-flight;
- rotary, or winder;
- screw;
- modular on stringers or on rails.
About the safety of stairs
The staircase must be designed by a specialist. You should pay special attention to its safety and do not neglect the following rules:
- starting from a height of 1 m, flights of stairs, landings and galleries must have a fence at least 90 cm high;
- gaps between fencing elements should not be more than 10 cm in width or diameter;
- the railings should have a shape that is comfortable for your hand to grasp;
- all steps must be the same height;
- steps should not slide;
- on the upper landing to the stairs it is necessary to ensure free passage from all rooms.
Classic, clearly defined spiral staircase | Smooth rotation along the entire length - both beautiful and convenient |
The simpler the shape and the fewer turns the staircase has, the more convenient it is | Elegant and comfortable, but it’s better when the railing is located on the right |
Classic straight staircase with a convenient handrail along the wall
Planning the area for the stairs
The spiral staircase system will occupy approximately the same amount of usable space as the diameter of the staircase itself, so there should be no problems in the calculations. Let's take a closer look at the plan for calculating the area for a U-shaped staircase.
- First you need to find out how many steps there will be in the flight, for which you divide the height of the first floor by the height of the step.
- If the flight of stairs is very long and it will be impossible to fit it into the dimensions of the room, it is necessary to divide the entire structure into two parts.
- After this, the length of the structure is calculated, for which the product of the number of steps and their length should be added to the length of the space between the marches.
- The width of the stairs will be the sum of the widths of the two directions. It should be noted that the space between marches should not be less than 75 mm.
- The product of the length and the width of the structure will allow you to find out how many square meters of the first floor will be needed in order to place the stairs.
Return to contents
Stair materials
The supporting structures of stairs are made of wood, metal, glass and concrete. Ceramics, stone and mosaics are used as finishing materials. When finishing steps, take into account that they must resist abrasion. If the steps are lined with slippery material, apply rough stripes to the tread surfaces or lay carpet. The fencing and cladding of the stairs are consistent with the interior design. The most popular are wooden stairs: they are suitable for interiors of any style, while steel and glass are attributes of a modern setting.
Wooden stairs are especially in demand in private homes; they are diverse, durable, environmentally friendly and beautiful. Solid wood or laminated wood is used for construction
Wooden stairs are traditionally decorated with carved balusters and railings, as well as wooden sculptures. The design of any material is made impressive by forged railings and fences, as well as glass elements. For the design of the staircase, an entrance platform with several initial steps is important. It can be oval, with unusually designed railings.
Glass stairs are made of triplex (several layers of tempered glass); metal is used for the non-existent structure. Glass stairs can have a complex spatial configuration and are spectacular. Fences are made of triplex, steel, brass
Metal stairs are made from metal profiles, pipes, reinforcing steel and steel sheets. They allow you to give the structure any configuration.
Concrete stairs can be prefabricated or monolithic. Concrete allows you to create representative stairs of complex, plastic, curved shapes. The surface of the stairs is lined with stone, mosaic, and ceramics. Fences are made of stone, forged metal, steel, less often - of wood
Staircase lighting
If the stairs are dark or improperly lit, it is dangerous to use. The more complex the shape of the structure and the longer it is, the more carefully you need to pay attention to the lighting of staircases and approaches to them.
Light finishing of the stairs is a guarantee of safety
If the staircase is located near an external wall, windows are required. And using skylights, natural light can also be provided for a structure located in the back of the house.
In a shaded room, the brightest place should be the stairs | It is advisable to achieve natural light on the stairs |
Artificial light must first of all illuminate the steps well. Their night lighting is both convenient and effective. Light decoration of the walls surrounding the staircase will also make the space brighter and more comfortable.
Step lighting is one of the practical solutions to the safety problem
These articles may also be of interest to you:
- My house. Stairs
- Repair of wooden stairs
- We build steps in the garden from concrete blocks
- Tiling stair steps
What else would you like to read?
Tags: concrete stairs, spiral staircase, staircase design, staircase configurations, staircase, staircase in the living room, staircase in the house, staircase in the hall, staircase rules, staircase location, staircase arrangement, staircase elements
