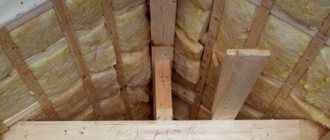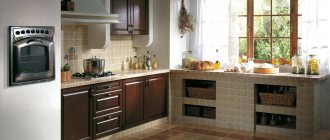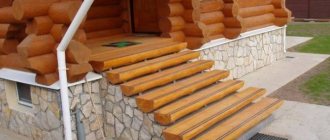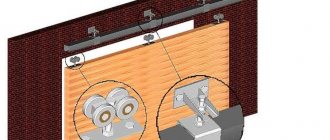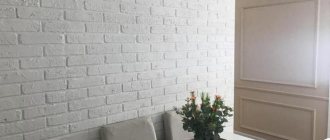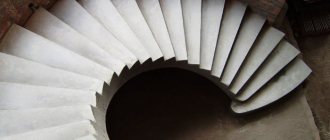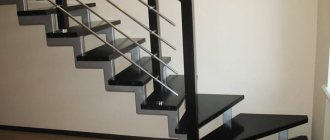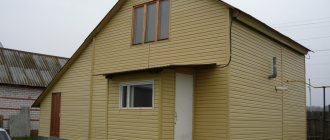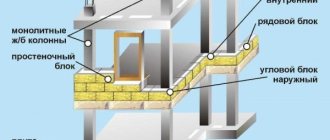Material selection
Almost any available building materials can be used as the main material for making a porch. As a rule, the main material for this extension is concrete. However, you can use other materials such as: brick, stone, wood, forged metal.
At the same time, it is not recommended to use brick, since it is very exposed to precipitation and temperature, which will ultimately lead to its destruction, cracks will be visible on the brick and chips will form, and this will spoil the appearance of the facade.
But porch options using stone or forged metal are a very complex and expensive option. Therefore, the best option for construction is concrete.
At the same time, it can be built in a variety of shapes and types, after which, if desired, you can make a special cladding to imitate stone or brick, and additionally decorate it with various elements made of forged metal. This option is the most acceptable both in terms of choice of material and money.
So, let's look at the most common porch design options.
Construction of the foundation
When choosing a foundation, it should be remembered that its design must correspond to the type of foundation that was used as a result of the construction of the main building. If the foundation turns out to be weaker, the porch may collapse over time as a result of soil settlement. As a rule, after this you have to redo the entire porch, since minor repairs will not be enough.
Even if the porch is glazed, it is not used for housing. In this case, it is enough to use a concrete base, which can be used as a foundation.
In any case, when choosing a base, you should take care of reinforcement. This is due to the fact that the structure itself exerts a lot of pressure on the ground, compared to the wooden structure that is located on this foundation.
As a rule, any work begins with markings and the construction of a porch is no exception. The main thing is to make markings so that the corners are straight. At each corner of such a structure, a pile is driven in, after which they begin to dig a pit for the foundation. The depth of the pit should be the same as the depth of the main foundation pit.
Important tip! You should not make a very deep foundation, since it is unlikely that soil movements will be completely avoided in the event of sudden temperature changes.
If you plan to build a canopy over the porch, then you need to immediately think about how to install the supports. In addition, the structure will have to be expanded in all directions by 30 centimeters. Alternatively, you will have to leave rectangles in the ground, measuring 30x30 cm. Later, wells should be drilled in these rectangles, into which supports will be installed and filled with concrete.
If you plan to pour concrete, then you can’t do without formwork. It is constructed from various remnants of wood-based building materials. These can be boards, chipboard, OSB and other remnants. It should be remembered that chipboards absorb moisture well, so it is better to fill them after the formwork has been installed. If it gets caught in the rain and sits like that for some time, the structure will become unusable. After the concrete has hardened, it is better to remove the formwork.
As a rule, reusing chipboards is quite problematic compared to leftover pine or other softwood boards that can be reused.
Interesting to know! Formwork made from coniferous tree boards works as a damper if the house is located on a slope and the soil is prone to severe deformation.
Like any other structure that is located on the ground, the porch requires the use of waterproofing. To ensure good waterproofing characteristics, a waterproofing layer is placed at the bottom of the pit, as well as along the perimeter inside the formwork. Only high-quality bricks are used in the construction of the porch. The reinforcement mesh is attached to the base using pieces of reinforcement.
The pit is filled gradually, with the formation of several layers, which consist of brickwork, as well as mesh for reinforcement. This way the pit is completely filled. For better distribution and filling of space with concrete, each layer is carefully compacted.
Important point! Concrete can be compacted well only with the help of an electric vibratory compactor. Such power tools can be rented.
Complete hardening of concrete occurs within 1-2 weeks, so it is better to level the surface immediately. In addition, it is better to cover the surface with roofing felt or construction film. This is necessary in order to protect the surface layer from precipitation, since moisture will not allow the top layer to be strong. Due to the large amount of moisture, it will begin to crumble, so it will not have the necessary characteristics.
If necessary, the upper part of the finished timber is cut down to obtain the same height of the piles. In this case, the height of the supports is selected depending on the size of the entrance door, the height of which is standard. All structural elements are fastened using self-tapping screws or dowels, depending on the wall material.
Closed porch
This type is primarily suitable for large and spacious country houses, where it is possible to make one part as a veranda, and the second directly at the entrance to the house, while the area itself should be very extensive.
This option is very convenient, since you can receive guests both in the closed part of it, if, for example, there is bad weather outside, and in the open air. Therefore, a closed porch is a very interesting option.
Construction of a metal porch
Metal porches are mainly made for summer cottages or small private houses. This type of porch is the most sought after and popular, second only to wood. Knowing all the required dimensions, such a porch can be pre-welded, and then the finished structure can be delivered directly to its destination.
If this design does not have decorative elements made of forged metal, then its cost will be significantly less than that of concrete or wood. Therefore, a wrought-iron porch, although very beautiful and has a stunning appearance, is quite expensive and also very difficult to install.
For such a porch, it is possible to lay a foundation of a lighter version, since metal is a fairly elastic material, therefore, the impact of the soil does not have any effect on it. And in some cases, a foundation is completely unnecessary for such a structure.
Polycarbonate canopies: advantages and disadvantages of the materialTents for garden swings
DIY canopy - step-by-step instructions for beginners. Canopies made of different materials: wood, metal, polycarbonate (200 photos)
The steps for such a design can be made entirely of metal, or you can additionally make a wooden step, it all depends on your imagination and imagination.
Making stairs
- Stringers and bowstrings are made for wooden stairs.
- The strings are fastened together with transverse beams, to which stringers (internal load-bearing beams) are also attached.
- Then the ribs for the steps are cut out and the steps themselves are attached.
If the number of steps exceeds three, then additionally install railings for safety. The finished staircase is installed on the foundation.
To make a metal staircase, the simplest option would be to assemble it from channels and corners, followed by filling it with wood or covering it with porcelain stoneware.
It is very rare to find completely brick stairs due to the complexity of their installation.
Usually they make a concrete base and lay brick on top of it, which allows, if an uneven area is discovered, to dismantle it without harm to everything else.
Building a concrete porch
The construction of a porch in this embodiment is quite troublesome and complex. It is characterized by the presence of a strong and reliable foundation, so it can stand as long as the house itself.
At the same time, an important feature in the structure of this type of porch is that inside the formwork it is necessary to reinforce the steps with reinforcement. And in general it is necessary to make a frame from reinforcement in the image of the structure; all this is necessary for a more reliable structure.
It is recommended to fill the steps with concrete in one go, but this is very difficult, so pouring with short breaks is allowed. This means that when the first pour has been poured and has dried slightly, you can gradually pour further concrete mortar. And so on to the top of the formwork.
Types of steps
Combined porch made of stone and wood
The ease of use of your porch will depend on whether the steps are made correctly. When creating them, it is necessary to take into account the height of the basement of the house, the width of the doorway and the desired steepness of the rise. You should also carefully choose the material - it should not be very slippery and have high resistance to friction.
The steps differ in the way they are connected to each other and can be with a rectangular or roller joint, with or without a beveled riser. They are also classified by shape. Depending on the chosen design, the steps can be:
- wedge-shaped;
- rectangular;
- triangular;
- rounded.
In addition, they can be winder (on which you can put only one foot at a time) and simple; the latter are used more often when building a porch. The material for them is usually concrete, wood or stone, sometimes in combination.
Wooden steps
Such steps look most organic in combination with houses made of timber. The advantages of a wooden porch include:
- simple installation and processing;
- decorative properties of the material;
- no need to make a reinforced foundation.
But there are also disadvantages - the tendency of wood to deform under the influence of weather conditions; relatively fast wear compared to other materials; susceptibility to rotting; risk of insect damage.
Homemade timber steps
Concrete steps
Stone and concrete are among the most durable materials. Reinforced steps made of concrete, which is essentially an artificially made stone, can withstand many natural influences and are very resistant to abrasion and high loads. They are also not afraid of fungus and mold.
Their design can be prefabricated or monolithic. But, in any case, it will not be possible to do without a solid foundation; moreover, you need to take into account that the construction of such a porch will take a lot of time and effort.
Tiled concrete steps
Canopy and canopy
The hanging structure over the porch is very convenient and practical in terms of preserving the structure of the house. Most often, a porch with a canopy serves as protection from bad weather, but at the same time it can also serve a decorative function.
- Do-it-yourself tandoor - step-by-step instructions for quick production at home (100 photos)
Do-it-yourself bathhouse made of timber - 120 real photos of ready-made solutions. Step-by-step instructions for beginners
Country cabins - an overview of the best options. 100 real photos + DIY construction instructions
As a rule, a suspended canopy can be mounted on almost any part of the wall or surface of the facade of the house, with the exception of frame or prefabricated panel walls.
Almost every canopy, with the exception of a gable or arched one, must be equipped with a special drainage gutter that drains the water flow to the side.
Thus, choosing a porch to suit your taste is not as easy as it seems. The whole difficulty lies in the variety of choices and cost. If you have any difficulties with the choice, you can familiarize yourself and look at the bright and colorful photos of the porch, perhaps you will find something for yourself.
