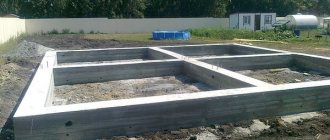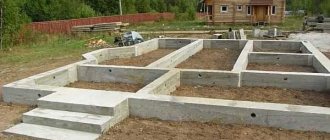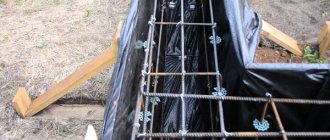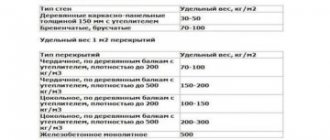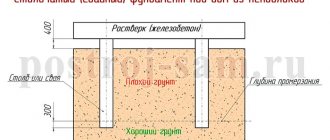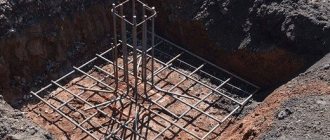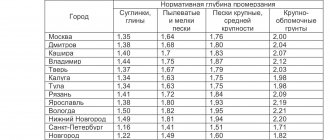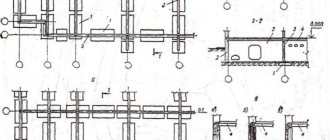0
11015
18.09.2013
Calculation of the load on the foundation is necessary for the correct selection of its geometric dimensions and the area of the foundation base. Ultimately, the strength and durability of the entire building depends on the correct calculation of the foundation. The calculation comes down to determining the load per square meter of soil and comparing it with the permissible values.
To calculate you need to know:
- The region in which the building is being built;
- Soil type and groundwater depth;
- The material from which the building’s structural elements will be made;
- Building layout, number of floors, roof type.
Based on the required data, the calculation of the foundation or its final verification is carried out after the design of the structure.
Let's try to calculate the load on the foundation for a one-story house made of solid brick of solid masonry, with a wall thickness of 40 cm. The dimensions of the house are 10x8 meters. The ceiling of the basement is reinforced concrete slabs, the ceiling of the 1st floor is wooden on steel beams. The roof is gable, covered with metal tiles, with a slope of 25 degrees. Region - Moscow region, soil type - wet loams with a porosity coefficient of 0.5. The foundation is made of fine-grained concrete, the thickness of the foundation wall for calculation is equal to the thickness of the wall.
Determining the foundation depth
The depth of installation depends on the depth of freezing and the type of soil. The table shows reference values for the depth of soil freezing in various regions.
Table 1 – Reference data on the depth of soil freezing
Reference table for determining foundation depth by region
In general, the foundation depth should be greater than the freezing depth, but there are exceptions due to the type of soil; they are listed in Table 2.
Table 2 - Dependence of foundation depth on soil type
Dependence of foundation depth on soil type
The depth of the foundation is necessary for the subsequent calculation of the load on the soil and determination of its size.
We determine the depth of soil freezing using Table 1. For Moscow it is 140 cm. Using Table 2 we find the type of soil - loam. The laying depth must be no less than the calculated freezing depth. Based on this, the foundation depth for the house is chosen to be 1.4 meters.
Roof load calculation
The roof load is distributed between those sides of the foundation on which the rafter system rests through the walls. For a regular gable roof, these are usually two opposite sides of the foundation; for a hip roof, all four sides. The distributed load of the roof is determined by the projected area of the roof divided by the area of the loaded sides of the foundation and multiplied by the specific gravity of the material.
Table 3 - Specific gravity of different types of roofing
Reference table - Specific gravity of different types of roofing
- Determine the projection area of the roof. The dimensions of the house are 10x8 meters, the projection area of the gable roof is equal to the area of the house: 10·8=80 m2.
- The length of the foundation is equal to the sum of its two long sides, since the gable roof rests on two long opposite sides. Therefore, we define the length of the loaded foundation as 10 2 = 20 m.
- Area of a 0.4 m thick foundation loaded with a roof: 20·0.4=8 m2.
- The type of coating is metal tile, the slope angle is 25 degrees, which means that the calculated load according to Table 3 is 30 kg/m2.
- The load of the roof on the foundation is 80/8·30 = 300 kg/m2.
Snow load calculation
The snow load is transferred to the foundation through the roof and walls, so the same sides of the foundation are loaded as when calculating the roof. The area of snow cover equal to the area of the roof is calculated. The resulting value is divided by the area of the loaded sides of the foundation and multiplied by the specific snow load determined from the map.
Table - calculation of snow load on the foundation
- The length of the slope for a roof with a slope of 25 degrees is (8/2)/cos25° = 4.4 m.
- The roof area is equal to the length of the ridge multiplied by the length of the slope (4.4·10)·2=88 m2.
- The snow load for the Moscow region according to the map is 126 kg/m2. We multiply it by the roof area and divide by the area of the loaded part of the foundation 88·126/8=1386 kg/m2.
Calculation of the load on a strip foundation
Determining the load on the tape base begins with calculating the mass of the tape itself, for which the following formula is used:
Pfl = V × q.
Explanation of the formula:
V – volume of walls; q – density of the base material. It is necessary to sum up all types of pressure on the foundation, for which you can use the following formula: (Pd+Pfl+ Psn+Pv)/ Sph.
Attention ! It is important that the result of the calculations, expressed in specific load, is less than the permissible values of soil resistance. The difference should be about 25%, which is necessary to compensate for inaccuracies.
Obtaining accurate information is possible by taking into account the types of walls; it is necessary to determine which of them are load-bearing and perform the function of holding floors, flights of stairs, rafters. Self-supporting walls are identified that perform the function of supporting exclusively their own mass. Based on this data, they determine which side to lay walls of a certain width on, with mandatory checking of the permissible values.
Load calculations in APM Civil Engineering software
Calculation of floor loads
The floors, like the roof, usually rest on two opposite sides of the foundation, so the calculation is carried out taking into account the area of these sides. The floor area is equal to the area of the building. To calculate the floor load, you need to take into account the number of floors and the basement floor, that is, the floor of the first floor.
The area of each floor is multiplied by the specific gravity of the material from Table 4 and divided by the area of the loaded part of the foundation.
Table 4 - Specific gravity of floors
Table calculating the weight of floors and their load on the foundation
- The floor area is equal to the area of the house - 80 m2. The house has two floors: one made of reinforced concrete and one made of wood on steel beams.
- We multiply the area of the reinforced concrete floor by the specific gravity from Table 4: 80·500=40000 kg.
- We multiply the area of the wooden floor by the specific gravity from Table 4: 80·200=16000 kg.
- We sum them up and find the load per 1 m2 of the loaded part of the foundation: (40000+16000)/8=7000 kg/m2.
Wall load calculation
The load of the walls is determined as the volume of the walls multiplied by the specific gravity from Table 5, the result obtained is divided by the length of all sides of the foundation multiplied by its thickness.
Table 5 - Specific gravity of wall materials
Table - Specific gravity of walls
- The area of the walls is equal to the height of the building multiplied by the perimeter of the house: 3·(10·2+8·2)=108 m2.
- The volume of the walls is the area multiplied by the thickness, it is equal to 108·0.4=43.2 m3.
- We find the weight of the walls by multiplying the volume by the specific gravity of the material from Table 5: 43.2·1800=77760 kg.
- The area of all sides of the foundation is equal to the perimeter multiplied by the thickness: (10 2 + 8 2) 0.4 = 14.4 m2.
- The specific load of the walls on the foundation is 77760/14.4=5400 kg.
Calculation of required concrete
The strip base requires careful calculation of the volume of concrete solution; for this you will need the following quantities: its length, height and width. Usually the latter is 40-50 cm, although it depends more on the reference parameters. The length of our tape is 31 m, height is 1.5 m. Multiply the numbers and get: 0.5x31x1.5 = 23.25 m3
A columnar foundation requires other parameters - the height of the support and the cross-sectional area. The last indicator is derived using the following formula: S = πхR2. The number π, as you know, is 3.14, and R is the radius of the circle. If the cross-sectional radius of the pillar is 10 cm and its height is 2 m, then the volume of the pillar will be equal to 0.0628 m3 (2x3.14x0.102).
The slab foundation is monolithic, so in this case the calculations are simple; you need to multiply the width and length of the walls (5x8 = 40 m2). If we take the minimum thickness of such foundations (10 cm), it turns out that the foundation of our house requires 4 m3 of concrete mortar.
Preliminary calculation of the foundation load on the ground
The load of the foundation on the ground is calculated as the product of the volume of the foundation and the specific density of the material from which it is made, divided by 1 m2 of the area of its base. The volume can be found as the product of the depth of the foundation and the thickness of the foundation. The thickness of the foundation is taken during preliminary calculation to be equal to the thickness of the walls.
Table 6 - Specific density of foundation materials
Table - specific density of materials for soil
- The foundation area is 14.4 m2, the depth is 1.4 m. The volume of the foundation is 14.4·1.4=20.2 m3.
- The mass of the foundation made of fine-grained concrete is: 20.2·1800=36360 kg.
- Ground load: 36360/14.4=2525 kg/m2.
Calculation of reference area
When choosing a foundation, it is important to correctly determine the minimum permissible area of its support on the ground . It can be calculated using the formula S= γn · F / (γc · Ro) , where:
- γc – operating conditions coefficient;
- γn – safety factor taken equal to 1.2;
- F – full (total) load on the ground.
We recommend: What and how to make formwork for the foundation correctly?
Step-by-step guide for making it yourself The coefficient of operating conditions (working conditions) depends on the nature of the soil and the structure. So, on clay soils for brick structures it is taken equal to 1.0, and for wooden ones – 1.1.
In the case of sandy soil: γc is equal to 1.2 for large and long buildings, rigid small houses; 1.3 – for any small buildings; 1.4 – for large, non-rigid houses.
Collection of ground loads (F)
Weight of the structure
The calculation is based on the load arising from the weight of all elements of the structure, including the foundation itself . Of course, it is quite difficult to accurately calculate the mass of all structural parts, and therefore average values of the specific gravity per unit surface area are taken.
Wall structures:
- frame houses with insulation with a wall thickness of 15 cm - 32-55 kg/m²;
- log and block house - 72-95 kg/m²;
- brickwork 15 cm thick – 210-260 kg/m²;
- walls made of reinforced concrete panels 15 cm thick - 305-360 kg/m².
Floors:
- attic, wooden floor, porous insulation - 75-100 kg/m²;
- the same, but with dense insulation - 140-190 kg/sq.m;
- floor covering (basement), wooden beams – 110-280 kg/m²;
- covering with concrete slabs – 500 kg/m².
Roof:
- metal roofing made of sheets – 22-30 kg/sq.m;
- roofing felt, roofing felt – 30-52 kg/sq.m;
- slate – 40-54 kg/sq.m;
- ceramic tiles – 60-75 kg/sq.m.
Calculating the weight of a structure taking into account the given specific gravities comes down to determining the area of the corresponding element and multiplying it by this indicator. In particular, to obtain the area of the walls, you need to know the perimeter of the house and the height of the walls. When calculating the roof, it is necessary to take into account the angle of the slope.
Foundation weight and snow load
The support area of the structure is determined at the level of the base, which means that the weight of the foundation must also be taken into account in the total load on the ground. The calculation method depends on its type:
- Strip foundation . First of all, the depth (Df) is determined, which should be below the freezing level. For example, at a level of 1.3 m, the normal depth is 1.7 m. Then, the perimeter of the tape (P) is determined as 2(a + b), where a and b are the length and width of the house, respectively. The width of the tape (bl) is selected taking into account the thickness of the wall. On average, it is 0.5 m. Accordingly, the volume of the strip foundation is V=P x bl x Nf . Multiplying it by the density of reinforced concrete (on average 2400 kg/m³), we obtain the estimated weight of the strip foundation.
- Columnar foundation . The calculation is carried out for each support. The weight of one column will be determined as the product of concrete density and pouring volume ( V=SxНф , where S is the area of the column). In addition, the weight of the grillage must be taken into account, which is calculated similarly to a strip foundation.
- To determine the weight of a monolithic concrete slab, its volume is calculated ( V=SxНф , where S is the area of the slab). The depth is usually about 40-50 cm.
In winter, the load on the ground can increase significantly due to the accumulation of snow on the roof. It is generally accepted that when the roof slopes at an angle of more than 60 degrees, snow does not accumulate and the snow load can be ignored.
If the roof angle is smaller, it must be taken into account. Long-term observations give the following parameters for this load:
- northern regions - 180-195 kg/m²;
- middle zone of the Russian Federation - 95-105 kg/m²;
- southern regions – up to 55 kg/m².
After determining all of the specified weight parameters, you can begin to calculate the minimum area of the sole using the above formula. The total ground load (F) is determined as the sum of the weight of the walls, floors, roof, foundation and snow load .
When calculating a column and pile foundation, the total load is divided by the number of supports, because the grillage distributes it evenly onto the supports.
Calculation of the total load per 1 m2 of soil
The results of previous calculations are summarized, and the maximum load on the foundation is calculated, which will be greater for those sides on which the roof rests.
The conditional design soil resistance R0 is determined according to tables SNiP 2.02.01-83 “Foundations of buildings and structures”.
- We sum up the weight of the roof, the snow load, the weight of the floors and walls, as well as the foundation on the ground: 300+1386+7000+5400+2525=16,611 kg/m2=17 t/m2.
- We determine the conditional design resistance of the soil according to the tables of SNiP 2.02.01-83. For wet loams with a porosity coefficient of 0.5, R0 is 2.5 kg/cm2, or 25 t/m2.
From the calculation it is clear that the load on the soil is within the permissible limits.
Building and screw pile weight calculator
• Hot dip galvanizing (DIN EN ISO 1461, former DIN 50976)
to be galvanized after final preparation are dipped into molten zinc (approx. 450°C). As a result of chemical reactions, various alloys are formed that are firmly connected to the steel base. These alloys are separated from the layer of “pure” zinc. Depending on the reaction rate, steel composition, duration of stay in the bath, cooling process, etc., the resulting alloy “rises” to the surface.
The surface appearance varies from light glossy to dark gray matte, while the thickness of the zinc layer and its resistance to corrosion remain unchanged. Subsequently, minor corrosion may occur in damp environments, primarily on freshly galvanized surfaces, in the form of deposits of zinc hydroxide carbonate (so-called “white rust”). However, it does not have any negative effect on the anti-corrosion coating. The cut surfaces should be treated with zinc paint (G4 Catalog). According to DIN EN ISO 1461, the average coating thickness is at least: 45 µm for materials with a thickness of less than 1.5 mm 55 µm for materials with a thickness of 1.5 mm to 3 mm 70 µm for materials with a thickness of 3 to 6 mm.
Damage to the zinc coating during cutting, drilling, etc. does not lead to further corrosion, since the zinc adjacent to the damaged area dissolves under the influence of atmospheric oxygen and moisture and forms a brownish layer of zinc hydroxide on the uncoated cut surfaces. The chaotic movement of zinc ions protects exposed surfaces with a layer 2.0 mm wide.
• Carbon steel ISO630
This standard applies to carbon steel of ordinary quality, intended for the production of hot-rolled products: long-rolled, shaped, thick-sheet, thin-sheet, wide-band and cold-rolled thin-sheet, as well as screw piles, ingots, blooms, slabs, sutunka, rolled and continuously cast billets, pipes, forgings and stampings, tape, wire, hardware, etc.
Fe360 A : Quality category: A B C / Rolled thickness, mm: Up to 16 St. 16.
Mass fraction of elements (no more than %): Carbon 0.20 0.18 0.20 0.17 0.17 / Phosphorus: 0.060 0.050 0.050 0.045 0.040 / Sulfur: 0.050 0.050 0.050 0.045 0.040 / Nitrogen: 0.00 9 0.009 0.009 / Degree deoxidation: E CF / Mass fraction of Manganese no more than 1.60%, Silicon no more than 0.55%.
