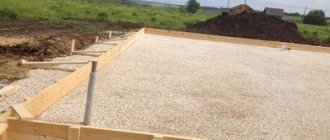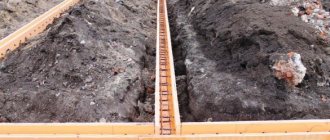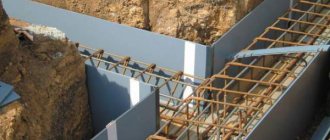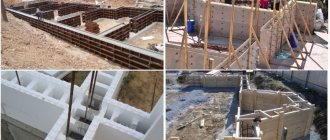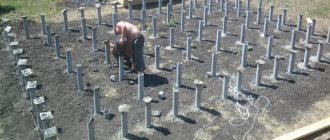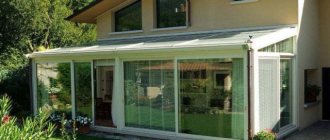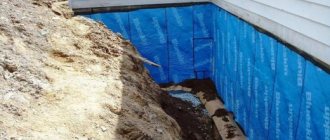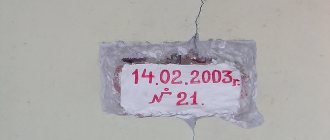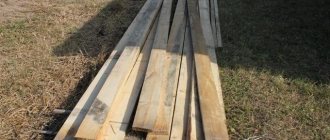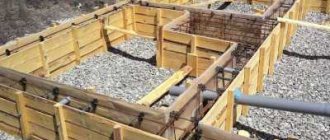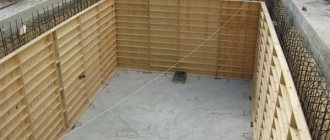Types and characteristics of polystyrene foam formwork
Formwork is required to form the boundaries of pouring the concrete mixture to obtain a monolithic base.
Most often, formwork is used when pouring monolithic foundations, walls and ceilings during capital construction. In construction, it is customary to distinguish between two types of formwork: removable and permanent type. Recently, permanent polystyrene foam formwork has become especially popular. There are three types of permanent foam formwork:
Cellular. This type of formwork consists of many hollow single blocks, fastened together in a special way, like a children's honeycomb construction set. The cavities allow the solution to pass freely into the formwork. Reinforcement is made by both vertical and horizontal connections installed inside polystyrene foam cells. Cellular blocks are manufactured industrially.
Classic. In this case, polystyrene foam boards installed on both sides are used to enclose the future monolithic structure. The plates are connected to each other with metal ties. The classic version resembles standard formwork for pouring concrete from boards or plywood.
Improved. This method practically repeats the classic version, but instead of standard metal ties, the slabs are connected to each other with beams made of metal or wood. This allows you to compensate for the forces of the solution aimed at crushing the mold. To increase the strength characteristics, struts and stops are also used.
The main advantage of the improved system is the ability to erect structures of any thickness and configuration. In this case, the step of rearranging the ties does not matter.
Manufacturers, in addition to standard straight foam panels for advanced formwork, produce corner elements that allow you to maintain a right angle when pouring monolithic structures.
The main advantages of foundation formwork
So, what are the advantages of this technology over the classics? Let's try to list:
- Minimum labor costs. The formwork for the foundation can be assembled by 2 people in literally 1 day.
- The SVT universal screed is a convenient and practical fastening element: the reinforcement cage is securely attached directly to it, and due to the extensions, the width of the foundation can be easily adjusted.
- The ability to set exact dimensions and minimize concrete loss.
- Implementation of geometrically complex projects.
- No dismantling work (an exception may be the internal part of the formwork, which is suitable for insulating the floor, walls, blind area or roof, but this is at your request).
- The finished structure has no cold bridges and retains heat perfectly.
- There is no need to insulate the base: it is already there.
- The load-bearing base and thermal insulation are installed in one technological cycle.
Advantages
Advantages of permanent polystyrene foam formwork:
- The main advantage of fixed structures made of lightweight materials is the presence of an auxiliary function. In addition to forming a space for pouring concrete, polystyrene foam formwork simultaneously serves as insulation . Walls and foundations built using monolithic technology will not require additional insulation, which will save significant money. If you use traditional wooden formwork instead of expanded polystyrene, even without dismantling it after completion of the work, this effect will still not be achieved. With a reduced thickness of the monolithic floor, polystyrene foam boards allow you to retain up to 35% more heat than when constructing walls made of concrete or brick of standard thickness;
- In addition to retaining heat inside the building, the permanent foundation formwork made of polystyrene foam protects from moisture , which is especially important in the off-season and winter. As a result, the service life of a monolithic foundation, even in unfavorable conditions, increases by 20%;
- ease of assembly of formwork. Even an untrained builder can assemble permanent formwork from expanded polystyrene with his own hands;
- general reduction in construction costs. If we take into account that a significant part of the estimated cost is the cost of the foundation and walls, and the use of permanent formwork allows you to reduce the thickness of the wall due to additional thermal insulation and, accordingly, reduce the cost of the foundation, the overall benefit, compared with the traditional method, can reach 30%;
- the use of expanded polystyrene helps to achieve uniform strength gain in concrete at low temperatures (up to +5°C) . Thermal insulation keeps the temperature of the solution inside and at the edges of the pour at approximately the same level, so the hardening process occurs more evenly, which increases the strength characteristics of concrete. In wooden formwork, the solution quickly cools along the edges and the initial temperature inside is maintained, as a result of which the strength gain is uneven and the quality of the concrete decreases.
Characteristics of EPS formwork.
Concept and design of permanent formwork
In general, what is formwork? This is an enclosing structure that is designed to pour a sand-concrete mixture and give the foundation or walls a certain geometry. Neither private nor industrial construction can do without it. After the concrete has cured, it is usually removed, but not in our case. The enclosing elements remain and continue to be used as part of the building.
In a unique modern technology, Penoplex slabs are used as formwork. It is also called extruded polystyrene foam (EPS). I have already talked about it more than once, but if you are interested, you can read it here. In this case, EPS slabs “kill two birds with one stone”: they are a fencing element and an excellent insulator for the foundation, as well as the entire base.
Of course, other materials can be used instead of penoplex. For example, plywood, CSP (cement-bonded particle boards), glass magnesite sheets and even welded metal structures. But we will not consider them, but will touch on the most “advanced option” for private construction.
By the way, such permanent formwork made of polystyrene foam is widely used in construction in many Western countries. This is due to the high energy efficiency of buildings and quick installation. The technology allows you to combine the creation of formwork and thermal insulation of the foundation into one process in the shortest possible time.
Flaws
These permanent structures for concreting have their disadvantages:
- a structure erected using permanent formwork cannot be rebuilt or reconstructed. When planning construction, especially individual construction, you need to take this feature into account and immediately approve the final design of the building. It is also important to accurately mark and immediately lay all communications at the time of pouring monolithic walls;
- It is very important to carefully adjust all blocks in such a way as to prevent breaks. Loose formwork will cause moisture to penetrate into the base and cause fungus to form. It is especially important to pay attention to this drawback for novice builders who assemble permanent foam formwork with their own hands;
- The main disadvantage is the impossibility of directly pouring the solution at temperatures below +5°C. There are also problems at high temperatures - in hot weather it will be necessary to additionally moisten the hardening solution;
- dense protection with polystyrene foam boards does not allow the walls to “breathe”. To correct this drawback, designers need to provide in advance for the installation of a forced-type ventilation system. Only this approach will help cope with the greenhouse effect indoors, while maintaining thermal insulation benefits.
Marking of foam blocks
The markings of block elements of foam plastic formwork correspond to the thickness of the concrete mixture being poured and have standard dimensions of 100 - 500 mm. The foundation structure can have different configurations in height and therefore, for the convenience of formwork, manufacturers produce formwork modules made of polystyrene foam of different heights, which are called additional blocks. The most commonly used are standard blocks with dimensions of 100 x 30 x 25 cm, weighing 1.5 kg, with different internal sections and internal jumpers in the amount of 8 pieces. The linear configuration of the strip foundation consists of straight sections, external and external corners. To form corner connections, corner block elements “tees” are used with mounting holes for the passage of utilities.
Popular manufacturers and prices
Prices may vary depending on the region and seasonality, but for the most popular manufacturers the average cost will be:
- A straight wall block 50 mm thick produced by Mosstroy will cost about 500 rubles, a more complex corner element - 780 rubles. Additional elements cost about 30 rubles on average.
- The cost of standard blocks from Samara “ Thermomonolit ” will be 750-780 rubles. The higher price is justified - in addition to polystyrene, plastic is added to the formwork blocks, which gives the product increased strength.
- The most expensive blocks include those made in Moscow - their price reaches 2,500 rubles. But such a difference with standard products from other manufacturers is justified. Each element is covered with cladding in the form of artificial stone. Additional external finishing is not required for such material.
Installation instructions for polystyrene foam formwork
The construction of monolithic structures with permanent forms does not require high qualifications. Even novice builders can handle this work, and for a small project only two people will be enough. Before you begin, you need to prepare the required number of polystyrene foam blocks and agree on timely delivery of concrete.
The installation process is divided into several stages.
Formwork assembly
To install the first row of blocks, you will need to prepare a waterproofed base. Vertical reinforcement bars connecting the wall being built and the foundation are mounted in advance, and the blocks are placed on top of them.
When assembling the first row, you should especially carefully check that the dimensions correspond to the project in order to prevent even the slightest deviations.
Subsequent rows are erected with an offset of half a block, so that the seams are bandaged and the structure becomes more rigid.
Reinforcement tying
In addition to vertical reinforcement, designed to secure the base and wall, to ensure the strength of the monolith, it is necessary to create horizontal connections. In each row, horizontal rods are laid overlapping. They are connected to each other with steel wire, which is also used to connect them to vertical rods. Rigid reinforcing mesh prevents heavy concrete from pushing light blocks out.
Pouring concrete
Before starting work on pouring the mortar into the formwork, all communications should be laid. After concrete gains strength, it will be impossible to install wiring and plumbing pipes inside the walls. To pour monolithic walls into polystyrene foam forms, concrete with fine fillers is used.
It is prohibited to pour more than three rows of formwork. After pouring, the concrete is compacted with a vibrator and leveled. Gradually increasing the formwork and pouring the mortar, the design parameters are achieved.

