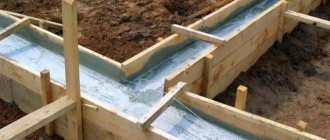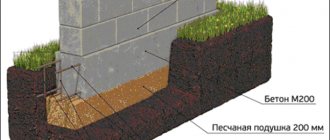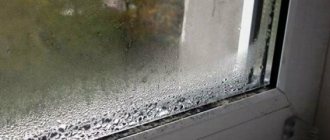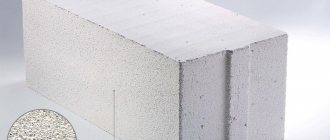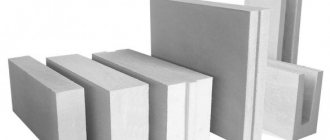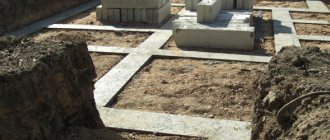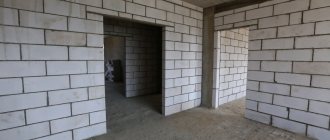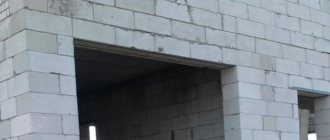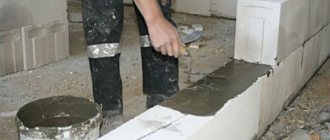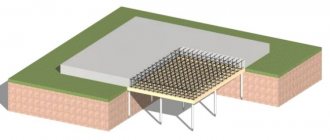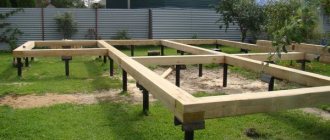How to calculate the thickness of slab monolithic foundations.
Thickness of the foundation slab for an aerated concrete private house. Sketch indicating the thickness of the slab foundation.
Monolithic slab foundations can be found not only in private, but also in commercial construction. Monolithic slabs are able to withstand heavy loads; the mass of the constructed building is evenly distributed between the slab and the ground, so there is no subsidence factor in such foundations.
They can be of different designs, installation depths and types, but in general they consist of concrete and a reinforcing belt. Additionally, a sand-gravel cushion and waterproofing are used, but these are related materials and do not actually affect the thickness of the slab. Often used as a base for aerated concrete and brick buildings.
What parameters influence the calculation of the slab.
Thickness of the foundation slab for an aerated concrete house.
Diagram indicating the thickness of all layers of a slab foundation.
Any calculation of a slab for a monolithic foundation should begin directly with the preparation of a preliminary design of the future house. Also, a number of key parameters are initially taken into account, without which it will not be possible to correctly calculate the thickness of the base:
- the material of the future building, it can be wood, brick or aerated concrete;
- distance between reinforcement layers. This is a calculated parameter and depends on the depth of groundwater, soil structure and the method of making the slab;
- design concrete thickness. It must be remembered that the concrete must completely cover the reinforcement on all planes without exception; it is advisable to provide a reserve thickness of at least 5-7 cm for the formwork;
- thickness, type and dimensions of the reinforcing mesh.
As a rule, for soft and lightweight building materials, such as aerated concrete, it is enough to just sum up all these indicators and then you will get the thickness of the slab. The optimal thickness of the slab is 20−30 cm, but the final result is also determined by the composition of the soil and the uniform occurrence of all soil rocks. Sometimes a layer-by-layer summation parameter is also added to such indicators if the soils are heterogeneous.
In addition to the dimensions of the slab base itself, there is also the thickness of the drainage layer, sand cushion and waterproofing layer. You also need to remember that to arrange such a foundation, you need to remove the top fertile layer of soil and dig a pit to a depth of at least 0.5 m. This depth of the bottom of the pit is determined by the need to lay crushed stone 0.2 m thick and sand 0.3 m thick.
As a result, it turns out that the calculated thickness of the slab foundation is approximately 0.6 m in total. But even this value is not considered standard, because there is also a factor of soil subsidence due to the mass of the building, there are soil characteristics and the height of the soil horizon. It is also worth considering the mass of concrete, which will also affect the thickness of the structure as a whole.
For example, the foundation for a brick house should be 5 cm thicker than for aerated concrete. The presence of additional floors is also taken into account, since each adds its own load to the base, and it will evenly increase in thickness.
So, the taller and larger the building, the thicker the foundation slab, and if the house is made of aerated concrete, then the slab will be even thicker. A standard two-story house made of aerated concrete will be built on a slab with a thickness of 35 cm, sometimes even more if the house has a complex structure and an extensive system of load-bearing walls and partitions.
Requirements for the foundation for an aerated concrete house
- The dimensions of the foundation, its depth, width, height above the soil level depend on the individual characteristics of the house and are calculated in each specific case. Work planning should be entrusted to a specialist, because... The reliability and duration of operation of the entire house made of aerated concrete depends on the form-forming ability of the foundation. In addition, the foundation must correspond to the design of the house, taking into account all loads.
In general, it should be remembered that the weight of the house allows you to save on the width of the foundation. It is allowed to reduce its width by 25%. At the same time, its depth (distance from top to bottom) and the degree of reinforcement must be sufficient to eliminate possible movements of the foundation;
- when choosing, you should take into account such factors as the maximum possible static load (walls, roof, floors) and the maximum live load (house furnishings);
- relief of the site. As you can see, height differences can create difficulties with the arrangement of a strip or monolithic foundation. And absolutely none when working with piles;
- geological features of the site. These include the level of groundwater, bearing capacity and heaving of soils;
- the presence of vertical and horizontal waterproofing of the foundation, as well as its insulation. Sheets of rigid insulation will help redistribute soil pressure.
- savings within reasonable limits. It is not recommended to skimp on the quality of materials used for the foundation, such as concrete or reinforcement. M200 concrete or classic cement-sand-crushed stone mortar is suitable for pouring the foundation. And chain-link mesh cannot be used as reinforcement, only special rods connected to each other in a flexible way (welding joints are excluded). Also, you should not eliminate structural elements or exclude individual layers when arranging a foundation cushion.
Wrong choice of foundation or incorrect calculation of its parameters can lead to the appearance of cracks on the wall made of aerated concrete blocks. At best, the presence of cracks will affect the appearance of the house. At worst, it will significantly reduce its characteristics.
To avoid such a situation, you should responsibly select a foundation for a house made of aerated concrete.
Tags:
Foundation Aerated concrete
What to consider when choosing
Throughout its existence, humanity has been looking for the most durable and comfortable building materials. Aerated concrete block is an artificial porous stone, which is made from quartz sand, water and gas-forming agents. A low-rise house made of this material is heavier than a wooden one, but lighter than a brick one. When choosing a foundation for a cottage, several factors should be taken into account:
- Approximate weight of the building, floors, roofing and future furnishings.
- Geological features of the site: soil heaving, groundwater level, soil freezing depth, depending on the climatic zone, plus the bearing capacity of the soil.
- Relief of the construction site.
House made of aerated concrete
Experts recommend several types of proven foundations that can withstand the weight of a block building:
- slab foundation;
- monolithic tape of different depth levels;
- columnar base.
Below we will look at each of these options in detail.
Common mistakes when building a foundation
Usually a person learns from his mistakes, but in the case of a foundation, a tiny error can leave the owner without a new home. The most common mistakes are:
- Incorrectly calculated depth and width in the case of constructing a base in the form of a continuous strip. In reviews, owners of future homes complain that different builders recommend different tape sizes. In fact, real professionals calculate dimensions using a well-known method, taking into account soil resistance.
- Depth. It is logical to assume that if an aerated concrete building is lighter than a brick building, then the foundation for it is not built so deep. Error! Depth depends on the groundwater level.
- Independent construction without sufficient experience. The authors of a lot of articles and videos with the headlines: “Do-it-yourself foundation” talk about the ease of work and suggest doing everything yourself. Of course, you can try your hand at a bathhouse or barn. But any unaccounted for detail during the construction of a two-story cottage can result in unpleasant consequences.
Strip foundation for a house made of aerated concrete
Monolithic reinforced concrete slab
Solid slab construction is considered the most reliable solution for a block building. It has a number of undeniable advantages, which visitors to construction forums agree with:
- when the soil moves, the slab vibrates with it, protecting the house from deformation;
- such a foundation is stable on the most difficult soils and in any climatic zones.
On the reverse side of the coin are the following characteristics:
- long, labor-intensive pouring;
- the highest price of all existing types of foundation structures.
Advice. For a block structure, the thickness of the foundation must be at least 40 cm, with 10 cm in the ground and 30 cm in the above-ground part. It is recommended to use 2 layers of waterproofing and 2 layers of reinforcing mesh with a reinforcing rod thickness of 12 mm.
Construction technology involves the participation of 2-3 people and the use of special equipment:
- first they dig a pit, then pour a thin concrete slab;
- on it - waterproofing and wooden formwork with reinforcement;
- Concrete is poured into the formwork as a solid slab in layers of 150 mm. At the same time, long time intervals between each filling should not be allowed;
- each layer is leveled, then compacted with a bayonet shovel to remove air;
- The formwork is removed after the entire mass of concrete has hardened.
Foundation for a house made of aerated concrete blocks
This design should stand for 3 to 6 months.
Strip foundation for the entire area of the house
Monolithic tape is considered the most economical design. The choice of its depth depends on the characteristics of the structure. If you are planning a two-story mansion with a basement or ground floor, then the tape needs to be buried 1-1.5 m. For a one-story house with a small area, a shallow structure is sufficient.
Attention! Installation work on the strip structure can only be carried out during the warm season. If it is necessary to fill the foundation in winter, use concrete heated by heat guns and thoroughly insulate the formwork.
Stages of construction of a shallow foundation:
- a trench 70-80 cm deep is dug along the perimeter of the building and under all the ceilings specified in the project;
- a sand cushion 40-50 cm deep is filled in;
- wooden formwork is knocked together, and reinforcement is attached to it with a distance between the rods of no more than 30 cm;
- the structure is filled with concrete.
The strip foundation for a building made of aerated concrete is excellent for construction even on fine and medium-heaving soils.
Columnar foundation for a building without a basement
The basis of a columnar foundation, that is, pillars, are installed at a level exceeding the depth of soil freezing. It is not recommended for use on weak-bearing, loose and heaving soils and on embossed, uneven areas.
Columnar foundation for a house made of aerated blocks
Attention! For any foundation design, it is very important to use waterproofing, because aerated concrete perfectly absorbs moisture.
The number of necessary supports for the building is calculated depending on the intersections of the partitions of the house. 4 posts go at the corners, then one at each intersection and one (if necessary) at the points with the expected highest load. The maximum distance between pillars is no more than 2.5 m.
The pillars themselves are made of brick, stone, concrete or reinforced concrete. Some practitioners advise building them with a downward expansion, which will ensure maximum stability.
The pillars are installed vertically to a depth exceeding the freezing depth. This can be a meter or 1.5 m. The space between the supports is filled with sand, then the pillars are tied with a reinforced concrete belt.
Of the three types of foundation given, this design is considered the cheapest. When performing any type of foundation in accordance with all rules and building codes, a cottage made of aerated concrete will be stable, reliable and durable.
Foundation for a house made of aerated concrete
Why do you need to calculate the thickness of a slab foundation?
Thickness of the foundation slab for an aerated concrete house.
The thickness of the finished slab base for the building.
All calculations of slab foundations are always made in strict accordance with GOST and SNiP standards. If it is precisely calculated which design will be optimal for a given building, then it is possible to accurately calculate the required amount of concrete for its construction and the foundation will be very strong, just like the future house.
Before starting calculations, you need to additionally obtain the following data:
- The general perimeter of the foundation (corresponds to the size of the house, may be slightly larger due to an additional blind area or external waterproofing layer).
- The total area of the slab, taking into account all protective layers and waterproofing.
- The area of surfaces that are in direct contact with the ground.
- Quantity of building materials
- Calculated loads on the soil due to the sole.
Data is also needed on the design of the reinforcing belt, the periodicity of the cells and the total weight of the reinforcement.
Calculation of sand-crushed stone cushion.
Thickness of the foundation slab for an aerated concrete house.
Schematic representation of a slab foundation indicating the thickness of the sand-crushed stone cushion.
The thickness of the cushion often varies depending on the soil conditions and the type of building, as well as what the house is made of. The thickness depends on many indicators, because for wooden buildings a cushion 15 cm thick is enough, but for massive houses made of aerated concrete - no less than half a meter. But, as a rule, the thickness of the pillow is calculated individually for each home, taking into account the following factors:
- soil condition and structure;
- degree of soil freezing;
- soil heaving and seasonal movements;
- soil moisture and the height of soil horizons;
- material of the house and total mass of the building;
- slab dimensions.
Crushed stone in the cushion is needed to compensate for the heaving of the soil, so crushed stone compensates for the low density of the soil with rockiness. It is also an excellent drainage material, especially on clay soils with high moisture content. Sand ensures uniform distribution of the mass of the building over the entire area of the sole.
Shallow strip foundation (MSLF)
This type of foundation is the most common and inexpensive for a house made of aerated concrete. MZLF is used on normal, slightly heaving soils. The point of such a foundation is that it is laid above the freezing depth of the soil, which significantly saves money on concrete. An insulated blind area and an insulated base protect from the forces of frost heaving, which do not allow frost to pass under the foundation and reduce the depth of frost heaving.
Advantages and disadvantages of MZLF:
- Simplicity and low cost.
- Sufficient strength for a two-story house.
- Good foundation support area.
- One person can cope with its construction.
- Cannot be used on heaving and frozen soils.
- Difficulty in construction on uneven areas (slopes).
Under a shallow belt, a sand cushion 20-50 cm thick and a layer of crushed stone 10-20 cm are placed.
The underground part of the foundation can be from 30 to 50 cm, and the base - from 30 to 60 cm. The height of the base can be, in principle, any, but not less than 30 cm. The greater the height of the tape, the stiffer the foundation.
- For long walls, you need to use a higher foundation strip.
- For MZLF, floors are made on the ground with preliminary filling of the base with sand and tamping.
- The blind area is made about a meter wide, always insulated with polystyrene foam 5-10 cm thick.
- You also need to observe the slope of the blind area to drain water from the foundation.
- The foundation base also needs to be insulated so that frost cannot pass along the foundation strip. See the diagram.
An example of calculating the main parameters of a foundation slab.
Thickness of the foundation slab for an aerated concrete house.
Sketch of the optimal thickness of the foundation slab.
To correctly understand the calculation of the parameters of a slab foundation, as well as clearly calculate the required amount of concrete, it is worth using the following example:
- A typical building made of aerated concrete with an area of 100 m² (10×10) is accepted and a slab foundation on rocks 0.25 m thick of a shallow type is selected for it.
- The volume of the slab in such cases is 25 m³. This is the total amount of concrete required to fill such a structure. Here the volume of the reinforcement mesh is taken as zero, so as not to complicate the calculations. In practice, such calculations are also carried out, but for large structures.
- Installation of stiffeners, which are used to increase the reliability of the structure. The spacing of the stiffeners is 3 m, which creates squares.
- The length of the stiffeners will correspond to the length of the foundation, and the height will be the thickness of the slab.
So, to pour a slab foundation with an area of 100 m², you need to use 25 m³ of concrete. A certain amount of reinforcement, waterproofing and sand and crushed stone for the cushion will also go here. In general, I would like to note that any developer can calculate the thickness of the slab independently; it is enough to have minimal mathematical knowledge.
But if you immediately calculate the foundation slab, you can generally control the costs of building materials, keep an eye on unscrupulous builders, and also clearly determine the size of a house made of aerated concrete or brick. You can also calculate the required amount of materials using our online calculator.
Types of calculations used in the design of slab foundations.
When designing a foundation slab for a house made of aerated concrete, you must do the following:
- Determining the thickness of the base is an important value. It will be given special attention in this article;
- find the mass of the future house, taking into account constant and variable loads - this will be needed in the future for strength calculations;
- calculating the perimeter of the foundation is necessary to calculate the amount of insulation;
- determine the surface area, including the lateral one;
- calculate the required amount of concrete and its mass. The first value is found by multiplying the area of the base by the thickness. Second, the resulting volume is multiplied by the density of the mixture;
- calculate the mass of the base;
- find the pressure of the slab on the ground - otherwise this is called the calculation of bearing capacity;
- calculate the total length of the reinforcement.
Features of foundations for aerated concrete.
When choosing the most suitable type of foundation, you should take into account some features of aerated concrete walls:
- The minimum width of an aerated concrete block is 200 mm. Therefore, even when constructing small and light outbuildings, it will be necessary to equip the foundation with a sufficiently large width;
- Although aerated concrete is capable of withstanding serious static loads, it is very sensitive to even small movements of the base underneath it. Therefore, the foundation must have the highest possible mechanical strength, not bend under the weight of the house and not change geometry under the influence of heaving forces of the soil.
In theory, absolutely any type of foundation can be laid under aerated concrete buildings: columnar, screw, shallow strip, etc. However, in practice, due to the peculiarities of the geological structure of the soil on the site, not always the listed types of foundations will be able to cope with the existing requirements for them. Therefore, most often a monolithic slab is used, which ensures the most uniform transfer of loads from the walls to the foundation.
Pouring a monolithic slab.
Properties of the monolith.
Thickness of the foundation slab for a one-story aerated concrete house.
The advantages of cast foundation slabs include the following:
- high mechanical strength, protecting aerated concrete from cracking. Even if soil movements occur under the building, this will not affect the geometry of the foundation;
- suitability for installation on any type of soil: clay, peat, sand, stone or mixed;
- complete independence from the depth of groundwater;
- affordable manufacturing technology that allows work to be carried out without the involvement of expensive specialists;
- durability.
However, some disadvantages must be taken into account:
- a large volume of excavation work when digging a pit;
- impossibility of arranging a deep basement;
- significant costs for materials.
Preparing for work.
Preparatory activities include:
- clearing the area of debris and, if possible, of old trees that could interfere with the approach of equipment;
- markings at the corners of the future foundation. Dimensions are selected based on the design documentation for the house. In this case, the length of each side of the foundation must exceed the length of the corresponding wall of the house by at least 1 m. This will simplify the work when installing the formwork.
Digging a pit.
Since the base area of the house is quite large, the amount of work will be noticeable even if it is only slightly buried. Therefore, it will be wise to use the services of construction equipment. However, it is recommended to remove the last 15 cm of soil by hand. This will allow you to continuously monitor the depth of the pit and the horizontalness of its bottom.
For the surface option, the pit depth should be 30 cm, for the buried option – 50 cm.
Thickness of the foundation slab for an aerated concrete house.
IMPORTANT. If, when digging a pit at some point, the depth exceeds the calculated one, you should not simply fill the resulting hole with soil. It would be much safer to slightly increase the depth over the entire area, and then pour a higher pillow.
Filling the pillow.
Thickness of the foundation slab for an aerated concrete house.
For a surface foundation, it will be enough to fill in a layer of sand 30 cm thick. In the case of a buried foundation, first fill up 20 cm of gravel, then 30 cm of sand. The finished pillow is carefully compacted with a vibrating platform.
Installation of formwork.
For formwork, it is recommended to use durable boards that do not have mechanical damage. The quality of the material is very important here, since the mass of concrete being poured will be very significant and the formwork must be guaranteed to withstand this load. The boards are fastened together with nails.
Thickness of the foundation slab for an aerated concrete house.
Supports must be placed outside the formwork wall. The reliability of the resulting structure is checked by strong kicks on it. When struck, nothing should move.
The inner side of the formwork walls is wetted with water. This will give a smoother surface to the side edge of the slab.
Filling the screed.
A monolithic foundation will require pouring two layers of screed. The thickness of each layer is 4-5 cm.
Thickness of the foundation slab for a two-story aerated concrete house.
You can start pouring the second layer only after the first has dried. Polyethylene waterproofing is laid on the dry screed so that the overlap of adjacent sheets is about 10 cm. The film reserve at the edges of the pit should be at least 1 m. After this, the second layer of screed is poured.
Reinforcement.
Thickness of the foundation slab for a two-story aerated concrete cottage.
The frame is made of class A-III reinforcement. The diameter of the rod is 10-16 mm, which depends on the number of floors of the house. The result should be two mesh fields formed by wire squares with sides of 15-20 cm. The reinforcement is tied together with steel wire with a diameter of 5 mm.
Thickness of the foundation slab for a single-story aerated concrete private cottage.
Pouring concrete.
The quality and uniformity of the concrete poured is of paramount importance. To make the foundation for a house made of aerated concrete as strong as possible, it is advisable to use a mixer with a feed pump. The standard volume of an automixer is 6-8 cubic meters of solution. The delivery boom of a concrete pump can be up to 30 m long. It is better to clarify this parameter in advance, which will allow you to more accurately plan the pouring process and options for approaching the machine to the site.
If for some reason it is impossible to use a mixer, then to ensure a continuous supply of concrete, you can use manual mixing in a concrete mixer. However, this will require the involvement of additional workers and constant quality control.
Electric concrete mixers allow you to get from 50 to 200 liters of solution in one mixing cycle. Mixing time is from 3 to 5 minutes. However, it should be taken into account that additional time will be required for feeding cement, sand, water and crushed stone into the mixer, as well as time for unloading and delivery to the pouring site. Accordingly, you need to plan the pouring process based on 10-15 minutes per batch cycle. When using a 50-liter concrete mixer, pouring 1 cubic meter of solution may take about 5 hours.
The supplied mixture is distributed over the entire area of the formwork. This procedure can be simplified by using a guide chute. This will require additional manual raking of concrete over the entire area of the foundation to be poured. Although the solution is quite liquid, when you try to pour it into one point, the heaviest fractions will settle at the point of supply, and only the watery component will be able to spread freely over the reinforcement field. This is fraught with the appearance of unevenness in the strength characteristics of the slab and cracking when drying.
Thickness of the foundation slab for a two-story aerated concrete private house.
Immediately after pouring, the concrete mixture should be thoroughly compacted using a submersible vibrator. This will remove air bubbles and increase the strength of the concrete pad. It would not be superfluous to additionally tap the entire perimeter of the formwork with a sledgehammer, where strength is especially important.
The poured slab is smoothed to a complete horizontal level. This process is controlled by a thin layer of water protruding from the solution and showing all the depressions and elevations.
It is not always possible to completely fill the entire formwork in one working day. The order of work suspension will depend on the duration of the pause:
if work stops for less than 12 hours, then the finished surface is simply covered with plastic film. Before continuing work, the film is removed, and the exposed “concrete milk” is washed off from the concrete. Then pouring continues as usual;
in the case when the pause exceeds 12 hours, the concrete will begin to gain strength and it will be necessary to use the “cold seam” technology. To do this, work begins only after the already poured volume of concrete has completely hardened.
IMPORTANT. It is strictly not recommended to continue pouring onto slightly dried concrete. The hardened layer in this case will have a very small thickness and will burst under the weight of fresh concrete being poured.
The monolithic foundation will be ready to continue construction after one month. During the first week, it is recommended to moisten it with water as it dries. This will prevent the appearance of cracks. The remaining free ends of the waterproofing film are wrapped on the plate and soldered to it with a torch.
By using the technology of pouring a monolithic foundation slab under a house made of aerated concrete blocks, you no longer have to worry about subsidence of individual sections of the foundation. The walls will remain intact, because even if the foundation tilts slightly, this will happen immediately over the entire area, without leading to the appearance of cracks.
Suitable foundations for a house made of aerated concrete blocks
Based on the depth, foundations suitable for a gas-block house are divided into recessed and shallowly recessed. Based on their engineering design, they are divided into several main types.
Monolithic foundations
They come in both slab and strip types.
Plate
It can only be monolithic - from ready-made concrete or a self-made mortar, lies on a cushion of drainage mixture, contains reinforcement inside and waterproofing on top, and often below. In addition, it sometimes includes various types of insulation along with membrane films. It is used in the case of quicksand, close-lying water, or subsiding soil. Advantages: thoroughness and reliability. Disadvantages: it requires a lot of labor and a large amount of materials, eliminates the existence of an underground floor, and is expensive.
A heavy slab foundation is suitable for any aerated block house and any type of soil
Tape monolithic
Most often, a shallow or deeply buried monolithic strip foundation is the best option. There are many ways to build: buy ready-made concrete, mix your own solution. Advantages: thoroughness and reliability. Disadvantages: not suitable for unstable soil and soil with high water content. Although often these problems are solved by strengthening the structure: the tape is made deeper, wider and more reinforced.
A monolithic strip foundation is suitable in most cases. But it is not suitable for weak soils with high groundwater levels
Prefabricated strip foundations
A strip foundation can be not only monolithic, but also composed of either various blocks or bricks.
Strip foundation made of blocks
A block strip foundation is built from solid, non-cellular concrete, expanded clay or small cinder blocks (for example, 20x20x40 cm). In the case of a simple building made of aerated concrete, it can even be built from aerated concrete blocks. It also lies on a cushion of drainage material and has waterproofing laid on top (and sometimes below). It may consist only of blocks, or it may have reinforcing concrete belts at the bottom and top. The application, advantages and disadvantages are the same as those of a monolithic strip foundation.
A strip foundation made of concrete blocks is also installed on a sand and gravel backfill
The strongest and most reliable block strip foundation is made from massive FBS concrete blocks on FL concrete “pillow” blocks. But to build it you need special equipment.
The construction of a heavy block foundation from FBS and FL requires the use of special equipment
Brick strip foundation
The strip foundation can be made of brick. It is necessary to use red solid ceramic brick of grades from M150 to M300, white silicate brick is unacceptable. Like a block foundation, a brick foundation has high rigidity. It is also placed on a cushion of drainage materials, waterproofed and reinforced, only the role of the reinforcing material is often played by a thin masonry mesh. But its use in our case has a number of significant reservations. It is noticeably less durable than block brick - both due to the lower strength of the material itself and due to the smaller size of the brick. In addition, it has much lower resistance to frost and moisture. Therefore, it can only be used for simple types of gas-block houses and in the case of dry, hard, non-heaving soils and low groundwater levels. In addition, to lay it you need to have a highly qualified mason.
A brick strip foundation is not strong enough for a house made of aerated blocks
Rubble stone strip foundation
This is a completely exotic type of foundation, despite its good performance and high efficiency due to the cheapness of the stone. To construct such a base, granite, basalt, dolomite and other rocks are used. In terms of rigidity, it is higher than brick (and is quite capable of supporting the weight of a gas-block house), has low hygroscopicity and, as a result, high frost resistance. But its strength is low and is much inferior to monolithic and block varieties. In addition, it is very labor-intensive to manufacture.
A strip foundation made of rubble stone could be suitable for a house made of aerated concrete blocks, but it is very difficult to manufacture
Columnar foundation
The easiest foundation to implement. It can be recessed, shallowly recessed and not recessed. Made from blocks or monolithic concrete.
Columnar block foundation
The blocks are placed on a crushed stone or gravel bed, either directly on a cleared area or in pits. Advantages: extreme ease of execution, very cheap, suitable for any soil. Disadvantages: it will not support a serious structure, with such a foundation it is impossible to make an underground floor and it will be very difficult to insulate the space under the veranda.
Columnar block foundations are not suitable for heavy houses
Columnar monolithic foundation
Monolithic pillars with high-quality reinforcement, standing on a cushion of drainage material, are always buried, but should not reach the level of freezing of the soil by about 30 centimeters. Such a foundation can be used on non-heaving soils, on a site without a slope and always with a strong concrete grillage. Moreover, the low cost of the pillars is offset by the complexity of manufacturing the grillage necessary for building a house from aerated blocks.
Columnar monolithic foundation with a concrete grillage is used on non-heaving soils
You must understand that in the case of building a house from aerated blocks, a columnar foundation made of blocks cannot be used, and a monolithic one requires especially careful calculation and is quite dangerous.
Pile foundation
These are supports of small cross-section, deeply buried in the soil and well fixed in it - asbestos-cement or metal pipes. In our case, the only possible foundation is a foundation made of factory-made metal screw piles, which can provide the required reliability and adhesion to the soil. Advantages: ideal for problematic soils, for construction on slopes. Disadvantages: requires great care when screwing in piles.
Pile foundation with screw piles and concrete grillage is ideal for unstable soils
Of all the foundations considered, for our case we choose the optimal and most convenient for construction - monolithic strip foundation.
If you have started building a foundation, then you have a geodetic report on the soil, groundwater level, freezing depth on your site and a house design.
We already know what our future home will be like, we have a project and all the drawings. We decided that we would build it from aerated concrete blocks.
Before construction, it is important to draw up a drawing of the future house made of aerated blocks.
Now you need to calculate the foundation. There are many online foundation calculators available. We choose the best and, in our opinion, most complete calculator, which is called “Lenta-Online v.1.0”. Based on the parameters of the future home, we fill in the columns of the calculator.
How thick should a monolithic foundation slab be?
The slab foundation is considered the most reliable and is chosen when building houses on unstable and floodable soils. This type has minimal impact on the ground and ensures that all weight loads are evenly distributed. The pouring technology itself is simple, the main emphasis is on calculating the parameters of the slab, namely: laying depth, cushion height, grade and thickness of concrete, reinforcement cross-section, and insulation needs. The range varies from 15 to 35 cm; if the calculated value is different, then other base options are considered.
Thickness of the foundation slab for an aerated concrete private cottage.
Features of a slab foundation.
It is a concrete monolith with two rows of mesh reinforcement, placed on top of a compacted sand cushion, and in particularly difficult cases, reinforced with stiffening ribs from below. The cost of its construction depends on the depth of the foundation: on stable soils it is practically equal to the ground and requires minimal investment and effort. On floating soils or if it is necessary to organize a basement space, up to 1/3 of the general construction budget is spent on a slab foundation, since the laying is carried out below the freezing level.
There are standards according to which a layer of reinforced mesh is placed at a distance of at least 5 cm from the edge of the slab, 7 - between each other, the minimum cross-section of the reinforcement is 12 cm. Taking into account the placement of two rods in the grid, the final thickness is 21.8 cm. But use it by default it is impossible, the exact parameters of the monolithic foundation are determined by the calculation. The obtained value is compared with the recommended one, taking into account the weight of the building and the geological conditions of the site:
For stable soils.
For very heaving people.
The thickness of the slab for a wooden house depends on the number of storeys; when using well-dried materials, their specific weight does not exceed 600 kg/m3, which is 2.5-3 less than that of brick. As a result, the recommended value is 30 cm.
Thickness of the foundation slab for a one-story aerated concrete cottage.
The sequence of calculating the thickness of the future slab.
The initial data includes: all weight loads, including snow loads, specific pressure on the ground for a given type of foundation (reference value, depends on the type of soil), construction area. The weight of the monolithic slab itself is ignored by placing it on a sand bed. The main stages of calculation are:
- Analysis of soil and determination of optimal specific pressure on the foundation.
- Calculation of the mass of the building. The weight of walls (including finishing and insulation), floors, roof structures, furniture, and snow on the roof in winter is summed up.
- Determining the specific load on the ground by dividing the weight of the house by the area and comparing it with the standard value. The resulting difference is multiplied by the dimensions of the slab foundation, the final number corresponds to its required mass.
- Calculation of the optimal volume (dividing the previous value by the density of concrete) and thickness of the monolith.
- Rounding to the nearest multiple of 5 (no matter which way).
- Recalculate the mass of the monolithic foundation and compare it with the recommended one, the discrepancy should not exceed ±25%.
Thickness of the foundation slab for a two-story aerated concrete cottage.
The next step is to determine the optimal depth and thickness of the cushion of crushed stone and sand; these factors directly depend on the type of soil. The minimum trench height is 60 cm, but such laying is only permissible on stable soils. In all other cases, the slab foundation is placed 60 cm below the freezing level. The thickness of the backfill depends on the weight of the building, the minimum is:
- For a garage - 25 cm.
- Light panel structures – 15 cm.
- The foundation for a house made of timber is 25-30 cm.
- For a building made of brick and concrete - 50 cm (of which 20 is crushed stone, 30 is sand).
This layer ensures uniform distribution of the weight load; on difficult soils it is increased by at least 5 cm.
Features of aerated concrete blocks
Aerated concrete blocks are light and fragile, so the foundation must be strong and not deform
When choosing a foundation for aerated concrete, you should take into account many factors, the main of which are the characteristics of the material. They differ significantly from the properties of brick, wood, iron and modular panels.
Aerated concrete blocks have the following features:
- The wall is a prefabricated structure with weak connections between the fragments. The slightest deformation of the base has a negative effect on the masonry.
- The material is light. The foundation for a gas block can be relatively shallow, but must be buried below the freezing level of the soil.
- The blocks are fragile. They do not tolerate vertical and horizontal loads well. To give the structure strength, steel rods are laid between the rows. A reinforced concrete armored belt is made under the floor slab.
- The edges of the blocks are almost perfectly smooth. This allows you to save on the binding solution, which is applied in a layer 2-3 mm thick.
When calculating the foundation for a house made of aerated concrete, you need to remember that in addition to light blocks, heavy door and window lintels made of reinforced concrete will be used during construction. These parts can cause a shift in the center of gravity of the building and uneven distribution of pressure on the foundation.
