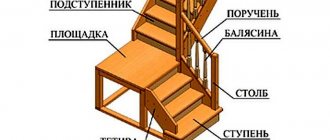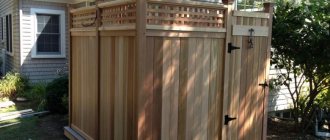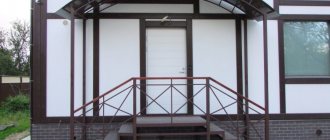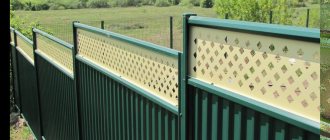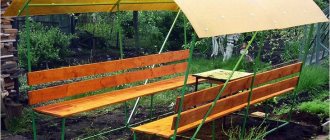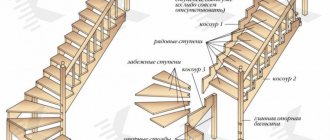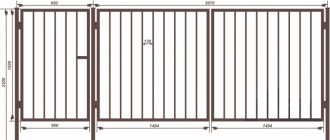It is quite difficult to imagine the facade of a private housing construction without a porch. As a rule, it is erected simultaneously with the building. But from time to time situations arise when it is necessary to make a porch with steps after the completion of the main stage of construction. Often in this case they resort to constructing a structure made of concrete. We will tell you in detail what you need to know about the stages of construction with your own hands.
Design
Any construction begins with a sketch. Only after carefully drawing out all the details of the project can we proceed to the main stage of work.
Shape Definition
Traditionally, the main entrance with steps is located on the facade of the building. In addition to its direct purpose - to provide ease of movement, the entrance group should harmoniously fit into the overall architectural style of the building. Therefore, along with the choice of material for making steps, it is important to correctly determine the shape that will become the original design element. The front part of the house can be decorated with semicircular or trapezoidal concrete steps.
If the building is compact and the goal is not to impress those present with its elegance, you can make a classic porch of a rectangular or square shape. The same applies to spacious houses, where it would be a good idea to equip your own emergency exit with compact concrete steps.
Size calculation
The starting point for DIY construction is the dimensions of the concrete steps for the porch. It is very important to correctly determine the dimensions of the structure so that it meets the requirements of SNiP, is durable and comfortable. The following recommendations for choosing parameters will help you competently design concrete steps:
- To determine the overall height of the porch, you need to measure the distance from the soil to the bottom of the threshold. The upper platform of the structure is arranged 5 cm below the end of the door for its unhindered opening.
- If the steps are located in the immediate vicinity of the entrance, their minimum width should exceed the size of the doorway by 15 cm. In order to ensure free passage for two people, the width of the top step should be more than 1 m.
- The height of one step varies between 12-20 cm, the choice depends on the population for which the concrete porch is intended. For children and the elderly, it is better to make the height of the structure 12-15 cm; adults feel comfortable even with a 20-centimeter rise.
- It is optimal to plan the tread width from 27 cm.
- To determine the number of steps, it is enough to divide the height of the porch by the size of one level. To obtain an integer value, adjust the height of the steps.
- The staircase must be made with an angle of inclination within 26-45 degrees.
- The minimum side of the porch area is 1 m.
After drawing up a plan, taking into account the recommendations outlined, they move on to the material support of the construction process.
Types of steps
There are many options for making beautiful concrete steps with your own hands . Firstly, it is worth deciding on the shape of the building. The steps can be square, rectangular, oval, etc. Here you can give free rein to your imagination and come up with a design, depending on the shape and style of the building.
In addition, you need to properly finish the concrete steps. There are also many options here: tiles, paint, stone, etc. The main thing is that it is beautiful and practical.
As can be seen from the photo, the shape and finish of the concrete steps should be combined with the facade of the building, as well as with the landscape of the area. To make beautiful concrete steps with your own hands, you don’t have to buy expensive material. All it takes is a little ingenuity and taste.
Handy tools and building materials
It is necessary to calculate the need for materials for concrete steps based on the prepared project. If the mixture for the solution is purchased ready-made, you need to determine its volume. If you want to prepare a composition for concreting with your own hands, start from the following indicators of material consumption for the production of 1 m3 of concrete:
- sand – 1.02 m3;
- cement – 340 kg;
- crushed stone – 0.86 m3.
Attention!
The presence of reinforcement in concrete steps will increase the strength of the porch. To build concrete steps with your own hands, you will need to stock up on the following materials:
- formwork is formed from plywood sheets and boards more than 2 cm thick; it is better to choose the width within 20 cm;
- the function of stiffeners will be performed by 40x40 mm bars;
- fasteners for formwork boards in the form of nails;
- metal rods for frame reinforcement Ø 6.5-12 mm;
- material for waterproofing;
- ready-mix for concreting or its components;
- finishing materials.
The tools you should have on hand include:
- concrete mixer;
- perforator and vibrator for compacting concrete mortar;
- electric saw;
- bayonet and shovel shovels;
- spatula, tape measure, level.
What kind of concrete is needed?
For the manufacture of steps of various types, treads and monolithic stairs, concrete of a grade not lower than B15 is used.
To make it you will need:
- 1 part of cement grade M400-500 (according to the new marking CEM I-CEM II 32.5-42.5);
- 3 parts of sifted fine sand;
- 4 parts of crushed stone from dense rocks with a fraction of 2-4 cm.
The amount of water for preparing the mixture is approximately ½ part; if necessary, liquid can be added in small portions when mixing concrete. Excessive amounts of water reduce the strength of the monolith.
Site preparation
When arranging a porch made of concrete at the stage of general construction of a house, preparation of the site comes down to clearing the site of construction waste. In a situation where you need to replace with your own hands an old structure that does not have a foundation with new concrete steps, the algorithm of actions is as follows:
- A foundation pit is being prepared for the porch foundation. The depth must be 20-30 cm below the soil freezing line. This figure varies for different regions; the minimum recess for compact concrete steps is 50 cm. Each side of the pit must exceed the dimensions of the concrete porch platform by 25 cm.
- Recesses are prepared in the foundation of the house for mutual reinforcement of concrete steps with the building.
- At the bottom of the pit under the concrete porch you need to make a “cushion”. First, wet sand is distributed, the layer thickness is 15 cm, then a layer of crushed stone 20 cm high is compacted tightly, and finally the sand is again distributed to a height of 10 cm. Everything is covered with water. This layer will reliably protect the porch steps from destruction by groundwater.
- Roofing felt acts as a waterproofing layer of a concrete structure.
- Next, you need to make a reinforcing mesh with your own hands, the side of the cells is 10x10 cm.
- Finally, the porch area is covered with concrete mortar, which must be pierced with a metal rod to remove air bubbles in several places.
Comment! In order for the base of the concrete porch to become stronger, it is necessary to take a break from work for several days.
Features of a porch made of blocks
An alternative option is to install stair steps from expanded clay concrete blocks. Builders note the advantages of block porches:
- profitability due to reduced material costs;
- reduction in the weight of the finished product compared to a monolithic staircase;
- reducing the labor intensity of the structure, increasing the speed of construction.
The foundation for a structure made of concrete blocks is designed and prepared in the same way as a porch made of reinforced concrete monolith. After pouring, you will need to wait a few days until the foundation mortar has completely dried, then assemble the staircase fragments together.
Experts recognize that the optimal dimensions for block elements are a height of 0.2 m and a width of 0.3 m, suitable for the corresponding dimensions of street steps.
For high stairs, it is recommended to strengthen the masonry of expanded clay concrete blocks with reinforcing mesh. Railings and handrails in such structures are fixed with anchors and dowels.
The specificity of the material is represented by the porous structure of block products. Therefore, it is necessary to provide additional protection for porches from the destructive influence of aggressive environmental factors. Finishing contributes to increasing the durability of stairs.
Installation of formwork
After arranging the cushions, they begin to form the formwork for the steps with their own hands. The frame of the structure must be made reliable so that it can withstand the weight of the poured concrete. The outline of the frame corresponds to the dimensions of the future steps for the porch; it is made of boards and plywood sheets. The preparation procedure includes the following steps:
- Marking the porch on a sheet of plywood starts from the bottom step.
- Treads and risers are drawn at right angles.
- Next, you need to mark the platform and the upper tread. To ensure precipitation drainage, a slope of 6 mm is provided for every 30 cm of length.
- All contours are cut using a grinder.
In order for the frame of the steps for the porch to withstand the poured mass of concrete, it is necessary to strengthen the sides of the formwork with your own hands. The timber acts as stiffening ribs. Using boards that follow the shape and dimensions of the risers, the panels are connected with nails. It is recommended to make the lower edge of the planks at a slope to form a flat surface of the poured concrete.
The formed structure for the future porch is arranged near the foundation of the house with an interval of 1 cm. For fixation, spacers are used, the movement of which is limited by stakes. They are buried into the soil by at least 25 cm, the distance between the stakes and the panels of the frame of the steps for the porch is about 45-50 cm. The entire 10 cm gap is filled with soil and thoroughly compacted.
Attention! Plywood formwork should exceed the height of the concrete porch by 30 cm.
How to make a concrete porch beautiful - finishing options
The use of paints, tiles and other cladding options to decorate the staircase allows you to decorate it and improve its aesthetic perception. It is important to ensure that the style of the staircase structure matches the exterior of the building. As a budget option, you can use one of the following solutions:
- imitate the texture of natural stone on the concrete surface;
- Place multi-colored pebbles on the finished base.
It is difficult to call a concrete surface attractive. It is advisable to veneer it using one of the following solutions:
- stick ceramic tiles that imitate natural stone;
- lay porcelain tiles with a unique surface texture;
- finish the surface with natural or artificial stone.
The following additional design elements will add a unique “zest” and also increase the functionality of the entrance structure:
- original shaped protective visor;
- comfortable railings with wooden handrails.
Often tiles are used for cladding, which have a number of advantages:
- resistance to negative temperatures;
- anti-slip surface.
Clinker tiles for porches and steps
The combination of different color schemes when using tiles will give the concrete porch originality. The combined option, which involves a combination of colors that are similar in shade, deserves attention:
- monochromatic design of the supporting surface of the steps;
- facing the riser with clinker close to the color of the tile.
When solving problems of decorating a porch, creative people have the opportunity to show imagination and originality. From a variety of options, you can always choose the optimal solution.
Pouring the foundation
Before pouring concrete, you must:
- cover the base of the steps for the porch with a layer of vapor barrier;
- protect the foundation of the house with roofing felt and then apply sealant.
- Treat the formwork of the porch steps with a special lubricant from the inside, this will prevent the concrete from sticking to the plywood or boards.
Reinforcement will increase the strength of the concrete porch and extend its service life. To do this, metal rods are cut to the required sizes and connected to each other with wire. Their length should be 4-5 cm less than the width of the steps, layers of reinforcement are formed at intervals of 15 cm. Broken bricks or stones laid between layers of reinforcement will help save concrete consumption and increase its strength.
Advice! At this stage of the work, embedded elements are left for the subsequent installation of a canopy or railing, if such parts are provided for in the project.
The use of a concrete mixer will significantly speed up the process of constructing steps for the porch. Pouring concrete begins from the bottom step. It is recommended to lay the solution immediately after mixing, this will preserve its strength characteristics. Each layer of concrete poured is compacted to remove voids. If the actions are carried out poorly, the remaining air bubbles will provoke rapid destruction of the concrete steps. The protruding bricks are pressed inward with a shovel or trowel. After pouring and compacting, the quality of each stage of work on the construction of steps for the porch is checked using a level.
The next layer of concrete is filled into the formwork after the previous one has completely dried. Work with the solution ends at the top step. The porch formwork is not removed for a week. When working in hot weather, the concrete is regularly wetted to prevent it from cracking. The porch formwork is removed carefully by tapping the boards with a hammer. If necessary, the surface of the concrete porch is polished.
