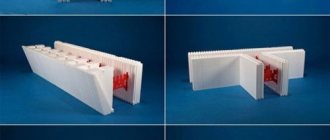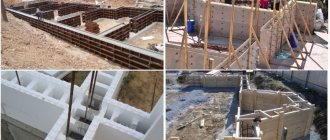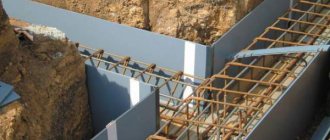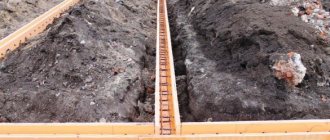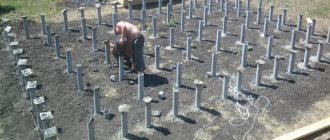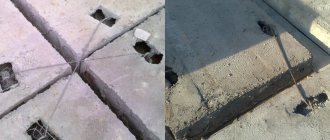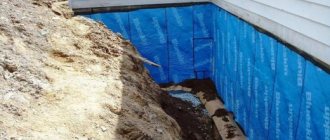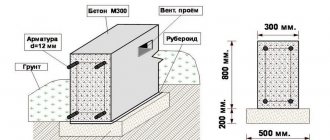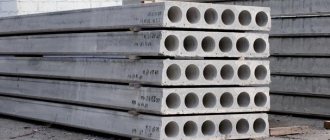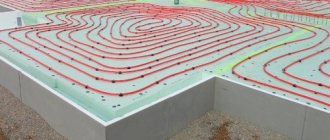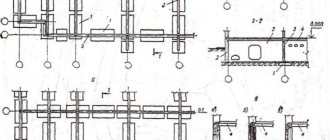Formwork is a temporary structure that serves to give shape and clear geometric dimensions to the structure of a monolithic foundation slab.
In this article we will analyze the features of arranging formwork for a slab foundation, which type is best, the types of materials that are used, as well as the details of do-it-yourself installation.
Device and requirements
When constructing formwork for monolithic foundations, it is necessary to be guided by generally accepted standards and requirements set out in SNiP 52-01-2003 (SP 63.13330.2018), as well as use working drawings.
The material, design option and fastening methods are selected taking into account the required stability and rigidity relative to the pressure of the solution during the concreting process . In this case, the formwork must ensure the design position of the monolithic slab in height and the accuracy of its dimensions.
The structure must be durable and prevent laitance from leaking through cracks and seams. To do this, all gaps must be carefully sealed before concreting. To facilitate the stripping procedure, the inner surface of the boards is lubricated with cement mortar, a hydrophobic compound, or another anti-adhesive mixture.
Before concreting, the formwork parameters are compared with the design values. The permissible vertical deviation of the surfaces should not exceed 5 mm, and the maximum displacement of the sides from the design position should not exceed 10 mm.
Local unevenness on the formwork plane should not be more than 3 mm . When pouring concrete, builders must monitor the condition of the auxiliary structure in order to promptly prevent deformations that may occur under the pressure of the solution.
Slab base with ribs down
To understand what a slab support with ribs down is like, you can compare it to a solid sheet lying on springs. The rigidity of such springs, and indeed the entire foundation as a whole, is determined primarily by the characteristics of the soil on which the structure is located, as well as by the weight placed on the foundation. If the structure area is large enough, during calculations it should be taken into account that the lower parts of the structures can operate in different modes. To prevent deformation, additional reinforcement of the foundation is carried out.
Ribs are primarily needed in structures to reduce the thickness of the slab. This design does not become less durable, however, its arrangement requires a lot of time and labor. To build the foundation you need:
- Pre-prepare special trenches for stiffeners.
- Install additional frame structures and fasten them to the slab reinforcement.
The advantage of using slabs with ribs down is that there is no interference in the basement. However, when arranging this type of foundation, even if all construction standards are observed, some problems may arise:
- To create a rigid base for laying the slab, it is necessary to install expensive formwork that will be rigid enough so that the geometry of the box is not disrupted in the future.
- Pouring the concrete solution, which in this design is carried out in stages, can become a serious problem over time, since due to the time difference of several days between stages, cracks may appear in the concrete. Even minor damage can seriously affect the strength and integrity of a structure.
- To lay any communications under a monolithic slab, you will need to arrange special channels, and then place casings or capsules in them. If this is not done, it will simply not be possible to repair communications in the future without opening the foundation.
If the structure requires a basement, it is recommended to lay communications along the basement floor.
What types are used for slab bases?
In practice, two types are used:
- removable, which is dismantled after the concrete gains strength;
- non-removable - remains in place and serves as insulation for a monolithic foundation slab.
The structure consists of the following elements:
- panels that provide the shape of the foundation;
- fastening elements, thanks to which the formwork panels maintain their position relative to each other;
- supporting parts that resist the pressure on the walls arising under the influence of the pressure of the mixture.
According to the material of manufacture it can be:
- wooden;
- metal;
- plastic;
- from expanded polystyrene.
Materials for the manufacture of removable and non-removable structures
Metal formwork is widely used in industrial construction as a dismantled structure. Taking into account the resistance to corrosion processes and aggressive environments, sheet aluminum is used for this purpose. Due to the high cost of raw materials, metal formwork is rarely used by private developers.
Plastic panels are also used to assemble a shape-giving structure.
Advantages of the method:
- smooth surface;
- complete exclusion of moisture absorption.
Plastic parts are easy to handle during the construction process, but they, like sheet metal, have a high price, so they are used in most cases by professional builders whose work is on stream.
A wooden panel form is a collapsible structure that can be easily made with your own hands from purchased boards, plywood or scrap materials. The work uses classic carpentry tools, which significantly reduces construction costs.
Giving preference to wooden panels, pay attention to the moisture content of the raw materials, which should not be less than 25%. Otherwise, the material will absorb moisture from the concrete solution. To eliminate this possibility, the inner surface of the formwork is covered with plastic film or roofing felt sheets are attached to it with a stapler.
In most cases, extruded polystyrene foam is used as permanent formwork, which at the same time serves as a high-quality thermal insulator for a slab foundation.
The material has high compressive strength and moisture resistance. As an alternative to penoplex, you can use wood concrete, reinforced panels, glass-magnesite sheets and other specially manufactured structural elements.
Construction of a slab foundation
The slab foundation structure includes a multilayer structure. In the list, the layers are presented in ascending order from the very bottom:
- Priming;
- Sand pillow. You can also use fine gravel if it is not possible to deliver or buy that amount of sand;
- Special geological textiles;
- Concrete preparation. This is a small layer of concrete that is poured onto geotextiles. It is not reinforced;
- Waterproofing so that the foundation base is not exposed to aggressive moisture;
- Reinforced concrete.
Preparation for construction
Before starting construction work, it is necessary to prepare the material that will serve as the basis of the structure:
fasteners,- props,
- tools.
In the case of wooden formwork, it is necessary to consider waterproofing, for example, prepare a plastic film.
To build panel formwork from wooden elements, you need to calculate the optimal thickness of the board.
The value of the parameter determines the load limit that the walls can withstand under the pressure of concrete. In order for an individual developer to calculate the minimum permissible board thickness, it is necessary to refer to SNiP.
A simplified formula for calculation is as follows:
d=√((0.75×G×k×I^2)/T),where
- G – load from concrete;
- k – vibrator coefficient;
- l is the distance between supports in meters;
- T is the permissible compressive strength of wood.
Formula for determining the load on the formwork walls that occurs under the pressure of the solution:
G=H×q,where
- H – height of the monolithic slab;
- q – volumetric mass of concrete (taken equal to 2500 kg/m3).
The value of the vibrator coefficient is generally equal to 1.2 or 1, if the concrete is not compacted using vibrating equipment.
The permissible resistance of wood is 8x105 kg/m2. For reliability, the distance between supports is taken equal to 0.5 m. The thickness of permanent formwork is chosen according to the manufacturer’s recommendations. The sheet parameters will depend on the design loads and climatic conditions in the region.
How to do it yourself?
Formwork can be mounted in different ways: it depends on the material used. The individual preferences of the owners are also taken into account.
Construction work begins with marking , taking into account that the monolithic slab is poured 10–15 cm wider than the main structure.
Wooden panels are knocked together from prepared boards or plywood with designed dimensions. Slats and narrow boards are used as vertical posts. It is easier to assemble the structure using short self-tapping screws, which are also easier to remove during the demoulding process.
Ready-made wooden panels are installed directly on the ground inside a pit dug for a slab foundation. In this case, three parameters are controlled:
- horizontal,
- vertical,
- diagonals.
To strengthen the sides, stakes are driven in from the outside. Nails are used to secure parts. To prevent the walls of the structure from splitting apart under pressure pressure, wooden jumpers are nailed to the upper edge of the shields, and supports are installed if necessary.
Fixed formwork is assembled like a construction kit. It is easier to use prefabricated solid blocks from the manufacturer for this purpose. The structural elements are fixed in place with reinforcing bars hammered into the sand and gravel cushion, onto which slabs of expanded polystyrene or other material chosen by the builders are placed.
When using penoplex for the period of concrete hardening, the material must be protected from direct sunlight, since extruded polystyrene foam loses its strength characteristics under the influence of ultraviolet radiation.
Types of slabs
A monolithic slab as a base for a house can be made in the form of a flat or embossed surface, which has stiffening ribs directed up or down. If the base is arranged as a flat surface, then the support will have the same thickness over the entire area of the structure. In the case of a relief base, the support will contain a variable cross-section. Stiffening ribs provide additional structural strength. With their help, the slab has a smaller thickness than usual. Thanks to this design, the amount of concrete solution required for the construction of the foundation is significantly reduced.
There are three main types of slab supports:
- With stiffening ribs down. Tape filling is done under the slab.
- With stiffening ribs up. In this case, the monolith is poured on top of the slab.
- A combination of different rib placement options.
Solid tapes are a mandatory part of the base. As a rule, they are poured along the entire perimeter of the structure, as well as under the load-bearing parts of the building. If the building has a large area, the ribs are installed along or across the longest sides of the house. It is also possible to arrange the ribs in the form of a lattice. The height of the tape and the monolith are determined depending on the design calculations.
Top rigid supports can also combine the function of a basement. Insulating material can be laid between the parts of the structure, as well as various communication systems and pipes included in the design of insulated floors. A continuous strip that rises above ground level becomes a support for both load-bearing walls and the facing materials that cover the façade of the building.
The lower part of the foundation slab with downward stiffening ribs resembles a shallow strip base in its characteristics. In this case, the lower ribs have a high degree of contact with the plate located above. The technology for arranging a slab foundation with downward stiffening ribs is considered much easier than when arranging the upper ribs. When arranging a slab with ribs upward, the construction of special “hanging” formwork is required, as well as control of the filling of the ribs. A slab with stiffening ribs arranged in a lattice pattern is characterized by increased structural strength.
One of the advantages of a slab foundation with downward stiffening ribs is its resistance to bending deformation, which cannot be said about a conventional slab. In addition, this type of base perfectly withstands external influences, for example, heaving of the soil during the onset of frost or unevenly distributed load from the structure. The slab in the foundation takes on part of the load, reducing the point pressure on the foundation. As a result, the ribs, which bear the main weight of the structure, are not overloaded.
Slab types of foundation are mainly used during the construction of buildings on unreliable, loose and loose soils. This type of foundation is considered universal because it can be used in almost any conditions. However, most professional builders consider it unprofitable to build such a foundation on dense and stable soils.
When should you shoot?
begin dismantling at the moment when gaps appear between the concrete and the walls of the structure. This period can take from three days to two weeks: depending on the ambient temperature.
It is extremely important not to overexpose the formwork, since the boards may swell or, conversely, begin to shrink, creating unnecessary loads on the slab. All other work (waterproofing, insulation, cladding) is carried out within a month, when the concrete has reached its final strength state.
If dismantled panels are to be reused, they must be dried and checked to ensure they do not swell or bend. It’s easy to clean the canvas from concrete residues – just tap them a couple of times with a hammer.
