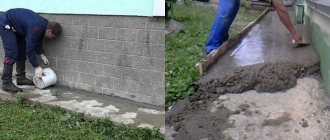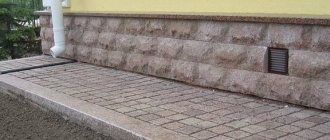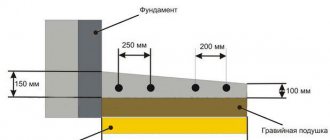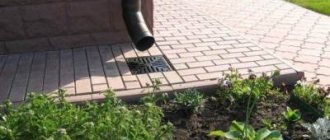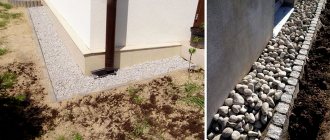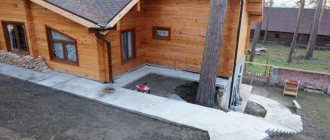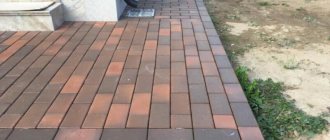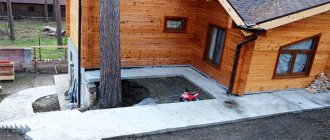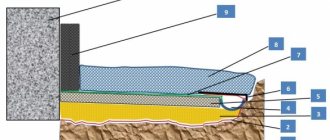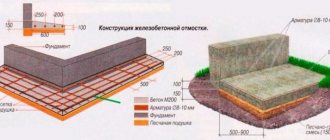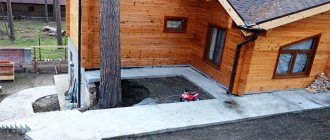The final stage of construction is installation of a blind area around the house. It refers to a base made of concrete or tiles, which is located around the perimeter of the entire house. Its main task is to drain water that gets to the base of your building.
Blind area around a brick house
Basically, this water can get here from the roof, as well as during the spring melting of snow. Due to the fact that the blind area will be exposed to moisture, it must be done in full compliance with the technological process. Therefore, next we’ll talk about the features of the blind area, find out its advantages and disadvantages from a specific material.
Functions performed by the blind area
Protection in the form of a blind area is needed for all buildings, including permanent and private buildings for water drainage. Speaking about the functions it performs, it is worth highlighting the following areas:
- Decorative. Practice shows that a building without a blind area looks unfinished. Do not save money on it, and, based on the size of your own home, choose the size of the blind area, fill it or lay it with tiles.
- Protective. We have already indicated earlier that the blind area around the house is designed to drain moisture. If you don’t want your base and foundation to burst or be torn apart by ice when the soil freezes, then be sure to build a blind area. Believe me, this is not a lot of money worth saving. Many foremen advise making a blind area when the house is built, but people do not yet live in it. This also includes the fact that the blind area protects against soil heaving. This natural phenomenon can be encountered in the spring, when the soil begins to thaw and its volume increases, which leads to the pushing out of the surface. It is here that the blind area plays a decisive role and will protect the foundation from cracks.
- Thermal insulation. It is at the junction of the base and the base that heat leaks occur. Therefore, in order to reduce the freezing limit of the basement, builders came up with insulating the blind area. The way of working here is that they dig a hole deeper, fill it with sand, and put a “five” of penoplex on top of everything. Next, pour the screed or lay paving slabs.
Causes of malfunctions
Over time, it is easy to notice that the coating around the foundation of the house may develop cracks. The reason for this circumstance is the gradual shrinkage of the building when it comes to the timely failure of the coating. But it happens that the reasons do not depend on the time frame.
- The old coating is exposed to constant temperature changes, so it is not surprising that over time it begins to deteriorate.
- When a building shrinks unevenly, gaps may appear between the blind area and the building's base. Moisture and cold air begin to enter there, and the coating will begin to collapse.
- If the owner notices subsidence near the foundation covering, this indicates that the technology for laying it was not followed, or that the soil under the house is shrinking.
In any case, it is better to eliminate such shortcomings immediately. Otherwise, this may lead to further destruction of the building.
Main types
A huge number of blind areas can be found on the territory of houses in our country. But among all, I would like to highlight three main types:
- Based on concrete. This is a common arrangement model for private homes. Here the foundation is dug deeper, sand is poured in, everything is leveled, a mesh with a cell of 100 by 100 mm is laid, after which the screed is poured. Make sure that its size is at least 10 cm. You should buy high-quality concrete, for example the M200 - M250 brand is quite suitable. Both quartzite, granite and expanded clay can be used as a concrete filler.
- From tiles. This method will be more expensive, but it looks better. In this case, paving tiles are selected to match the overall design of the exterior of your yard, after which a sand cushion is made on which the tiles are placed. The size of the blind area can be the same as for a concrete structure, but often, in order to save money, they make the width 40-60 cm. The cost of this option is more expensive, since in addition to the tiles, curbs also have to be laid around the perimeter of the entire house.
- Soft base. The method is used to decorate the yard. A hydrofilm is installed on the prepared base, which will protect against moisture from underground. It is on top of the film that fertile soil is poured, which is then sown with a lawn. This option is used less frequently, but has a place in modern construction.
How to make the right blind area around the house with your own hands?
Are you asking about how to make a blind area around the house ? Then this is for you. Having completed construction, you should not delay it and you should immediately begin arranging the blind area. If this is not done, then the risk of destruction of the foundation and plinth increases repeatedly.
Insulated blind area prepared for pouring concrete
As for the blind area, it must be buried at least 20 centimeters. Keep in mind that this is a subjective value, so in an ideal case, in the most frozen soil, the depth will be from 35 centimeters.
Next, markings are made around the perimeter of the entire house. That is, at the marking stage, you must lay down for yourself what you will use for finishing. An affordable way is to fill the blind area using concrete. The markup should be based on your own wishes and the budget that you are willing to spend on it. The larger the area you fill, the more you pay for raw materials and labor.
Craftsmen advise pouring a blind area at least 0.6 m wide. Today, there are options for finishing with tiles, when the blind area is 47-50 cm. This is enough, since it will perform its function even in this case. To mark, use pegs, pull the string, groove the soil, and then remove the string and pegs.
Next, start going deeper. Having decided on the type of soil you have, it is advisable to dig 30, 35 cm. Make the bottom of the trench even. The correct blind area above the ground surface by approximately 5-7 cm. This will repel rainwater and melting snow.
Remember that the blind area must have a slope towards the fence. This will allow water to flow away from the foundation. The blind area should not be connected to the foundation, otherwise this may lead to disruption of the technological process. Having gone deeper to the design value, they fill in a cushion of sand. It should occupy approximately 5-7 centimeters of the total depth.
Next, experts recommend laying geotesticles. This is a special film that will protect against moisture penetration and increase the support area. Geotextiles are laid with an overlap on the surface of the soil, after which insulation is applied on top of it.
Reinforcement of the blind area with mesh is a prerequisite
Penoplex is used as thermal insulation. It is the most dense, able to withstand moisture and ice without collapsing. Penoplex, depending on the budget and the desired result, is chosen with a thickness of 3 to 5 centimeters. A film is installed on top of the thermal insulation, which will provide protection from outside water.
Next, the reinforcing mesh is installed. This is a mesh made of reinforcement with a cell of 100 by 100 mm. Its strength is sufficient to ensure rigidity of the blind area and protection against soil heaving. Next, having installed the upper part of the formwork, which will be required to raise the blind area above the general ground level, we begin pouring concrete.
As a rule, it is made independently, since transporting concrete to an already closed area in concrete mixers is problematic. To mix concrete, sand, crushed stone and cement are used in a 4-2-1 ratio. That is, for 4 buckets of sand you will need two buckets of crushed stone, one bucket of M-500 cement.
Filling is carried out taking into account the slope towards the house. To achieve an ideal result and overall aesthetics, a guide can be attached to the unfinished plinth. It will be used so that you can stretch the upper plane of the blind area, taking into account its support on the upper part of the formwork.
The surface will be smoother and more aesthetically pleasing. If this is not done, then you will have to level it “by eye”, after which notches and unevenness may appear. When the work is completely finished, experts recommend letting the concrete cure. The design drying time is at least 28 days. During this time, it gains strength and is completely ready for work.
Basic requirements for the construction of a blind area
The installation of a blind area implies compliance with the following rules :
- The width of the blind area must exceed the width of the overhang of the roof eaves by at least 20 centimeters;
- The coating should be created continuously around the entire building;
- To improve protection from moisture, the blind area should be made wider;
- It is performed at an angle to ensure the flow of water away from the house.
What tools are needed to make a blind area?
Do-it-yourself blind area is not difficult to do, but for this you will need the following tools:
- Shovel, shovel and bayonet. Measuring tape, pegs, string.
- Metal scissors for working with metal mesh, which will have to be adjusted to size.
- A screwdriver, wood screws, a pencil for marking boards, a wood saw or an electric jigsaw.
- A sharp knife with a thick blade. It will be needed to work with penoplex, in terms of adjusting it to size.
- Concrete mixer for mixing mortar. You will need a trowel, a trowel, and a rule for working with the surface of the screed.
To lay paving slabs you will need a special mallet, a level, and a tool for compacting the surface.
Features, pros and cons of concrete blind areas?
This option is more common than others, so a lot can be said about its pros and cons. As for the advantages, such a blind area is available for making yourself. We bought the necessary raw materials, acquired the tools and it is quite possible to do the work with our own hands. Ultimately, you can save up to 50% of the total project provisions.
Proper work will make the house complete. The moisture that will approach the foundation will completely disappear. The base will not freeze, you can protect it from destruction due to soil heaving. The price for making a blind area is affordable. It turns out cheaper than a blind area made of paving slabs by 30%.
Blind area around a concrete house
And most importantly, the work does not require an expensive tool, such as a vibrating plate, used for laying tiles as a blind area. Here everything is done with improvised means, mainly from material that remains from the main work.
Among the shortcomings I would like to point out the integrity of the surface. Due to the fact that the base is not elastic and does not have the ability to breathe when the soil is pushed to the surface, after a while the blind area around the concrete house will burst. It is normal for cracks to appear.
In this case, it will not lose its function. Another drawback is the foreignness of this material relative to the overall landscape design. It is because of this property that the blind area is gradually disappearing. Today, more and more people are switching to the use of tiles.
Features: pros and cons of paving slabs
The tiles used on sidewalks are suitable for blind areas. In practice, it turns out to be more expensive, and the work itself is not cheap. This is its main disadvantage. Otherwise, it is much better than the concrete version. The main thing is that we get a cellular base. Each tile has its own dimensions, but in general the total area will be divided into small cells.
This will allow the surface to breathe, so during the spring heaving of the soil, the blind area around the house with paving slabs will not crack, but will only play a little within its own gap between the individual tiles. Ultimately, this will work to your advantage, as it will allow you not to lose the overall aesthetics.
Blind area made of paving slabs
This blind area looks expensive, fits perfectly into the landscape, and matches the tiles of your yard. The house turns out to be as complete as possible, and water drainage is absolutely the same as when choosing concrete. In combination with tiles, everything is possible, including a combination of slope, insulation and other work features.
The only thing I would like to add is the need to use a special tool, which private home owners who are not involved in construction usually do not have. This is a vibrating plate that needs to go through the sand, as well as the surface of the tile itself, compacting it for strength.
In any case, if you want to do the work yourself, you can always rent this tool. Working with tiles is much easier than carrying heavy concrete in buckets or mixing it with a concrete mixer. The tiles are delivered to the site by a manipulator, and you can deliver them individually by hand or by wheelbarrow.
Inventory
Before you begin work on restoring the blind area, you need to prepare the necessary tools and consumables. Will come in handy:
- perforator;
- level;
- wheelbarrow;
- bucket;
- sand;
- crushed stone;
- reinforcing mesh;
- materials for insulation and prevention of moisture.
Having all the necessary materials and equipment on hand, following the technology, you can create a high-quality blind area that will last a long time.
