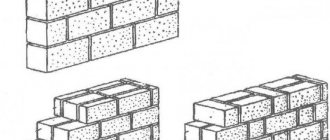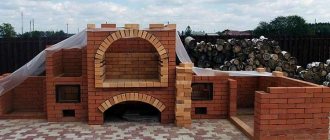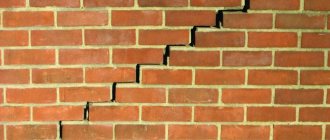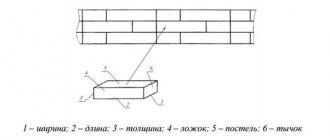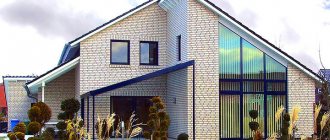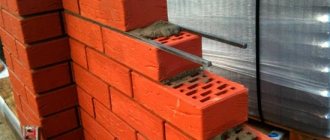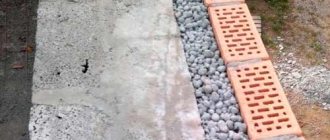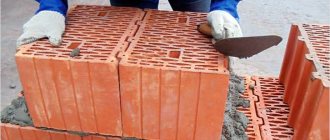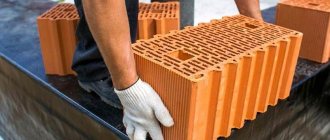What is considered marriage?
In addition to the listed types of bricks, defects can also affect the dimensions. GOST establishes an acceptable standard of deviations at which significant deformation of the structure will not occur.
The standards provide less stringent requirements for building bricks; the facing option should have virtually no deviations, at least noticeable to the eye. This is due to the purpose of use; the aesthetic component is impossible with unequal sizes.
Thus, deviations in the facing brick from more than the parameters listed below are not allowed:
- the presence of chips at the corners that occupy more than 15 mm;
- cracks, any of them, are a sign of deformation and soon failure;
- ribs that are cut off in width by more than 3 mm and in length by 15 mm.
Such material is sent to waste; it is not considered suitable for lining a building. At the same time, facing bricks are considered within the norm, where the dimensions can be any, for example, 250x60x65, but the deformation is less than the requirements described below:
- the corner of the brick is broken, but the area of the defect is no more than 15 mm, and such deformation can be observed only at one of the corners;
- in total, the length should not lose more than 40 mm;
- when the ribs are deformed, the broken edges should not exceed: for a depth of more than 30 mm, and for a length of more than 15 mm.
You can evaluate various photos in which the design of the facades is made of high-quality brick, but the defects will hold up worse, the aesthetic appearance is much less attractive, and the integrity of the structure will not meet the standards.
Facade
The architecture of houses is practically unlimited in the choice of texture, shape and colors.
Yellow
The texture of the brick, as well as its visual effect, is varied, but this does not damage the strength of the structure.
What wall thickness is most economically justified?
According to many professional builders, a brick wall width of more than 38 cm is not economically feasible. Brick itself is a very durable material, and therefore, to strengthen the structure and improve its thermal insulation properties, it is sometimes more profitable to use some other additional measures rather than increasing the thickness of the wall. A heavy structure will only increase the load on the foundation. As a result, it turns out that the construction budget will increase significantly, since the foundation of the building will have to be strengthened.
A wall thickness of 2 bricks or more is quite large, so this masonry scheme is used mainly in the construction of large industrial facilities, where it is extremely important to give the structure maximum strength.
And in order to improve thermal engineering and insulation of brick buildings, the following methods are used today:
- Installation of a ventilated facade using siding, lumber or special panels.
- Insulation of walls using simple facing materials or applying a layer of plaster.
- To reduce the cost of building an individual house, lightweight block masonry is often used - like a well. This involves erecting 2 walls at a short distance from each other. In this case, the thickness of a half-brick wall is 12 cm, and the layer between 2 such walls will serve as a heat insulator. The diaphragms between the structures provide the building with the strength required by standards. The resulting cavity is filled with a certain heat insulator, for example, expanded clay or foam concrete.
- Insulation of the inside of the wall with heat-insulating material. In this case, the insulation must be covered with a vapor barrier layer.
Red brick, sizes and varieties and defects
The dimensions of ordinary red brick are standardized by the requirements of GOST 530-2007, products are produced in the following standard sizes:
- Normal format, also known as single, the dimensions of an ordinary red brick are 250x120x65 mm;
- One and a half, thickened, in this case the thickness is increased, the remaining overall dimensions remain the same - 250x120x88 mm;
- Double, large format, overall dimensions – 250x120x138 mm;
- Modular, normal format, overall dimensions 288x138x65;
- “Euro” is a standard that came from Europe, has several types, the most famous size is 250x85x65 mm, this standard is also prescribed in GOST.
It should be noted that GOST allows the execution of bricks with deviations from the standard. Therefore, the dimensions of the red brick may differ slightly from the control dimensions.
“Effective”, also known as hollow brick, the structure of the ceramics is clearly visible
Separately, it is necessary to note wedge-shaped products intended for assembling vaults and arches; this type of product is heat-resistant and has a narrowed shape along the edges.
Kiln wedge brick
Dimensions of standard red brick
The dimensions of this building material are fully regulated by GOST; the height of the red brick may vary depending on the operating conditions and its purpose, within the limits and dimensions provided for by the system of state standards.
The dimensions of hollow and solid red bricks are similar; in this respect, only the scope of their use differs.
Slotted or hollow, it is actively used for filling openings in monolithic and frame structures, assembling walls, creating partitions, while solid is used under conditions of high loads: the foundation of a house, basement floors, load-bearing walls.
Dimensions of red facing bricks
Facing or facing bricks are used for external laying and decorative finishing of walls of buildings. The design and size of the facing brick is selected based on the project.
The size of a single facing brick is completely similar to the standard size - 250x120x65 or “Euro” 250x85x65 mm.
Dimensions and designations
Dimensions of red stove bricks
Kiln bricks are distinguished from ordinary bricks by their ability to withstand the effects of open flames and high temperatures for a long time; their area of operation is the creation of devices operating under high temperature loads, the lining of such structures and equipment operating under the influence of open flames. There are refractory red and fireclay bricks.
The price of red stove brick is usually higher than that of ordinary brick. This is a result of the fact that different raw materials and technologies are used to manufacture these products.
The overall size of stove bricks, unlike other types, can be divided into two types:
- Rectangular products with dimensions of single and thickened bricks 250x120x65 mm and 250x120x88 mm;
- Wedge-shaped products in accordance with GOST 8426-75, products of special shape: radial-longitudinal and radial-transverse are distinguished.
Red brick for the foundation, dimensions and features
To lay a foundation, bricks must have increased moisture resistance parameters and reduced water absorption, since the foundation is most susceptible to moisture. The overall size of ordinary red brick is selected based on the technical requirements of the house project. In addition, the products used to construct the foundation must have high load-bearing characteristics, due to the fact that the foundation accounts for most of the load-bearing load of the structure.
When choosing a material for basement floors, you need to pay attention to the choice of material according to physical parameters: frost resistance, moisture permeability and others. Strength is also extremely important; the product in the masonry will bear the entire weight of the structure
For the foundation, it is necessary to select high-quality, well-burnt material, without defects arising from violations of the technology of its production and storage.
It is recommended to use ordinary solid bricks to construct the foundation. Dimensions – 250x120x65 mm single and 250x120x88 thick. The double size of red brick for the plinth is rarely used.
Fold down the oven? Easily!
Standard sizes
Standards for building materials between domestic and foreign manufacturers do not coincide.
Imported single brick is slightly smaller than Russian one. It is difficult to say what causes this. Perhaps the reason is that foreign builders do not face such severe frosts. Perhaps there is no clear reason for this difference at all, it just happened historically.
Standard sizes of different types of bricks.
When the designer begins to calculate the structure being built, he relies on the dimensions approved by GOST.
He does not need to find out at the enterprise what size batch of building materials will be produced today, what - tomorrow, and what - in a month, just in time for the building calculations to be ready.
Due to the fact that everything is done according to the same dimensions, the designer decides what exactly the structure will be built from, makes calculations, and building materials are purchased from any manufacturer that produces high-quality products.
Table of sizes and markings of bricks from domestic manufacturers
| Size, mm | Size marking | Name | Name marking |
| 1NF | 250×120×65 | single | ABOUT |
| 0.7NF | 250×85×65 | Euro | E |
| 1.3NF | 288×138×65 | modular single | M |
| 1.4NF | 250×120×88 | one and a half | U |
| 2.1NF | 250×120×140 | double (stone) | TO |
| 1.8NF | 288×138×88 | stone | |
| 2.9NF | 288×138×140 | ||
| 3.2NF | 250×180×140 | ||
| 3.7NF | 288×288×88 | ||
| 4.5NF | 250×250×140 | ||
| 4.9NF | 380×180×140 | large format stone | QC |
| 6NF | 250×250×188 | ||
| 6.8NF | 380×250×140 | ||
| 9.3NF | 380×255×188 | ||
| 10.7NF | 380×250×219 | ||
| 11.2NF | 398×250×219 | ||
| 14.3NF | 510×250×219 |
Table of sizes and markings of European bricks
| Size, mm | Marking |
| 240×114×52 | DF |
| 240×115×113 | 2DF |
| 240×115×71 | NF |
| 240×115×61 | RF |
| 210×100×65 | WDF |
| 210×100×50 | W.F. |
Features of masonry
In the process of laying bricks, it is most often laid on the largest face, and so that the load is distributed over at least 2 underlying parallelepipeds. At the same time, in order for the walls to be strong and durable, the masonry is made with an offset, called dressing. A brick in a wall can be placed both along and across it, that is, it can face the surface of the wall with the smallest edge (poke) or the narrowest long edge (spoon).
Laying 0.5 bricks is determined in square meters. If the wall is laid out in brick or thicker, then the volume expressed in cubic meters is used for measurement.
When calculating the wall, the width should be a multiple of 0.5 bricks. During the design period of the surface, the thickness of the vertical masonry joint is taken into account, taking it as 10 mm, although in reality it ranges from 8-12 mm. Two bricks laid with a butt, taking into account the width of the masonry seam (120+10+120=250 mm) make up a module equal to the length of the whole single product. In each row (when using a single product laid on a bed), vertical seams can be located at intervals of 120 or 250 mm. If the laying is done on edge, the seams will pass through 65 mm.
If the walls are erected without additional air gaps and insulation, then their vertical dimensions will correspond to the sum of the vertical edges of the building materials used plus the thickness of the masonry joints (12 mm for horizontal joints). To calculate the vertical dimensions of brickwork, there is a special formula: N×R+(N-1)×T, in which the designations correspond to the following values:
- R is the vertical parameter of the brick (65 mm for a single size or 88 for a one and a half size);
- N—row number;
- T is the thickness of the seam.
In order not to make calculations for each row, you can use a ready-made table of the vertical multiplicity of masonry:
| Row number | Row number | Row height including masonry mortar (mm) | |||
| 1NF | 1.4NF | 1NF | 1.4NF | ||
| 1 | 77 | 100 | 19 | 1463 | 1900 |
| 2 | 154 | 200 | 20 | 1540 | 2000 |
| 3 | 231 | 300 | 21 | 1617 | 2100 |
| 4 | 308 | 400 | 22 | 1694 | 2200 |
| 5 | 385 | 500 | 23 | 1771 | 2300 |
| 6 | 462 | 600 | 24 | 1848 | 2400 |
| 7 | 539 | 700 | 25 | 1925 | 2500 |
| 8 | 619 | 800 | 26 | 2002 | 2600 |
| 9 | 693 | 900 | 27 | 2079 | 2700 |
| 10 | 770 | 1000 | 28 | 2156 | 2800 |
| 11 | 847 | 1100 | 29 | 2233 | 2900 |
| 12 | 924 | 1200 | 30 | 2310 | 3000 |
| 13 | 1001 | 1300 | 31 | 2387 | 3100 |
| 14 | 1078 | 1400 | 32 | 2464 | 3200 |
| 15 | 1155 | 1500 | 33 | 2541 | 3300 |
| 16 | 1232 | 1600 | 34 | 2618 | 3400 |
| 17 | 1309 | 1700 | 35 | 2695 | 3500 |
| 18 | 1386 | 1800 | 36 | 2772 | 3600 |
If building materials of other parameters are used, then using the above formula you can easily create your own table, according to which, during the masonry process, control is carried out using the order - slats with divisions corresponding to the masonry rows.
Calculation of material consumption
After completing the construction plan, the surface area is calculated based on the dimensions of the walls:
4*3+3*3+4*3+3*3=42 m2
You need to calculate the area of one block. Based on the calculation that the masonry will be built in one brick, the parameter can be easily found by multiplying the width by the height:
0.12*0.065 = 0.0078 m2.
1 m3 of brick weighs approximately 1800 kg. Based on this, you can make a calculation of what the number of bricks should be for the construction of a particular object.
5385/1800≈3 m3
Let's summarize. According to GOST, the wall thickness must be no less than the specified standards. The indicator varies: it is influenced by the climate zone, as well as the type of building. If the construction project was developed by professional specialists, then you can calculate the consumption of the main building materials yourself using the numbers from the diagram. Correctly performed calculation allows you to reduce costs during the work process. You can buy the required number of blocks at once to avoid unnecessary material waste. On the other hand, the exact number of bricks will allow you not to purchase additional building materials after the start of construction work.
Dimensions and weight according to GOST
Standard sizes of single, one-and-a-half and double products:
When designing buildings and structures, all characteristics are taken into account, including overall dimensions and weight of red brick.
Manufacturing products according to uniform dimensions allows the designer to easily select elements of a certain format for construction or cladding, and knowing their approximate weight allows them to correctly calculate the load of the structure being built on the foundation.
It will be possible to purchase the material from any manufacturer and at any time after the project has been prepared.
Standard sizes of red brick in normal (regular) 1NF format:
- length – 250 mm;
- width – 120 mm;
- height – 65 mm.
It is the dimensions of single elements, provided for by GOST, that are a kind of reference point - i.e. a material with other parameters will have a different marking instead of 1NF, where the number indicates its proportions to the single one.
So, the size of a one-and-a-half red brick will already be 250 × 120 × 88 mm, and will be designated as 1.4 NF. Products of these formats are produced both as regular and facing ones.
The list of sizes of facing red bricks can be supplemented with euro format products (0.7NF, 250×85×65 mm), and ordinary ones with double elements (2.1NF, 250×120×138 mm).
Dimensions of red brick in Euro format
Thin facing material (euro) will help reduce financial costs for cladding, and large stone (double) will significantly speed up the process of building a house.
Many people are often interested in the question of how thick red brick is. For materials of basic formats (single, one and a half and double) it is standard - 120 mm.
The exception is euro-sized elements, the width of which is reduced to 85 mm.
Deviations from standard sizes
According to GOST, the maximum permissible deviations from standard dimensions on one element (regardless of the format) are:
- length ±4 mm;
- width ±3;
- thickness ±2 mm for front and ±3 for regular material.
Red brick weight according to standard
GOST does not reflect information about how much a single or red brick of other dimensions weighs - the standard only indicates classes of material based on average specific gravity.
Depending on the average density class, products are divided into several groups according to thermal characteristics:
- 2.0 and 2.4 – ineffective (regular);
- 1.4 – conditionally effective;
- 1.2 – effective; 1.0 – increased efficiency;
- 0.7 and 0.8 – high efficiency.
Before moving directly to the question of how much 1 standard red brick weighs, you need to consider its types depending on the structure.
The material is available in several options:
Hollow (slotted)
With voids up to 45%. It is much lighter than the full-bodied one, but less durable.
Solid - the number of voids is no more than 13% of the total volume of red brick. It is distinguished by greater mass, but the strength characteristics of the elements are an order of magnitude higher.
Table 1. Weight (mass) of red brick single (250×120×65 mm), one-and-a-half (250×120×88 mm), double (250×120×138 mm) and euro (250×85×65 mm) formats:
The weight of red facing brick does not differ from the weight of ordinary hollow brick. The only thing worth noting is that products for cladding are produced only in 0.7NF, 1NF and 1.4NF, and there are no double formats for finishing work.
How much does a red stove brick weigh?
Kiln brick
Being interested in the weight of red stove brick, many consumers do not know its main purpose - it is a brick with increased characteristics, but not fireproof.
Note! The material made from ordinary clay is intended for laying the body of the stove and chimney. If you need elements for laying out the internal heated surfaces of the firebox, then special refractory products made from special types of clay are used for this.
If you need elements for laying out the internal heated surfaces of the firebox, then special refractory products made from special types of clay are used for this.
Standard stove material also has fairly high resistance to high temperatures and increased density compared to traditional building or cladding products.
In this regard, to the question of how much a red brick for a stove weighs, we can unequivocally answer that it is heavier than a regular solid brick and its weight is in the range of 3.7-4.2 kg.
Sand-lime brick
The next most popular building material after red brick is white sand-lime brick. For the technological process, lime, quartz sand, and additives for plasticization are taken. White brick is made by pressing, after which it is treated with water steam. To obtain it on an industrial scale, special autoclaves are used.
Sand-lime brick is produced solid and hollow . Unlike ceramic bricks, white bricks contain voids, often cylindrical in shape, located in the center of the object. This makes it less durable, especially compared to ceramic material. Ceramics have more voids, more varied configurations, and are evenly distributed throughout the object.
Sand-lime brick is produced as single, one-and-a-half and double.
The size of single silicate brick is 250 x 120 x 65 mm. This material is usually made solid.
The size of the white one-and-a-half brick is 250 x 120 x 88 mm. This type of brick is the most popular of all silicates. One-and-a-half hollow bricks help reduce the overall weight of the masonry and are produced with voids of various configurations. For the construction of load-bearing structures, exclusively solid material is used.
Double silicone bricks are characterized by dimensions of 250 x 120 x 138 mm. It is often produced as a hollow building material: this makes the laying process more convenient.
Sand-lime brick is not used for the construction of walls below the zero level of the building: silicates are characterized by a high coefficient of water absorption, which means that when interacting with moisture they tend to collapse.
Advantages of sand-lime brick
Let us list the advantages of white sand-lime brick:
- low price, this is important;
- environmental friendliness;
- high level of compatibility with masonry mortars;
- high aesthetic parameters;
- good geometry;
- high strength;
- soundproofing;
- frost resistance.
Like any material, sand-lime brick also has its disadvantages:
- it weighs a lot. Therefore, when using it, a reinforced foundation is needed;
- water negatively affects strength and promotes destruction;
- high thermal conductivity;
- not resistant to low temperatures;
- It has only a rectangular shape, without smooth shapes.
Standard brick size - Table.
Brick is a regular-shaped stone of artificial origin, which is very widely used in construction.
It has three surfaces:
- the bed is the largest;
- spoon - medium;
- the poke is the smallest surface.
Dimensions and markings of bricks from domestic manufacturers.
In the table presented below, you can find out the size of the required brick block, as well as its marking, which is used in our market.
| Name | Size markings | Dimensions, mm. | Name marking |
| Single | 1-NF | 250x120x65 | ABOUT |
| "Euro" | 0.7-NF | 250x85x65 | E |
| Modular single | 1,3-NF | 288x138x65 | M |
| One and a half | 1,4-NF | 250x120x88 | U |
| Thickened brick with horizontal voids | 1,4-NF | 250x120x88 | UG |
| Double brick (stone) | 2,1-NF | 250x120x140 | TO |
| 3,7-NF | 288x288x88 | ||
| 2,9-NF | 288x138x140 | ||
| 1,8-NF | 288x138x88 | ||
| 4,5-NF | 250x250x140 | ||
| 3,2-NF | 250x180x140 | ||
| Large-format stone (ceramic porous block) | 14,3-NF | 510x250x219 | QC |
| 11,2-NF | 398x250x219 | ||
| 10.7-NF | 380x250x219 | ||
| 9,3-NF | 380x255x188 | ||
| 6,8-NF | 380x250x140 | ||
| 4.9-NF | 380x180x140 | ||
| 6.0-NF | 250x250x188 | ||
| Stone with horizontal voids | 1,8-NF | 250x200x70 | KG |
European brick size markings.
Foreign manufacturers have completely different standards and sizes differ from domestic ones. Therefore, for complete convenience, the following table of brick sizes is presented:
| Marking | Dimensions, mm |
| DF | 240x115x52 |
| 2DF | 240x115x113 |
| NF | 240x115x71 |
| RF | 240x115x61 |
| WDF | 210x100x65 |
| W.F. | 210x100x50 |
Knowing the sizes is good, but you also need to know the types, and there are many of them.
Red brick size.
The standard size of a red brick product was introduced at the beginning of the 19th century, and was finally established relatively recently, in 1927, and is 250x120x65 mm.
Often these overall dimensions of single ceramic bricks are called normal or basic format. It is a product of this size that is considered the most convenient for masonry work, or more precisely, for alternating the arrangement of bricks when tying the masonry.
Size of sand-lime brick.
SK is used in many cases where high strength is required from a building.
Bricks are produced with the following dimensions:
- single – 250 mm long, 120 mm wide and 65 mm thick. The weight of the product depends on its type - hollow or solid;
- one-and-a-half - or thickened, with the same length and width, the thickness of the product is 88 mm;
- double - or silicate stone, has a thickness of 138 mm.
There is a whole category of SCs of non-standard size and shape, quite far from a parallelepiped. These products are designed to form various architectural elements: arches, rounded corners, vaults and so on. Their dimensions are regulated by technical specifications and annexes to GOST.
Size of facing brick.
The usual size of decorative brick can have the following parameters - 250x120x65 mm, 250x90x65 mm and 250x60x65 mm.
As you can see, the height can change, but the length and width of the brick remain unchanged. The only exception is the elongated elements, the parameters of which are 528x108x37 mm.
Dimensions of ceramic bricks.
CC can be solid, hollow, or porous. The first modifications are made using similar technology using various forms into which clay is filled. A unique technology is used in the production of porous ceramics.
The dimensions of the CC are as follows:
- single is perhaps the most common type. The standard dimensions of a single ceramic brick are 250×120×65; as you know, the dimensions of building materials are indicated in millimeters;
- The size of a one-and-a-half ceramic brick differs from a single one only in height, it is 88 millimeters, and the length and width remain unchanged.
- double, also higher than the standard single, its height is 138 millimeters with the same length and width.
What are the brick markings?
Each batch of bricks is marked by the manufacturer; all information about the product is indicated on the marking in an alphanumeric code. The marking is not difficult to decipher, it consists of: marking the name of the product, the letters P - for ordinary ones, L - for facial ones; designations of size and designations: Po - for solid, Pu - for hollow; grades for strength and frost resistance; medium density class and GOST designation.
For example: Brick KORPu 1NF/100/1.4/50/GOST 530-2007.
Marking of ceramic ordinary brick, hollow, thickened, size 1.4NF, strength grade M150, average density class 1.4, frost resistance grade F50.
Or: Single silicate brick of ordinary strength grade 150, frost resistance grade F15 will be marked: Brick SOR-150/15, GOST 379-95.
What are the dimensions of a brick?
In order to understand how to carry out calculations for brickwork, it is important to understand what standard characteristics this material has. It is known that ordinary brick is characterized by 6 surfaces: 2 pokes, 2 spoons, and 2 beds. Detailed parameters are shown in the table below.
how to calculate brickwork
The table shows the standard characteristics of red clay bricks, as well as white silicate bricks. To carry out calculations with another type of stone, the principle is completely similar, just be sure to take into account the thickness of the seams of the selected material. Below is a table of masonry brick dimensions:
masonry brick dimensions table
Brick calculator
Brickwork is carried out in two horizontal rows. Often, stones are laid on their wide edge, which in the construction industry is called a bed. But it should be noted that there is also a way to lay them on spoons. As a result, you will get a grid of rows of stones.
Material parameters
The price of the material depends on its size and production. Of course, the more raw materials are spent on it, the higher the price will be. After all, the weight is greater. But sometimes what is more expensive is more profitable. Therefore, when choosing, there can only be one instruction, and that is to make the correct calculations.
Attention: when making calculations, waste must also be taken into account. They will be there anyway
Only, unlike clay material, silicate waste can be used in few places.
Silicate brick weight:
Sand-lime brick
The production of sand-lime bricks is carried out in autoclaves under high pressure. This is one of the differences from the production of clay material.
- The brick contains sand, which is around 92-94%. Lime is also used as an additive. Its volume fluctuates around 3-5%. Various additives are also used for product quality, which amount to about 2%.
- This technology allows us to make high-quality and durable material. For example, hollow materials have increased thermal and thermal insulation. Therefore, they can be perfectly used for the construction of partitions in rooms.
- The frost resistance indicator ranges from 15 to 50 freezing and defrosting cycles.
- This material can have almost any color. It all depends on the dye added.
Attention: This material has a significant drawback; it absorbs a lot of moisture and therefore cannot be used for the manufacture of the foundation and basement of the room. The weight of silicate brick depends on several parameters
In the first place is the composition of the material, in the second place is the manufacturing technology. But the average weight of a brick is around 2.5 kilograms
The weight of sand-lime brick depends on several parameters. In the first place is the composition of the material, in the second place is the manufacturing technology. But the average weight of a brick is around 2.5 kilograms.
The volumetric weight of silicate brick directly depends on its dimensions. They are quite different. There is one-and-a-half material, and there is also single material.
Material selection rules
The choice is yours to make. Here you will need to look at the following components:
First of all, decide on the height of the wall. Here you will need to select a brick not just by weight, but also take into account its height. It will be possible to save money on this; Construction requires the use of high-quality materials. Therefore, do not take damp bricks on pallets. It dries very poorly; The color price will be more expensive
Please pay attention to this when choosing. Be sure to take into account the weight, because for partitions it is better to use hollow material. True, here you will use more solution
But the wall will be easier. If you are laying load-bearing surfaces, then it is better to use solid material. It will withstand heavy loads.
When making a choice, you should never rush. There are always calculations before purchasing. Look at the photos and videos, do an analysis. Construction does not tolerate errors. After all, by purchasing unnecessary material, you will not only spend money, but you may end up with a poor-quality building.
Reference thickness parameters
The preferred thickness of brickwork depends on a complex of both interrelated and disparate factors. The parameter under consideration can be in the range between 120 and 640 millimeters (½ - 2½ length of the product).
Two-brick masonry is the most commonly used, but this applies to the temperate climate zone, while in Siberia and other zones where the climatic conditions are harsh, this will not be enough. The optimal thickness there is 640 millimeters.
The height of the building is also of great importance. SNIP recommends that the minimum thickness of a load-bearing brick wall be at least 4% of the height.
The lower threshold for external load-bearing walls is 380 millimeters.
For the internal load-bearing wall, at least one brick is used. Partitions that provide division of the space of the building into zones are allowed to be constructed in half a brick.
Below is a table containing the thickness of brick walls:
| Wall type | Optimal value, millimeters |
| External carrier | 510-640 |
| Internal carrier | 250 |
| Partition | 120 |
Permissible errors
Building materials are produced in strict accordance with production technology.
Brick block blanks, which are fired in kilns during the production process, are manufactured with an increase in geometric parameters by 8%. As a result of heat treatment, the product is reduced and brought to standard parameters. GOST allows a slight deviation in the geometric dimensions of finished products, namely, in length no more than 4 millimeters, width and height no more than 3 millimeters. The standard also allows for slight curvature along the spoon (no more than 4 mm) and along the bed (no more than 3 mm).
Masonry quality control
Every modern builder should know the dimensions of the building material used and be familiar with the multiplicity table. Check the compliance between the masonry being erected and the calculated vertical parameters according to the multiplicity table at least 2 times for each meter of wall height. The appearance of the wall, the method of laying and the height of all erected structures must correspond to the working drawings.
Knowledge of the dimensions of building materials and the ability to make the necessary calculations will allow you to correctly calculate the volume of required material, and when purchasing it, you should choose a manufacturer that can withstand standard dimensions. This will save the buyer time and money.
Some subtleties of brickwork
Select bricks without defects.
The apparent simplicity of building brick walls at first glance hides many secrets that novice specialists need to know:
- First of all, quality should be assessed. Each block should not have cracks or large pores.
- When using masonry reinforcement, the thickness of the joints must exceed the thickness of the reinforcement by at least 5 mm.
- It is better to finish the facade with brick, which has beveled edges. This will allow you to beautifully lay out the arches and columns.
- Before placing the block in the masonry, it should be moistened with water for better binding with the mortar.
- To avoid uneven settlement of the building, bricks should be laid simultaneously along the entire perimeter.
- The strength of the wall being erected depends on the observance of the brick bonding system relative to each other during laying. For more information on how to lay bricks correctly, watch this video:
If you decide to build it yourself, listen to the advice of experienced craftsmen: start with a less significant structure, for example, an outbuilding. Having consolidated theoretical knowledge with skill and practice, you can begin to build brick walls yourself.
