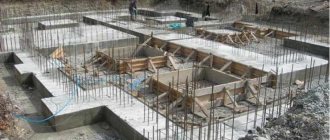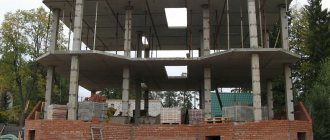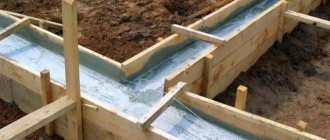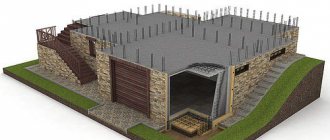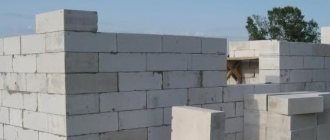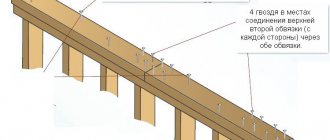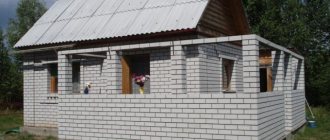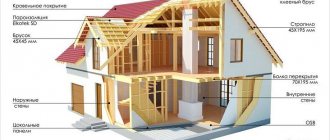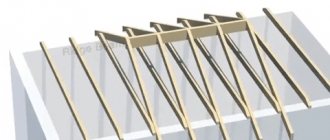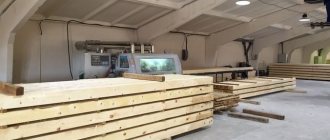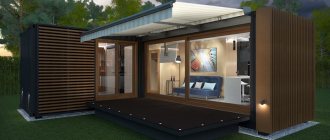What is a monolithic frame house
The technology for constructing monolithic frame houses requires a lightweight frame consisting of columns, floor slabs and crossbars. The main feature of such buildings is the absence of load-bearing walls inside the building. This allows you to implement any design solutions, with the possibility of subsequent redevelopment.
The use of lightweight building materials for the construction of external walls and partitions can significantly reduce and evenly distribute the load on the supporting surface. Due to their high strength and relative lightness, houses built using monolithic frame technology can be built even in areas with increased seismic activity.
The basis of the house is made up of solid reinforced concrete structures, lined with brick, foam concrete or other material that provides sufficient heat and sound insulation. After the formation of the metal reinforcing frame, the monolithic elements of the building are filled with concrete. For this, one of two types of formwork is used:
- temporary
. Such formwork is removed as soon as the reinforced concrete structure hardens and is transferred to another area; - constant
_ After the reinforced concrete frame hardens, it becomes its integral part.
In addition, formwork may vary in design. Currently, two types are most widespread:
- panel room
Consists of separate panels connected by reliable fastenings. With the help of such formwork you can fill any configuration, including radius; - tunnel
This type of formwork is manufactured at specialized enterprises and cannot be disassembled.
Construction using technology
For such a design, you must first properly prepare the base.
Structures with a prefabricated frame are erected on a pre-prepared reinforced concrete foundation in which columns are mounted. The foundation beams are prepared from concrete mortar grades from M200 to M400; the wall elements will rest on them. The joints between structures are filled with M100 mixture. When the base of the structure is ready, waterproofing is carried out. Next, they begin to press out the walls from piece materials - bricks, blocks.
The prefabricated monolithic method involves installing columns into holes made in a reinforced concrete slab. Next, the structural elements are assembled, which are connected to each other by welding reinforcing rods. After this, the voids are filled with concrete. With the monolithic method, formwork is made, which is filled with concrete mixture using special equipment - a concrete pump.
Advantages and disadvantages of monolithic frame houses
Buildings built using this technology have a number of advantages, in comparison with which the disadvantages can be considered insignificant. Let's look at these advantages in more detail.
Advantages of a monolithic frame residential building
The most significant are the following advantages:
- high pace of construction
. Today, this method of constructing buildings is the fastest of all existing ones; - seismic resistance
. Buildings constructed using monolithic frame technology are capable of withstanding earthquakes of magnitude 7 to 8 without collapsing; - high strength characteristics
. The absence of seams ensures maximum structural strength. Suffice it to say that it is using monolithic frame technology that subway tunnels, bridge supports and other critical objects are built; - small specific gravity
. Thanks to the use of lightweight building materials, such houses can be built on loose and soft soils; - lack of load-bearing walls
. This allows you to create any custom apartment layout; - long service life
. Buildings built using this technology can be used without major repairs for 100 years or more; - uniformity and insignificant shrinkage
. Due to this, the likelihood of shrinkage cracks occurring is extremely low. Finishing work can be carried out immediately after construction is completed.
Against the background of these advantages, the disadvantages look completely unconvincing, and yet they exist.
Disadvantages of a monolithic frame house
The most significant disadvantages of monolithic frame buildings include:
- high labor intensity of construction.
When building a brick or panel house, labor costs will be 10-15% less; - increase in construction costs as temperatures drop
. If the ambient temperature is less than +50C, special additives must be added to the concrete; - difficulties with pouring concrete
. The number of seams will be minimal only if concrete is poured continuously along the entire perimeter. The strength characteristics of the building also depend on this; - the need to use special equipment
. High-quality pouring is impossible without the use of special machines. This significantly increases the cost of construction;
In addition to the disadvantages listed above, one should take into account the fact that the strength and performance characteristics of monolithic frame houses strongly depend on the quality of the concrete.
Highlights of construction with monolithic frame technology
When building a house using frame-monolithic technology, both removable and permanent formwork can be used. For permanent formwork, you can use wood, plywood, metal and other materials that can create rigid support to maintain the shape of the structure. After construction, such formwork becomes part of the structure. It is often used in the construction of small country houses. Recently, expanded polystyrene formwork has become especially popular. It not only creates the shape of the structure, but also acts as additional thermal insulation.
If we talk about the type of formwork structure that is used in monolithic frame construction, then there are two types.
These include:
- Panel formwork. To construct such formwork, strong and rigid panels are used, which can have different types and configurations. They are equipped with fastening elements that allow you to create a durable structure from individual elements. Often such products are used to create various architectural elements of a building. With their help, you can easily build rounded structures.
- Tunnel formwork. Such structures are created from special molds that are manufactured in a factory. They cannot be subject to any changes. The structure is created according to a previously prepared project. It is delivered to the construction site in finished form.
An important stage in monolithic frame construction is the delivery of concrete mortar to the construction site. In order to ensure an uninterrupted supply of concrete for pouring formwork, concrete mixer trucks are used. If a small amount of concrete is needed for construction, it can be prepared directly at the construction site. A concrete pump or crane is used to supply concrete to the formwork. In the latter case, a special container is used into which concrete solution is poured.
When pouring concrete, special surface and deep vibrators are used. With their help, you can prevent the formation of voids and cavities in structures. They compact the poured concrete solution. Thanks to the use of such equipment, it is possible not only to improve the quality of construction, but in the future to reduce the cost of finishing structures.
Of course, not everyone likes concrete walls. Therefore, sometimes they can be faced with brick, stone or other materials. To ensure air circulation in the room, ventilated facades are installed.
General information
Advantages
The advantages include the following:
The highest strength, which is due to the technical characteristics of reinforced concrete structures, as well as the complete absence of a seam. Experts assure that such houses can last 200 years, or even more. For this reason, if you want a house that will become a family nest, concrete would be the ideal option. In addition, such buildings will be profitable to build in regions with a dangerous seismic situation.
- Thanks to the features of the technology, you will be able to build buildings of any architectural shape, and not be limited by flat surfaces and right angles.
- The speed and ease of construction are also advantages, since pouring concrete under the formwork is a quick process. Moreover, if necessary, the process can be suspended, but there will be no damage to the quality and strength of the structure. In any case, in a similar situation, but with most other components, it would require many actions to suspend.
- Houses on a monolithic basis are characterized by warmth and excellent sound insulation, since there are no seams and the walls are blank.
Work can be carried out at any time and at any temperature, but the ideal option would still be summer.- A monolithic house is much lighter than a brick one, and even a lightweight strip foundation is suitable for construction.
- The shrinkage is uniform, and this prevents cracks from appearing.
- The internal area of the monolith is larger than in a brick house. The fact is that with a similar level of thermal conductivity, reinforced concrete walls are several times thinner than brick ones.
- The technology provides for the use of permanent and removable formwork. It doesn’t matter which of the two is chosen, since the walls still turn out perfectly smooth and suitable for finishing in the future.
As you can see, the advantages of monolithic construction of a private house are more than enough.
Flaws
But it would be unfair not to note that there are also disadvantages:
- Construction is complicated by the need to use special equipment, namely concrete mixers. The optimal solution in this case is to rent equipment, while focusing on the volume of the composition that will have to be prepared at your work pace.
- Concrete floors are not the easiest elements to construct. As for covering with slabs, this will require a full-scale crane to be brought into place. Because of this, many people choose to install wooden floors instead of concrete ones, and this significantly reduces sound insulation from the inside.
Redevelopment is a very complex process. Since the walls are quite strong, it will be difficult to break them, and therefore, when changing the layout, you should be sure before you start building.
Removable formwork
The classic scheme involves the construction of a monolithic type house using removable formwork. It represents a form into which concrete should be poured. They are made individually according to the sizes specified in the project. Moreover, if the plan provides for construction that deviates from the standard, then the formwork manufacturing process will become expensive and time-consuming.
Use plywood, metal, wood or plastic forms as the material for creating formwork. In this case, all elements must be fastened with washers and nuts. Once the mixture has hardened, the formwork can be raised and reused.
Permanent formwork
This method of monolithic construction with your own hands is more modern. In this case, the formwork will not just come in the form of a form for the hardening period, but will also become an integral part of the wall and will be responsible for its insulation properties. Use polystyrene foam as the manufacturing material, which has excellent insulating qualities and is durable to withstand pressure on an uncured concrete mixture. The standard thickness of the material on both sides can be from 0.5 to 0.75 m.
Construction using permanent formwork technology is the fastest and cheapest, since you will immediately provide further thermal insulation and the finishing process will be much faster. It will be enough to cover such a surface with panels and the house will look great.
