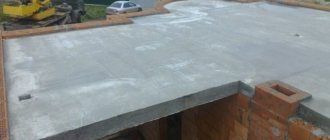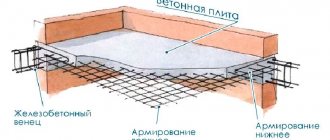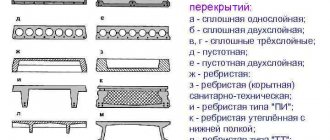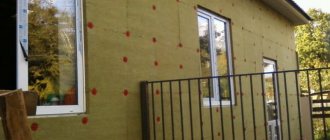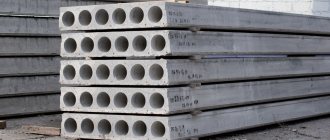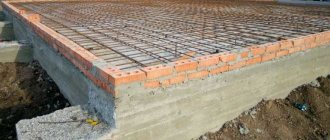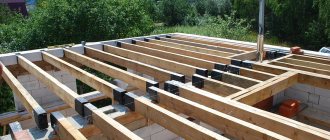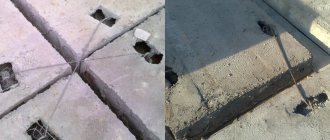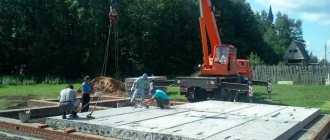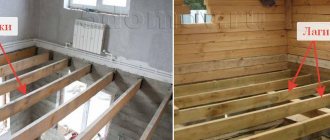Currently, the overwhelming number of construction projects for the construction of low-rise real estate, multi-story industrial and civil buildings include the use of floors. At the same time, floor slabs act as one of the elements of reliability and strength of buildings, the installation technology of which determines the strength of the structure and its durability.
Types of floors
Depending on the type and material from which the floor is constructed, the following types are distinguished:
- slab;
- monolithic;
- wooden.
The most practical and cost-effective is a floor made of ready-made reinforced concrete slabs. According to their design, they are divided into:
- products with longitudinal ribs;
- tent-type panels with ribs along the edging;
- flat slabs;
- multi-hollow reinforced concrete products.
The last two categories can be made in a hollow or solid version. Most often, during construction, products with a hollow-core structure are used, which are divided into two categories:
- PB - continuous formless molding;
- PCs are round-hollow.
Hollow-core slabs are characterized by mass production and have minimal cost. At the same time, the technical characteristics of products are divided in accordance with serial numbers, which creates a certain inconvenience when using slabs for private individual construction.
Technological methods used in the production of this type of product are based on the use of multiple filling molds. At the same time, the production of non-standard products requires large costs, which are associated with the preparation of forms or formwork with given dimensions. Typical reinforced concrete floor slabs have a wide range of lengths, which vary from 2.7 to 9 meters in increments of 300 mm. Products manufactured according to industrial standards have a number of advantages, including strength and reliability due to compliance with the technological process and high-quality filler composition, as well as high durability and effective sound insulation.
Prefabricated floor slabs - pros and cons
Panels manufactured in precast concrete factories are one of the most common types of products for floor construction.
They attract developers with many advantages:
- reasonable price. The costs of constructing a prefabricated structure are significantly lower compared to the monolithic version;
- possibility of accelerated installation. Using lifting equipment, you can quickly install panels on load-bearing walls;
- durability. Durable structure made of reinforced concrete maintains its integrity over a long period of operation;
- reliability. Reinforced concrete is able to maintain integrity under the influence of significant loads;
- increased installation readiness. The products are ready for installation, which can be carried out regardless of weather conditions;
- soundproofing properties. The material effectively absorbs external noise, providing comfort in the room;
- fire safety. Reinforced concrete is resistant to high temperatures and open fire.
There are also weaknesses:
- the need to use lifting equipment;
- the presence of space between the panels that needs to be sealed;
- insufficient rigidity compared to a monolithic structure.
When choosing prefabricated floor slabs to solve your problems, carefully analyze their advantages and weigh the disadvantages.
Reinforced concrete products have a special place in the construction world
Aspects of design of buildings and structures
At the design stage, it is important to take into account the permissible dimensions of the slabs and make calculations based on their dimensions. In practice, there are often cases when the construction process is carried out according to someone else’s design with the most convenient layout. For the successful implementation of such projects, it is necessary to adhere to strict compliance with the materials included in the project estimate. It is unacceptable to use projects for other types of materials using concrete floors that, due to their geometric dimensions, do not provide the required amount of overlap. In the event that the calculated data turns out to be incorrect and the length of the reinforced concrete products does not correspond to the actual ones, the available slabs for installation and installation must be chopped or sawed.
Ideally, in order to reduce construction costs to a minimum, it is necessary to install slabs of the required length and dimensions directly from the machine. At the same time, the costs of loading and unloading operations are reduced, and there is no need to equip a site for storing and stacking building materials. According to the storage rules, reinforced concrete products can only be laid on flat ground with wooden pads installed at a distance of 400 mm from the edge. The height of the stack cannot exceed 2.5 meters, and reinforced concrete products must be separated from each other by slats with a thickness of at least 25 mm. The slabs are stored under a canopy to prevent precipitation from getting onto the surface of future floors. Storage locations are selected based on accessibility during crane operation.
Preparation stage before installation
In order to lay the floor slab correctly and evenly, it is necessary to form a flat surface of the upper edge of the supporting structure even at the stage of wall construction. For this purpose, special and precise construction equipment in the form of a laser level is used. During construction, position marks are installed on the walls 300 - 400 mm before the top edge and the last rows of blocks or bricks are laid with an accuracy of millimeters according to the level readings. In the case of using expanded clay concrete blocks for the construction of walls, in order to uniformly distribute the mass of the floor, the technology of arranging a monolithic belt is used.
Before laying, the slab is prepared. The holes at its end must be sealed. As a rule, for this purpose the empty space is filled with bricks and concreted in the gaps. It is possible to fill the holes with mineral wool.
Characteristics
- Soil
: any, including those with weak load-bearing characteristics. Contraindication: pronounced deviation. - Wall material (weight)
: any. - Load-bearing capacity
: 6.0 MPa. - Waterproofing
: coated bitumen and double fused roll. If water is not aggressive to concrete, then only cut-off double waterproofing on top of the foundation slab is allowed. - Reinforcement frame
: reinforcement AIII(d10-d20), pitch 150x150-:-200x200 mm. - Concrete class
B25, thickness 300 mm.
*Video from Youtube channel ForumHouseTV
Laying
To carry out the installation work, a team of three working installers is required. The responsibilities of two include the tasks of slinging and correctly laying the slabs, the third ensures their connection and adjustment when lowering. Most reinforced concrete products are designed for installation using hinge technology. Its essence is that the support should be carried out exclusively from the short ends. In this case, a solution with a thickness of at least 20 mm in a thick consistency is laid under the slab, and the crane operator provides tension on the cables, allowing the position to be adjusted using a crowbar. Conventional slabs are ready to withstand vertical loads for a long time. Working on transverse bending, the design of the slab provides reinforcement in the lower part of the product. The value of the overlap depth for a stable position can vary on average from 70 mm to 120 mm. The minimum amount of support for PC and PB grade slabs on the wall depends on the length of the floor, including:
- 70 mm for reinforced concrete floors with a length of up to 4 meters;
- 90 mm for reinforced concrete products with a length of over 4 meters.
In some cases, the overlap can reach 250 mm, providing rigid fixation to the supporting structure. When calculating the distance between the walls, the length of the slab minus 240 mm is taken into account, which provides 120 mm of support on each side, which guarantees reliable installation even if there are slight deviations when installing products.
For products of the PT brand, the minimum required support according to the technical documentation is 80 mm. In this case, the support points must be placed on all four sides of the product.
If the depth of support is insufficient, structural defects may appear over time in the form of cracks in the wall or on the floor slab, which may subsequently lead to their complete destruction.
When laying bricks, the optimal thickness for walls is considered to be 380 mm. This parameter is also formed based on the load, which is implemented by floor slabs on both sides at a length of 240 mm. Another 140 mm of wall space is required to build a standard ventilation duct. Thus, the walls allow the installation of subsequent floors with the comfortable installation of floors.
If the width dimensions of the building being constructed do not correspond to the width dimensions of the slabs, the best solution would be to reduce the gaps into one common gap, which is covered by using monolithic technology. Sometimes it is difficult or simply impossible to do without monolithic sections in floors. Even in cases where projects provide all the required dimensions of the slabs and the ratio of dimensions between the walls, it may be necessary to install additional ventilation ducts and other systems that correct the dimensions. In this case, reinforcement is produced, for which curved meshes are used. Mostly for monolithic type floors, concrete of a grade no lower than B25 is used.
Precast concrete slabs - installation technology
For installation activities you will need equipment and tools:
- a truck crane with a lifting capacity corresponding to the weight of the panels;
They apply even pressure on the walls and do not require the use of special equipment.
- slings that correspond to the weight of the products, as well as a mooring cord;
- scaffolding for high-rise work;
- steel anchors for fastening the panels after installation;
- a crowbar that makes it easier to adjust the position of the panels during installation;
- plumb line and measuring tool to check the correct installation of products.
It is necessary to prepare the cement solution in a timely manner, which will be required to eliminate the gaps that arose during installation. When performing installation work, pay attention to the width of the supporting surface.
Observe the following sequence of operations:
- Check the horizontality of the end surface of the walls around the perimeter. The maximum level fluctuation can be 10 mm.
- Place the cement mortar on the prepared wall surface. Ensure a uniform layer thickness of 2 cm.
- Secure the slab and move it to the installation site. Install slowly, adjusting the position with a crowbar.
- Check the width of the contact surface and reinstall the plate. Disconnect the rigging hooks.
- Secure the position with anchors. Install them at a constant pitch of 2–2.5 m.
It is important to follow these recommendations when carrying out installation work.
Slab cutting
When it becomes necessary to shorten reinforced concrete products, they are cut down. The technology involves a sequence of operations:
- the cutting point is fixed on the block so that the part to be separated is located in the canopy;
- for an even seam, the separation contour is marked and sawed using an angle grinder;
- concrete located above voids is broken using impact tools;
- partitions in the slab are destroyed;
- The reinforcement is sawn using a special tool and gradually separated from the unnecessary part.
Plates of PT and PC grades are not allowed to be cut lengthwise due to design features. Since reinforced reinforcement of products is located in places of installation and concentration of force, cutting them lengthwise can lead to a significant reduction in load capacity and cause subsequent destruction. It is recommended to divide the slabs along the length according to the weakened section - along the hole. This cutting option is acceptable for PC type products, however, due to the small width of the walls between the holes, it is not recommended for PB grade slabs.
In some cases, when implementing construction according to individual building plans, it may be necessary to cut a square, rectangular or round hole in the slab. Its purpose could be a hatch or, for example, a transition along the stairs from the lower floor to the upper one. Considering the variety of shapes and designs of small-sized spiral staircases, the size of such windows in slabs can be quite small. The long side of such a cutout, as a rule, can reach a size of 1400 mm. In this case, the same tools and rules are used for cutting out the hole, allowing the load-bearing strength and reliability of the structure to be maintained.
Reinforced concrete slabs of great length, which exceed 4780 mm with a thickness of 220 mm, are subject to the maximum risk of loss of load-bearing strength during felling. It is also undesirable to cut and chop reinforced concrete products, the design of which provides for the presence of anchors located in the end part of the products.
Cutting and chopping slabs is a time-consuming and labor-intensive process, in which you will need an angle grinder and discs for cutting concrete, an impact tool in the form of a sledgehammer, and even an autogen, with which you can remove reinforcement that gets in the way of the cut.
Anchoring
After laying, the slabs must be anchored. To begin with, reinforced concrete products must be tightened, for which a wire is used that is threaded through the mounting holes. Welding is used to secure the wire. The schematic solution for anchoring the slabs is provided by the developer in the design documentation. In its absence, they resort to a standard set of solutions. According to the technology, the gaps that appear between the floor slabs must be filled with concrete. In this case, the rustications are filled and leveled to a monolithic surface. Due to the use of concrete mixture around the perimeter, the structure gains additional strength and rigidity, which has a positive effect on the service life and trouble-free operation of buildings. Any liquid that gets inside the product during installation must be removed using a hammer drill by drilling holes in the surface of the ceiling. In this case, holes with a diameter of up to 140 mm are drilled in the locations of voids. Punching can be carried out in places that exclude the location of stiffeners. Otherwise, there is a danger of water crystallization and ice formation in the cold season, which can disrupt the integrity of reinforced concrete, lead to its destruction and cause premature failure. It is prohibited to make technological holes in PB series slabs. By drilling the plates, electrical wiring can also be laid in a number of cases. In this case, the wires must also be laid in empty cavities. As a necessary tool for the work, you will need durable drills with a diamond attachment, as well as a hammer drill, the use of which is important for heavy grades of concrete.
