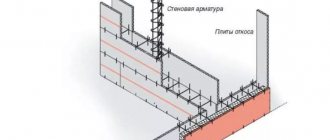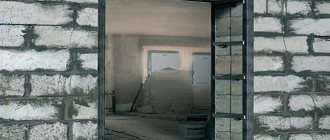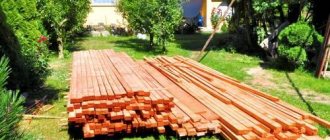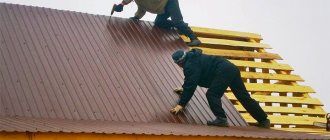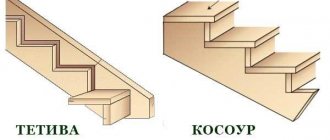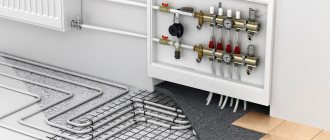Load-bearing wall: definition
In order to understand which walls are allowed to be dismantled and which are only suitable for making new door or window openings, you need to know the definition of what a “load-bearing wall” is. If you ask a professional builder such a question, he will explain this complex concept in two words: these are walls supporting floor slabs and or attic coverings. The word “load-bearing” literally reflects the main function - to carry the load from higher wall and slab elements. In some cases, this role is partially performed by beams and free-standing columns.
The main function of load-bearing walls is to create and maintain the integrity of the building structure.
If you carry out the redevelopment incorrectly and break through an arch in the load-bearing wall without carrying out work to ensure the overall integrity of the building, this is fraught with big problems - deformation cracks begin to open in the load-bearing structures, or the collapse of the ceilings.
To competently rebuild an apartment you need to know:
Construction of a load-bearing brick and concrete wall
Before deciding to construct an opening in load-bearing walls, it is recommended to familiarize yourself with the technology for constructing the main types of load-bearing walls,
Brick load-bearing
A popular building material, brick is strong and durable and is considered the most popular type of materials in the construction of buildings and structures. The construction of load-bearing brick walls has its own characteristics, which are taken into account when making new openings:
- Brickwork of external and internal walls, designed to bear the load of higher elements and structures, is made only from solid brick. More often, ceramic or silicate bricks are used for these purposes: single bricks measuring 250 x 120 x 65 mm or one-and-a-half bricks measuring 250 x 120 x 88 mm.
- The thickness of the external walls is a multiple of the brick size and is 1.5, 2, 2.5 times the length of the brick element, which corresponds to a thickness of 380 mm, 510 or 680 mm. The thickness of the internal ones cannot be less than 250 mm.
- It is laid in rows with obligatory bandaging of seams. Cement-sand mortar of grade no lower than 25 is used as a binding material.
- Every fifth row of brickwork is reinforced with a reinforced masonry mesh made of cold-drawn wire VR-1 with a diameter of f * 5 mm.
- There are several schemes for laying load-bearing external walls.
Openings in the brickwork of walls under load from above are framed by a load-bearing reinforced concrete lintel, which takes the load from the weight of the overlying brickwork.
The size and cross-section of the reinforced concrete lintel structure is selected as a result of calculations at the stage of drawing up the construction project.
Concrete
A building with monolithic concrete walls belongs to the category of the most durable structures, capable of withstanding soil vibrations with small amplitude.
Just a few decades ago, monolithic construction was used for the construction of major industrial facilities and multi-story construction.
With the development of monolithic house-building technology and the use of affordable prefabricated panel formwork, concrete walls began to be used for private suburban construction.
Stages:
- First, a special removable formwork is installed, which is necessary to give the wall contour a clear geometric shape. Metal sheets 2-5 mm thick, wooden panels made of boards and beams are used as formwork. Recently, moisture-resistant plywood, OSB boards or rigid polystyrene foam boards have been used to pour concrete.
- The installed formwork contains a steel core in the form of a spatial reinforcement frame. In the steel “skeleton” of a concrete wall, the load-bearing working reinforcement is responsible for receiving the main forces. For these purposes, reinforcing steel bars with a diameter of 10-16 mm with a corrugated surface are used.
- To provide rigidity to the reinforcement frame and distribute additional forces, reinforcing bars with a diameter of 6-8 mm are used. The reinforcement frame is a flat mesh with a cell size of 100-200 mm, connected using distribution reinforcement into a rigid spatial structure.
- After the reinforcement frame is installed and secured in removable formwork, it is time to fill it with a concrete mixture consisting of cement, sand and crushed granite or gravel. To fill load-bearing walls, concrete of a grade of at least class 200 is used.
After the concrete mixture has hardened, the formwork is carefully dismantled and transferred to the next section of wall construction. The thickness of the concrete walls depends on the calculated temperature indicators of the outside air.
External load-bearing walls are made with a thickness of 350-450 mm, and internal walls are allowed to be made with a thickness of 250 mm.
Is it possible to make an opening in a load-bearing wall?
The problem of arranging a new opening in load-bearing walls worries the owners of apartments and private households. It is impossible to give an unambiguous answer to this question without taking into account the totality of factors influencing the solution of this problem:
- It is necessary to know the type of building material used for the construction of load-bearing walls.
- Housing layout project.
- The ratio of the desired dimensions of the new opening and the dimensions of the load-bearing wall.
- The technical condition of the building and the interfloor ceiling or attic covering.
- Carry out a technical assessment of the loads on the load-bearing wall.
- The condition of the load-bearing wall and its thickness.
Permission or prohibition to construct an opening in load-bearing structures is accepted by special housing services on the basis of engineering technical calculations that take into account all of the above factors.
Creating an opening - features
So, now it’s time for the most important thing, and therefore we’ll look at everything step by step to make it clearer how to do everything yourself.
Preparatory stage - strengthening the future opening
A number of construction works to change the design of load-bearing walls are carried out strictly according to the project that is approved, as well as honoring the design features of the building. The main task in the project is to ensure that the integrity of the structure is preserved after a new passage is moved or made. Before starting work, the structure of the planned opening should be strengthened in advance. To do this, you need to use a wall chaser to cut grooves along the entire perimeter of the passage in order to then lay the reinforcement (channels). It is worth considering that the grooves should not be through - these are recesses for reinforcing type elements. The cross-section of the channel must be individually calculated taking into account the structural characteristics of the house.
Please note that the channels should be placed in the recesses, which are made using a wall chaser, on both sides of the side partition. In order to accurately match the location of the bookmark, markings should be made on the wall in advance for the planned passage. You will drill through holes along it and transfer the pattern to the second side of the walls.
The channels that will be used to strengthen the structure should first be cut to the required length, taking into account the height and width of the planned opening. You will need two pairs for the sides of the opening, as well as two pairs for the bottom and top. On each pair, you need to make holes in advance through which you will fasten the channels using self-anchors or studs. The distance between the holes should be calculated independently.
Next, you need to install the side pairs in the grooves one by one. Through the holes made in the pairs of channels, it is necessary to drill a partition for hardware for fastening. Tighten the pairs using a fastener. It is important that everything is tightened well, so use power tools or at least available materials. After the vertical channels are installed, the operation must be repeated, but for horizontal fastenings. The screeds should be welded on both sides of the future opening, and then you will have the preliminary strengthening of the opening ready.
The main task is cutting load-bearing walls
After the preparatory stage is completed and the walls are strengthened, you can begin to break through a new opening. The complexity of the work will largely depend only on the material used to make the walls. Brickwork is the easiest to remove because it is done row by row.
With a concrete wall, there will be more difficulties during dismantling work, because there is reinforcement inside:
Most often, a hand saw with diamond blades is used to cut a wall opening. At the site of the new opening, markings should be applied to divide the passage into several blocks. According to the markings, using an electric tool, make slits on both sides of the walls, and the depth on each side should be 15 cm. Then, one by one, remove layer by layer from the opening, and during dismantling work you often have to additionally use a hammer drill.- When cutting an opening using a wall saw, the depth of the cut will reach up to 0.6 meters, but when used, you will need access to running water to cool the tool and wash away dust and concrete chips.
- Sometimes the thickness of the walls of a building can be very large, especially if it is necessary to cut an opening in the façade or foundation part. In this case, it is best to use a rope installation, which can quickly cut through monolithic or concrete blocks of any thickness.
- You can make an opening in a load-bearing wall in another way. To do this, drill holes using a diamond drill according to the markings, and then just saw the cut fragment into pieces and remove the pieces from the opening.
- Modern electric tools for cutting an opening in a load-bearing wall make it possible to complete the work in a short time, as well as with minimal dust and noise.
And now let's look at what needs to be done at the very end.
The final stage is strengthening the structure
An opening cut into a load-bearing wall requires final reinforcement using civil engineering and welding work.
The work is carried out in several steps:
- Add welding to all parts of the channels that were not accessible before dismantling.
- Pairs of channels from different sides must be connected using transverse steel plates with a width of no more than 5 cm and a thickness of at least 0.4 cm.
- A metal mesh should be welded onto the channel, and plaster will be applied over it.
- When the work is completed, the required “changes” should be recorded and put into operation.
- To complete the work with the documents, the selection committee will draw up an act, and the document must be certified by the BTI, the foremen (who performed the work) and the organization that accepted the facility into operation.
Now you know how to make an opening, and its cost will depend on how large it will be, as well as on the finishing materials. You can do everything yourself to reduce costs.
Permission and redevelopment: nuances
In order to carry out a technically correct and competent redevelopment of housing or to make an opening in load-bearing walls, it is recommended to familiarize yourself with the subtleties and nuances of the process:
- Contact the BTI with a written statement about the desired design change in the design of an apartment or house.
- Employees of this service on site assess the technical feasibility of adjusting the apartment space or residential building.
- The result of the assessment will be permission or prohibition to carry out redevelopment or arrangement of openings in load-bearing walls.
- Having received permits, then go to a design organization that has licenses to develop design solutions for redevelopment. Architects will develop a solution suitable for each specific case, in full compliance with technical standards and regulations.
Unfortunately, the process of agreeing and drawing up a design solution can take 2-3 months. Therefore, it is recommended to submit documents in advance to obtain permission to carry out work on opening the opening.
Wall penetration technologies
All work begins with complete cleaning of the surface from unnecessary wallpaper and a layer of plaster. Next, the procedure for punching an opening in a brick wall is as follows:
- Mark the future hole using a tape measure.
- Use a grinder to make cuts along the marked lines. The depth of the cuts depends on the selected diameter of the diamond blade.
- The next step is to strengthen the opening in the brick wall to prevent collapse. This is done with jumpers in the shape of a corner, the side length of which is 3.5 cm. Then, when cutting a hole, two corners are cut off in the wall; they should be 35–40 cm larger than the opening.
- We take the grinder in our hands again and cut through the upper border. But the slot should be 16–20 cm shorter than the planned width. We insert the corners into the previously created slot and attach them with anchor pins.
- Now fill the hole with cement mortar, wait until it hardens and start cutting an opening in the brick wall. Here again you will need a grinder with a new diamond blade, but you can get by with a hammer drill or even an ordinary sledgehammer in combination with a chisel.
- Working carefully, gradually remove all the brick. Having finished cutting the brick wall in this way, proceed to modifying the metal lintel - weld two corners together along the bottom side. Instead of welding, you can simply use iron plates and screws.
Having made an opening in the concrete wall, tidy up its boundaries, and you can put the door in place.
How to make an opening in a load-bearing wall
The design documentation contains a detailed description of the technology for punching an opening in load-bearing walls:
- Recommendations are given for organizing and carrying out work on punching the opening itself.
- Technological sequence of work. In a multi-storey residential building, the use of impact tools such as a hammer drill or jackhammer is limited, so laser cutting of load-bearing structures is considered the fastest and least safe type of work.
- After cutting the opening, and sometimes simultaneously, the wall is reinforced with metal structures or clips.
These are general recommendations, a kind of algorithm on how to make an opening in a load-bearing wall.
How to cut in a panel house
Punching an opening in a panel house, in which almost all the walls are load-bearing, leads to a decrease in the design parameters of the structures.
Therefore, it is mandatory to carry out technical measures aimed at compensating for the lost load-bearing capacity. For this purpose, additional unloading or securing metal elements are included in the design:
- Welded frames made of rolled steel, secured with metal studs made of reinforcing steel.
- A box-type frame consisting of channels welded together and framing the newly formed opening.
- For large openings, steel frames and metal connections.
In all cases, it is important to remember that in order to properly distribute the load on the floor slab in the floor area, it is necessary to weld rectangular or square metal plates made of sheet metal to the support frame or channels.
Doorway in the load-bearing wall of a brick house
The requirements for constructing an opening in brick load-bearing wall structures are not as strict as for panel houses. To absorb the load forces of the upper floors or floor slabs, a prefabricated metal lintel is used, consisting of two metal channels tightened together with studs and nuts.
Sequence of work:
- At the desired height of the future opening, a groove is cut equal to the length of the metal lintel. The minimum length for supporting the lintel on the wall is at least 150–200 mm. This indicator must be taken into account when preparing the support element.
- The cross section and size of the channels are determined by calculation. For these purposes, rolled steel No. 10, 16 and less often 18 is used.
- After installing the channel into the groove of the brick wall, on one side the resulting voids are filled with cement-sand mortar. After complete drying, they begin to punch a furrow on the other side and install the second channel.
- The installed channels are tightened together with studs and nuts.
In order to protect the metal structures of the lintel from corrosion, it is recommended to paint the steel surface with a primer and metal paint.
How to make it in a concrete wall of a private house
With the development of monolithic construction technologies, concrete mixtures are often used for the construction of private houses and country houses. Sometimes situations arise when you need an opening in the load-bearing wall of a private house. To reorganize the home space or to organize a new entrance to the attached part of the house. In a private house, punching an opening in concrete load-bearing walls is carried out in the same way as in a multi-storey building. The only difference is that load-bearing walls do not experience the same loads as multi-story buildings. Therefore, to strengthen concrete walls that have partially lost some of their strength after punching openings in them, rolled metal of a small cross-section is used.
For example, to construct an arched opening in the body of a load-bearing concrete wall, use channel No. 10 or angle 100. This is where the design differences end. Rolled metal is connected to each other with studs or reinforcing bars.
How to do it in a monolithic house
The main feature of monolithic reinforced concrete slabs is the presence of a steel reinforcement frame. This nuance is important to consider when constructing openings in a monolithic house. And in addition to cutting the wall concrete mass, you will have to face the problem of cutting the reinforcing rods. The work is carried out in the following order:
- To avoid damaging expensive diamond-coated cutting discs, it is recommended to determine the location of the reinforcing mesh “hidden” in the body of the concrete wall. To do this, use a metal detector and mark the locations of the fittings with a marker.
- Drill through holes at a distance of 200-300mm from the reinforcement location line marked with a marker.
- Using a circular saw, “grinders” cut through a portion of the concrete located between the drilled holes in the upper part of the opening.
- At the next stage, use a hammer drill or jackhammer and knock out the top of the opening.
- The visible part of the reinforcement is cut off and moved to the next section.
After punching the opening, the concrete wall is reinforced with an all-welded or prefabricated metal frame, installed directly into the new opening.
How to cut through it yourself?
The technology of work will differ depending on the moment of creation of the opening: during the process of laying the wall or after completing its arrangement.
During the construction of a brick wall
The wall is laid in the standard way, choosing the thickness by using 1 or several bricks. The work looks like this:
- Preparation of the solution . For this, cement, sand and water are used. Add 3-5 parts of sand to one part of the binding element. Water is added gradually to achieve the desired consistency - it should resemble thick sour cream. It is better not to prepare more than 40-50 liters of solution at a time, remembering that its “life” is no more than 2 hours. You can add slaked lime to the solution: this will make it more plastic.
- Masonry. It begins with installing beacons in the corners and in the places of the future opening. The string is used to form a line corresponding to the outer edge of the brick in the row being laid. This will help lay it flat. The lighthouse brick is located transversely to the masonry. To check the horizontal, use a level, and to check the vertical, use a plumb line.
- Arrangement of the opening . The opening is laid using temporary formwork. If the dimensions of the box are known in advance, then the opening is adjusted to these parameters. If during the installation of the door it turns out that the passage is too wide or high, the brick is reported.
When laying the wall and opening, the structure must be bandaged: it allows it to be strengthened.
Laying a doorway in a brick wall, video instructions:
Punch into the finished structure
If the wall is already ready and you need to cut an opening in it, the work will be more difficult:
- Marking. The area of the future passage must be cleared of finishing and markings must be applied. In the places where the cut will be made, you need to make holding jumpers. If the opening is more than 90 cm, you need to prepare supports. To do this, take steel corners and use a grinder to make cuts along the markings to a depth of 40 mm. Insert the corners there and secure them with self-tapping screws.
- Work on the perimeter . A grinder makes several vertical and horizontal slits. Their depth should be the size of the corner shelf. The corners are cut and secured in the slots. Profiles are mounted vertically and horizontally. Holes are made in them, the wall is drilled and reinforcing rods are inserted.
- Punching. Several holes are drilled with a hammer drill to weaken the masonry. They take a hammer or sledgehammer and hit the wall, carefully knocking out the bricks. The protruding ends of the bricks are beaten off, and the space is cleared of dust and dirt.
The cracks are sealed with cement , and at the end, supports made of wood or reinforced concrete beams are installed. The junction points are additionally insulated, if required.
The video will show you how to cut a doorway in a brick wall:
Who can carry out work on cutting an opening in load-bearing walls
Work on organizing new openings in load-bearing walls is considered technically complex.
Therefore, it is better to entrust this task to specialists who have experience in this field. After all, in addition to dismantling work, it is necessary to reinforce the wall with metal structures, and this important part of the work will be performed only by experienced welders. In addition, the popular diamond cutting of openings is done only by specially trained workers. We must not forget about the problem of removing dismantled brick or concrete from apartments located on the upper floors of multi-story buildings.
Installing a doorway in a new location
It is easier to move the doorway if it is on an interior wall. It is not load-bearing, so every apartment owner knows how to move a doorway. You can do without complex calculations and carry out dismantling without fear that the integrity of the building will be damaged.
The ceiling is made from a variety of materials:
- bricks;
- drywall;
- concrete.
Making a passage in such a wall is easy. You can cut it out, or you can knock it out.
Before starting work, markings are made. The outlines of the opening are drawn on the wall. Moreover, it is necessary to take into account the dimensions of the door frame. Therefore, the contour should have a few centimeters of margin. This will help you install the door easily in the future.
To cut the opening, you will need a grinder and a diamond blade. Just don’t try to cut out the entire opening at once. Divide the area into several fragments, cutting each one in turn.
You can also knock out the opening with a heavy sledgehammer. But before starting work, perforate the wall in 5 cm increments. The wall will break only along the borders.
Shift of the door passage
In case of low strength of the material, the opening must be reinforced with a lintel. If this is not done, it may collapse. The jumper material can be:
- wooden beam;
- metal corner;
- channel.
To get started, you must first make a gap into which to insert the jumper and secure it. She will prevent the wall from collapsing.
Fill the old opening with bricks. Sometimes this unnecessary passage is framed and sheathed with plasterboard. The free space is filled with mineral wool. This results in an excellent level of sound isolation.
Remember that a passage in a load-bearing wall cannot be made without the appropriate permission. It is better to invite professionals to perform such work. They will make the necessary calculations and do the work quickly and efficiently.
You can learn how openings are made in load-bearing walls from the video presented.
Voted over 295 times, average rating 4.6
Comments
Evgeniy 08.11.202011:38 Another babble from a hired amateur. “It’s easy to make an opening in such a wall,” damn, the author is as far from the topic as from the moon! It's disgusting to read. It's a shame that such materials end up in the top search results. This should be fined as for giving deliberately false advice. Rating: zero, sorry, you can't give a minus. We would be ashamed to print such nonsense...
Grade
Add a comment Cancel reply
We recommend reading
Doorway, Locks, Miscellaneous How to measure the opening for installing the front door, comply with the standards and not make a mistake? When buying a new apartment, house or building a new cottage...
Doorway, Miscellaneous Types of wooden curtains framing the doorway Today, everything environmentally friendly and safe is in trend. This concerns...
Doorway, Miscellaneous Creative design of a doorway - hand-made pendants When decorating the interior of a home, many come to the decision to remove the door...
Doorway, Miscellaneous How to finish a doorway with plastic panels? Finishing the opening after installing the door is the final stage of installation. TO …
Responsibility for uncoordinated openings in load-bearing walls
Independent construction of openings in load-bearing walls without obtaining permits can lead to unpleasant consequences:
- Loss of the load-bearing capacity of walls and ceilings, which can cause irreversible deformation of the entire building, up to and including collapse.
- In an apartment building, an attempt to make an opening in a load-bearing wall will be noticed by neighbors who will contact the housing management company or housing office about the safety and legality of carrying out such work. And if it turns out that there is no permission to make openings, the homeowner will be fined and required to restore the integrity of the load-bearing wall.
- To restore the load-bearing capacity, it is not enough to fill the knocked-out opening with brick or other material. It is impossible to restore a load-bearing wall using these methods. You will have to seek help from a design organization to obtain a technical solution to restore the load-bearing capacity of the walls.
If the owner refuses to pay the fine and fill the knocked-out opening, the case is sent to court, where they can make a decision up to and including eviction from the occupied apartment.
When deciding to construct a new opening in existing load-bearing walls, it is imperative to contact specialists and obtain permits to carry out this work. The implementation of risky design decisions affecting the load-bearing capacity of the entire building without accurate engineering calculations can lead to sad and destructive consequences.
