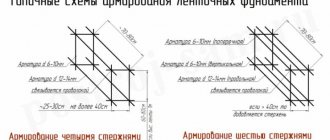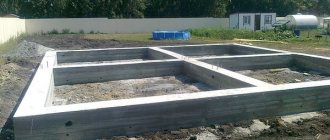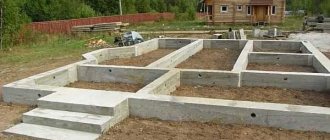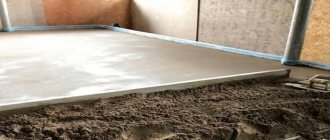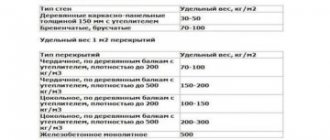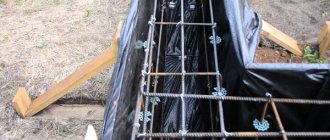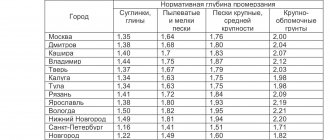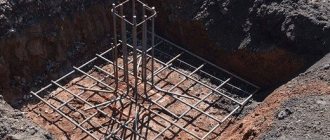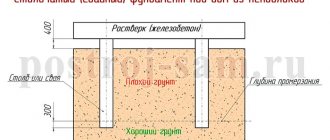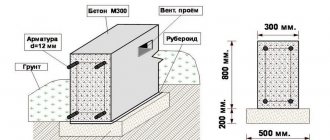Information on the purpose of the calculator.
The online calculator for a monolithic strip foundation
is designed to calculate the dimensions, formwork, quantity and diameter of reinforcement and the volume of concrete required for the construction of this type of foundation. To determine the appropriate type of foundation, be sure to contact a specialist.
All calculations are performed in accordance with SNiP 52-01-2003 “Concrete and reinforced concrete structures”, SNiP 3.03.01-87 and GOST R 52086-2003
A strip foundation is a monolithic closed reinforced concrete strip running under each load-bearing wall of a building, thereby distributing the load along the entire length of the strip. Prevents subsidence and changes in the shape of the building due to the action of soil heaving forces. The main loads are concentrated at the corners. It is the most popular type among other foundations in the construction of private houses, as it has the best ratio of cost and necessary characteristics.
There are several types of strip foundations, such as monolithic and prefabricated, shallow and deep buried. The choice depends on the characteristics of the soil, the expected load and other parameters that must be considered in each case individually. Suitable for almost all types of buildings and can be used when constructing basements and basements.
The design of the foundation must be carried out especially carefully, since if it is deformed, this will affect the entire structure, and correcting errors is a very complex and expensive procedure.
When filling out the data, pay attention to the additional information with the sign.
The following is a complete list of calculations performed with a brief description of each item. You can also ask your question using the form on the right.
Calculation of strip foundations: methods accessible to beginners
The tape base is geometrically a hollow parallelepiped. There are two methods to calculate the exact cubic capacity of concrete mortar for foundation work.
Method 1
Its essence lies in a separate calculation of the corresponding characteristics of the external and internal profile. To do this, each of the structural elements, including stiffeners, is taken as independent geometric figures. Indicators are determined in relation to all elements and subsequently summarized.
Method 2
With this method, the derivative of multiplying the total length of the external and internal contour by the area (W x H) of the tape section is considered.
Important. A strip foundation with a hollow structure is most often U-shaped. In this case, the volume of the base cross member must be added to the results obtained.
General information on the calculation results.
- The total length of the tape is the perimeter of the foundation.
- The area of the base of the tape is the area where the foundation rests on the soil. Corresponds to the dimensions of the required waterproofing.
- External side surface area - Corresponds to the area of the required insulation for the external side of the foundation.
- Volume of concrete - The volume of concrete required to pour the entire foundation with the given parameters. Since the volume of concrete ordered may differ slightly from the actual one, as well as due to compaction during pouring, it is necessary to order with a 10% reserve.
- Concrete weight - The approximate weight of concrete based on average density is indicated.
- Load on the soil from the foundation - Distributed load over the entire area of the support.
- Minimum diameter of longitudinal reinforcement bars - Minimum diameter according to SP 52-101-2003, taking into account the relative content of reinforcement from the cross-sectional area of the tape.
- Minimum number of rows of reinforcement in the upper and lower chords - The minimum number of rows of longitudinal bars in each chord to prevent deformation of the tape under the influence of compression and tension forces.
- Minimum diameter of transverse reinforcement bars (clamps) - Minimum diameter of transverse and vertical reinforcement bars (clamps) according to SP 52-101-2003.
- Pitch of transverse reinforcement bars (clamps) - Pitch of stirrups necessary to prevent shifts of the reinforcement cage when pouring concrete.
- The amount of overlap of reinforcement - When fastening sections of rods with an overlap.
- Total length of reinforcement - The length of all reinforcement for tying the frame, taking into account the overlap.
- Total reinforcement weight - The weight of the reinforcement cage.
- Formwork board thickness - Calculated thickness of formwork boards in accordance with GOST R 52086-2003, for given foundation parameters and at a given support spacing.
- Number of boards for formwork - The amount of material for formwork of a given size.
How to calculate how many cubes of concrete are needed for a strip foundation?
The foundation is a very important and expensive element of a building. The durability and strength of a house or outbuilding depends on how correctly it is built (filled). and considering that, depending on specific conditions, the cost of a strip foundation can range from 30 to 70 percent of the construction cost, it is very important to correctly calculate how much concrete will be needed for its construction.
In this case, the following factors influence the design of the strip foundation:
- Relief of the land plot for construction of the structure;
- Soil type;
- Soil freezing depth. Affects the amount of foundation heaving;
- Height of groundwater. It also affects the amount of foundation heaving (linear movement in winter).
The calculations use the usual mathematical and geometric formulas that are taught as part of the high school curriculum.
Selection of concrete composition. Secrets of the professionals
Ready solution
For those who have decided not only to pour concrete themselves, but also to prepare it, we will consider calculating the components for 1 cube of the most popular brands.
Attention! I would like to immediately make a reservation about the auxiliary methods for preparing the working solution. The dosage of 1 cube should come strictly from GOST materials, and not from improvised materials. For example, today it is widely practiced to add detergents to improve the workability of the solution. Yes, the substances contained in soap dishes increase plasticity. But foaming also increases, which reduces the density and, accordingly, the strength of concrete. Indicators of crack resistance, frost resistance and durability in general also decrease. All this is the result of the activity of carbonates and phosphates, the amount of which is in excess, especially in cheap detergents.
- Below we will consider how much material is needed for 1 m3 of solution, without taking into account plasticizers, since different types and manufacturers recommend their own dosage. But basically, it is calculated based on the amount of cement.
- The indicated value must simply be multiplied by the amount of cement and the required volume of the additive will be obtained. At the same time, the mass of such a unit of concrete will not change due to the use of a plasticizer.
- For the foundation, depending on the characteristics of the construction site and future construction, a mixture of grades M200, M250, M300 is used.
- For floor screeding, M200 is sufficient for reinforcement; M300 is rarely used in industrial premises. And as a filler for wall formwork, commercial cellular concrete is used - foam concrete or polystyrene foam concrete, which is best purchased ready-made from professional manufacturers.
- The table shows the selection of the composition of concrete grades in parts. The ratio of components depends on the brand of cement used.
| Brand | The ratio of parts of the main components depending on the brand of the main binder C:P:SH:V/C | |
| PCM400 | PCM500 | |
| M200 | 1:2,5:0,1:0,5 | 1:3:0,2:0,6 |
| M250 | 1:2,1:3,9:0,4 | 1:2,6:4,5:0,46 |
| M300 | 1:1,9:3,7:0,39 | 1:2,4:4,3:0,4 |
In our article, we looked at how to calculate the amount of concrete in cubes using simple school formulas. If you want to take advantage of the benefits of civilization and simplify the calculation part, you can always open the concrete cubic capacity calculator and get the result in a matter of minutes.
How to calculate how much concrete is needed for a strip foundation.
Strip foundations are widely used by private developers in the construction of low-rise residential buildings, bathhouses, garages, sheds, temporary buildings and other similar buildings. The popularity of strip foundations lies in the simplicity of the design and the possibility of independent calculation and construction.
How to calculate a cube of concrete for a foundation calculator.
To calculate the amount of concrete needed to pour the foundation, you will need to calculate the volume of the foundation in cubic meters. In this regard, two options are possible. The first option is that the length, width and height of the structure are the same along the entire perimeter of the “ribbon”. The second option is that the height and width of the foundation are variable.
You can calculate how many cubes of concrete are needed for the foundation according to the first option as follows.
For example, by measuring the length of the foundation “ribbon” (perimeter), width and height, you received the following initial data:
- Foundation perimeter (L): 40 meters. Important! The perimeter is measured not along the external or internal border, but strictly along the center of the foundation trench;
- Height(H) 1.5 meters;
- Width(S) 0.7 meters.
We substitute the initial data into the formula for the volume of the parallelepiped V=LxHxS: V=40×1.5×0.7=42 m3. To pour a strip foundation you will need 42 cubic meters of concrete.
An example of calculating concrete for a strip foundation.
How to count cubes of concrete for the foundation of a house.
Let's say your foundation with a total length of 40 meters consists of two parts that differ in width: 10 meters of tape 0.7 meters wide and 30 meters of tape 0.5 meters wide. In this case, we use the same formula for the volume of a parallelepiped, only we make two calculations: for a “piece” of 10 meters (V1) and a “piece” of 30 meters (v2). Then we sum up the resulting volumes and get the volume of concrete to be poured (V)
- V1=10×1.5×0.7=10.5 m3;
- V2=30×1.5×0.5=22.5 m3;
- V=10.5+22.5=33 cubic meters of concrete.
Calculation of concrete for a slab foundation
For a slab foundation, the height, length and width are multiplied
It is easy to determine the volume of a solid slab: to do this, multiply its width, length and thickness. The latter should not be less than 0.1 m, otherwise the base will not be able to support the weight of the building. For a barn or bathhouse, a foundation of 15 cm is suitable. For a residential building, this value will be greater. At the same time, making the slab too massive (thicker than 0.4 m) is also inappropriate.
To make the base stronger, it is often equipped with longitudinal (and sometimes, in addition to them, transverse) stiffeners. Their volume is calculated separately and summed up with the value for the slab itself. Since the reinforcement elements have the shape of a trapezoid, you will need to calculate its area: S=h1*(x+y)*0.5, where x and y are the bases of the figure (usually they have a ratio of 3:2), and h1 is the height of the edge. The total volume of rigid parts is found as follows: V1=S*l*n (n is the number of reinforcements). This value is summed with the cubic capacity of the slab and then multiplied by a factor of 1.02.
How much cement will be needed?
To mix concrete for pouring a strip foundation, you need to know how many components are required: cement, sand, crushed stone and water. In general, M200 grade concrete is used for the construction of strip foundations. According to GOST, concrete M200 is mixed in the following proportions of components:
- Cement – 1 part:
- Sand – 2.8 parts;
- Crushed stone – 4.4 parts;
- Water – 20% of the total volume.
Assuming that: 1 m3 of concrete weighs about 1,500 kg, 1 m3 of Portland cement weighs approximately 1,300 kg, 1 m3 of crushed stone 1,450 kg, 1 m3 of sand weighs 1,700 kg, to prepare 1 cubic meter of M200 grade concrete you will need: 255 kg of cement, 1,127 kg of crushed stone, 714 kg of sand and approximately 190 liters of water.
Calculation of how much concrete is needed for the foundation.
Accordingly, for the foundation according to the first option, 42 m3 × 225 kg = 9,450 tons of cement will be needed, and for the foundation according to the second option, 33 m3 × 225 = 7,425 tons of cement. It is worth noting here that the example of how to calculate how much concrete is needed in terms of calculating the components is approximate and requires clarification in each specific case, depending on the true mass of the building materials you imported.
What is the best composition for floor screed?
Before calculating the amount of concrete for the screed, you need to decide which brand of mortar to choose. The best option would be a solution marked M 150 or M 200; such a mixture can be obtained from M400 cement, if you mix it with sand in a ratio of 1:3, or two parts.
Now you need to calculate the volume of concrete using a calculator:
- room 29 m2;
- screed thickness – 5 cm;
- required volume – 1m3;
- cement will be 0.24 m3 (4 parts in total);
- sand – 0.75 m3.
Taking into account the weight of one cube of each component unit separately, we obtain the following data: if we take the average figures - 1300 kg for cement and 1625 for sand, then we get 325 and 1220 kg of each component, respectively. When preparing materials, you need to take into account the shrinkage of the solution, which often gives a result that is 10% less than expected. You need to make an appropriate reserve so that you don’t have to make a new batch separately later.
How to calculate the cubic area of a foundation - examples.
Today, depending on the soil on which the building is planned to be erected, three main types of primary elements are used.
How to count cubes of concrete for a foundation.
Each of the above types of foundation has its own advantages and disadvantages. This is due to the fact that each type of foundation behaves differently on different soils, depending on the number of storeys of the building being constructed.
Monolithic.
It is a lattice monolithic slab made of reinforced concrete. It is made by pouring the entire area of the future building with concrete. This type of foundation is very popular when constructing buildings on floating or loose soils.
How to calculate the foundation.
- Ease of manufacture.
- The ability to erect buildings on soils that have buoyancy or large subsidence.
- Due to the need for a large amount of concrete and reinforcement, this type of foundation is expensive.
- A very labor-intensive manufacturing process.
It is made of reinforced concrete and is laid only under the load-bearing walls of the building and between room partitions. This type of primary element is preferably used for buildings with heavy walls or ceilings. Also for buildings in which basement equipment is required.
Calculate how many cubes of concrete are needed for the foundation.
- High strength.
- Long service life.
- Possibility of use for houses of different shapes.
- Due to the need to carry out excavation work, the construction process is greatly delayed.
- High economic costs for materials.
- Labor-intensive process.
Columnar.
It is one of the most common types of bases, as it has a low manufacturing cost. As a rule, it is used on floating soils for buildings with light walls. It is made by installing reinforced concrete pillars, and the space between them is filled with earth.
How to count cubes of concrete for the foundation of a private house.
- Does not require labor-intensive construction costs.
- Low manufacturing cost.
- Difficult to install.
- Cannot be used for buildings with heavy walls.
- Low stability on floating soils.
The main aspect of choosing a foundation is the type of soil on which the building is planned to be built. Also, the choice of the primary element depends on the type of building, its number of storeys, the weight of the walls and ceilings.
Foundation calculation
The construction of any house begins with the calculation of the foundation; it is the support for the entire overlying structure, and the durability of the entire structure depends on how well it is installed. When deciding to carry out the work of creating a foundation with your own hands, it is important to avoid mistakes in the initial calculations, and even more so, there is no need to try to save on materials. Remember that a well-designed foundation is the key to your safety .
Instructions
The average user does not have to be a construction specialist to use our service. The interface is intuitive, and the program will indicate any invalid value with red highlighting.
In most cases, you only need to enter a minimum amount of information:
- estimated dimensions of the foundation;
- brand of fittings to choose from;
- brand of concrete.
In the process of calculating the foundation for a house, you may need to enter some additional values, but they can also be calculated on our calculators:
- foundation depth;
- design soil resistance;
- block calculator (load calculation).
We have prepared an introductory video for you, which explains step by step all the functionality and operating principle of the online foundation calculator.
Our calculator also allows you to calculate the volume (cubic capacity) of the foundation in m3 , so that you know in advance how much excavation work needs to be done.
Calculation of concrete for the foundation
Concrete is the most important component of the foundation; in fact, it is its “flesh” and most of the characteristics of the foundation depend on how high-quality the mixture is used. When choosing a solution, special attention should be paid to the strength class (grade) , which determines the maximum permissible compressive loads of the fully formed mixture. Expressed in kgf/cm², i.e. how many kg can 1 cm2 of surface support?
For the most part, the grade of concrete is determined by the proportions of cement, sand (crushed stone, gravel) and water, as well as the conditions under which the solution hardened. In total, there are about 15 strength classes from TM50 (B3.5) to M800 (B60), but in private construction the most The most common brands are M100-M400. Accordingly, M100 concrete is suitable for light structures - garages, bathhouses, equipment, and M400 - for multi-story heavy buildings, for example, made of brick. But in the vast majority of cases, M300 grade concrete is chosen.
Using our calculator, you will receive a calculation of concrete for the foundation (volume, mass). All values will be available directly in the interface - you do not need to switch to other tabs. However, you are required to enter the grade of concrete used.
Calculating cement for your foundation has never been easier with our online calculator. Just fill in the fields in the tool and you will get the required values in the calculation results!
Calculation of reinforcement for the foundation
Reinforcement is the second most important component of the foundation (its “bones”), which allows you to compensate and level out the impact of tensile and bending loads. It is a well-known fact that concrete is not flexible and ductile, but it has high compressive strength. In order to combine these qualities and improve the performance characteristics of the foundation, as well as prevent deformation after the construction of the structure, the foundations are reinforced.
Foundation reinforcement is the creation of a certain type of frame from connected horizontal, vertical and transverse rods. The most significant characteristic of reinforcement is its diameter and its choice depends on the type of soil, temperature characteristics, wall materials and dimensions of the structure being built. It is believed that for light buildings it is optimal to use 10 mm rods, 12 mm for single-story and low-rise buildings made of porous materials, 14 mm for low-rise buildings made of heavy materials, 16 mm for multi-story buildings and difficult soils.
The second important indicator is the tying pitch of the reinforcement. Usually it is selected by eye, based on the total mass of the structure and the type of underlying soil; the value should be in the range of 200-600 mm. The standard spacing used in private construction is 500 mm.
The built-in calculator for calculating reinforcement for the foundation allows you to calculate the number of rods, their total length, weight and volume. The result is provided both when calculating a strip foundation and a monolithic slab.
Our calculator will be useful when calculating the foundation for a house made of aerated concrete, foam concrete, brick and other building blocks!
The influence of soil on the depth of foundation.
Ignorance of the characteristics of the soil on which it is planned to erect any building can lead to the fact that it begins to sag and collapse.
As a rule, the top layer of earth has a significant amount of organic residues, which affects its uneven subsidence and shrinkage. Consequently, such a layer of soil cannot be used as a cushion for the base.
Coarse, medium sandy and gravelly soils are best for foundations. The minimum depth for laying can be 0.5 meters. If the soil consists of fine sand or sandy loam, the groundwater level should be taken into account. Since sand, when filled with water, loses its load-bearing properties. Also, when such soil freezes, it can swell and sag unevenly.
As for clayey and sandy loam soils, they have good load-bearing properties, but when wet they begin to sag under their own weight.
In order to determine at what depth it is necessary to lay the foundation, you need to be guided by the following features.
- The number of floors of the building, the type of its construction, the weight of the walls and ceilings.
- The magnitude of the loads on the future foundation.
- The depth of the primary element in neighboring buildings (if they are present).
- Geological and hydrogeological properties of the soil on which construction is planned.
- The base of the soil under the foundation should not be heaving.
- The maximum depth of soil freezing in places where construction is planned.
Having all the information about the features described above, you can determine the most suitable depth for laying the foundation.
Formula for calculating the cubic area of the foundation.
How to calculate a cube of concrete for a foundation.
To calculate the cubic area of the primary element, use the volume calculation formula. For which I use the following data:
These data are multiplied together to obtain the cubic area of the base. Example WxHxD = cubic area. It is also worth remembering that concrete tends to shrink when it dries, this occurs due to the evaporation of water from it, so when calculating the cubic area it is worth taking this factor into account. The percentage by which concrete shrinks depends on the brand of concrete and you can find out this data from its specification.
How to calculate.
Each type of primary element has its own way of calculating the required volume of concrete. Also, to calculate it, you need to know the type of soil and its load-bearing properties. Calculation of the volume of the underlying material for each type is carried out as follows:
- Monolithic slab. To calculate the slab base, you need to know the area of the building being erected and the thickness of the poured primary element. Having these values, it is enough to multiply them together to obtain the required number of cubes of concrete. Also, if the structure of the foundation contains stiffening ribs, it is necessary to calculate the volume of each rib and add them to the total number of cubic meters of the foundation.
- Tape base. To calculate the volume of a strip primary element, it is enough to divide it into conditional walls. Then calculate their volume by multiplying their width by height and length. The results obtained must be summarized. In this way, it will be known how many cubic meters of concrete are needed to lay the strip foundation.
- Columnar base. The volume of a pile element is calculated in the following way: the volume of one pile is multiplied by their number, resulting in the required amount of concrete. The only difficulty in calculating a pile foundation is calculating the volume of one column, since their shape can be either cylindrical or pentagonal. The volume of simple cylindrical shapes is calculated as follows: the area of the circle (3.14*R^2, where R is the radius of the pile, half its diameter) of the base of the pillar is multiplied by its height.
Also, when calculating the volume of the primary basis, more complex calculations may arise. For example, when several types of foundation are used at one facility. In such cases, it is necessary to make a separate calculation for each type, and then summarize the results obtained.
Calculation example.
How to calculate cubes of concrete for a foundation calculator.
Let's say it is necessary to lay a strip foundation for a one-story residential building 10 meters long and 6 meters wide on a flat area. In this case, the soil is gravel and the minimum depth of the primary element can be 0.5 meters. The width of the foundation is also planned to be 0.5 meters.
Therefore, there is all the necessary data to carry out the calculation, which consists of the following steps:
- It is necessary to find out the total length of the foundation being laid. To do this, it is necessary to sum the length and width of the building together. Example L 10mx2 = 20m and W 6mx2 = 12 m, 20m+12 m = 32 m total base length.
- Having the total length of the primary element, you can calculate the cubic area by multiplying its height by its width and length. Example 0.5m x 0.5m x 32m = 8 cubic meters.
Based on the results of the example, it follows that to lay the foundation for a house measuring approximately 10 by 6 meters (since the percentage of concrete shrinkage is unknown) 8 cubic meters of concrete are needed.
If a tiled base is used for the same house, the calculation will be as follows:
- You need to find out the total area of the foundation; to do this, multiply the length of the building by its width. Example L 10m x W 6m = 60 square meters.
- The resulting result of the total area of the foundation must be multiplied by its thickness. Example 60 m2 x T 0.5 m = 30 cubic meters.
As can be seen from the examples, the procedure for calculating the cubic area of the base does not contain anything beyond the natural, so its calculation can be carried out by any person who does not have an architectural education.
How to calculate a cube of concrete for pouring a floor
How to calculate the volume of concrete for a floor
To increase the load-bearing capacity of the floor and ensure its flatness, a concrete screed is used. After the concrete has hardened, this surface serves as the basis for laying floor coverings or ceramic tiles. To prevent cracking, the thickness of the concrete screed being formed is 5–10 cm. This is due to the fact that thinner material cracks during operation. It is important to correctly calculate the cube of concrete so that the formed screed is strong and has the thickness specified by the project.
The formula for determining the amount of solution V=Sxh is easy to decipher:
- V – amount of material being poured;
- S – total area of the concrete screed;
- h – thickness of the concrete base.
Let's figure out how to perform calculations for a room with dimensions of 6x8 m and a concrete base thickness of 0.06 m:
- Determine the floor surface area by multiplying the length and width of the room - 6x8 = 48 m2.
- Calculate the volume of concrete to be poured to form the screed by multiplying the area by the thickness of the layer - 48x0.06 = 2.88 m3.
Guided by the above algorithm, you can easily determine the amount of concrete composition for concreting the floor. Situations arise when the rough surface has a slope. In this case, the formed screed has a different thickness according to the area of the room. In this situation, you can use the average layer thickness, which reduces the accuracy of the calculations.
Estimated cost.
In order to calculate the estimated cost of laying a foundation, it is necessary to divide the work process into stages:
- Excavation. The cost of excavation work averages 150 rubles per cubic meter. That is, for a ditch 0.5 m deep and 0.5 m wide for a strip primary element for a house 10 by 6 meters, you will have to pay 1,200 rubles. Example L 10mx2 = 20m and W 6m x 2 = 12m, 20m + 12m = 32m, L 32m x W 0.5m x W 0.5 m = 8 cubic meters of land which we multiply by the cost of work 8 × 150 = 1200 rubles.
- Laying a sand cushion. After the pit is ready, it is necessary to make a sand cushion around the entire perimeter of the foundation 0.2 meters thick. Therefore, 32m x 0.5m x 0.2m = 3.2 cubic meters of sand. The approximate cost of sand is 600 rubles per cubic meter 600×3.2 = 1920 rubles. You also need to take into account the cost of the work, which is 100 rubles per cubic meter, which comes out to 1920+320 = 2240 rubles.
- Laying crushed stone base. Crushed stone for the foundation is also laid along its entire perimeter with a thickness of 0.2 meters. From previous calculations it is known that with such a thickness 3.2 cubic meters of crushed stone is needed. The cost of crushed stone with delivery is approximately 1,500 rubles, and the cost of laying it is 150 rubles per cubic meter. The result is 4980 rubles for work and crushed stone.
- Installation of formwork. For formwork, as a rule, they use an edged board with a thickness of at least 0.2 millimeters and a 50 x 50 mm beam for spacers. With a formwork height of 0.5 m and a board width of 30 cm and a length of 6 meters, 16 pieces will be needed. The cost of one board is approximately 200 rubles per piece, which turns out to be 3200 plus 700 rubles per beam, totaling 3900 for the formwork.
- Pouring concrete . As is known from previous calculations, 8 cubic meters are needed to fill the foundation. The cost of one cubic meter of concrete grade M 300 is 4,200 rubles. It turns out that the cost of concrete will be 33,600 rubles.
Having calculated the approximate cost of work and materials, we can summarize that 1200 + 2240 + 4980 + 3900 + 33600 = 45,920 rubles will be the estimated cost of the strip base.
Recommendation: Good review article. After carefully reading the article and working through it, you can easily calculate the cubes of concrete for the foundation. Pay special attention to tolerances, i.e. count the concrete with a small margin, otherwise there may not be enough. Adding concrete is always more difficult and many problems will arise.
