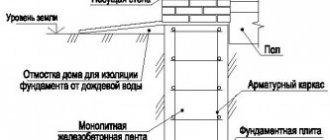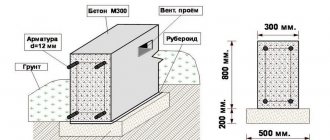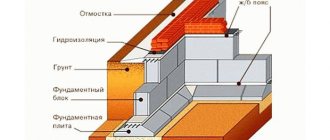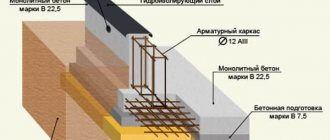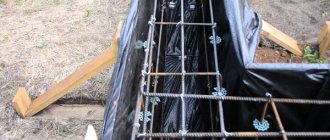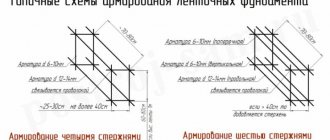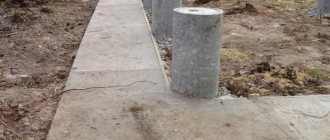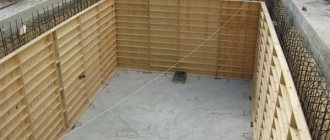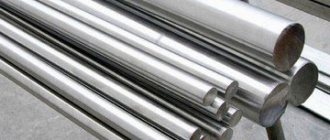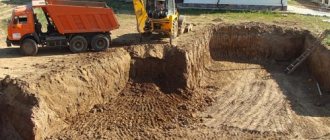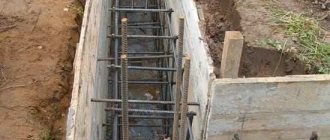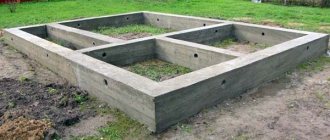Monolithic strip foundation: pros and cons
When choosing the type of foundation for a house, developers often choose two options: monolithic strip foundation and monolithic slab foundation. A monolithic slab foundation is a reinforced concrete slab poured over the entire area of the future building. Many people believe that a monolithic slab is more reliable because... the house rests on the foundation of a large area. This opinion is wrong! A strip foundation takes the load more evenly, while a foundation with a monolithic floor slab will require complex balancing taking into account the bearing capacity of the soil. If there is no balancing, cracks will appear in the slab and its service life will decrease. In addition, a monolithic slab has a lot of weight, so its shrinkage will be more significant, which requires complex calculations.
The bearing capacity of a strip monolithic base is much higher than that of a slab base.
Compared to a monolithic slab base, LMF has the following advantages:
- small volume of labor-intensive concrete and earthworks;
- does not require the use of special equipment;
- minimum requirements for soils and groundwater level;
- suitable for 2-3 storey cottages;
- simple calculation and installation;
- high construction speed;
- the possibility of installing a basement or basement;
- low cost.
The construction of a strip foundation is 50-60% cheaper than a monolithic slab foundation. Relative to the total estimated cost of construction, the daily cost of installing an LMF is no more than 10%.
Design disadvantages include:
- long hardening of the concrete mixture;
- cannot be used on uneven terrain;
- the need for hydro- and thermal insulation.
Advantages and disadvantages
The main advantage of a monolithic foundation is its strength and ability to withstand significant load forces. Such a foundation can withstand seasonal soil movements, the effects of precipitation, and temperature changes.
Concrete “works” on compression, not expansion. This gives the monolithic base additional popularity, making it indispensable in sandy and heaving areas.
In addition, the advantages include:
- speed of work and its efficiency. As a rule, the construction of a monolithic foundation for a small house does not require the use of special construction equipment;
- a large selection of monolithic foundation schemes. As a rule, due to the solid base, it becomes possible to use frame configurations that fully comply with the design drawings, even non-standard shapes;
- tightness. If a monolithic foundation slab is poured using a joint-free technology and hydrophobic additives are added to the concrete mixture, you can create a foundation that can withstand moisture.
Unfortunately, a monolithic foundation is not a 100% guarantee of success, as it also has certain disadvantages. These include:
- significant consumption of concrete;
- rather labor-intensive construction work;
- the need for preparatory measures.
If you compare the pros and cons of a monolithic slab foundation, you will come to the conclusion that an effective result requires good preparation.
Calculation of strip-monolithic foundation
The LMF calculation is carried out on the basis of GOST R 52086-2003 and SNiP 3.03.01-87. When making calculations, it is necessary to take into account the hydrogeological conditions of the site, as well as the operating experience of neighboring structures. First of all, the composition and characteristics of the soil are determined at the expected depth of laying the tape, or better yet, to the level of soil freezing.
The result of calculations for a monolithic strip foundation is a drawing that shows the cross-section of a monolithic strip with the calculated dimensions:
During the calculation, the following parameters are determined:
Laying depth
The depth of installation depends on the mass of the structure and the depth of soil freezing in the region. For soils with normal bearing capacity and during the construction of a large cottage, the depth is determined as “freezing depth + 10 cm”, but not less than 0.5-0.7 m. If the project provides for a basement, then the depth may be greater. When constructing a shallow foundation, the level of freezing does not affect the depth of burial.
For a year-round home, the foundation depth is assumed to be 20% less than the freezing depth. This is due to the fact that in winter the structure constantly warms up.
Sergey Yurievich
Construction of houses, extensions, terraces and verandas.
Ask a Question
Regarding the groundwater level, the depth of the tape depends on the location of the layer on which the foundation will rest: it can be either above or below the groundwater level. In the latter case, it is necessary to carry out anti-corrosion treatment of the monolithic tape and, possibly, install drainage.
Width and height of monolithic tape
The dimensions of the foundation strip depend on the type of structure:
a) For a house made of lightweight piece materials (silicate, foam and gas blocks):
Width = width of load-bearing walls + 10 cm
b) For a frame house:
Width = the width of the walls (for a 2-story house) or 10 cm less than the width of the walls (for a one-story house).
c) For a timber house:
Width = beam width +/- 10 cm depending on the number of floors.
The height of the strip foundation for all types of structures is calculated as follows:
Height = snow level in the region + 20 cm.
The maximum height of the tape should not be more than two widths.
The length of a monolithic foundation is determined as the sum of all load-bearing walls of the future house. Knowing the length, width and height of the foundation, you can calculate the area of its base.
Load capacity calculation
The purpose of the calculation is to assess the stability of the underlying soil when exposed to a loaded foundation:
S>Yn*F/Yc*Rо
Where:
- S—sole area (cm2);
- F—total load on the base (kg);
- Yn—reliability coefficient (is 1.2);
- Yc is a coefficient depending on operating conditions;
- Ro is the calculated resistance of the soil, which is the basis for the foundation.
The total load acting on the foundation is determined by adding the weight of all building materials used in the construction of the house and temporary loads. To carry out this calculation, you can use a special calculator or manually enter data into a pivot table.
The coefficient of operating conditions and the calculated resistance depending on the type of soil are determined from the tables:
| Soil type and structure characteristics | Reliability factor |
| Plastic clay, construction of a rigid structure (stone walls) | 1.0 |
| Clay is plastic, structures of non-rigid structure (wooden or frame walls) and rigid structures are long, with a length-to-height ratio of more than 4 | 1.1 |
| The clay is plastic, silty sands are of little importance, the buildings are not rigid and rigid, short with a length-to-height ratio of less than 1.5 | 1.2 |
| Coarse sand, buildings and hard long | 1.2 |
| Fine sands, structures of any hardness | 1.3 |
| Coarse sand, structures are not hard and hard and long | 1.4 |
| Priming | kgf/cm2 |
| Crushed stone, gravel | 5 |
| The sands are large and gravelly | 4 |
| Medium sand | 3 |
| Sands are fine and dusty, dense | 2 |
| Sands fine, medium density | 1,5 |
| Suspended solid and plastic | 2,5 |
| Loams are hard and plastic | 1,5 |
| Hard clays | 4 |
| The tires are plastic | 1,5 |
If the area of the base S is greater than the obtained value, it means that the dimensions of the foundation meet the necessary requirements for load-bearing capacity. If the obtained value is less than S, then adjustments should be made to the project - increase the accepted width of the base.
Construction works
The installation of a monolithic strip foundation is possible on your own or with the involvement of experienced builders. You must first perform the necessary calculations and draw up drawings. Such work can be ordered from a specialized company that can determine the main parameters of the foundation and its depth. Having prepared all the initial data, you can proceed to the work. Let's look at all the stages in more detail.
Calculation
When performing it, you must be guided by the relevant GOSTs and SNiPs.
The hydrogeology of the site and the experience of using objects located around the site allocated for construction are taken into account. First, it is necessary to determine the characteristic features and composition of the soil at the level of intended depth of the tape. It will be better if the calculations are performed to the freezing point of the soil. The result of all actions will be a drawing on which the strip monolithic foundation will be indicated in section and all dimensions will be displayed. When performing the required calculations, the following dimensions are determined:
- laying depth - it will depend on the weight of the object and the level of soil freezing in a particular area. For a site with normal load-bearing capabilities when building a large house, the depth is determined to the freezing point and ten centimeters are added. In this case, the indicator should be at least seventy centimeters. If the design specifications provide for a basement, then the depth indicator can be increased. If a shallow foundation is being built, then the freezing point does not affect the depth level. If a house is being built for year-round living, then the foundation depth is taken to be twenty percent less than the freezing level. This is caused by warming up the object in winter. In relation to the groundwater level, the depth of laying the tape will depend on the location of the supporting layer - it may be above or below the groundwater level. In the second option, you will need to treat the tape with an anti-corrosion compound and arrange a drainage system around it;
- width, length and height - these parameters will depend on the type of object. For structures made of lightweight materials, the width of the foundation will be the size of the load-bearing wall, increased by ten centimeters. For frame or timber construction, the size can be equal to the size of the wall or reduced by 10 cm (depending on the number of floors - 1 or 2). The height of the base is determined as follows: the level of snow cover in the area is clarified and two tens of centimeters are added to the resulting value. The maximum height of the foundation should not be more than twice its width. The length of the MFL is determined by summing all the walls of the load-bearing type. Knowing all the dimensions, you can determine the area of the base;
- load-bearing capacity - the degree of stability of the soil composition under the influence of pressure from the foundation structure. It is better to entrust such calculations to experienced specialists. Those who want to do everything themselves can go to the Internet and use a special calculator. Ultimately, the area of the foundation must exceed the value obtained as a result of calculations. This means that the dimensions of the foundation meet the necessary requirements for load-bearing capacity. If this condition is not met, then the project should be adjusted by increasing the width of the base.
Knowing all the dimensions, you can proceed to the construction of a monolithic strip foundation.
Land works
The volume and use of equipment will depend on the availability of basement space. In its absence, simply mark the tape and dig a ditch for the foundation. A small margin is provided to install formwork panels.
If a basement is built, you will have to dig a pit, removing all the soil. Its dimensions will be two to five meters larger than the foundation. In such cases, the use of special equipment is required, the rental of which will cost a decent amount.
The fertile soil layer located on top is placed to the side - it can later be scattered in the garden. The rest of the earth falls into heaps. Some of it will go to backfill, some will have to be removed.
Having removed the required volumes of soil, the base is leveled and compacted. If the excavator was working, you will have to manually fill up the uneven areas left behind by the bucket.
Some experts recommend filling the bottom with fine-grained sand, which is more susceptible to compaction, especially when wet.
The sand cushion is arranged in layers, the total height of which should be 20 - 30 cm.
On top you can arrange a layer of crushed stone, the dimensions of which are 3–6 cm. The thickness of such a pillow is from 10 to 15 cm.
Installation of formwork
Having completed the excavation work, we install the formwork structure with our own hands. Its necessity is determined by the technological features of the construction of a monolithic strip foundation. The formwork panels must have good strength, not be subject to deformation, and not change their shape under the influence of the poured concrete mixture. Several types of formwork are used:
- removable - wooden panels are made from lumber of at least second grade. For these purposes, boards, plywood sheets, etc. are used. The thickness of the shield is at least one and a half centimeters. When assembling such formwork, the structural elements are pressed tightly against each other. The height of the shield should be ten centimeters higher than the height of the concrete strip;
- non-removable - a metal structure that serves as reinforcement. The outer sides of the iron sheets are treated with an anti-corrosion agent. This formwork is used to tighten the foundation strip, the joints are reinforced with a corner or channel. This formwork has the disadvantage of being quite expensive. Additionally, this option is not recommended for use in areas with high soil moisture levels. Another solution for a permanent device is formwork made of polystyrene foam material. In this case, the slabs will not only form the foundation, but also insulate it. If such slabs are laid below the zero level, waterproofing materials will have to be used.
In areas with dense soils, concrete mixture can be poured into ditches with walls arranged at right angles without installing a formwork structure. This method will help minimize costs and labor costs for installation work. To ensure that the concrete maintains normal moisture during the hardening process, the bottom and walls of the trench are covered with geotextiles, and the top is covered with polyethylene.
Reinforcement
Large buildings with a small width create forces on the foundation that try to break the monolithic strip across. It follows that it is necessary to strengthen the long sides. For this purpose, metal ribbed reinforcement is used, the diameter of the rods can be 1 cm or more. The transverse elements of the frame will stabilize the longitudinally located rods, so a smooth material with a cross-section of 6 - 8 mm is suitable for their manufacture. Knowing the dimensions of a strip monolithic foundation, you can determine the required amount of reinforcing material.
Often they make do with the installation of two reinforcing frames - in the lower and upper parts of the foundation strip. The exception is foundations, in which a basement is installed under the entire structure. The reinforcement scheme is simple: each joint of the rods is connected with wire. This work is done manually or with special devices - a knitting gun or crochet hook.
Another connection option is welding. But he doesn’t always justify himself. The work is done quickly, but the joints become more rigid. Without sufficient mobility, such frame connections can cause cracks to form. Although the reinforcement is filled with concrete mixture so as not to be subject to corrosion, if cracks appear into which oxygen begins to penetrate, the welded joints begin to fail.
At the stage of installing reinforcing belts, ventilation ducts and ducts are laid through which communication lines will be supplied. If you don’t remember this in a timely manner, you will have to violate the integrity of the poured monolith.
Pouring concrete
When pouring the foundation for a house, it is recommended to use or prepare a concrete mixture of grade B17.5 or B20. Some experts advise using the B25 grade, although this is not entirely cost-effective for the construction of private facilities. The load-bearing capabilities will not change too much, but the money will be required by an order of magnitude more.
According to the degree of frost resistance, a concrete mixture of F100 - 150 is used, the level of resistance to water must be at least W6 - 8.
When concreting a foundation structure, certain rules are followed:
- the mixture is poured in layers of 10–20 cm and compacted;
- the next layer is poured until the previous one sets;
- The concrete is covered with plastic film on top.
The time required for complete hardening of concrete is a month. After this, it is allowed to be insulated and waterproofed.
Remember that monolithic reinforced tape is not recommended to be left unloaded during the winter season. As a rule, the weight should be about thirty percent of the total mass of the future structure.
Technology for installing monolithic strip foundations
The installation specification for LMF is described in SNiP 2.02.01-83* “Foundations of buildings and structures” and SP 45.13330.2017. Work on installing a strip base begins with clearing the area and marking it. The marking of the LMF is carried out in exactly the same way as for a shallow or non-buried base. Next you need to follow the instructions:
Digging a trench for deepening the monolithic tape and installing backfill
The minimum width of the trench is not less than the width of the monolithic strip plus 20-30 cm. For a foundation with a depth of more than 0.5-0.6 m, the width of the trench must be sufficient for a person to go down there to attach the formwork. If installation of formwork is not planned, then the width of the trench is equal to the width of the tape. The depth of the trench is equal to the depth of burial plus 20-30 cm for backfilling.
The maximum depth of a trench without securing slopes depends on the type of soil and is: for sand, coarse and silty soils - 1 m, for sandy loam - 1.2 m and for clay and loam - 1.5 m. At greater depths, the trench slopes must be strengthened shields or boards.
The bedding is used to level the bottom of the trench. A gravel-sand mixture is used as backfill or gravel and sand are poured in separate layers 10-15 cm thick. The backfilled layer is compacted and a layer of waterproofing is laid on it: roofing felt on dry soils, geotextile on wet soils.
You can also use small crushed stone, blast furnace slag and other non-metallic materials to construct a bedding pillow. Expanded clay cannot be used, because This material swells when exposed to moisture.
Installation of formwork
The technological map for the installation of LMF prescribes the production of formwork for concreting. The formwork for a monolithic strip must have sufficient strength and not deform or change shape under the influence of hardening concrete. The following types of formwork structures are used:
- Removable formwork. Wooden formwork is made from lumber of at least 2nd grade: boards, plywood, etc. The width of the boards must be at least 1.5 cm. When assembling, the elements of the removable formwork must be pressed as tightly as possible against each other so that concrete does not leak through the cracks. The height of the structure is equal to the height of the monolithic tape plus 10 cm.
- Permanent formwork. For LMF, permanent metal formwork acts as reinforcement. The structure is made of metal sheets 0.5-2 mm thick. The outer side of the formwork is treated with an anti-corrosion compound. This formwork tightens the foundation strip, and at the joints of the walls it is reinforced with metal structures: channels or corners. The disadvantage of metal formwork is its high cost. Do not use permanent metal formwork if the soil moisture is high!
Another constructive solution for installing permanent formwork is polystyrene foam. In this case, the insulation boards will not only serve as formwork, but will also provide reliable thermal insulation of the foundation. The formwork is made of rigid polystyrene foam boards of the PSB-S 35 or PSB-S 50 brands, manufactured in accordance with GOST 15588-86. When laying insulation boards below the zero level, it is necessary to use waterproofing.
On dense soils in trenches with slopes of 90 degrees, concrete can be poured without formwork. This method reduces the cost and complexity of installing LMF. To maintain normal moisture content of concrete during hardening, the bottom and slopes of the trench are covered with geotextile fabric, and on top with polyethylene film.
Construction procedure
The first step in creating a strip foundation of any type and at different depths is to assess the location where construction is planned. In some cases, this option will have to be abandoned altogether. It cannot be created on swampy or unstable soils.
A structure based on it cannot be built on a rocky area with complex terrain. As a rule, in these situations it is better to use the pile option of creating a foundation for a house under construction.
In other cases, the beginning of the work is a detailed drawing. It details the plan of the structure being built, the place where load-bearing walls and partitions will be located. Such a drawing will subsequently become the basis for creating a plan for future work.
When creating a drawing, you will need to take into account factors such as:
- Type of soil
- Soil freezing point
- The type of building being created, its size and material of manufacture
If the drawing correctly takes into account all these factors, it forms the basis of a reliable and durable structure.
The procedure for marking the territory
- When planning the work, a detailed drawing was created specifically with the aim of making it the basis for marking directly on the territory where the house will be located in the future.
- Before starting work, you will need to carefully inspect the site of the planned construction and determine the lowest point on its territory. It is this point that will become the guideline for determining the type of arrangement of stakes that will form the basis of the construction being carried out.
- The next step is to create the outlines of the future structure in the selected area. To limit the territory of its location, stakes are driven into the corners of the future house, the even placement of which is best checked using a laser tape measure.
- Based on the angles determined with the help of pegs, the contours of the future structure are determined. To do this, the pegs are connected with a rope. When performing this work, you will need to follow the foundation drawing made in the first stage. Next, the internal tape of the future foundation is created.
The procedure for creating a pit for filling
Having determined the boundaries of the foundation being created and the type of its deepening, you can begin to create strip foundations and dig a foundation pit. The advantage is that creating a strip foundation with your own hands is quite simple. This does not require specialized tools or extensive construction experience.
To create it yourself you will need the following tools:
- Hydraulic level
- Shovel
- Laser roulette
- Reinforcement bars
- Beams for creating formwork
- Concrete mix
In most cases, creating a strip foundation with your own hands does not require the involvement of a team of workers. To perform a monolithic strip foundation, a video and photo showing the procedure of work is enough. To carry out high-quality work, you only need to use high-quality and durable materials, the requirements for which are determined by GOST.
On the Internet you can find detailed recommendations and videos showing the step-by-step procedure for carrying out the work.
The creation of a pit to form a strip foundation for apartment buildings and industrial buildings is determined by GOST, on the basis of which construction technology is developed.
The advantages of carrying out work independently in such a situation is the ability to independently monitor compliance with GOST requirements during construction.
To begin construction of the pit, you can attract additional labor. Digging continues until the soil type and groundwater depth determined based on the study are reached.
The advantages of such work are the ability to easily determine when digging a pit has reached the required depth due to the appearance of moist soil at the bottom of the pit, indicating the proximity of groundwater. The basis for the formation of the design is the plan created on the basis of the developed project and drawing.
Further, in accordance with GOST, the base will need to be protected from moisture penetration. To do this, a layer of crushed stone and gravel from 20 to 50 centimeters is poured onto the bottom of the created pit. The bottom of the pit will need to be thoroughly compacted before filling this layer. Such a foundation will guarantee the formation of a strong and durable monolithic foundation of any structure.
Formwork creation and pouring
The design of the foundation for the house at the next stage of the work includes the formation of reliable and easy-to-use formwork. It is this that becomes the basis for the formation of the base of the building.
To create the formwork, a structure made of wooden blocks and boards connected with screws and nails is laid down. You can look at the photographs to understand the basics of doing such work.
The formwork can be removable or permanent; the second option, after the creation of the strip foundation is completed, becomes part of the created base of the building. After creating the formwork, a frame of reinforcement is formed.
To form a reliable reinforced concrete base, strong steel wire is used. The use of reinforcement will make the concrete stronger and, therefore, the finished foundation will be reliable and durable.
To form such a frame, you will need to use 4 longitudinal rods with a diameter of 10-12 mm. 8 mm reinforcement is used to create transverse members of a strong structure. The optimal cell size is 20x25 centimeters.
Before placing the reinforcement cage at the bottom of the pit, it is advisable to place a special substrate under its base. It can be made, for example, from bricks. The reinforcement cage should be approximately 5-7 centimeters above the crushed stone or gravel of the pit bottom.
You can read more about the reinforcement of this foundation in our article “Reinforcement: a reliable way to strengthen a strip foundation.”
The procedure for filling a pit
The last stage of creation is pouring the foundation pit with installed reinforcement and formwork. In this case, you will need to invite specialists to use a concrete mixer. The loaf is created using cement, grade M400 and higher.
To get a finished concrete foundation strip, it is best to pour concrete into the foundation pit in one stage. This eliminates the appearance of air cushions and voids.
When the tape is poured in separate layers, it will be necessary to compact the layers to eliminate voids. To compact the concrete pour, you can use a special vibrating unit. After pouring the concrete, the almost finished foundation must be allowed to dry. This will take two or more days, depending on the weather. The construction of the walls of the house begins only after making sure that the strip foundation is completely dry and will not sag or crack.
Creation and installation of a reinforcing frame
It is necessary to reinforce monolithic and monolithic-prefabricated strip foundations to increase resistance to deformation forces and loads that act on the foundation during operation.
The reinforced frame consists of the following types of rods:
- Working reinforcement is longitudinal rods that absorb bending loads.
- Clamps are transverse horizontal rods connecting the reinforced frame.
- Vertical clamps connecting rods located in different planes.
When creating reinforcement for LMF, you must be guided by SP 63.13330.2012. The standards establish the following reinforcement cross-sectional dimensions for various types of structures:
- light houses, outbuildings - 8-10 mm;
- houses made of piece materials, timber - 10-14 mm;
- heavy buildings made of bricks, blocks - 14-18 mm.
The maximum permissible cross-section of reinforcement for low-rise construction is 22 mm.
To create reinforcing units of the foundation, rods of class A3 (A400) or A240 are used, the difference between them is insignificant. The number of working rods in the reinforced frame is 4 or 6. The transverse reinforcement pitch is 20-60 cm. The reinforced frame must be knitted using knitting wire with a diameter of 0.6-1 mm. It is best to use a special gun or hook for knitting. Compared to welding, knitting provides higher reliability. You can use welding instead of knitting only on longitudinal straight sections of the frame (for more details, see GOST 14098-91).
Corner connections of reinforcement are made in the following ways:
- Rigid overlap or “foot”. The ends of the rods are bent at an angle of 90 degrees and connected to each other with wire.
- L-shaped clamps. The clamp is overlapped, the internal rods are connected to the external ones.
- U-shaped clamps. Additional U-shaped rods are installed overlapping, creating an additional frame for vertical and horizontal rods.
When reinforcing obtuse angles, the rod is bent at the top and overlapped at the bottom. An additional clamp is mounted at the bend point.
Knowing the reinforcement plan and the parameters of the reinforcement used, you can calculate the required number and cost of rods. For a reinforced frame with 4 rods, the calculation is made as follows:
- multiply the length of the monolithic tape by 4 and obtain the length of the longitudinal reinforcement;
- divide the length of the monolithic tape by the step between the vertical rods and multiply by 4 - we get the length of the vertical rods;
- we add both values and get the total length of the reinforcement for the frame
- Considering that the length of one rod is 6 m, we divide the resulting amount by 6 and get the number of rods.
Sergey Yurievich
Construction of houses, extensions, terraces and verandas.
Ask a Question
When purchasing, it is recommended to take a reserve number of rods - 5-10% more than the calculated quantity. The finished reinforced frame is laid in the formwork so that the reinforcement does not touch its walls and the bottom of the trench.
Stage 3
Reinforcement is the basis of a strip foundation, which makes the concrete durable and resistant to any impact.
To obtain a high-quality frame, we connect vertical and horizontal gratings made from reinforcement bars connected to each other using a special wire, the diameter of which is selected according to the characteristics of the soil and the expected loads on the foundation.
Remember that the concrete must completely cover the reinforcement to prevent corrosion of the metal.
Pouring a monolithic foundation strip
To pour a strip foundation, concrete grade B17.5 or B20 is ordered or mixed. Some sources recommend using B25 concrete. In private construction it is not advisable to do this, the difference in cost will be quite significant, and the load-bearing capacity of the foundation will not decrease at all when using B20. In terms of frost resistance, concrete F100-150 is used, and in terms of moisture resistance - W6-8.
When pouring concrete mortar, the following rules must be observed:
- Concrete should be poured in layers 10-20 cm thick.
- Each layer is compacted with a vibrating tool so as not to touch the reinforced frame.
- The next layer should be poured before the previous one sets.
- After pouring, the concrete is covered with polyethylene.
The reinforced concrete strip foundation hardens within 25-28 days. After the concrete has gained the necessary strength, you can begin to insulate and waterproof the foundation.
A monolithic foundation with a reinforcing belt cannot be left unloaded in winter. Therefore, if you plan to continue construction in the spring, you need to take care of the load, which should be at least 30% of the total weight of the house.
Construction of a basement in a house with a strip foundation
For a strip foundation with a depth of more than 0.5 m, the issue of constructing a basement can be considered. It’s worth noting right away that the project is far from budget-friendly: the volume of excavation and concrete work increases, and labor costs increase many times over.
As a rule, a basement is made under one small room in the house. In this case, the monolithic tape will serve as the walls of the basement. It should be well insulated not only from the inside, but also from the outside.
In cross-section, the basement under a house with a strip foundation looks like this:
The basement floor is filled with concrete mixture with reinforced frame. The thickness of the floor is at least 30 cm. The best option is to tie it to the tape using floor reinforcement, forming a rigid coupling. In this case, the floor will not sag.
You can ask your question to our author:
What distinguishes the design of a monolithic strip foundation from the general background?
It is the installation of monolithic strip foundations that is today recognized as one of the simplest types of work in the field of creating a solid foundation for a private building.
The popularity of this type of base is based on a combination of factors such as ease of execution and affordable cost of the actions performed. An advantageous feature of such a foundation is also its readiness to create a reliable foundation for load-bearing and temporary walls of each house.
It is a single structure made of concrete and reinforcement, located along the entire length of the building box. Due to this, the installation of a monolithic strip foundation allows you to create foundations of high strength. This allows you to create reliable multi-story structures. For their implementation, a strip foundation is more attractive than, for example, a pile foundation.
