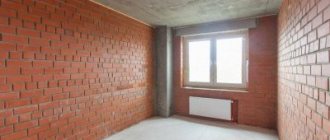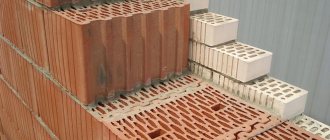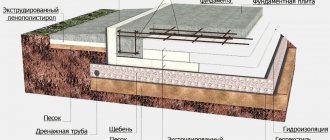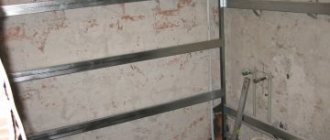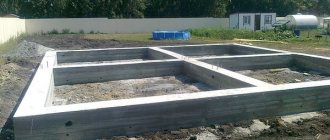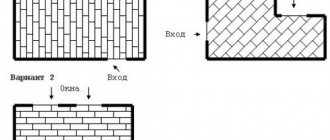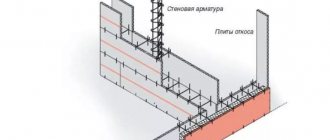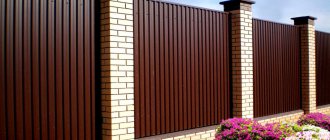Types of slabs (classification)
According to their structural structure, reinforced concrete slabs are of 3 types:
- hollow;
- solid (solid);
- ribbed.
Hollow core slabs
In private construction, hollow core slabs are most often used. Longitudinal round voids lighten the weight of the slab, increase its thermal insulation characteristics and make it possible to hide the wires of internal utility lines in them.
Due to the popularity and widespread use of floors with longitudinal voids, their production is gradually expanding and modernizing, adapting to the emergence of new materials and construction technologies. It must be said that the shape of voids can now be not only round, but also oval and vertical .
There are several brands or varieties of slabs with longitudinal voids:
PC
They have been widely used since Soviet times - they are made of heavy concrete, have round voids inside with a diameter of 140 or 159 mm , a standard height of 220 mm and mounting loops. Which, after laying the floor, serve as an additional embedded part for fastening the slabs together with anchors by welding.
Reference
As a rule, in private low-rise construction it is not necessary to fasten the slabs together after installation.
PNO (lightweight)
After some time, such modernization of these structures appeared. The products have a smaller thickness (160 mm) and weight. At the same time , reinforced with a special method and thicker reinforcement, it can withstand the same loads as a PC slab.
The use of lightweight products is considered more economical compared to PC boards in several respects:
- the weight of the lightweight floor transfers less load to the foundation, and accordingly, materials are saved when constructing the base of the building;
- The boards themselves are slightly cheaper than traditional PCs due to less material consumption for their manufacture;
- transportation costs are reduced during transportation - a larger number of reinforced concrete products are installed on a transport unit with the same volume and weight as when loading PC slabs.
Attention!
If the ends of the holes in the purchased slabs have not been sealed at the factory, it must be done at the site of construction work - poured with concrete mortar (grade M200) in the area of support.
This product is made only from heavy concrete.
Bench panels (PB or PPS)
Reinforced concrete products of the latest generation. Products are manufactured on special stands of various widths using formless molding. This allows us to produce products whose length is not tied to GOST standards. That is, the slab is cut on a production bench for spans, in accordance with an individual project, in increments of only 10 cm. The height of the structure can also vary from 160 to 300 mm, depending on the required length.
High grade concrete (M400 - M550) and the placement of prestressed lower layers of reinforcement ensure high structural strength in all dimensional options. The only disadvantage of this product can be considered its higher cost compared to PC boards.
It is the bench panels that can be mounted vertically - for the construction of walls of frame houses.
Attention!
During production, if a short-size slab is sawed off at the last stand, then due to excessive compression of the prestressed reinforcement, the structure may bend (with the middle bending upwards). This defect is easy to notice during visual inspection, in a stack among other products. And although such cases are quite rare, especially from good manufacturers, and up to certain values such deflection is not considered a defect, it is worth paying attention to when purchasing.
Other types of slabs
- Solid single-layer (1P, 2P) - most often used in private construction for installation of ceilings. They are made of cellular concrete - 120 mm thick, and heavy concrete - 160 mm thick.
- Monolithic - if for some reason standard production slabs are not suitable for the project, you can pour the reinforced concrete floor yourself. This is a fairly simple, but long and labor-intensive process; it is justified by the possibility of application to a wide variety of forms of coverage areas. Installation of load-bearing beams, formwork and reinforcing mesh will be required. Pouring concrete (not lower than grade M200) is kept in the formwork for the prescribed 28 days - until the design strength is fully achieved. It is believed that monolithic structures have the highest load-bearing capacity if N-grade corrugated sheeting is used when pouring them.
- Ribbed - their design feature is the distribution of thickenings and thinner elements in accordance with compressive and tensile loads. Due to this, high strength and load-bearing capacity of the slab is achieved. The main application is in industrial construction and when installing foundations in high-rise buildings. But sometimes such slabs are found as garage floors. They are not used in residential construction due to the shape of the lower side, which has a concave hollow configuration and transverse stiffeners, which is inconvenient for finishing.
Ribbed floor slabs
Construction of a monolithic foundation base
A solid slab of reinforced concrete is manufactured in accordance with classical technology. A monolithic type foundation is a multi-layer structure, each layer of which performs a specific function.
Let's consider the construction of the foundation, starting from the ground surface:
- Layer of geotextile material. It has filtering properties and lies on the leveled soil surface to separate the soil and the layer of gravel-sand cushion.
- Damping bedding. Smoothes out the reaction of soil shifts, plans the site, and also allows you to place drainage pipes inside the sand and gravel massif.
- Footing. It is a concrete mixture poured in a thin layer, designed to level the surface and increase the load capacity of the foundation.
- Waterproofing layer. Prevents access of moisture contained in the soil to the surface of the foundation, and also maintains the required amount of moisture in the concrete mixture.
- Sheet or granular heat insulator. Thanks to the installation of thermal insulation material, heat loss is reduced, which is important for maintaining a comfortable microclimate in the room.
- Formwork of stationary or collapsible type. The structure is constructed around the perimeter of the future foundation and is designed to give the concrete mixture the required shape and reduce moisture loss during hardening.
- Reinforcement frame. Designed to increase the strength properties of the monolith and prevent concrete cracking. Metal rods absorb current loads, ensuring the durability of the base.
- Concrete grade M400 and higher. The concrete layer absorbs the loads from the mass of the building and transmits them evenly over the entire area of the supporting surface of the foundation base.
The correct placement of all layers of the foundation will increase the strength of the foundation and also increase the service life of the structure being built.
Construction of a monolithic foundation base
Difference between PC and PB boards
If you've decided on hollow core slabs, let's take a closer look at the differences between traditional PC slabs and PB formless-molded bench panels .
For convenience, the data is given in the table:
| PC and PNO | PB or PPP |
| Thickness | |
| PC - 220 mm, lightweight - 160 mm | from 160 to 300 mm |
| Length | |
| PC - up to 7.2, sometimes up to 9 m, PNO - up to 6.3 meters, with a step determined by each manufacturer individually | The maximum length is 12 m, structurally depending on the height of the panel. The slabs are cut to length to order, with a step size of 10 cm. |
| Width | |
| 1.00; 1.20; 1.50 and 1.80 m | Most often stands are 1.2 m, less often - 1.00 and 1.50 m |
| Load | |
| Basically - typical - 800 kgf/m2, but individual production with a load of 1250 is possible | In addition to the standard load of 800, slabs with loads from 300 to 1600 kgf/m2 are produced |
| Armature | |
| The bottom layer of reinforcement is subjected to prestressing only in slabs with a length of 4.2 m or more. In shorter products, simple mesh reinforcement is used. | The reinforcement is subjected to prestressing in products of any length. |
| Smoothness | |
| Due to the long service life and wear of equipment, the surface of concrete, as a rule, does not have the desired smoothness. | The latest benches and extruder smoothing provide a smoother, more attractive finish, but some minor exceptions are acceptable. |
| Concrete grade | |
| M200 - M400 | M400 - M550 |
| Hole ends | |
| Mandatory sealing of the ends of the holes | Not required due to the strength of the concrete grade |
Calculation of the number of slabs and dimensions for a private house
If the construction of private housing is carried out according to an approved project, then the dimensions and number of slabs are pre-calculated by engineers when developing this order. In general, such calculations are made on the principle of “adjusting” the wall layout to the size of the slabs, and not vice versa . But in private construction anything can happen. And if the walls are already planned or even ready and waiting to be covered, then their number and dimensions need to be calculated, taking into account certain rules:
- the length of the slab is equal to the distance between the load-bearing walls plus the width of the area where the slab rests on the wall (beam);
- The width of the slab is selected based on how many pieces from the assortment you have chosen will cover the transverse distance between the main walls (partitions are not taken into account). The long side of the hollow core slab is laid flush against non-load-bearing walls, or overlapped by no more than 100 mm (to the first void). For more details, see the article about supporting slabs on walls;
- if there is a small gap between the slabs or there is a small area of the room that does not fit into the configuration of the slabs, it can be “closed” by partial monolithic filling, using formwork and reinforcement;
- the seams between the slabs are sealed.
Advice
It is better to order products of “non-selling” sizes in advance, since waiting for their production takes more time than the production of standard designs.
Attention!
In winter, floor slabs are noticeably cheaper. But the area for unloading them needs to be prepared and leveled in the fall. You will also have to order a tractor to clear snow on the site and, possibly, on the access roads. But in the end there will still be savings.
Here is an article about choosing slabs for aerated concrete houses.
Standard slab sizes
Still, if possible, it is better to use slabs of standard sizes, since purchasing them is much cheaper and takes less time .
At factories, the size ranges of the latest generation of products vary somewhat, but there are size restrictions generally accepted by standards and specifications:
| Type of plate | Length (m) | Width (m) |
| PC, round voids with a diameter of 140 mm | 1,8 / 2,4 / 3,0 / 6,0 | from 1.2 all sizes are multiples of 0.3 m |
| PC, round voids with a diameter of 159 mm and PB boards | 2,4 / 3,0 / 3,6 / 4,2 / 4,8 / 5,1 / 6,0 / 6,3 / 6,6 / 7,2 sometimes 9.0 | from 1.0 onwards all sizes are multiples of 0.3 m |
| PNO height 160 mm | from 1.6 to 6.3, sometimes 9.0 | 0,64 / 0,84 / 1,0 / 1,2 / 1,5 |
| teaching staff | from 3 to 12, in 0.1 m increments | 1,0 / 1,2 / 1,5 |
| solid 120 mm high | 3,0 / 3,6 | 4,8 / 5,4 / 6,0 / 6,6 |
| solid 160 mm high | 2,4 / 3,0 / 3,6 | 2,4 / 3,0 / 3,6 / 4,8 / 5,4 / 6,0 |
| ribbed, height 30 mm | 6,0 | 1,5 |
Weight
It is important to know the weight of the slabs when calculating structures. But this is the concern of the designer who draws up the project for the house. It is useful for a private developer to know the weight of the slabs when delivering them to the site and installing them.
In the first case, it is necessary to select the carrying capacity of the transport. Most likely, two vehicles will be needed for delivery.
To install the slabs, a crane is used, when ordering it you will also be asked about the weight and dimensions of the slabs. Each crane has its own lifting capacity. Since the weight range of the slabs is from 960-4800 kg, a 5-ton truck is enough in any case.
Reference
Depending on the concrete used, the mass of a standard 6x1.5 m hollow core slab varies from 2.8 to 3.0 tons.
Since slabs with a thickness of 160 mm and 220 mm are most common in private construction, we present their weight per linear meter for a slab width of 1500 mm:
Here are some more standard slabs:
We calculate the slab foundation
The most important point in the calculation is determining the thickness of the building’s base slab. A complete and most accurate calculation is made by a professional builder who has the appropriate level of knowledge and design experience. But this requires time, money and the presence of a professional. For a private non-professional developer with a slight excess in material consumption and less accuracy, a simpler calculation of the foundation slab may be sufficient.
For example, you have fine sands with medium density. They can withstand a specific foundation pressure of 0.35 kg/cm2.
We calculate the total mass of the future house
- Knowing the dimensions of the house, the location of windows, doors, openings, the material of walls, ceilings, their configuration and the thickness of the structures and, taking into account the specific gravity of the materials, we determine the weight of individual parts of the building.
- Having summed up the found values, we obtain the total mass of the building.
- Having the area of the building, we calculate its snow load related to the angle of the roof and the region of construction.
We calculate the specific pressure of the building on the ground
The calculated total mass of the building is divided by the area of the monolithic foundation slab. We obtain the specific pressure of the building on the ground (without the weight of the foundation). Determine the required weight of the slab.
We calculate the optimal volume and thickness of the foundation
We divide the mass of the slab by the density of reinforced concrete, equal to approximately 2500 kg/cubic meter. m. Divide the volume by the area of the slab to obtain its thickness.
Round off the resulting thickness
We round the resulting thickness to larger and smaller values that are multiples of the construction step size of 50 mm. We select a suitable value and, taking it into account, recalculate the mass of the foundation slab. By adding the resulting mass with the mass of the house, we calculate the specific pressure on the ground.
Then we compare the obtained figures with the tabulated characteristics of the site soil. The spread should be less than ± 25%.
Marking of slabs
According to GOST, all types of slabs have their own standards. Their observance is necessary when designing objects and during installation calculations. Each slab is marked with a special encrypted inscription that reflects not only the overall dimensions of the product, but also its main strength and design characteristics . Having understood the meanings of one brand of slabs, you can easily read the others, regardless of whether the slab sizes are standard or custom-made.
The first letters in the specification indicate the type of construction (PC, PNO, PB, PPS). Next, through a hyphen, there is a listing of the length and width values (in decimeters, rounded to a whole number), and again through a hyphen - the maximum permissible weight load on the structure, in centners per m2, without taking into account its own weight (only the weight of partitions, interior decoration, furniture, equipment, people). At the end, a letter addition is possible, indicating additional reinforcement and type of concrete (t - heavy, l - light, i - cellular)
Let's look at an example and decipher the markings. of the PK-60-15-8AtVt slab means:
- PC – slab with round voids;
- 60 – length 6 m (60 dm);
- 15 – width 1.5 m (15 dm);
- 8 – the structure can be mechanically loaded up to 800 kg per m2;
- AtV - presence of additional reinforcement (AtV class)
- t - made of heavy concrete.
The height of the product is not indicated, because refers to the standard size of this product (220 mm).
Also, the letters in the markings inform:
- PC - standard slab with round voids,
- NV – single-row reinforcement;
- NKV – double-row reinforcement;
- 4НВК – four-row reinforcement.
Beam ceilings
In this option, the structure is assembled from individual elements (metal, reinforced concrete, wood), located at an equal distance from each other, on a wall erected along the roof or on the foundation of the building. In private, one-story housing construction, timber floors are popular. It is lighter and does not put much stress on the walls. But there are certain standards for them that limit their use in large rooms. In the interfloor span, wooden beams are allowed to be laid if the width of the rooms does not exceed 5 meters, for attic floors no more than 6 m. Metal channel is used in almost any option.
Wooden beams are made of coniferous or larch. On the upper side there is a flooring, which additionally serves as a floor. In addition to the main elements, the design of the beam floor includes beads and insulation. To prevent the beams from bending over time, and this can happen even if the standards are followed, it is recommended to lay them at a certain distance. The section is selected based on the load-bearing load exerted on it by the roofing structure of the house.
