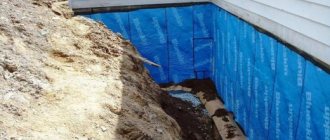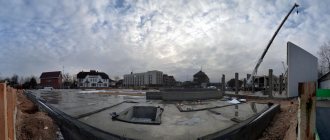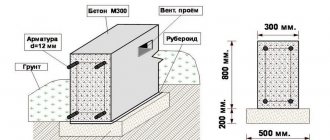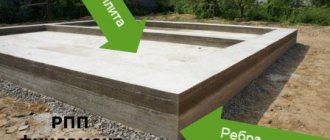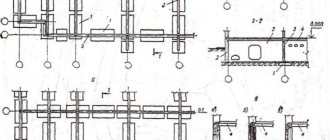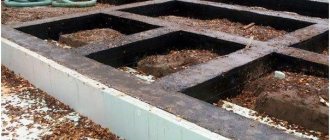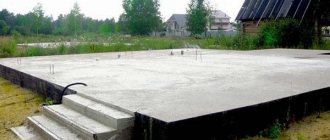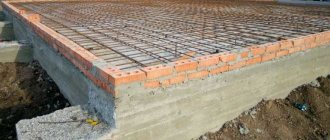Home |GOSTs and SNiPs |Concrete preparation for the foundation: building codes and rules for footing
Date: October 27, 2018
Comments: 1
When carrying out construction, it is important to correctly perform preliminary calculations, as well as technically competent and high-quality preparation of the foundation, which determines the stability of the building’s foundation. Concrete preparation for the foundation is a complex of works for the construction of a cushion under a future facility.
The choice of the optimal option for performing preparatory measures affects the reliability of the foundation and the service life of the construction project.
A properly prepared base, proportional to the area, redistributes the loads acting on the ground and prevents leakage of the cement mass, which is possible during the process of pouring concrete mortar.
Forming a pillow is a responsible operation. That is why the technical requirements that determine the specifics of preparatory activities, the technology, the required material, and the thickness of the layer used for the pillow are regulated by SNiP and a set of rules, the recommendations of which we will consider further in more detail.
There are a number of technical requirements regulating the technology of preparatory work, the choice of material and the thickness of the layer used for the pillow
Regulations
What regulatory documents and rules must the installation of concrete preparation for the foundation meet?
When carrying out industrial and civil construction, the construction of any types of structures is subject to special provisions given in industry and state standards, building codes and regulations, as well as codes of practice. The main documentation regulating the specifics of the work is:
- SNiP 52–01, issued in 2003, deals with structures made of concrete and reinforced concrete;
- SP 50–101, approved in 2004, containing requirements for the design and construction of foundation foundations;
- SP 52–101 (2003), devoted to structures without prestressed reinforcement;
- SNiP 2.02.01, developed in 1983, regulating the parameters of the foundations of construction projects;
- SP 63.13330.2012 is a set of rules that combines requirements for building structures.
These standards clearly define the features of activities related to the construction of foundations and their design. They take into account:
- Soil characteristics at the construction site.
- Specifics of the development object.
- Environmental requirements.
- Actionable efforts.
- Degree of seismic activity.
The requirements of regulatory documents are subject to strict compliance by construction companies and organizations carrying out design work.
The construction of any structures during the construction of civil and industrial facilities is subject to certain requirements
SNiP for the construction of a private house individual housing construction
Construction norms and rules (SNiP)
are a set of normative acts of a technical, economic and legal nature adopted by executive authorities that regulate the implementation of urban planning activities, as well as engineering surveys, architectural and construction design and construction. The system of normative documents in construction in the USSR operated along with the standardization system in construction, which is part of the State Standardization System, as well as with the standardization system within the CMEA framework. Since 1995, SNiPs have been a special case of technical regulations. In 2010, existing SNiPs were recognized as sets of rules.
Current requirements in construction
The Unified List of Products for which mandatory requirements are established within the Customs Union contains: • buildings and structures, • construction materials and products, • roads, • railway infrastructure, including high-speed transport, • metro infrastructure, • maritime facilities transport, • inland water transport facilities.
These requirements are implemented within the framework of: • national technical regulations of the Russian Federation • On fire safety requirements; • On the safety of buildings and structures; • On the safety of inland water transport facilities; • On the safety of maritime transport facilities. • technical regulations of the Customs Union • TR CU 003/2011 On the safety of railway transport infrastructure; • TR TS 014/2011 Road safety.
To fulfill the mandatory requirements of the technical regulations of the Customs Union, interstate standards are used on a voluntary basis (in their absence, national ones). If these standards are not applied, conformity assessment is carried out based on risk analysis.
The technical regulations of the Customs Union “On the safety of buildings and structures, construction materials and products” are also being developed.
SNiP during construction of individual housing construction on land.
Individual housing construction plots belong to the lands of cities, settlements and other populated areas. On such land it is permissible to build small, low-rise buildings.
It is possible to construct outbuildings and outbuildings: bathhouses, greenhouses, premises for keeping livestock and poultry.
Plots for individual housing construction must meet the needs of the future home owner and be located near: • convenient roads; • engineering communications; • urban and rural infrastructure facilities.
SNiP for the construction of a private house, individual housing construction, regulate the procedure for building a small or apartment building. The documents contain rules for the location of the house from the boundaries of the neighboring plot, the red line.
Fire safety rules are established separately, which can be specified in local acts.
Existing construction standards on individual housing construction land plots in 2018 remained unchanged. This means that landowners still need to comply with them. Otherwise, the relevant government agencies will not allow you to legitimize real estate properties and obtain ownership rights to them.
Norms
The rules are mandatory. If they are ignored (in particular, failure to obtain a building permit), the house is considered an unauthorized construction and can be demolished by court decision.
Neglect of the norms leads to the fact that the house will have to be legalized with the permission of the court.
Legislation
The design and construction of houses must comply with SNiP standards 02/31/2001.
The construction of country cottages must also fall within the framework of the legal and technical criteria defined in SNiP 02/30/97.
The provisions of the Land and Town Planning Code must be taken into account - in terms of land development in settlements, intended use of plots, and compliance of the project with the architectural scheme of the city.
To obtain a permit, you must follow SP 11-3-99.
Getting permission
You must contact the architectural department of the city or BTI in the municipal area. You need to write an application, attaching a resolution of the head of the locality on the provision of a land plot for rent.
If the land is owned, then you need to submit: • title documents; • certificate of in-situ determination of the boundaries of the site and the breakdown of buildings, red lines and basic axes of the construction site.
The following must be attached to the application: • cadastral plan of the site for individual housing construction; • title documents for land; • house project drawn up by BTI specialists.
The permit is valid for 10 years from the date of issue.
Preliminary receipt of the project requires the preparation of estimate documentation providing for the costs of building a house.
SNiP for the construction of a private house individual housing construction
If land is allocated for individual housing construction, then only a residential building can be built on it, and not a commercial building or structure.
For single-apartment private houses, the provisions of SNiP dated 08/04/1991 are also relevant.
Construction materials must be fire-resistant and not cause fires and other adverse consequences - for example, the formation of mold on the walls and dampness.
Rules
You should make sure that the documents for the land plot and future construction are accurate. It is necessary to mark the boundaries of the site from the land of neighbors and the lands of settlements.
In addition to the house and outbuildings, it is allowed to locate compost sites, latrines, cesspools, and antiseptic closets on the adjacent plot. You can opt for dry toilets and local cleaning systems.
To place utility buildings, the correct choice of landmarks is necessary. These could be buildings on neighbors' properties, fences or other limited objects.
Location of buildings
The cottage should be located no closer than 5 m from the road and 3 m from dead-end yards or streets with little traffic.
In urban planning, the red line refers to the boundary that separates the roadway of the street from the individual housing construction site.
It is advisable to locate outbuildings in the depths of the site, away from the street. The distance from the fence to the wall of a residential property should be 1-1.5 m.
Distance between buildings
It should not be less than 4 m. This distance is general.
SNiP specifies depending on the materials of construction: • for stone buildings, such a gap should be 6 m; • for concrete and reinforced concrete – 8 – 10 m.
The distances should be doubled if wooden floors are installed in the house.
The distance from the house and outbuildings to the neighbor’s property must be measured separately. For example, if a garage or other object is attached to the house, then the distance to the neighboring plot should not be less than 3 m, from the attached building - 1.5 m. The distance of the house from the forest should not be less than 15 m.
The minimum distance from a residential property to a barn and other outbuildings should be 4 m, to a neighboring house it should be 12 m. The distance from a neighbor’s house to the homeowner’s bathhouse is 8 m.
Garage
Construction standards on an individual housing construction land plot in 2021 also apply to the construction of a garage: • the distance to the fence on the site must be at least 1 m. to the neighboring land - 6 m; • the material of construction is taken into account; • it is allowed to install a parking space in the basement of the house, but for this it is necessary to provide an additional ventilation outlet.
Height of fences and barriers
They must be equipped before the construction of the house begins. The total height is 2.5m.
It may be higher if the house under construction is located near the roadway. The fencing material is mesh or metal sheets.
Minimum requirements for individual housing construction
There are minimum indicators for the square footage of residential premises: • the area of the living room (common room) should not be less than 12 sq.m. bedrooms – 8 m; • the size of the kitchen should be at least 6 m; • the bathroom must be at least 1.8 sq.m. toilet – 0.96 sq.m.
Rooms in the attic floors may be smaller in size.
For example, the bedroom area is at least 7 m2.
Minimum standards are also provided for ascending passages in future cottages: • the width of the stairs on the upper floors and the corridor must be at least 0.9 m; • hallway area – 1.8 sq. m; • ceiling height in private houses – from 2.5 m.
It is prohibited to locate living rooms in basements and on ground floors. The height of such a floor or basement must be at least 2 m if it is intended to be used for economic purposes. Engineering communications A house suitable for habitation must be connected to centralized or autonomous communications. It is advisable to install them with the help of qualified technicians.
Types of preparation
The requirements of building codes and codes of practice stipulate that in order to form a foundation it is necessary to perform one of the specified types of preparation. We list the possible options:
- the base is made of lean concrete, characterized by a low grade and a low percentage of binding ingredients;
- crushed stone preparation for the base, 200 mm thick, providing a significant reduction in cement consumption. The crushed stone is compacted and filled with bitumen solution;
- profile membrane base, combining the features of the above types of work.
Increased strength is provided by the first option, after which it is more convenient to carry out further work on arranging the foundation. Let's look at it in detail.
Calculation of length, width, depth, choice of pit shape
The pit is designed taking into account the selected and calculated specific foundation for the structure. The following conditions are taken into account: type of foundation, depth of groundwater, soil freezing, type of soil, dimensions, weight of the structure. Excavation work begins only after geological surveys and analysis of the climatic conditions of the area. Digging is carried out taking into account the norms of SNiP 3.02.01.
The shape of the pit depends on the type of foundation. Main varieties:
- one large, rectangular pit for a monolithic, slab base;
- trench for strip foundation;
- individual, square or round pits during the construction of columnar;
- wells for piles.
The depth is selected taking into account several factors:
- Soil freezing. The bottom of the pit falls below its level by 25-40 cm.
- Location of groundwater. They limit the maximum depth of the pit, because its bottom is located 40-50 cm above the level of the water layer.
- Soil type. For sandstone or gravelly structure - from 1.1 m, sandstones - from 1.3 m, clayey soils and loams - from 1.4 m, for dense soil - from 1.8 m.
These rules are established for a standard, buried foundation. When constructing a shallow foundation, the depth is selected within 0.4-0.7 m, regardless of the above factors.
The area depends on the bearing capacity of the soil and the dimensions of the structure itself. When calculating the base area, the full load (the total weight of the structure during operation, taking into account the internal arrangement, as well as wind and sediment load) and the permissible specific pressure on the ground are taken into account. The dimensions of the pit are selected so that its bottom exceeds the length and width of the building by 40-60 cm, which allows the installation of formwork and strengthening of the walls.
The walls of the pit should not crumble, creating a risk for builders. Work may be required to form slopes or steps, and install anti-talk fasteners. The shape of the walls can be vertical, inclined or stepped. The slope helps prevent them from falling off. Taking into account the soil parameters, it is selected within the following limits: sandstones - up to 45°, sandy loam - 25-40°, clays and dense soils - 0-20°.
To plan excavation work, it is important to calculate in advance the volume of excavation (V) and backfill (Vz). The formula is used V = H / 6 (ab + cd + (a + c) (b + d), where: H - depth, a, b - width and length of the bottom, c, d - width and length of the pit on the surface. Volume backfill is defined as Vз = V - Vb, where Vb is the volume of concrete poured for the foundation.
The main tasks of the footing
The installation of concrete preparation for the foundation ensures the required state of the foundation, which has the necessary load-bearing capacity sufficient to withstand the applied forces. That is why building codes pay increased attention to it. What is the main purpose of the concrete base, which is the basis of monolithic structures? What tasks does it perform?
Concrete preparation for the foundation is used primarily in the construction of slab and strip reinforced structures
Main functions:
- Ensuring the protection of the poured solution from leakage, which contributes to the rapid hardening of the base in accordance with the requirements of the technology, improving its quality. Lack of moisture causes cracking of the massif, reducing the strength of the base and its subsequent destruction over time.
- Creation of a flat surface that allows a geometrically correct, stable installation of the base frame and reinforcement in accordance with the requirements of SNiP.
- Leveling the reaction of the soil on the base of the sole, uniform distribution of force over the entire area.
- Preventing possible soil shrinkage under the influence of point forces and significant loads.
Definition according to SNiP
Strip bases are able to withstand fairly high pressure, so they can be used for construction tasks for massive stone buildings. Its huge advantage is that it is not prone to various types of deformations. The snip indicates that this foundation belongs to architectural projects that have a basement or basement space.
The strip foundation is located below the soil freezing level, because almost all types of soil swell after the winter season. If you do not maintain this standard, then by spring the foundation may float.
Attention! All information about the level of soil freezing throughout Russia can be found in Snip.
The thickness of the walls and the type of soil become the only factors when calculating the size of the foundations. Therefore, its location can be either at great depth or on the surface. First of all, this is also influenced by the material from which the base is made.
According to the load level, the following types of strip foundations are distinguished:
- Recessed type, which is intended for massive buildings on soft soil;
- Shallow foundation, which is usually used for small buildings, fences, and wooden houses.
Attention! Regardless of the depth indicators, construction must be carried out in accordance with the requirements and norms of the Construction Code.
Stages of preparatory activities
The preparatory stage, according to the rules, involves the following steps:
- the calculation part, which determines the thickness and dimensions of the foundation base, its ability to withstand deformations;
- arrangement of the work area;
- formation of the site.
According to SNiP 52-01, crushed stone is used as the main material for concrete preparation for the foundation
How is the strength of concrete tested?
Strength of materials is the ability to resist destructive influences under the influence of the internal stress of the material, arising under pressure from external forces or due to other factors (shrinkage, humidity, temperature, etc.).
The strength properties of a material are calculated by several methods:
- Standard sample method;
- Method for studying drilled core;
- Non-destructive testing method, which is considered the cheapest and most effective.
Testing the strength of concrete
Material calculation
The number and weight of reinforcing bars that will be required to construct the reinforcing frame is calculated based on the dimensions of the foundation strip. With a tape width of 0.4 m, it is recommended to use four longitudinal rods - two at the top and two at the bottom. As an example, we can consider the formation of a 6 x 6 m frame for the strip foundation of a house.
For a four-row installation, you will need 24 m of reinforcement per row, for the entire frame - 96 m. Vertical and transverse smooth reinforcement rods for a strip foundation 30 cm wide and 190 cm high: for each intersection point of the rods at a step of 0.05 m from the top of the foundation you will need (30 – 5 – 5) x 2 + (190 – 5 – 5) x 2 = 0.40 m. The distance between the steel clamps is 50 cm, the number of clamps: 24 / 0.5 + 1 = 49 units.
The total footage of the reinforcing rods for forming the frame vertically will be 4 x 49 = 196 m. Each tying point is four intersections, so the consumption of tying wire for each connection is eight pieces of 30-40 cm each. The total footage will be: 0.3 x 8 x 49 = 117.6 meters.
Reinforcement calculation
The strip foundation of the monolithic type is formed in the form of a rectangle or square. The reinforcing frame is formed as a result of several sequential operations:
- The bottom of the trench is laid intermittently with quarter-brick high bricks so that the gap between the frame and the base of the foundation can be filled with mortar;
- A template is made for the racks of the reinforcement cage, and pieces of reinforcement of the required size are cut from it;
- The longitudinal rods of the reinforcing frame are placed on the layer of brick. If the rods are short, they are tied with an overlap of ≥ 0.2 m;
- Horizontal smooth rods are connected in the frame with longitudinal reinforcement in increments of 0.5 m;
- At the corners of the reinforcement cells, vertical smooth rods 10 cm long shorter than the height of the base are tied;
- Longitudinal reinforcement is tied to vertical rods;
- The transverse upper rods are tied to the corners resulting from these operations.
Pouring the strip base with concrete
SNiP requirements
Regarding the construction of a strip foundation: there is a document SNiP 52-01-2003 that regulates the distances between the frame rods, in particular, the pitch between the horizontal edges of the reinforced frame and the pitch between the transverse rods. This distance depends on:
- Reinforcement diameter;
- Concrete aggregate fractions;
- Orientation of the frame relative to concreting;
- Method of pouring mortar into formwork;
- A type of mortar compaction.
The requirements determine that the pitch of longitudinal reinforcement is regulated as H = ≤ 40 cm and ≥ 25 cm. The distance between the transverse reinforcement bars is defined as 1/2 of the height of the tape section, but not more than 0.3 m.
The diameter of the reinforcement depends on the total footage of the longitudinal reinforcement of the foundation and is assumed to be ≥ 0.1% of the cross-sectional area of the tape. In practice, this means that for a concrete base with a height of 100 cm and a tape width of 50 cm, the cross-sectional area will be 500 mm2.
Dimensions of the foundation tape according to SNiP
The MZLF (shallow foundation) differs from the buried foundation in the height of the concrete strip, so deep foundations have a more developed structure of the frame, side concrete walls and base. Due to the great depth of such a foundation, there are recommendations from professionals: for strips ≤ 1 m deep, only the base of the foundation is reinforced, and in deep foundations, the shell and bottom are also reinforced.
Additional reinforcement of the reinforcing frame in MZLF is carried out with a reinforcing metal mesh made of Ø 4 mm rods with a cell size of 10 x 10 cm. Any type of reinforcement greatly increases the strength and rigidity of the structure, and also increases the resistance of the supporting part of the tape to lateral and compressive loads.
The method of reinforcing a concrete foundation itself does not seem complicated, and it can be done independently, which will not only strengthen the foundation of the house, but also achieve a significant reduction in construction costs.
Requirements for the calculation part
Building rules require calculation of the forces that the foundation can absorb in the following cases:
- In the presence of severe compressive forces.
- When the construction site is located near embankments, slopes or slopes.
- When arranging the base of the foundation located on weak soils.
The standards allow not to carry out calculations of bearing loads if, according to the project, measures will be taken that do not allow soil movement.
As forces acting on the base, the set of rules takes into account all transmitted loads, acting both short-term and throughout the entire period of operation. The mass of the part of the object below the zero mark is also taken into account.
Creation of a strip foundation according to SNIP standards
The rules and regulations of construction work are prescribed in documents such as SNiP - this is a collection of all the necessary requirements for the construction of an architectural object. If you decide to build a structure, you must strictly adhere to the prescribed provisions of the arch. In addition to the rules, SNiP contains information about the definitions of work and their constituent elements. So, based on the documents, a strip foundation is the foundation of a building, which is intended for construction on non-freezing clay soils. In our article we will talk about the requirements for this property at home.
Preparing the foundation pit
The main stages of work to prepare the soil for installing a concrete foundation include:
- arrangement and marking of the pit, taking into account the future thickness of the layer of sand-gravel mixture and concrete;
- planning and cleaning the bottom of the excavation;
- compaction of loose soil using vibrating plates;
Regardless of the type of soil, at the first stage of work on preparing lean concrete for the foundation, the bottom of the excavation should be leveled
- additional moistening or drying of the soil, depending on the results of compaction work;
- adding sand-crushed stone fraction 10 cm thick, necessary for drainage;
- compaction of the massif;
- applying a waterproofing layer of film or roofing material sheets;
- assembly of formwork with a height of no more than 30 cm for concreting.
Only after this they begin concreting work. These are the main stages provided for by the standards that make up the concrete preparation for the foundation.
Design and calculation of the foundation
Share with friends and colleagues
When calculating the foundation, you need to answer 2 questions: at what depth should it be laid, and what width should it be made?
The depth of the foundation depends on 3 factors: the calculated depth of soil freezing, the depth of groundwater and the type of soil. When calculating the depth of the foundation, one main problem must be solved: the soil under the foundation should not get wet and freeze (especially if we are talking about heaving soil).
If this problem is not solved, and the soil under the foundation gets wet and freezes at least several times a year, then the entire structure will be subject to the forces of frost heaving of the soil, which most often destroy the foundation and the house itself. The force of frost heaving occurs due to the fact that freezing water greatly increases in volume and pushes apart the surrounding material, in our case the soil or foundation. The consequences of these forces are cracks in the foundation and walls.
Determining the foundation depth
| Types of soil within the estimated freezing depth | Distance from ground level to groundwater | Foundation depth |
| Rocky and semi-rocky rocks (non-heaving soil) | Any | Any, regardless of the depth of soil freezing |
| Coarse clastics, sands, coarse and medium gravel (non-heaving soil) | Any | Regardless of the depth of soil freezing, but not less than 0.5 meters |
| Fine sands, silty sandy loams, loams, clays (heaving soil) | Exceeds the calculated soil freezing depth by more than 2 meters | Regardless of the depth of soil freezing, but not less than 0.5 meters |
| Fine sands, silty sandy loams, loams, clays (heaving soil) | Exceeds the calculated soil freezing depth by less than 2 meters | Not less than 3/4 of the calculated soil freezing depth, but not less than 0.7 meters |
| Fine sands, silty sandy loams, loams, clays (heaving soil) | Less than the calculated depth of soil freezing | Not less than the calculated depth of soil freezing |
The width of the foundation (that is, the area of support) depends on 2 factors: the weight of the entire house built and the type of soil on which the house stands. Different soils can withstand the vertical load created by the erected building in different ways.
To determine the width of the foundation, you need to use tables to calculate the approximate weight of the house, based on the building materials used.
| Foundation material | Weight per cubic meter |
| Rubble stone | 1600 — 1800 |
| Rubble concrete, brick | 1880 — 2200 |
| Concrete, reinforced concrete | 2200 — 2500 |
Weight 1 m 3 walls made of different materials
| Wall type | Weight in kg. |
| Wooden frame-panel 150mm thick with insulation | 30 — 50 |
| Paving stones with a thickness of 140 - 180 mm | 70 — 100 |
| Made of sawdust concrete 350 mm thick | 300 — 400 |
| Made of expanded clay concrete 350 mm thick | 400 — 500 |
| Made of slag concrete 400 mm thick | 500 — 600 |
| Made from hollow bricks 380 mm thick | 500 — 600 |
| Made from hollow bricks 510 mm thick | 650 — 750 |
| Made from hollow bricks 640 mm thick | 800 — 900 |
| Made from solid brick of continuous masonry with a thickness of 250 mm | 450 — 500 |
| Made from solid brick of continuous masonry with a thickness of 380 mm | 700 — 750 |
| Made from solid brick of continuous masonry with a thickness of 510 mm | 900 — 1000 |
Performing reinforcement
According to building codes, concrete preparation for the foundation requires strengthening the concrete mass with steel reinforcement. This measure improves the reliability of the part of the building located below the zero level and strengthens the footing.
The base is reinforced with steel mesh connected with special wire with a diameter of 8 millimeters. The structure is laid on the base before the formwork is filled with the mixture. The standards provide for the installation of vertically located steel rods that ensure a strong connection between the foundation and the base. Steel rods must rise above the surface of the base by at least 20 centimeters.
Reinforcement significantly strengthens the concrete base and increases the reliability of the underground part of the structure
Stages of work when digging a foundation pit
A strip foundation can be erected in a trench or in a full foundation pit, it depends on the depth of the foundation . If these are trenches, their width is taken to be 30 cm greater than the width of the tape.
- The construction site is cleared of vegetation and the plant soil layer of about 20 cm is removed. If necessary, the area is drained or drained.
- Trenches are dug at the locations of external and internal load-bearing walls. They are marked by placing corner pegs with cords.
- They dig from the corner, moving along the perimeter of the future foundation and controlling the depth of the excavation with a milestone lowered into the trench.
- If the depth exceeds 70 cm, side panels are installed along the walls, supported by spacers, which can also serve as formwork elements.
Deep trench under the tape
Digging a large pit for a monolithic slab depends on the depth. If it is insignificant, the walls are made vertical, and the dimensions of the top and bottom will be the same.
The perimeter of each subsequent excavation is narrowed until the size is reduced to the design size of the bottom. Digging is done from the center to the edges of the pit, leveling each layer.
Digging starts from the center
As for point foundations: columnar, pile, glass, excavation for them can be done in combination. First, they dig the pit itself, at the bottom of which they drive piles and dig trenches for grillages or square pits for column supports.
Features of concrete preparation
The main provisions contained in building codes and codes of practice related to the implementation of a cushion based on lean concrete:
- It is allowed to use a solution of grade M50 and higher. To perform the work, lean concrete is used, which is a type of cement mortar that contains no more than 6% class B15 cement. Sand and gravel play the role of filler.
- The poured mass for foundation slabs or a monolithic base must extend beyond the level of the underground part of the structure and rise above it by 100-150 mm, which is ensured by the design of the formwork prepared in advance.
- The solution is poured onto a pre-made crushed stone-sand base.
- Air bubbles are removed by compacting the mixture.
- Protection against surface dehydration is provided by polyethylene film, which is used to cover the poured surface in the first days.
Is it possible to make a footing without reinforcement? What is the recommended thickness of the concrete footing made without reinforcement by building codes? Building rules allow this option, for which the thickness of the concrete layer is 150-200 mm.
When arranging a reinforced base for a foundation, the set of rules allows for a reduced base height. The layer thickness in this case is 60-100 mm. The size is influenced by the mass of the structure, the level of groundwater, and the type of soil.
Construction requirements provide for a minimum height of the concrete layer, which must rise above the ground surface by no less than 15 cm
According to SNiP, the tolerance for surface flatness when forming a monolithic strip does not exceed 0.5 cm for each meter of length and no more than 5 centimeters for solid slabs with a width of over 25 meters.
Concrete preparation for the foundation is especially important if construction activities are carried out in winter, since a flat surface facilitates the further implementation of the foundation work envisaged by the project.
Key features of foundation construction
A pile foundation with a grillage is perfect for aerated concrete walls
- A private house is built, as a rule, taking into account the fact that it will have a basement. It can be built provided that the passage of groundwater allows this to be done. If the outcome is positive, a pit is dug 2-2.5 m deep, no more.
- If a strip poured structure is chosen as the foundation, this will make it possible to equip an underground room and relieve the upper (ground) part of the building. The laundry room, individual heating boiler, storage room, etc. are located in the basement.
- If the basement with the foundation is solid, then it is a slab, the reinforcing frame of which is filled with concrete mortar. In this case, it is used as basement walls. Of course, the basement option will cost more, but the consumer benefit from it will be greater.
- Aerated concrete, which has become popular in recent times, is increasingly used in the construction of private houses. It is a good heat insulator. “Dampens” noise and vibration vibrations of the soil. Hollow cells in the structure reduce weight and, accordingly, labor costs for building walls. Therefore, some developers make the foundation for a house made of foam blocks from the same porous artificial stone. But this is not justified. Despite all its positive characteristics, the block structure of the foundation is fragile, especially in the places where fragments join. Reacts poorly to variable loads. Requires high-quality waterproofing. The foam concrete brands produced are not intended for foundation work and are not recommended for multi-story construction, but foam blocks are suitable for basement floors.
- The foundation for block walls can be in the form of a buried slab or reinforced concrete strip. It must be well insulated from moisture penetration. To do this, roofing felt or other insulation is laid between the plinth and the lower edge of the wall. This creates a moisture barrier that is insurmountable for penetration into the thickness of the foam block.
- If the construction of the foundation is carried out independently and the main consumable material - the concrete mixture - is prepared at the work site, you need to purchase high-quality cement, clean sand of medium fraction, and strictly observe the proportions of the components included in the composition.
Attention! The destruction of foundations is associated with low-grade reinforcing bars and poorly executed reinforcement. Ignoring insulation and waterproofing. The foundation is located at a depth that does not correspond to the calculated indicators. Sometimes, to speed up the construction process, they resort to artificial drying of the foundation, which is fraught with uneven maturation and destruction. Due to miscalculations, the unfinished foundation, not previously covered, remains for a season, gradually collapsing.
Performing crushed stone preparation
The use of prepared foundations based on crushed stone allows you to reduce the costs of construction activities. After all, cement is saved, and the cost of purchasing crushed stone is quite acceptable. Crushed stone preparation for the foundation is permitted by the set of rules and building codes. In this case, the layer thickness should be about 20 centimeters. The crushed stone layer must be thoroughly compacted and filled with liquid bitumen. Filling the bitumen solution is carried out if it is necessary to saturate the soil as much as possible or to form a waterproofing bitumen film.
This method does not provide high rigidity of the substrate and makes it difficult to carry out foundation measures. It is widely used for low-impact construction of technical facilities, utility rooms and auxiliary buildings.
Concrete preparation for the foundation: building codes and rules for footing.
When carrying out construction, it is important to correctly perform preliminary calculations, as well as technically competent and high-quality preparation of the foundation, which determines the stability of the building’s foundation. Concrete preparation for the foundation is a complex of works for the construction of a cushion under a future facility.
The choice of the optimal option for performing preparatory measures affects the reliability of the foundation and the service life of the construction project.
A properly prepared base, proportional to the area, redistributes the loads acting on the ground and prevents leakage of the cement mass, which is possible during the process of pouring concrete mortar.
Forming a pillow is a responsible operation. That is why the technical requirements that determine the specifics of the preparatory activities, the technology, the necessary material, and the thickness of the layer used for the pillow are regulated by SNiP and the Code of Rules, the recommendations of which we will consider further in more detail.
Concrete preparation for the foundation.
There are a number of technical requirements regulating the technology of preparatory work, the choice of material and the thickness of the layer used for the pillow.
Concrete preparation for the foundation: what is it for, types and procedure.
Before erecting the foundation, in addition to preliminary calculations, it is necessary to prepare the construction site in a special way. In particular, the placement of the pillow is an important point. The so-called concrete preparation for the foundation according to SNIP 50-101-2004 is carried out using crushed stone or lean concrete.
Next, we will take a closer look at the arrangement of concrete preparation for the foundation.
Concrete preparation for the foundation SNiP.
Preparation for the foundation.
