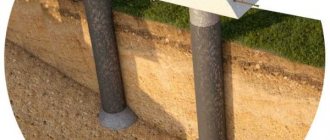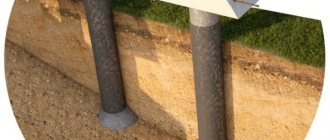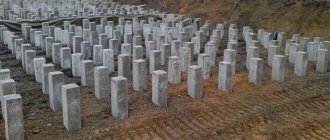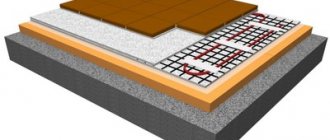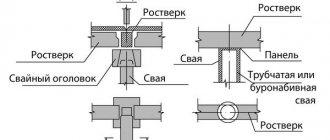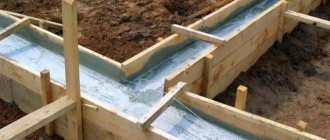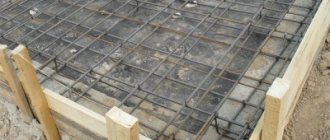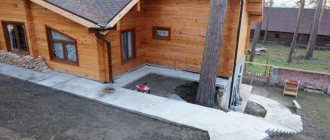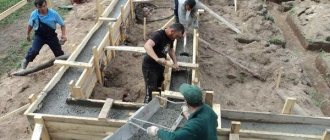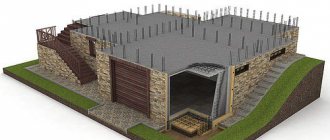In recent years, specialists and developers are increasingly using TISE foundations in the construction of low-rise residential buildings, but why? What is the reason for the growing popularity of this technology?
The TISE foundation is one of the types of support-strip foundation. The design is quite simple - reinforced piles connected to each other by a grillage, which is raised above ground level by 20 - 40 cm.
The TISE pile foundation was first used in the 90s of the 20th century. The specialists designed a drill with a lower extension, which made it possible to additionally excavate a hemispherical space at the base of the well. Thus, the resulting piles looked like a nail turned upside down.
This shape of the pillar made it possible to increase the load capacity of the foundation several times, and increased its resistance to the buoyancy force of the earth on heaving soils.
Most often, specialists use the TISE foundation when groundwater is high and when building on soil types such as clay and sandy soil.
TISE is a universal foundation, it can withstand heavy loads and is suitable for structures for various purposes, be it a residential building or an industrial building. It is quite possible to build a TISE foundation for houses made of aerated concrete or brick, or even mount it under a fence or fence.
Foundation using TISE technology
The foundation using TISE technology is the best option for those who choose to build on their own.
TISE foundation - what is it? In essence, it is a pile-tape structure. It is erected using a special TISE-F drill with a folding plow. In this case, the grillage must be suspended above the ground. This is done in order to avoid the pressure of frozen soil on the building in the future.
TISE is one of the types of columnar foundation. The main difference between the TISE design and the classical one is the presence of a widening at the base.
TISE foundation is the least expensive and most affordable option for DIY construction
Types of TISE foundation
The types of the hero of the article were discussed in passing. The house can be placed directly on piles, holes for which drills are prepared for the TISE foundation , or a concrete strip poured over the pillars. Sometimes, a monolithic slab is laid on supports.
The structure of the lower part of the foundation may also vary. Thus, the technology of individual construction and ecology does not exclude the presence of a cellar or basement. This is indicated in the book by Rashid Yakovlev.
Drill for TISE piles
A meter retreat from the piles to the center of the building is necessary. Here you can already fill the monolithic slab and the tape around its perimeter. The entrance to the cellar is usually made from the house, comparing the hatch with the floor.
If you are building a full basement, you can make a door under the house if the piles raise it a couple of meters. Such a rise can only be on one side of a building standing, for example, on a sloping site.
The basement version of the base of the house has, as we understand, floors. a TISE foundation of complex design, as those who have already built it say. So far, there are few experimenters. Technologies for individual construction and ecology are less than 30 years old. Yakovlev proposed an innovation in the 90s.
Pros and cons of the TISE foundation
Construction of a foundation using TISE technology has its advantages and disadvantages.
Pros:
- availability;
- labor savings;
- a small amount of building materials;
- almost complete autonomy of construction work;
- reliability.
Minuses:
- it is impossible to make a basement the size of the entire area of the house;
- it is necessary to equip a blind area of large width;
- since the work is carried out manually, drilling hard or rocky soils can cause certain difficulties;
- Silty, waterlogged soils and marshy areas are not suitable for this type of construction.
Despite the existing shortcomings, this construction technology is by far the most economical and progressive.
Used as seismic insulation in seismically active areas
Do-it-yourself TISE foundation: step-by-step instructions
The construction of a foundation using TISE technology, like any construction, begins with preparing the site: leveling, removing old trees and bushes, large stones and carrying out other necessary work.
At the same time, turf removal can be done not under the entire area of the house, but only in those places where, according to the project, the piles will be located. Next, you can begin drilling wells for the piles.
Drilling
Before you start drilling, you will need to make small holes 15-20 cm deep for each well, the diameter of which is equal to the diameter of the drill.
The drilling process then looks like this:
- at the beginning, the upper part of the well is drilled with a rod set to the initial length and with the plow removed. The soil is collected in a special container;
- for deep wells it is necessary to use an extension, which is fixed to a rod instead of a handle;
- for the expansion device, a special plow is used, which is fixed in place of the container in accordance with the instructions for the drill. It should be taken into account that it can be adjusted to produce a spherical expansion with different diameters: 400, 500 or 600 mm.
The plow is attached to the drill using a rope, which during operation serves to control the tool: when taut, it presses the plow to the base of the well, and when loose, it lifts the drill.
When forming an extension, you can rotate it either clockwise or counterclockwise.
But it should be taken into account that in the first case there is a risk of going deeper, which should not be done, and when rotating against the arrow, the soil being cut falls under the plow, which leads to the drill being pushed out.
Experts recommend performing expansion by combining rotations in both directions.
It is quite easy to determine the moment when the expansion is ready - rock will no longer be collected into the container at the end of the drill.
When drilling a well under TISE piles, it is important to control its verticality - this aspect should be paid attention to because concrete has low bending parameters, therefore.
If this rule is not observed, the concrete may burst during the setting process or during operation.
TISE pile-height foundation without an air gap. Video:
Foundation construction using TISE technology
Before laying the foundation for TISE technology with your own hands, you need to collect preliminary data, that is:
- assess soil type;
- determine the height of water horizons;
- find out the degree of mobility of individual layers.
If you have difficulties collecting preliminary data, it is recommended to contact a specialist.
The construction of the TISE foundation consists of the following stages:
- Stage I. Preparing the site for construction work. The top, fertile layer of soil is removed and sand is brought in. They install cast-offs and mark the positions of the pillars.
- Stage II. Construction cast-offs. The TISE foundation is calculated and the area is marked according to the calculations.
- Stage III. Drilling of the wells. Wells are drilled in groups of 3–5, then enlarged.
- Stage IV. Extension. Up to three extensions are made per day, since filling takes a long time.
- Stage V. Reinforcement.
- Stage VI. Laying waterproofing, concreting. Wells are concreted as quickly as possible, 3–5 wells at a time.
- Stage VII. Making a grillage.
As you can see, the TISE construction technology does not look complicated, and may well be suitable for those people who do not have much experience in construction.
The TISE foundation, due to its design, practically neutralizes the vibration effect on the house
Construction technology of a TISE columnar foundation with a grillage
The main principle when using TISE is the construction of a grillage resting on the supporting pillars of the foundation with an expansion of the lower end (sole). The pillars for such a foundation cannot be considered full-fledged piles, although wells for them are drilled according to the same principle - the supports for the TISE foundation base are immersed to a shallower depth, and the usual piles do not have a widening in the lower part.
Drilling a well with widening at the bottom
A distinctive feature of TISE is a columnar grillage. In practice, the foundation of the tise provides complete leveling of heaving forces that try to put pressure on the foundation in the off-season and during freezing/thawing of the soil. What else makes this structure stand out among foundations with similar functionality:
- Piles (pillars, supports) are immersed below the soil freezing level in the region;
- Minimum area of contact between the support and the ground along the side surfaces;
- Heaving soils are replaced with gravel or crushed stone on the house construction area and beyond it by 1.5-2 meters (at the distance of drainage and blind area);
Another advantage that the chise pile foundation has: supports with an extension at the lower end (heel) can be made using traditional technology, and when deepening the pile (support) it is much easier to drill a well wider than the diameter of the support. A heel is poured into the well, onto which a tubular formwork with a diameter smaller than the sole is installed.
Volumetric 3-D design of the TISE foundation
The free space in the well is filled with bulk materials to create drainage around the support. If you use ordinary piles (without an expanded base), then the drilling depth will have to be increased, plunging the pillars below the freezing level of the soil by at least 1 meter, so that the pushing forces of heaving soil cannot affect the base of the pile.
The support must be reinforced from the inside, which will give the foundation additional strength. Thus, a DIY TISE foundation for a one-story frame house can have only 2-3 TISE piles instead of 10-15 conventional submersible piles, which are driven in every 1-1.5 on all lines of load-bearing walls.
For an individual developer, the construction of such an innovative foundation presents one difficulty: how to expand the bottom of the well? Buying a specially designed TISE drill for this purpose is very expensive for a one-time job, and this is the only drawback of the author’s method, since you will have to build a homemade drill from available building materials.
Homemade drill for wells with an expanding heel
Calculation of the foundation contour
Before constructing a structure, regardless of its type, it is necessary to calculate the parameters of the supports, which in the future will become the basis for the foundation using TISE technology.
The calculation will include determining:
- drilling depths;
- number of supports;
- step (? between supports, pillars).
The essence of the simplest method of calculating the contour of the foundation is to calculate the bearing capacity of the soil.
The purpose of these calculations is to determine the total area of the foundation supports that can withstand future construction, as well as the load on the ground.
First of all, the total weight of the future building is calculated. To do this, you need to know the mass of all components of the building - walls, floors, ceilings, roof, etc.
Then it is necessary to calculate the operating load, i.e. the weight of furniture, equipment, people. Under no circumstances should the operational load be neglected.
Another mandatory indicator is the snow load. It will be different for different regions of the country.
The bearing capacity of soil and piles depends on the type of soil and the magnitude of its resistance. This information can be obtained from regulatory construction documents.
Suitable for almost all types of soil - from fine sand to heavy clay
The last stage of calculating the foundation is determining the required number of pillars, as well as the step between them.
Drilling of the wells
Building a foundation is a fairly lengthy process that requires attention and effort. To optimize your strength, it is recommended to drill several wells (maximum depth - 3 m), and then expand them. This can save time on re-equipping the drill.
If the soil is difficult to drill, this indicates that there is not enough sand in its composition. This situation can be corrected with water. It is necessary to pour 5 buckets of water into each well overnight. The very next morning, drilling wells will be much easier.
Pile reinforcement
This procedure is necessary in order to:
- during frost heaving of the soil, the wide part of the TISE pile did not come off;
- the pile did not shear under pressure.
Reinforcement of the TISE pile is done using 10–12 mm reinforcement. Usually two rods bent in the form of staples are used. You can also use four rods connected with wire at the top.
For reinforcement, it is allowed to use metal rods, corners or strips. It is not recommended to use pipes - if groundwater gets into the cavity and freezes, there is a high risk of column destruction. The reinforcement must be located at a distance of at least 4 cm from the edge of the well.
Technology of work execution
There are certain differences that should be taken into account when using TISE formwork.
Due to some nuances, the construction process can be simplified. For example, when constructing load-bearing surfaces, the level of adhesion in the rows should be increased. For this purpose, certain actions are performed:
- laying concrete and compacting it is carried out by grinding the upper part;
- using transverse pins, depressions are made in the concrete mixture;
- sometimes the structure is reinforced if design calculations require it. In such cases, reinforcing bars or metal mesh are used.
To fill window and door openings, special quarters are used - this is the name given to block elements with incomplete dimensions. In their production, special brackets are used, which are included with the TISE formwork structure. The algorithm of actions is as follows:
- Before starting work on the quarter, you should wait at least two hours from the moment of laying the blocks adjacent to the openings. This time is enough for the concrete mass to set;
- if the neighboring blocks were erected a long time ago and have had time to dry out, they will have to be moistened;
- partial blocks are created using staples, tampers and scrapers included in the package. If you use a homemade design, you will have to purchase the necessary tools additionally.
When erecting walls, it is recommended to make calculations for the construction of floors in advance. For this purpose, installation openings are created for the beams, into which appropriate wood inserts are placed, which are subsequently dismantled.
Pouring the grillage
The grillage is a tape that connects all the piles into a system; it gives strength to the structure. The grillage is made of metal, wood, or poured from concrete. Let's consider a grillage poured from concrete.
First of all, formwork is constructed. For this, plywood or boards are used. The material must be strong enough for the formwork to support the weight of the concrete solution. It is necessary to fill the soil under the lower part of the formwork (it is subsequently removed). The height of the grillage must be at least 30 cm, and reinforcement is required. When the structure is ready, polyethylene or other similar material is laid down to prevent cement from seeping through. Then a bunch of reinforcement is carried out. After this, you can begin pouring the structure with concrete.
The concrete is covered with polyethylene and moistened regularly. A month later, the supporting structure using TISE technology is ready for the construction of walls.
Using this technology, you can install a foundation with your own hands for a garage, a foundation for a fence, a monolithic foundation with a basement, as well as a foundation for a bathhouse.
TISE formwork - what is it
The idea of this method is simple, but at the same time it is considered original - the walls are built on site by filling and moving the formwork structure. An underlying mortar layer is not required because the moistened mixture is in contact with the previously poured concrete, creating a monolithic connection.
This process can be called “in situ block forming”.
Structurally, block stone consists of walls and voids, which are the main heat insulator. The thickness and air gap are in the ratio of 1 to 4. The sinuses can be filled with various heat-insulating compounds - a mortar mass with the addition of polystyrene foam, sawdust, slag, clay.
The parameters of the blocks are set taking into account the known standards of brick material - one stone for TISE 2 formwork and one and a half for TISE 3 formwork. This allows them to be used for any design solutions. The advantage over simple hollow cinder blocks is that the TISE material has wire rods made of metal, which are installed during molding. This reinforcement option, together with the reinforcing mesh used in masonry, guarantees the reliability of the bond during the construction of two- and three-story buildings.
Forms for block material are created taking into account the convenient work of a specialist and the speed of construction. Triple time savings are possible due to the fact that the block stone is immediately poured and installed in the right place, drying in natural conditions.
This method is beneficial, because when using a cinder block, it is pre-fabricated in a factory, transported to the site, lifted to the work site and laid on the prepared solution. And the quality of such material sometimes leaves much to be desired.
The formwork forms themselves are made from ordinary elements - metal plates and angles. This makes it possible to repair molds and improve them to suit the needs of a particular object. Having the necessary experience, it is possible to make TISE formwork yourself. When molding the mortar mass “on site”, a vibrating installation is not required, so construction work can be carried out in an area not provided with electrical energy.
An interesting fact is that the TISE formwork structure can be used to make block stone at home.
The starting raw materials will be any solutions:
- wood concrete or concrete with sawdust;
- slag solution;
- concrete mass with fine crushed stone;
- cement-based mortar with the addition of fiber;
- a mixture of cement, clay and sawdust.
In such cases of block production, vibration motors are used if necessary due to technological conditions, because the pouring machine is stationary.
Another distinctive feature of this method is the absence of transverse ribs connecting the block walls.
