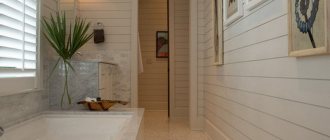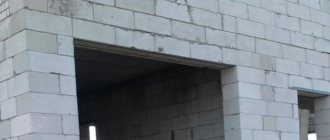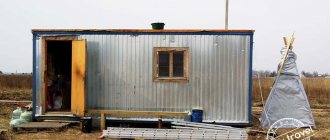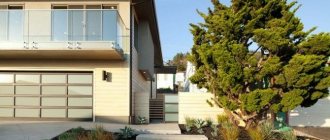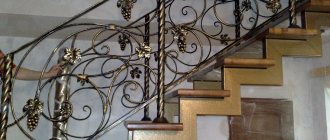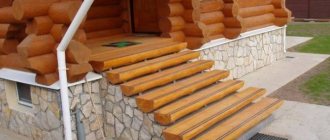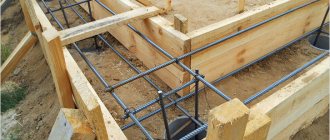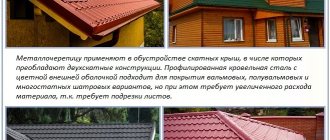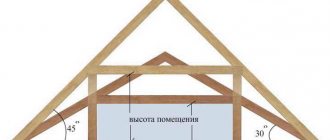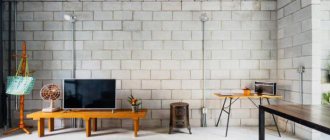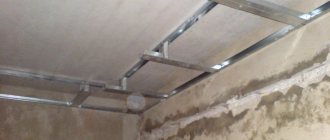Formwork is a system that is used in construction and is necessary to give the desired shape to various structures made of reinforced concrete and concrete. The formwork consists of a deck and fastening elements. The deck comes into direct contact with the concrete mixture and affects its quality. Scaffolding and fasteners ensure the stability of the entire system. To create this structure, you need a formwork board.
To pour a strip foundation, you will definitely need formwork. Currently, it is possible to purchase metal collapsible formwork models, but they are quite expensive, which limits the possibility of their use. Such designs are best used for repeated use. If you need to make formwork for the foundation when building a private house, then the best option in this case would be wooden formwork, proven over the years.
Formwork materials
Formwork, which is made from wooden planks, is a removable temporary structure that will help you shape your foundation, and will also prevent the concrete from spreading and filling the entire trench. This formwork consists of wooden panels that are knocked together from boards.
To make this type of formwork, you can use boards of any type. Most often, boards made of inexpensive wood are used for this purpose, since in the future they will practically not be used and therefore it is irrational to use more expensive materials. The best option is considered to be grade 3-4 pine boards for formwork.
When making formwork, you can use both unedged and edged boards. However, do not forget that when installing the formwork, the boards will be knocked down in such a way that the front side of the boards faces the mass of concrete, which must be flat. The quality of the surface of your foundation will depend on this.
Which boards to choose for formwork construction?
When pouring the foundations of buildings, structures and other monolithic concrete structures, removable formwork made of wooden boards is often used. It is able to give the solution the correct shape and will not allow it to completely occupy the volume of the dug trench. It is characterized by ease of installation, repairability, and low cost. Therefore, boards are the best option for one-time use in private buildings. In the future, they may be needed for subfloors, temporary buildings or other similar needs. When planning multiple uses, it is better to order plywood for... Its price is higher, but it can withstand up to 1000 fills.
Material requirements
The boards are relatively light in weight, durable, reliable, easy to process, simple and quick to install, and easy to trim. They are available in different sizes in stores and from manufacturers. However, they are not very convenient if there is a need to obtain formwork with rounded trajectories. When choosing them, take into account the load created by the solution, otherwise there is a risk of bending or destruction.
When deciding what formwork to use for pouring the foundation, it is important to remember that this is a temporary structure, often for one-time use. Therefore, they do not require significant quality from it; the main ones are strength characteristics and relative evenness. More often, class 3 or 4 wood is used, the cost of which is not too high.
Semi-edged or treated boards are suitable. The latter are preferable, since they have specific dimensions and the time for preparatory work is reduced. Special requirements apply to length and thickness. The first is determined based on the length of the trench and a margin of 2–3 cm. The second should not be less than 20 mm, otherwise under the pressure of concrete, deflections may form and the foundation will turn out uneven. Many experts, when asked: what thickness of product to use for formwork, answer that 30–50 mm. The width is chosen arbitrarily by the buyer; 20–25 cm is considered the best option. In this case, time is saved on knocking down the shield.
It is very important to choose wood with the correct moisture content. This figure must be at least 25%. Compliance with this requirement is mandatory, because such boards:
- will not absorb moisture from the solution and will not affect the quality of the finished foundation;
- are not saturated with concrete, making them suitable for reuse after disassembly.
Recommendations for buyers
The formwork is in direct contact with the concrete, so it is necessary to choose the right type of wood. Oak has significant acidity and interferes with the normal hardening process. In addition, the cost of boards for pouring the foundation will be unnecessarily high. Birch is also not suitable for formwork; it is prone to cracking, is too weak and will not withstand loads.
Coniferous wood is ideal for private buildings, but is not strong enough for massive, capital structures - sagging is possible; in this case, it is better to choose hardwood boards.
When purchasing, pay attention to the porosity of the wood. The higher it is, the stronger the adhesion to the solution and, therefore, the more difficult the process of separation (removal of formwork). Chips and cracks that will become leakage points for the poured mixture are unacceptable. There is a high probability that a damaged board will not withstand the load and will bend or break. It is desirable that the surfaces are smooth. Otherwise, to ensure a level foundation, the side in contact with the concrete will have to be planed and sanded well.
When installing formwork for a foundation from edged boards, bars with a cross-section of at least 5x5 cm are also used. They are necessary for connecting individual elements into panels and additional fastening of the structure. Their number is 30–40% of the number of boards. In addition, you should buy:
- construction nails 15 cm long - screws are not suitable, as the concrete can squeeze them out;
- plywood - to obtain particularly smooth foundation surfaces;
- hand saw or circular saw.
Assembly Tips
To obtain a level foundation, it is important to carry out high-quality preparatory work:
- remove debris and excess soil from the trenches;
- drive bars into the corners, to the inside of which the formwork will be attached;
- determine the required dimensions of the boards and cut them;
- the nails are driven in from the pouring side of the foundation, they should protrude from the fastening bars by 4–5 cm, the ends are bent with a hammer;
- if there is a large load on the formwork walls, it is recommended to install additional spacers (from the outside) at a distance of 70–90 cm;
- During installation, it is important to check the level and plumb for horizontal and vertical, otherwise the foundation will be uneven.
To obtain higher quality monolithic concrete structures, experts also advise taking into account a number of subtleties. If the boards are too dry, then they are generously moistened with water before pouring the solution. To preserve moisture, protect against leaks and allow the formwork to be reused, polyethylene, roofing felt or other similar material is fixed on the inside using a construction stapler. When choosing plywood for smooth pouring of concrete, it is nailed with nails with a wide head, 40 mm long. For each m2, 16–25 pieces are required.
Before buying boards for the foundation, you should first calculate their quantity and make a small reserve (5–10%) for trimming and possible defects. To do this, the total length of the future concrete structure is measured and the height of the shields is determined. The first value is divided by the length of the board, the second by the width. The results are multiplied among themselves and the required amount is obtained.
You can purchase boards for installing formwork at any hardware store that sells wood. If you want to save money, it is better to negotiate directly with the manufacturer at the sawmill. If you need small pieces, you should contact local furniture shops. The boards have different thicknesses and widths with a standard length of 6 m (sometimes other options are offered), so the price is usually indicated per cubic meter.
[content-egg module=GdeSlon template=compare]
Technological requirements: humidity and dimensions
When choosing boards, the main requirements are their thickness and length. The length of the board must be selected taking into account the size of the trench, and when installing the formwork panels, it must be done so that the boards protrude slightly beyond the boundaries of the intended foundation.
It is no secret that concrete has a very high density and exerts quite a lot of pressure on the walls of the formwork, so the boards from which the panels will be assembled must have a thickness that will allow them to withstand the pressure that will be created by the concrete mixture. It is recommended to use boards 25-50 mm thick for formwork. Of course, if desired, you can use thicker boards, but thinner ones should not be used, as this is fraught with consequences.
The width of the boards used for formwork is not so important; you can use those that are available. But the ideal option is a board whose width is 15 cm.
In order to avoid the concrete mixture being saturated by the boards, it is imperative to choose a formwork material whose humidity is at least 25%.
This parameter is very important for two reasons:
- In the future, you will be able to reuse the boards from which the panels were made, since they will not be saturated with cement laitance and, accordingly, will retain all their technological properties in full.
- Also, this will help maintain the quality of concrete at the proper level, since if concrete is absorbed into the surface of the boards, the fastening elements will be absorbed first.
Technological requirements for formwork and formwork boards
Due to the fact that the construction of residential buildings requires increased quality of the foundation, there are a number of characteristics that formwork must have. It is best to use smooth lumber - unevenness and irregularities in geometric dimensions contribute to the formation of cavities and air bubbles in concrete. The connections must be quickly removable, not crack throughout the entire time the concrete hardens, and not allow moisture to pass through. Regarding the surface in contact with concrete, the formwork should not spoil the texture of the base. Experienced builders recommend:
- apply a special lubricant to the formwork;
- treat wood with absorbent linings;
- use solid fibreboards.
Regarding the requirements for boards, their geometric dimensions must be accurate. After all, the texture, shape and even color of the foundation after hardening depends on which boards are used for formwork. Strength to bending loads is also important - too thin and weak panels sometimes cannot withstand the load of the concrete mixture.
Before you start constructing the formwork, pay attention to:
- the verticality of the shields, their parallelism, horizontality and perpendicularity. As practice shows, it is this simple requirement that masters most often neglect;
- static and reliable fastening of panels relative to the ground and other structures. The formwork should not diverge at the joints when pouring and vibrating the mixture;
- tightness and thickness of formwork boards, moisture should not escape from fresh concrete through cracks in the panels;
- resistance to moisture, a properly assembled shield must withstand at least 1 pouring cycle;
- the ability to dismantle the structure for reuse;
- ease of assembly/disassembly, system alignment, modularity.
Using boards
The boards must be connected in such a way that they can be used again in the future.
To do this, when fastening the formwork panels, you should ensure:
- Integrity of boards. To achieve this, it is recommended to use nails to connect the boards. In this case, it is advisable to bend the ends of the nails so that they can remain in their position when the concrete puts pressure on the formwork. Experts do not recommend using screws to fasten the boards, as the concrete can squeeze them out, which will lead to damage to the integrity of the boards. In addition, it is necessary to install spacers on the outside of the boards, which can limit the bulging of the boards under high pressure from the inside of the structure.
- Preservation of all their qualities during pouring. In order to preserve all the properties of the boards, it is necessary to prevent concrete from getting into them during absorption. To avoid this, two conditions must be met: use insulating materials and use boards with high humidity in the structure.
In order to increase the moisture content of the boards, it is necessary to moisten them with water before pouring concrete. Glassine, polyethylene and roofing felt are very suitable as insulators, which can easily be fixed to the board using a stapler.
If you can maintain the integrity of the boards and all their properties, then later, after disassembling the boards, you can use the boards for other needs. They are no longer suitable for constructing a fence or for constructing front surfaces, but they can be made, for example, into a black floor or rafters.
If the surface of the formwork boards remains clean and there are no concrete deposits on it, then they can be reused to construct the foundation.
If the boards have received some contamination, they can be used to construct temporary structures that are needed during the construction of the building. This material is then often used for temporary fencing, stairs and scaffolding.
About the use of boards on formwork
Formwork is something that should be prepared at the very beginning of construction work. This is a necessary basis for building walls/columns from scratch, installing floors and pouring a foundation. In addition to the removable formwork, which was mentioned earlier, there is permanent formwork - it is often used in monolithic construction and is not removed after the concrete has hardened. Acts as the so-called “skeleton” of the building. The device of permanent formwork is:
- frame - consisting of panels and fastening elements, with a high rigidity index;
- beam - built from beams, scaffolding, formwork slabs and fasteners. Although such a system is cheaper, it is not as rigid.
The first option is more preferable in private construction; you can make such formwork from boards yourself. You will need boards measuring 10x4 cm, as well as bars 4x4 cm. First, you should clear the site of construction debris and level it, and if necessary, remove the top layer of soil.
Application of formwork boards
Next you need:
- knock down boards from boards using bars, nails and screws or a construction stapler. Nail heads should be placed on the front side of the boards;
- place (drive into the ground) shields around the perimeter of the previously prepared trench;
- At the junctions of the boards, install struts as a support and secure them with pegs driven into the ground;
- make wooden clamps to give the structure additional rigidity, secure them in the middle of the segments between the struts.
Where to buy?
Of course, you can make a purchase at a hardware store that sells lumber, but if you want to save a little, then you should purchase materials directly from the manufacturer. There are sawmills in every city and there you can either purchase ready-made boards or order their production according to given parameters. In addition, there you can also decide on the cost of formwork boards and their delivery to the site. If the production facilities of a forestry department are located in your city, then you can purchase even better material there.
Also, if the length of the boards is not important to you, you can contact a furniture manufacturer, where you can often find the remains of boards that are quite suitable for constructing formwork.
Installation of plank formwork
We have decided what kind of board we need. Now let's look at the procedure for calculations and installation work.
To start making formwork panels from boards with your own hands, you need to make preliminary calculations on the need for material, so as not to spend extra funds and not to purchase additionally the missing amount during the work.
The need is defined as follows:
- first determine the total length of the foundation strip, the height of the base;
- study the range of boards sold, determine suitable dimensions for foundation formwork;
- divide the available perimeter length by a similar parameter of a unit of material, obtaining its requirement for one row;
- using the same scheme, determine the number of boards vertically, dividing the height of the base by the width;
- the calculated data on length and height are multiplied to determine the required amount of lumber.
To determine their number in pieces, you must perform the following steps:
- first determine the volume of one board by multiplying its parameters by length, width and thickness;
- dividing the cubic meter by the learned result, we get the quantity in pieces.
Having found out how much material is in a cubic meter, we determine its need for the manufacture of one formwork panel.
Additional materials will be required for installing plank formwork:
- bars measuring 50 by 50 mm, in the amount of thirty-five to forty percent of the volume of lumber;
- plywood sheets;
- polyethylene;
- screws or nails.
Correctly performed calculations help optimize future costs. In addition, the time required for additional purchases is saved.
When preparing panels for formwork, you should take into account the weight of the concrete solution. Due to its high value, a weak structure may not be able to withstand the pressure and collapse, which will entail an increase in labor and financial costs.
Work on installing formwork from boards of 25 mm or more is carried out in several stages:
- The site allocated for construction is being prepared. Garbage is removed, crumbled soil is removed from the ditch;
- in the corner sections of the ditch, pegs are driven in to serve as supporting elements;
- knowing the parameters of the boards for the strip foundation, we prepare boards of the required length;
- preparing connecting bars for panel elements;
- we carry out the assembly, during which nails are driven into the boards selected for the panel formwork from the side of the concrete pour and bending the ends;
- formwork is installed. Spacer elements are installed at the required distance to compensate for future load effects. The pitch of their installation is seventy to ninety centimeters;
- The quality of the placement of formwork panels is checked using a building level.
To ensure a smooth surface of the foundation strip, it is recommended to cover the internal surfaces of the boards with plywood sheets, nailing them down with nails. In addition, all internal surfaces are covered with polyethylene material to minimize water loss from the concrete solution being poured.
How to calculate the board for formwork?
The board is sold in cubes, which means we need to know how many cubic meters of board will be used for formwork. The calculation is quite simple. We calculate the linear meters of the formwork panels - this is their length. We multiply the resulting number by the height of the shields - this will be the area. Now all that remains is to multiply this result by the thickness of the board and we will know how many cubes of boards we need for formwork.
Recommendations for using boards on formwork
- Wooden formwork is used to lay the foundation and screed the floor. Before screeding the floor in your apartment, divide the room into square or rectangular sections (maps). One card must be filled in 1 day. The map is fenced off with removable formwork made of damp wood. The height of the formwork must correspond to the level of the screed.
- To ensure that the future structure is durable, pay attention to the quality of the materials used and their compliance with environmental conditions. For example, if you have to build a foundation in conditions of high groundwater levels, use waterproof concrete.
- The formwork can be used at any time of the year - you can improve the pouring characteristics by using additives in the solution in winter. These include antifreeze additives and hardening accelerators.
- Formwork with decoration is a practical option for insulating a house made of expanded clay concrete blocks. Each module of permanent formwork is assembled directly on the wall being built. It consists of facing plates, plastic ties and L-shaped hooks. Insulation is placed in each of the blocks, the modules are mounted using seamless masonry
- If formwork is used in the construction of a brick house, pay attention to favorable environmental conditions. You will learn about the temperature at which brick laying can be done in the article on our website.
- How you lay the foundation under the balcony determines how to cover the balcony for the winter: frameless double-glazed windows, metal profile frames, vertical awnings, PVC/fabric curtains or a construction protective awning.
- If you plan to prime, you need to know what concrete contact is. This type of adhesive primer is popular among many users, but requires careful preliminary cleaning of surfaces from chalk and dirt.
Please note that you should not use knocked down formwork panels that are too massive in size - two people should be able to dismantle the frame without additional help. The maximum length of the shield should be 6 m, and the weight should be 70 kg.
