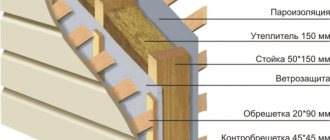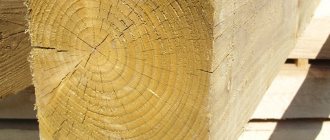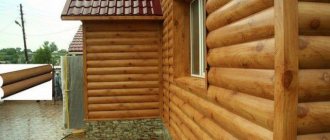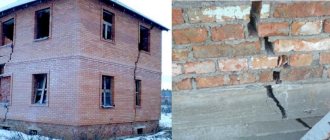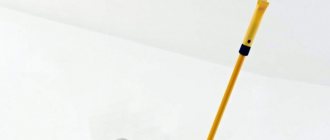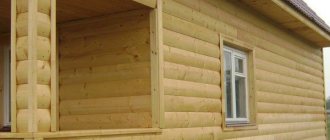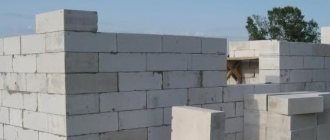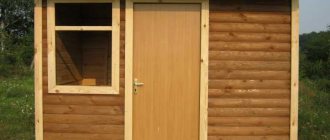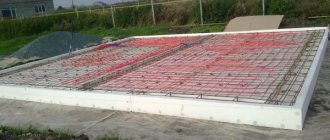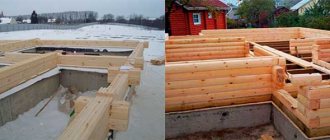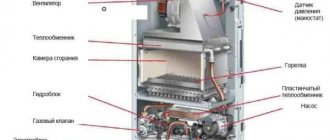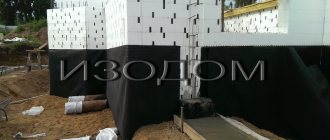Issues discussed in the material:
- Differences between ceramic blocks and other materials
- Types and sizes of ceramic blocks for building a house
- House made of ceramic blocks: pros and cons of construction
- Typical mistakes when building houses from ceramic blocks
- Arranging the foundation and laying the walls of a house from ceramic blocks
- Additional insulation of a house made of ceramic blocks
- Myth about floor slabs
- House made of ceramic blocks or aerated concrete: which is better?
- Reducing the cost of a house made of ceramic blocks
A house made of ceramic blocks is new to the construction market. They look closely at it, study it, evaluate its pros and cons. At the same time, this material has managed to win the trust of many developers and ordinary users and will soon be able to compete with the well-known aerated concrete.
Ceramic blocks have many advantages, but, like any building material, they also have a number of disadvantages. Fortunately, these shortcomings are offset by strict adherence to construction technology. Read more about ceramic blocks and the nuances of building houses from them in our material.
Differences between ceramic blocks and other materials
Instead of ordinary bricks, today ceramic blocks are more often used - a functional building material that allows you to build warm walls at high speed.
Construction ceramic blocks have features that significantly distinguish them from other masonry block materials:
- are made exclusively from natural raw materials;
- half consist of through voids;
- when building a house from ceramic blocks, the masonry is carried out across the walls, and not along them;
- have a relief surface, thanks to which they are reliably joined to each other in a “groove-ridge” type without using mortar along vertical seams;
- rows of blocks are placed on a special glue that acts as a mounting solution.
According to GOST, this material is called ceramic stone, but builders and consumers usually call it ceramic block. Sometimes there are names such as warm porous ceramics and large-format bricks, due to the production technology, similar to the production of real red brick.
Low-melting clay is used as the main raw material. The following types are suitable:
- red clay;
- mudstones;
- loams;
- silicas (diatomite, tripoli);
- loess.
This choice of raw material is due to the fact that products from different manufacturers may differ in color. In addition to the main component, the raw materials for the production of ceramic blocks include:
- slag from blast furnace production;
- crushed coal ash;
- sawdust acting as a porous agent;
- various mineral additives to increase the viscosity and plasticity of the material.
All components are crushed until a homogeneous mass is obtained and mixed together. Then water is added to the mixture until the composition reaches the desired consistency.
Types and sizes of ceramic blocks for building a house
Porous ceramic blocks are used both for the construction of a supporting structure and as insulation. In the latter case, grated wood flour is added to the raw material. When fired, it burns out, as a result of which the blocks become more fragile and unsuitable for laying a load-bearing layer. Such PCBs have a strength grade from M30 to M50.
To increase the strength of the ceramic block to M100, the composition includes various mineral components that have good sinterability. This building material is used for the construction of entire load-bearing walls. However, it has higher thermal conductivity. In this case, a thin layer of cladding with heat-insulating properties will help retain heat.
Turnkey construction of houses from ceramic blocks, as a rule, involves a combination of materials with different properties. The wall consists of several layers. The inner layer, occupying from 50 to 70% of its thickness, bears the main load and is constructed from high-strength ceramic blocks. Next comes the heat-insulating layer (20–30% of the wall thickness). Finally, the outer cladding is laid in half bricks of small sizes with a porosity of approximately 30%. The advantages of such a conventional scheme will be described below.
There are many varieties of ceramic blocks. All of them are divided into masonry and facing. Both types of blocks are placed in a strictly defined direction. Thanks to the tongue-and-groove side surfaces, the convection outflow of warm air is hampered, so it is necessary to connect the ceramic blocks with these edges.
Both load-bearing and facing bricks vary in size. The first according to this parameter are selected based on the standard thickness of the load-bearing layer: 25, 38, 44 or 51 cm. The thickness of the heat-insulating cladding can be 8, 12 and 20 cm. At the ends, the masonry is completed with additional blocks of appropriate sizes.
How to choose ceramic blocks for masonry
When choosing ceramic blocks for masonry, you need to decide on the standard size of the material. A video about construction costs will help with this. When using large-sized blocks, you should accurately calculate the dimensional grid and calculate the required number of blocks. The height of ceramic blocks is always a multiple of the height of the brick. In typical projects, blocks of standard sizes 250 mm are usually used. These are the basic dimensions for projects that supplier companies take into account. The width of the ceramic blocks is 230-250 mm, length - 250-510 mm.
The choice of blocks depends on the thickness of the walls, both internal and load-bearing. The thickness of the walls is determined by the length of the blocks. When using multi-layer well-type masonry, it is necessary to take into account their strength for large-sized blocks. The construction market mainly offers material with a compressive strength of 100 kg per square centimeter or more. This makes it possible to build houses with minimal wall thickness.
If the masonry is single-layer, then the blocks are selected taking into account their thermal insulation characteristics. In this case, you should take into account what material will be used for finishing: warm, vapor-permeable or ordinary improved plaster. The two-layer type of walls consists of a layer of ceramic blocks and a layer of insulation with facade plaster applied to it. The two-layer type includes walls built from ceramic blocks and lined with facing bricks.
When purchasing ceramic blocks, you should take into account the disadvantages of ceramic blocks, especially their fragility and possible damage during construction, so you need to purchase 15% more. After watching a video about the best time to build a house and purchasing the necessary materials, you can begin construction.
House made of ceramic blocks: pros and cons of construction
Thanks to the large size and relatively low weight of the block, not exceeding 17 kg, as well as simple masonry technology, the construction of walls is significantly accelerated.
There are more and more people wanting to build a house from ceramic blocks. This demand is facilitated by the positive qualities of ceramic blocks:
- Low thermal conductivity of walls (no more than 0.22 W/m˚C).
In practice, a wall with a thickness of 40 cm or more, made of PCB, does not require additional thermal insulation in temperate climates. Accordingly, costs for materials are reduced.
- Low material density (760–850 kg/m3).
Dry wood, for example, has a similar density. Due to this, the light weight of the blocks does not require the construction of a massive and high-strength foundation, which, in turn, allows you to save on materials.
Typical mistakes when building houses from ceramic blocks
Skeptics distrust ceramic blocks as a building material mainly due to their low compressive strength. However, critics take into account only the insufficient load-bearing capacity of the blocks for insulation and pass it off as such for the entire material as a whole. In reality, it is necessary to competently combine different brands of PCB to evenly distribute the load, the main part of which should be borne by the internal load-bearing layer made of the most durable material. The outer cladding only further strengthens the mass of the building without directly taking the axial load vector.
Thus, a classic wall made of three layers of PCB will be equivalent in strength to a pillar of 2.5 bricks of grade 100, and in terms of thermal conductivity - a wall 60–80 cm thick made of hollow bricks. Based on this, the construction of a building made of porous ceramics on 4 floors (including the basement and attic) can be considered justified, subject to proper design. Reinforced concrete structures are not limited in height in any way.
Another argument against the use of PCB is the low fastening capacity. The blocks are indeed too fragile to hold standard dowels, so placing hanging systems becomes a non-trivial task. Chemical anchors and fasteners for cellular concrete will help solve this problem. This solution, although a little more expensive than a standard dowel fastening, is more than compensated for in the end by light and warm walls.
A specific task is also the stripping of walls made of PBK for laying communications. Often this operation is performed with a hammer drill in chiselling mode. The fact is that due to increased fragility, blocks begin to collapse under the influence of shock loads. Therefore, to cut channels it is necessary to use only fence cutters or angle grinders. Ideally, the fines should be cut manually, using a chisel and hammer. The operation will take a little longer, but the amount of dust generated will be kept to a minimum.
When constructing walls made of PCB, it will undoubtedly be necessary to attract qualified specialists. The quality and thermal insulation properties of the material are of great importance, but competent masonry and cladding technology using properly selected materials is no less important. Only if all these conditions are met will the walls made of ceramic blocks actually be warm and correspond to the declared characteristics.
Cons of ceramic blocks
- Internal holes and slot structure make the block fragile. Great care and precision are required when working, since when it falls, the block breaks into pieces.
- Strict adherence to the rules of loading, unloading, and transportation due to the special structure of the block, especially the ends.
- We require competent masons who are proficient in the technology of laying ceramic blocks. Illiterate installation ruins the advantages of the material. Violation of installation technologies leads to cold bridges and freezing of walls.
- It is prohibited to use percussion instruments or drive nails or dowels on walls made of warm ceramics. To install furniture, special fasteners for hollow ceramics are used. For example: plastic, chemical anchors. They drill holes and make channels for wiring with special wall chasers.
- To cut a ceramic block you need an electric saw. The problem is solved by additional elements from the manufacturer, and a competent calculation of the multiplicity of blocks from the architect.
Arranging the foundation and laying the walls of a house from ceramic blocks
Once the plan has been developed, the site has been prepared and all preliminary work has been carried out, you can proceed directly to the construction of the building. Construction begins with the arrangement of the foundation, which, due to the low weight of the ceramic blocks, does not require any reinforcement.
The finished base should be covered with a layer of waterproofing to protect the ceramic blocks from water. For example, roofing felt, a rolled waterproof material made from bitumen, can serve as a protective substance. Waterproofing sheets must be laid overlapping, overlapping each other by at least 10 cm.
If the technology for constructing PCB walls is strictly followed, an excellent result will be guaranteed, consisting in the absence of cold bridges, various inhomogeneities in the structure and defects. All this will subsequently affect the comfort of living in the house.
Immediately before masonry work, it is necessary to carry out a number of preparatory activities:
- waterproof the junction line between the foundation and the wall being built;
- bring the adhesive composition to a consistency that will minimize the penetration of the solution into the technological cavities of the ceramic blocks;
- When using a heat-saving composition, installation must be done at an air temperature of at least 5 degrees Celsius.
Laying walls made of ceramic blocks has certain features:
- Construction starts from the corners.
- There is no need to lubricate the vertical surfaces of the blocks with adhesive.
- If cement mortar is used instead of glue, the ceramic blocks must be pre-moistened with water.
- Before constructing straight sections, you should lay out at least 3 rows at the corners.
- All load-bearing walls, including internal ones, are laid at the same time.
When constructing walls from PCB, an undesirable effect may occur - partial penetration of the mortar or adhesive composition into the cavities inside the blocks. To avoid this, you should use a special mesh, placing it in each row spacing. It will subsequently effectively retain the binder composition. Instead of this mesh, it is allowed to use standard fiberglass covering material, which is usually used for facade plastering. However, it is the basalt mesh that is recommended, which increases the homogeneity of the massif.
Today, designs for one-story houses made of ceramic blocks exclude the use of cement mortar and sand concrete as a binder, since these materials have too high thermal conductivity. Instead, the technology involves the use of liquid glue for polished ceramic blocks and lime mortar for unpolished elements. In this case, it is enough to dip the surfaces of the blocks into a binder so that the rows are securely fastened to each other.
Compliance with technology minimizes the number of cold bridges. To completely eliminate them, it is necessary to place sheets of extruded polystyrene (or cheaper PBS) 30–50 mm thick between the layers of masonry. At the same time, the ability of the walls to pass steam is reduced, while at the same time a gap is formed outside the separator, sufficient for air circulation. In the absence of insulation, you can use strips of foamed polyethylene 10 cm wide, laying them on each row during the construction process.
Within one row, no binder is used. A wall built in this way will be blown out, so it must be additionally protected with a layer of external plaster at least 30 mm thick or with a facing made of traditional brickwork with cement mortar. In practice, during the construction of low-rise housing, sometimes the facade insulation layer of ceramic blocks is removed with finishing masonry. If there are no internal insulating layers, the gaps between the blocks are filled from the inside with polyurethane foam. Thanks to precisely fitted elements, the consumption of this product will be minimal.
The main advantages of houses built from blocks
When choosing a material for building a house, you need to know the advantages of block structures:
Basement plan made from blocks.
- The construction of walls is possible in the shortest possible time, since one block has dimensions of 6-8 standard bricks.
- Minimum amount of mortar for masonry.
- Modern block-type houses have high levels of durability and strength, as modern technologies and materials are used in production
- The material has high levels of sound and sound insulation and perfectly retains heat indoors. Since during the construction of a wall a minimum number of seams are exposed, there is a reduction in the places where cold air can penetrate inside.
- The material is quickly and easily processed; it can be sawed and drilled without much effort.
- All blocks have the highest level of fire safety; they do not burn or spread flame.
- For easy connection between each other, the blocks have a special ribbed structure, which allows them to be laid according to the tongue-and-groove principle.
- Minimum weight of the finished wall. If the house cannot withstand the huge mass of walls and ceilings, then blocks will be the best option for construction.
- The special structure of the block does not allow fungus and mold to develop in it.
Foreign construction companies have conducted research and proven that using blocks can save up to 40% of all construction costs.
Despite the large number of positive reviews, the material still has its drawbacks:
- such buildings cannot be covered with reinforced concrete slabs;
- To strengthen the structure, an additional concrete belt may be needed.
Additional insulation of a house made of ceramic blocks
If the thickness of the external wall made of ceramic blocks does not exceed 300 mm, additional insulation will be required. In turn, the thickness of the insulation is calculated during the design process of the house, depending on the temperature conditions in the given area.
The vapor permeability of the insulating material must be no less than that of the ceramic blocks used. Otherwise, moisture will begin to accumulate inside the walls.
Below is a comparison table of two insulation materials for a wall 250 mm thick.
| Insulation | Glass wool in slabs or rolls | Stone wool with a density of 60–80 kg/m3 |
| Insulation method | outside | outside |
| Thermal conductivity, W/(m*degrees Celsius) | 0,042 | 0,047 |
| Recommended thickness, mm | 75 | 75 |
| Vapor permeability, mg/(m*h*Pa) | 0,56 | 0,3 |
| Heat transfer resistance, m2 * degrees Celsius / W | 1,786 | 1,59 |
| Installation conditions | The insulation is installed using Z-profiles. It is necessary to ensure that the slabs fit tightly. | During the installation process, it is necessary to avoid crushing the umbrella dowels. You also need to ensure that the slabs fit tightly. |
| Approximate price per sq. m, dollars | 5–5,2 | 7–7,1 |
Advantages of a house made of ceramic blocks
- Large block sizes. Thanks to this, the walls are laid in one block, which allows, compared to conventional bricks, to significantly increase productivity, reduce the cost of work, and also reduce construction time.
- Low thermal conductivity coefficient. The value of this indicator is 0.16-0.18 W/m*C°. Such cottages do not need additional insulation. Thanks to the tongue-and-groove system, heat loss through the seams is eliminated. This is a significant advantage compared to the construction of country houses from foam blocks.
- High strength and load-bearing capacity. Most leading manufacturers produce blocks of the M100 - M125 brand, which is several times greater than the strength of foam blocks and aerated concrete. This allows, in contrast to the construction of houses from aerated concrete blocks, to build cottages above three floors without additional reinforcement of the walls with a monolithic frame.
- High vapor permeability of walls and environmental friendliness. In the production of ceramic stone, only natural materials are used. The porous structure of the blocks ensures excellent vapor permeability of the walls of 0.14-0.16 m*h*Pa. This allows you to normalize the level of air humidity and ensure high comfort in residential areas.
Myth about floor slabs
When building a two-story house from ceramic blocks or building a higher number of storeys, it is advisable not to use monolithic or prefabricated reinforced concrete in the floors. Wooden beams or trusses are better suited for these purposes. Frame floors are then constructed from these.
There is a common misconception that when constructing a floor, there is no need to install a reinforced crown. In fact, the load should be distributed evenly along the pitch of the beams. This means that a crown is still necessary. Its minimum thickness consists of 12 mm reinforcement and two layers of protection of 30 mm each. In walls made of several layers, the crown is cast on panel formwork mounted inside. On the outside, the border is insulation blocks.
House made of ceramic blocks or aerated concrete: which is better?
It is obvious that if one technology had serious advantages, the other would simply not be used. But in construction, both ceramic blocks and aerated concrete are actively used, depending on specific tasks.
Let's start with the fact that houses are made of stone and wood. The walls of stone buildings are made of single-layer or two-layer. In the first case, the material used is both load-bearing and plays the role of insulation. In double-layer walls, one layer is made of structural material, and the second provides thermal insulation. Single-layer walls are erected from aerated concrete or ceramic blocks.
The choice of suitable material depends on the specific requirements of the private developer. In general, the house should be safe, functional, visually attractive and comfortable to live in, as well as affordable for purchase and liquid for subsequent sale. All these criteria will be discussed in detail below.
- Which house is safer to live in?
Aerated concrete structures can reach a height of 5 floors, and PCB buildings even exceed this number of floors. Considering that individual residential buildings can be a maximum of three stories, both of these materials are quite suitable for their construction, subject to the construction technology. In addition, both aerated concrete and ceramic blocks fully meet fire safety requirements.
Environmental friendliness of materials implies the absence of release of toxic substances above the maximum permissible concentrations. But to evaluate this parameter, it is necessary to understand that the inside of any wall will be plastered. And the environmental friendliness of the building as a whole will be influenced by the plaster, putty and finishing materials.
If you do not take into account the quality of finishing materials, aerated concrete and ceramic blocks are produced in accordance with current requirements for environmental friendliness. Both building materials are produced by large companies. It is logical for the wave that they are all interested in the impeccable quality of their products and their environmental friendliness, among other things.
- Which house is more comfortable to live in?
- Which house is warmer?
- 2,550 kWh – through floors on the ground;
- 3,400 kWh – through the attic floor;
- 11,150 kWh – through external window and door openings;
- 7,400 kWh - through the ventilation system.
Comfort in the house is ensured mainly by modern communications. Thus, comfortable housing can be created from both aerated concrete and PCB.
A ventilation system will be required to provide the premises with fresh air. The existing widespread myth that ventilation is not needed in a house with supposedly breathable walls does not stand up to criticism. In this case, the building should have cracks, but there is no question of any comfort of living here.
How many ceramic blocks do you need per house to keep it always warm? How much material is needed for an aerated concrete building to keep it warm? Both of these questions make no sense, since the heat in the house is created and stored by the heating system, and not by building materials. Here, different technologies should be compared based on the cost of heating. But this is a purely financial issue, not related to comfort.
Heating costs in an aerated concrete house will be lower than in a ceramic block house. Let us illustrate this with the example of a building with an area of 200 square meters. m. The house is located in the Moscow region, the calculation will be made within the heating season. It is logical that heat leaves the building not only through the walls, but also through other fences and structures.
In our case, let’s take the following losses per year:
So, without taking into account losses through the walls, a total of 24,500 kWh of heat leaves the house during one heating season.
Next, we will consider a turnkey house made of ceramic blocks with a wall thickness of 510 mm. Heat loss during the heating season through these walls will amount to 12,100 kWh. If our house in the Moscow region is built of aerated concrete, then the meaning will be different. With a wall thickness of 500 mm, 7350 kWh of heat will be lost through the walls in the same season.
But it’s much more interesting to convert kilowatt-hours into rubles. First, let's find the difference in heat loss between two different technologies. It will be: 12100 – 7350 = 4750 kWh for the same heating period. Let us assume that 1 kWh of heat obtained by burning main gas will cost about 70 kopecks. Multiplying 4750 by 0.7, we get the amount of 3325 rubles.
Now it’s clear how much money you can save on gas heating every season if you use aerated concrete instead of ceramic blocks. Is this a significant enough amount to make a choice in favor of this material? It's up to you to decide.
Next, we will look at the option of heating with electricity. Today, the price for 1 kWh of electricity is approximately 5.5 rubles. We multiply 4750 by 5.5 and end up with 26,125 rubles in savings. This amount is already much more significant. And here again, everyone makes their own choice.
- Which house is cheaper to build?
The house must fit the budget. This is another important quality criterion that every developer tries to adhere to. Everyone wants to have the highest quality housing for as little money as possible, so the financial issue is also relevant. How much does a house made of ceramic blocks or a similar building made of aerated concrete cost? Here, first of all, it is necessary to consider the cost of erecting and finishing the wall, as well as subsequent heating costs.
As for the masonry work itself, if ceramic blocks and aerated concrete are used, they will cost approximately the same. In practice, some contractors specializing in both technologies estimate the construction of walls from PBC to be slightly more expensive than construction from aerated concrete blocks.
For example, let's take a house with a total area of 200 square meters. m. The cost of just one box will be about 6 million rubles, and the difference when using warm ceramics and aerated concrete is about 15,000 rubles (that is, only 0.25% of the cost of the box). It is clear that this insignificant share will decrease even more if you evaluate a house that is completely ready for living.
Comparing the materials themselves by cost will be a little more difficult, given that in both cases there are many brands offered in a wide price range. But if we take the cheapest segment of products, then products made from aerated concrete will be cheaper than ceramics. Although the quality characteristics of the material are very difficult to trace.
Next, you need to consider how much wall decoration will cost. Compared to ceramics, aerated concrete blocks are smoother and, accordingly, require less plaster. If we compare both technologies in terms of the cost of plastering, then for a house with an area of 200 square meters. m, the difference in favor of aerated concrete will be approximately 30–40 thousand rubles, or about 10–12% of the cost of work and materials. This percentage is already more noticeable, but in comparison with the total cost of the house it is still very insignificant.
The difference in heating costs has already been discussed earlier. From this point of view, aerated concrete is cheaper than ceramic blocks due to its better thermal properties.
So, let's draw a conclusion on the financial part. The costs of constructing aerated concrete and ceramic block walls are approximately the same, but in terms of finishing costs and heating costs in total, walls made of ceramic blocks will be more expensive.
We offer the best prices for houses made of warm ceramics
The average cost of building a house frame per 1 m2 of area is from 16 thousand rubles, depending on the brand and thickness of the walls.
The cost of a turnkey house made of porous brick is from 34,000 rubles per 1 m2. The indicated prices vary depending on the size and layout of the house. In this case, they are calculated for a building with an area of 250 m2. To get the cost for a specific project, use our calculator. In addition, it should be remembered that the final price of the cottage depends on many indirect factors, such as the remoteness of the site, construction conditions, differences in relief, and features of the layout of the premises. Therefore, to get an accurate estimate for a specific project, contact the company’s office.
