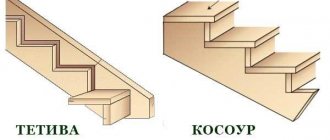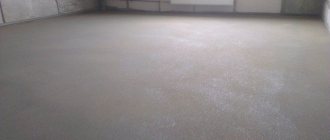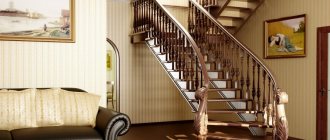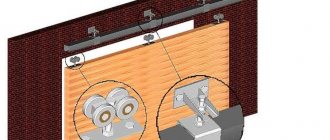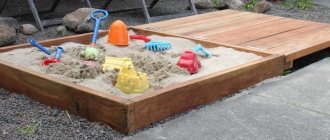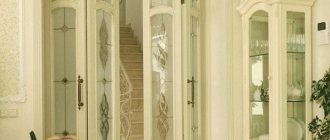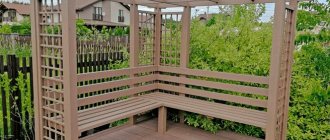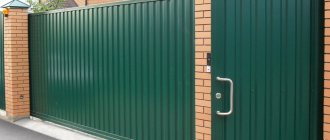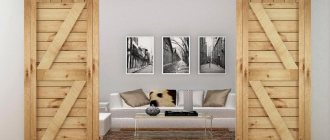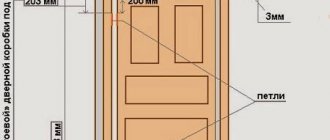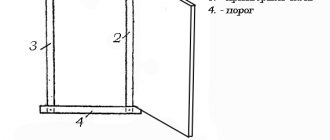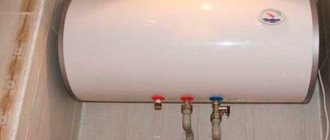In your own house with 2 floors or more, as well as in a two-level apartment, you cannot do without stairs to the second floor and above. You can involve specialists in their construction or make such stairs yourself. The arrangement of stairs is a rather complex issue, but it can be solved if you know the rules for approaching it in every detail.
Scheme for designing an interfloor staircase in a house.
Installation and installation of an interfloor staircase begins with determining the location that is optimal according to all the requirements.
One that will not take up much-needed space in the rooms on the floor, but at the same time will allow the staircase to be properly placed, taking into account building codes and safety requirements (including fire safety). In addition, the staircase installed should be convenient to use.
When choosing a place to install a staircase to the second floor, the building owner, to a certain extent, sets the general criteria for its construction. Since different types and configurations of stairs require different areas for their placement, starting from the selected installation point, you can decide on the type of staircase to be designed.
Marching structures
Construction of a flight of stairs.
The most famous and popular type is staircases. This is a classic in staircase construction. They are characterized by straight flights, that is, directly located load-bearing beams made of wood, metal or concrete, on which steps are rigidly attached from above.
The supporting beams of these marches are called stringers. This is the main detail of the flight of stairs. The stringers can be supplemented by the so-called bowstring - an inclined beam running along the side of the flight of stairs, to which the steps are attached at the end.
Staircase structures may include vertical enclosing devices - railings, consisting of vertical posts of various types, covered on top with a strip of handrail that serves for support. In addition, the steps themselves can consist of both horizontal crossbars - treads - and horizontal and additional vertical parts - risers. The risers are mounted between the treads, setting the height of the step and further enhancing the load-bearing capacity of the staircase structure.
Flights of such structures are usually located at an angle to the floor of no more than 450, therefore, to accommodate a staircase (the so-called vertical opening in which the stairs are located), a platform is required, the dimensions of which will be no less than 1600x1600 mm. Accordingly, the lower the slope of the flight of stairs, the larger the area required to construct the cage.
How to install an attic ladder
There are quite a few different options for ready-made products that are hidden behind manhole covers. They are divided according to how they are formed:
- scissor type - made of metal and moved apart like books or accordions;
- telescopic type - also “iron”, all sections fit into each other, just like nesting dolls;
- folding - the principle is the same as that of multi-legged stepladders; they are made of both metal and wood;
- automatic, the extension mechanism is driven by an electric drive.
They are sold both without the box and the hatch itself, and with them. Anyone can figure out how to install an attic ladder
The main points to pay attention to are:
- the hatch box should be smaller around the perimeter than the hole, but no more than 1-3 cm;
- for fastening, so that the box “fits”, you need to use such “helpers” as rough “auxiliary” boards to support it, which are then removed;
- It’s easier for two people to do the work; if one person is installing, then he should have alternative access to the attic, for example, a ladder placed outside.
The work will require:
- screwdriver;
- self-tapping screws, solid strong “bolts”;
- protractor, a simple protractor will do;
- a set of different screwdrivers;
- “rough” boards and wedges.
You can easily make a ladder that “jumps” out of the attic yourself, for example, from an old three-legged stepladder.
Designs “on bolts”
Construction of stairs on rails.
A derivative of marching ones can be considered staircase structures, which are similar to the first ones, but do not contain load-bearing beams.
They are rigidly attached to one of the walls bordering the staircase. The name of the design comes from the German word bolzen, which means bolt. One-sided fastening to the wall of a flight of stairs, made with special bolts, on the one hand, gives the staircase an airy, floating appearance (they often lack risers), and on the other hand, imposes very stringent requirements on the quality of the materials used.
The supporting base (frame) in such stairs is made of metal, and the treads are made of wood, stone or glass. The fastening system of such staircase structures implies their obligatory placement along the wall, which will serve as a load-bearing wall for them. The opposite part of the frame will rest on the handrail.
This design, compared to the marching one, has significant advantages:
- Flights can be curved, due to which the space of the room is used economically. There are no direct connections between the wooden parts of the frame, which eliminates the creaking of the structure under load. It is possible to quickly replace a failed individual element of the staircase - such systems are usually collapsible.
Along with the advantages, there are also negative aspects, the main one of which is the mandatory presence of a load-bearing wall. Without it, you cannot fasten the structure “on the bolts”. That is, it will not be possible to install such a staircase anywhere in the building.
What you need for installation
To make and install a staircase in a house , you will need:
- “holding” bars, dense from “reliable” wood species, approximately 40X40 in size, and the length depends on personal needs;
- boards, their sizes and thickness, are also dictated by individual factors;
- bars for steps and supports;
- balusters, handrails - can be in the form of material, or you can buy already turned, ready-made ones;
- self-tapping screws and other necessary fasteners, for example, corners or staples;
- wood glue;
- screwdriver, screwdriver, hammer, plane, grinder and coarse sandpaper and other tools;
- protective equipment - gloves, glasses, etc.
When choosing a tree, you need to inspect everything - the presence of scrapes, knots, crooks or other defects for what is intended for a staircase is unacceptable.
Spiral staircase design
The device of a spiral staircase.
Such a structure has one undoubted advantage - compactness. Its construction scheme is quite simple: steps are rigidly mounted on a central support made of wood or metal and located between 2 adjacent floors of the building.
They are arranged fan-wise. The treads have a rather complex shape, resembling a triangle with rounded tops. The wide part of the tread faces outward, the narrow part is attached to the support.
The handrail of the structure, the posts of which are mounted at the wide end of the steps, ultimately has the appearance of a spiral. The ease of use of such structures significantly depends on the diameter of the staircase. The smaller the diameter of the cage, the smaller the width of the tread, while the height of the risers remains unchanged. Such structures, as a rule, are mostly used between the first and ground floors or to connect with the attic.
If the installation location of the staircase structure is determined correctly, taking into account all possible internal factors, and its optimal type is selected, all that remains is to make the necessary calculations. Usually, if there is the necessary area for constructing a staircase to the second floor, especially in a house built of wood, marching structures assembled from wood are used.
Types and configurations of stairs
The configuration of the staircase depends on the floor layout, the area allocated for this element, the interior style, design and material. With the correct calculation of the parameters, any staircase configuration will be convenient. Moreover, the greater the number of flights and the slope of the structure, the more space it will take up, but it will be safer, more presentable and easier to lift.
Staircase in a minimalist style | Original, but descending such a “cascade” will require caution |
A staircase with winder steps is shorter than a two-flight staircase. And the screw one takes up less space than others, but it is difficult to walk on, so it is better not to use it as the main one.
A staircase of an unusual shape does not require additional decorations
Calculation of parameters of a flight of stairs
An example of calculating a flight of stairs.
When making all calculations prior to construction, the process should take into account the need to build a structure that would enable a person to use it easily and comfortably. Such a structure, properly executed, should allow you to move along it even at night, without feeling for the next step with your foot, but using your usual step.
There are averaged data on the dimensions of stair elements, which are taken as a basis for calculations. The slope of the march should be within 33-45°.
It is believed that movement along a flight of stairs is most comfortable if the movement from a step to the nearest tread fits into a person’s normal step. Therefore, with an average step size of about 600 mm, the height of the step (riser) should be in the range of 150-200 mm, and the tread width should be at least 200 mm. Based on the given data, you can determine the parameters of the future staircase.
Calculation of the height and width of the step.
For example, when choosing the optimal inclination of a flight of stairs at 38°, you should build a model of a right triangle, the vertical leg (H) of which will be equal to the sum of the height of the room and the thickness of the floor of the first floor, the horizontal leg (P) will correspond to the bottom of the stairs, and the hypotenuse (L) of this triangle will be equal to the length of the designed march.
The length of the march is found by dividing H by the sine of the angle 38°. If the height H is 3000 mm, the flight inclination angle is 38°, then in this case L = 3000/0.616 = 4870 mm. The sole P of the staircase structure is determined by multiplying the hypotenuse L by the cosine of the angle 38° and will be equal to 4870 x 0.788 = 3840 mm.
The number of steps (n) is determined by dividing the height H by the height of the steps (risers) (h), recommended at 200 mm.
As a result of the calculation, we obtain: n = 3000/200 = 15. This number of steps is considered optimal and not burdensome for climbing. However, it should be borne in mind that the last, top step coincides with the floor of the second floor, therefore it is not taken into account when calculating the width of the treads.
To determine the width of the steps (p), the length of the sole of the flight P should be divided by the number of steps (n - 1): p = 3840/14 = 274 mm. It is recommended to set the width of the stairs from 1000 to 1500 mm. It is made the widest if it is possible for 2 people to pass on it at the same time.
It is also necessary to pay attention to the gap between the ceiling of the first floor and the crests of the steps. It should not be less than 1900-1950 mm.
In your own house with 2 floors or more, as well as in a two-level apartment, you cannot do without stairs to the second floor and above. You can involve specialists in their construction or make such stairs yourself. The arrangement of stairs is a rather complex issue, but it can be solved if you know the rules for approaching it in every detail.
Scheme for designing an interfloor staircase in a house.
Installation and installation of an interfloor staircase begins with determining the location that is optimal according to all the requirements.
One that will not take up much-needed space in the rooms on the floor, but at the same time will allow the staircase to be properly placed, taking into account building codes and safety requirements (including fire safety). In addition, the staircase installed should be convenient to use.
When choosing a place to install a staircase to the second floor, the building owner, to a certain extent, sets the general criteria for its construction. Since different types and configurations of stairs require different areas for their placement, starting from the selected installation point, you can decide on the type of staircase to be designed.
Construction of a flight of stairs.
The most famous and popular type is staircases. This is a classic in staircase construction. They are characterized by straight flights, that is, directly located load-bearing beams made of wood, metal or concrete, on which steps are rigidly attached from above.
The supporting beams of these marches are called stringers. This is the main detail of the flight of stairs. The stringers can be supplemented by the so-called bowstring - an inclined beam running along the side of the flight of stairs, to which the steps are attached at the end.
Staircase structures may include vertical enclosing devices - railings, consisting of vertical posts of various types, covered on top with a strip of handrail that serves for support. In addition, the steps themselves can consist of both horizontal crossbars - treads - and horizontal and additional vertical parts - risers. The risers are mounted between the treads, setting the height of the step and further enhancing the load-bearing capacity of the staircase structure.
Flights of such structures are usually located at an angle to the floor of no more than 450, therefore, to accommodate a staircase (the so-called vertical opening in which the stairs are located), a platform is required, the dimensions of which will be no less than 1600x1600 mm. Accordingly, the lower the slope of the flight of stairs, the larger the area required to construct the cage.
Installation of a marching wooden staircase
Installation of a wooden interfloor staircase begins with the manufacture of stringers (or bowstrings), treads and risers.
Layout of a staircase along the wall with dimensions indicated
The treads are cut from the board according to a previously prepared template. Their standard thickness varies from 30 to 40 cm. If you do more, it will be an unjustified consumption of materials and make the structure heavier. Risers perform a decorative function in a building. Therefore, you can save on them by using a 10-15 mm board.
Stringers are made from a solid board that is free of any defects. Both stringers must be identical so that the staircase does not turn out asymmetrical and skewed.
Marking the stringer
Option for making a stringer with fillies
Assembling a bowstring with stiffeners
Frame assembly
Installation of stringers begins with making cuts on the floor beam located at the top of the flight of stairs. Sometimes the cuts are replaced with metal stops, which should be attached to the vertical floor with anchors. Regardless of which method you choose, the stringers must be firmly fixed to the ceiling.
Options for fixing elements
On the lower floor, along the line of the very first step, a support beam is installed in the floor. Anchors are used as fasteners.
Attaching the stringer to the floor
Installation of components
Installing the steps will not be difficult. The cutouts of the stringers are coated with glue and risers are attached to them, which then need to be leveled and secured with screws.
Attaching risers to stringers
Treads are laid on top and fixed to the risers and stringers. It is recommended to place polymer gaskets in the form of tapes under them. This will prevent squeaking from occurring as a result of wooden parts rubbing against each other.
Methods for installing steps on a stringer
Attaching the steps to the string
The function of the fence is performed by balusters, when installing them it is important to ensure correct evenness. For this purpose, install the upper and lower columns and connect them together with a stretched thread. It serves as a guide for installing other elements. Balusters can be attached with screws or self-tapping screws, which are masked with grout or plugs.
Fencing fastening scheme
The handrail is installed and fixed on the balusters. It can be wooden, iron or other material.
Finishing
After installation, all surfaces must be sanded, including hard-to-reach places, ends, and joints. Then the structure is treated with protective agents and covered with varnish or paint.
Designs “on bolts”
Construction of stairs on rails.
A derivative of marching ones can be considered staircase structures, which are similar to the first ones, but do not contain load-bearing beams.
They are rigidly attached to one of the walls bordering the staircase. The name of the design comes from the German word bolzen, which means bolt. One-sided fastening to the wall of a flight of stairs, made with special bolts, on the one hand, gives the staircase an airy, floating appearance (they often lack risers), and on the other hand, imposes very stringent requirements on the quality of the materials used.
The supporting base (frame) in such stairs is made of metal, and the treads are made of wood, stone or glass. The fastening system of such staircase structures implies their obligatory placement along the wall, which will serve as a load-bearing wall for them. The opposite part of the frame will rest on the handrail.
This design, compared to the marching one, has significant advantages:
- Flights can be curved, due to which the space of the room is used economically. There are no direct connections between the wooden parts of the frame, which eliminates the creaking of the structure under load. It is possible to quickly replace a failed individual element of the staircase - such systems are usually collapsible.
Along with the advantages, there are also negative aspects, the main one of which is the mandatory presence of a load-bearing wall. Without it, you cannot fasten the structure “on the bolts”. That is, it will not be possible to install such a staircase anywhere in the building.
Spiral staircase design
The device of a spiral staircase.
Such a structure has one undoubted advantage - compactness. Its construction scheme is quite simple: steps are rigidly mounted on a central support made of wood or metal and located between 2 adjacent floors of the building.
They are arranged fan-wise. The treads have a rather complex shape, resembling a triangle with rounded tops. The wide part of the tread faces outward, the narrow part is attached to the support.
The handrail of the structure, the posts of which are mounted at the wide end of the steps, ultimately has the appearance of a spiral. The ease of use of such structures significantly depends on the diameter of the staircase. The smaller the diameter of the cage, the smaller the width of the tread, while the height of the risers remains unchanged. Such structures, as a rule, are mostly used between the first and ground floors or to connect with the attic.
If the installation location of the staircase structure is determined correctly, taking into account all possible internal factors, and its optimal type is selected, all that remains is to make the necessary calculations. Usually, if there is the necessary area for constructing a staircase to the second floor, especially in a house built of wood, marching structures assembled from wood are used.
Calculation of parameters of a flight of stairs
An example of calculating a flight of stairs.
When making all calculations prior to construction, the process should take into account the need to build a structure that would enable a person to use it easily and comfortably. Such a structure, properly executed, should allow you to move along it even at night, without feeling for the next step with your foot, but using your usual step.
There are averaged data on the dimensions of stair elements, which are taken as a basis for calculations. The slope of the march should be within 33-45°.
It is believed that movement along a flight of stairs is most comfortable if the movement from a step to the nearest tread fits into a person’s normal step. Therefore, with an average step size of about 600 mm, the height of the step (riser) should be in the range of 150-200 mm, and the tread width should be at least 200 mm. Based on the given data, you can determine the parameters of the future staircase.
Calculation of the height and width of the step.
For example, when choosing the optimal inclination of a flight of stairs at 38°, you should build a model of a right triangle, the vertical leg (H) of which will be equal to the sum of the height of the room and the thickness of the floor of the first floor, the horizontal leg (P) will correspond to the bottom of the stairs, and the hypotenuse (L) of this triangle will be equal to the length of the designed march.
The length of the march is found by dividing H by the sine of the angle 38°. If the height H is 3000 mm, the flight inclination angle is 38°, then in this case L = 3000/0.616 = 4870 mm. The sole P of the staircase structure is determined by multiplying the hypotenuse L by the cosine of the angle 38° and will be equal to 4870 x 0.788 = 3840 mm.
The number of steps (n) is determined by dividing the height H by the height of the steps (risers) (h), recommended at 200 mm.
As a result of the calculation, we obtain: n = 3000/200 = 15. This number of steps is considered optimal and not burdensome for climbing. However, it should be borne in mind that the last, top step coincides with the floor of the second floor, therefore it is not taken into account when calculating the width of the treads.
To determine the width of the steps (p), the length of the sole of the flight P should be divided by the number of steps (n - 1): p = 3840/14 = 274 mm. It is recommended to set the width of the stairs from 1000 to 1500 mm. It is made the widest if it is possible for 2 people to pass on it at the same time.
It is also necessary to pay attention to the gap between the ceiling of the first floor and the crests of the steps. It should not be less than 1900-1950 mm.
The next step in constructing a staircase should be the choice of material that will harmonize with the design of the house and, of course, meet the required quality. Oak, beech or softwood work well for this purpose.
A product for lifting to a floor is one of the main elements of a multi-storey building.
High-quality installation of such a design requires accurate calculation of the product parameters and compliance with all rules during installation. After all, the staircase should be easy to use, reliable, and also fully suit the interior of the room. Below we describe in detail how to properly install the stairs to the second floor.
Lifting design
Basic requirements for the construction of stairs
As you know, demand creates supply. Hence there is a huge number of companies involved in the manufacture of stairs and their subsequent installation. However, it should be taken into account that the production of stairs is a rather complex process, requiring both precision engineering solutions and a creative approach.
Originality of thinking and design abilities are not enough to make stairs. Here it is important to know how to calculate the stairs to the second floor, the height of the span, the load on the supporting elements, etc.
In the same way, you cannot stop at basic calculations, turning the manufacture of a staircase into a simple combination of two floors, excluding the aesthetic side of architecture. Whether it is a staircase for a home, a staircase for an office or a shopping center, maximum attention should be paid to its design, manufacture and installation. After all, each such project is long-term.
One of the most important aspects in the manufacture of stairs is the correct selection of materials, which is carried out taking into account the design, current fashion trends, the general interior of the room and the tastes of the customer. Before drawing up a drawing of the future staircase, it is necessary to take accurate measurements in the room where it will subsequently be installed.
Let's define the main stages of the staircase manufacturing project:
- Design and coordination with the general plan of the building.
- Choosing the design, type of staircase and methods of fastening it.
- Selection of material for load-bearing and decorative elements.
- Direct production of stairs.
- Final installation on site.
Preparatory stage
Before installing a staircase to the second floor, you need to decide on the type and shape of the product, as well as the material from which to make it. The most convenient and suitable design for self-production is considered to be a flight of stairs. It is practical and safe to use, and quite simple to make.
The choice of material for a product largely depends on financial capabilities and the ability to work with metal or wood. Wooden structures are cheaper than metal ones and are much easier to make. Metal lifting products, especially forged ones, look richer and will last longer.
Important!!! The most affordable option is considered to be stairs with a wooden frame, steps and railings.
After choosing the optimal design option, you need to carry out preparatory work, namely:
- Buy the necessary material (boards, bars). To make the structure, hardwood is most often used: pine, beech, oak. Prepare the necessary tools (hammer, nails, saw, meter, pencil, electric drill, screws). Determine and prepare a place for installing the lifting structure. Draw or find on websites product drawing. To get a high-quality design, it is better to order a drawing from specialists. Carry out calculations for the future staircase.
Attention!!! Carrying out correct calculations of the lifting structure is one of the important points. After all, the quality and speed of work performed depends on this.
Drawing of a staircase on a stringer
Installation of stairs to the second floor
If ready-made or modular ones can be installed independently according to the instructions, then the systems on a welded metal or wooden stringer must be installed by a master.
The easiest to install are straight single-flight stairs. It is more difficult to make rotary double-flight ones. Installation of screw systems on the second floor requires precise calculations, so they are made to order.
We use our own assembly technology for each type of structure and materials. For example, folding attic roofs are mounted on a hatch cover. The wooden box is adjusted under the hatch so that there are no gaps in the attic opening. Some types of wooden stairs cannot be hammered into nails as the wood may split.
Design calculation
The calculation of the lifting structure occurs in several stages:
Calculation of the height of the steps, their number, as well as the height of the riser. Calculation of the width of the tread.
When installing a ladder, this figure ranges from 22 cm to 44 cm, depending on the anthropometric data of the people who will use the lifting structure. The ideal value for this indicator is 30.25 cm.
Comfortable placement of the foot on the tread
Calculation of the width and length of the finished structure.
An acceptable size for the width of the stairs, which is suitable for any needs, is from 0.8 m to 1.2 m. Calculation of the length of the beam for support. Calculation of the clearance height. This indicator affects the safety and ease of use of the product. The minimum clearance height is about 2 meters.
Ideal clearance
Installation of the structure
Now that all the calculations have been made and the necessary material has been purchased, you can proceed directly to installing the product. Installation of a lifting structure consists of the following steps:
- Manufacturing of stringers according to specified parameters. They are made from well-dried timber with a cross-section of 50*250 mm. Marking the support beams for the steps. Cutting the beams according to the applied markings. Thorough grinding of the stringers, which will remove all irregularities.
Example of a template for marking a beam
- Installation of stringers in a previously prepared place. In the lower part they are fastened using a support bar, and in the upper part - using a cut into the beam. Sometimes stringers are attached to metal supports that are installed on the beam using anchor bolts.
Important!!! Depending on the length and width of the march, two or three stringers are installed.
- Manufacturing of steps and risers. Blanks for steps and risers are cut to specified dimensions, carefully processed and plastered. Installation of steps. Using self-tapping screws and wood glue, the risers are first attached to the installed stringers, and then the steps themselves.
Attention!!! To reduce the creaking of steps when walking, you need to carefully coat all joints with glue.
Installation of steps
Manufacturing and installation of railings. Typically, handrails and balusters are used to make handrails.
A baluster is mounted on each step. The most basic, so-called supporting balusters, are installed first and last, and decorative items are installed between them. Then the railings are attached to them.
Installation of railings
- Processing the finished structure and applying a decorative coating. Grinding the lifting structure. Closing the fastening points with special wooden plugs. Treating the finished structure with varnish or paint to protect it from moisture. The varnish coating is applied with a small brush or roller in several layers. Before applying the next layer, be sure to give the previous layer time to dry thoroughly. Decoration of the finished structure.
Self-installation of a lifting structure on the second floor is a significant savings in money. With high-quality preparation, correct calculations of the product and its installation, making a staircase to the second floor is quite simple.
Price
You can see how much it costs to install a staircase to the second floor using the example of cost estimates from several companies in the table below.
Type of staircase for installationPrice (RUB) Modular marching 22,900 Rotary on stringer 26,900
- Location: st. Kominterna 15 a, Mytishchi Call here: (495) 72 982 19 Find out more: www.nasha-lestnica.ru
He proposes installing a staircase to the second floor. Price for installation of a structure not higher than 3 m: Type of staircase Price (rub.) With a turn of 90° From 12,605 Straight From 4,150 With a turn of 360° From 19,930 Location: st. Moskovskaya 82, Tver Call here: (4822) 770 260 Find out more: www.lesenka.tv Staircases in a house to the second floor, photos of which decorate the pages of thematic sites, are not just a necessity, but attractive and beautiful. Such stairs come in various types, our choice of which depends on the area of the room and its design, the wishes of the owners of the household.
It is possible to install structures from a variety of materials. This article is intended to give an idea of the types of staircase structures, their components and the safety requirements that must be taken into account when constructing a staircase to the second floor with your own hands. Staircase to the second floor The steps themselves consist of a so-called tread (this is the horizontal surface on which one steps human leg) and riser (vertical part). In the design of some stairs, there may be no risers at all. Bolts and racks act as supporting elements. The former are special bolts mounted into the wall.
The steps of the stairs are attached to them. The post is the main supporting element for any spiral staircase.Single-flight staircaseAssembled into a single structural structure, steps with beams are flights of stairs. It is designed to rise from the lowest level to the highest.
If the staircase design has more than one flight, then a platform is arranged between them, which serves as a transition between flights directed in different directions. Staircase in a modern style Railings are important and significant details of stairs, although they are not always used. The same applies to handrails, fencing, cladding and finishing parts. Sometimes there are additional fencing parts in the form of steel rods and posts. The railings have baluster supports.
They are called vertical stair elements, which are not only racks for railings, but also decorations. The ends of the steps act as kitchen shelves. There is a very broad classification of stairs, taking into account their purpose, functionality, position, layout, method of functioning, design and material. For the purposes of this article, we do not need to consider all the classification features in detail. Let us only note that all home staircases can be divided into the following independent types: Spiral or screw. Consisting of a single or several flights. Staircases installed on rails. We will consider these types in more detail in order to more clearly imagine the technology of installing a staircase to the second floor with your own hands.
Design and features of spiral staircases
Spiral staircases are usually built in small rooms where it is impossible to place straight flights of stairs.
To determine the amount of space needed to build a staircase, you need to make some calculations. You just need to know the dimensions of the stair steps. Typically, the average length of steps for spiral staircases ranges from 50 to 100 cm.
By multiplying the length of the step by 2, we obtain the required diameter of the circle that will be required to install the spiral staircase structure. The convenience of such stairs leaves much to be desired, but they can be successfully placed in a very small area. You probably shouldn’t install them as main ones, but they will come in handy as auxiliary ones in the attic or basement.
Compact spiral staircase
The material for spiral staircases is wood or metal. Wedge-shaped steps are attached around a central post or pillar.
Most often, racks are made of metal pipe. The steps are attached to it with a narrow part. Their wide side is adjacent to the wall or balusters.
Staircase with wide steps
Helpful advice! Spiral staircases with the most convenient parameters for the steps are considered to be the following: the width of the central part is 20 -25 cm, and the widest part is 40 cm. You should not make a staircase with a diameter of less than 1.5 m, as its use will be too inconvenient and dangerous.
Wooden staircase
This design is the most common. It takes into account the laws of biomechanics of movements, so descent and ascent are very convenient. However, flights of stairs in a house to the second floor, photos of which are the most common, require a fairly large area for their construction.
You can calculate it as follows: you need to measure the height of the wall near which the stairs will be installed and the length of the floor. After this, draw a right triangle. In it, the wall and floor will be the legs, and the future staircase will be the hypotenuse.
The floor length parameters must be selected so that the elevation angle is 45 degrees. We also know from our physics course that this is the optimal angle for any movement. The width of the flight of stairs can be made as desired.
Staircase with several flights
Helpful advice! When constructing a flight of stairs, it should be taken into account that the correct flight of stairs has from 3 to 15 steps, and more often 10 - 11. When this is not enough for a comfortable rise to the required height, then I arrange a platform on which the second flight is mounted.
Marching staircase in the house
A bolt is a fastener, similar to a bolt or long pin, that is used to secure a ladder. Bolts are screwed into the wall and steps are attached to them.
Sometimes elegant and weightless staircase structures are created in this way. Their steps seem to simply float in the air. For this purpose, bolts are made in the form of long and strong pins.
They are also fixed to the wall, but due to their strength they do not have any support on the opposite side. The design seems unreliable, but in reality, each step of such stairs can easily carry up to 1 ton of load. Stairs mounted on rails are not equipped with stringers or bowstrings, which makes them elegant even if there are railings.
Staircase with glass steps
You can buy any staircase ready-made, order it according to your dimensions, or even make it yourself. No matter which option you chose, the main thing is to know the following rules:
- If you are just designing your home, contact specialists to calculate the necessary parameters or calculate them yourself. Then you can design an opening of the required size in advance.
Interior with staircase in industrial style
You should definitely decide on the type of staircase.
If there is very little space, choose a screw one; if there is enough space, then a marching one. If you want to build an elegant and practical structure, then stick to the rails. The following opening sizes are recommended: for a straight flight, an opening of 1.2 x 3.7 m will be sufficient; with an L-shaped device - 3.1 x 1.3 m; for a U-shaped configuration - 2 x 2.5 m. If the staircase is an ordinary spiral one, then it needs an opening equal to 2.2 x 2.2 m; and if it performs an auxiliary function - 1.5 by 1.5 m.
The staircase is hidden behind a matte plastic partition
- To ensure the safety of small children, the distance between adjacent balusters of the fence should be no more than 15 cm. The height of the staircase railings should not exceed 85 cm. The optimal width is: 25 - 30 cm. The load-bearing capacity of the stairs for any residential buildings is permissible at least 300 kg/ m2.
Wooden staircase with glass railings
The steps should not be slippery.
Moreover, their position inclined to the horizon level is completely unacceptable. The railings should be optimal for any height. First, the staircase is carefully secured at the top or on the platform between two floors.
The length of the entire staircase must exactly match the actual height of the floor. At the top, the railings are installed on reliable fasteners. The resulting staircase should have good strength, and the railings should be reliable and dense.
There is a storage cupboard under the stairs
- The angle of climb up the stairs in a house to the second floor, the photo of which is most harmonious, does not exceed 45 degrees. A range of 35-40 degrees is allowed. The width of the steps is at least 80 cm, the most optimal is from 90 to 120 cm.
Arranging a staircase in a niche
Helpful advice! The engineering requirements for staircase design should not be neglected for the sake of decorative elements. This can cause a lot of trouble.
By following all the proposed rules, you can independently make or install a beautiful and safe staircase in your house to the second floor. You can then happily show photos of your work to your old good friends.
Types of stairs in the house
In addition to the division by purpose, for example, whether they lead to the basement or attic, and materials, the stairs also differ structurally:
- straight - marching and on rails;
- screw;
- with rotation and combined;
- folding.
Modular ones come in both screw and direct construction. Modular, that is, consisting of individual modules, stairs can be made of any material and be of any type, except folding.
Building such a staircase on your own is much simpler than any other; in addition, the system of modules allows you to change steps that have become unusable without affecting the entire structure. This is the main difference between the modular variety and the others.
In private construction, wooden modular stair sections, both straight and with lapels, are in greater demand. Screw-type ones, although they are good for everyone, are built less often on their own, although they are not particularly complicated.
When it comes to attics, the leaders are “attics”, that is, folding stairs. However, before you decide to install this option, you need to think carefully, because if in the future there is a possibility of arranging an attic, such a staircase will no longer be suitable.
As for iron or concrete ones, their installation requires special skills and, of course, equipment, at least a welding machine. Therefore, the most popular and optimal home stairs are made of wood, and the use of this material allows you to choose any structural type.
Folding ladders are very convenient for installation in the attic
Screw
They may be inconvenient, but they are ergonomic and beautiful. Basically, such designs are intended for places that do not have space for a “normal” staircase, but the choice of design for the “cogs” is so varied that it is worth at least considering the possibility of installing them.
Modular “screws” can use different shapes - from round to triangular, different materials for the base and steps - from boards to ceramics and glass. Such an abundance of possibilities allows them to become the highlight of any interior.
Direct
“March” is a straight section of a staircase, consisting of several modules, if such structures are involved, of course.
Flight stairs are the most convenient for ascending and descending, but besides this, they are the simplest for construction. Even a beginner who has no experience in such work can cope with the installation of “marches”.
The design, called “on rails,” involves fastening the step sheets directly into the wall. There are no special nuances or difficulties in the installation, except that you will have to use a large number of different metal “spare parts,” fasteners, and all sorts of details.
It won’t be possible to build it “from scratch,” but there are quite a lot of similar staircases already equipped with everything necessary that are sold in construction and interior stores - you just need to choose the appropriate size and appearance, purchase and assemble it, like a simple construction set.
Many doubt the reliability of such a “floating” staircase, however, a minimally similar (the simplest) design will withstand a load of over a thousand kilograms; the relevant information is in the accompanying instructions attached to each kit with parts.
With a twist
These are the same marching ones, with the only difference being that the canvases are placed with a turn, at an angle relative to each other.
For a device of this type, you will need not only modules with steps, but also the arrangement of intermediate “spans” (platforms). Depending on how many sections will “turn”, they are called two-flight, three-flight, and so on.
Folding
“Folding beds” are used for climbing into attics; the simplest example is an ordinary two- or three-legged one, screwed to a hatch. There are quite a lot of similar homemade products in the houses of holiday villages.
The ladder can be folded any way you like. Among the ready-to-assemble kits, there are folding, retractable, and folding options. They have one thing in common - the staircase completely goes into the attic hatch, that is, it is hidden behind the hatch and appears outside only when it is opened.
