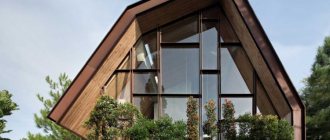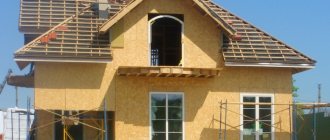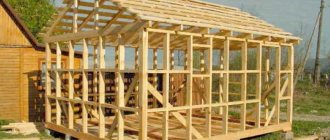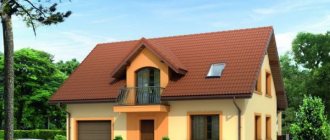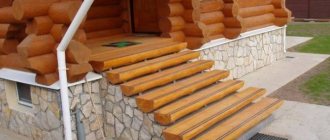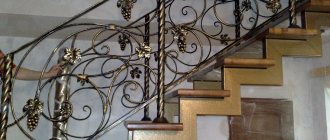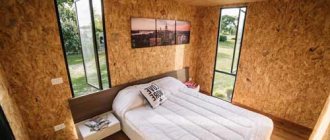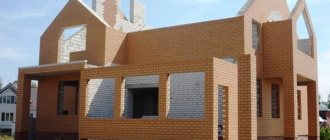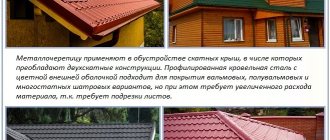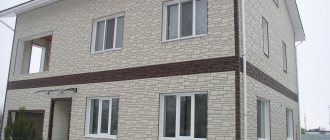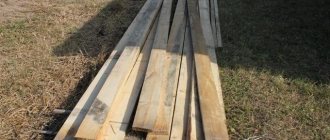Welcome readers of the Traveler's Diary . As I promised, we are starting a report on the construction of a house from SIP / SIP panels . We will tell you and show you from our own experience what this technology is, its pros and cons, how a house is assembled from SIP / SIP panels... And of course, we will share whether it is possible to build an inexpensive house from SIP / SIP panels in just a month. 2 million rubles for the construction of a two-story house with an area of 180 sq.m. with a foundation, roof and windows a review about the company building our house - TERMOVILLA .
CONSTRUCTION IS COMPLETED!
Technology of building a house from SIP panels, pros and cons 1 day. Pile foundation day 2. Sand 3-4 days. Check-in day 5. Tying the foundation 6-7 days. Assembly of zero overlap takes 8-9 days. Assembly of the first floor takes 10-12 days. Assembly of interfloor slabs + video 13-15 days. Assembly of the second floor takes 16-17 days. Assembly of the attic floor 18 days. Stairs 19-21 days. Attic 22-23 days. Door and roof 24-25 day. Completion and windows Construction results Reviews of TERMOVILLA
In the previous article about tumbleweeds , I talked about how we came to build a house... So, let's start, probably, with why we decided to build a house from SIP / SIP panels, how we decided on a company, selected ready-made projects and studied owner reviews.
How is a house built using Canadian construction technology from SIP / SIP panels? Such a house is lightweight and a pile foundation is sufficient for it. Construction technology differs significantly from the construction of frame houses. There, a wooden frame is first constructed, then sheathed with OSB sheets, and insulation is laid between the sheets, which subsequently loses its properties due to shrinkage, shrinkage or humidity. In this case, cracks and “cold bridges” are inevitable, and the frame itself must be constructed very carefully and professionally. SIP / SIP panel is a ready-made “sandwich” of OSB-3 sheets with insulation glued in the middle (expanded polystyrene 25F). Unlike “frameworks”, a house using this technology is assembled like a constructor: SIP / SIP panels are fastened together with wooden beams using polyurethane foam and self-tapping screws. The structure is much more durable, faster and easier to assemble, and has no cracks or “cold bridges.”
Our goal was to build an inexpensive house and do it quickly. Initially, the attitude towards construction from SIP / SIP panels was skeptical, they were inclined (like the majority) towards aerated concrete blocks... However, when collecting information, we discovered numerous advantages of construction technology from SIP panels:
1. speed . Construction of a house using SIP technology takes a month
2. cost . Assembling the “box” of a decent two-story house from SIP panels with a foundation, roof and windows can cost no more than two million rubles
3. A pile foundation is sufficient . With the construction technology of SIP panels, there is no need to install a solid concrete foundation and wait for it to shrink
4. Thermal insulation properties . The walls of a house made of SIP / SIP panels have very good thermal insulation properties, seriously superior to timber, brick, and aerated concrete. In addition, during assembly there are practically no gaps or “cold bridges” left. This implies that heating such a house is economical.
5. Internal and external decoration of a house from SIP / SIP panels is simple and relatively inexpensive. There is no need to screed the floor, level the walls, insulate the facade, etc.
The disadvantages of SIP technology gradually lost their persuasiveness. It turned out that OSB-3 sheets are quite resistant to moisture and open flame. The special polystyrene foam 25F used is practically non-flammable - under the influence of fire it melts and shrinks, without igniting, without dripping with fire and practically without emitting caustic fumes. Checked personally. And mice do not get into such a house, since a house made of SIP / SIP panels is like a thermos - the heat that attracts mice does not come out of it. Plus, the house is raised above the ground on stilts, the base is covered with a layer of sand, and the lower part of the ground floor is covered with metal mesh or tin.
a company to build a house from proven construction companies that had been in existence for several years. We took into account professionalism, the offered price, and customer reviews. Moreover, based on the reviews left, we found many real owners of houses from SIP / SIP panels on social networks and communicated with them directly, including on the topics described above. We settled on the company TERMOVILLA . In the following article you can find our review of the company TERMOVILLA .
But with the finished house designs made from SIP / SIP panels on any site. Something always turned out to be wrong: area, layout, design, cost... As a result, the schematic plan was drawn up independently and transferred to a construction company to develop an individual, rather than a ready-made project.
The result was a house project measuring 10 by 9 meters with two full floors, a total area of 180 sq.m. and a living area sufficient for a large family with three children. On the ground floor there is a boiler room, an entrance hall, a bathroom, a kitchen, a living room and a bedroom. On the second floor there is a hall, a bathroom and three bedrooms. Plus an attic space.
Before the construction of the house began, electricity was supplied to the site, a building permit was obtained, a sewer septic tank was half buried and a test screwing of the piles was carried out... Construction is scheduled for the period from the beginning of April to the first days of May.
Well? Are we starting to build a house from SIP / SIP panels?
3-4 days. Check-in
In the morning, a change house rented for a month was brought and installed by a KAMAZ manipulator. A team of three people also arrived. There are “conveniences” next to the cabin)
In two days, two trucks of construction materials were unloaded and placed on the site: lumber treated with the Senezh antiseptic and from SIP / SIP panels cut according to the construction project. From the highway to the site, materials were loaded onto a manipulator and handled on it, since trucks could not get to the site.
After unloading the building materials, preparations began for tying the foundation with timber. I dug a small trench under the foundation for sewer pipes, so that later I would not have to squirm under the finished house...
Advantages of SIP panels as a building material
This building material is lightweight, which makes it possible to install walls from it without the use of heavy construction equipment. Installation of the walls of a one-story house can be easily done manually. The assembly of a building of medium size occurs, if the weather is favorable, in no more than a week; houses of a different size can be erected in either less or longer time.
Unlike buildings made of concrete and stone, you can build houses from SIP panels all year round.
Despite this, finishing work in houses made of SIP panels requires small financial costs, which distinguishes them from similar work in houses made of bricks and blocks. A perfectly flat surface of the panels does not require the use of a leveling frame when finishing them with plasterboard. The dense structure of the wood-chip cladding of the panels allows you to attach any finishing materials to them, using self-tapping screws and any adhesives.
Finishing floors made of SIP panels is also possible with any finishing materials. You can lay floor tiles, linoleum on them, you can use parquet or laminate. Installing a “warm floor” will also not cause problems.
6-7 day. Zero floor assembly
During the sixth or seventh day, SIP / SIP panels of zero overlap (ground floor floor) were laid. As I already said, wooden beams are used to connect each other, which are inserted into the grooves of SIP/SIP panels on polyurethane foam and secured with self-tapping screws. The ends of all SIP/SIP panels around the perimeter were also covered with bars.
Guide bars are attached to the finished floor, serving as the basis for the walls and partitions of the rooms on the first floor.
Features of the design of houses made of SIP panels
Structurally, a house made of SIP panels is a frame with cladding, which is made from ready-made multilayer panels with an insulating layer. For a tight connection of the elements, locking parts are provided at the edges of each part. When drawing up a house kit, the architecture and layout of the project are taken into account. In essence, the consumer is purchasing a ready-made but disassembled house, which will need to be installed on a prepared foundation.
The SIP panel consists of several layers, which simplifies installation work and saves time on processing materials. The outer layers are formed from particle boards (OSB, fiberboard, etc.). The inner part is insulated with polystyrene foam. Such walls are superior in thermal protection to their brick counterpart. The panels perfectly maintain the temperature inside the room, which allows you to save on energy resources during the heating season. Due to the thickness of the walls (only 160 mm), the usable area of the home increases. And the light weight of the structure does not require the construction of a capital foundation.
8-9 day. Assembly of the first floor
It took the team two days to erect walls and partitions from SIP / SIP panels on the first floor. External walls and almost all partitions (which are load-bearing walls) are made of SIP / SIP panels with a thickness of 174 mm. Some partitions that do not carry loads are made of SIP / SIP panels with a thickness of 124 mm.
By the evening of the ninth day, it was possible to walk through all the rooms on the first floor and look out through the ready-made window openings, but there was still sky above your head...
Technology and safety rules
Finishing work on houses made from SIP panels must be carried out with maximum compliance with fire safety rules. Such rules cannot be ignored.
The middle layer of such panels consists of flammable materials. Electrical installation work should only be carried out by a certified electrician. During finishing work, it is advisable to install a fire alarm in the rooms using temperature difference and smoke sensors.
It is also necessary to construct a blind area around the foundation with a width of at least 1.2 m, which must be equipped with drains.
10-12 days. Assembly of interfloor slabs
If before this rains happened, but occasionally, now, at the most inopportune moment, specific, quite heavy rains have occurred every day... (((We are worried about the dampness that has appeared in the house. The building materials are securely covered, but it’s more difficult with the house... The construction team is trying to It is possible to cover the house with special “mats”, but it is difficult to do this, especially with walls standing without covering. We are trying to reassure ourselves that upon completion of construction we will thoroughly dry everything with a heat “gun”.
Due to the rains, the installation of the interfloor slab was delayed for three whole days.
For the interfloor flooring, as on the zero floor, SIP / SIP panels with a thickness of 224 mm were used. This maximum thickness should provide rigidity to the floor as well as acceptable sound insulation.
By the end of the third day of work, the ceiling was completed. All that was left was a hole in the kitchen ceiling for the stairs to the second floor. A temporary technical staircase should appear here soon. This is what the house looks like from above now:
And this is what our house, being built from SIP / SIP panels, looked like from the inside with an almost completed ceiling... Watch the promised video:
Video on YouTube channel:
Visit our video gallery:
All videos
Subscribe to YouTube channel:
Look
What are SIP panels
The SIP panel, having light weight and great strength, combines these qualities with the reliability of concrete or stone buildings, and in terms of heat-saving functions it is close to houses made of wood or brick. The panels are resistant to water and immune to temperature changes. Installation of SIP panels is simple. Houses built from them have a long service life and are affordable for most developers. The performance qualities of SIP panels are determined by their internal structure.
Each panel consists of two particle boards, between which insulation is pumped under pressure: polyurethane foam or glued polystyrene foam. The boards themselves are made not from waste from the wood processing industry, but from high-grade wood split into individual fibers, which are laid in a certain sequence to ensure high strength of the material.
SIP panels can be processed using the same methods and tools as regular wood. Moreover, its properties not only correspond to the performance qualities of natural wood, but are significantly better. Processing with any tool does not create any defects at the point of contact with the slab; even after prolonged use, the SIP panel does not become loose, as often happens with other types of wood-based materials.
This material is impervious to weather instability and is perfect for use in any climate. It acquires this property due to treatment with a special binder, which provides the panels with resistance to moisture and fire. Pressing makes the panels perfectly flat.
13-15 days. Assembly of the second floor
The rains continue, which slows down construction a little... We are waiting for the attic floor to thoroughly cover the house with film.
In three days, the team erected all the walls and partitions of the second floor. My son chose a bedroom for himself) And Lena, who came for the first time to the construction site of our house, chose a bedroom for us)
The construction of a house made of SIP / SIP panels is half completed and the structure is beginning to take on the appearance of the house we designed. And this cannot but rejoice)
In the coming days, the house should have an attic, stairs, roof, and windows. Very soon!
Basic mistakes
If you search on the Internet, you will definitely find a program for designing houses from SIP composite. You can even download versions that are completely free or allow you to work for a long time without restrictions. But the amateur approach when designing houses is dangerous.
When it comes to simple things, for example, projects are being developed for houses made of SIP panels in the form of a simple rectangular structure - everything can work out. In fact, any architectural program allows you to design such a plan. However, in a relatively complex project of SIP houses, beginners can make a simply gigantic number of mistakes.
The highest level of strength and reliability under long-term loads are connections of SIP elements in the construction of houses at right angles or 180 degrees. If you want to make, for example, a hexagonal zone in a room, a beginner can easily draw the configuration, but is unlikely to think about the need to form a load-bearing frame made of timber that runs at the junctions of the wall elements.
One can speak similarly about the design of houses, which takes as an axiom the high strength of the SIP composite. It's even easier to make a mistake here. For example, a small change house without a power frame is viable. The rest of the buildings made of SIP panels need a supporting structure.
Errors caused by the desire to minimize costs and reduce the amount of work on preparing parts for the home look similar. Typical list:
- house floors or corridor floors made from large, solid pieces of SIP panels. They do not fully compensate for dynamic loads, although they have sufficient static mechanical strength. A trampoline effect is formed, after a relatively short time squeaks appear, and in the worst cases, deformations and displacements;
- power columns of the second floor or interior partitions made of SIP, which do not rest on anything other than the floor panels. Such a step will also significantly reduce the overall service life of any SIP composite structure, since the load is not transferred to the foundation;
- loaded beams of a house made of SIP panels, the only support of which is a window or doorway;
- overloaded with ventilation outlets and skylights, roofs made of SIP panels have lost their strength because of this.
The list of typical beginner mistakes could go on for a very long time. The desire to form walls and large structural units from large parts from SIP panels cannot be realized. Therefore, it is better to entrust the design of the house to a professional who will take into account dynamic, repetitive loads, forces acting on SIP structures and their direction. The last factor is very important.
Important to know: Ready-made house designs from SIP panels up to 150 square meters
For example, taking into account the directions of action of forces is even responsible for the format of connecting the beams of the load-bearing frame. Therefore, responsible design of a SIP house guarantees the quality of the constructed housing and its long service life.
16-17 days. Assembling the attic floor
The attic floor, which became the ceiling for the second floor, took two days.
Unlike the first and second floors, SIP / SIP panels with a thickness of 174 mm and not 224 mm were used for the attic floor. This is quite enough for the attic.
All that remains is to cover the ends of the attic floor panels with timber around the entire perimeter... The construction of our house from SIP / SIP panels is nearing completion!
Why do you need project documentation?
Detailed design documentation, which lists all the elements of house wall panels, floors, and beams, is vital. These are instructions for builders that do not allow deviation from the architect's requirements in any aspect of the building's assembly. Often the desire to “simplify here, improve here, install a solid slab here” leads to the fact that the service life of a house made of SIP panels is sharply reduced. A typical set of project documentation includes:
- drawings of the foundation of a house, where the most important thing is the specific location of piles or other types of support points;
- specifications for the base of a structure made of SIP panels, created from timber;
- general description of the house;
- plans indicating all required dimensions for each floor;
- cuts taking place in critical, loaded areas of a house made of SIP composite;
- images of facades for orientation in the order of installation of parts made of SIP composite;
- three-dimensional views, roof drawings.
The above is only part of the design of houses. All the documentation provided is created by the architect, and it undergoes major approval from the customer. It is impossible to assemble using such papers. A structural solution is required, the design of which is carried out by a separate department. This information for builders allows you to assemble a house from SIP structures with a guaranteed absence of errors.
Important to know: Projects of houses made of SIP panels with a flat roof
19-21 days. Attic
In three days, an attic appeared in our house from SIP / SIP panels.
Mayerlats, beams and rafters for the roof were installed, as well as gables (triangular walls at the ends of the attic).
All that remains is to install a vapor barrier, make lathing and cover the house with metal tiles. In addition, ventilation pipes need to be installed on the roof, which should arrive any day now... But the metal entrance door and all 16 plastic windows have already arrived at the construction site.
How are house designs made from SIP panels created?
Creating a project is an important stage on which the reliability of the future building and its appearance depend.
It is almost impossible to correct all the shortcomings that are identified in the plan during the construction stage. That is why the development of a plan should be carried out only by professionals.
Main design stages
Creating a project can be divided into several stages:
- Determination of specifications of premises. At this stage, a specific type of room and its location is selected.
- Determining the area of the future home. In order to determine the minimum area, the dimensions of the halls, staircases and other rooms are determined. The thickness of the walls is also taken into account.
- Identification of the optimal location of communications. At this stage, the location of gas pipes and electrical wires is determined. The choice depends on the characteristics of the site and the most optimal route for placing communications.
- Determining the location of rooms. For the correct distribution of rooms, you need to know where the north of the site is located. Thanks to this knowledge, the house is located on the site in such a way that the sun's rays enter the house for as long as possible during the day.
Design Features
When designing cottages from SIP panels, you need to know about several features of such buildings:
- Such Canadian country houses are lightweight, so they do not require the installation of an expensive foundation. A foundation on screw piles is usually used. Not only is it cheaper, but it can also be installed in winter and summer.
- The area of the rooms in the house and the height are determined in accordance with the standard panel sizes.
- The project should include windows and doors, since the creation of the house occurs immediately and the construction does not require time for shrinkage.
- In order for the house to be comfortable, it is necessary to create a ventilation system, which should also be taken into account when creating the project.
Adaptation
If the owner of the future house liked a certain building design, it needs to be optimized for SIP panels. This occurs by determining the area of the rooms and the height of the walls corresponding to the standard panel sizes. If adaptation to the chosen plan does not occur, the structure may turn out to be less reliable.
Defining a list of rooms
To make living in a house comfortable, you should choose a house that can accommodate not only family members, but also guests. Some property owners want a separate living room and kitchen, while others prefer to combine them into one large room. This means that the list of rooms is determined mainly based on the wishes of each individual person. Also at the stage of determining the number of rooms, the choice of location for creating the entrance occurs. Some people prefer to have multiple exits so they can leave the house from the living room.
Choosing house sizes
The required area is calculated for all rooms in the future building. For example, a vestibule is necessary in order to retain heat in the rooms, and if you make it disproportionately large, then when you open the front door in winter, a lot of heat will escape. But when creating a small room, it will be inconvenient to enter the SIP cottage.
To determine the size of the bedrooms and kitchen. It is necessary to determine in advance the dimensions of household appliances and furniture and then draw up a plan for their location. At the same time, during the design, the area of stairs and non-residential premises is taken into account. Special attention is also paid to matching the area of the rooms on the first and second floors. If they do not match, it is worth reviewing the plan and identifying the reason.
Entrance location
The position of the entrance to the site is always known in advance, since it usually cannot be changed due to the presence of neighboring sites or landscape features. But this does not mean that the entrance to the house must necessarily be located opposite the entrance to the site. To determine the position, it is better to focus on the cardinal directions, because the amount of sunlight entering the rooms depends on this.
If this is not taken into account, the house can become gloomy and uncomfortable. At the same time, dark rooms will require constant lighting. When locating the sewer system, it is worth choosing the optimal location, taking into account the location of the place where the pipes exit the house. All pipes should be located along a more direct path.
22-23 days. Door and roof
Our house under construction from SIP / SIP panels now has a metal entrance door!
And the house now has a metal roof!
With the arrival of the May holidays came the sun, and the rains finally stopped! We came to the site for the first time as a family and had the first barbecue on our site. This turn of events made our builders very happy: barbecue for May is good! And finishing all the work with the onset of Easter is also correct!
By the way, the name of the company building our house from SIP / SIP panels can already be read on the facade. This is TERMOVILLA .
Application of SIP panels
SIP panels are used in low-rise construction for the construction of individual houses and office buildings; load-bearing walls are erected from them. Houses made from SIP panels have a large margin of safety. The panels can withstand vertical loads of up to ten tons per square meter, and horizontal loads can reach two tons per square meter. These and other positive properties of SIP panels have made them the main material for the construction of houses with wooden frames in many countries.
One of the reasons for the popularity of SIP panels in housing construction is the much lower consumption of wood than using natural wood, which makes houses made from them ultimately much cheaper. In addition, this material provides a high level of energy saving, which has also recently been one of the main factors for its popularity.
24-25 day. Completion and windows
The last two days of building a house from SIP / SIP panels were spent completing the installation of the roof, cleaning the house and area, and installing windows.
The installation of ventilation outlets was postponed... We were let down by the store - the ordered ventilation outlets (pipes) were delivered, but the passage holes were successfully forgotten in the company's warehouse. TERMOVILLA team completed the installation of the roof and began cleaning the house and area.
We ordered plastic windows from a third-party company so as not to have to transport them 400 km from Moscow. We settled on five-chamber VEKA Softline profiles with double-glazed windows and external lamination. The installation of plastic windows was also carried out by third-party craftsmen.
What's the result? A house made of SIP panels from the company TERMOVILLA was built in 25 days and cost us less than 2 million rubles. This amount included: project development, delivery of building materials, pile foundation, house frame (walls, partitions and all three floors are assembled from SIP / SIP panels), metal roof, metal entrance door, plastic windows and technical stairs with all construction and installation works.
The house was created according to an individual project. The dimensions of the house are 9x10 meters. Two full floors and a “cold” attic. The area of two floors is 180 sq.m. The total number of VEKA Softline plastic windows is 16 pieces. During the construction of the house, SIP / SIP panels made of OSB-3 Egger sheets and 25F polystyrene foam were used.
Our house, assembled using construction technology from SIP / SIP panels, is ready. Ahead - external and internal finishing, as well as installation of communications...
In the next article, read our detailed review of the company TERMOVILLA.
Step-by-step construction of a house from SIP panels
Foundation
Companies that build houses from SIP panels recommend making a foundation from steel screw piles that fully meets the concept of a prefabricated building. Piles for a house with an area of up to 150 m² can be installed in two to three days, and with the help of a special installation - in one day; Assembling a grillage from a channel or timber frame will also not take much time.
The force of frost heaving is many times greater than the load from light walls made of SIP panels. In such conditions, piled and insulated shallow foundations work best.
Piles (their most common diameter is 108 mm, length - 2.5 and 3 m) are placed under external and internal main walls, as well as crossbars (they are needed to reduce the span of beams) in increments of 1.5–2 m. Such a foundation is good behaves on heaving soils and practically does not settle under light walls - provided that the laying depth was not determined randomly, but as a result of test screwing with force measurement: the blades of the piles must rest on dense layers of soil.
In order for the foundation to last more than 50 years, you need to purchase steel piles with a thickness of at least 4 mm with cast tips, which resist corrosion much better than welded ones; After installation, they should be filled with concrete. One support, including installation, will cost 2,400–2,700 rubles, that is, the cost of a foundation for a house measuring 8 × 10 m will not exceed 100 thousand rubles. True, finishing the basement will require additional costs: you will have to install cement-bonded or glass-magnesite sheets (for cladding with tiles or stone) or decorative panels on the frame.
The main alternative to a pile-screw foundation is a shallow-buried strip, traditional for dacha construction, 0.3–0.4 m wide and 0.6–0.8 m high. If you prepare concrete yourself rather than buy it at a factory, such a foundation will cost slightly less pile, but the construction time will increase by at least 3 weeks. The key to the reliability of a strip foundation is a properly executed reinforcement cage; it should be designed in accordance with SP 63.13330.2012 (the main requirements are the presence of at least two reinforcing chords and a reinforcement coefficient of at least 0.1%). The base of this foundation cannot be erected on heterogeneous soils with quicksand. A lightweight slab (Swedish) foundation is optimally suited for swampy areas with highly heaving and weak-bearing soils. The slab is poured on top of a sand and gravel drainage pad, a layer of extruded polystyrene foam at least 100 mm thick and a waterproofing substrate. The minimum thickness of the slab is 200 mm, and it must be reinforced with a two-level frame made of rods with a diameter of 12 mm. To protect the walls from water (mainly melt water), it is worth erecting a reinforced concrete plinth 0.3–0.5 m high along the contour of the slab. It is advisable to insulate the blind area and the plinth with 50 mm thick EPS sheets.
It is advisable to strengthen the foundation made of steel piles with a grillage made of a channel or I-beam. The grillage rand beams must be welded to each other and, in addition, welded to the piles. Metal parts must be protected from corrosion and isolated from the wooden frame with rolled waterproofing.
"Thermovilla"
Instead of a metal grillage, a frame made of timber is often installed, for fastening which support platforms are welded to the piles.
ShutterStock
When installing a floating strip foundation, there is no point in going deep into clay soil - it is better to build up the above-ground part, which will serve as a plinth. The reinforcement frame should be knitted with galvanized wire. The connections must be strong and durable, because the frame must work as a single unit throughout the entire service life of the foundation.
Ruslandhouse
The slab foundation is poured over a layer of thermal insulation and reinforced over the entire area, which reduces the likelihood of cracking of the slab.
"StroyProekt"
A drainage fill is arranged along the perimeter.
Walls
Despite the fact that the technology is considered unified, each company and even team has its own methods of assembling enclosing structures - successful and not so successful.
Construction requires products of both standard and non-standard sizes - lintels over openings, partitions, roofing elements, etc. Large companies with their own production line carry out cutting only in factory conditions. Small teams often cut out the required fragments on site using a circular saw and a foam float (using this tool to select grooves along the perimeter of the panels). With this method, there is a high risk of violating the geometric dimensions of rooms and openings, and the appearance of gaps at the joints of parts.
The construction technology involves the installation of a hidden frame, the parts of which are inserted into the grooves of the panels. For the frame, select chamber-dried lumber should be used, impregnated with an antiseptic composition, and for floor beams it is advisable to use laminated veneer lumber or a wooden I-beam. Alas, sometimes under-dried products are used, which can warp, which will lead to the appearance of cracks and deformation of walls and ceilings. The junction of panels with frame elements is always sealed with polyurethane foam. However, some teams are accustomed to assembling racks from two boards, simply tightening them with screws without any sealing of the seam. In this case, 150 × 100 mm timber can be installed in the corners. It seems that this should increase the strength of the frame of the house, but in practice such a solution only guarantees freezing of the corner in the harsh winter.
"Thermovilla"
First of all, a basement floor platform is erected on the foundation, to which a frame of boards is attached, and then they begin to assemble the walls of the first floor.
"Thermovilla"
Partitions are installed simultaneously with external walls. Although the floor takes only a few days to assemble, the structure is covered with a PVC film awning to prevent rain and dew from dampening the panels.
"Leader"
The joints of SIP panels are sealed with polyurethane foam.
"Leader"
A warm and tight locking connection is made in the corners.
"Thermovilla"
The base of the interfloor ceiling is assembled from timber 50–70 mm thick and 150–200 mm wide. The lattice design reduces deflection and vibration of beams.
"Thermovilla"
The load from the floor is carried by the panels and the embedded bars between them.
Hotwell
SIP panels allow the construction of buildings of complex configuration - with oblique angles and bay windows. True, this increases labor costs and the amount of waste, and hence the cost of 1 m2 of house area.
Hotwell
The openings do not have quarters; windows and doors are installed in the plane of the outer OSB board. In this case, it is important to ensure the tightness of the assembly seam.
"Thermovilla"
The inside is sealed with vapor barrier tape and then foamed.
"Thermovilla"
And they set up an impromptu cast of aluminum tape. Next, the seam is waterproofed and covered with platbands during finishing.
Roof
The roof of an attic or semi-attic floor can be erected either using SIP panels or using traditional technology with insulation with mineral wool or other materials.
Sometimes you can hear that a roofing cake based on SIP panels is more resistant to moisture (after all, expanded polystyrene has extremely low water absorption). However, the constant presence of moisture (which can seep through the roofing or enter from below in the form of steam) leads to the destruction of panel covers (OSB). In addition, at temperatures above 80 ° C, the process of thermal destruction of expanded polystyrene begins.
Therefore, it is necessary to provide a ventilation gap between the SIP panels and the roofing material. You can’t do without a layer of vapor barrier on the side of the premises, as well as a ventilated ridge.
The load-bearing part of the roof made of SIP panels includes a ridge beam, purlins (bearing beams parallel to the ridge) and layered rafters, the function of which is performed by the beams between the panels. The installed panels are covered with a continuous carpet of rolled vapor-permeable waterproofing, then a slatted sheathing is mounted, to which a roofing covering (for example, profiled steel sheets) or another layer of OSB is attached, which serves as the basis for flexible bitumen shingles.
The basis of a traditional roof design is usually hanging rafters (trusses), between which mineral wool slabs are placed, then a layer of rolled waterproofing, and so on - according to the scheme described above. A roof of a traditional design will cost 15-20% less and will provide slightly better protection from noise, but is more labor-intensive to construct. Other roofing options are also possible, for example, with insulation with tongue-and-groove slabs made of extruded polystyrene foam, located on top of the rafter system and board or sheet shingles . The advantage of this scheme is that a continuous layer of insulation covers the cold bridges created by the rafters.
When building a roof from SIP panels, the first step is to install a ridge beam, the ends of which rest on the gables, and the middle on a pair of layered rafters.
Hotwell
Next, the purlins are installed, the pitch of which is calculated based on the snow loads and the slope of the slopes.
Hotwell
Eaves overhangs are reinforced with stiffening ribs made of wide boards.
Hotwell
A waterproofing carpet is laid on top of the SIP panels and a sheathing is nailed, which will provide a ventilation gap under the roof.
EVOhome
The air handling unit should be placed in a soundproofed room: the noise during its operation reaches 45 dB. From installation in risers, behind false ceilings and inside the ceiling, air ducts are laid - usually of a circular cross-section with a diameter of 100–150 mm.
Forced ventilation for a house made of SIP panels
SIP panels insulate heat well, but are not able to accumulate it. As a result, the so-called thermos effect occurs in the house: after airing the room, the outside coolness remains for a long time. And you have to ventilate regularly, since in sealed rooms the air quickly becomes saturated with moisture and carbon dioxide. As a result, the benefits of using effective insulation are greatly reduced, and fluctuations in temperature and humidity create discomfort.
Only a forced supply and exhaust ventilation system with heat recovery, which will provide zonal air exchange, can radically change the situation for the better. The main element of such a system is a recovery unit. For a cottage with an area of about 120 m2, where a family of three or four people lives, an installation with a capacity of 180-250 m3/h is sufficient, the price of which will be 60-250 thousand rubles. depending on the design and manufacturer. The cost of the system with installation varies between 350-700 thousand rubles. without taking into account the costs of creating hidden cavities for laying ventilation ducts.
Finishing of SIP panels
In the vast majority of cases, the inside of walls made of SIP panels is sheathed with plasterboard, sheets of which can be attached directly to the internal OSB. The sheathing is made of two layers, providing channels for electrical wiring in the first layer (the cables must be placed in protective corrugated pipes or PVC boxes). With the traditional method of installing gypsum boards (using sheathing made of slats or steel profiles), pipes and cables are laid in cavities under the sheathing.
A curtain façade is most often installed outside. In addition, plastering is possible, but in order to avoid cracks, it is advisable to use wet facade technology, finished with siding, wooden planks, and composite panels.
"Metal Profile"
Eternit
Eternit
