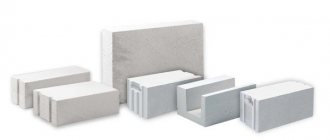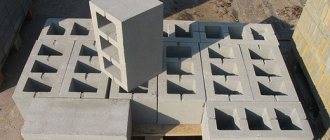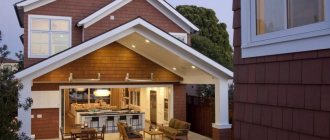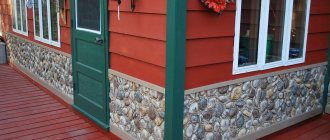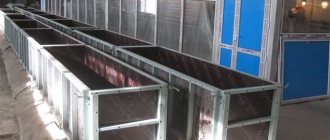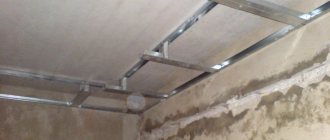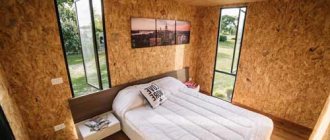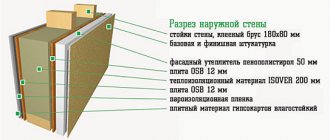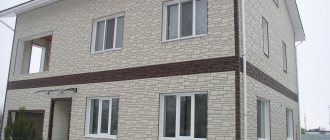1.Walls made of lightweight concrete stones
Lightweight concrete wall stones are widely used in our construction. The raw material base for the manufacture of lightweight concrete parts is available almost everywhere in Russia. Particularly large reserves of necessary materials are found in industrial areas in the form of blast furnace, locomotive, boiler and other slags.
It should be emphasized that when using accelerated methods of hardening the concrete mass (steaming, steaming, etc.), various binders of local origin (lime, gypsum, slag, lime-pudzolanol and other cements) can be and are successfully used in practice, which allows saving significant amounts of Portland cement. Therefore, lightweight concrete stones are currently one of the main materials for laying walls of residential, public and other buildings.
Despite a number of advantages of hollow stones (lightening weight, saving concrete, increasing the heat-shielding properties of external fences, etc.), at present, along with them, it is necessary to recommend the use of solid stones. The latter can be made from concrete of lower strength, which makes it possible to more widely use local low-active binding materials. When manufacturing, transporting and laying solid stones, there is less waste. Masonry made from them is stronger and more durable than that made from hollow ones using low-active binders.
Lightweight concrete stones can be used for load-bearing walls. The thickness of horizontal seams is 10 mm, vertical seams are 6 mm. The advantage of this type of masonry is that it does not require the manufacture of a special type of stones for the joint rows (type 2 stones). 1
The width of the partitions must be at least 61 cm - 1.5 stones - and is made, if possible, a multiple of half the stone, taking into account the thickness of the seams.
Chimneys are made of brick or prefabricated elements.
Jumpers with a span of up to 1.5 l are constructed reinforced with round steel with hangers, and those with a larger span are made of precast reinforced concrete.
Very convenient are lintels made from the same X-stones, reinforced at the bottom and top with round steel rods and filling the recesses with concrete.
Such jumpers are manufactured on site. Their length is assigned by the project.
At the level of the bottom of the floors, continuous strapping-belts are installed with the laying of 8-10 mm round reinforcement in a cement layer or with a lining under the beams of the support slabs.
Foam and gas blocks
Why did we combine these two materials? The answer is simple - they have the same technical characteristics, the only difference is the internal structure of the raw materials. Foam blocks are made using concrete mortar and the addition of special substances called foaming agents. This production allows us to increase the level of quality of the material, as well as provide energy efficiency. It is worth noting that the pores inside the raw material are closed, which allows foam blocks to deal with moisture perfectly.
Gas blocks, on the contrary, have small through channels inside, and this is done specifically to conduct moisture without problems. Among the advantages of this material are low cost, lightness and ease of use. Gas and foam blocks do not require complex finishing, which is also an advantage.
Walls in a private house made from this raw material will be fragile and not very strong. If we talk about gas blocks, they have high water permeability. In addition, such materials contain chemicals.
Walls made of stones with closed voids
Wall stones of the “Peasant IST-3” type are lightweight concrete products with three rows of slot-like closed voids (Fig. 4). The stones are produced on domestic semi-automatic machines such as TsSM-133 and can be made from lightweight concrete for walls and heavy concrete for plinths, cornices, etc.
For a concrete mixture of these stones, the following can be used: expanded clay, thermosite, crushed brick, granulated slag, pumice, tuff, shell rock. Boiler and locomotive slags reduce the physical and mechanical properties of stones, but nevertheless, subject to the established technical conditions, stones made from these slags can be used in low-rise construction.
Typically, grades of stones “35” and “50” are used, determined by the gross cross-sectional area of the stones, i.e., without deducting voids.
Dimensions of the main stones: whole - type 1 - 190X190X390 mm and half - type 2 - 190X190X190 mm. The hollowness of a whole type 1 stone—by volume—is 27%.
With a volumetric weight of light concrete from 1400 to 1700 kg/m3, the weight of the stone is 14.5–17.5 kg, and the gross volumetric weight of the stones is 1000–1250 kg/m.” The stones must withstand 15 freezing cycles.
The wall thicknesses commonly used are 190, 390, and 590 mm. For laying the walls of two-story buildings, mortars of grades “8” and “15” are used.
The thickness of the seams is no more than 10 mm.
The blocks are laid in the wall - bed side up.
The masonry and its dressing are carried out similarly to the masonry of three-hollow stones with open voids.
Jumpers with a span of up to two meters are made as ordinary ones, with reinforcement at the bottom with three or four rods of 6 - 8 mm. For large spans, prefabricated reinforced concrete lintels are used.
Concrete pads are placed under the ends of purlins and heavy beams in the walls. At the level of the bottom of the ceiling, a loose belt of reinforcement 0 8-10 mm or three rows of bricks is laid in cement mortar.
The plinth, cornices and parapets are made of stones on heavy concrete or brick.
Ceramic blocks
Ceramic block or porous ceramic is a material made by firing specially shaped clay blocks. There are 3 main sizes of this raw material:
| № | Dimensions | Volume |
| 1 | 219x250x380 mm | 10.7 NF* |
| 2 | 219x250x440 mm | 12.4 NF |
| 3 | 219x250x510 mm | 14.3 NF |
*NF – normal form, an indicator of the number of bricks of a given block volume.
Ceramic block
The material is environmentally friendly and durable, like any ceramics.
Walls made of stones with backfill
In order to reduce the consumption of stones, improve the thermal properties of the walls and use local raw materials for buildings up to two floors high, walls made of half slag concrete stones (90 mm thick) with backfill can be used. In fig. 5 and 6 show two types of these walls. This wall design, close in design to the lightweight wall masonry proposed by Eng. N.S. Popov and N.M. Orlyankin, it is convenient to carry out work and can be used in areas with large reserves of slag.
First, enclosing walls are erected from stones placed on edge, alternating between spoon and pier stones.
With a wall thickness of 390 mm, bonded stones occupy the entire thickness of the wall and directly connect both enclosing walls made of bonded stones. With a wall thickness of 490 mm, the tie stones are spaced apart.
The space between the enclosing walls is filled with slag, compacted by bayonet. Then, after two rows, an overlap is made - over the entire width of the wall - with a horizontal mortar diaphragm from a layer of mortar reinforced with pack steel, wire, die-cutting, etc. Its thickness is 10-15 mm on the backfill. The enclosing walls, etc., are again placed on top of the diaphragm. Reinforced diaphragms give rigidity to the wall and prevent excessive settlement of the backfill.
With a wall thickness of one and a half stones with plaster on both sides, the total thermal resistance = 1.28. Accordingly, when laying one stone thick, the thermal resistance = 0.92.
Walls made of solid lightweight concrete stones
Solid lightweight concrete stones are widespread. They can be produced not only on machines like TsSM-133, but also on simpler machines like “Peasant” or simple equipment - machines “Yak” and “Reichheld”.
When making lightweight concrete solid stones using a low-active binder, it is advisable to protect the outside of the masonry with half-brick cladding, which improves the overall appearance of the wall and allows you to do without external plaster. The laying of the cladding is carried out in conjunction with the masonry of the wall.
Laying walls from solid lightweight concrete stones does not present any design features compared to laying willow hollow stones.
The laying of walls and the dressing rules for solid lightweight concrete stones are the same as for the three-hollow ones described above. This eliminates the labor-intensive work of filling voids in stones with slag. This advantage improves the thermal properties of the masonry, increases the frost resistance of the stones, and makes it possible to lay the mortar without difficulty. The grade of stones must be at least “35” for internal walls and “50” for external ones. The dimensions of the stones according to GOST should be 390X190X190 mm, but existing equipment often produces stones with dimensions of 400X200X X2O0 mm, which makes masonry somewhat difficult.
Brick walls with lightweight concrete liners
The proposed type can be used for external and internal walls in buildings up to four floors high for residential, public and other purposes.
The masonry is made of two parallel walls, each half a brick thick, spaced apart from each other at a distance determined by thermal engineering calculations. The gap between the walls is filled with lightweight concrete liners. The connection between the walls is carried out by bonded rows of bricks laid through each liner, which has a height of three to five rows of masonry.
Brick walls are laid using cold or warm mortar.
The brand of solution should not be lower than:
On the first floor from above…………………… -8
On the second floor from above…………………. 15
Brand of inserts - not lower than...... 20
For the plinth, partitions with a width of less than 640 mm in external dimensions, outlets and cornices with a spacing of more than 250 mm, conventional solid masonry is used. Beams and mauerlats are laid on bonded rows. The lintels continue beyond the opening to a length of 50 cm; with a pier width of less than 1.30 m, they continue across the entire pier. If there are a large number of smoke and ventilation ducts, the internal walls are also lined with solid masonry.
This wall design cannot be recommended for the construction of bathhouses, laundries and other buildings with high humidity, as well as for construction on loess-like soils of the third category.
Here is some information about the insert blocks. Approximate formulations of liner blocks (by volume): 1:3:12 - bitumen, clay, sawdust; 1:1.5:4.5 - lime, tripol, slag 5:1;0.8 - lime, tripol, slag, sawdust; 1:1:3 - lime, ground pumice, crushed pumice stone; from 1:4 to 1:10 - fluff lime, granulated slag.
The weight of the insert is 40 kg.
With a volumetric weight of the liners of 1250 kg/m3 and a wall thickness of 51 cm, the weight of 1 m2 of wall is 860 kg.
Material selection criteria
Walls take up to a quarter of all costs of building a house. And if you are careless about this choice, you can incur serious expenses in the future. Therefore, we will take into account and consider the most important criteria and factors that must be taken into account when choosing a material for constructing the walls of a house.
Thermal insulation. Cold walls will cost too much in winter. Therefore, before choosing a material, you need to make all calculations, focusing on local climatic conditions. You can achieve the required degree of thermal insulation by using insulation materials. If you take a material with good heat-insulating properties, then you don’t have to insulate the walls, but it all depends on the region of the building.
To decide what is best to build the walls of a house from, we will consider the main types of suitable building materials, determine their characteristics, advantages and disadvantages.
Walls made of slabs with lightweight concrete filling
The wall structure consists of concrete slabs with the gap between them filled with lightweight concrete. The slabs are like formwork for the concrete part - the wall during construction, and in the finished wall - its cladding.
The thickness of the slabs when filling walls with slag concrete can be taken as 3 cm. Size of the slabs: height 40-50 cm, length - up to 1 m.
External slabs, when there is a shortage of reinforcing steel, can be reinforced with panels made of plaster shingles, reeds, etc., and only protruding ribs are reinforced (in 3-4 places) with hooks made of 5-6 mm steel reinforcement. Such slabs must be made of cement and be weather-resistant.
The embedding of beams into external walls is allowed only if a number of measures are taken to prevent rotting of the beams and support cages. Typically, this embedding is applied and the beams rest on purlins laid along the longitudinal walls. The protons rest on the pilasters of the external walls using support pillows.
The ends of the beams are attached to the walls with metal anchors with a cross-section of less than 0.60 cm2 every 3000 mm. On purlins and interior walls and columns, the ends of anchored beams should be connected by flashings. The pillars are attached with anchors to the beams of each floor. Ties and anchors are cleaned from rust by covering them with tar or a layer of thick cement paste.
The Mauerlat is laid on piers to relieve the load on window lintels made of stone, and is used as a purlin under the rafters.
External walls are usually not plastered. To prevent blowing, the vertical seams of the masonry are covered with a bandage.
Below is some information about the shell rock.
Tuff has a beautiful color, low heat and sound conductivity, low volumetric weight, sufficient strength, and good nailability. Easily processed - pricked, sawn.
The thickness of walls made of artix tuff and shell rock for the central regions of the USSR is 38 cm (at a temperature of -20°), for the southern regions - 25 cm.
In accordance with this, the commonly used sizes of stones are 38X21.5; 38X44 and 25X21.5, 25X44 cm, stone length - according to purpose. The maximum weight of a stone is usually 45-50 kg.
The volumetric weight of tuff stone is no more than 1200 kg/m3. The thermal conductivity coefficient of the stone itself is X—0.3—0.4.
The thermal conductivity coefficients of masonry with cold plaster on the inner surface are a = 0.4; on the outside - X=0.5.
Tensile strength of tuff stone: in bending - no less than 8 kg/cm2, compression - no less than 60 and 80 kg/cm2.
The disadvantages of walls made of tuff, shell rock and similar rocks are high water absorption and airflow. To reduce the airflow of the wall, it must be laid in such a way that the layers forming the stone are parallel to the plane of the wall.
In central regions, for the same purpose, as well as to achieve less moisture from precipitation, it is advisable to plaster masonry made of tuff or shell rock from the outside.
The average volumetric weight of shell stone is 1300 kg/m3, the maximum is 1-600 kg/m3.
The thermal conductivity coefficient of shell rock is = 0.3, when plastered on the internal surface - X = 0.4, on the external surface - X = 0.5.
Shell rocks containing more than 5% clay layers cannot be used.
Wooden house. timber
To conclude the list of materials for building a house, it is worth mentioning wood. This raw material is not only the most popular, but also practical. Wooden buildings can be erected at any time of the year, regardless of the weather.
Nowadays, you can build an excellent, neat house from timber. The material looks very beautiful, which will allow you to save on the interior and exterior decoration of walls in the house. In addition, erecting a building is quite simple; no special equipment is required.
As for the advantages of timber as a raw material, here we can highlight:
- good level of sound insulation;
- strength of the building;
- positive properties of wood;
- no need to use decorative trim.
Speaking about the disadvantages, you need to immediately remember the specific properties of wood, manifested in susceptibility to insects and moisture. In addition, wood rots and cracks over time. To avoid unpleasant situations later, the building material must be treated with a special agent. We must not forget about the fire hazard of wood. To prevent such cases, it should be treated with fire-fighting agents.
Many people are interested in what the height of the walls in the house should be. There is no clear answer to this question; everyone chooses individually. As for a house made of timber, it is worth noting that it does not shrink much, but the process itself will last for six months.
Walls of the Midisovaya system
Such masonry is made from roughly processed natural stone and makes it possible to widely use broken stones, and also does not require highly qualified labor for backfilling.
The masonry work is simple: both enclosing walls are laid with the stone nailed in place, then the space between the walls is backfilled and filled with mortar.
To increase rigidity, every third rad is laid with pokes. In one-story buildings, there is no need to make tie rows.
Partitions at high heights are reinforced with staples at the seams. Beams are sealed using anchors and insulated ends.
The lintels are made either of metal or reinforced concrete. The masonry is carried out using cement and lime mortars. The latter are taken from brands no lower than “15”.
Walls of this design are widely used in Transcaucasia, Central Asia and the southeastern republics of Russia.
It is advisable to use a wall thickness of no more than 60-70 cm.
Stone with a volumetric weight of more than 1800 kg/m3 is not recommended for use.
The size of the stone is flagstone with sides up to 40 cm, torn stone with sides about 25-30 cm, backfill stone 8-15 cm in size.
Plastering of the outer surface of the walls is usually not carried out; only jointing is done.
Only external slopes in window and door openings are plastered.
The thermal conductivity coefficient of stone with a volumetric weight of up to 2000 kg/m3 is 1.10. The tensile strength of rubble is 150 kg/cm2 and above.

