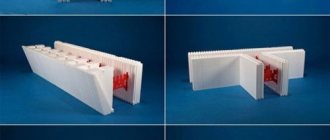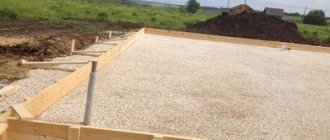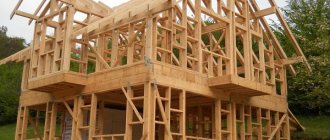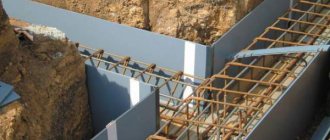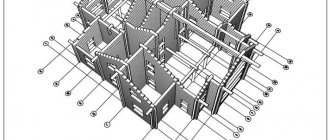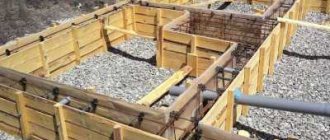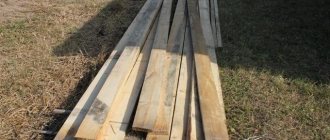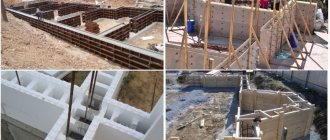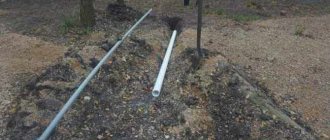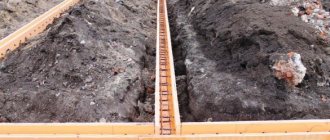Modern construction is developing and improving every day. Advanced technologies are used at any technological stage of the construction of a facility. A special area in which new materials and methods are used is the construction of the foundation from which the construction of each building begins. Not so long ago, builders used formwork structures assembled from panels and boards, but new methods have made it possible to introduce advanced techniques, which include the most promising option - permanent formwork for walls, which is an integral part of a reinforced concrete structure. The undeniable advantage of such formwork is the speed of installation. In addition, a house made from permanent formwork is immediately insulated; there is no need to carry out additional work on this issue.
Construction technology
This technology is distinguished by its simplicity. It is possible to learn how to do it even with minimal construction skills. Construction of facilities using this technology can greatly reduce work time. But for a successful result it is important to act in accordance with technology. The technology of permanent formwork is simple - its essence is that the form is initially cut out and created from special blocks. Then reinforcement is loaded into it, on top of which concrete is poured. There is no need to remove the blocks; they are part of the structure being built. All formwork parts are assembled according to the principle of a constructor, inside which only the metal with filling is installed. Sometimes, instead of blocks, polystyrene foam boards are used, from which blocks are formed by installing shields opposite each other. The elements are connected when installing the formwork using the grooves and protrusions present on the blocks. This system ensures the rapid assembly of an object of sufficient strength to withstand the pressure of the concrete mass.
Permanent formwork for walls: casting technology
Independent use of such a wall casting technique requires an understanding of the technological process. Most often, this type of construction is used by non-professionals in the construction of private one-story houses, as well as garage structures. The construction of formwork made of polystyrene foam can be done alone. However, several people will complete the installation of walls much faster.
The advantage of using polystyrene foam molds is that they are lightweight. Thus, physical activity in this case is reduced to a minimum. Before starting construction, it is necessary to study the step-by-step algorithm of actions and nuances that will allow you to answer the question of how to properly make the formwork.
It is recommended to install walls made using this method on a strip foundation. This base is best suited for construction using permanent foam molds. It is important to remember that the use of cement mortar to fill walls often imposes a certain limitation on the number of rows of blocks. Experts advise placing 4 rows of forms, and they must be securely connected to the base of the building through reinforcement.
When installing permanent polystyrene foam blocks, special attention must be paid to their joining
Helpful information! It is not recommended to pour all the concrete at once. First, you should perform a partial pour and wait some time for the solution to shrink. As a rule, this procedure takes no more than 3-4 hours. Next, the cement mortar is added.
When constructing monolithic structures, special forms are often used for casting walls - shields. They are connected using special coupling bolts and form a gap into which concrete is poured. Such products can have different dimensions. For example, their maximum height is 3.3 m, and their width ranges from 0.25 to 2.4 m. After the solution hardens, this structure is dismantled. The size of the formwork panel is selected depending on the individual characteristics of the structure being built.
It is worth noting that another feature of permanent formwork used to fill walls is its instability. This is due to the fact that the concrete poured into molds has a large mass. Thus, even blocks laid in 4 rows and equipped with reinforcement require daily waiting. This time is quite enough for the solution to settle and thicken.
The advantage of using polystyrene foam molds is that they are lightweight
When installing permanent blocks made of expanded polystyrene, special attention must be paid to their joining. Individual structural elements must be connected with special care so that the surface of the first rows is as smooth as possible. Otherwise, when adding subsequent rows, the wall may collapse due to their distortion.
An alternative to polystyrene foam is plastic. Plastic formwork for monolithic construction is used when it is necessary to ensure good strength and rigidity of the structure. The advantage of such products is that they are highly wear-resistant.
Finishing the walls after pouring them: recommendations
Cladding work allows not only to give a wall cast in formwork a complete look, but also to enhance its protective characteristics. Finishing is carried out on almost all types of structures. After pouring the wall, as a rule, there is no need to level it. This is determined by the design of the forms. Thus, there is no need to apply a thick layer of plaster.
There is no point in saving on the finishing of walls and other surfaces, since the total cost of work is already reduced due to the use of polystyrene foam. The price of this material is much lower than the cost of traditional formwork options.
Cladding work allows you to enhance the protective characteristics of the formwork
Most often, a special mesh, which can be made of fiberglass or metal, is sufficient to decorate the wall. Such a mesh is joined to the concrete surface using an adhesive composition, after which it is sealed with plaster or putty.
It is in this way that not only standard rectangular walls are processed, but also round columns. The formwork for such structures is most often made of plastic. There are also cardboard forms.
Note! In addition to standard methods of finishing the outer surface of concrete, there are other, no less popular options. For example, very often tiles and artificial stone are used as cladding.
For interior wall decoration, plasterboard material is usually used. Installation of gypsum boards is carried out in two ways - using profile elements or glue. This cladding method is very popular not only due to its simplicity and efficiency, but also because this material provides good sound insulation.
Often tiles and artificial stone are used as cladding for formwork.
Main types
There are types of permanent formwork:
- from expanded polystyrene;
- wood-concrete panels or blocks (arbolite);
- glass-magnesite;
- facing.
Let's consider the building materials used in order.
Fixed polystyrene foam formwork
She is one of the most controversial reviews. A negative attitude towards the material has formed because it makes a thermos house. Since the entire foam structure remains inside the building. Fixed polystyrene foam formwork for a home has a number of pros and cons.
Fixed polystyrene foam formwork
pros
- the result is a soundproof building and a warm building, which does not always require additional. insulation;
- due to the use of reinforcement, the walls are self-supporting and columns are not required;
- speed of construction.
The list could be expanded with low cost, however, when you take into account the price of subsequent interior and exterior decoration of the house, this advantage ceases to play a role. According to the manufacturers of the material, non-flammable foam plastic is used in production, but the issue of leaving it inside the house is still controversial.
Minuses
- expanded polystyrene has an extremely low vapor permeability rate, which is why homes have high humidity and an unfavorable microclimate;
- there is difficulty driving nails into polystyrene foam walls, which makes it difficult to install building materials and furniture;
- without using plastic ties instead of a foam partition (which are easily pierced), mice can be infested.
But the main drawback is that the inner layer of the walls of permanent formwork made of foam plastic has almost no heat transfer and does not balance temperature fluctuations, which requires thinking through the ventilation system of the house. Application: permanent formwork made of polystyrene foam is used for the foundation and walls of buildings.
Fixed wood concrete formwork
The building material is a mixture of wood sawdust and cement. This wood concrete is laid in rows, and the same polystyrene foam is used for insulation. After laying, corrugated reinforcement and concrete are loaded into the walls, then plastering work is carried out.
Fixed wood concrete formwork
Pros:
- if polystyrene foam insulation is used, it must be done outside the house, which improves the microclimate;
- the internal walls are rigid, which is good for installation work during finishing.
Minuses:
- poor moisture resistance;
- high price and small quantities of wood concrete are present on the Russian market.
Application: for building wall structures.
Fixed formwork made of glass fiber reinforced concrete
Essentially, this formwork is a frame made of rolled metal, which is sheathed on the outside with glass-magnesium sheets. From the outside, this material looks like drywall. Foam concrete is poured into such partitions.
Pros:
- low cost;
- high sound insulation.
Minuses:
- complex installation;
- not applicable for external walls.
Application: for internal partitions of an object. Cannot be used as load-bearing elements of a building.
Drywall
Permanent plasterboard formwork is more used in private panel housing construction. This often saves time on finishing. This design is not suitable for casting heavy concrete.
Permanent formwork made of concrete blocks
Permanent concrete formwork is produced in the form of hollow blocks for foundations. Monolithic construction technology using these blocks represents innovative engineering solutions.
Monolithic foam concrete in permanent formwork
Due to the absence of costs for the delivery of building materials and its laying, it is often possible to achieve impressive economic benefits, in contrast to working with block walls. As a result, during the construction of structures where such material is used, the thickness of the walls decreases, but the heat storage property remains.
The evolution of building materials for foundations
Permanent formwork is a prefabricated structure, parts of which in most cases are manufactured in industrial conditions, in compliance with all necessary norms and standards (Fig. 1). Connections and blocks are necessarily reinforced with reinforced rods in the mounting grooves. The first materials used in permanent formwork were compounds of expanded clay and concrete mortars, reminiscent of cinder blocks, but they are expensive to produce. Foundations using such blocks require additional insulation, which significantly affects the final cost of the building.
Therefore, they were quickly replaced by foamed polystyrene, in the form of plates connected to each other with metal fasteners (Fig. 2). But this material is highly susceptible to mechanical and thermal effects; it is undesirable to use it when constructing the foundation of bulky structures or multi-story buildings. The same applies to wood concrete formwork, which is made from a mixture of cement mass and wood chips. In industrial conditions, they use not cement, but magnesite, creating fiberboard slabs (Fig. 3).
Foamed polystyrene blocks
Example of fiberboard formwork
Another option for industrial formwork is a metal structure covered with glass-magnesium sheets. The cost of such material is quite low, it has good thermal and sound insulation characteristics, but, and this is very important, it does not withstand heavy loads and can be used exclusively for internal partitions.
Permanent formwork for foundation
A shallow foundation is used, where the lower part of the foundation is placed above the freezing point of the soil. It is used in lightweight buildings with a small area: buildings made of wood, aerated concrete and monolithic houses with permanent formwork.
Fixed foam formwork
Penoplex material solves the problem of thermal insulation for the foundation and ground floor of a building under construction. Permanent formwork for a strip foundation can be built quite quickly and cheaply using Penoplex permanent formwork technology. A reasonable solution is to combine the installation of formwork and insulation of the foundation with the plinth in one production stage. Penoplex has low thermal conductivity and high compressive strength (more than 20 tons/m2).
Technology of erecting walls using permanent formwork: construction nuances
The construction of monolithic houses using permanent formwork has much in common with conventional monolithic construction. For example, the foundation must have concrete reinforcement outlets; this is necessary to ensure the solidity of the entire house structure.
Next, as in any other structure, you need to take care of waterproofing the foundation, otherwise moisture from the soil can penetrate through the chain into the walls.
When laying wall formwork blocks on the foundation, it is necessary to place them in such a way that all reinforcement passes only through their cavities; only on the third row of blocks can the position be adjusted in relation to the horizontal level. According to the general principle, the process of installing foam blocks-forms resembles brickwork; here, too, there is an interconnection of elements among themselves.
Installing foam block molds resembles brickwork
For the walls of your monolithic building using foam formwork, you need to use a reinforced frame, consisting of not only vertical, but also horizontal reinforcement laid in each row of blocks. You can pour concrete after installing three rows of blocks. Usually they are poured like this, every three rows.
Construction of walls using permanent formwork
The blocks must be dense and not crumble, otherwise there will be violations of the geometry of the walls.
It is also very important to qualitatively connect the blocks themselves and tie them into rows, otherwise there may be leakage of concrete and violations of the geometry (squeezing out the foam cavities).
From practice, manual pouring of concrete is the preferred method. If all the work is done correctly and with high-quality blocks, you can build walls in one working day.
Permanent formwork for floors
A difficult task during the construction of a building is the construction of the ceiling and its floors and spans. When a designer makes a mistake at the foundation stage, the consequence may be cracking of the walls and slow subsidence. This process can still be corrected. If there is an error in the formwork system and the pouring of the floor slab, it can lead to disaster. Therefore, it is advisable to use permanent formwork made of corrugated sheets, which is not removed, remaining in the concrete. The stage of creating a reinforced concrete slab for floors does not differ significantly from the process of working on the foundation. Only the manufacturing takes place at a high level. So, the difficulty is that the craftsmen need to not only pour out the object, but also hold it while the solution hardens.
Permanent formwork made of corrugated sheets for floors
Profiled sheet is a building material in the form of a sheet of metal. It is produced by cold flow method from galvanized steel. It is the properties of the metal that give the required strength to the structure, and treated steel does not corrode. The frame of permanent formwork made from corrugated sheets includes:
- reliable form with fasteners (holds concrete masses 15-18 cm thick);
- reinforcing belt;
- formwork racks.
The corrugated sheet fastenings, located vertically and horizontally, essentially create the armored belt itself. Additional reinforcement can increase its rigidity. The metal plates themselves can be cut into various parts. So, according to the principle of a designer, it is possible to assemble any shape. The corrugated sheet has a small mass. Therefore, there are no difficulties during installation work. And such floor slabs do not put a significant load on the foundation of the house. Due to the ribs, the monolithic slab receives additional rigidity. The most labor-intensive part in the construction of reinforced concrete floor slabs is the correct installation of support posts. It is required that during the process of concrete hardening, the object does not tilt or move in any direction.
Formwork materials: advantages and disadvantages
Several types of materials can be used to make permanent formwork.
Metal sheet
Depending on the required strength, the thickness of the sheets can range from 0.7 to 4.0 millimeters. The advantages of this material lie in the possibility of forming any transitions, non-standard turns and other elements of the formwork configuration. Additional tension parts can be welded to the metal to increase the rigidity of the structure. A protective coating is applied to the outer surface of the sheets, which ensures reliable waterproofing of the foundation. The only drawback of formwork made from metal sheets can be considered the high final cost of the product.
Only steel sheet allows you to build reliable foundations of complex shapes
Cast reinforced concrete blocks
The use of such formwork is advantageous in that the concrete pour, when hardened, adheres well to the block material of similar composition, forming a strong monolithic foundation frame. This allows you to reduce concrete consumption and reduce the overall cost of the structure. The main disadvantage of this technology is the large weight of the blocks, which is why it is necessary to use lifting equipment during installation.
When hardened, the concrete sets with the formwork and forms a strong monolithic foundation
Plywood, wood
Formwork from such materials is easy to manufacture and is relatively inexpensive. A significant disadvantage is the limited service life due to the susceptibility of wood to rotting processes. Therefore, standard reusable formwork is usually made from wood panels. Waterproof plywood with bakelite binders is often used as a facing material on permanent structures.
Wooden formwork is usually dismantled after the concrete has hardened. To ensure the necessary strength, it is reinforced with side supports and ties.
Cement particle boards, wood concrete, fiberboard
These materials are similar in properties because they have a similar composition. They are made from high grade cement and wood shavings fillers. For permanent formwork they are used in the form of ready-made blocks. The main advantages are ease of installation and low thermal conductivity. Among the disadvantages of DSP is the high weight of products, which creates certain problems both during transportation and installation.
Expanded polystyrene blocks
Expanded polystyrene is the leader among materials for permanent formwork. The assembly of formwork from such blocks is carried out as in a Lego constructor, and the low weight of the products allows them to be moved manually. The delivery set includes components that allow you to assemble a support base of any shape. Disadvantage: hygroscopicity and inability to withstand the simultaneous effects of water and low temperatures.
Expanded polystyrene blocks are the most popular material for permanent formwork. They are easy to install, weigh little and form a durable structure of the required shape.
Profiled steel sheet
This material (profile “M”) is used as permanent formwork in the manufacture of floors. It significantly strengthens the structure and increases the service life of the floors due to the protective coating of the outer surface of the sheet. When using it, you can abandon a continuous strip foundation in favor of pile-slab structures.
Permanent formwork made from corrugated sheets is the best option for constructing concrete floors
There are practically no technical disadvantages of this material.
Screeds for permanent formwork
On one side of the universal tie there is a grooved rod for attaching fastening locks. At the ends of the studs there are embedments for reinforcement. With their help, the protective layer of concrete is adjusted from 0.3 to 0.7 m. The screeds are connected using fastenings made of non-combustible and frost-resistant material. Fastenings are most often sold along with the structure. Kit components:
- universal screed;
- mortgage for reinforcement;
- extension cord (sold separately);
- lock.
Screeds for permanent formwork
The use of permanent screed formwork ensures a significant reduction in the financial costs of construction. The cost of permanent prefabricated formwork is cheaper, and the performance characteristics are better.
Interesting fact: if you use composite fiberglass reinforcement instead of metal (for reinforcement), this will give even greater monetary benefits. At the same time, the rigidity and reliability of the object are preserved. And energy savings will even increase.
One screed element can withstand a pressure of 250 kg. Thus, the number of fasteners per linear meter is calculated by the pressure of concrete on the walls.
Technology for manufacturing blocks for formwork
Do-it-yourself permanent formwork is made from concrete or sand-cement mortar mixed with polymer or wood shavings. Independent creation of blocks is carried out in order to save money. High-quality polystyrene foam blocks have a high cost and building a house using them is not a financially profitable job.
Block making process:
- The form for the blocks is prepared. For this purpose, a steel box with foam inserts is used.
- Concrete or sand-cement mortar (composed of coarse sand and Portland cement in a ratio of 4 to 1) is introduced into the mold.
- The forms are installed on a vibration stand, which compacts the concrete pour and removes voids and air from the solution.
- The forms are stored under a canopy.
- After 5-6 days, the concrete or cement block is removed from the mold, the foam liner is removed and formed into a formwork element.
House made of permanent formwork: pros and cons
Construction from permanent formwork (regardless of the building material) has a number of advantages:
- construction work requires significantly less time;
- There is no need to use special equipment for installation operations. mechanisms and devices;
- technology allows you to simultaneously build and insulate a project.
House made of permanent formwork
Among the disadvantages: a layer of foam plastic is formed inside the object, which should be protected from damage (assembling frames, gluing gypsum boards and installing cladding). Such a house requires well-thought-out ventilation.
Fixed foam formwork: types of structural parts
Formwork elements can have different designs, which are determined by their operational purpose. Today there are such options for these products made from polystyrene foam:
- panels;
There are several options for products made from polystyrene foam: panels, blocks and frame systems
- blocks (cast and prefabricated);
- frame systems.
Frame systems are double-circuit structures with empty space between the walls. When installing such formwork, reinforcement is laid inside and the solution is poured. If you make a section of a finished wall made using this technology, you will be able to distinguish three layers: two outer layers, represented by formwork, and a middle one made of reinforced concrete.
Foam blocks are divided into two large groups: cast and prefabricated. During the assembly of the formwork, these elements are aligned so that they are located on top of each other. Moreover, no adhesive mixtures (for example, glue) are used for joining. The blocks are laid out in a checkerboard pattern.
Cast products are also called thermoblock. This is due to the fact that they have a fairly high density (up to 40 kg/m³). Features of the structure influence the thermal insulation characteristics. A block of this type consists of 2 sheets, which are joined together using special jumpers. The assembly of such parts and the connection of their individual elements are carried out at the manufacturing stage. It is worth noting that such structures have one drawback: they warm up rather poorly. This is due to the location of the insulation on the inside of the wall pie.
When installing, reinforcement is laid inside the formwork and mortar is poured
The sizes of blocks of cast foam formwork may vary. However, the standard option is considered to be products with dimensions of 1000x250x250 mm. The mass of such a block is usually about 1 kg. The thickness of the insulation located on both sides (outside) is 50 mm. Accordingly, the same indicator of the concrete layer will be 150 mm.
Related article:
Calculation of reinforcement for the foundation: how to do it correctly
How to do it for strip and slab types. A detailed example of calculating the need for reinforcing bars for a foundation.
The insulation in the forms used to pour concrete can be different. The future characteristics of the structure depend on the choice of insulator material. It is important to remember that such a layer traditionally performs two main functions. The first of them is shape-forming, and the second is thermal insulation. Depending on the type of blocks, the cost of polystyrene foam varies. How much do different types of molds cost? Pricing takes into account the design, as well as the thickness of the insulation layer.
Foam blocks are divided into two large groups: cast and prefabricated
Note! It is not recommended to carry out concreting in more than 3 rows. The ideal option would be to lay concrete in 2.5 rows, since in this case the seam will be located in the middle of the block.
Prefabricated polystyrene foam blocks for formwork
Formwork can be represented by prefabricated elements, which differ from cast ones in their structure and have some application features. Such blocks consist of two sheets, which are assembled into a single structure before installation work begins. It is important to note that such elements can be made not only from expanded polystyrene, but also from other materials. The distance between sheets 1 and 2 remains unchanged due to special components called spacers.
Building a house from permanent formwork of this type has several features that need to be emphasized. The main difference between prefabricated forms is that their use allows the use of more than 3 layers in the walls. Moreover, the combination of materials in this case does not play a role, while buildings made using cast blocks require strict adherence to the sequence of materials. Insulation in such a situation will always be located outside.
Formwork can be represented by prefabricated elements, which differ from cast ones in their structure
A common solution is a pie wall, which includes two facing layers of rigid sheet material. An insulating material (expanded polystyrene) is laid close to the outer sheet of this type. The second layer in this situation is reinforced concrete.
The design of a house made from permanent formwork is prepared in advance. It contains all the necessary data indicating design features, dimensions and individual solutions in accordance with the situation.
It is worth noting that such forms have one significant advantage over their cast counterparts. It lies in the fact that, if necessary, you can change the width of the internal cavity into which the reinforcement is laid and the solution is poured. This indicator is changed by using spacers. If such a need arises, longer retaining elements can be purchased.
All costs must be indicated in the formwork estimate. The device, prices, dimensions of individual elements - all this is recommended to be noted in the preliminary installation diagram.
The design of a house made from permanent formwork is prepared in advance
The design features of prefabricated forms affect the degree of wall heating. The absence of polystyrene allows this figure to be increased. If necessary, collapsible structures used for the construction of buildings can be made with your own hands.
How to make permanent formwork with your own hands: short, clear instructions
Do-it-yourself permanent polystyrene foam formwork:
- First, the site is measured, a development plan is developed and markings are made for the foundation.
- Trenches are being dug for the foundation of the house. Their depth is at least 0.5 m. They are about 0.4 m wide. The walls of such a pit are made strictly even and horizontal. If displacement is allowed, such a defect cannot subsequently be eliminated.
- Formation of a drainage cushion on a flat base. For this, a sand-gravel mixture 15-20 cm wide is used, which is moistened with water and compacted very tightly. Reinforcement rods are installed into the cushion in increments of 50 cm - this is a bundle for future formwork.
- Pour 5 cm layers of concrete and level them to an ideal surface (a mounting level will help). This creates a base for permanent foam formwork.
- After the solution has hardened, you can install slabs between the reinforcement elements. Between the blocks, jumpers 10-25 cm long are installed, depending on the thickness of the foam.
Geometric shapes are checked using a level or plumb line.
Installation of a permanent frame for the foundation
Before considering the process of installing the frame, you need to decide on the design and dimensions of the supporting base. To do this, a number of mandatory activities should be carried out.
Preparatory work
They are as follows:
- Carry out exploratory drilling of several wells to clarify the hydrogeological situation at the construction site. To carry out this work, it is better to invite specialists who will take samples and analyze them in a laboratory setting. The goal is to determine the quality of soils, determine their bearing capacity, as well as the depth of the aquifer. Exploratory drilling services will cost 6–9 thousand rubles.
- Develop a foundation drawing with dimensions based on calculations and laboratory data.
- Clear the area where the foundation will be installed of vegetation, including bushes and trees.
Plants are removed not only along the contour of the foundation, but also several meters from it. An area several meters longer and wider than its design dimensions is cleared for the foundation. - Mark the foundation according to the previously developed drawing.
To do this, you can use pegs and construction cord. If it is planned to subsequently install a solid fuel stove in the house, its supporting base is included in the foundation plan and is carried out together with the main structure. Marking for pouring the foundation is done using cords and pegs. It is necessary to check the equality of the diagonals of the resulting quadrilateral - Dig a trench according to the established markings to the designed depth.
- Make drainage backfill along the bottom of the trenches. For this purpose, river sand is used, poured in a layer of about 15 centimeters. A layer of medium-fraction gravel up to 20 centimeters thick is poured on top of the sand.
- Thoroughly compact the drainage layer with a vibrating plate.
In this case, the backfill and soil will subside, compensating for the thickness of the drainage layer, and the mark of the foundation support will return to the design depth. The drainage backfill consists of successively laid layers of sand and gravel, each 15–20 cm thick. They need to be compacted with a vibrating plate. - Check that the bottom of the trenches is horizontal. It is best to use a laser construction level.
- Lay waterproofing over the drainage layer. Traditionally, roofing felt is used for this.
Formwork assembly
Next, the actual installation of permanent formwork begins. It is usually supplied in the form of rectangular blocks with ready-made joints. When assembled correctly, the structure will be a fairly airtight form for pouring concrete mortar. The delivery set includes tie rods, washers and nuts for them. In addition to the main elements of the foundation, you need to purchase additional transitional products that allow you to form a foundation of any complexity.
When installing metal permanent formwork, internal ties can be made on site. Sections of the required length are cut with a grinder and welded in the right places inside the formwork. In addition, “whiskers” made of bent wire 5–6 millimeters thick are welded onto the inner surface of the steel sheet. On formworks for heavy foundations, the structure can be reinforced with stiffening ribs from steel angles or other profiles.
On concrete blocks, transverse bridges are provided in their design and do not require additional reinforcement. They have grooves for laying longitudinal reinforcement. Transverse ties must provide rigidity to the structure so that the side walls do not bend under the influence of the mass of concrete during pouring.
Video: how to make a foundation using polystyrene foam formwork
Reinforcement
The rods are installed as the crossbars are placed, starting from the bottom row. Each rod is laid over its entire length and secured to the ties with binding wire. The distance between them should be 14–15 centimeters. After assembling the bottom row, the next one is mounted in the same order, and so on along the entire height of the foundation.
The foundation reinforcement is made of metal rods fastened with binding wire
Reinforcement bars should not end or begin at the corner or intersection of the foundation strips. In these places they bend or go straight. Vertical reinforcement posts can rest on drainage.
Concreting
You can fill the formwork with concrete yourself, or you can do it with the help of a concrete pump and a team of concrete workers. The choice depends on the size of the foundation and the expected scope of work.
It is better to fill a large foundation using special equipment.
The casting of the foundation must be carried out continuously . Only in this case will it be truly monolithic and durable.
The pouring process occurs layer by layer until the required height is reached. The next layer is poured according to the previous one before the solution begins to harden. In this case, the filled layer must be constantly pierced with rods, preventing the formation of air bubbles in the mass of the solution. The best results are achieved by using special vibrators to compact the fill. If the formation of the foundation is carried out intermittently, a seam will inevitably form in it, in the place of which a crack will subsequently appear with all the ensuing consequences.
Video: concreting the foundation
How much does equipment for the production of permanent formwork cost?
Prices for equipment start from 300 thousand rubles. Tariffs for pre-foamers - from 70 thousand rubles. The average price of a line for creating permanent formwork blocks from expanded polystyrene with dimensions of 1000*250*250 mm and a productivity of 240 blocks per shift is about 598 thousand rubles. To create permanent formwork blocks, foam polystyrene is used. Its popular brand is PSB-35. To produce a unit of block, 0.6 kg of raw materials is required. The market price for 1 kg of raw materials is 60 rubles.
Interesting fact: the cost of 1 sq. m. of a private house (a 1.5-storey building; rough work including stairs, windows and roofing), using block permanent formwork technology, approximately $220. This amount was formed taking into account branded materials and settlements with construction crews.
Where to buy permanent formwork blocks
Permanent formwork made of expanded polystyrene
In the last ten years, permanent formwork made of expanded polystyrene can be purchased not only from import suppliers, but also from domestic companies engaged in the production of building materials.
When choosing a particular supplier, it is better to verify the quality of the products in person, so it is better to cancel online purchases.
Most builders strongly recommend that if you use this technology, you must check the quality of the foam blocks in person. They must be strong and dense (the weight of one block is more than 1.5 kilograms), have precise geometric dimensions, and fit well together.
If you see that these blocks are crumbling, foam crumbs are falling out of them, and they themselves are soft and easily deformed with little effort, it is strictly forbidden to take them. If you buy these, you will have to thin the concrete and support the formwork on the outer sides so that it does not protrude outward or break altogether.
You should buy blocks from authorized dealers or directly from enterprises. It is worth noting that transporting such blocks is also a very troublesome task, and if the supplier does not provide delivery services, then you will need to take care of a truck of suitable capacity.
