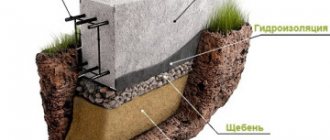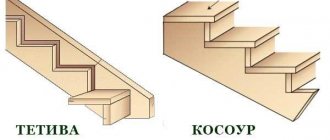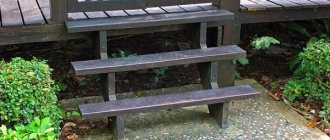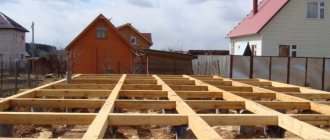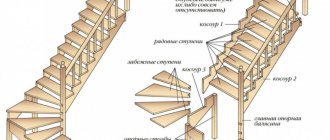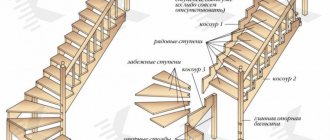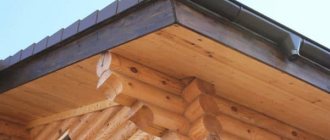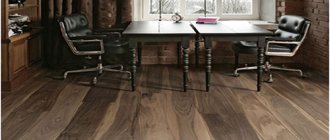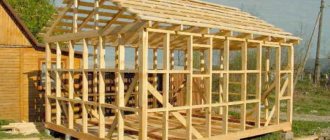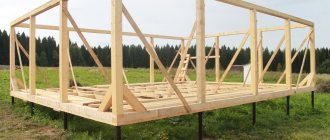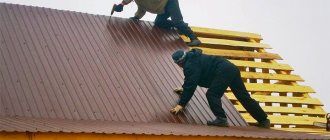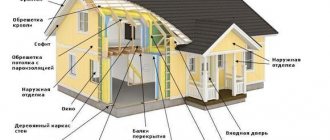Panel house design
The house consists of a wooden or metal frame covered with panels.
The metal frame is made of rectangular pipes, the wooden frame is made of timber. For external cladding the following is used: Internal cladding can be made of less moisture-resistant materials. If the house is intended to be lived in all year round, insulation is installed in the walls.
One of the most popular materials for cladding houses is siding. Properly attaching siding to the wall will help protect the walls of the house from external influences. During installation, be sure to take into account possible dimensional changes due to thermal expansion and contraction.
Before installing siding, you need to insulate the walls. Insulation under siding is discussed here. The article contains information about the types of insulation, as well as the installation process.
Construction of panel houses
Construction companies offer services for the construction of turnkey panel country houses or a set of parts for self-construction. The first option frees the developer from most of the problems, the second allows you to build a panel house for your dacha with your own hands and save money.
Project selection
A quality project is the basis for success when building a house.
Serious companies engaged in the production of kits for panel houses and turnkey construction offer several dozen standard projects and offer custom design services. Individual projects are quite expensive, so they are rarely used for economy-class houses. Construction according to a standard project allows you to save on design, and a wide selection of ready-made architectural solutions allows you to choose the design and layout of the house to your liking.
Foundations
Shallow columnar and strip foundations and screw piles are used for lightweight panel houses.
Frame
The frame of a panel country house can be built from a kit manufactured in a factory or from purchased materials, in-house or by a contractor.
Construction of a turnkey house removes most of the problems from the developer, except for monitoring the work of the contractor - it becomes impossible to check the quality of the frame assembly after it is covered. When independently installing a frame from factory-made parts, you must follow the instructions and assembly diagram included with the kit. The work resembles the assembly of a construction set and is quite within the capabilities of a developer with construction experience.
The cheapest, but most troublesome option is to build your own using lumber. Depending on the size and number of storeys of the house, the frame is constructed from timber 100x100 - 150x150 mm or edged boards 50 mm thick.
Installation of the frame is carried out in the following sequence:
All wooden structures must be impregnated with antiseptic compounds.
Usually people live in country houses in the summer. But what if you want to live in such a house in winter? A frame winter house must be reliably insulated from the inside and outside.
Regardless of the season of residence, hardly any country house can do without a barbecue. Read about building a gazebo with a barbecue with your own hands here. A conversation garden is not only a great place for family time, but also an excellent landscaping element. Another element of landscape design can be a polycarbonate canopy. This article discusses step-by-step installation of polycarbonate with your own hands.
Ceiling and roofing
Wooden floor beams are laid on the top frame frame and secured with construction staples. With a span width of 3 - 4 meters, a 50x150 mm board is used, with a larger span - a beam of 100x150 - 150x150 mm. The beam laying step is 0.6 m. In this case, panels (modules) 1.8 m wide are used to cover the ceiling.
Rafter trusses are made on the ground according to a template from boards 50x120 - 50x150 m. First, the outer rafters are installed, then the intermediate ones, controlling the location of the rafter boards in the same plane. Next, they make the sheathing and lay the roof. Roofing materials for a panel house should be light, such as:
Wall cladding
The width of the boards should be equal to the installation pitch of the frame racks, and the length should be equal to the height of the walls. Shields are made according to a template on a workbench in the following order:
The sheathing should protrude beyond the frame by half the width of the frame beams to hide them. The shield frame is lined with insulation around the perimeter and tightly inserted between the frame posts. Fastening is carried out with nails. When using sheet materials, you can do without a frame. Panels cut to size are attached directly to the frame, and insulation is inserted between the studs.
As can be seen from the description, the construction of a country panel house can be done by a team of two or three people with average qualifications. Using factory modules significantly speeds up assembly. Just a few weeks after the start of assembling the frame, you can move into a country house and enjoy relaxing in nature.
Video about country panel houses
Simple country house
How to insulate a panel house with your own hands before covering it with siding
Source
The concept of panel construction
A panel structure is a structure assembled from several flat parts held together with additional tools. After complete assembly of the panel structure, internal finishing work is carried out.
It is worth noting that panel houses are being built in many countries, including Europe. The founders of this construction are Canadians. In Canada, installing panel houses is a tradition. In this country, to build a house, they usually hire a specialist who supervises all the work.
The assembly of the structure of the future panel house is carried out in the place intended for its permanent installation. During assembly, workers, namely the family, carry out all construction work with special responsibility.
It is with this approach that you can not only save money, which would later be spent on paying builders, but also build a house with a durable structure.
Types of frame houses
| Wood frame house | House with metal frame | House from LTSK |
| The frame of this house is made of wooden material. This frame has the lowest cost, approximately 6 thousand rubles. Working with this material is very easy. The tree can be cut perfectly with a hacksaw or saw, and it is fastened with a regular screwdriver. True, the material should be treated with special solutions to prevent rotting and fire. | This frame is made from angles or square pipes. During the manufacture of this frame, heavy tools are used. In order to weld all the elements, you must use a welding machine. In addition, this frame is very expensive; a ton of square pipe costs about 40 thousand rubles. But metal frames are very durable, their service life reaches more than 150 years. | These are houses made of light steel structures. The profile from which these frames are made is very light and it is well resistant to environmental influences. This material takes a very long time to break down, and therefore its service life reaches up to 200 years, and sometimes more. In order to cut it, you can use an ordinary hacksaw, and to fasten the profiles, ordinary self-tapping screws are used, which are screwed in with an ordinary screwdriver. Its cost is very high; a ton of this material costs about 40 thousand. |
What is good and what is bad about them?
What are the advantages of frame houses:
- Fast construction. A medium-sized panel house can be built in about 2-3 months:
- Low cost;
- High strength of construction. These houses are very strong, they can perfectly withstand earthquakes up to 7 points on the Richter scale and strong winds;
- You can do everything according to your taste. During self-construction, you have the opportunity to choose your own design style and home decoration;
- Hidden laying of main communications. In this regard, there is no need to install special “highway” devices from boxes. However, you should not abuse this opportunity, since many types of communications require regular inspection, for example, for repair work or maintenance;
- Small mass. Frame houses have a low mass, so they can be installed on lightweight foundations;
- Another important advantage is resistance to deformation if the house is not heated during the cold period. This advantage is especially important when building a house for a summer cottage.
But besides the advantages, there are also disadvantages. Which you should also know, since they will come in handy during construction.
Flaws:
- Due to the fact that these are wooden houses, rodents may infest the walls in the future. It is also worth noting that if the frame structure is not properly treated with special solutions, then insects may appear that can harm the entire structure;
- High degree of exposure to fires;
- It's difficult to remodel. In order to make redevelopment possible in the future, it is necessary to use frame-frame technology during construction;
- It is not advisable to make a second floor in panel houses. In these houses you can make a small attic. In order to build a two-story house, a frame-frame house should be used for the structure. It is advisable to use a metal frame as a basis; it is stronger and more stable;
- Weak thermal insulation properties. However, this concept is already outdated. Now there are a large number of insulation materials that can be used when building a house;
- Low sound insulation. But with the use of modern soundproofing products, you can get good protection from airborne noise;
- Low service life. Houses of this design can last only 75 years.
How to build panel houses with your own hands: practice and theory
Frame construction has been known for several centuries. It is not surprising that this technology was constantly developing, the construction process was improved, the basic principles of high-quality construction were clarified, and the materials themselves changed. As a result, frame construction has been divided into several construction methods, from traditional frame to panel construction.
House made of frame panel panels
Which foundation is better to make?
Due to the light weight of a one-story frame-panel structure, a deep foundation is not needed for it. Here, laying a strip foundation will be sufficient. To do this you need:
- dig a two-meter trench.
- install formwork from edged boards.
- Place a layer of bricks, stones, rubble, broken slate on the bottom, cover everything with sand and fill it with water.
After leveling the bottom layer with your own hands, you create a frame of reinforcement, which is filled with concrete mortar.
Self-construction
If we turn to statistics, we will find out that almost 80% of frame houses and dachas are built with our own hands. And only 20% of houses are built turnkey by companies. At the same time, even those who build a house on their own turn to companies for one-time work, which includes laying a foundation for a country house, installing a rafter system, laying a chimney, etc.
Frame panel house: panel elements are visible in the photo
At the same time, with some theoretical preparation, the bulk of the work can be done independently, significantly reducing the cost of the house. Dachas are built with their own hands more often than houses for living, while the design for a country house is drawn up independently. They traditionally prefer to order a project for a residential building from architects.
Advantages and disadvantages of frame houses
If you take the construction of a panel house into your own hands, you can realize all your ideas in it, no matter how fantastic they may seem.
A lot has been written about how good a country house or mansion built using frame technology is, so we will briefly dwell on the pros and cons. So, the advantages of technology over other construction options:
- Efficiency of construction. You can build a panel house with your own hands in 2-3 months.
- Reduced construction costs.
- High strength of construction. Despite various reviews, the houses are durable and can withstand not only hurricane winds, but winds up to 7 on the Richter scale.
- Variability of projects. If you take the construction of a panel house into your own hands, you can realize all your ideas in it, no matter how fantastic they may seem. In addition, there is always the option of external and internal finishing in accordance with the chosen style and tastes of the developer.
- Hidden laying of communications. Therefore, you will not have to install various boxes or lay highways. But you should not abuse this, since many communications require timely inspection.
- Low mass of buildings. This feature allows you to save a lot on creating a supporting base. Frame construction technology allows the use of pile and strip shallow foundations.
- Resistance to deformation. Frames resist changes in shape, even if the house is not heated during the cold season.
Disadvantages of frame houses:
- The tree is susceptible to rodents, so additional protection should be taken.
- Difficulties in redevelopment of finished buildings.
Advice! If you are building a frame-panel house with your own hands and you know exactly about the subsequent changes, you should use frame-and-frame technology.
- The second floor in such buildings is not always comfortable, but you can make a comfortable residential attic.
Many developers complain about the low thermal qualities and high sound permeability of houses. But the use of modern materials makes it possible to achieve ideal insulation and make the house absolutely soundproof.
DIY frame houses and step-by-step instructions
Installation of frame buildings
What is the technology for constructing frame panel and frame houses? The construction of a house is divided into certain stages, which have their own characteristics. Frame houses are built step by step:
These are the main stages of conventional frame construction. If you decide to take the easiest path, most likely you will pay attention to frame-panel houses. They have one important difference from traditional frames - these are walls that are mounted in advance in a production environment or independently. You can build such a house in a few weeks using a standard project.
Installation of frame panel building
What are shield walls? Essentially, these are two OSB boards with liquid insulation applied between them. Polystyrene foam is applied between two plates, after which it hardens. The finished shields are attached to the beam of the lower frame, and the top is fastened with the beam of the upper frame.
The same panels are also used as floor slabs. The roof can also be done using panels, especially if an insulated attic is planned.
Frame panel house for a summer residence
A house on its own summer cottage, built using frame house-building technology, is quite suitable for year-round living. In addition to the high speed of construction, frame buildings have advantages and disadvantages:
| pros | Minuses |
| Effective use of funds. Low cost of materials. Lightweight foundation. | The building must be reliably insulated and insulated |
| High stability of frame structures | If you do not follow construction technology, you may encounter serious problems in the future. |
| It is possible to erect frame houses without the involvement of heavy equipment and specialists | The service life of these buildings is shorter than that of other types of houses |
| Easy installation, beautiful appearance | Reduced environmental friendliness due to the use of insulation materials |
Note: All elements and structures are made of well-processed material to avoid deformation and shrinkage of the structure.
Walling
So, it's time to build walls. As a rule, the foundation is already ready, and before installing the walls it is necessary to pour a rough screed for the future floor. It can be done after the walls are arranged, but when the screed is ready, you will get a flat area that is convenient to use for subsequent construction.
The production of panel houses is divided into two different levels:
Depending on the type of panel house, floors and insulated panels for the roof are also made in production.
Panel house with garage
You can make panel boards yourself; for this you need to purchase OSB boards and polystyrene foam in cylinders. Instead of OSB boards, you can use DSP boards, which are not afraid of moisture and are considered more reliable.
The most important thing in the construction of frame-panel houses is the reliability of fastening of all elements.
Advice from professionals
When choosing panel structures for building a house, it is a good idea to determine the weight of the elements in order to avoid the use of lifting equipment
If we are building a house ourselves, any practical advice and practical comments will be useful. Do not neglect the recommendations of professionals when planning to equip a panel house with your own hands. Even if there is a photo, step-by-step instructions.
- After the project is developed, any changes will entail additional financial and time costs.
- When choosing panel structures for building a house, it is a good idea to determine the weight of the elements in order to avoid the use of lifting equipment.
The construction of a panel house on a frame is a labor-intensive process and requires knowledge. But if the preliminary selection of the house project and the calculation of the estimate were correct, the owner took care of the availability of time, materials and the weather did not let us down, the result will be excellent. It’s very good to talk with specialists who know how to build a house: practical recommendations and secrets of professionals will not be superfluous, because we are talking about your own cottage.
Insulated roof
One of the most popular projects is a house project with an attic. For the attic, frame panel panels are used, laid after installation of the rafter system. The rafter system is made of timber, and can be of two types - suspended and layered. The hanging (or suspended) rafter system is suitable for small country houses, since it has only two support points.
Roof of a frame panel house
The rafter legs of a suspended structure are subjected to compression and bending, and a significant horizontal expansion force is transferred to the walls. To reduce this force (so that the walls do not move apart, simply put), a wooden or metal tie is made connecting the rafter legs. Its place is at the base of the rafters or slightly higher.
Layered rafters are used in the construction of larger buildings with a large roof spread. Such buildings are usually equipped with a central load-bearing wall or columnar supports. The rafter legs of such a system have three or 4 points of support: the legs rest on the walls of the building, and its middle part rests on the load-bearing wall or supports.
Read reviews about frame houses here.
Read about how to extend the life of a wooden house by covering it with bricks here.
The house also needs interior decoration and exterior decoration.
Source
Frame panel country houses construction stages
The construction of houses using frame-panel technology includes 6 main stages. The first stage involves project development and cost calculation. It is necessary to determine the configuration, floor area and availability of additional options. This will allow the developer to choose to purchase the necessary materials.
The construction process begins with the construction of the foundation. For frame buildings there is no need to make a massive base. A column or strip foundation will be the optimal solution in terms of price and quality ratio for frame houses.
At the next stage, partitions and walls of the panel house are erected. Timber is used as a frame. The crowns of the structure are mounted on wooden dowels. The entire structure is sheathed with a special membrane. Next, internal partitions are erected.
To organize the base floor covering, a tongue and groove is taken. Please note that the floor structure must be insulated and protected with insulators.
The attic floor also needs to be insulated.
The materials you can use are mineral wool, vapor barrier film and others. The roof itself is covered with ondulin. The interior and exterior decoration of the house is made from progressive, environmentally friendly materials:
- siding;
- linings;
- decorative stone;
- putties;
How to build panel country houses inexpensively with your own hands
Panel buildings are an excellent solution for those who like to spend time in the country. They can be built inexpensively in just a few weeks. At the same time, in terms of their thermal and functional characteristics, they are not inferior to block houses. The houses have reasonable prices, are safe, environmentally friendly, and visually attractive.
Frame panel house for a summer residence with a terrace
Advantages of country frame-panel houses
Panel houses are popular due to the following advantages:
- High pace of construction - 2 - 6 weeks
- Low cost - 3 - 8 thousand rubles / sq. m. m versus 18 thousand rubles/sq. m for houses with brick walls
- Low weight, which allows the use of cheap shallow foundations
- Resistance to frost heaving forces
- Possibility of manufacturing parts in the factory, which improves the quality of construction and simplifies assembly
- No shrinkage
- Large selection of architectural solutions
- Possibility of insulating and adapting the house for year-round use
Most popular designs and sizes
If you don't know which project to choose, decide on the size of your home. The size depends on the number of people who will use the panel house and on your financial capabilities. The most popular sizes in meters:
In addition, country houses can have a second floor, attic, bay window, veranda, terrace, balcony. They can be for seasonal summer living or for winter living. They can carry both electricity and water. However, most often inexpensive panel houses do not provide year-round living. Most often they are purchased by those who need a roof over their heads during the warm season. In winter, the buildings are used to store summer cottage equipment.
Frame panel house with terrace and attic
You can draw a project yourself by reading useful information about design here and here.
Required tools and materials
Grinder Angle Screwdriver Level Perforator
Today, many people buy a plot of land to build a small cozy house on it. The ideal and most cost-effective solution to this issue would be the construction of a one-story frame-panel house with a plan size of 6 x 6 meters. Considering the advantages and disadvantages of frame-panel houses, many settle on this option.
- 2 How the Finns build
- 3 German version
- 4 How is the Canadian method different?
- 5 How to properly build a frame-panel house
- 6 Which foundation is better to make?
- 7 How walls are built
- 8 How can you decorate a house inside and outside?
- 9 What additional work is needed
How does installation and installation take place?
The construction of panel buildings refers to the frame type of construction. For a light wooden building, the simplest foundation is suitable - columnar or pile. A timber frame is installed on it. The timber is taken 15 cm or 10 cm - depending on the thickness of the insulation. If the house will be used only in the summer, then a 10cm beam will do.
Frame panel house with external finishing
The frame of the house is installed on the formwork, starting from the corners. Corner uprights require special attention. The pitch of the racks is equal to a meter (approximately), it should be the same around the entire perimeter. At the location of the window opening, we install upper and lower crossbars that distribute the load.
We definitely use struts in the corners; they are attached to the bottom frame and racks, securing the rack strictly vertically.
Installation of a frame for a panel country house
Shields are attached to the frame, inside of which there is 10 cm or 15 cm of insulation, depending on the width of the beam. Waterproofing and vapor barrier, which is a diffuse membrane, are also installed. Waterproofing and vapor barrier are overlapped and fixed with special tape.
After installing the walls, we install the roof using the same frame-and-panel method. We make a roof frame from timber, insulate and insulate them, cover them with shields, after which we can install the roofing material.
The final stage of construction of a frame-panel house
You can also read about panel construction here.
Basic construction work
How to build a frame-panel house with your own hands? To do this you will need a saw, a jigsaw, a metal square, construction pliers, a level, a medium and large hammer, a medium and large axe, a screwdriver, a nail puller, a tape measure, a hacksaw, fittings and small construction parts (nails, screws, angles, etc. ), as well as a concrete mixer.
The main materials for building a frame-type house with your own hands will require roofing felt, cement, insulating finishing, roofing, boards, brick, broken slate, M500 cement, gravel and sand with small granules, stones, as well as facing coatings.
What is the difference between a frame and frame-panel house ? It turns out that the difference between the two indicated types of houses is simple: a frame house is erected from separate boards on a selected site, and a frame-panel house is made at the factory in parts (panels), and only then at the construction site such panels are assembled into a solid structure.
If you watch the video lessons for building frame houses with your own hands, you will see that work begins with the creation of primary structures.
In particular, the upper and lower base for the frames is cut, which is subsequently secured with screws, nails or strong staples.
Place supports between the two bases at a distance of about 65-80 cm. Remember! The wood must be strong and wear-resistant, since it is this part of the wall that will bear the main load of its weight.
To protect a prefabricated panel house from the wind with your own hands, use additional finishing materials for the frame. This can be a special particle board, moisture-resistant plywood and other wood-based materials.
Step-by-step instructions for building a frame-panel house with your own hands include the following steps:
- laying the foundation;
- walling;
- external finishing;
- interior finishing (including thermal insulation);
- roofing.
Step-by-step construction of a frame house with your own hands, photo
Let's discuss the details of building a frame-panel house. Since the panels used in such work are light in weight, it is not at all necessary to build a deep foundation. You can choose a strip foundation or a solid slab . But this work should begin with the preparation of a two-meter trench (depending on the climate, its depth may vary).
Next, make formwork from edged boards: it should be about 0.4 m higher than the trench. To do this, you will need strong 3-6-meter boards (grade 1 or 3) with a thickness of 25 mm, beams with a section of 5 by 5 cm, as well as 80 mm nails.
The next stage is laying broken slate, creating a structure from bricks and stones . In this case, the thickness of the formed layer should be up to a third of the depth of the trench. Details of this stage can also be found in the video of a frame-panel house. The top layer is covered with sand for another 20 cm, and to fill the niches it is watered. It is better to repeat this procedure about five times.
Next, a solution is prepared in a concrete mixer from water (13 l), sand (75 kg), gravel (125 kg) and cement (25 kg), which is also poured into the trench.
After compacting and drying the foundation, you can begin to create frames with your own hands.
A useful article about which house is better: timber or frame - the positive characteristics are described, the disadvantages of houses of each of these types are indicated, and recommendations for choice are given. You will find a discussion of the pros and cons of frame houses and reviews from owners in this article.
The construction of walls begins with an insulating roofing felt substrate. By the way, many videos on how to build a frame house with your own hands inexpensively use this particular material due to its low cost.
Lay the roofing felt between the foundation surfaces, and then you can begin building the walls:
- Drill holes in some places of the foundation: here, to connect the timber, you need to drive in vertical pins made of dry wood (dowels). The dowel should fit into the hole with interference. The frame base should be equal to the height of the two beams. In the upper beam, a cut is made into half the beam. Consider the width of the beams used, since the number of landing sites should be equal to the number of racks.
- Proceed with the installation of the racks: they are inserted into the holes made. They can be secured using an inclined support-bracket, which will connect two frame units. After all the posts are installed, secure the top beam with the prepared holes.
- Insert the upper ends of the posts into the grooves. At the same time, maintain the distance between the grooves: it should be equal to the lower distances between the holes.
- Make sure that the created structure is not tilted and is firmly supported on the foundation. Use a level to check for evenness.
- Secure the racks using jibs, and also remove the temporary jibs.
- Secure all longitudinal beams in the same way. Use 10cm nails to secure.
After completing the described work, you can begin the external cladding without first boarding up the windows and doors. We advise you to watch a video on how to build a frame-panel house to understand the nuances of the stages described.
Features of cottage buildings
Summer cottage buildings have their own characteristics. Summer houses are used only in a certain season, so you need to pay attention to the following construction nuances:
The roof of a frame panel house lies on a wooden frame
In addition, it must be admitted that wooden buildings, in which no one lives for seasons, deteriorate faster than housing for permanent use. Therefore, they must be well waterproofed, all joints must be foamed, and the wood must be of high quality. Temperature changes lead to cracks, and poor ventilation, which is characteristic of all frame-panel buildings, leads to the accumulation of moisture inside the insulation and on the walls.
However, wooden buildings tend to freeze less than block buildings. They maintain a comfortable temperature for longer and require much less heating to maintain warmth. Read about other features of country frame houses in our article.
DIY frame-panel house - on a columnar foundation
Panel construction: design features of the technology
Prefabricated panel structures are assembled from flat elements that are connected by additional parts. A long and important stage is the pouring of the supporting strip foundation. All the rest of the work on assembling the frame and covering it is quite simple and resembles a lesson with a constructor, albeit for adults.
Statistical data. About 80% of country and garden frame-panel houses are built by the owners themselves. And only a fifth are profile ones.
Based on the type of material used for the frame, the following types of houses are distinguished:
- Wooden frame houses are the most used option. It was the use of lumber that underlay the origin of the frame construction method. The material is available, the price of construction from it is affordable. Wood is easy to process; a classic set of simple tools and basic fasteners (screws, nails, self-tapping screws) is suitable for the job.
- House with metal frame. The structure is assembled from black rolled metal - a corner, a metal pipe of square or rectangular cross-section. Such “boxes” are very massive, their installation workflow is the most labor-intensive, requiring welding equipment and other special tools. Finished buildings are particularly stable and highly durable, but in practice they are very rare.
- The house is built on a frame made of lightweight steel profile with a wall thickness of 1-2 mm and a special protective coating. This material does not require additional processing, it is convenient to work with; numerous structural elements (crabs, plates, angles, staples) and self-tapping screws are provided to connect metal parts. The finished lightweight frame has increased strength, is resistant to natural influences, is durable, and does not require protective treatment of the material used. The main disadvantage is that the lightweight galvanized profile is quite expensive.
- A house on a combined frame using all possible combinations of metal and wooden elements.
The wooden frame is considered a classic of country panel construction
The builder himself, the installer himself
You can build a country house with your own hands, saving a decent amount of money. For this you will need:
Complex and expensive project of a frame panel house
Building an economy-class house on your own is not so difficult, especially if your plans include a summer cottage frame. Some of the work can be done with two hands, but from time to time you will need helpers. The most difficult work in the construction of a panel room is roofing. They are carried out at heights, and the installation of the rafter system requires not only skill, but also certain knowledge and experience. When arranging a one-story small building, the rafter system can be simpler.
Pay special attention to the installation of windows in a frame-panel building. Be sure to provide enhanced insulation and waterproofing. Errors in window installation in unheated frame houses can lead to cracks in the glass due to displacement.
You can read about installing windows in frame houses here.
4x4 house for a summer residence
The main stages of DIY construction
Finnish or Canadian technology is used in low-rise frame construction. So, according to the plan, you need to prepare:
- concrete solution;
- boards of different sizes: 5 by 15 cm for the load-bearing frame, 5 by 10 cm for arranging internal walls, 5 by 20 cm for creating floors;
- materials for waterproofing structures (roofing felt, protective films);
- fittings;
- insulation;
- antiseptic compounds;
- lining or other facing material for exterior finishing;
- plasterboard sheets for finishing internal surfaces;
- metal roof tiles;
- self-leveling compounds;
- pipeline and cables;
At all stages of construction, power tools and devices of different sizes are needed, namely:
- drill, jigsaw, circular saw;
- screwdrivers, levels, hammers;
- ladder, markers, fastening material;
To simplify the construction process, experts recommend using the modular laying principle, which includes steps such as:
- laying the foundation;
- creation of wall structures;
- construction of rafter elements;
- roof installation;
- installation of windows, doors;
- finishing;
First stage
After determining the location of the future building, it is necessary to dig a pit according to the project and mark the area.
Further:
- Utility networks (water supply, sewerage, heating) are being laid.
- The foundation is being built.
For a small garden house, it is better to make a columnar foundation with your own hands. A drill is taken and holes 1 m deep are made in the ground at a distance of 80 cm from each other. You will need up to 150 concrete pillars. They are inserted strictly vertically into the holes and, after careful compaction, sand and gravel are poured in. Ready-made concrete mortar is poured into the holes of the pillars.
Second stage: assembly
When the foundation gets stronger, it is necessary to do waterproofing. Next, the base of the frame or the lower frame is attached along the entire perimeter of the foundation. Then the logs and subfloor are laid. In the corners, every 60 cm, racks are installed in grooves. The vertical posts are fastened with nails and secured with jibs. The top trim is installed on top of the racks.
Installation of roofing and ceilings
Wooden beams measuring 50x150 mm are laid on top of the top trim. The recommended span width is up to 4 m, and the installation step is 60 cm. Having installed the outer and intermediate rafters, they make the sheathing. All that remains is to fix the corrugated sheet or any other material (preferably light).
Choosing a foundation
A monolithic foundation is required if the site is located on quicksand
Construction begins with a soil survey and drawing up a project. Be sure to take into account weather conditions and soil characteristics.
The choice of support base is influenced by:
- rock freezing mark;
- height of rising ground moisture;
- layer structure or multilayering;
- weight of the structure with constant and periodic load.
Taking into account the influencing factors, the height of the foundation, the area of support, and the structure are calculated. A strip foundation for a panel house is chosen for a massive structure. It is often made shallowly recessed when the width of the tape is greater than its height.
Columnar supports can withstand the small mass of a frame-panel house well, so they are a suitable option. A pile foundation, along with pillars, is also the optimal solution when the soil is unstable and the tip of the post needs to be supported on a durable layer.
Monolithic slabs of concrete with reinforcement are installed if the house is built on quicksand, clay or wet soils that swell when frozen. This is an expensive type of foundation, but sometimes you can’t do without it.
How can you decorate a house inside and outside?
For the exterior decoration of a 6×6 frame-panel country house with your own hands, you can use:
- metal siding,
- decorative plaster,
- fake diamond,
- vinyl block house resembling a rounded log.
To insulate external walls, various technologies and materials are used - for example, polystyrene foam or mineral wool.
Before laying insulation on the outer wall, you need to lay waterproofing. In the video you can see in detail how such work is performed. This can be plastic wrap or parchment paper. Only after this is the thermal insulation material laid.
The interior lining of a 6x6 country house has many different finishing options. It could be:
- drywall;
- dye;
- artistic painting;
- wallpaper;
- veneer board.
Before carrying out interior work with your own hands, you need to provide for the wiring of electricity and life support communication systems in advance.
For the floor, it is better to use wooden flooring or laminate with a pattern.
