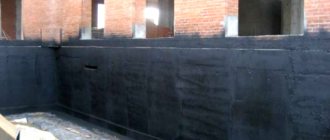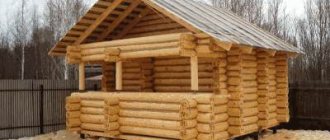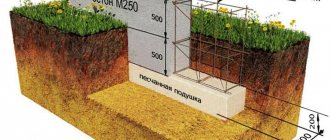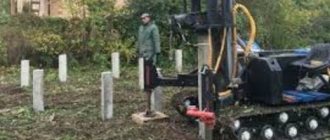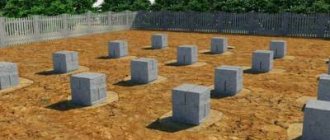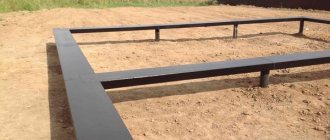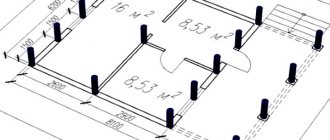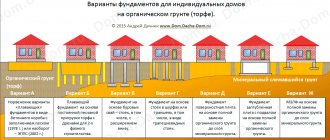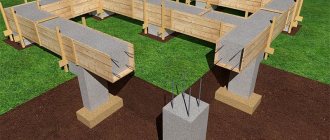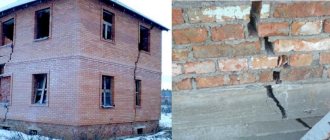Pile field - what is it and why is it needed?
The pile field is an integral part of any pile foundation - reinforced concrete, screw, bored. After tying the free-standing piles with a grillage, the pile field is used as a foundation for the construction of residential and industrial buildings, as well as all kinds of engineering and hydraulic structures. In pile foundations, the grillage and piles perform two diverse functions: the grillage combines the supports into a monolithic structure and distributes the load of the building’s mass between the piles, gives them stability in the ground and increases the resistance of the piles to buoyancy and horizontal influences. The elements of the pile field , in turn, transfer the load of the weight of the structure to the ball of soil in which their supporting part is located.
Due to the fact that the piles are driven to a depth of 3 to 15 m, they open the surface ball of soil and distribute the weight of the structure in deep, high-density and stable soil, which is especially important when constructing houses in areas with problematic soils. Important : the construction of the building is carried out after tying the pile field with a grillage, which acts as a load-bearing surface for laying walls.
Step-by-step instructions for performing work on installing a pile foundation
Step 1 - Preparation
It can be roughly divided into the following points:
- clearing the area of debris and marking the future construction site (piles are conveniently placed at a distance of 1200-2500 mm from each other, depending on the load of the building)
- drilling wells using a garden auger; the depth should be 300-500 mm greater than the soil freezing level, depending on the area.
- after this, you need to carefully remove the crumbled soil from the bottom of each well; this must be done because during the process of concreting and operation, the remaining soil is compacted and settles; as a result, a void is formed between the fifth pile and the bottom of the well, which can lead to subsidence of the house.
- a cushion (a mixture of sand and gravel) 100-300 mm thick should be laid on the bottom; then waterproof with roofing felt or by injecting liquid glass onto the walls of the well; this is necessary in order to protect the concrete from the influence of the freezing/thawing process; An asbestos-cement pipe is suitable as a future formwork, which will prevent the cement laitance from spreading beyond the well.
2nd step - Reinforcement
Installation of reinforcement frame. For this you will need:
Pile reinforcement
3-4 rods with a diameter of at least 12 mm and tie them together into one structure using soft wire with a pitch of no more than 500 mm. It should be remembered that the length of the rods should be 150-200 mm above ground level. This must be done in order to subsequently tie the piles together with grillages on which future wall and partition structures will rest. The outlets of the reinforcement for the connection with the grillage should be left 40-60 mm.
3rd step - Concreting
Injecting concrete into the well of a future pile requires special attention:
Injecting concrete into a well
It is necessary to follow the technology and use hoses with a cross-section of about 100-120 mm to lay concrete in portions. You cannot pour out the entire concrete mixture at one time. This will lead to its delamination into separate components (crushed stone will be at the very bottom, then sand and cement and water on top) and a decrease in the load-bearing capacity and durability of concrete. After each portion, the mixture must be compacted with a tamper or wooden beam. A very important point! Concrete must be of at least M300 grade, otherwise the structure will not gain operational strength.
Grillage installation
Connecting piles into a grillage helps to evenly distribute the load over the area of the future building between the columns and load-bearing walls. The installation of such a structure resembles a strip foundation. To do this, formwork should be made around the pile heads, reinforcing cages should be placed there (rod diameter is at least 12 mm) and linked to the outlets of the rods on the piles. The height of the grillage should be no higher than 300 mm, and the width should be approximately slightly larger than the width of the walls. Before erecting walls, it is worth checking the level of the resulting plane using a water level or level. You need to walk along the perimeter of the pile field and take measurements of all planes for skew and minor concreting defects (voids, protrusions). These shortcomings should be eliminated with mortar, up to the level of the design mark of the wall.
Connecting piles into a grillage
Important points:
1. It wouldn’t hurt to make a small cushion of compacted sand under the grillage. To do this, it will be enough to dig small trenches between all the piles to a depth of approximately the size of a garden spade.
2. The integrity of the grillage structure must not be violated: cross internal and external plumbing pipelines, electrical power supply networks!
The arrangement of piles in concrete grillages is only necessary when the building is planned to be made of brick or aerated concrete. If the object is designed from timber or a spatial frame, then it would be best to frame it with wooden beams with a cross-section of 150x150 mm or rolled steel (channel, I-beam, square pipe). The elements must first be attached to the rod outlets in the head using bolts or resistance welding. And sweep them together in the same way, ensuring the same uniform distribution of the load over the entire area.
Here, perhaps, is all the step-by-step instructions for constructing a pile field with your own hands. Now let's move on to consider the advantages and disadvantages of this technology.
In what cases is a pile foundation used? What types of piles are there? What is a pile foundation grillage? The technology of constructing a pile foundation, you can watch in the video below:
types of placement of piles in the foundation
In accordance with the shape of the grillage and the projected load from the structural elements of the building, the piles in the foundation can be located as follows:
- In the form of a pile bush - a collection of a small number of piles located compactly. The grillage can have an aspect ratio of no more than 1:5. This arrangement of piles is used for columns, some high structures (for example, chimneys), racks, etc.
- In the form of a pile strip - for elongated, extended foundations, for example, for long walls, embankments, etc.
- In the form of a pile field - unlike a pile bush, a pile field consists of a much larger number of piles, for example, during the construction of buildings and structures on a solid (in the form of a slab) grillage, under bridge supports and other solid foundations.
Useful material for you:
- Piling works, more details
- Shallow foundation
Types of placement of supports in the pile grillage
Pile field
Depending on the geometric shape of the grillage and the design load from the structural elements of the structure, an as-built diagram is drawn up, according to which the piles can be placed in the following ways:
- In the form of a pile bush, that is, the combination of several compactly placed piles into a single structure. In this case, the ratio of the sides of the grillage should not exceed 1:5. This method of placement is used for racks, columns, as well as some types of structures of significant height (for example, chimneys).
- Pile strip - under elongated foundations of considerable length, for example, embankments.
- In a pile field, which differs from a bush in that its structure involves combining a larger number of piles, for example, when building a house on a solid grillage.
Pile field and its structure
The definition of a pile field is given in the construction dictionary:
“PILE FIELD – a rectangular section of territory or water area in which piles are driven according to a given grid”
Based on the definition, and depending on the size of the building under construction, piles in a pile field can be located :
- in rows
- staggered
Moreover, when it comes to driving a small number of piles, as a rule, they are placed in rows (in two rows). A more extensive foundation for the grillage requires staggered placement of the piles.
The piles are driven in such a way that the distance from the outer center lines of the piles to the outer edge of the designed grillage is equal to the diameter of the pile.
Construction of a pile field
Plan of a pile field
The builder's dictionary gives such an explanation of the term as follows: a rectangular platform on which the supports are immersed according to an established plan along a predetermined grid.
In a pile field, the supports of the structure being erected can be located either in rows or in a checkerboard pattern. The piles are deepened so that the distance of the outer design edge of the grillage from the pile axes is equal to the diameter of the support in plan.
Pile field design
Any design work to calculate a pile field is preceded by a geodetic survey of the soil at the construction site. During the research process, the following data is determined:
- Resistance force (load-bearing capacity) of soil;
- Soil density;
- Moisture saturation;
- Freezing depth;
- Layering of different types of soil within the construction site.
Fig : Geodetic surveys when designing a pile foundation
Important : the need for geodesy of the site is determined by the fact that the actual load-bearing capacity of a particular pile cannot be calculated solely by the material of its manufacture, since the soil resistance force, in most cases, will be less than the load-bearing characteristic of the pile. Therefore, the properties of piles are always calculated based on the characteristics of the soil in which they will be immersed.
Calculation of the number of piles
The number of supports in a pile field is calculated in three stages:
- The total load that will act on the foundation during operation is determined;
- The load-carrying characteristics of one pile are determined;
- The total load is divided by the load-bearing characteristic of the pile, which gives the required number of supports.
To calculate the total loads on a pile field, it is necessary to calculate the mass of the building based on the specific weight of the building materials used to build the house and the area of its structural elements.
Fig : Specific gravity of building elements
Next, the operational load on the structure is calculated, the value of which, according to GOST 20107-85, is:
- For residential buildings - 150 kg/m2 of flooring;
- For industrial buildings - 200 kg/m2.
Important : if a two-story building is being designed, the operational load is determined taking into account both floors.
The next stage is calculating the loads from the pressure of the snow cover in the winter season, the magnitude of which will differ depending on the geographical location of the building. When calculating the snow load, the roof area is multiplied by the standard mass of snow cover per 1 m2.
Fig : Map of snow loads in different regions of Russia
As a result, the formula for the total loads on a pile foundation takes the following form:
OH = (Mz + En + Cn) * 1.2 , where
- Mz is the mass of the building;
- En —operational load;
- Сн — snow load;
- 1.2 — reliability coefficient.
The next design stage, after determining the magnitude of the loads, is the calculation of the load-bearing capacity of the pile support, which is carried out on the basis of information about the soil obtained as a result of geodetic tests. The bearing capacity of reinforced concrete piles is calculated using the formula : Fd = Yc*(Ycr*R*A + U∑Ycri*Fi*Li) , in which:
- Yc is the total work coefficient of the pile support in the soil;
- Ycr is the coefficient of soil work under the tip of the pile column;
- R is the standard resistance of the soil under the tip of the pile;
- A - cross-section of the pile support;
- U is the perimeter of the pile area;
- Ycri is the soil work coefficient along the lateral surfaces of the support;
- Fi is the standard soil resistance along the lateral surfaces of the pile column;
- Li is the length of the side surface of the pile shaft.
Important : upon completion of the calculation, the value of the total loads on the pile field is divided by the load-bearing capacity of one pile, which gives the required number of supports in the foundation.
How to calculate a pile field
Let us assume that the soil is homogeneous throughout the entire area and the same piles are used. In general, the formula for calculating the number of piles will look like
n= Gк * N / Fd
N – design load on the foundation
Fd – bearing capacity of one pile
Gк – reliability coefficient, accepted in accordance with GOST standards for pile-slab works in the following numerical values:
1. For continuous fields of rigid structures with a settlement of 30 cm or more and a number of piles of one hundred or more, according to the results of static tests, Gk is taken equal to 1.
2. 1.2 - in other cases, when the load-bearing capacity of the pile was also determined by static tests.
2. 1.25 - the same - dynamic tests.
3. 1.4 – bearing capacity is calculated without taking into account elastic deformations of the soil.
4. On highly compressible soils and when using hanging piles in foundation construction, Gk will increase with a decrease in the number of piles up to 1.75 (small bush, no more than 5 piles).
Selection of reinforced concrete pile type
The most popular type of reinforced concrete piles in the field of housing construction are pillars with a solid square section of 30*30 cm. Such piles are used for the construction of:
- Low-rise and high-rise buildings;
- Industrial premises - hangars, storage facilities, warehouses;
- Strengthening existing foundations on piles.
Fig : Reinforced concrete piles with a section of 30*30 cm
Important : if it is necessary to construct heavy buildings, where maximum load-bearing capacity is required from piles, pillars with a section of 35*35 and 40*40 cm can be used. For the construction of lightweight structures made of wood and foam concrete blocks - piles 25*25 cm.
Square piles are used for the construction of buildings and structures in all types of soil, including:
- Heaving soil;
- Soil prone to horizontal shifts;
- Low-density and moisture-saturated soil - silty, swampy, peat bogs.
In regions where the seismicity level does not exceed 6 points, square piles with an internal cavity can be used. Due to the savings in consumables during their production (concrete and reinforcement), such products are cheaper than solid piles.
Fig : Composite reinforced concrete piles
If there is a thick top layer of problematic soil on the site (over 10 m), and the length of solid piles is not enough to open it, composite structures are used. Their total length can reach up to 28 meters due to the joining of two separate sections during the dive process.
Pile field marking
Geodetic layout of the pile field is one of the key stages of preliminary work before the actual immersion of piles. This process consists of three stages:
- Transferring to the site the base lines of the pile field - the external and internal contours of the foundation;
- Marking the places for driving each element of the pile field according to the design diagram;
- Determination of the zero level of the pile field (height for leveling the supports after driving)
The marking of the pile field is carried out using cast-off boards, between which twine or soft wire is stretched. When marking the immersion points of the piles, the string is pulled perpendicular to each other so that the place of its intersection coincides with the point of driving the reinforced concrete structure.
Fig : Marking the pile field
Important : the marking of the pile field is documented; during the work process, a “Certificate of Laying out the Axes of the Pile Field” is drawn up, to which an as-built drawing is attached, which indicates the basic information - the distance between the piles, the position of the base lines, elevation marks.
How to mark a pile foundation
Initially, the future structure is linked to an arbitrary object on the construction site or its boundary. A fence that encloses a building site is ideal - we lay two equidistant points from the fence along the width of one of the walls of the future building and install reinforcement pegs in them.
Next, based on the position of the pegs, two cast-off boards are installed, which are removed beyond the contours of the wall at a distance of about 2 meters (so that the cast-off does not interfere with subsequent work). As a result, we get a ready-made first baseline marking line.
Figure 1.4 : Marking scheme using cast-off
The second wall of the building is marked, adjacent to the already installed one. To do this, using a square, a straight goal is laid off from the installed reinforcing peg, the length of the wall is measured with a tape measure, and the reinforcing peg is driven in at its extreme point. Next, the stripping boards of the marked contour are installed and a construction cord is stretched between them.
Expert advice! The twine on the cast-off boards is fixed using a self-tapping screw screwed into the central part of the horizontal jumper
At the intersection of the first and second walls, the twine is fastened with a bracket or electrical tape, then the perpendicularity of the right angle is checked. This is done using the rule of the Egyptian triangle - step back 3 meters from the point of intersection of the laces and attach a mark in the form of a piece of electrical tape on one of the strings, make a similar mark on the second string at a distance of 4 meters from the intersection.
Rice. 1.5 : Checking angles using the Egyptian Triangle rule
Using a tape measure, measure the diagonal distance between the marks; at the correct angles, it should be equal to 5 meters. If the distance does not agree, it is necessary to adjust the position of the casting boards until the required diagonal is obtained. After checking the corners, you have two perfectly marked foundation lines. The remaining contours are divided in the same way.
Having received an even rectangle, it is necessary to mark the internal contour of the building wall; to do this, a distance equal to the width of the grillage is set aside from the outer string, a self-tapping screw is screwed into the cast-off and a second marking line is laid.
Rice. 1.6 : Foundation marking sequence
Next, marking of pile immersion points is carried out. To do this, from the corner pegs, at the intersections of the twine, distances are set aside equal to the pitch of the piles along the external walls of the foundation, and reinforcement is installed at the installation point of each pile.
Rice. 1.7 : Pile immersion points at the intersections of cast-offs
The installation of cast-off boards is carried out, placed 3 meters from the contours of the foundation. The cast-off is placed according to the layout of the piles along the inner perimeter of the foundation, a construction cord is pulled between it (along the level of the first horizontal board, indicating the zero level of the support), at the intersection of which, using a plumb line on the ground, the immersion point of the pile is determined, marked by a reinforcing bar. Using a similar technology, all supports located inside the pile field are marked.
Construction of a pile field
The construction of a pile field begins with preparatory work, which includes:
- Moving construction equipment to the site;
- Delivery of piles, their unloading and distribution to consumable warehouses;
- Vertical development of the site (digging a pit, if provided for by the project).
Fig : Pile driving process
Upon completion of the laying out of the pile field, the pile driver comes into operation, through which the reinforced concrete piles are driven. The process itself is performed in the following sequence:
- The pile driver is placed at the driving site, the pile is fixed with a winch and pulled to the immersion point;
- Auxiliary personnel sling the pile, the structure is lifted and placed in a vertical position at the driving site;
- The pile is fixed to the installation’s pile driver mast and connected to the piling hammer, its verticality is checked (for inclined driving, the angle of inclination);
- The piling hammer of the pile driver strikes the submerged structure until the design failure of the pile occurs.
Fig : Arrangement of a pile field
Failure occurs at the moment when the depth of immersion of the column from a series of hammer blows (collateral) coincides with the value previously calculated in the project. After failure, the pile driver begins driving the next pile, thus completing the entire pile field.
Construction of a pile field
Our company specializes in pile driving. The company's specialists are highly qualified workers with extensive practical experience. The equipment we have allows us to build pile fields of any size and any configuration in a short time, while always complying with pile driving technology and with high quality.
In addition to driven piles, we drive screw piles according to your project. It is also possible to drive reinforced concrete piles using leader drilling.
For all questions, you can get detailed advice from our specialists, as well as order piling work by filling out the appropriate form. This is the most efficient way to get the desired result.
Contact us and we will do the work
Our company will be able to drive piles in your pile field; we work in Moscow and the region, using the latest pile-driving equipment.
- Piles for driving piles
- Pile driving equipment
Our company carries out pile driving work - contact us, we will help!
Useful materials
Sheet piles, technology
Larsen tongue and groove is a metal profile formed in the form of a groove, which has rounded edges on the side walls that act as grooves.
Driven piles, types
Today, driven piles from various materials are used for the construction of pile foundations.
Length of piles and their application
The length of piles used in construction varies. The choice of pile of the required length depends on the geological condition of the soil on the site
