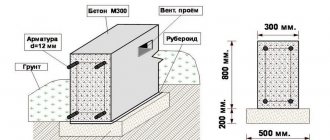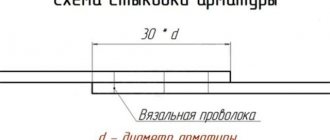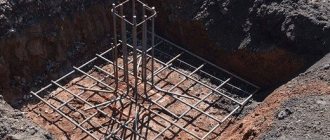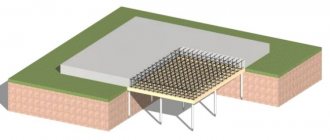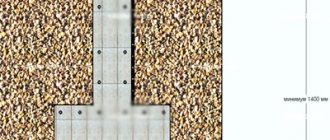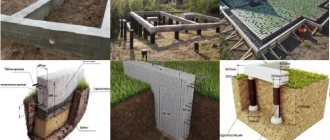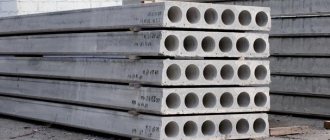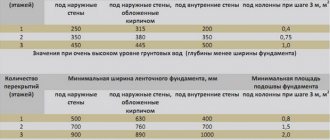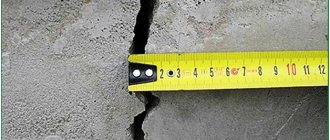How to properly reinforce the grillage of a pile foundation.
Despite the fact that pile-grillage foundations are popular among developers, this is a specific foundation design.
It is very difficult to calculate such a foundation on your own; for this you need to involve specialists who have experience in this field, and also know how to create a competent drawing of the foundation with clear data on the type of grillage, the size and material of the piles, as well as the distance between the structural elements. Reinforcement of pile foundation grillage corners drawing.
There are several popular types of foundations with a grillage: strip, slab and pile. They all differ in design, load-bearing characteristics and strength, and are used on different types of soil, therefore their installation scheme is significantly different. But the only element that provides the maximum load-bearing load on a foundation of this type is proper reinforcement. And it must be indicated in the drawing; a calculation of the reinforcement, its length and thickness, as well as the method of connecting the rods must also be made. Accordingly, the entire reinforcement process must be carried out strictly according to the drawing, all calculations must be followed, so that later the foundation does not collapse due to non-compliance with the technology.
Reinforcement of pile foundation grillage drawing.
Pile grillage reinforcement scheme.
Reinforcement of slab and monolithic grillage.
Reinforcement of pile foundation grillage drawing.
Typical reinforcement scheme for this type of foundation.
If you need to reinforce a monolithic grillage, then laying horizontal chords is done in two separate rows at a distance of 20-30 cm. Between the chords you need to provide longitudinal communication lines with wire or reinforcement, connect the joints with bolted clamps, welding is not recommended due to the deformation of the steel.
When calculating reinforcement, the number of horizontal chords is taken into account, as well as the presence of vertical connecting groups.
As a rule, verticals are installed in increments of 20 cm, but this rule is sometimes circumvented by using more powerful wire.
The reinforcement scheme for a monolithic grillage always includes such belts. The frame is made spatial, here vertical bundles of cut reinforcement are used, but the length is selected only such that the rods do not protrude beyond the grillage.
As a rule, vertical rods are connected to a horizontal belt also with flexible wire. The reinforcement will be completed when all the rods have been laid and connected to each other and the bottom layer has been carefully protected. If all the rules and recommendations are followed correctly, then you can begin pouring the grillage with concrete mortar.
Grillage reinforcement technology
If the reinforced piles have been installed and the formwork has been installed, then you can begin to form the reinforcement frame. Please note that the frame is fixed to the reinforcement protruding from the concrete piles to the height of the formwork. Fastening steel rods can be done by welding, as well as using binding wire.
The algorithm for performing the work is as follows:
- fix horizontally located longitudinal rods at a distance of 5 cm from the bottom of the formwork;
- place and secure the perpendicularly located rods of the lower chord;
- install rectangular clamps or vertically located rods for fastening the bars of the upper tier;
- secure the longitudinal rods of the upper chord;
- Perform angular reinforcement of the grillage by installing curved rods in the corners of the structure.
Reliably strengthen the corners with reinforcement, since in these places the frame absorbs significant forces.
Reinforcement of strip grillage.
Reinforcement of pile foundation grillage drawing.
Schematic diagram of the foundation structure.
The reinforcement scheme for a strip grillage is practically no different from a monolithic one, because such bases are similar to each other. The only difference is that the monolithic one has a single reinforced slab under the perimeter of the entire building. And the strip one is constructed around the perimeter of only the load-bearing walls and is reinforced there. Accordingly, when calculating the reinforcement of a strip foundation, a smaller amount of reinforcement is taken into account, as well as the concrete mortar used. The only difference is the method of installing the formwork, because it is a two-sided protective plane, which significantly limits access to the reinforcement. Reinforcement of the tape grillage is also done only by connecting with binding wire; welding is not allowed.
When developing a drawing for the reinforcement of a strip grillage, the complete absence of sagging of the rods, as well as vertical reinforcing beams, are immediately taken into account. Moreover, when pouring concrete, all the rods must be located exactly in the places where it is indicated on the diagram. Any displacement is unacceptable, so the connection must be rigid.
The only difference between a strip grillage and a monolithic grillage is the method of reinforcement. In a monolithic structure, all the heads are connected, and in a strip structure, only adjacent structures are connected, so calculating the strip base is cheaper.
Sequence of reinforcement of pillars and grillage
The pillars are reinforced with vertical rods. They are boiled or knitted with wire into frames.
Sand 200–250 mm thick is poured into the bottom of the pit and the same layer of sand and crushed stone is placed on top. At least 50–100 mm of concrete is laid to protect the metal from ground moisture and corrosion.
The finished frames are lowered into the holes of bored piles or holes for pillars.
The cross-sectional dimensions of the frame should be 35–50 mm less than the diameter of the well on each side. This layer of concrete is called protective. By its alkaline reaction it protects the metal from corrosion.
During the manufacture of the frame, the outlets of the pillar reinforcement are bent horizontally to a length of 30 - 40 rod diameters. If a certified welder knows how to weld reinforcement correctly and without overheating, bends are not made.
The rods are laid in the grillage in two layers:
- the top layer is below the top cut by the thickness of the protective layer;
- in the bottom layer, the same thickness above the sole.
The middle is not reinforced, there are almost no loads here.
The arrangement of reinforcement bars is determined by the requirements for parts of the foundation:
- for bored piles or reinforced concrete pile pillars - the shear strength requirements are determined by the load from the horizontal displacement of soil masses;
- for a horizontal, usually monolithic grillage, the load will be bending, since the grillage beam is located at its ends on supports, and there is almost no support under its middle part.
Features of the work.
The key problem that arises during the calculation and construction of the foundation is the incorrect choice of the cross-section of the grillage itself. You must always take into account the presence of an air cushion under the plane of the grillage; the option as in the figure is strictly prohibited.
Also, some designers, especially those without experience, can combine elements of a slab and strip structure in a design. If swelling of the soil occurs in winter, then the foundation strip will rise, and the slabs will not allow it to do so. As a result, the piles will rupture and the foundation will quickly collapse.
If you need to calculate the cross-section of the grillage and the size of the piles, then you must first develop a house project with specifications for load-bearing walls and floors. Using these data, the permissible loads on the future foundation are calculated, the type of factory pile elements is selected, and only then the thickness of the grillage slab is selected.
If the choice is made on a strip type of base, then the thickness of the grillage corresponds to the thickness of the load-bearing walls or may be slightly larger due to insulation and decorative design. If such a foundation is built on a site with a natural slope, then piles of various lengths are immediately selected.
In some cases, the slope of the site is too great. In such cases, it is not recommended to use very long piles, because horizontal breaks may occur even in the middle of the pile. In such cases, a stepped foundation is built. This design provides for the deepening of the support rods to a depth of up to 25 cm, and the support is inserted at 5-7 cm. When choosing steps, the thickness of the wall masonry, as well as the location of the supports, are also determined immediately. Here you need to remember that the edges of the steps should not rest on supports. Therefore, the piles are installed completely freely. The reinforcement is installed on the same plane with the building, its location must also be in the steps themselves, and the connection is flexible without welding elements.
Design features
To form a strip foundation located on piles, grillages are made at different heights relative to the zero level. Depending on the location of the contour relative to the ground level, the following types are distinguished:
- high, the lower mark of which exceeds the ground level by 10 cm or more. Constructed for light buildings located on any type of soil. On problem soils, its device is especially important. The structure needs serious strengthening with reinforcement, which is due to the presence of cavities under the concrete monolith located above the ground surface;
It is in the case of installing a monolithic pile grillage, which is used in the construction of houses made of heavy materials, that it is necessary to reinforce the strapping
- ground version, made on a gravel-sand backfill without penetration into the soil. Its peculiarity is the absence of free space between the concrete monolith and the ground. Installation is carried out on non-problematic soils. When the soil is exposed to frost heaving, cracks may form and the hardened concrete mass may separate from the supporting columns;
- shallow type, formed by burying the lower part into the soil on a previously prepared sand and gravel backfill. The design of such a foundation resembles a strip foundation, the base of which rests on piles. The formation of a buried foundation is associated with significant costs and is used for the construction of massive buildings located on soils characterized by low bearing capacity.
Pile-type foundations are formed mainly for light buildings. That is why the construction of a grillage foundation is quite common, the base of which is a hanging ribbon of concrete reinforced with steel reinforcement. With a base height of up to 40 cm, its width depends on the type and size of the material used to build the walls, and is 30-40 cm.
Reinforcement of slab foundations.
When calculating the required amount of reinforcement, you need to use the type and shape of the future foundation. These characteristics of a reinforced concrete foundation can be obtained by determining the future load on the foundation and the load-bearing characteristics of the soil. Here, ribbed rods are often used in horizontal and vertical belts; this is class A3 reinforcement with a thickness of 10 mm. But when arranging reinforcing belts, you can use rods of greater thickness. After all, the thicker they are, the stronger the foundation will be. Also, when making calculations, the designer must take into account the soil characteristics, the type of future building, its height and perimeter. If the soil is dense, the degree of deformation of the base will be less. If the soil is loose, then in the piles and grillage you need to use reinforcement with a diameter of 14-66 mm, or even larger. And the mesh pitch for all types of reinforcement is 20 cm.
Regulatory documents on columnar foundations
The number of rods, grades of reinforcement, and diameter values are obtained as a result of the calculation of a columnar foundation by a professional civil engineer. As well as drawings for its reinforcement.
For this purpose, the following regulatory documents are used:
- SP 20.13330.2011 (SNiP 2.01.07-85*) “Loads and impacts” - terminology and loads on a columnar foundation;
- SP 50-101-2004 (updating SNiPs 2.02.01-83 and 3.02.01-87) – Code of Rules for foundations of buildings and structures, clauses 12.1 – to 12.8 – general requirements for calculations, calculation of columnar foundations – clause 12.3 ;
- SP 22.13330.2011 (updated SNiP 2.02.01-83) “Foundations of buildings and structures” - loads, depth, groundwater accounting, features of design stages;
- SP 63.13330.2012 (updating SNiP 52-01-2003) “Concrete and reinforced concrete structures”, design requirements in clauses 5, 7, 10.
Calculation based on documents allows you to more accurately determine the price of reinforcement for a columnar foundation.
Pile grillage reinforcement technology.
A pile foundation is a universal foundation for the construction of brick (read about the reinforcement of brickwork separately), wood, aerated concrete (read about the reinforcement of aerated concrete separately) and foam concrete low-rise buildings in any ground conditions. Such bases are also used for other structures (for example, fences, columns). The strength and reliability of the pile foundation directly depends on the grillage, the reinforcement technology of which we will talk about in this article.
Reinforcement of intersections of pile foundation grillage tapes drawing.
You will learn why reinforcement of a pile-grillage foundation is necessary, what materials are used for this and how the process itself is performed. Diagrams and drawings will be provided that explain all the nuances of reinforcement of a monolithic grillage.

