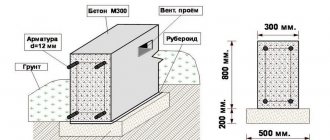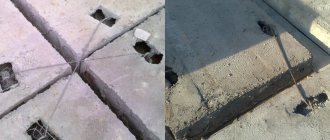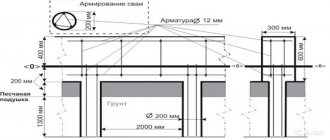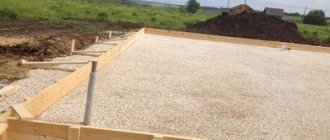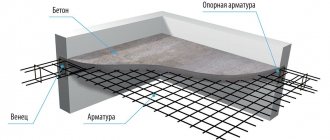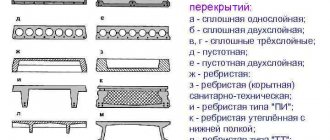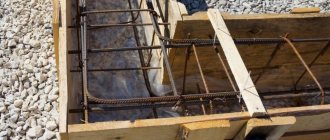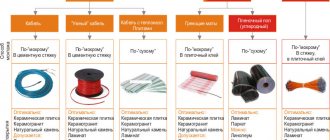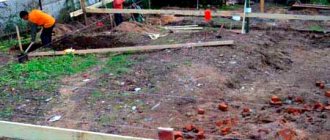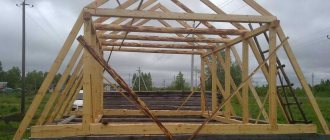Floor slab reinforcement is used to create reliable reinforcement for reinforced concrete slabs and provide structural strength when exposed to bending loads. Thanks to this hardening method, it is possible to ensure uniform distribution of pressure on the foundation and reduce the cost of building a building, since there is no need to use special equipment during the work process, and it is quite possible to perform all calculations independently, based on the formulas of regulatory documentation.
Types of floors
Floors can be made of wood or reinforced concrete, which depends on the operating conditions of the structure and calculations. The most popular is reinforced concrete, which has good strength characteristics, resistance to various loads, affordable cost and ease of creation and installation.
By type of construction there are:
- Standard – represented by ready-made reinforced concrete slabs of different configurations (size, shape, thickness)
- Monolithic ceiling, the reinforcement of which is carried out directly on site
According to the purpose of the plates there are:
1. Basement – separate the walls of the basement from the lower floors
2. Interfloor – delimit floors
3. Attics - demarcate living spaces and under-roof space
A monolithic floor slab, correctly manufactured in accordance with all standards and parameters, the reinforcement of which is carried out in accordance with the established requirements of SNiP, has the main advantage - weight reduction due to the presence of cavities formed during pouring.
According to the shape and number of voids, the slab can be:
- Multi-hollow - with longitudinal round cavities
- Hollow - shaped narrow panels, which are most often used as inserts
- Ribbed - complex profile with special characteristics
Ready-made structures are relevant for large-scale construction - usually multi-story high-rise buildings and large structures are built from them. Disadvantages include: the presence of joints, the need to use special lifting equipment, the ability to create only rooms of standard sizes, the inability to design openings for hoods, shaped ceilings and other shapes.
It is also important that the installation of monolithic floor slabs significantly increases the total cost of the work in the estimate. Therefore, in individual construction, floors are usually manufactured on site, pouring reinforced mesh with concrete directly on the site.
Advantages and disadvantages of continuous reinforced floors
Reinforced concrete flooring is made from two main materials - cement mortar and metal rods (reinforcing metal mesh). Due to the fact that concrete is hard, but brittle and susceptible to deformation, it easily crumbles from impacts. The metal is softer, but resistant to deformation, torsion and bending. Therefore, the tandem of these two materials provides the best result.
Floor reinforcement is carried out in buildings constructed from cellular concrete blocks and bricks. This option allows you to complete the work yourself, saving on the involvement of professionals and special equipment.
The main advantages of reinforcing monolithic floor slabs:
- The ability to implement any non-standard project, where the support can be both load-bearing walls and decorative columns
- Construction of a floor of any size, configuration - no restrictions
- No joints or seams
- Carrying out all installation and other work on site
- This slab arrangement is used where it is not possible to attract special transport
- The structure with a rigid base is created perfectly flat, without any deflections
- High level of strength, resistance to force stress, mechanical loads, temperature, moisture
- Uniform distribution of heavy loads on the foundation
- Ease of making different communication wells, openings between floors for staircases
- A chance to protect attics and attics from frost with transverse and longitudinal structures
- High fire resistance
Among the disadvantages, it is worth highlighting the duration and labor intensity of the process, the need to involve at least three people in the work, to provide tools and equipment, constant monitoring and care of the monolith at first, higher cost in comparison with wooden construction.
Basic installation errors
To provide the foundation with the necessary properties and protect it from destruction, it is necessary to strictly adhere to the reinforcement technology. As a rule, inexperienced builders make common mistakes:
Do not stretch polyethylene material over the poured concrete solution. The laitance leaks out and cracks appear on the surface;
- Having filled a cushion of sand and crushed stone, many neglect to compact it. The foundation shrinks and cracks form;
- on the installed formwork, the cracks through which the mortar mixture flows are not sealed, which leads to the appearance of unevenness;
- poor insulation of the slab from the soil surface will lead to premature destruction of the foundation, and restoration work will be quite expensive;
- It is a mistake to use stones as spacers;
- during installation work, reinforcing bars are fixed in the soil layer, the metal corrodes and quickly collapses;
- Before laying the foundation, a cushion of sand-crushed stone mixture is not poured, which reduces the strength of the slab. Another typical mistake is that only crushed stone is used to construct the cushion, but the minimum percentage of sand content in the cushion under the foundation slab before its reinforcement should be within forty;
- the spacing of the mesh rods exceeds the permissible maximum limit of forty centimeters, or does not at all correspond to the calculated data on load effects;
- there is no protective layer of concrete mortar on the side of the reinforcement ends, and the metal is subject to corrosion ahead of time;
- There are no vertical reinforcing bars under the installation of walls and columns, and the load forces are distributed unevenly.
These are the most serious errors that can clearly have a negative impact on the performance of the foundation. There are also more unobvious features that only experienced specialists can tell you about.
Calculation of slab thickness and number of rows of reinforcement
Before reinforcing the floor slab, it is necessary to correctly perform all calculations, taking into account SNiP. The calculations take into account only load-bearing walls and columns installed on the foundation; partitions cannot act as supports. Add 30% to the calculated strength dimensions by multiplying the obtained values by a safety factor of 1.3.
Floor thickness
When calculating the reinforcement of a floor slab, first calculate the thickness, which should correlate with the distance between the walls in the proportion of 1:30 (here slab thickness: span length). The reference literature offers the following example: if the width of the room is 6 meters = 6000 millimeters, then the ceiling should be at least 200 millimeters thick.
If the distance between the walls is 400 millimeters, then the slab should be at least 120 millimeters. But experts advise in practice to add a certain percentage of strength, remembering that the premises will contain furniture, appliances, etc. Reference examples and calculations are relevant only for attics and empty rooms; in other cases, it is advisable to play it safe and, where according to calculations it turned out to be 120, do at least 150 millimeters.
Savings are possible only on the second row, where you can install the rod 8 millimeters and make the step in the slab twice as large. If the span is more than 6 meters, it is advisable to leave the calculations to professionals, since this requires the installation of special crossbars, deflections and other loads increase significantly, which will be difficult for a person without experience to take into account.
The size of the grip must be taken into account - that part of the slab that rests on the walls. For buildings made of foam concrete and gas silicate, the grip size should be 25-30 centimeters, for buildings made of brick - 15-20 centimeters. The reinforcing bars are cut so that they are filled with concrete from the end to at least 25 centimeters.
If the thickness of the reinforced concrete structure is 150 millimeters, it is allowed to perform a single-tier ceiling; if more, it must be made in two levels.
Reinforcing mesh
SNiP states that for residential buildings it is advisable to make not one layer, but two rows of reinforcing mesh. For the top row, transverse reinforcement with a cross-section of smaller and larger cells can be used. Typically, the diameter of the reinforcement of the upper and lower rows averages 8-12 millimeters. By connecting the rods, they form a lattice with square cells measuring 20-40 centimeters.
More precisely, the diameter of the span bars of 4 and 6 meters, taking into account the usual loads of residential buildings, are indicated in the table:
All calculations are carried out taking into account the maximum distance from wall to wall. The same thickness of covering is built over all rooms on the floor, calculating everything based on the largest room, rounding the values up.
Bar joints
The reinforcing frame is made of hot-rolled round low-carbon steel. The metal is ductile, flexible, holds loads well, withstands vibrations, is suitable for working on soft ground, and is not afraid of heavy equipment, earthquakes, etc.
The selection of reinforcement in the floor slab is carried out taking into account the need to make joints (since the length of the rod may not be enough) by overlap. All materials must meet physical characteristics and be free from corrosion and rust.
The rods are placed side by side at a distance equal to 10 diameters and tied with wire. If the thickness of the rod is 8 millimeters, the double connection will be 80 millimeters. The same applies to rolled F12, the joint is 480 millimeters. The joints of the rods should be offset so as not to be located on a single line. To make connections, welding is also used, laying longitudinal seams, but this has a detrimental effect on the flexibility of the entire structure.
Mesh installation
The rods are tied with wire with a diameter of 1.5-2 millimeters, firmly twisting the intersections. The distance between the meshes is about 8 centimeters, it is provided by 8 millimeter rods cut to size. The tying is performed on the lower grid at the intersection points.
A gap is left under the lower reinforcement mesh for pouring mortar with a thickness of 2 centimeters - special conical plastic clamps are placed on the formwork at meter intervals.
Trim and holes for hoods and stairs
To connect the floors to the walls, formwork is installed around the perimeter; it is done vertically and limits the spreading of concrete. The perimeter banding runs along the box, and the corners are reinforced. Only after the solution has completely hardened is the box removed, leaving a straight end in its place.
The formwork is placed at a distance of 2 centimeters from the longitudinal rods and ends after the longitudinal and transverse reinforcement have been assembled into the frame. The distance from the wall is 20 centimeters for aerated concrete and 15 centimeters for cinder block and brick. This distance on the wall before pouring is treated with a special compound to increase the strength of the building against vibrations.
The same formwork is performed where it is necessary to leave openings for structural elements (pipe outlets, interfloor stairs, communication wires, ventilation, etc.). They are covered with a mesh and not filled.
What reinforcement is needed for a slab foundation
Any rod used in the foundation frame must comply with the requirements of GOST 5781 of 1982. However, reinforcement, like most structural materials, has a classification:
- AIII – corresponds to the markings A400 and A500, has a variable cross-section, popularly called “corrugated”;
- AII – corresponds to the current class A300, the cross-section is periodic, discharged;
- AI – new A240 marking, smooth profile.
For the foundation, reinforcement A400 (AIII) is used, it has a crescent-shaped profile.
On sale you will most often find rods of class A500C (for welded mesh, frames) or A500. Reinforcement with index C at the end is suitable for welding and knitting, without index - only for knitting.
We recommend reading in more detail: What reinforcement is needed for the foundation.
Due to the complexity of calculations and the small dimensions of buildings in low-rise construction, a simplified scheme is recommended. Two grids at a distance of 10 cm vertically with at least identical cells. If the developer wants to save on pouring the slab, the calculation should be ordered from specialists who will calculate the minimum required reinforcement, use thin reinforcement in the center of the foundation, strengthen the perimeter, and the places where the internal walls pass.
If the foundation dimensions are more than 3 m on any side of the slab, it is recommended to use rods of at least 12 mm. To determine the minimum possible cross-section, the following method is used:
- calculation of the slab cross-section - length multiplied by thickness (for example, 6 m x 0.3 m);
- calculation of the minimum allowable cross-sectional area of the rod - the previous figure is divided by the minimum percentage of reinforcement (0.3% for concrete B20, 0.15% for grade B22.5, 0.1% for grade B15), for this example 1.8 m²/0 .15 = 27 cm²;
- calculation of the reinforcement area in each row - the result obtained is divided in half (in the example 27/2 = 13.5 cm²);
- determination of the minimum permissible cross-section of a rod depending on the mesh pitch (13.5 cm² / 31 rods every 20 cm for a slab 6 m long = 0.42 cm²;
GOST 5781 contains a table of assortments with reinforcement sections of different diameters. For example, for rod diameters 14 mm, 12 mm, 10 mm, this value will be 1.54 cm², 1.13 cm², 0.785 cm², respectively. Thus, even 10 mm reinforcement provides twice the reinforcement percentage compared to the minimum. Mating is done in the building spot after laying out in rows.
Template for laying reinforcement.
Then it is necessary to correctly calculate the total number of rolled metal products of each diameter. The rods are sold in 11.7 m lengths; the overlap for longitudinal anchoring is 40 reinforcement diameters. The length of the workpiece for each U-shaped clamp is equal to 5 dimensions of the slab thickness, their number coincides with the total number of longitudinal and transverse rods in one mesh. You can convert the length into kilograms using tables from the same GOST, but each construction market has similar conversion tables.
The upper mesh is laid on supports; the most popular in private construction are:
- spider - a U-shaped clamp with legs curved in opposite directions;
- the supporting frame is a lattice curved at a right angle.
The length of each of them is calculated individually, taking into account 2 pcs/m².
The spider is made of reinforcement with a diameter of 8 mm; such elements must be made in advance for laying the upper mesh.
Drawings and diagrams of reinforcement of a monolithic floor slab
The drawing of the slabs performs an important function - it allows everything to be calculated, planned and done correctly in advance. Using the diagram and drawing, they calculate the consumption of materials, decide which reinforcement to use for the ceiling, determine all the values and indicators, and plan the estimate.
Stages of drawing up:
- Carrying out measurements of all rooms, the external perimeter of the house (if there is a project, transferring data from it)
- Fixing on the diagram all the holes that are not planned to be filled
- Transfer of the contours of all load-bearing walls, parts of intermediate ones, implementation of a detailed scheme of strapping, mesh, strengthening with parameters of rod thickness, linking and joining points
- Determining the size of the cells, the installation locations of the longitudinal outer rod to the edge of the fill
- Calculation of profiled sheet dimensions for the bottom plane of the slab
- When floor slabs are planned in a drawing, the cells are immediately distributed: usually their number does not have an integer number. And the reinforcement is shifted in such a way as to obtain the same dimensions of the reduced cells near the walls
- Calculation of consumption and characteristics of materials: multiplying the length of the rod by the quantity, adding a margin for joints (about 2%), rounding up. Calculation of the required diameter for arranging the lower and upper layers
- Calculation of plastic clamps and rolled products for making inserts between meshes
- Determining the volume of cement composition - based on the area of the room and the thickness of the floor: the top and bottom of the reinforcement for the floor slab must be covered with at least 20 millimeters of mortar in order to completely protect the metal from external influences and corrosion. If the total thickness of the floor is more than 15 centimeters, the reinforcement for the floor is laid in 2 layers, with most of the mortar placed on top
- The drawing also indicates the number of support columns, formwork, wooden beams for the platform for pouring the floor, etc.
Design features
Reinforced concrete products have the properties of two materials at once - metal and concrete, which makes them an ideal building structure used in a variety of fields. Concrete takes on compressive loads, metal can easily withstand tension. In construction, the load on floors acts in a vertical downward direction and is usually distributed evenly over the area. The load is determined by its own weight and all structures, objects, people staying in the room.
The reinforcement of the floor slab, the design of which can be very different, works in bending and is carried out to absorb this load. Usually, two meshes of reinforcement are laid (bottom layer and top layer), placing the rods across and along the span. The minimum pitch of the rods (the distance between parallel rods) is determined in the drawing; usually for individual residential construction it is 15-20 centimeters.
In thick concrete, the mesh should be located at a distance of 20-25 millimeters from the surface. The rods are tied together at all intersections with knitting wire, and sometimes a ready-made mesh is used for structures. They are rarely welded, as there is a possibility of ruptures at the joints.
Vertical clamps are installed between the lower and upper layers of the mesh, which help maintain a uniform distance between the meshes. Separators can be different, their pitch should be the same over the entire area.
The edges of the ceiling are reinforced with additional reinforcement - L and U-shaped elements, especially in places of support. If the slab is supported along the entire contour, reinforcement is made, accordingly, along the entire perimeter. The upper part of the reinforcement works in compression, the lower part in tension, taking on the main load. Therefore, for arranging the bottom layer of the mesh, thick rods are chosen, but for the top layer, the minimum diameter of the reinforcement in the floor slab is suitable.
Much in the calculations depends on the size of the spans - it is not recommended to make them more than 6 meters. If the distance between the supports is greater, the top layer of mesh is reinforced above the support itself, and the bottom layer of reinforcement is reinforced between the supports in the middle.
The reinforcement bars must be continuous: the overlap must be at least 40 x the diameter of the reinforcement: so, if the diameter of the rod is 15 millimeters, the overlap is 60 centimeters. Floor slabs are made using hot-rolled steel reinforcement class A3, with a diameter of 8-14 millimeters.
The general rules are as follows: for a living space with a span of no more than 6 meters, regardless of the aspect ratio, it is recommended to make the slab 20 centimeters thick, the reinforcement spacing is 20 by 20 centimeters, the diameter of the rods in the bottom layer is 12 millimeters, and the top layer is 8.
Rules for reinforcing a slab foundation
The basic requirements for a monolithic slab are given in 52-101-2003. They contain recommendations on the location and knitting of reinforcing mesh, and what supports to use to provide a lower protective layer. The use of rods with flaking rust is not allowed.
The periodic cross-section rods provide high adhesion, and the binding wire is more reliable than plastic clamps. However, reinforcement should begin in stages: choosing a rational scheme, calculating the cross-section of the rods, fixing the frames in space using special elements.
Reinforcement schemes
The recommendations of SP 63.13330 for reinforced concrete structures have a special section on the manufacture of main load-bearing structures (10.4). In particular, the following requirements are specified for a slab foundation:
- the reinforcement is laid in two directions (mesh with a maximum cell size of 30 x 30 cm), connected by wire knitting or welding;
- the meshes are placed as close as possible to the top and bottom edges, taking into account a protective layer of 3 cm;
- Using U-shaped clamps, the mesh rods are tied together at the ends;
- in places where monolithic walls and columns are installed, vertical rods are released or anchored with hooks to strengthen the slab;
- under load-bearing walls, the cell pitch decreases compared to the rest of the slab;
- It is allowed to discharge the mesh cell in the central part to the minimum permissible percentage of reinforcement (0.3%).
The grids can be positioned correctly taking into account the lateral protective layers (minimum 4 cm between the rod and the formwork), the location of the communication input nodes (relevant for non-buried slabs).
In practice, for low-rise cottages the following scheme is used:
- mesh of 8 mm reinforcement in the top layer;
- similar mesh in the bottom layer;
- reinforcement of USP ribs or a smooth slab (thickness 30 cm or more) with frames around the perimeter of 10 - 14 mm periodic cross-section rods.
This is due to the absence of heaving forces when using a warm blind area, ring drainage around the foundation, replacing soil with non-metallic materials to a depth of 40 cm. The recommended cell size in the discharged part is no more than 1.5 of the slab thickness, under walls 10 x 10 - 20 x 20 cm In the absence of a footing, the lower protective layer increases to 5 - 7 cm.
Openings
In non-buried slabs it is impossible to do without openings in the monolithic structure for the entry of utility systems. This issue is very poorly described in the specialized literature. An individual developer should refer to the design guidelines for reinforced concrete buildings:
- cutting holes in welded mesh with bending the rods upward;
- edging of openings larger than 30 cm with rods 10 - 14 mm diagonally located to the mesh cells;
- There is no need to reinforce the perimeter of holes smaller than 15 cm.
In deep slabs there are no communication entry nodes by default. To increase the maintainability of engineering systems, sewerage and water supply are run through the basement walls.
Plate/tape interface
It is possible to correctly install reinforcement bars in the formwork of a buried slab foundation with a basement, taking into account the following conditions:
- walls on a recessed slab are prohibited from being placed close to its edges; the minimum perimeter offset is equal to the thickness of the foundation strip (from 10 to 40 cm);
- The anchoring scheme for the interface between the tape and the monolithic basement wall has several options.
Reinforcement outlets in the slab under the walls.
For example, a U-shaped clamp can be extended upward from the slab, the distance between the rods of which corresponds to the size of the tape frame, in order to subsequently connect these two structures. In addition, you can tie rods bent at right angles to the lower and upper mesh of the slab and extend them 40 - 60 cm outwards in the same way as the previous option.
If the project does not have a rigid connection between the tape and the wall with a deep slab, in these places the mesh is reinforced with U-shaped clamps to avoid pushing through.
Instructions for floor reinforcement
To understand how to properly reinforce a floor slab, you need to consider several important rules. The main materials for completing the task are steel rods with a corrugated surface made of A4 steel and a concrete mixture based on M300 cement, medium-fraction crushed stone and fine sand.
The following will be useful at work:
- For formwork - moisture-resistant plywood or boards
- For dressing - annealed wire and a special tool
- Equipment for bending rebar workpieces
- Special nippers or grinder for cutting rods
- Everything you need to create a solution: measuring instruments, tools, containers, etc.
Preparation for the work is simple and includes the following stages: performing calculations, drawing up a drawing and reinforcement diagram, calculating and purchasing building materials, tools, cutting blanks from rods, preparing panels for formwork.
Brief operation algorithm:
- Cutting blanks from reinforcement, bundling the first layer of mesh
- Position the mesh with a gap of 3-4 centimeters to the surface of the formwork, secured with vertical rods
- Grid binding of the second layer, installation on site
- Pouring concrete
Materials
Reinforcement is the strengthening of a concrete block from the inside using various materials. Rods or fibers can be used that, when the block is stretched, do not allow it to crack.
In practice, reinforcement materials can be divided into 3 groups:
- metal rods,
- composite reinforcement,
- fiber.
Steel bars
The standard length of a steel bar for reinforcing concrete structures is 11.75 m. The reinforcement can have different diameters and grades. Depending on the marking, the rods are joined into a reinforcing frame by welding or knitted with wire.
In the mass of concrete, the connection between the steel rods and the mortar is quite strong due to the corrugation on the rod. The steel frame inside the monolith redistributes the loads and keeps the concrete from cracking, since the metal has greater tensile strength. At the same time, concrete, in turn, protects the metal from corrosion.
Steel reinforcing frame
Composite material
Such fittings have a fairly wide range of source materials, increasing almost every year. To date, fiberglass and basalt plastic rods with spiral wrapping, simulating the periodicity of the steel reinforcement profile, are more or less used.
In addition, the construction market offers polyethylene rephthalate and hydrocarbon fittings, which have not yet received widespread popularity. The undeniable advantage of the composite is its low weight. But when constructing foundations or retaining walls, this advantage is of little importance, but the strength characteristics are very important.
Composite reinforcement is usually used in horizontal building elements supported on the ground
Fiber fiber
Fine material (fiber) is added to the solution at the mixing stage. Moreover, the fiber itself can have different diameters and lengths.
Fiber is made from fiber based on:
- become,
- glass,
- polypropylene compounds,
- basalt.
Fiber fiber to enhance the tensile strength of concrete
Order of reinforcement and filling
Formwork installation
The formwork must be able to easily withstand the weight of the raw mortar without visually deforming - and this is about 500 kilograms of load per square meter, provided that the concrete thickness is 20 centimeters. To create panels, choose plywood with a thickness of 18-20 millimeters; for racks, crossbars, and beams, timber with a section of 10 by 10 centimeters is suitable. The professional formwork performed well.
After collecting the formwork, it is checked with a level.
Installation of fittings
Weaving a frame in one layer is done very rarely; usually two layers are made (this is the norm for both ordinary and ribbed floor slabs). First, plastic clamps are installed (special supports 25-30 millimeters high, necessary for pouring the protective layer), the bottom row of reinforcement is laid out on them, then rods are mounted in parallel with the same pitch, the next row is placed on them at an angle of 90 degrees and tied with wire.
Next comes the installation of layer separators, which are folded and knitted at the same pitch. The edges need reinforcement with longitudinal U-shaped elements. The top layer should be 25-30 millimeters below the formwork. The prefabricated reinforcement should be in the format of a rigid frame that can easily support the weight of workers.
Next, pouring is carried out using a concrete pump and compacting the mixture with a special deep vibrator. It is poured in one go, then the surface is moistened with water for 2-3 days so that it dries longer and microcracks are avoided. In general, everything dries for 30 days, only after which the formwork is removed.
Reinforcement of a hollow-core floor slab: step-by-step instructions
The easiest way to reinforce hollow-core floor slabs is to do it yourself instead of using ready-made reinforced concrete structures in construction.
Advantages of reinforcement:
- Possibility of making smooth and durable surfaces
- Long service life
- Relatively light weight while maintaining strength, which reduces the load on the foundation
- Strength – the ability to create floors even for heavily loaded structures and large spans
- Reliability – resistance to multidirectional loads, weight 500-800 kilograms per square meter
- Excellent fire resistance
- The price of the issue is approximately equal to the cost of a finished reinforced concrete slab
What is slab reinforcement?
In the process of manufacturing reinforced floor elements, it is possible to realize any idea regarding the layout and obtain a reliable and durable structure. The work is carried out in compliance with technology, materials are purchased from trusted suppliers. Metal rods are connected to each other, rods with a diameter of 8-12 millimeters are used to make reinforced floor elements, formwork is installed and everything is filled with concrete, covering the frame completely.
It is necessary to lay reinforced rods in the following areas: in the center of the structure, in places where the monolith comes into contact with arches, internal walls, columns, when installing heavy equipment, a fireplace, near openings for stairs, chimneys, ventilation elements, etc.
Reinforcement tips:
- The thickness of the reinforcement is calculated based on the length, using a ratio of 1 to 30, but a minimum of 150 millimeters (if the supports are located at a distance of 5 meters, the thickness of the floor should be 170 millimeters).
- The elements are stacked in two layers.
- Concrete M200, M300 with a compressive strength class of 150 kgf/cm2 is used for the solution.
- The diameter of the rods is 8-14 millimeters, depending on the loads and the number of rows of reinforcement: with two-layer reinforcement, the bottom row is made with rods of larger diameter. A solid ribbed base is required for better adhesion to concrete.
- The formwork is made of moisture-resistant plywood or boards.
How to properly reinforce slabs with your own hands:
- The process is quite labor-intensive, but it’s quite possible to do everything yourself. First, formwork is made around the perimeter of the room from edged boards 150 by 25 millimeters or plywood 22 millimeters thick (more expensive, but the surface is perfectly flat). The transverse bars are fastened in increments of 60-80 centimeters, strictly level under them by installing telescopic posts or vertical supports. Boards and sheets of plywood, if necessary, are laid on top of the frame. There should be no gaps between plywood panels or boards - maximum tightness is required.
- If the slab becomes the basis for the roof, not the side boards are laid, but the sides made of cellular blocks and bricks. Afterwards, the formwork is carefully removed, so initially the fasteners must be placed on the outside of the structure.
- The reinforcement is knitted with wire. The rods must be laid out without breaks or overlap by at least 50 centimeters at the joints. The transverse reinforcement in the floor slab is fastened with wire using a special hook. The process can be facilitated by metal cards, which can be overlapped into 2 cells and also secured with wire.
- The metal frame is installed on clamps or broken tiles, stones at a height of 4-5 centimeters. The second layer is knitted with transverse separators, located at a short distance from the first layer. The arrangement of the rods in concrete requires complete coverage of the metal elements with mortar. Areas with high loads are reinforced with additional rods connected as usual.
- It is worth preparing twists from knitting wire in advance - first the coil is fastened with tape at 3-5 points at an equal distance, then it is cut into pieces with a grinder.
- It is easier to prepare concrete mortar in a concrete mixer; if necessary, you can add fiber and plasticizers. Mix in the following proportions: 5 parts gravel or crushed stone, 3 parts sifted sand, 20% of the total volume of bulk materials water. First, all the dry ingredients are mixed, then water is poured in, stirred, and the solution is ready for use.
- Pouring must be carried out using a vibrator or a hammer, which can be used to tap on the open mesh and formwork elements.
- As the solution dries, it is moistened with water by spraying. They wait 4 weeks, check for complete drying as follows: place a sheet of waterproofing material on the area overnight - if there are no stains by morning and the concrete does not stick to the surface, everything is ready.
If everything is done in accordance with the standards and calculations, it is quite possible to independently reinforce a monolithic floor slab, ensuring the foundation is reliable, durable, and resistant to various loads. It is important to carry out all work in the correct sequence, choose high-quality materials and not deviate from the values indicated in the diagrams and drawings.
