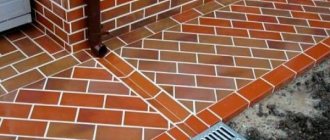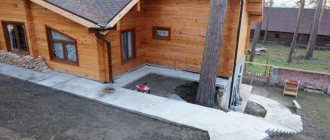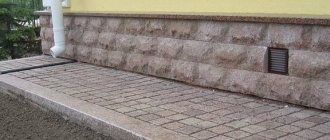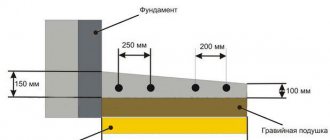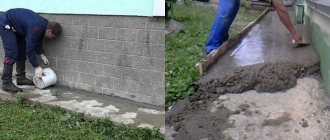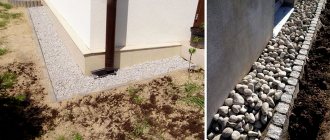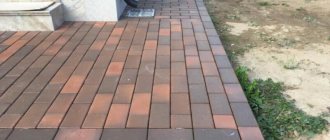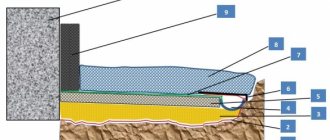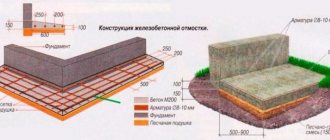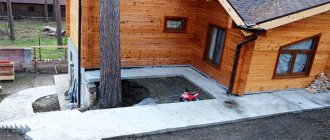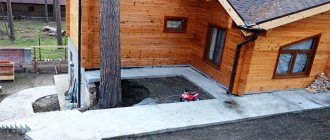The blind area is an element of the building, with the help of which the load on the waterproofing of the base of the object is reduced.
It serves to drain water beyond the perimeter of the building, thereby protecting the supporting parts of the building from flooding by precipitation, especially during the autumn-spring peak period.
This makes it possible to reduce the amount of moisture near the foundation and avoid processes leading to premature failure of the waterproofing.
In this article we will talk about the dimensions of the blind area: slope angle, width and height, thickness and depth of the structure, what they depend on.
What standards regulate the dimensions of the structure?
The requirements for the construction of a blind area are scattered and are specified in several directive documents SNiP, SP and GOST, which require the developer to create constructive protection for the house in the form of a blind area. In addition, the parameters and technology of its construction are provided for in the “Working Documentation” of the construction project.
Standards stipulating the parameters for the construction of a building blind area:
- SNiP 2.02.01-83,
- SP 82.13330.2016,
- GOST 9128-97,
- GOST 7473-94.
These standards stipulate that during the construction of a building a waterproof blind area with a closed contour must be installed around the perimeter. To equip it, a base of 15 cm is made of local compacted soil.
Its size depends on its design, climatic and geographical features of the construction area. The frost resistance characteristics of concrete must correspond to the conditions that apply to road concrete; the structure must have a slope in the transverse direction.
How to make a blind area more durable: secrets of professionals
Have you ever thought about why professionals do things better than amateurs? Of course, experience matters, but you can’t do without “secret tricks.”
One of these life hacks is the use of special additives for concrete, which allow you to give special properties to concrete mixtures.
To make a blind area, it is necessary to use the CemAqua additive, which will ensure high water resistance of the solution, increase frost resistance, do not cause corrosion of the reinforcement metal, and at the same time it is an effective plasticizer of the mixtures.
We also recommend considering an additive such as Plastix from CEMMIX. This is a plasticizer used to increase the mobility of the concrete mixture and increase the strength of concrete.
Tilt angle - what is it?
The slope of the blind area is the ratio of the difference in height of 2 points, upper and lower, to the distance between them.
The slope can be set in degrees or measured as a percentage . When developing a blind area project, the slope is usually indicated as a percentage, so as not to make mistakes in calculations and installation.
When checking the slope, in order to avoid performing time-consuming mathematical calculations, a special tool was developed - an inclinometer. A special frame is attached to the rail, with a pendulum inside on which a weight and a pointer are located.
The rail is placed on a horizontal section of the structure and the numerical value in degrees is set using the pointer on the scale, which makes it easy to convert degrees into % using tables from 1 to 10.
What is it for?
The slope of the blind area is a very significant characteristic on which the functionality of the protective element depends. In case of heavy natural precipitation, if the water is not drained, it will be able to flow to the foundation through the nearby soil, which will gradually lead it and the base to deformation.
The slope is planned from the foundation of the building so that the liquid medium is discharged into the soil. In accordance with the requirements of SNiP, it is installed based on the size of the width of the blind area and the type of building material.
Is it possible to do without it?
It is prohibited to perform a very small slope, especially on soft blind areas, and a large angle in winter will be dangerous due to icing. A house with a blind area without a slope, built on heaving soil, will have huge negative consequences.
In winter, the soil will become saturated with water, which will expand when it freezes, creating unevenly distributed pressure on the structural elements.
The most common consequences of disruption of the functionality of a house in the absence of a blind area slope:
- flooding of basements and technical subfloors;
- the appearance of bio-contaminants on the walls, damaging load-bearing structures and causing serious illness in people;
- damage to the external and internal decoration of premises;
- destruction of the structure's supports, followed by a decrease in load-bearing capacity, with the occurrence of unacceptable deformations.
How much is it?
The slope of the structure is set depending on the building material used:
- For crushed stone varieties ranging from 5 to 10%, for example, with a base width of 1 m, the slope is set from 5 to 10 degrees.
- When laying the outer layer of asphalt concrete materials, this figure decreases from 3 to 5%.
The developer must understand what the accepted slope means. For example, a slope for a structure with a concrete final covering of 5% means that for every 1 meter of width the height changes by 0.05 m.
What is the blind area made of?
So, the design features of the blind area are extremely clear. Now let's look at the methods of its construction, and it's worth starting with materials. As already mentioned, the blind area is used to protect the structural elements of the structure from moisture. In addition, the blind area can be used as a pedestrian path. In this case, everything will depend on what material it will be made of. Concrete, paving slabs, asphalt and other building materials are used for this.
Recently, PVP membrane has become especially popular. Despite the novelty of this technology, the material has proven itself very well in arranging a hidden blind area. When using this option, it is worth considering that the arrangement of a pedestrian path is excluded here. The membrane is laid at a certain depth, and the lawn is brought directly to the walls of the building.
As for paving slabs, they will fit perfectly into the landscape of a country house. Materials such as concrete and asphalt have an unaesthetic appearance, which can negatively affect the appearance of a personal plot. But, besides this, they also have some advantages, the main ones being cost-effectiveness and simplicity of design.
What should you consider when arranging a blind area?
When installing a blind area, some problems may arise. Any mistakes can reduce the strength of the blind area and lead to its rapid destruction.
Common mistakes include:
- Rigid connection of the blind area with the walls. On heaving soils, the risk of destruction and lifting of the tape is very high. During the period of thawing of the soil, voids may form under it, into which water will accumulate as a result. All this reduces the strength and durability of the blind area. To avoid this, a damper tape or polyurethane sealant is placed between the tape and the wall.
- No transverse expansion joints. During the winter-spring period, soil movements occur. And this leads to cracks in the blind area.
Requirements for other parameters
In addition to the slope, significant indicators when constructing a protective structure are its width, depth and height, which depend on the type and level of soil freezing and the additional functionality of the structure, for example, intended for the movement of only people or vehicles.
Width
The width of the structure is set taking into account the type of soil. For two types of clay soils:
- the first is stable and does not sag under its weight load, or its subsidence does not exceed 0.05 m and is caused by external factors;
- the second is clay sagging under its own weight.
Practical measurements have established that the minimum width of the structure for the 1st type of soil is taken to be over 0.700 m, and for the 2nd – over 1.0 m.
It will be sufficient if it protrudes 0.20 m more than the roof exit above the external wall structures when located on standard soils and 60 cm for type 2 clay soils.
The decision on the width of the structure also depends on the purpose that the developer assigns to it:
- only protective for the base and plinth;
- combined for the protection and active movement of pedestrians to garden pavilions and auxiliary premises;
- for protection and movement of traffic, for example, to a garage.
Thickness
An equally important characteristic that is taken into account when constructing such an element is its thickness.
It is directly related to the size of the layers of the pie and its amount:
- The standard sand cushion is from 100 to 150 mm.
- Crushed stone layer or backfill with gravel from 60 to 100 mm.
- Concrete or other finishing coating from 70 to 120 mm.
Thus, the minimum thickness of the structure can be 230 mm, and the maximum from 370 mm.
If the developer plans to additionally build a structure like a pedestrian path near the building, then the building codes impose serious requirements on this indicator: one-way traffic for wheelchair users - 1.2 m, for two-way traffic - 2 m.
The thickness of the layers of the cake must comply with the standards of SNiP 2.05.02.85 for paths with pedestrian and transport purposes:
- low grade concrete, 16 cm;
- crushed stone/gravel, treated with binding solutions, 18 cm;
- crushed stone, rolled according to the wedge principle, 19 cm.
What should the height be?
The height of the blind area is determined not from the beginning of laying the pie, but from the zero ground level. Its size is limited to a minimum of 5 centimeters above the soil level. For the pedestrian path, the requirements are more stringent in terms of height, which is associated with the installation of a reinforced cushion.
When using a concrete blind area, the height along the outer edge is assumed to be 10 cm with a small load, and the height at the wall of the object is calculated based on the accepted slope.
Optimal depth
The depth of this protective element is directly related to the soil types in the construction area . For heaving soils, according to building codes, it is recommended to excavate with a depth of at least 0.4 m. To do this, remove the top fertile soil and some part of the heaving layer.
A sand cushion is compacted onto the base of the trench prepared along the perimeter, forming a slope from the building of 2 to 5%. The sand is laid in layers of 50-100 mm, each layer is thoroughly moistened and compacted.
It is very important for the developer to check that its depth does not exceed 1/2 of the soil freezing depth. This indicator can be clarified in the table or obtained such information from the local architectural authority.
What determines the width of the blind area according to SNiP
The specified parameter is determined by calculation taking into account the following factors:
- soil type;
- location of the roof edge;
- features of the building.
One of the parameters affecting the width of the protective area is the degree of soil subsidence, which is determined in the laboratory.
The element is designed to remove excess moisture outside the perimeter of the house
Building codes classify soils into the following types:
- soils that are resistant to deformation under the influence of their own mass. They sag under the influence of external forces by no more than 50 mm;
- soils susceptible to shrinkage under the influence of their own weight. Deformation exceeds 50 mm under the influence of external loads.
The width of the protective contour, depending on the type of soil, is:
- more than 150 cm – for the first group;
- above 200 cm - for the second type.
The soil type is determined based on reference sources or by performing a comprehensive analysis.
How to calculate correctly?
Before starting construction, carefully measure the house in length and width and draw a diagram to accurately calculate the dimensions of the blind area.
Since it has a slope, to determine the area and perimeter it will not be enough to know only the dimensions of the house. To them you will need to apply calculations of the side of the triangle based on the angle of inclination and sides.
An example of calculating a blind area 1 m wide, with a slope of 5 degrees, with a house plan of 10x10 m . According to the formulas for a right triangle, having angles of 90, 5 and 85 degrees, respectively, the formula for external D will be equal to:
- 1/sin85 = D/sin 90;
- D = 1* sin90/sin85=1.004 m.
Using the formulas for a right triangle, its side is calculated, which is the thickness of the blind area near the wall of the building, in this case it will be equal to 0.087 m
Blind area around the house: preparatory work, algorithm for performing basic work
In order for every person to understand what the article will discuss, it is necessary to define the very concept of a blind area and understand what it is intended for. In simple words, the blind area is a strip that is adjacent to the foundation of the building. This strip is usually made of waterproof materials.
The purpose of such a structure is to prevent the impact of groundwater and rainwater on the foundation of a building, which in turn can wash away the foundation over a certain period of time.
As a result, one of the sides of the building will inevitably subsidence, the foundation of the building will begin to crack, and the walls will also suffer a similar fate. In addition to the clear practical purpose of constructing a blind area, there is also an aesthetic side to such an event.
A house with a blind area around it looks much more attractive compared to the same ones, but without it.
We strongly recommend watching video materials about the blind area around the house. Below we present some of them, where the masters talk step by step about all the intricacies and details of this event. We have understood the concept, and the purpose is also very clear.
Now you need to determine for yourself what materials and equipment will be needed in order to complete all the work efficiently and correctly. Many of the points that we will describe below are often neglected by people. They can also be understood. Everyone wants to get work done faster. It seems to them that if they turn a blind eye to some flaws, the result will be almost the same.
We would like to immediately assure you of the opposite. To roughly determine the cost of the blind area that you are going to make around your house, you must first calculate the amount of materials that you need. The price should also include the work of the craftsmen, which is priced differently everywhere.
If you intend to carry out all the work yourself, then the work will cost you free and you just need to calculate the price of the materials.
Let's start by deciding on the width of the blind area. It must be said that there are no maximum restrictions here. It all depends on a person’s personal preferences. However, there is a minimum threshold.
It should not be less than 80 cm. The quality of foundation protection depends on the width of the structure. As a rule, rarely does anyone make a blind area wider than one meter. We decided on the width.
Now let's begin to describe the main stages of work.
scheme for creating a blind area blind area around the house photo of the blind area
The work algorithm is as follows (using the example of a width of 1 m):
1. First you need to prepare a high-quality soil foundation around the entire perimeter of the building. How it's done. To a width of 1 meter, completely soft soil is removed. Simply put, a kind of ditch is made 40-50 cm deep.
2. The next step is laying geotextiles. Geotextiles are a material that is used to separate soil and filter water.
3. Next, you need to pour a layer of granite crushed stone onto the geotextile. Granite crushed stone is used, as a rule, in a fraction of 5x20mm or 20x40mm. The crushed stone layer should be in the range from 50mm to 100mm. The crushed stone is leveled and the layer is carefully compacted using a manual tamper or tamping plate.
4. After compacting, we again lay geotextiles on the layer of granite crushed stone.
5. The next component is sand. The sand should be crumbly and not contain lumps of clay and large stones. A layer of sand at least 20 cm thick is poured. The layer is leveled and thoroughly compacted.
6. A very important point. The sand should be moistened generously (using a hose) and compacted again. We carry out this procedure twice.
7. In the already compacted sand, we dig places for the installation of plastic rain inlets and pipes through which rainwater will go into the drainage. Stormwater inlets must be concreted. The pipe is simply laid in the trench.
It is necessary to set a certain angle of inclination of the pipes so that the water flows freely into the drainage. To do this, you can use an optical level or any other. The rainwater inlet is not installed at a level, but at an angle, which will be at the blind area itself.
The slope of the blind area is usually determined by the customer himself. But it should not be less than 1.5o.
8. Install plastic gutters. We also install them at a certain angle using a stretched thread.
9. After all the work has been completed, we level the surface again and tamp it down.
10. The next stage is the installation of the formwork. For this, a 50x150mm board is used. The formwork is installed strictly according to the level, since the evenness of the blind area will depend on its evenness.
11. Next comes the laying of polystyrene foam. This is done to ensure that the soil under the blind area does not freeze or deform.
12. To tie the blind area to the foundation, you need to cut out pieces of reinforcement 110 cm long (100 cm is the width of the blind area, 10 cm is the length at which the reinforcement will enter the foundation). Every 75 cm, holes are made in the foundation and pieces of the reinforcement we prepared are driven there.
13. Next, using reinforcement, we make the sheathing. Approximate cell size 25 cm.
14. Before pouring the mortar into the formwork, install wooden partitions (every 2 meters). This is done in order to compensate for the thermal expansion of concrete. Without such partitions, concrete will crack over time. Fill everything with concrete mortar.
15. After the solution has dried, apply the top (finishing) layer of the solution using the rule. As a rule, it is thin and serves only to give a perfectly even surface.
The algorithm of work we have presented will be better understood by you if you watch the video of the blind area around the house, which is presented below.
READ ON THE TOPIC:
How to repair a blind area around the house with your own hands, made of various materials.
Cost of the blind area
As we noted above, it depends on the amount of material that is used. We will try to calculate the approximate cost of the material using the example of a 5x5 m building with a blind area of 1 m wide.
The crushed stone layer is 100 mm. Accordingly, for our structure we will need 2m3. Estimated cost of 1m3 – 30-35 $
Sand layer – 200 mm. You will need 4 m3. Estimated cost of 1m3 – 12-15 $
Layer of solution. Let's take a ready-made solution as an example. Let's say the mortar layer is 150 mm. In our case, 3m3 is needed. Estimated cost of 1m3 – $50.
We took the main cost indicators without taking into account labor and delivery of materials. The cost of expanded polystyrene and geotextiles was also not taken into account. The cost of these materials is low, so we left them out of the calculations. The above indicators will allow you, not with high accuracy, but still to calculate the cost of the blind area that you plan to make yourself.
To summarize, let’s say that the work performed is the most important in construction and will help protect your home from premature damage from the vagaries of nature.
Source: https://papamaster.su/otmostka-vokrug-doma-osnovnye-raboty/
Square
The area of the blind area is the area of the structure in a horizontal section along the outer boundary . If the perimeter of the house has the shape of a rectangle, the area of the blind area can be obtained by multiplying side D by its perimeter: 1.004*(2*10+2*10) = 40.16 m2.
In the case when the structure has a non-standard configuration, when determining it, it is divided into several elementary figures and, taking into account the permissible slope, calculations are made according to the above order.
At the same time, a visual section is laid along the base, taking into account all the protruding parts: porch, veranda, gallery, ramp and other building elements that rest on the supporting structures of the foundation.
Accurate knowledge of the area of the blind area is an important construction indicator, on which the correct choice of technology and building materials, as well as the determination of quantity and cost, depends.
For residential buildings, this size forms the basis for the section on landscaping , which defines all the necessary design characteristics. Based on the project, standard technological maps, prices for construction and installation works, norms of labor costs and material consumption, the technology, labor costs and cost of building the blind area are determined.
How to calculate it?
In order to calculate the area, you need to know the slope of the blind area, the width and perimeter of the house. Draw a diagram of the house and blind area and break it down into simple shapes. In the simplest case, a house with a plan of 10x10m, it will be 1 rectangle with sides 10x10m and 4 rectangles with sides 1x1m.
Example calculation for a house of rectangular cross-section with plan dimensions AxB = 10x10 m:
- house perimeter, 40 m;
- number of external corners, 4 pcs.;
- width S, 1 m.
Cake Layers:
- Paving stones, 100 mm.
- Waterproofing, 10 mm.
- Concrete, 100 mm.
- Insulation, 10 mm.
- Gravel/crushed stone, 300 mm.
- Sand, 200 mm.
- Overall width, 720 mm.
Calculation results:
- Area: ((2*10+2*10)+4*(2*1 +2*1))*1.004= 44.176 m2, including slope and 44 m2 without slope.
- Volume: 44* 0.72=31.8 m3.
- Geotextile: 44,176 m2.
- Reinforcement mesh: 44.176 m2.
- Waterproofing: 72.4 m2.
- Paving stones: 44,176 m2.
- Concrete: 4.4176 m3.
- Insulation: 2.2 m3.
- Gravel: 13.25 m3.
- Sand: 8.831 m3.
- Formwork length: 48 m.
- Formwork area: 34.08 m2.
The last important parameter is thickness
After all the preliminary calculations, all that remains is to determine what the width of the structure will be. If you turn to the regulatory documentation, it turns out that to install the blind area you will need to dig a trench around the perimeter of the building no less than 40 centimeters deep. In addition, it is first necessary to remove the layer of vegetation from the surface. Thus, the construction of a blind area involves preliminary excavation work. Under the blind area you need to fill a cushion of sand, which is laid only on a hard layer of clay or lime.
During the construction of the structure, it is necessary to leave expansion joints. They must be present at the corners of the blind area. In accordance with the regulatory documentation, the arrangement of deformation joints is carried out in increments ranging from 1.7 to 2 meters. If you neglect the need to arrange expansion joints, at the first frost the blind area tape will quickly collapse.
The blind area can be decorated in any style
The importance of compliance
Only a high-quality blind area can reliably protect the foundation and guarantee a long service life of the house.
Correct adherence to its main dimensions according to SNIP/GOST/SP will ensure protection:
- base from the influence of atmospheric moisture;
- integrity of the foundation of the house;
- thermal insulation of the underground room;
- soil from freezing;
- foundation from destruction by tree roots;
- swelling of the soil layer.
The developer must ensure that the structure protrudes beyond the roof by 200 mm, which will ensure high-quality drainage if the slope level in the direction opposite to the base of the structure is met.
Violation of the depth can cause destruction of the foundation and base of the house due to winter heaving of the soil, which is dangerous due to uneven lateral stress that can create distortion in the supporting structure.
The most important and useful information on the construction of blind areas is collected in this section.
Preliminary work
Before constructing the blind area, the following preliminary work is carried out:
- Make markings. Pegs are driven into the corners of the building and the height of the blind area along the base is marked. Having retreated the width of the blind area, drive in the second row of pegs and mark the height of the outer edge of the blind area (minimum 10 cm). Pull the cord.
- They remove the soil around the house to the depth of the underlying layers. It is important to remove all the roots of the plants so that they do not try to germinate later.
- The bottom of the trench is compacted.
- The formwork is installed so that its upper edges protrude beyond the ground level by at least 80–100 mm.
- Layers of sand and crushed stone are poured. Each layer must be compacted. The layers are poured immediately with the design slope. Geotextiles are laid between layers of sand and crushed stone. The minimum thickness of the underlying layers is 10 cm.
- Lay insulation from extruded polystyrene foam in a layer of 10 cm. It is better not to ignore this step, since the insulated blind area protects the foundation from cracking and allows you to reduce the cost of heating the house. Having spent once on insulation, you can save on heating for years in the future.
- Spread a film for cut-off waterproofing, for example, from a greenhouse polyethylene film in two layers. It is laid with an approach to the wall 10 cm above the upper edge of the future blind area so that moisture from the concrete mixture does not go into the sand after laying.
