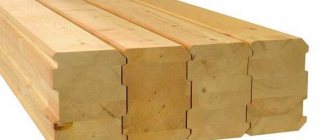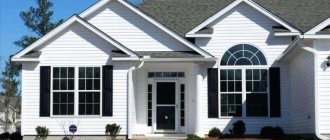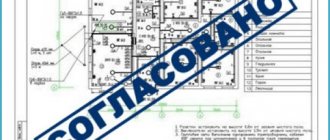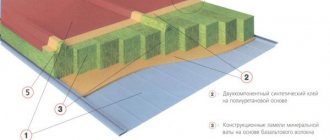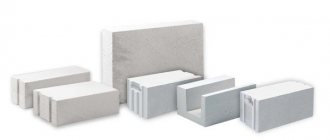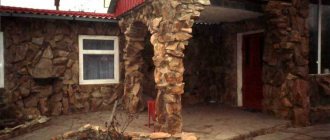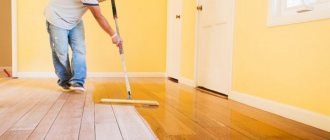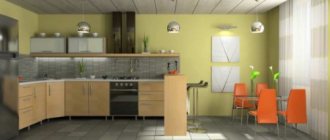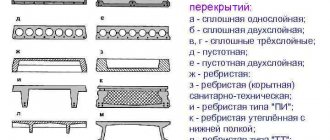What is profiled timber?
This modern lumber is made using industrial equipment. During production, it is subjected to several types of processing, resulting in the wood acquiring its final shape and unique characteristics.
The production of profiled timber is mainly carried out from the following types of wood:
- pine;
- spruce;
- cedar;
- aspen;
- larch.
In private housing construction, pine is usually used, as it is cheaper. Baths made of profiled timber are often built from cedar or aspen. Both breeds tolerate temperature fluctuations and high humidity well. Larch has a long service life, but is expensive.
Spruce is considered the least preferable. It is susceptible to rotting, but has a beautiful appearance, so it is used mainly for internal partitions and decoration.
An important feature of profiled timber is the presence of a profile, which is located on both sides. This element provides good fixation and reduces the number of blown zones in the wall. In addition, the profile speeds up the construction of the building and allows you to save on insulation.
Production is carried out in accordance with GOSTs (8486-86, 8242-88, 24454-80, 11047-90). State standards establish technical requirements for lumber intended for construction.
Manufacturing of profiled timber
It happens in several stages:
- Selection of wood. This stage determines the future characteristics of the product.
- Selection of section. The market offers square, rectangular and rounded sides.
- Rejection. Lumber with defects is removed.
- Calibration The remaining ones are grouped depending on size.
- Drying – natural or chamber. Natural drying takes several months, chamber drying - 2-4 weeks.
- Some manufacturers at this stage saw the material so that it does not crack, and treat it with antiseptics and fire retardants.
- The lumber is then planed and profiled.
Reviews
Anton Velikotsky, Novosibirsk: I chose profiled timber for the construction of a country house, since this material makes it easier to calculate the parameters of the building. The timber has precise dimensions, the technology for installing buildings using this material is quite simple and well tested in practice. It took a minimum of time to build the house; a small team of builders coped with this task quickly and at the same time perfectly. We have been living in the house for more than a year, there are no distortions or cracks in the wood. In our climatic latitudes it is cold most of the year, but the house turned out to be very warm, so we are not afraid of frost. Evgenia, Tambov: I thought that a house made of profiled timber would look too simple, but in fact it turned out to be a very presentable structure. We did the construction ourselves, only our relatives helped, and the construction was completed quickly. If we had chosen a different material, we definitely would not have met it in such a short time frame. We used dried timber, so the winter was enough for shrinkage - we built it in the fall, and had a housewarming party in the spring. Alexander Anokhin, Moscow region : We built dachas together with relatives: we competed to see who would finish the construction the fastest. Relatives decided to build a country house from rounded logs, and we - from profiled timber. We managed to complete the construction much faster, although the houses are the same size. Over time, relatives have developed cracks in the walls; they have to be sealed with insulation. Our house has a comfortable microclimate in a round house; an electric boiler is enough for heating. Igor, Barnaul : We argued for a long time about what material to choose for the construction of a country house - we settled on profiled timber.
With the help of relatives, the construction was completed quite quickly. We have been living here for three years now, the house is very warm, no humidity or drafts. The air in the rooms is fresh and at the same time warm; time has shown that profiled timber is the best material for building suburban housing. Reviews from people who have built houses from profiled timber once again prove the numerous advantages of this building material. Buildings made from profiled timber can be erected quickly and at low cost; construction can be done on your own. Such houses are environmentally friendly and have excellent thermal insulation parameters.
Pros and cons of profiled timber
Main advantages
Profiled timber has many advantages compared to other materials:
- attractive appearance (houses made from it do not require additional finishing);
- ecologically pure;
- low thermal conductivity, allows you to reduce the cost of heating your home;
- there is no need to seal the walls, since the crowns fit tightly to each other;
- high strength;
- treated with agents against fungi, mold and fire;
- maintains original dimensions;
- ease of assembly;
- quick installation;
- long service life;
- does not crack;
- after assembling a log house from dried profiled timber, slight shrinkage of the house occurs;
- the house is lighter than other materials, so it does not require a massive foundation. Can be installed on a columnar or strip foundation.
Disadvantages of profiled timber
Profiled timber has several disadvantages:
- Frequent manufacturing defects.
- Profile defects are often encountered.
- It is not always sufficiently dried, as a result of which the shrinkage period increases.
- High flammability. Requires compliance with fire safety standards and requires special treatment.
- The need for additional insulation. It occurs when the thickness does not correspond to climatic conditions or the construction technology is not followed.
- Wood darkens over time.
- After construction is completed, it is difficult to change the layout of the premises.
House kits from the manufacturer
A house kit made of timber is a ready-made solution for building a house yourself. It is a set of parts with strictly verified parameters , a certain humidity and type of wood. All parts are adapted to each other to create durable modules.
We recommend: Everything you need to know about painting the outside of a log house. How to do it yourself?
Before ordering a house kit, you must carefully calculate the project and take into account all the details of the structure. The timber set cannot be returned!
The set includes:
- external and internal walls;
- crowns and support pillars;
- rough and finishing floor;
- rafter system and terrace boards;
- sheathing and ceiling cladding;
- floor beams and connecting parts.
The manufacturer includes a detailed diagram with the kit describing the assembly steps , and marking each element will help make the work easier. The owner can do the construction himself, or he can hire specialists with specialized equipment. The process of erecting a structure, subject to proper technique and proper organization of the process, takes several days .
Types of profiled timber
Classification is carried out according to the following characteristics:
- front side view;
- dimensions;
- profile type;
- type of drying;
- structure.
Front side view
She may be:
- Straightforward. The most popular is timber with straight sides. This form is convenient for subsequent wall finishing; it is the cheapest.
2. D-shaped. The outer side has a curved shape, like a rounded log, while the inner side is straight. A house made of such lumber does not require additional external finishing.
3. O-shaped. The most expensive type. With this profile, you don’t have to do any cladding either inside or outside the house.
Size of profiled timber
Typically, the thickness of the timber for external walls is from 100 to 200 mm.
The most common sizes (mm): 100x100, 150x150 and 150x200.
For houses built according to individual projects, manufacturers produce products with dimensions that correspond to the features of a particular structure.
The area of use depends on the thickness of the material. 100 mm timber is used for light buildings (gazebos, cottages) or internal partitions. A thickness of 150 mm is suitable for residential buildings, and 200 mm is used for the construction of expensive cottages.
Profile type
Profiled timber is available with the following types of profiles:
- Single-spike. The presence of one ridge eliminates the possibility of water accumulation at the joint. Characteristic for naturally drying materials.
- Double (two-spike). This type provides a more secure hold. Thanks to two spikes, thermal insulation is increased.
- Multiple (comb). This type has from 3 to 8 spines. Compared to other types, the comb provides the most reliable fastening and maximum thermal insulation.
- Beveled chamfers. This type is one of the varieties of double profiles. Due to the beveled chamfers, less water accumulates at the attachment point, making caulking of the walls easier.
- Finnish (Scandinavian) type, which has two ridges with beveled chamfers, located at a large distance from each other.
In this case, the profiled timber can be either glued or ordinary.
Timber drying type
Materials highlighted:
- natural drying;
- chamber-drying profiled timber.
Moisture content determines the performance characteristics of the material.
The first type of timber is dried naturally. Lumber is laid in a place protected from water and sun so that air circulates between them. To achieve the desired level of humidity, the products are aged for several months. The disadvantage of this method is long drying and shrinkage.
When chamber drying, the workpieces are placed in special chambers - ovens, which reduces production time. This material is more expensive, but shrinkage occurs quickly and is very small.
After drying is complete, the wood retains a certain amount of moisture. Material that has undergone natural drying has a moisture content from 22% to 40%. When chamber drying - 18-20%.
Profiled timber: price
To make profiled timber, much more time and skill is required. You also need special professional equipment and the ability to handle it.
It is logical that such material is noticeably more expensive than simple smooth material, even if it is processed. But the profile significantly simplifies construction. The walls fold up like a construction set, saving labor and time. Less insulation required.
Dry profiled solid timber is usually 30% cheaper than laminated timber. This is due to the peculiarities of the technologies used to create products. In the case of laminated veneer lumber, the buyer is freed from the need to additionally sand the facade before starting painting. This allows you to save on costs.
The cost of finished houses is approximately the same for both types of materials. Therefore, the choice is made precisely on the basis of operational characteristics.
When purchasing, it is important not to skimp on really high-quality wood, harvested according to all the rules. There are cases when an unscrupulous manufacturer neglects technology in order to save money. It is better to purchase profiled timber from a well-established manufacturer.
Structure of the timber material
Depending on the design features, lumber is divided into two types:
- from the array;
Such a beam is made by simply removing the cylindrical part from four sides. Rough boards with a semicircular convexity on one side come out of the scraps - slabs. The result is a material with a cross-section of a regular quadrangular shape.
Typically, it is not additionally sanded or dried before being sold. Therefore, it has a low cost.
Sometimes solid timber is planed or sanded, adding beauty.
Solid timber is usually made from softwood. It is environmentally friendly and requires less production time and costs. It has a lower price.
- laminated veneer lumber;
Glued laminated timber is a high quality lumber. It is assembled from thin wooden slats, which are pre-dried to the required humidity, eliminating knots and any possible defects. This technology eliminates the possibility of deformation during shrinkage and reduces the amount of waste during construction. To achieve the required properties, craftsmen glue lamellas from different types of wood.
Glued laminated timber consists of several dried and processed lamellas glued together. It is characterized by increased resistance to rotting and burning, as well as a higher price.
Glued laminated timber has interesting differences. Both types mentioned above are suitable for its manufacture. In this case, the tree undergoes serious processing. Using special equipment along the entire length, a tenon is machined on one side and a groove on the other. During construction, they are connected and form a thermal lock. It does not eliminate the need to insulate the joints, but significantly reduces heat loss.
Production of solid profiled timber
A typical workpiece is prepared as follows:
- They take a log of wood and process it using special machines.
- The result is a product with a rectangular or round cross-section.
- Special grooves with tenons are cut out on the technical sides. This allows you to create a locking connection for further construction.
When producing profiled timber, they try to preserve as much as possible the natural pattern on the surface characteristic of natural wood. The main material is the core part of the tree trunk, so you don’t have to worry about the strength of the finished product.
Construction from profiled timber
When building walls from smooth timber, quite a lot of time is spent fastening the crowns together. For this purpose, dowels are used - special wooden nails. They are driven into holes pre-drilled every 1.5-2 m, and the next row is planted on top.
Cutting out the bowl for the corner joints is also a labor-intensive task. It is better to perform this delicate work using high-precision equipment. This is what they sometimes do when making profiled timber. And the tenon and groove successfully replace dowels in fastening the crowns and create a windproof seam.
Appearance
Untreated wood looks untidy. The situation is aggravated by tow fibers protruding from the wall. If a house is built from simple timber, usually only the part that will be facing inward is processed. Or use lumber for decorative finishing:
- lining;
- eurolining;
- imitation timber;
- siding;
- block house.
Glued laminated timber
Sometimes a person who wants to build his house from profiled timber is faced with a choice: which timber is optimal for construction?
How laminated veneer lumber is produced
To produce laminated veneer lumber, a more complex method is used. The following several stages are expected:
- The logs are sawn into boards, which are then dried using special chambers.
- Before and after the drying process, sorting must be carried out.
- Gluing the boards to the desired size is done after drying.
- Aging under pressure and profiling are the last stages of processing.
- After this, the product is released onto the market, ready for further use.
Strength
When a profiled solid beam is produced, the outer part of the wood is cut off from the log. And it is usually stronger compared to the internal one. Therefore, laminated laminated timber is superior in this parameter to profiled solid timber.
Pressing, gluing and drying are the main steps in creating laminated veneer lumber. Additional processing is carried out to provide reliable protection from any influences. That is why the glued variety of material is more resistant to damage of various types.
Humidity and shrinkage of profiled timber
Glued laminated timber initially has low humidity levels, up to 11-14%. Therefore, shrinkage produces a result of only 1%. The drying rate of the main structure in this case will be almost zero.
Uniform humidity within 20-22% is typical for profiled solid timber. Such results can be achieved through the use of modern drying technologies.
Environmental friendliness
Profiled solid timber does not have any additional elements in its composition. It is coated with special compounds. But the material remains absolutely safe both for the buildings themselves and for those who are constantly inside.
When connecting laminated timber elements, additional components are used, which can be divided into three groups:
- Safe.
- Potentially dangerous.
- Generally unsuitable for residential premises.
The main indicator is the amount of formaldehyde used in the production process. If its level does not exceed 0.5 mg/liter, the material is considered safe and suitable for use.
Glued laminated timber may become deformed if low quality compounds were used during gluing. The glue itself costs differently, depending on the initial characteristics of a given component.
Fire and biological resistance
Any type of massive timber is vulnerable to environmental impacts. After all, before building a house from timber, special compounds are used to treat the material antiseptically. Over time, they are washed out and weathered, which is why resistance to such types of damage decreases.
Fire safety also remains low for all types of structures.
G4 is a standard marking that is used for products. It persists even after additional processing. In the case of laminated timber, the safety indicator is average. The material is quite dense, which is achieved through pressing. But it is still not possible to completely get rid of flammability.
Aesthetic component
Glued laminated timber has a perfectly flat surface that does not require further cladding. There are also no holes from old knots on the material, which only improves the appearance.
But when using profiled solid timber, such ideal smoothness cannot be achieved. There may be various holes from old knots and cracks.
Differences in moisture content in the massif
The timber is produced in two types , with natural moisture and those that have been dried . Timber with a natural 20-30% moisture content is much cheaper compared to dried material, but after construction the shrinkage of a house made of profiled timber reaches 10%. After shrinkage, wet wood, even if it does not warp, will appear damaged in the form of longitudinal cracks parallel to the grain. Most likely, you will need to caulk many of the cracks, or fill them with a special solution based on epoxy resin.
To dry wet timber, it is placed in specialized dryers , where, under certain conditions, moisture is removed from the wood, leaving no more than 10%. The dried material loses no more than 3% during shrinkage, and the main thing is that you can live in such a house immediately after completion of construction without carrying out various modifications.
Return to content

