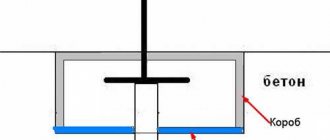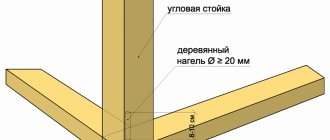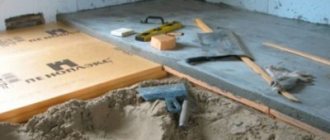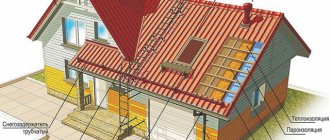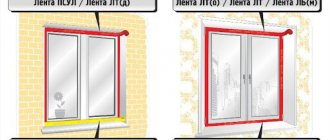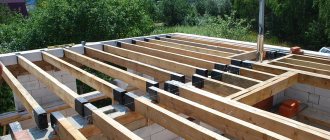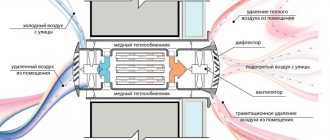Why do you need vents in the foundation?
First you need to understand what products are and why they are needed. A vent is a small hole in the foundation that opens to the street and allows air to circulate in the crawl space or basement. They can be made in the form of a pipe extending from the underground to the roof. The essence of the pipe is the same - organizing air circulation.
Ventilation of walls and subfloors is very important for a private home
Ventilation of the basement and subfloor is necessary for several reasons:
- Firstly, no matter how well the waterproofing of a concrete foundation is done, it still absorbs moisture. This is the physical property of concrete. And from the water it begins to rapidly collapse, as a result the house can skew on one side, which can cause it to simply collapse. Thus, constant ventilation is a necessity for the basement.
- Secondly, ventilation helps remove harmful fumes from the soil from the basement. For example, breathing radon vapor is considered extremely hazardous to health. You also need to remember that mold and other types of fungi that destroy concrete quickly develop in stale air.
- Thirdly, ventilation allows you to maintain the recommended temperature in the underground – more than 0 degrees. This is necessary to preserve the concrete and wooden floor elements.
Dimensions of vents and their placement
According to the requirements of building codes (SNiP 31-01-2003 “Residential multi-apartment buildings”, the total area of the vents should be 1/400 of the entire area of the floor or technical basement. In places where the release of radioactive gases is possible, the size of the vents should be larger - 1/100-1 /150 of the floor area, (clause 3.1. MGSN Guide 2.02-97). In this case, the minimum area of all vents should be at least 0.85 m², and one - within 0.05 m². In
my case, the vents were made laying cut sewer pipes with a diameter of 110 mm. In this case, the area of one vent is 0.038 m², with an area of the first floor of 54 m², according to the given standards I should have 4 vents, since in our area there are no radon emissions - in reality I have them even 8, with a total area of 0.3 m².
In areas where there are emissions of underground gases, there should be more vents, or they should be larger in size. Please note that large ventilation holes require reinforcement. True, I would not recommend building at all in an area where radioactive gases are active.
The shape of the vents can be any: rectangle, circle, square, etc. The vents are located at the same interval from each other, while the outermost vents from the corners of the foundation should be located at a distance of no more than 900 mm. Ventilation holes must be positioned opposite each other for better ventilation.
The height of their location from the ground level depends on the height of the foundation, but they should be located at least 300 mm in order to avoid flooding of the underground space with melt water - the higher, the better.
Do I need to shut them up for the winter?
In some regions of Russia, winters are so severe that the entire basement floor can freeze out through an open vent, while taking heat from the house through the floor. Therefore, the answer to the question of whether to plug the vents for the winter is definitely affirmative. But this must be done taking into account the temperature difference between the street and the basement. After all, if it is too large, then condensation will begin to collect on the walls of the basement and on the inside of the floor, which will again lead to rotting of the wooden elements.
The “plugs” must be adjustable so that the flow of fresh air from the street can be reduced or increased.
When the air temperature drops, close the plug on the vent
How to close vents in winter
Ventilation is needed all year round, especially when the difference between the temperature inside the building and outside is significant. To prevent the living space from cooling, the floor must first be insulated. If this is not done, heating costs will increase by 30-50%.
If the ventilation holes are closed and the room is insulated, the result is reverse ventilation. Condensation formed in the underground for natural reasons will settle on the thermal insulation materials and impregnate them. To retain heat as much as possible, it is enough to cover some of the holes on one side of the foundation. Due to the absence of a draft, heat will not be lost.
During heavy snowstorms, vents should be slightly covered. If this is not done, they will become clogged with snow. As it melts, the humidity will increase. Therefore, they can be temporarily covered with rags or special grilles can be installed that resemble blinds, which are closed as needed. Another option is to install sliding doors. Then, in case of strong winds or during snowfall, it will be possible to leave small gaps.
If you don't take care to close the vents in the summer, the cellar will be warmer than outside. In order to increase the period of drying ventilation, the vents can be closed in May. The first ventilation is done at the end of August when the temperature drops steadily, and the next one - after the first frost. And they don't close it all winter.
Ventilation increases the service life of a building. They are placed opposite each other every 2-3 m. Holes are also cut in the internal partitions to ensure air circulation in the basement. If this is not taken care of during construction, then within a year fungus will appear on the walls. Getting rid of it will be problematic.
How can you close vents in the foundation?
How to close the vents in the foundation for the winter is determined by each owner independently. This can be done with any heat-insulating material. For example, polystyrene foam or foam rubber. By the way, it is very convenient to cut plugs for vents from them. You can simply plug the vent with old rags.
Some owners fill holes in the foundation with construction foam. But you need to remember that in the spring these holes will need to be opened, and picking out the foam from them will be long and difficult.
You can buy special vent plugs of the required diameter at a hardware store. They have adjustable valves and, having installed them once, you won’t have to return to this issue.
Products: photo
1. The ventilated underground can be covered with a decorative grille.
2. The Japanese have traditionally dealt with excess moisture with the help of well-ventilated underground spaces under their homes.
3. A classic example of improper insulation of the underground for the winter by installing an improvised plug in the ventilation duct.
4. Installation of a ventilation duct in a strip foundation of insufficient cross-section. According to building codes, the minimum area of one vent must be at least 5 times larger. The ventilated underground can be covered with a decorative grille. It will be a barrier to rodents, but not air.
5. An example of installing a ventilation duct of the correct configuration, size and location (no further than 91 cm from the inner corner of the underground) when reconstructing an old house.
6. An example of the correct size of the vent if its location is incorrect (further than 91 cm from the corner of the underground).
© A. DACHNIK, a wonderful specialist, a famous construction author on the Runet
TOOLS FOR CRAFTSMAN AND CRAFTSMAN, AND HOUSEHOLD GOODS VERY CHEAP. FREE SHIPPING. THERE ARE REVIEWS.
Below are other entries on the topic “How to do it yourself - for a homeowner!”
- Is it necessary to ventilate a cold underground, basement and cellar? Is it necessary to ventilate an underground, cellar...
- Do-it-yourself insulation and finishing of the basement of a house (+photo) How and with what to finish the basement….
- Warm base with your own hands How to make an insulated base for...
- Anti-freeze frost-resistant faucet - do-it-yourself installation How to install a frost-resistant faucet -...
- Finishing the base with facade panels and metal tiles with your own hands (master class and PHOTO) FINISHING THE Plinth WITH YOUR OWN HANDS FOR…
- Insulating a dacha - tips How to insulate a dacha without...
- The best foundation = the right foundation A house starts with a foundation None…
Subscribe to updates in our groups and share.
Let's be friends!
With your own hands › Construction › Basement › Vents in the house: why they are needed and when to close them
In what cases are ventilators not needed?
There is a construction method in which underground spaces do not require ventilation. In this case, firstly, proper waterproofing of the concrete blocks of the foundation itself is necessary. This is done using modern waterproofing materials. Secondly, you will need to install a sand cushion under the floor at the base of the house to drain excess water. And thirdly, it’s still not possible to do without ventilation at all, but it can be brought to the roof using plastic pipes.
Now it’s clear how to close the vents in the foundation. It would be more correct to install air ducts or vents at the design stage of the house. Otherwise, they will still have to be done, but it will be much longer, more difficult and more expensive.
Is there an alternative to products?
Meanwhile, the ventilation system for the space between the floor and ground floors through vents also has its opponents. They are convinced that modern vapor barrier materials can completely block the path of moisture and gases, thereby reducing heat loss at home in winter.
True, even with vapor barrier you will have to do ventilation, for example, through a central hood. To do everything correctly, you need to know the basics of heating and ventilation. Otherwise, you can damage the wooden floors in a short time.
As an alternative to ventilation, an artificial ventilation system is also used, which operates constantly. Some homeowners install a ventilation system in the floor of the first floor. It eliminates dampness in the underground space, but is not applicable for removing dangerous gases.
However, some homes do not need vents. In particular, if the underground space is covered with a concrete slab, which is laid on a sand bed. You can do without vents in the case of a heated subfloor or if it is connected to a heated and well-ventilated room.
A soil vapor barrier that is carried out in accordance with all the rules, which does not allow moisture or gases to pass through, also eliminates the need to install holes in the foundation.
Why ventilate the underground?
If ventilation is not provided in an uninsulated foundation, humidity in the underground quickly increases, which sooner or later turns into condensation. Moisture in the form of steam comes through the ceilings from the house, as well as from the ground.
Since there is no ventilation of the foundation, there is no way to remove it; it accumulates in the soil under the house, in the walls of the basement, and settles on floor beams, on subfloor boards and/or sheathing materials.
Where there is a positive temperature and high humidity (under a heated house, even in severe frosts, the temperature is always above zero), bacteria and fungi always multiply very actively, and materials rot. As a result, very unpleasant odors penetrate into the house and materials are destroyed.
This is what a subfloor without ventilation looks like after a few months.
The second reason why underground ventilation is necessary is radon gas, which is released from the soil, and sometimes in considerable quantities. It is a naturally occurring radioactive gas.
Without ventilation, radon accumulates in the upper part of the underground space and gradually seeps into the house. It is probably not necessary to tell what the presence of radioactive gas in residential premises can lead to.
So this is another good reason why it is necessary to ventilate the subfloor.
There are two ways to ventilate the underground space:
- Make vents in the foundation (also called vents). In this case, moisture is removed due to a draft - ventilation holes are located in opposite walls.
- Organize the exhaust of air from the underground - lead the ventilation pipe to the roof, and the supply of air through the grilles in the rooms. In this case, there are no vents in the foundation, but it is necessary to thoroughly insulate the external foundation of the blind area. Then cover the soil inside the subfloor with waterproofing.
We invite you to familiarize yourself with Tomato varieties for a polycarbonate greenhouse: the best tomatoes with photos
The second solution makes it possible to improve aesthetics and not cool down the subfloor due to drafts, but requires significant material investments. This option is suitable if you are going to build an energy-saving, well-insulated house. In all other cases, it is more appropriate to vent the foundation.
