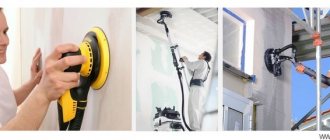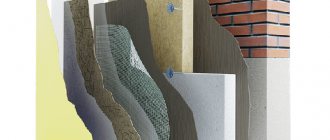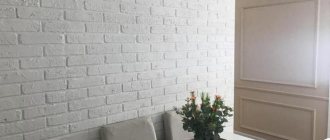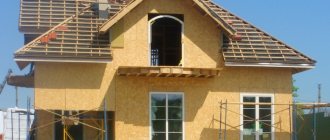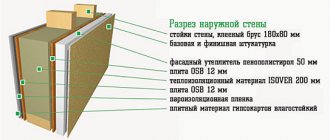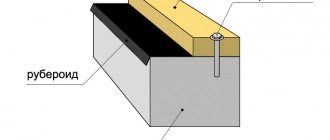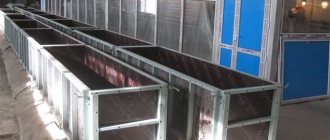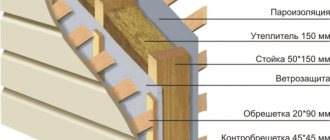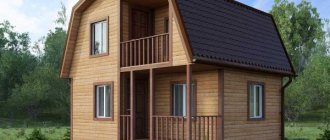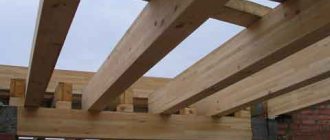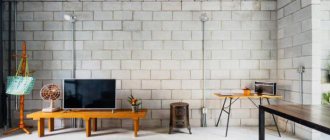Frame walls are light and quickly erected, very heat-intensive and low-cost, but they have a complex structure. The frame is the basis of the entire building, therefore compliance with the technology of its construction is a fundamental indicator of the quality of the house. What is a pie wall of a frame house, is there a need for vapor barrier, what does dew point mean and how to calculate it? How to avoid mistakes in the construction of such a structure and how such walls differ from brick ones - more on this later.
Frame house at the construction stage
Foundation of a frame structure
The technology for insulating frame walls must be followed at all stages of construction, starting with the construction of the foundation. Proper installation of the skeleton and its fastening to the load-bearing foundation is the key to effective wind and noise protection of the room.
The basic structure of a frame wall is a vertically installed beam and horizontal lintels. Moreover, the thicker the material, the worse it conducts heat. There may also be additional diagonal struts or ties for individual structural elements. The quality of thermal insulation is determined by summing up the entire area of wood fibers in the section of the supporting structure. The amount should not exceed 1/5 of the total surface area.
You can reduce the amount of lumber used to build a wall by developing your own frame structure, the design of which depends on the shape of the building and its use.
The wood used for the walls of the frame house is of high quality, with a low percentage of humidity (about 11-12). If the moisture content of the boards is increased by just a couple of percent, such thermal protection will become twice as cold. Particularly popular for thermal insulation of frame walls is a core board with a transverse fiber direction. Depending on the type of wood and the conditions of compliance with the installation technology of the racks, their thermal conductivity can be reduced by up to 2 times.
Calibrated timber with an average degree of thermal conductivity is very durable
Solid wood species have a higher density, due to which the thermal conductivity of the material is reduced. When constructing energy-saving houses, sometimes the frame is made using a different technology. It consists not only of timber and boards, but is additionally equipped with crossbars that reduce cold bridges by several times.
Classic “pie” wall of a frame house
The external walls of the building should account for about 70% of the total volume of insulation. This should be taken into account when insulating a building.
Thanks to the structure of the frame, unique cells are created in it to place insulating material there. On the inside and outside of the house, the material is covered with other layers of the “pie”.
Basic frame wall structure
The structure of the “ right pie ” frame-type wall, from the inside of the building:
- OSB sheet, particle board, plywood sheet or plasterboard. Any sheet material that creates a base surface for further finishing.
- A vapor barrier diffusion multifunctional membrane that protects the remaining layers of the “pie” from moisture.
- A timber frame (material cross-section 150x150 or 150x200 mm) and a heat insulator between the racks (in the most common cases, polystyrene foam or mineral wool is used, but there are exceptions).
- The base surface of the external structure is OSB boards, fiberboard sheets or plywood, pressed onto the frame. The minimum thickness of the slabs is 150 mm. Moreover, the thicker the slab, the better and warmer the walls will be. If slabs of smaller thickness are used, such a house will not be suitable for winter living.
- A horizontal sheathing made of wooden slats or metal profiles, between which another layer of insulation is laid. For external insulation of frame walls, it is better to use polystyrene foam. In terms of characteristics, it is in no way inferior to mineral wool, but its cost is much lower, and its moisture resistance and fire resistance are at a higher level.
- Behind the insulation material there is a film membrane for insulation from moisture with wide functionality. It protects the insulation from getting wet and is windproof. The material must have high strength and be of high quality so that it can withstand weather conditions.
- Vertical sheathing made of timber or profile.
- Decorative cladding in the form of composites or siding.
Advice: for the exterior design of a frame structure, you should not use heavy slabs such as stone, porcelain stoneware or clinker. The walls of a frame structure will not withstand such loads.
The advantages of skeletal walls include ease and speed of installation, heat capacity, compact design, low cost and low weight.
Visual diagram of a frame wall pie
To get a guaranteed result when erecting a frame-type structure, you need to follow a number of rules. Taking into account the climatic and geological characteristics of the region, as well as the operating conditions of the future structure, it is important to correctly determine the thickness of the external walls and internal partitions. Otherwise, supporting structures that are too thin will make the house unsuitable for winter living, and too thick ones will lead to pointless spending on unnecessary materials.
When choosing insulation, give preference to materials with a high level of sound insulation, low thermal conductivity, good moisture resistance and low price.
Frame houses are built by those who want to save as much as possible on their budget.
To ensure that a frame structure lasts longer than conventional houses made of blocks or bricks, do not ignore the installation of moisture-proof membranes. When laying insulation material, make sure that cold bridges do not form. The difference in external and internal temperatures, as well as the need to remove moisture from inside the building and from the walls, sets certain conditions for the selection of building materials and their characteristics, the order of alternation in the wall pie.
Video - How to build a frame house with your own hands
Prices for various types of timber
timber
Wind protection
All materials used as external cladding already, to some extent, provide protection for the frame walls from strong gusts of wind observed in bad weather. To increase the protective effect, experts advise placing siding sheets close to the roof during installation.
The function of wind protection can be performed by a membrane layer applied to the outer surface of the wall or directly to the rigid insulation. Often, finishing lime compounds are used for this purpose (a layer of plaster with a plastic film placed underneath it).
Reliable wind protection involves the installation of an auxiliary layer applied from the outside of the walls and covering the entire area of the building.
What do partitions look like?
Internal walls perform their functions at a constant air temperature and a uniform microclimate. For these reasons, their arrangement looks much simpler than in the case of external frame walls.
The structure of internal partitions for frame houses differs significantly from the design of external walls
Internal partitions do not require additional moisture protection, but they do need sound insulation. The comfort of residents will depend on the choice of a high-quality sound barrier. Sound-absorbing materials used in the construction of internal frame partitions simultaneously perform the function of heat protection.
For these purposes, they most often use:
- acoustic mineral wool on an adhesive base;
- isolon (foamed polyethylene with high sound insulation properties);
- isover (rolled insulation based on basalt or fiberglass);
- foamed rubber (elastic slabs of rubber foam with a closed porous structure);
- soundproofing plasterboard;
- graphite or regular felt.
To improve the quality of sound protection, the material in the internal partitions is installed without gaps or cracks
Prices for soundproofing materials
Soundproofing materials
Materials used
Let's look at what the walls of frame houses are made of. The material is chosen not only for aesthetic reasons, but also for its ability to withstand certain loads placed on it.
An example of a frame house with exterior finishing in the form of decorative plaster
Basic set:
- Square beams made of pine needles, maple or other hardwoods with a moisture level of 11-12%. The optimal material thickness is 150x200 or 200x200 mm.
- Boards made of larch or other coniferous trees with a section of 150x50 mm.
- An I-beam made of two beams with a lintel made of OSB board. It is necessary to adjust the shelves depending on the selected insulation and the size of the base. The use of an I-beam significantly increases the thermal insulation properties of the walls and reduces the risk of deformation of the sheathing during shrinkage of the house.
- Wall finishing for external and internal work. Materials in this category include both composite panels based on plywood or OSB, and standard slabs or boards. Glass magnesite is also used. Materials for interior finishing must be well dried, treated with antiseptics and free from defects.
- Heat insulator of soft or hard type. Most often, when constructing frame walls, basalt or mineral wool, polystyrene foam or extruded polystyrene foam, and spray insulation are used.
- Wind-, moisture-proof and vapor barrier multifunctional membranes that help remove moisture from inside the walls and do not let it back in. An additional function of the film is to protect the structure from moisture and blowing.
- Materials for decorative finishing. For exterior decoration, metal or vinyl siding, edged boards with imitation timber, block house, artificial stone, acrylic or decorative plaster can be used.
Frame wall made of metal profiles in combination with foam concrete blocks
In some cases, a galvanized or aluminum profile in combination with foam concrete or its foamed analogue is used to erect the walls of a frame structure. This approach allows you to build a more reliable structure in the shortest possible time.
Moisture-proof and vapor barrier membranes, as well as materials for wind protection, are films that differ from traditional polyethylene in their internal porous structure. The structure of such a film allows moisture to seep in only in one direction, blocking all paths of reverse penetration. Foil material can be used to protect against moisture. This film is vapor-tight and can withstand high temperatures. It is advisable to use it in places where heating and heating devices are installed.
Video - Review of insulation for frame houses
Wall pie - installation instructions
Work on assembling the frame house pie begins only after rigid fixation of the vertical posts, preparation of materials and fasteners.
External frame cladding
, OSB sheets with a thickness of 11-13 mm are most often used . This is justified by their strength, resistance to deformation, moisture and temperature changes. Alternatives:
- moisture-resistant plywood 10-12 mm thick;
- cement bonded particle boards;
- fibreboards;
- gypsum fiber sheets.
The sheathing is fastened to the frame so that the joints of the sheets fall in the middle of the racks. In this case, the lower edge of the slabs coincides with the lower edge of the strapping belt. A temperature gap of 3-4 mm is left between the individual parts of the skin. It is needed to expand the material when the temperature changes.
Note! When covering windows and doors, a whole slab is used, in which an opening of the required size is then cut out.
I use nails or screws as fasteners. After completion of work, all joints formed by sheet material are sealed with plastic acrylic sealant or polyurethane foam.
Laying thermal insulation material
Expanded polystyrene, extruded polystyrene foam, mineral wool, and polyurethane foam are used as insulation for frame pie. For ease of use, they are produced in mats, rolls, and slabs.
The insulation is placed between the racks so that even small voids do not remain. To do this, fill the free space until slight pressure appears on the frame.
If any voids or gaps still remain, they are filled with polyurethane foam , the excess of which is cut off after expansion.
For additional fixation of the material to prevent it from slipping, glue or disc dowels are used. Glue is used for laying polystyrene foam, applying it to the base of the slab in a layer of 3 mm. Disc dowels are suitable for fastening extruded polystyrene foam. 5-7 pieces are enough for one slab, 1-2 of which are in the middle.
During the work, make sure that the joints of the heat-insulating material in the rows are offset relative to each other by 200-300 mm.
Useful: Rockwool basalt insulation - optimal insulation for the frame
Installation of sheathing
To install the sheathing in the pie of a frame house, use a beam with a section of 50x50 mm or a board 50x40 mm. They are attached perpendicularly to the vertical posts with nails or self-tapping screws. Between the beams, the sheathing maintains a distance of 400-600 mm.
The sheathing not only additionally holds the already laid insulation, but also takes on the load of the sheet material for the internal wall cladding. Also, another layer of heat-insulating material can be laid in the formed cells. The principle of working with it is the same as with the first layer.
Design
As with any building, a frame house needs its own project with exact dimensions and taking into account all the nuances. It is better to entrust this task to a professional. The specialist will coordinate with you all your wishes and technical issues, help you choose the right layout, and prepare an estimate for building materials and installation work.
At the design stage, the thickness of the walls of the frame structure is determined, which can reach a maximum of 60 cm.
To clearly establish the thickness of the frame walls, all materials used, methods of their fastening and the climatic characteristics of the region are analyzed. Also in the project, the master will take into account all contact connections, pipeline components and the laying of communications with the most convenient location.
Having a project during construction, you will clearly know where to place which element and how to attach it correctly. Everything down to the smallest details will be taken into account.
Scheme and drawing
A detailed drawing with a cross-section of the load-bearing element of a frame house will help you better understand the technology of its construction, determine for yourself the sequence of installation of each layer of the “sandwich” and the location of the materials. The diagram will also help to prevent mistakes when installing such important elements as load-bearing walls and interior partitions.
In addition to the connection nodes, the drawings clearly indicate communication layout diagrams
Today, many projects of frame-type buildings with diagrams are made in special programs for PCs, where it is enough to enter some data and the system itself will draw up a detailed drawing.
The program requires the following parameters:
- exact location of external and internal walls;
- number of interior spaces;
- the thickness of future walls and materials for their construction;
- type of soil and humidity level, climatic and geological features of the region.
Frame house diagram
The diagram of the future wall includes the following:
- area and type,
- location of openings for doors and windows,
- method of fastening and connecting modules,
- sandwich.
The last point includes the sequence of layers of the “sandwich” and the parameters of the materials used (type, thickness, method of fastening, etc.).
The disadvantage of a drawing developed on a computer is that the electronic brain will not make an estimate for the work and will not analyze the characteristics of the soil and climate to draw up the correct project.
Construction of a sandwich wall of a frame house
No matter how original the exterior of a frame-type house or the design of the rooms inside is, the sandwich of the internal and external walls remains virtually unchanged.
Finishing frame walls with foil membrane
Let us recall once again the structure of load-bearing structures:
- outer skin;
- counter-lattice (if necessary);
- sheet wood chip material;
- wind- and moisture-proof film;
- heat insulator in frame cells;
- vapor barrier membrane;
- interior decoration in the form of any sheet material and finishing design.
The structure of the internal partition looks much simpler. In addition to the frame and heat and sound insulation, the walls have sheet cladding and interior decorative finishing.
If you use piece materials attached to the sheathing (for example, a block house, lining or plastic panels) for decorative finishing of the internal partitions of a frame house, you can significantly save on installing sheet cladding
The structure of the frame wall may vary slightly depending on the material used. Let's look at the most common options.
Pie wall frame house with mineral wool
This option ideally meets the need for good sound insulation. Its structure consists of the following sequence of work. From the outside, wood-shaving material is stuffed with foliage onto the frame, and a water barrier with a windproof function is attached to the top using a stapler. The membrane joints are taped with aluminum tape. Next, the counter-lattice and decorative trim are filled. From the inside, mineral wool is placed into the cells of the frame, and a vapor barrier film is attached in the same way as on the outside. Sheet material is stuffed and then finished or decorative panels are mounted.
Construction of a frame house wall filled with mineral wool
Mineral wool is very hygroscopic, so when making such a cake it is very important to seal the cotton wool layer as much as possible.
Prices for mineral wool
Mineral wool
Application of basalt material
Basalt wool is better than mineral wool in that the material is resistant to the formation of fungus and mold, and is not afraid of moisture and vibration.
Sectional view of the wall of a frame house with basalt insulation
Sandwich materials used for frame walls in this case are no different from the previous technology.
How a frame house pie works
A proper frame house pie includes several layers of sequentially laid materials . In the direction from the interior to the street it looks like this:
- Frame sheathing made of sheet material (plywood, plasterboard, OSB) - serves as the basis for interior decoration, imparts rigidity to the wall structure, and protects the insulation from external damage.
- Vapor barrier film is a barrier to the penetration of water vapor from the living space into the thickness of the insulation.
- Thermal insulation material (ecowool, expanded polystyrene, etc.) - ensures the preservation of heat in the house and participates in the formation of the microclimate in it.
- External wall cladding (moisture-resistant plywood, OSB) - performs the same functions as the internal one.
- Waterproofing membrane - protects the insulation “pie” from moisture penetration from the street, and additionally provides wind protection. ABOUT
- Facade facing material - additionally protects the walls from external influences, gives the building an aesthetic and finished look, and shapes its style.
Note! Vapor barrier is laid on the warm side of the building, waterproofing and wind protection - on the cold side, from the street.
Useful: How to use sawdust for thermal insulation
The average thickness of a frame wall structure with insulation is 250-300 mm (for central Russia). If the house is being built in northern regions with a harsh climate, the wall “pie” may include another layer of thermal insulation material. It is laid between the beams of the mounted sheathing. In this case, the value increases by another 50-60 mm.
Wall of a frame building with OSB board
Prices for OSB (oriented strand boards)
OSB (oriented strand board)
OSB sheets are used to make the structure being built more rigid and stable. They are installed as a base for further finishing, as well as as an additional sound insulator and insulation.
If a frame structure is planned for technical purposes, insulation material between the base posts does not need to be laid
The device of the pie in this case is no different from the previous options. The only thing is that the insulation itself can be chosen differently, for example, polyurethane foam or polystyrene foam.
Construction of a frame wall using Finnish technology
Assembly of a frame wall using Finnish technology
What is Finnish technology and how does it differ from other methods of frame construction? When constructing frame houses, there are two main technologies - Canadian and Finnish (Scandinavian). The main difference between them is that the first option involves the preparation of structural elements directly at the installation site, and in the second case, most of the structural elements are manufactured in a factory and arrive at the construction site in finished form.
The final stage is external and internal decorative finishing
The procedure for assembling walls using the Scandinavian method:
- A timber frame is mounted on the strip foundation and the lower floor is assembled.
- The panels are assembled from factory blanks.
- The assembled panels are installed on the prepared base and connected to each other with metal brackets.
- Any selected insulation, OSB and vapor barrier are installed.
- The subfloor is laid on the ceiling.
- Interfloor floor beams are installed.
- The attic or second floor wall panels are assembled and installed on the floors.
- The roof frame is being installed.
- The roof is being insulated and the roof is being installed.
Mounting points
Examples of fastening points for a frame structure
The nodes of the walls of a frame house are the places where they are attached to each other and to the base.
Main connections:
- Connection of load-bearing walls with the roof. Monolithic racks are installed perpendicular to the wall, but on the pediment or on the partitions they are located parallel. The corners of the wall frame must be reinforced with additional posts.
- Interwall nodes. To ensure reliable connection of interior walls with external structures, an additional one is located in the side frame perpendicular to the corner outer post. This is necessary for the correct formation of the internal corner and simplifies the installation of OSB boards.
- Fastening partitions and walls to floors and ceilings. The racks of the supporting frame are nailed with three nails 9 cm long to the beams. If a vertical structure is erected directly on the frame of beams or lintels, the third nail is driven directly into it. When installing interior partitions, the frame posts are nailed with one fastening element.
- Assemblies of door and window openings. In Finnish and Canadian technology, openings are reinforced in different ways. For example, the Americans came up with a method using double racks mounted above and below the openings. A header made of boards is attached above the opening, and horizontal boards are placed under the opening, which subsequently support the weight of the installed structure. Finnish technology provides a crossbar instead of a header.
- Jib bars or diagonal struts are one of the most important elements of the frame design. It is these elements that prevent the house from tilting and falling, providing the frame with additional strength and rigidity. The jibs cut into the lower and upper frames of the beams. They are used without fail if it is not planned to use OSB sheets or plywood for cladding the frame. Jib bars can be wooden or metal.
- Corner connection of two load-bearing walls. In winter, corners tend to freeze, so simply connecting the corner beams will not work. A corner is made according to the 2+1 scheme, where the third post is nailed to one of the outer ones and forms a full-fledged corner. The posts are connected with five 90 mm nails.
Classic brick wall pie scheme of modern building
Wall insulation with mineral wool
The frame wall pie is assembled from different materials. Each of them performs its task - protects against heat loss and moisture penetration. The overall work of various materials provides a complex of operational properties: the wall protects from wind and cold, from dampness and precipitation. What materials are used to assemble the correct frame wall pie?
The frame house pie necessarily contains insulation. The insulating layer ensures the ability of the wall to retain heat inside the room. It limits heat loss in the cold season and coolness leakage in summer, when it’s hot. The insulating heat-insulating material is placed inside the wall; if necessary, it is covered with protective films. Depending on the type of heat-insulating material, it may need to be protected from water and moisture, or from contact with the living room space.
Insulation with mineral wool.
The most suitable material for the correct construction of a frame house is mineral wool. It is made from stone, glass, or slag by blowing the molten raw material through a centrifuge to produce small, needle-like plates. The resulting particles of material are pressed together with the adhesive mass and the finished insulation of a frame house is formed from them.
During the process of molding and gluing, a large number of air pores are formed in the thickness of the insulation. Air, being a heat insulator, provides conservation properties - it limits heat loss and maintains the temperature of the interior. In addition, the chaotic arrangement of needles and a large number of pores make it possible to compress the material and reduce its size during installation and transportation.
On a note
The most environmentally friendly cotton insulation is basalt (stone) wool. It contains a minimum amount of synthetic glue and produces a minimum of synthetic fumes. In addition, basalt fiber can withstand high temperatures and can be used to insulate any premises.
Glass and slag wool are obsolete materials. They have worse thermal insulation properties and are less technologically advanced. They are also unsafe to work with - small glass needles can get on the skin or in the respiratory tract. Therefore, it is important to protect yourself when working with glass wool insulation - cover your hands with work gloves, put goggles, a mask and a respirator on your face.
Mineral wool in rolls and slabs
The insulation pie for a frame house uses various forms of cotton wool insulation. Insulating basalt wool is supplied in rolls, mats and slabs. The listed types of insulation differ in density and rigidity of size. The least dense material is cotton wool. It has high compressibility. This type of insulation can be reduced by 3-4 times when compressed and packaged in a shipping container (bag, polyethylene).
Roll of mineral wool.
Mats are medium in density. They have average compressibility and vapor permeability, and the ability to absorb water. Often, to prevent caking of the insulation, mats are stitched. The resulting material is called stitching mat. It is characterized by higher durability in operation.
The most dense and rigid forms of insulating wool are slabs. They are twice as dense as rolled wool, are characterized by increased rigidity and dimensional stability, and do not shrink during transportation. They also absorb water less than other types of stone insulation.
On a note
For insulating vertical walls, mats made of basalt wool are better suited than others. They differ from cotton wool in rolls in having denser padding and more rigid dimensions. They do not get confused and do not settle when placed vertically. Thanks to this, they function for a long time in the walls of a frame house.
Mats, like cotton wool in rolls, are distinguished by their springing properties. Their compressibility is less than that of rolled wool, but allows the slab to be mounted between the frame beams. Wool mats can be easily inserted between the frame supports, without additional fasteners or gaps.
Cotton wool in rolls is used for insulation of floors and horizontal ceilings, as a cheaper and more accessible insulation material.
Features of mineral wool insulation
The right frame tends to be a complete replacement for a brick or wooden structure. This means having breathable walls with natural ventilation. Cotton insulation has breathable properties. Thanks to the communicating air pores, it allows air to pass through itself and is easily blown. This leaves its mark on the choice of other frame wall materials.
On the inside, the cotton insulation must be covered with waterproofing. It prevents wet steam from entering the wall. Moist air in itself is not harmful to mineral wool. The danger is condensation. In external walls it forms at the point of transition from positive to negative temperatures. At the dew point, drops of moisture are released from the steam, which cause the insulation to become wet. As a result, the insulating properties of wool are reduced.
From the outside, the insulation is covered with a vapor barrier membrane. This film also functions as a wind insulator. Depending on the choice of wall cladding, you can do without the outer film. If the material of the outer surface of the wall has its own moisture and windproof properties, for example, isoplats.
The protection of cotton wool insulation from moisture determines the effectiveness of heat conservation. When wet, construction wool stops retaining heat. Its heat saving characteristics are reduced. Therefore, a high-quality and reliable membrane on both sides of the insulating material guarantees durability and stability of its operation.
Brick walls
For comparison, consider the structure of a brick wall. With modern requirements for thermal protection, hygroscopicity, thermal conductivity, fire resistance, sound insulation, etc. It is not possible to build the walls of a brick house using brick and mortar alone. In order to meet all the necessary indicators of the regions of our country, the thickness of a brick wall in a modern building must be at least 3 m. This construction scheme involves the use of excess space and the use of a large number of materials, so the pie of a brick wall that meets all standards today consists of more than just "test".
A new generation brick wall consists of several layers. Variations may vary depending on specific requirements and conditions.
Table 1. Three variations of brick wall pie
| Pie No. 1 | Pie No. 2 | Pie No. 3 |
| facing brick (1.2 cm); external plaster (1 cm); steel mesh with a diameter of up to 0.5 cm for good adhesion; foam sheets (maximum 1.2 cm); red solid brick, 25 cm; lime mortar or plaster (3 cm). | clinker tiles (1.2 cm); external plaster (1.5 cm); steel mesh for grip (0.5 cm); polystyrene foam (8 cm); red solid brick (up to 40 cm); inner layer of plaster (2.5 cm). | a centimeter layer of decorative external plaster; 2 cm layer of lime mortar; polystyrene foam layer maximum 8 cm; ceramic hollow brick (50 cm); centimeter layer of internal plaster. |
The following video will clearly show the process of insulating a brick wall:
Video - Insulating the walls of a brick house
What not to do: common mistakes
When constructing the walls of a frame house, many novice builders make mistakes that seem simple at first glance, which in the end can lead to fatal consequences.
Often, when installing a vapor barrier or water barrier, the use of adhesive tape for gluing membrane joints is ignored
Incorrectly installed vapor barrier membrane. The film for removing moisture from the insulation has a porous structure, and moisture can penetrate through the membrane only in one direction. So, if the film is installed on the wrong side, the liquid, instead of coming out, will accumulate between the membranes, wet the insulation and lead to damage to the structure.
The absence of a project with a plan and dimensions will lead to unnecessary wastage of time traveling for missing building materials and to errors when assembling the house. For example, this design will significantly complicate the installation of insulation between the racks
Ignoring the use of moisture-proof films leads to wetting of the insulation and rotting of the supporting structures of the frame structure.
Violating the sequence of layers of the pie does not give the desired effect and leads to approximately the same consequences
The absence of a waterproofing layer between the bottom trim and the concrete base will lead to rapid wetting and rotting of the structure, since concrete quickly releases all the saturated moisture, so it is better to be on the safe side. Two layers of roofing material are often used as a waterproofing material.
Too large a step between the frame posts may result in insufficient stability of the base
Wrong choice of lumber. If you purchase timber with a humidity level just a couple of percent higher than permissible, this will lead to deformation of the frame and destruction of the structure.
Low-density insulation, sewn into vertical walls, shrinks over time and forms cavities in the walls
Using the wrong hardware. A common mistake is to fasten the supporting frame with self-tapping screws intended for interior decoration of a house. The hardened steel from which they are made is a rather brittle material that cannot withstand heavy loads. The supporting structure is secured only with nails.
These self-tapping screws can be used to temporarily secure the frame elements together for further, better fastening.
If you did not provide for ventilation during the planning and construction of the house, its absence, in addition to the poor health of the residents, will lead to a high level of humidity in the room and fogging of the windows.
Frame buildings require a detailed design and strict adherence to technology. Deviation from accepted standards during construction can lead to a lot of inconvenience, both during work and during operation of the building. The wall pie of a frame house is a complex structure, in which the correct selection of materials and a clear sequence of their installation in compliance with all rules are important. Happy construction!
Features of vapor and waterproofing
Vapor barrier of frame house walls
The main enemy of almost all building materials and comfort inside a building is dampness. Moisture is present in the environment and arises during life processes inside the building. The purpose of a vapor barrier is to block water from the outside and effectively drain it from the premises.
To perform these functions, you can use the simplest glassine in composition, more complex polypropylene fabrics, or ultra-modern and most effective diffuse membranes. Depending on the cost of the product, its durability, strength and performance vary. Based on this, investments in vapor barrier directly affect the condition of the frame, interior decoration and insulation.
Dense polyethylene is best suited for waterproofing. The film is soft, inexpensive, and easy to install. It should be borne in mind that in the cold it loses its qualities and is destroyed.
In cold climates, it is advisable to use modern roofing felt (Euro type). The material is so reliable that it is guaranteed to last the entire life of the building.
