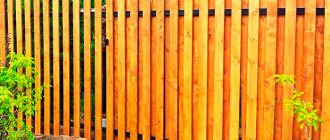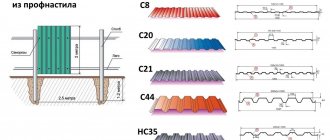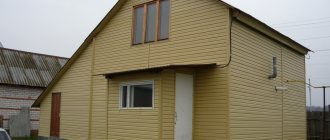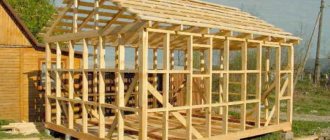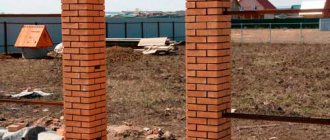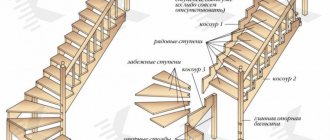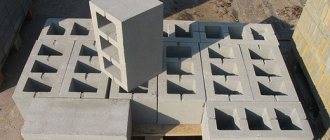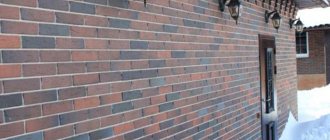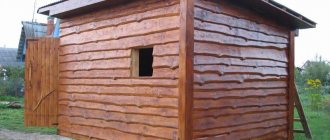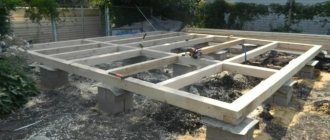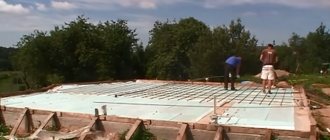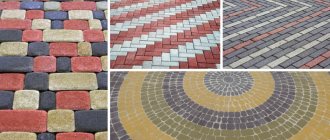Having a country house or dacha, one of the main points of arrangement is the installation of a reliable and durable fence, which will provide protection from intruders and the prying eyes of strangers.
A brick fence will perfectly cope with this function. You can build it yourself along the entire perimeter of the site or invite a team of craftsmen to help.
Read about other country houses:
- DIY brick barbecue oven
- How to make a brazier out of brick
Preparation and calculations
When planning to build brick fence posts with your own hands, you must keep in mind that seemingly simple posts have a complex internal frame that ensures the stability and strength of the entire fence structure. The first step is to determine the features of the future structure and its overall dimensions.
By choosing the standard size of the interval between pillars, equal to 2 meters, and one and a half masonry, you can imagine how many bricks are needed for a pillar. The initial stage of preparation is marking the territory. The location of the future fence is cleared of plants to lay a ditch under the foundation. Considering the distance between the supports, calculating the volume of material is easy. You can save a lot if you put solid brick in the first three rows and make the subsequent ones hollow.
Choosing a brick: which one is better
Every builder strives to make the brickwork of fence posts look beautiful, but special attention should also be paid to the practical side. How the fence will perform its functions is determined by the material. For example, if fence posts are made of facing brick, then after a while it will crumble and lose its layers. We list the most common types of bricks.
- Ceramic ordinary brick. It is produced in two types: solid and hollow. The first option is durable, but too heavy. The second is characterized by light weight but low strength. The material has an affordable price; it will look better externally under the cladding.
- Clinker. It has high strength characteristics and does not crumble. Clinker is beautiful and has many textures. Looks harmonious next to any style of building. The price is much more expensive than facing bricks.
- Silicate. Has noise absorption properties. It is not affected by temperatures and does not lose its performance in frosts and high humidity. Eco-friendly and expensive.
Nowadays, “torn stone” called “Rock” is popular, which is used, among other things, for cladding facades and fences. “Skala” has exceptional characteristics and is successfully used in the construction of fences.
Calculation of the dimensions of brick pillars
Before you build brick fence posts with your own hands, you need to accurately determine their dimensions. Having included in the project a pillar height of 2 meters, its size is calculated based on the standard brick thickness (0.065 meters). The number of rows to be laid in one support is counted: its height (2 m) is divided by the thickness of the brick. The result is the number of rows (30.7), not counting the thickness of the solution. The amount of brick depends on the technique that the mason will follow. A row of support, laid out in one and a half bricks, consists of four parts, and in two - from six. Assuming the thickness of the seams to be 1 cm, subtract this figure from the result obtained:
- 30 seams × 1 cm = 0.3 m;
- 2 m – 0.3 m = 1.7 m.
The figure is divided by the thickness of the brick (1.7 m: 0.065 m) to obtain the entire material - this is the actual size of the pillar of 26 rows. By multiplying this figure by the number of bricks in the row, the number of all bricks is determined. Bricklaying methods are important here too. A masonry of 1.5 bricks will require 26 × 4 = 104 pcs., and a masonry of two - 26 × 6 = 156 pcs. In addition, you should always make a reserve for defects and broken materials (5% - 5 bricks).
Estimated cost
After weighing all the possible costs of building brick supports for a fence, the cost of the project is determined. This includes materials, aids, tools and wages for the hired crew. If you decide to build a fence yourself, the savings can be 35-40%. The total price of a fence with brick pillars depends on the following items:
- quantity of materials;
- dimensions of the fence (length, height of supports);
- shape of support pillars;
- masonry method.
Brick prices vary widely. The cost of simple facing bricks starts from 18 rubles per piece. Hand-molded material can cost from 73 to 97 rubles per piece. A standard fence with brick pillars will cost the owner 8,500 rubles and more. The price includes the price of laying the support (brick + mortar + fittings or pipe). If we count in linear meters, installation of a fence will exceed 7,000 rubles. It is more profitable to build the fence yourself.
Types of barriers
The design of such structures involves using one raw material or combining 2-3 different ones.
Let's look at the features of each of them.
Monolithic
Owners of private houses often prefer a fence made of torn bricks with the addition of forged elements. Especially when it fits into the design of buildings. The pillars and base are made of dark-colored material, while the walls are made of lighter or brighter colors to give contrast. The foundation is a monolithic strip.
The solid brick structure serves for years, protecting the garden area from strong winds, bad weather, and unauthorized persons. This is a good option for aesthetics. But its construction takes a lot of time, labor and money. If you want to reduce the time it takes to create a fence project, then you should order the services of craftsmen. They will be able to calculate the required amount of material, draw up a cost estimate, and after receiving consent to begin construction, they will begin work.
Combined
If the selected combination weighs little, then a columnar base is sufficient. For fences with columns and a brick base, it is recommended to give preference to a monolithic strip fence.
To strengthen the structure, the supports can be reinforced with profile pipes. Jumpers are also made from them.
It is better to lay out the pillars from facing bricks. Caps made of steel, fiberglass, and concrete are put on top. The following are used as walls:
- block house;
- corrugated sheeting;
- picket fence (made of metal or wood);
- welded sections;
- forged parts;
- slate;
- polycarbonate;
- sheets of galvanized steel, iron.
In combined options it is easier to arrange a gate and wicket. Especially when it comes to sheet material (corrugated sheets, steel).
The forging at the top of the fence looks elegant. There are options for a white brick fence with natural stone inserts or welded parts.
Regardless of the chosen combination, it is important that the fence is a harmonious addition to the landscape design of the entire area.
Where to start working
To ensure straightness, the marking cord is pulled. The foundation is selected. A fence made of corrugated sheets or wood will stand well on a pile foundation.
A mason needs to stock up on the necessary equipment. These include:
- trowel - a tool for applying mortar to brick;
- shovel for loading the solution;
- level, plumb line, string for tracking horizontal and vertical;
- pickaxe - a hammer with a pointed end for breaking off part of a brick;
- grinder - allows you to cut material or make grooves.
Foundation for a fence with brick pillars
Installation of any type of fence with brick pillars requires a foundation. For a light fence made of wood or mesh, one foundation is selected, but for a fence that has significant weight, a different type is required, for a larger load. Soil composition, groundwater depth and freezing are important. If the soils are mainly clayey, heaving, and groundwater is located high, the holes for the piles should be deepened 20-25 cm below the freezing level.
Tape
If the fence is made of brickwork between pillars or other massive materials, then a strip foundation must be used to install and ensure its stability. A trench is dug under it, and holes with a diameter of 15-20 cm are drilled in the places where the pillars are installed. First, concrete is poured into the wells with pillar posts installed in them. After this, layer-by-layer concreting of the trench begins. A trench 20-30 cm deep is dug along the entire proposed perimeter of the fence. The foundation parameters (overall dimensions of the trench, reinforcement, backfill depth) are determined based on the strength characteristics:
- the trench has a depth of 20-30 cm;
- the depth of the hole for the pillars is 90-100 cm from the surface;
- foundation height above the surface – 40-60 cm;
- width – 20-35 cm;
- distance between supports – 2.5-3.5 m;
- height of supports – up to 180 cm (masonry cross-section 38×38 cm).
If there are unstable soils on the site, before pouring the foundation, lay reinforcement bars (4-6 pieces, diameter 14-18 cm). We install the support no earlier than 2-3 weeks after laying the foundation, laying waterproofing under the bottom of the pillars.
Columnar
Columnar foundations are made on highly heaving, freezing soils. Such foundations are well resistant to squeezing out of the structure in winter. To build the described foundation, the following procedure is followed:
- mark the location of the pillars;
- arrange nests for supports with a sand and gravel cushion;
- tamp the pillow strictly vertically, using a level;
- Fill the supports with mortar.
The foundation does not require a large amount of materials, is easy to build and has a relatively low cost.
Stone
A stone foundation is made from natural or “ragged” stone. It has high strength indicators and is very reliable. However, this type of foundation is rarely used, since it does not harmonize with all types of fences. It looks good with wrought iron and brick fences. The construction of a stone foundation is complicated by its large weight, which may require additional equipment. If such a foundation is being built, you need to prepare the following materials:
- stone selected according to shape and size;
- mortar with cement for fastening elements;
- twine and pegs for marking the trench;
- crushed stone;
- tools (shovels - shovels and bayonets).
Advantages and disadvantages of a brick fence
A brick fence is erected on a concrete foundation
Surrounding a house with such a fence helps protect it from intruders, because it is much more difficult to damage the integrity of a brick wall than a wooden one. The design withstands precipitation, mechanical loads, the severity of snow masses and other environmental factors. It can last for several decades. In addition, the fence does not require special care.
One of the disadvantages is the need for large-scale land works, which take quite a lot of time, despite the simple technology. Significant resources can be spent on transporting the entire volume of materials to the construction site. If the homeowner has the skills to carry out excavation work, pour concrete foundations into formwork and bricklaying, he can build such a fence himself with an assistant. Otherwise, it is better to use the services of a team of craftsmen.
The structure consists of supports made in the form of brick columns and walls erected between them. Typically, a strip-type concrete base with metal reinforcement is used. Before building the foundation, you will need to dig a trench. The work also includes digging holes for supports. The pillars begin to be installed only after the base is ready. The final part of the work is the construction of walls.
Preparatory work and marking
Having cleared the space from vegetation, they begin marking. To do this you will need pegs and rope. Start with the corners of the future structure. Taking into account the characteristics of the soil, holes of the required depth are prepared for the intended location of future pillars. The laying of any brick pillar will begin only after the technological readiness of the foundation. In the meantime, you should carefully check the material. The brick for construction has already been selected and must meet the following qualities:
- strength. The main requirement for a support is its resistance to external factors: wind, rain, temperature changes;
- long service life. A fence with brick pillars, built in accordance with technology, will really last a long time;
- some types of decorative pillars made of hollow bricks are light in weight, which is an advantage during installation and when choosing a foundation;
- attractive appearance of the brick structure.
Solution: what proportions should be
The composition of the mixture plays an important role in ensuring the strength of the future structure. Its density and density are of great importance for work. To prepare the solution, you should use high-grade cement (at least M-400), and fine sand.
To prepare the mixture you will need a container (bucket, vat). The proportions of the components are 1:5 (cement: sand). To ensure plasticity, many craftsmen add liquid soap or dishwashing detergent (20-30 grams per bucket). According to the technology, in order to give the specified quality to the substance, lime is added (1 part). There is a “folk” method to check the quality of the solution. The prepared mass is applied to a plane, and a cross is drawn on it. Then the formation is taken to the trowel. If the cross does not move, this indicates the desired consistency of the solution. The decorative quality of the pillar increases significantly if soot is added to the mixture, which gives it a black color, which looks original.
Selection of materials
The appearance and reliability of a brick fence depends entirely on the correct choice of materials. Today, the domestic construction market offers a lot of varieties of bricks, differing from each other in properties, characteristics and appearance. In addition to these indicators, almost every type of material is represented by three size options, which are strictly standardized.
- single – 250x120x65 mm.
- one and a half - 250x120x88 mm.
- double - 250x120x140 mm.
Traditionally, red brick is used to build fences, which comes in several types:
- full-bodied;
- hollow.
In addition, when constructing protective structures, facing bricks that imitate various building materials are often used. Frost-resistant “super-efficient” brick will allow you to create the most reliable fence with an extended service life. The main differences are in density, composition, design, appearance and cost of the material.
Calculation of the required amount of brick per 1 m2 of masonry.
Calculating how many pieces of material will be required for a fence is quite simple: you need to know the total area of the future fence, the type of masonry and the type of brick used, as well as the number of building units in 1 m2 of masonry. For ease of understanding, below is a table of material consumption for different types of masonry and type of material.
Calculation of the amount of solution
Laying a brick fence is impossible without cement-sand mortar, which consists of cement, sand and water. The proportions of the components in the solution depend on the brand of binder and the masonry method. The calculation of solution consumption per 1 m3 of masonry is shown in the table below.
It is difficult for a developer who has not previously been involved in construction work to estimate the number of building units in 1 m3 of masonry. That is why professionals recommend focusing on the following figures: per 1 m2 of masonry you will need (on average) 0.25 m3 of solution.
It should be understood that this figure may vary depending on the thickness of the masonry.
Calculation of the required amount of concrete for the foundation
It will be possible to make a calculation only after determining the entire volume of the strip foundation. Initial data:
- the trench should be 700 mm wider than the masonry;
- trench depth – at least 800-1000 mm.
When laying “in brick”, the width of the strip will be 1 m. If we take the depth of the foundation as 1 m (for ease of calculation), then for each meter of strip foundation 1 m3 of concrete will be required. How much is it in kg? the components of concrete are clearly shown in the table below.
Then everything is simple: the volume of concrete is calculated and the required number of components is calculated from the table.
Laying fence posts: basic technologies
Typically, the pillars are 1.5-2 m high and 38×38 cm or 51×51 cm wide (for three-meter supports). Strength is achieved by the method of laying bricks. The seam between the bricks (8-10 cm) of the bottom row should overlap the surface of the top brick. This masonry scheme ensures that the rows are connected to each other.
Operating procedure
To correctly assemble a brick pillar yourself, you need to follow the following procedure.
- Laying waterproofing under the support so that it does not become saturated with moisture. The wet brick begins to deteriorate. For insulation, roofing felt or special insulation with bitumen (“Gidroizol”) and mastic are used.
- Each layer is checked with a level. Use the handle of a trowel, tapping it on the masonry. You must also have other devices for laying brick pillars - a hammer with a rubber tip and others.
- It happens that poorly wiped mortar drips onto the brick. It is recommended to lightly moisten the material with water. This makes it easier to clean the brick.
- After laying out several layers, measurements are taken. By tapping with a hammer, displacements (even 1-2 mm) are corrected. Fill vertical gaps with mortar.
- The voids between the pipe and the masonry are filled with mortar; if it is large, crushed stone is mixed with sand, poured into the voids and secured with mortar.
Laying brick pillars under rods
Masonry with rods allows the mason to make beautiful seams, since usually excess mixture crawls out onto the plane of the brick, and the seams are made uneven. The rod (side - from 8 to 10 mm) is cut into pieces that are 10-15 cm larger than the pillar. Lay the first row, then the rod is laid along the edge. A layer of mortar and bricks of the second row are applied. The metal prevents them from sagging. A trowel is moved along the rod, removing excess. Bricks are checked by level. The same method applies when laying the rod on its side. The solution is applied with a trowel, the excess is also removed, a level is applied, and the workpiece is removed. The rod is removed and the seam is held in place with a trowel.
Installation of mortgages for fastening fence sections
The master often misses a detail - what to attach the fence to. For fastening to the pipes in the middle of the column, embedded parts (angles, studs, etc.) are welded at the same height so that the crossbars stand level. For a solid brick wall, use 8 cm thick wire loops for every fourth row. In the case of corrugated sheets and wood, a cut is made in the brick and metal plates are attached to support the weight of the blade. Logs are welded onto the mortgages to secure the fence.
Installation recommendations
You can control the evenness of the seams and the horizontal arrangement of the rows using an ordering strip.
It bears step marks equal to the height of the brick plus the thickness of the mortar layer. Any excess solution that forms is immediately removed. After the masonry is completed, all seams are processed using jointing.
- When erecting a brick fence, you must remember that its design also includes gates, wickets, various types of barriers, and so on. All these elements must be taken care of during the construction of the fence. In the right places, it is necessary to place the embedded elements intended for attaching a gate, gate, or door, lay cable channels and corrugations for subsequent pulling of wires.
Upon completion of the masonry, the fence is treated with special means designed to prevent the appearance of so-called “efflorescence” on the brick surface. Having completed the construction of a brick fence according to all the rules, you will be satisfied with the result.
- Date: 01/21/2015 Comments: Rating: 47
Brick fences meet all the main requirements.
They are strong and durable, providing excellent protection from winds and penetrations into the site. A brick fence is very attractive; it will decorate any area and can be used to complement landscape design. Laying a brick fence is somewhat complex; it has its own requirements for the choice of materials.
Brick fence diagram.
DIY brick fence post. Underwater rocks
Beginner masons face a number of problems:
- the evenness of the first row of bricks, on which the appearance of the entire structure depends. A stretched horizontal thread should be used 2-3 cm above the masonry;
- horizontal and vertical masonry. Each brick must be checked with a level, they all must be at right angles to each other;
- beautiful seam. The pillar looks untidy due to unwashed mortar. When laying with a rod, it should be wiped off;
- bricks stained with mortar are cleaned immediately;
- mortgages are not provided. There is nothing to fasten the fence cloth to.
Laying order
1. Place 4 rods on the base along the edges of the square of bricks.2. The solution is spread over the thickness of the rod.3. Then you need to lay the first row of bricks.4. Be sure to check the horizontality of the first row of masonry with a laser or bubble level.5. Remove the rod.
If necessary, clean the seam.6. Place the rod along the edges of the brick under each new row.7. The space between the brick and the pillar, as well as the pillar itself, should be filled with concrete.8. Every 3 – 4 rows, reinforce the masonry with reinforcing mesh. Additionally, after 3 rows for dressing with the fence fabric, release the reinforced mesh.9. Upon completion of the construction of the pillars (up to the design height), protect the tops with metal caps.10. Weld metal inserts under the gate hinges onto the posts under the gate and wicket.
Tip: In order for the masonry to have time to set, it is recommended to raise no more than 1 m of brick pillar per day.
Common methods of processing and protecting seams
The masonry of a finished brick pillar will look more beautiful if the seams are treated as follows.
- Rectangular undercut. It consists of removing excess mortar with a trowel and treating with a stiff brush or lint.
- Rectangular recessed. It consists of removing part of the mortar from the seam (5-6 mm) and compacting and smoothing it with a round dowel. The use of such treatment protects the masonry from natural manifestations.
- Beveled jointing. Used in harsh climates. Using a sharpened trowel at an acute angle, cut the mortar to a depth of 3-4 mm.
Fence caps
The final element of the pillars are caps, which provide the building with protection from precipitation. Manufacturers offer caps from various materials and different designs.
Concrete
They consist of an umbrella-shaped upper part protruding beyond the boundaries of the support. Moisture does not fall on the support, flowing down. The lower part of the cap is attached to the support. Products are produced in concrete colors and with the addition of colored pigment. They don't burn out.
Metal
The caps are made of galvanized steel. They can be a simple lid, or they can look like a pyramid. Similar products can be made from tin on your own site. Manufacturers are now offering innovative caps made from composite materials and alloys. They are distinguished by their slim design, elegance and reliability.
Frequently encountered problems
Most often, when laying brick pillars, two problems arise - increasing the size of the upper part of the support and twisting the structure around its axis. Both defects arise due to the fact that the masonry process was not well controlled. The fact is that when using a regular building level it is difficult to control the size. Such a tool has a large error, and therefore, with a length of 70 cm, deviations may not be visible.
In addition to the level, you can also use a tape measure or a pre-prepared template. And in order to prevent the pillar from twisting, it is necessary to closely monitor the location of its corners. They must be strictly one above the other. You can simplify the task by using a pair of corners attached to opposite corners.
