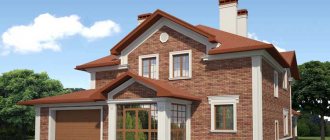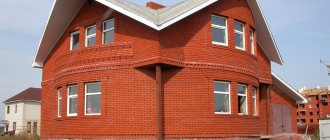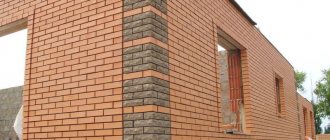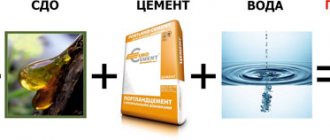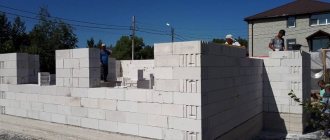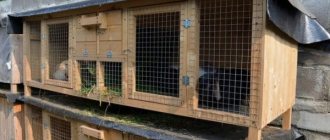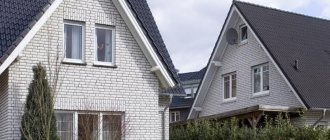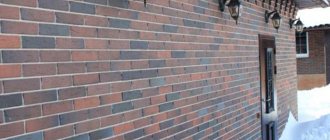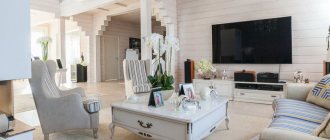- Types of facade finishing
- Decorative plaster
- Stone
- Facing brick
- Porcelain tiles
- Ceramic and concrete facade tiles
- Siding
- Sandwich panels
- Facade cassettes
- Bark beetle finishing
- New solutions
- How to choose material
The calling card of each building is its façade.
The appearance of the exterior decoration gives an idea of how comfortable your stay in this house will be. When a building decorates the area and organically fits into the architecture of the locality, we can assume that the choice of façade decoration was made successfully. But everything is not limited to appearance. The properties of the materials with which the building is faced are also important. Take into account:
- thermal insulation properties;
- strength;
- resistance to ultraviolet radiation and moisture.
An incorrect choice of finishing material, especially in terms of thermal insulation properties, will lead to the formation of an excessive amount of condensation inside the cladding, the formation of mold, and even destruction of the facade. When cladding the external walls of a building, you should not be guided only by considerations of economy; you may have to pay twice.
There are two types of facades:
- Wet. They are made from construction and finishing mixtures, such as cement mortar, plaster, glue mixture, and others.
- Mounted. The facade is covered with solid materials, which are mechanically attached to the sheathing or other base using special fasteners.
Hinged heat-insulating structures, unlike purely decorative options, require ventilation to protect against condensation. The choice of material is determined by climatic conditions, thermal insulation properties, tastes of the developer, and other criteria.
Types of facade finishing
Until recently, the choice of exterior finishes was limited. The following methods were usually used:
- plaster;
- facing brick;
- dye;
- marble chips.
Thanks to the development of technology, a country house can be built from any suitable building material. The choice is very diverse. At the same time, the appearance now depends on the selected facade system.
There are many ways to decorate a home's exterior, and there are more every day. The following types of facades are popular:
- plaster for facade finishing;
- stone (natural or artificial);
- facing brick;
- porcelain stoneware;
- ceramic and concrete facade tiles;
- siding;
- sandwich panels;
- façade cassettes;
- bark beetle finishing.
The construction industry is rapidly developing, and new materials and technologies appear periodically, and they become more and more numerous.
When should the exterior decoration of the facade of a house be carried out?
Long before the end of construction, even at the design stage, the owners are thinking about how to decorate the outside of the house after the walls are erected and the roof is installed. The choice of finishing material is a serious task.
It is important to provide for a set of points:
- think over a method for attaching decorative cladding;
- pay attention to the performance characteristics of the cladding;
- think over a color scheme that provides aesthetic perception;
- to prevent damage to the integrity of the casing at the final stage of work.
The following factors need to be considered:
- external cladding of the house must be done after installing windows and doors;
- installation of decorative cladding should be done after the building has completely settled;
- before finishing work begins, it is necessary to check the deviation of the walls in the vertical plane;
- you should pay attention to the horizontalness of the base before attaching the decorative cladding;
- facing work must be carried out before the onset of winter frosts;
- Before installing finishing elements, the load capacity of the building’s foundation should be assessed;
- consider the compatibility of the cladding, which in its characteristics must correspond to the wall material.
To ensure a long service life of decorative cladding, study the installation technology.
Exterior finishing of a house from SIP panels
Decorative plaster
The main application is composite thermal insulation facade systems. Decorative plaster can be applied to a prepared wall without thermal insulation. The composite system resembles a layer cake, which consists of insulation and a reinforcing layer. Decorative plaster with a specified pattern and relief is applied on top.
This method has gained the greatest popularity in private households, which is due to a number of advantages of decorative plaster of the facade:
- low heat loss, which reduces heating costs;
- high variability due to the variety of colors and profiles.
Application is not difficult and does not require high qualifications. The advantages of this method are offset by incorrect selection of material and non-compliance with application technology.
Initially, the basis for decorative plaster was cement with the addition of stone granulate, which gives the surface the necessary texture.
Currently, the choice has expanded significantly. In addition to mineral plasters, varieties based on acrylic, silicone, and silicate have appeared.
- Acrylic. They are characterized by high elasticity, which is important when the soil settles or the foundation is not strong enough. This property avoids the formation of cracks. Acrylic-based compositions, in order to avoid excessive moisture condensation, cannot be applied to insulation made from mineral or stone wool slabs.
- Silicone. The material is superior to mineral and acrylic plasters in terms of durability and does not absorb moisture and dust. The very first rain makes the dusty facade with silicone plaster clean.
- Silicate. They are used only as decorative plaster, without the purpose of insulation. They are elastic, do not form condensation, and do not wear out for a long time. The complexity of application and selective adhesion spoil the picture. Silicate “sticks” differently to different materials. When applied to a non-silicate surface, an additional coat of primer is required.
Stone
The stone finishing is original and unique, giving the building the appearance of an exclusive mansion. The same craftsmen, using the same materials, will not be able to create two identical facades. The texture will vary slightly, but slightly.
The stone is massive, so the façade is heavy. In most cases, they are used to finish the foundation of a house. Natural stone cladding is made from the following rocks:
- marble;
- granite;
- slate;
- sandstone;
- limestone;
- quartzite;
- gabbro
The stone façade does not allow vapor in the air to pass through easily. When the temperature drops, condensation forms, which leads to the formation of mold. Therefore, houses made of concrete blocks and the like are not faced with stone, unless insulation material is used.
The cladding algorithm has the following sequence:
- a layer of glue is applied;
- an armor-type fiberglass mesh with enhanced strength is embedded in it;
- metal dowels are driven into the base through the resulting layer;
- another layer of glue is applied with a second fiberglass mesh;
- a stone is glued onto the dried base;
- the seams are rubbed.
The facade must be protected from moisture, for which stone varnish or other hydrophobic (not absorbing moisture) materials are used.
The stone decoration of the facade is superior to others in durability, is individual, and gives the building a rich look. But the work is very painstaking and time-consuming and requires qualified execution. Accordingly, the price is high. The need for periodic maintenance contributes to the limited use of stone in façade finishing.
External decorative finishing of houses with siding
Siding differs from lining by the method of fixation - it is attached with an overlap.
Exterior decoration of the walls of a frame house with basement siding
Various materials are used to make siding:
- metal;
- vinyl;
- wood.
Siding is different:
- the presence of a protective coating;
- wide range of colors;
- original texture.
Siding is widely used for finishing work.
Facing brick
This material is considered a classic of the genre. This is the most practical way to cladding a facade. The demand for it is consistently high, because facing bricks are full of advantages:
- bright design;
- insensitivity to moisture, ultraviolet radiation, mechanical stress;
- strength;
- durability and reliability.
Brick cladding should be planned at the construction stage. The foundation needs to be strengthened, because the brick weighs a lot. It is necessary to leave a ledge for masonry. The cladding is carried out both using insulating materials and directly on the base. If the base material transmits heat better than facing bricks, there must be a ventilation gap between the wall and the cladding.
There are several types of bricks for cladding facades:
- silicate;
- ceramic;
- clinker;
- hyper-pressed.
The area of application of sand-lime brick is in regions with dry weather. This type of finish is resistant to moisture. Mechanical properties are not significantly lost, but the material becomes dull, which has a bad effect on aesthetics.
The most common brick is made of ceramics, which fully possesses the listed advantages, but has a high price. Clinker brick is the same ceramic brick, but improved in all respects. This material is considered premium, and its price is appropriate.
Hyperpressed brick is an artificial stone created on the basis of cement and limestone. In all respects it is superior to other types of brick cladding, with the exception of one thing: the facade is exposed to ultraviolet rays, which is why it quickly fades in the sun. For this reason and because of its high cost, hyperpressed brick is not widely used.
Facing the facade with brick requires qualified execution. It is better not to undertake such work on your own, without the proper skills. The defects that are attributed to brickwork are actually the result of irregularities and errors. Salt stains are caused by an increased salt content in the installation solution used. Wetting of the facade occurs due to the use of substandard bricks.
Features of styles
Now let's look at the description of each and admire them in the photo. With the help of photographs it will be much easier to master the information received. And after this article, we really hope you will be able to easily distinguish the facades of buildings. Let's get started.
English style
It can be described in four words: elegant, luxurious, noble and fashionable. Living in such an elite two-story house, you can feel like a true Englishman . The presented style has its own special nuances that are unique to it, these are:
- small columns;
- subdued tones;
- brickwork;
- small porch;
- straight walls and divided windows;
- presence of an attic.
We see all this in the presented photo. There are columns and a porch. Brickwork too. There's just nothing to complain about. And you must agree, it looks very, very beautiful. It's impossible to look away. Brickwork with green tiles looks especially interesting. Well, just a piece of England. But the photo was taken here.
German and Scandinavian styles
The modest and cozy German facade has an original and solid appearance. It differs from the rest in practicality, unusualness and economy. Such houses usually stand in the form of a rectangle or square. Windows should be either arched or rectangular. The main thing is that they are divided into several sections. The roof is usually covered with red tiles .
The German style can be given to a house at any stage of construction. Even when the building is already built. To do this, the main thing is to choose the right building materials. Beauty, conciseness, comfort, originality. These words most accurately describe the Scandinavian style. These are usually two-story wooden houses with unpainted wood. Only polished or tinted. If a painted façade is found, it is only in
brown, red or beige.
Not in any other. The Scandinavian style is characterized by large windows with bulky window frames.
To finish a finished house, only wood, natural and artificial stone or brickwork are used. The roof must be made of painted metal or tiles. Basement rooms, as can be seen in the presented photo, are not typical for this style.
French Country and Provence
Provence is a type of French country. At first glance, they are the same, but this is not the case at all. Let's try to figure out what their differences are and learn to accurately distinguish them. So, remember, country-style houses come only in warm colors. White color and country style are incompatible things. In Provence, white is the main color. Cool shades or rich and bright colors may be suitable. The Provence type facade is characterized by brickwork , sometimes protruding from the wall.
If wood is used, it must be painted ivory. In country music it's completely different. For the facades, stone masonry and natural wood are used.
Chalet and half-timbered
Don't be afraid of these new words. Translated from French, the word chalet sounds like “shepherd’s house.” The presented architectural style is typical for country houses . Just look at this sweet miracle. The private house in the photo looks simply like a piece of paradise on sinful earth. Distinctive features of the chalet are:
- gable roof;
- stone foundation;
- wooden walls;
- attic floor;
- many windows;
- the presence of a veranda and balcony.
The highlight of this style, such as half-timbered timber, are wooden beams that are laid in three directions: vertically, horizontally and diagonally. A big advantage is the ease of installation , which is carried out according to the principle of the designer. The main thing is to order beams of the required sizes in advance.
There are also disadvantages, three of them:
- poor thermal insulation;
- will have to spend money;
- replacement of beams every twenty years.
By the way, to save money, some owners of two-story houses make imitation beams.
Classic style
This type of home facade design has been relevant for many years. Private two-story houses turn out to be very beautiful and special, which harmoniously fit into the overall picture of the area. At the same time, they do not lose their individuality at all. The use of stone in a classic style is a must. Several features of the classic should be noted, these are:
- stone carving;
- columns;
- the presence of cornices, sculptures;
- use of natural marble, granite.
Baroque and Art Nouveau
This majestic and luxurious style cannot be confused with any other. Houses turn into real palaces. A large number of columns and domes is something without which Baroque is not Baroque. Domes are usually covered with gold. If you decide to build a façade in this style, remember two rules :
- if materials, then only natural ones - marble, copper, wood;
- if shades, then gold, silver or white. Mosaics are also often used in this marvelous style.
The word modern can easily be replaced with unusual. And immediately everything will become clear with this style. This architectural work is suitable for people who strive to always be in the center of attention. People who never cease to amaze with their creativity will choose this style. And they will do the right thing. Limitless imagination, bold ideas - everything you need for a beautiful and satisfactory result. Features of modernism are manifested in the following nuances such as:
- interesting architectural forms;
- plant motifs;
- decorativeness.
Mediterranean style
Today it is very popular. And this popularity is growing every day. Look at the photo, isn't it beautiful? It looks very elegant. If you look closely you will notice something. This style skillfully combines several others , which we have already met a little higher. These are country, modern and half-timbered. How is it different from others? Here's what. It is difficult to imagine a Mediterranean facade without such elements as:
- a large number of windows;
- rounded shapes;
- warm colors.
Porcelain tiles
It is an artificial material, the texture of which is close to real stone. The raw materials for it are clay, quartz sand, kaolin, feldspars. All this is compressed under high pressure and fired at temperatures up to 1300ºC. Dye is added along the way. The surface can be polished, matte, or imitate the texture of wood and other materials.
Porcelain tiles for facade decoration increase sales every year. Much of the credit for this goes to the bright design. A variety of colors, harmoniously selected patterns and textures satisfy the tastes of any consumer. Other advantages of porcelain stoneware finishing slabs are:
- high strength;
- resistance to moisture and chemicals;
- possibility of use in any climatic conditions;
- protection from overheating and low temperature influences.
The weak points are high thermal conductivity - in regions with cold climates, additional thermal insulation is required, heavy weight and high price.
The advantages of porcelain stoneware significantly outweigh the disadvantages, which makes it an increasingly popular material for facade finishing, especially when facing large buildings and apartment buildings.
We use natural materials - natural stone cladding
When deciding how to decorate the walls outside the house, choose natural materials whenever possible. Using natural stone, you can change the external perception of the house and emphasize the sophistication of the taste of the owners.
The following types of natural stone are used for decoration::
- noble marble;
- traditional sandstone;
- granite of various shades;
- textured limestone.
The stone is characterized by the following properties:
- resistance to ultraviolet rays;
- increased safety margin;
- environmental cleanliness;
- resistance to moisture;
- long period of use;
- decorativeness.
Installing stone trim requires construction qualifications.
Decorating the house with natural stone
Ceramic and concrete facade tiles
Currently, a fairly wide selection of tiles for facade cladding is offered. It can act either as a base or be used in combination with other materials. There are two types.
- Concrete. These are large panels with a texture that imitates natural stone or brick. Installation is carried out on a subsystem, for example, a sheathing. Due to their resistance to external influences, strength, and durability, concrete tiles are often purchased by private developers. The disadvantage is the large mass.
- Ceramic. In essence, this is the same porcelain stoneware, only a smaller slab. Most often, it is resorted to by private builders who do not have enough funds to cover the facade with clinker bricks. The tile looks superior to it, but costs significantly less. A facade made of ceramic tiles has the same advantages and disadvantages as those finished with porcelain stoneware. Bright design, high strength, ability to withstand aggressive environments and thermal influences outweigh the disadvantage of weak insulating properties. It is better to use tiles together with insulation. Laying is carried out using specialized mixtures that have adhesive properties.
Siding
Siding is a fairly large group of different finishing panels that have a common appearance. As a rule, these are products of a certain length, having the profile of a board or semicircular log. Fastening is carried out through a polymer, metal or wooden sheathing.
Siding creates an attractive facade. After installation, no treatment with protective compounds is required. Protection is provided by the manufacturer. There are several types of siding available for sale:
- Vinyl. Made from polyvinyl chloride using the extrusion method. Early samples were fragile and quickly lost color. Modern siding is almost free of these shortcomings; the color does not lose its brightness in the sun for several years, and indoors for several decades.
There is another type of vinyl siding - foam siding. It is characterized by high strength, durability, and has a large sheet thickness.Advantages of vinyl siding:
- Bright design due to the wide selection of colors and textures;
long service life;
- moisture resistance, no corrosion;
- versatility - can be used both with and without thermal insulation;
- easy installation.
- Metal. It is made of aluminum or steel with a protective polymer coating, which gives the desired texture. The polymer imitates timber, boards, logs, but only externally. Aluminum is typically used for cladding the facades of public buildings. In the private sector, the steel variety is more often used due to its lower price.
Advantages of metal siding:- resistance to corrosion (steel panel rusts in places of damage if installed carelessly);
durability;
- strength, resistance to mechanical stress;
- resistance to both high and low temperatures, and fire;
- high wear resistance, which results in a long service life.
- Fiber cement.
It consists of a mixture of two fibers: a binder, which is cement, and a reinforcing one (cellulose, fiber, and other inclusions). Fiber cement siding is used in combination with wood, stone, and plaster. Advantages: - strength and wear resistance, which is higher than that of vinyl and less than that of metal;
- texture closest to wood.
The disadvantages of this material increase with decreasing price, and in geometric progression. Siding from the budget segment quickly fades in the sun and cracks in the cold. Vinyl is susceptible to irreversible thermal deformation when overheated. Warped areas are replaced with new panels, which most often do not match the color.
The disadvantage of metal siding is its higher price than the vinyl version.
The widespread use of fiber cement siding is limited by more complex installation and the highest price.
Options for finishing country cottages with decorative plaster
This type of finishing is suitable for buildings with complex architecture. Decorative plaster is used for walls made of aerated concrete, shell rock, foam concrete, brick, and concrete. But the bases are pre-leveled with cheaper solutions.
"Lamb"
The “Lamb” plastering technology is simple. The building mixture is applied to the walls of the building in 3 layers. After application, 2 rough coats take 5 hours to dry.
The third decorative layer is applied with a special device that sprays the solution. Convex elements reminiscent of lambs' wool are formed on the processed surface.
"American"
This version of plaster is applied mechanically. “American” is used for cladding concrete, brick, foam concrete walls, fiberboard, chipboard, and cement plaster bases.
This composition is applied quickly, it protects the walls from dirt and damage. It has good noise insulation characteristics and an attractive appearance.
American type plaster.
"Bark beetle"
Facade plaster "Bark beetle" comes in 2 types:
- Mineral (cement-gypsum). Sold in stores in dry form. Such a coating must be covered with a layer of paint made from silicone. If the “Bark Beetle” is not painted, after 2-3 years the decorative plaster will collapse along with the reinforcing layer.
- Acrylic. This plaster is sold ready-made, i.e. the composition can be immediately applied to the surface. Its advantage over mineral is that no additional coloring is required.
The mixture is applied to expanded polystyrene, foam concrete, mineral wool, sandwich panels, aerated concrete, foam concrete, concrete, brickwork, and stone. The coating is resistant to mechanical stress and temperatures -55°С…+60°С.
"Rain"
“Rain” is a special technology for finishing facades, when used, a texture in the form of rain is obtained on the base. For this you can use any structural plaster. The required pattern is provided by fine-grained mixtures.
"Ragged" surface
To obtain “Ragged Stone”, the solution is applied randomly. The imitation of torn sandstone, marble, granite, malachite or rock on the walls is formed using various prints using artistic methods.
"Venetian"
“Venetian” is the most expensive, complex option for external decorative cladding. In this case, special mortars, wax, and paint and varnish mixtures are used.
The technology involves applying up to 5 layers of rough plaster composition. The final decorative surface is formed with a construction spatula using wave-like movements.
Dear Venetian.
"Marble chips"
The basis of “Marble chips” is a mixture of sand and cement. The solution is applied evenly to the surface to be finished. This type of cladding is used for large public buildings.
Additionally, different pigments are used, which are pre-mixed with a polymer composition, then sprayed on the wall with a special device.
Sandwich panels
They are a three-layer pressed panel that can be used both outside and inside the building. External sandwiches are made from stronger and more wear-resistant materials. The first, outer layer, is made of rigid profiled material. Typically galvanized steel or aluminum is used. The second layer is thermal insulation, which is made from mineral wool and similar materials, such as polystyrene foam. The third, inner layer, is made of durable material with a smooth or ribbed profile.
The strength of sandwich panels allows them to be used instead of walls and attached directly to the supporting frame. Advantages:
- attractive design;
- easy care;
- good protective properties that last for a long time;
- low price.
The widespread use of steel sandwiches limits the fading of the material under the influence of sunlight, which leads to the appearance of dark spots. Several years of use lead to a partial loss of strength. Places with mechanical damage are susceptible to corrosion, despite the protective layer.
Aluminum panels, in combination with zinc and silicon, look much better against this background and last for more than 30 years. But they also have the same disadvantages that steel products suffer from. But to a much lesser extent.
There are sandwiches made from wood-polymer boards, which due to their dull design have not become widespread.
Design features of facade systems
Cladding the building is the final stage of construction work.
Designs made from various raw materials are used, for example:
- Sandwich panels are a heat-insulating finishing material with 2-sided protection.
- “Wet stone” or “wet facade” is a technology where insulation is mounted on a treated surface. Additionally, a reinforced layer is installed on which plaster is applied.
- For ventilated structures, an air gap is created between the wall and the decorative elements.
- Aluminum systems are considered the most reliable. They have a long service life. Such structures are coated with special powder paint, which protects the walls of the building from adverse weather conditions.
Facade cassettes
Facade cassettes are a relatively new material. In a short time of existence, this type has gained wide popularity, especially when finishing large buildings.
Facade cassettes allow you to combine colors, panel sizes and create a variety of rectangular profiles.
The material for them is a metal profile made of either aluminum or steel. Thanks to this, a second name was born - metal cassettes. The structure consists of the following elements:
- metal profile;
- wind panels;
- fasteners, mounting parts.
Metal cassettes are attached directly to the base with a gap that can be filled with hydro or thermal insulation.
Advantages of aluminum facade cassettes:
- durability and strength;
- minimum installation time;
- protection of the facade from exposure to wind, solar radiation, moisture;
- resistance to open flame;
- wide temperature range;
- minimal load on the foundation due to its low mass.
Steel analogues have the same advantages, but they are significantly heavier. Before using steel cassettes, you must make sure that the additional load caused by the increase in the weight of the building will not lead to negative consequences.
Fake diamond
Looks like the real thing, but weighs 1.5 times less.
This type of finish has an amazing decorative surface, due to its similarity to its natural counterpart. However, it weighs one and a half times less and is more suitable for finishing work, since any collection already contains additional elements for cladding window and door openings, corners and joints, which greatly simplifies installation.
Artificial stone is easy to process, durable, environmentally friendly (which is important recently), and can be easily mounted on any base.
The only thing this finish is afraid of is moisture. Therefore, in places where the influence of natural moisture is high, the surface lined with artificial stone must be treated with hydrophobic solutions.
Bark beetle finishing
This method is preferred by owners of private houses who prefer to use natural environmental materials instead of chemical plastics.
From an environmental point of view, bark beetle plaster is deservedly considered the most popular material. In addition, it allows you to create a beautiful facade.
The material is produced on the basis of gypsum and acrylic. The consistency is either a dry powder or a ready-to-use mixture. The highlight is that fine-grained marble chips are added to the composition. The size of the grain determines the size of the grooves, which resemble the tracks of a bark beetle, which is where the name comes from. Advantages of the material:
- environmental friendliness;
- high strength;
- the ability to apply any curvature to the surface;
- low load on the building due to low weight;
- protection from external influences;
- fire resistance;
- acceptable price.
But damaged areas cannot be restored; only replacement will help. Often, products from more than one batch differ in shades of color. The special application technology, which requires experience, does not add enthusiasm. The grooves in the plaster become clogged with dust, which is not easy to clean.
New solutions
As already indicated, the market for construction technologies and finishing materials is rapidly developing. At almost every construction exhibition you can see some innovations in the field of exterior finishing of buildings. Many of them never go beyond the scope of such exhibitions, and some find application.
Thermal panels, which appeared on the market about 10 years ago, are best suited for the cold Russian climate. They independently, without the use of additional materials, perform three functions: facade decoration, thermal insulation, sound insulation. Moreover, all functions are performed perfectly.
Thermal panels come in two and three layers. The two-layer panel consists of insulation and decorative material. In the three-layer version, a layer is laid between them using foil, metal, and plastic. Ceramics, plastic, and clinker tiles are used as decorative coatings.
Thermal panels with high identity imitate brick or stone masonry, plaster, and timber trim, which opens up wide possibilities for decorating the facade. They are characterized by a record temperature range (from – 170 to + 170 ºC), excellent thermal and acoustic insulation. Thermal panels are not afraid of moisture, sun, or static loads. The slabs are lightweight both in themselves and in installation.
The high price, demands on the flatness of the wall, and susceptibility to damage due to mechanical stress hinder widespread use.
Features of self-installation
When performing external finishing work yourself, you first need to create a project, preferably a 3D model. Afterwards, it is recommended to prepare the wall surfaces (level, putty, etc.), the necessary working tools, calculate and purchase a decorative coating.
Tools for work
For installation work you will need:
- primer;
- putty;
- aluminum profiles;
- facing slabs (other material);
- mineral wool, polystyrene foam, other insulation;
- mushroom dowels, other fasteners.
After preparing the tools, working compositions, and finishing materials, it is necessary to clean, level, and treat the surfaces to be finished with protective agents. Only after this can you begin cladding the façade of the building.
Calculations
Preliminary calculations of consumables are the most important stage of finishing work.
The dimensions of the facing slabs are known. And to calculate their number, you just need to measure the area of the house walls, gables, and other areas of the building that require cladding. But it is better to purchase building materials with a small margin, taking into account the need to trim the workpieces.
How to choose material
A person who is about to begin cladding a facade has to solve a difficult problem. Facade materials must have a whole set of qualities, sometimes mutually exclusive. The material must be presentable, light, strong, durable, easy to install and maintenance-free. The easiest way is to follow the traditional path: cover the outside of the house with brick, siding, and sandwich panels. But it is better to spend time and choose a material that will fully satisfy the aesthetic needs of the buyer, climatic conditions, and decorate the local landscape.
The Krovelson group of companies, which includes two factories of facade and roofing materials, will help you with this. Qualified employees will help you select suitable materials of your own production and offer installation assistance, which will help you optimally solve your problem.
How to additionally decorate the facade of the house?
If your goal is a beautiful, but moderately bright home, try to avoid extravagant decor for the facades.
A sign with the house number will be a wonderful decoration for the exterior - the numbers on it can be printed in an unusual font or colored paint. A mailbox, a rug at the front door, lighting - all these little things create a certain character and mood. Before the New Year holidays, decorate your home with lights and other holiday decor. And don’t forget to use photos of finished projects for inspiration when updating the facade of your house. If you are just looking for ideas for renovation and improvement or already know for sure that a house is your option, we have collected for you 1,257,968 photos from real projects of interior designers, decorators and architects from Russia and around the world, including such proven professionals as Zinkovskaya Olga / Zinkovskaia Olga and AMG-project Architectural Bureau. The beautiful houses in our photographs are the best examples of competent design and layout in different styles and colors. If you like any design option, for example the house from the second photo, you can contact the author and order the ideal design project for yourself. See our photo gallery, look for inspiration and professionals, and you will see why Houzz is the best resource for apartment and home interior design, renovation, home construction, architecture and landscape design.

