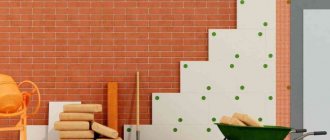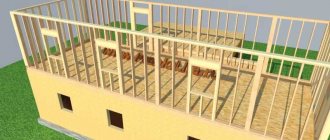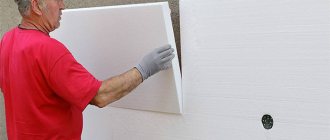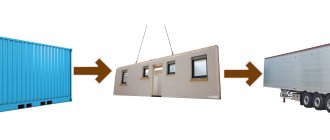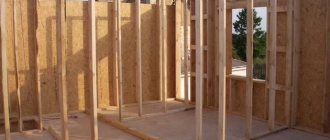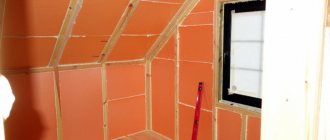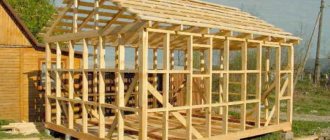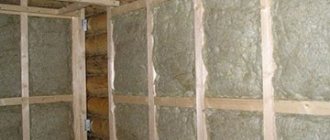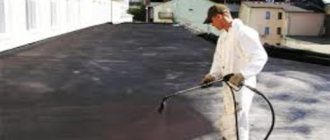Today, many methods of interior decoration of houses are used. This article will help you find out which materials are the most common and why some are more popular than others. We will also look at the main stages of roughing and finishing. Recommendations for the installation of certain materials also deserve attention. The information from the article will bring a lot of benefit to people who have decided to build a frame house with minimal cash costs.
Frame house design
A frame house is a wooden box, on both sides of which sheets or slabs are attached, the space between which is filled with insulating material. The material used for finishing must meet the following basic requirements:
- strength;
- optimal load-bearing capacity;
- reliability;
- resistance to moisture (in certain rooms).
This means that the walls inside a frame house are the same as the walls in any other structures. Therefore, it is possible to use any suitable finishing materials that will help create a comfortable atmosphere in the house.
Installation of insulation
Before insulation, all frame elements are treated with antiseptics and antipyrrhenes (compositions that protect against combustion). This is done in 2-3 layers with mandatory intermediate drying.
If the house is being built for permanent residence, the thickness of the insulation must be at least 150 mm. That is why the insulation is laid in several layers. Moreover, each subsequent layer of insulation overlaps the joints of the previous layer. Mineral wool should lie freely; creasing will lead to loss of the thermal insulation properties of the material.
It fits tightly between the frame slats; In order to prevent the layers from creasing and sliding, it is better to insert transverse slats on which each row of mats placed will rest. The insulation is carried out without allowing any gaps, mineral wool is easy to cut, and there are no problems with installation. The seams between the plates are glued together using a special glue, this ensures the absence of “cold bridges”.
This insulation guarantees excellent sound insulation of the room. All work is carried out wearing safety glasses, a respirator and gloves. When insulating the slopes, the mat must be cut so that it fits as tightly as possible. All cracks, joints and seams are treated with foam.
Rough finishing elements
At the first stage, the frame is covered with the selected material in the form of sheets or slabs. In most cases, this task is accomplished using OSB boards, fiberboard, plywood or plasterboard. Installation is quick and easy - the slabs are simply attached to the frame elements using self-tapping screws of the appropriate size.
The essence of the task comes down to adjusting the dimensions of the slabs so that their joints are located in the places where the sheathing is installed. This point needs to be thought through in advance - even at the stage of drawing up the project. To facilitate rough finishing, specialists adjust the frame parts accordingly. This minimizes the amount of waste that occurs as a result of adjusting rough finishing slabs.
Of course, this interior wall cladding in the house is not final, which is where its name comes from. The main task of the craftsmen at this stage is to create the necessary plane, which will subsequently be subjected to finishing.
Features of the use of each type of finish
You can choose many materials for finishing a frame house. First of all, the choice depends on the budget and quality of the walls. If they have unevenness or defects, it is easier to hide them using chipboard, OSB or drywall. These materials are used for primary cladding, and are also used to implement complex design ideas, since it is easy to cut out various shapes and elements from them.
When carrying out finishing work, you can choose wallpaper, lining, flexible stone, decorative plaster, ceramic tiles or liquid wallpaper. If all the actions will be performed by yourself, then you should first stock up on the necessary tools, decide where the switches and sockets will be located, and apply safety precautions. So, further details about each finishing option.
Interior finishing with plasterboard
Drywall allows you to hide not only uneven walls, but also hide communication nodes. This material is one of the lightest and easiest to install. Getting started is installing profiles. It is recommended to make a distance of 60 cm between them. This is the best option, which will save time on installation and ensure reliable fastening of the drywall. Thus, a space is formed between the wall and this material, which can be used to insulate the frame house inside using foam plastic or mineral wool.
When finishing walls with plasterboard, the stages of work are as follows:
- Mark the line along which the starting profile will be installed and fastened to the wall.
- Complete installation of the frame on which the drywall will be attached.
- Laying the existing cable along the walls in special channels (PVC pipes or plastic boxes).
- Laying insulation.
- Laying drywall on the profile, fixing it with self-tapping screws.
- Putty the joints between the sheets and further grout with fine-grained sandpaper.
Using OSB
OSB boards are a mixture of fibers and wood chips glued together with adhesives and resins. This material is strong and impact-resistant. OSB boards have a certain classification:
- OSB-1. They are used in the production of furniture, for rooms with a standard level of humidity.
- OSB-2. They are used indoors with a standard level of humidity; this is the basis for fine finishing.
- OSB-3. Used in rooms with high humidity.
- OSB-4. They are used for external cladding as a basis for further façade finishing.
It is better to use a wooden frame for such slabs. Fastening is carried out using spiral nails 5 cm long or similar self-tapping screws. The distance between them should be about 15 cm. Due to the effects of temperature changes, it is necessary to leave a gap of 1-2 cm between the wall and the panel. The final stage is plastering and finishing with fine-grained sandpaper. In addition, OSB can be coated with several layers of varnish. It is worth considering that when painting or plastering panels, additional priming of the walls is required. OSB-3 and OSB-4 boards can also be used for flooring. In this case, the fastening is carried out on the logs.
Wooden panels
Chipboard is a material that is characterized by reliability, durability and relatively low price. This type of cladding is popular for good reason. Its advantages are as follows:
- cleanliness during installation;
- a beautiful decorated look that allows you to use this finish as a finishing touch.
There are 4 ways to attach chipboard to a wall.
Useful: Ecover: insulation for a wide range of buyers
Option 1. Lathing - installation is carried out on the lathing when space is required between the wall and the sheets or it is necessary to hide uneven walls.
Option 2. Hardware - use nails or screws for installation. Attaches to a flat wooden surface.
Option 3. Profile - installation is carried out on aluminum profiles on uneven wall structures. The use of laminated material makes the structure moisture resistant.
Option 4. Adhesive - using an adhesive composition is the simplest and fastest way, however, when dismantling the slabs will be damaged, in addition, they must first be primed and treated with an antiseptic.
Using wallpaper
Wallpaper is one of the most common and familiar materials. On the market now you can find not only ordinary paper wallpaper, which is environmentally friendly and allows the walls to breathe, but also other types. Paper wallpaper does not tolerate water and moisture and easily loses its attractiveness when exposed to sunlight or mechanical action.
There are vinyl coverings that are resistant to mechanical stress, tolerate moisture well, and in some versions also allow walls to breathe. Acrylic wallpapers have the same characteristics, but in comparison with vinyl they are less durable. Non-woven and fiberglass coverings are usually used instead of plaster, after which paint is applied to them.
Application of decorative plaster
For the interior decoration of a frame house, one of the good solutions is decorative plaster. It can easily hide any imperfections in the rough cladding. This type of cladding looks attractive and makes it very easy to change the interior of the room at any time by painting it.
The advantages of plaster include moisture resistance and the absence of the ability to absorb odors. This makes it advantageous to use in the kitchen. One thing you need to understand is that such work is painstaking and takes longer than other options. Therefore, when using it in all rooms of the house, the finishing process may be delayed.
Installation of ceramic tiles
Tile is an ideal choice for the kitchen, bath, and area near the fireplace. It is durable and can withstand heavy loads, so it is perfect for laying on the floor. The choice of colors, patterns, and design works on the market is very large, which allows you to make the interior exactly according to your preferences and tastes. In this case, the surface for laying ceramic tiles must be perfectly flat.
The work requires certain skills, but the process itself is not complicated:
- First of all, the surface is primed.
- A special adhesive intended for tiles is applied.
- Ceramic tiles are placed on top.
- Its position is checked using a building level; if necessary, it is adjusted with a rubber hammer.
- For uniform jointing, plastic crosses are installed between the tiles.
Wooden lining
Wooden lining essentially has all the characteristics of wood. This is an environmentally friendly, durable material that has the beautiful aesthetic appearance of natural wood. The material is not afraid of temperature fluctuations and mechanical damage. Its advantages also include additional noise and heat insulation. However, to ensure durability, it is necessary to periodically treat wooden lining with special means, otherwise it may be susceptible to rotting. In addition, the cost of the material is high, especially since preliminary preparation of the walls is required.
The work on installing wooden lining is identical to the case with drywall. First of all, the installation of a wooden block or metal profile is carried out. Next, the material is attached to the frame using self-tapping screws or finishing nails.
Plastic lining
Unlike wooden lining, plastic is a good choice for rooms with high humidity, for example, a bathroom or kitchen. In addition, a variety of colors will allow you to realize any design idea. The care and installation of this material is quite simple. To install plastic lining, you first need to attach the sheathing. The lining is mounted on it using self-tapping screws or a stapler. Each strip has special grooves that you need to get into when attaching one strip to another. Work begins from the corner of the room or starting area.
Finishing
Finishing is a much more labor-intensive and important stage. It is important to highlight the basic rules that must be followed when finishing:
- The finishing of rooms inside a frame house is carried out separately. It is not worth making repairs in all rooms at the same time; it is better to move from one to another.
- Work begins from the front door of the furthest room, gradually moving towards the exit from the building.
- Work related to the laying of communications must be carried out even before the start of finishing work.
- Regardless of the characteristics of the room, finishing must be done from top to bottom. First they make the ceiling, then move on to the walls and only at the end the floor covering is installed. The only exception is the use of a stretch ceiling. In this case, the walls and floor are first prepared, and only after that the tension structure is attached.
To achieve optimal results, you must take a responsible approach to the choice of materials and methods of their installation.
Exterior finishing methods
If you decide to renovate the building in full, you should also finish the facade. For this you can use:
- panel materials;
- siding;
- clinker tiles;
- block house;
- natural or artificial stone;
- plaster;
- paint.
If you plan to use slabs for exterior finishing, the thickness of OSB for the walls of a frame house is usually 15 cm. When starting to decorate a frame house with your own hands, you should think about whether you will carry out the work yourself or use the help of specialists. When choosing materials, it is also important to decide what budget you have. For example, painting will be the cheapest option for exterior finishing, but a block house and natural stone are more expensive. In the middle price category are cement-bonded particle boards, which are used for external cladding not only to improve the appearance of walls, but also to strengthen them.
Exterior finishing using siding is the most common option for work today. This material is easy to install and then easy to maintain. The fashion for clinker tiles has come from afar, but this material never ceases to be popular. After finishing, the facade looks representative, and you can choose products in different configurations, textures and colors. Interior decoration, like exterior decoration, can be done using wood. If you want your home to remain natural, you should use a block house. It is produced in imitation timber or logs.
Plywood comes to the rescue
If you decide to use plywood, then you first need to prepare the walls. With the help of this material it will be possible to quickly and efficiently level the surfaces, but after installation you still have to use the finishing material, since the rough coating looks unrepresentative, so it is most often used in dachas and utility rooms.
The layout of the sheets must be thought out in advance so that the frame does not have to be remade. Whole sheets should be placed in the center of the wall, and individual pieces should be placed below and along the edges. For fastening you need to prepare screws or high-strength glue. The joints are closed with connecting steel strips. In order for repairs using plywood to be budget-friendly, you can cover it with glaze, paint or any other material.
Using bricks
It is better to use clinker bricks for exterior decoration, which is the facing brick. It is more durable than usual, is durable and has high protective properties. It almost does not absorb moisture and prolongs the durability of the entire building.
On sale today you can find bricks that differ in texture, shape and color. A ventilation gap should be left between the masonry and the wall of the house, which will be necessary for normal air circulation. The frame will not be connected to the brick, which will not sit incorrectly or become cracked.
The first row of bricks is laid on a two-layer roofing felt waterproofing. The masonry is reinforced with metal rods or flexible connections in the form of metal plates or perforated tape. It is imperative to leave a distance between the wall and the masonry so that moisture does not condense inside it. Over time, this can cause mold and rot to form. To allow air to pass into the gap, 10mm holes should be left every two bricks in the two bottom rows. This will not spoil the facade, since the holes will remain almost invisible.
Wooden block house
Decorating the walls with a block house involves creating a pie. The outer layer will be the finishing cladding, underneath there is a frame, then towards the main wall there is wind protection and thermal insulation, another frame and an outer wall. To create the frame, use a block with a cross-section of 40 x 50 mm. A galvanized metal profile for drywall is also perfect.
The sheathing is fastened with direct gypsum board hangers or by screwing the bars to the wall with self-tapping screws. The distance between the bars is taken as 55 cm. Installation of the sheathing should begin from the corners, aligning the elements strictly vertically.
Siding panels
External cladding with siding involves preparing the walls for sheathing. First you need to remove all unnecessary elements, namely:
- window sills;
- platbands;
- rainwater drainage systems;
- lighting.
If finishing is carried out immediately after completion of construction, then these elements are installed after all work is completed. At the next stage, you will need to seal the cracks and cracks, for which you can use silicone sealant. The walls are covered with primer and water-repellent and fire-fighting mixtures. You can use protection against fungus and insects.
Siding installation can be divided into several stages. First, the insulation is laid, then the sheathing is prepared. At the next stage, you can insulate the walls, and then begin to form the frame. At the final and main stage, siding is installed. The work is carried out from the bottom up, you need to start from the doors, moving in both directions. Self-tapping screws are used to secure the elements, and the panels themselves are laid with an overlap. If the length of the segments is shorter than the walls, slats are used for joining.
Thermal panels
One type of finishing is thermal panels, which have many positive advantages. Firstly, they are insensitive to moisture and water. Secondly, they are easy to install. Thirdly, they are safe and environmentally friendly.
Thermal panels have a long service life, which means they extend the life of the house without repairs. This type of cladding also has its drawbacks, for example, high cost, but if you take into account the costs of maintenance and repairs, the finishing pays for itself completely. Another disadvantage is the fire hazard. Although thermal panels do not burn, they emit harmful gases when smoldering.
Plastering
Exterior finishing of a frame house can be done with plaster. It is used for arranging ventilated facades and installing curtain structures. The mixture is able to protect walls and insulate them, creating vapor removal through the ventilation gap. If you decorate the walls of a frame house using this material, you can achieve a resemblance to the wall material, which makes the structure not only visually attractive, but also gives it additional naturalness, improving its thermal insulation properties.
Plaster is inexpensive, easy to apply, and can look very presentable. It is resistant to external influences, it can be washed, and the color of the surface will not change under the influence of ultraviolet radiation. The plaster has high mechanical strength and dries quickly, which simplifies repairs in the following stages.
Coloring
The market today offers paint in a wide variety of shades and textures. You can consider many aspects when choosing, for example, environmental. In addition, paint is cheap, and you can even apply it yourself, without turning to specialists.
When choosing, you should give preference to water-based paint with a long service life. It is better to avoid formulations with volatile organic compounds, as they are harmful to the environment. Once dry, the walls can be washed, making maintenance easier.
Wallpaper
This category of finishing materials is available for sale in the widest variety. This applies to the raw materials used in production, design and color palette. The following types of foundations are available on the market today:
- photo wallpaper;
- paper;
- vinyl;
- acrylic;
- non-woven;
- fiberglass;
- fabric;
- exclusive - metallized, cork, quartz, etc.
Let's look at the key features of each option.
Paper wallpaper is practically not used nowadays. They are characterized by minimal thickness, so they do not last long. It is extremely rare to tolerate mechanical stress normally. But the most serious drawback is that they require almost perfect surface preparation. In this regard, you will have to spend a lot of money to achieve an even rough finish.
In this regard, paper products are noticeably inferior to all other options. Vinyl wallpaper deserves special attention. Their thickness makes it possible to ideally mask various wall defects, including differences in planes. Such wallpaper is considered washable, so it can be cleaned using household products. The downside is that it is easily flammable, and when this type of wallpaper burns, toxic substances are released.
Non-woven wallpaper has good durability, but at the same time has minimal thickness. This is their disadvantage. Dark spots on the wall will immediately catch your eye, so before decorating with such wallpaper it is necessary to paint the surface in a light color. Also, non-woven wallpaper is not washable.
Fabric wallpaper doesn't quite live up to its name. They are made on a non-woven or paper base, on top of which there is already textiles. The advantage of wallpaper in this group is its environmental friendliness. There are also a lot of disadvantages - damage as a result of any load, as well as absorption of odors, moisture and dust.
Fiberglass wallpaper has maximum durability. At the same time, they are distinguished by their impressive weight, so they are glued using a special glue. In most cases, such wallpaper is designed to be painted. It is noteworthy that you can paint them 10-15 times, and you can always choose a new color.
Let's also mention quartz and liquid wallpaper. Quartz wallpaper is a non-woven fabric on top of which multi-colored sand is glued. But liquid wallpaper is plaster with various decorative elements. They can be silk or metal threads, various glass balls or small stone particles.
The technique of decorating walls using wallpaper has been used for many decades. Depending on the characteristics of the chosen material, there are certain subtleties, but they are not significant. Most wallpaper is glued to compounds that are sold in the form of dry mixtures or ready-to-use.
Types of insulation
When choosing what and how to sheathe a frame house from the inside, it is necessary to take into account some details that cannot be neglected when constructing a frame house.
Insulation is a necessary stage in the construction of a frame house. Backfill materials, such as expanded clay or sawdust, are no longer used for insulation. They are, of course, cheap, but are significantly inferior in efficiency to modern types of insulation. At the same time, they strongly absorb moisture, are damaged by mice and crumble over time, leaving open areas. The use of more modern materials: polystyrene foam, polystyrene foam or various types of mineral wool is more effective and easier to install.
Polystyrene foam is a cheap insulation material that is easy to install, does not absorb water and does not mold. The disadvantages of such insulation are that it is easily damaged by rodents, when burned, it emits a huge amount of harmful substances and is easily flammable. In addition, it breaks and crumbles easily when cutting.
Expanded polystyrene is a modern high-density insulation material whose properties are similar to polystyrene foam, but does not crumble when working with it. Polystyrene foam or polystyrene is tightly inserted between the frame posts. When installing polystyrene foam or expanded polystyrene as insulation, the gaps between the plates and the resulting gaps must be sealed with polyurethane foam. Particular attention must be paid to the entry points of plumbing communications.
Such insulation is available with different densities - from 15 to 50 kg/cubic meter. m. The higher the density, the stronger the material and the lower its hygroscopicity (ability to absorb moisture).
Mineral wool is one of the most popular insulation materials in the construction of frame houses. It is available in the form of rolls or mats for installation. Roll insulation is less dense. For insulation, it is better to use mats; they have greater density and thickness, are easily laid between the frame slats, and are light in weight. This type of insulation does not burn, is not exposed to chemical attack, does not harbor mice, and has a long service life. Fungus and mold are also not dangerous for this type of insulation.
Stone wool is a higher quality and more durable type of such insulating material; it is denser, practically does not generate dust when cutting and has a longer service life. It should be remembered that mats made of mineral and stone wool can wrinkle and absorb moisture, while losing their thermal insulation properties; stone wool is more moisture resistant.
Mineral and stone wool can be conveniently cut with scissors, a sharp knife or a special file with fine teeth and can be easily installed between the frame posts.
The mat simply bends in an arc, is inserted between the posts, and straightens there, leaving no cracks or gaps.
Ceramic tile
Very often this material finds its use in rooms with high levels of humidity, which include the bathroom, toilet and kitchen. Ceramic tiles are often used on the floor.
Experts highlight the following advantages of the material:
- strength;
- wear resistance;
- variety of sizes and shapes;
- wide range of textures;
- affordable price.
Ceramic tiles also have their disadvantages:
- the need for laying on a surface with proper adhesion, since the tiles are quite heavy;
- the need to use the services of specialists, since installation has many nuances.
Interior finishing with plasterboard
First, locations for installing profiles are outlined. The optimal distance between the profiles is 60 cm. In this case, a minimum of time will be spent on preparatory work, and the plasterboard sheets will be securely held on the walls. In fact, another wall is built along the existing walls, consisting of a metal frame with drywall attached to it. Insulation boards (mineral wool or polystyrene foam) can be laid between the wall and the sheets of drywall. This layer will create additional protection for living spaces from cold and dampness.
Author:
Work on finishing walls with plasterboard is carried out in the following order:
- the starting profile is attached along the intended line;
- the entire frame is mounted on which the sheets of drywall will be attached;
- cables laid along the walls are laid in special cable channels (plastic boxes or PVC pipes);
- insulation is being laid;
- plasterboard sheets are laid on the profile and fixed with self-tapping screws;
- The joints between the sheets are carefully puttied and rubbed with fine-grained sandpaper.
Lining
Lining is also well suited for finishing the interior walls of a frame house. It is noteworthy that the material is often used instead of rough sheathing. This means that the lining is capable of performing the tasks of roughing and finishing at the same time, which allows you to save a lot of money.
There are several types of material on sale. For work inside the house, grades “A” and “Extra” are ideal. If we talk about office premises, then cheaper material options can be used in them.
The only drawback of natural wood lining is its high flammability. In this regard, many buyers prefer the plastic version of the material. The aesthetic indicators, noise and heat insulation properties of such lining are noticeably worse, but at the same time it has a more affordable price.
Variety of materials
The construction market today offers a huge variety of finishing materials, including both budget and very expensive materials brought from Italy, France and other European countries.
For rough finishing, plasterboard and OSB boards are most often used, with which you can not only level the walls, making it easier to apply and lay other materials, but also create design solutions such as niches (with or without lighting), partitions, and arches.
Comparison of materials for rough finishing
These materials are the basis for finishing.
If you decide to stop painting the walls, pay attention to a variety of decorative plasters. Modern methods and techniques help to recreate the texture of natural materials such as stone, clay, wood, drawing a picture both horizontally and vertically. A horizontal pattern allows you to expand the space in breadth, while a vertical pattern visually raises the ceiling.
Drawing made using decorative plaster on the wall of a frame house
Wallpaper today comes in a wide range. Today they come not only on paper, but also on fabric, synthetic and others. The most common types of wallpaper used for interior decoration:
- Ordinary paper ones. Despite the cheapness, you can choose quite decent options. Their disadvantage is their fragility, but if you like to update your home every 3-5 years, this is your option.
- Vinyl is much stronger than paper and is durable.
- Acrylic ones can be glued in the kitchen and bathrooms - they are not afraid of moisture and are resistant to damage.
- Although non-woven ones are used more often as a base for painting, they can also be applied separately. They are based on foam interlining.
- Fiberglass is also used for painting. Their big advantage is their heat resistance - they do not burn.
- Despite the fact that photo wallpapers are rarely used today, and their boom, which began in the 90s, is coming to an end, it allows you to create a cozy corner with the right location. In addition, today there is such a new product as 3D wallpaper.
Wallpaper matched to the interior looks modern
Tiling is a very common option. Decorative tiles can be seen in every home. Most often it is placed in the bathroom, toilet, or on the kitchen floor. Its main advantage is wear resistance. Even after 15 years, with proper care, it looks like new. At the same time, you can choose tiles of different colors and textures: wood, natural stone, granite, etc.
Tiles in the kitchen not only look decorative, but also protect against fire
When laying tiles, you can give free rein to your imagination - group several types of tiles and use decorative elements.
Tiles need a level surface, so the wall or floor on which the tiles will be laid must be carefully leveled and level checked.
Lining is rarely used for finishing residential buildings for permanent residence. But it is very common for finishing country houses, bathhouses or balconies. In total, there are 4 types of lining in terms of quality: extra, A, B, C. Extra lining has improved qualities - it is uniform, without chips, cracks, stains, etc. Grade A may have small cracks, chips or stains. Grade B is distinguished by the presence of knots, and Grade C has the whole range of defects: knots, cracks, stains, chips, and at the same time a low price.
Finishing the attic with clapboard - cheap and cheerful
However, do not think that it is better not to use the lowest grade. The most expensive designers often order just such lining to create the illusion of noble antiquity, and even additionally rub down the lining.
Artificial plastic lining looks much worse. It is cheaper than regular, natural one, and thanks to its synthetic composition, fungi, bacteria and insects do not like it. The downside is that it all looks cheap.
Liquid wallpaper is often chosen by those who want to hide small wall defects. Defects may appear if the stages of construction of a frame house are not followed. They look cozy and modern, and consist of a dry mixture of a binder and cotton or cellulose fibers. The original texture gives the wallpaper a decorative look.
Liquid wallpaper on the wall in the living room
Decorative plaster has a reasonable price and is easy to apply. Does not burn, wear-resistant. Various decorative application techniques help create a unique design suitable for a specific room.
Decorative plaster
Sometimes plaster is the best choice even when finishing a frame house. Today, mixtures are applied in minimal layers, thereby preserving the space of the premises. Decorative and textured plasters deserve special attention.
This finishing material ideally masks the joints of sheets or slabs of rough finishing. Also, covering the walls with plaster allows you to thoroughly wash them. Plaster mixtures do not get wet, and there are also no problems with peeling. The advantage of this finish is that the plaster does not absorb soot and various odors.
Finishing
This stage includes painting walls and ceilings, tiling or wallpapering, and laying floor coverings. To perform such work, there are also many different options on the market, differing in price and quality. Wallpaper can be chosen from the simplest paper to non-woven, vinyl, fiberglass. With their help, it is easy to comply with all individual design preferences, since they differ in design, texture, width, color, and cost. Moreover, hanging wallpaper with your own hands will not be too difficult.
Useful: How to calculate dew point
Liquid wallpaper takes the form of a dry mixture consisting of cotton and binding fiber or cellulose. This material will help hide minor flaws that were made at the previous stage of interior finishing of a frame house . looks quite impressive. In addition, it is also easy to do it yourself.
Ceramic tiles, which are available on the market in different textures and colors, look very beautiful. With its help it is very easy to decorate the interior. Due to the high moisture resistance of the material, it is recommended for use in the bathroom. Very often, tiles are used as floor coverings and for finishing aprons in the kitchen.
Flexible stone is similar in characteristics to natural stone, but differs in ductility and flexibility. The material is wear-resistant, resistant to external influences, and has the appearance of decorative wallpaper or slabs. Plastic lining can be purchased at a low price, but its practicality is low. For residential buildings, this is not the best option, since the material does not look cozy or attractive enough. Although wooden lining has advantages in all respects regarding quality and appearance, it is an expensive material that requires a professional approach to installation.
Choosing material for finishing the ceiling
Finishing the ceiling surface in a frame house is done in exactly the same way as in other houses. You can use suspended, tensioned or hemmed structures. Sometimes the rough finish ideally serves as the basis for the finish. For example, sheets of drywall are puttied, after which wallpaper is glued onto them. Another option is painting with a suitable water-based paint.
Owners of frame houses very often give preference to stretch ceilings. But to use them, you need to properly prepare the walls of the room.
The choice of suspended ceilings today is simply amazing. A good solution for a frame house can also be polystyrene foam tiles, on top of which paint of the desired color is applied. The tile reliably adheres to various materials; it can hide various surface defects and joints of rough finishing. A serious approach to the choice of paint will allow you to achieve optimal properties of polystyrene tiles, so that they will repel moisture and dust.
Plastering and painting
Plastered and painted (usually in light colors) walls are typical for frame houses decorated in the half-timbered and chalet style. They combine light painted walls with wooden beams on the walls, ceiling, as well as various wooden fragments and panels.
Most often, plaster is applied to pre-installed sheets of drywall, which, in turn, are mounted on metal guides.
Results
To summarize, I would like to remind you that rough and finishing is always used in a frame house. For rough cladding, sheets or slabs are used. Experience shows that in most cases OSB boards with optimal properties are used.
OSB is a fairly durable material, characterized by high resistance to moisture and good load-bearing capacity. The slabs are easy to install, because they are simply attached to the house frame elements with ordinary self-tapping screws. This surface has high adhesion, so different materials can be used for finishing. It is noteworthy that oriented strand boards are also suitable for cladding floors and ceilings.
Finishing today can be done in different ways. We can only mention that in this matter a frame house is no different from any other structure. The choice of materials depends on taste preferences, the size of the allocated budget and the recommendations of the designer.
More articles about construction and renovation:
- External and internal finishing of the bath
- We protect a wooden house: antiseptic, oil, wax
- How and how to properly caulk a log house: materials and technologies
- Hand-cut log house
- Attic in a wooden house
- Why do you need sanding of a log house and processing of a log house?
- Tips: how to properly make a bathhouse, stages of construction
- Wood sealant, which one to choose?
- Painting a wooden house. Applied materials and technologies
- Wooden houses. Advantages and disadvantages of materials for construction.
- Types of foundation piles, classification, how they are made
- Concrete septic tank made of rings in the house, types, installation technology
- Roofing types, classification, materials
- Prefabricated houses: types, advantages, disadvantages, construction features
- Arrangement of a country house site, practical advice
Interior styles
Inexpensive and prefabricated frame houses quickly gained popularity in our country; they are chosen mainly by people with average incomes, so luxurious interior options for a frame house are practically not in demand. Most often, the following styles are chosen for frame structures:
- Scandinavian style;
- Classic American interior;
- Hunting lodge;
- Classic minimalism.
Scandinavian style prevails in frame houses in Germany, Sweden and other European countries. It stands out for its white painted walls, exposed untreated ceiling beams, wooden floors, simple and functional furniture, combining several rooms into one.
In the American style, there is mainly minimalism with features in decoration and choice of furniture. Preference is given to pastel colors, classic chandeliers are used, all rooms are used separately without combining. If you plan to reproduce this style, photos of the interior of a frame house can be easily found on the Internet.
In our country, houses are often decorated in a classic style, or they are stylized as hunting lodges. The main feature of such designs is the use of wooden panels or a block house in finishing work, a fireplace in the living room, classic wooden furniture, animal skins on the floor, dim lighting. In such a house it is pleasant to while away long winter evenings, warming up by the fireplace, and watching the snow through the plastic window.
Finishing with OSB boards
Work on interior finishing with OSB boards actually differs little from work on finishing with plasterboard. The main difference between OSB boards is that they weigh significantly more. Therefore, a more massive profile is needed for them. Typically, in this case, a frame made of wooden beams is used, onto which OSB sheets are attached with self-tapping screws 5 cm long. Upon completion of installation, the surface of the boards must be thoroughly sanded and coated with several layers of varnish.
The walls of the house are covered with OSB boards for final finishing
In addition, OSB boards can also be used for flooring. In this case, the laying and fastening of the slabs is also carried out on logs made of timber.

