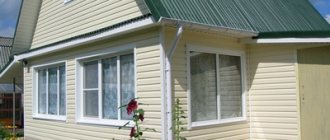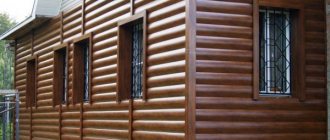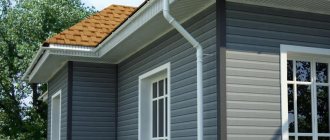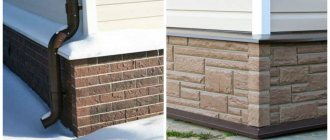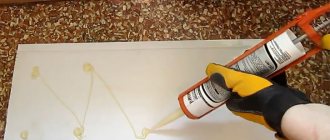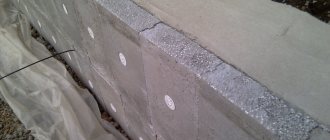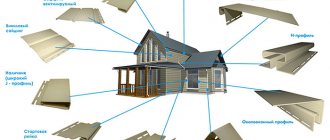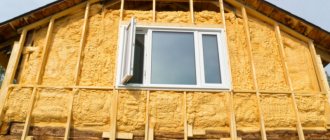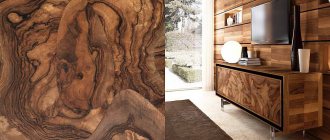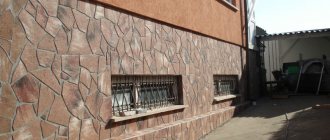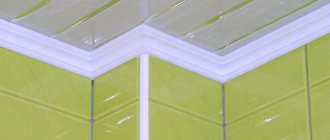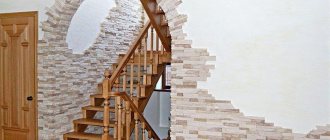What is a plinth
?
The base is the upper part of the foundation, which protrudes 30-70 cm above the ground surface. It can be made of the same building material as the underground part or built from other materials: brick, wood, stone. It can play an auxiliary role - if the foundation is strip, or decorative if the house is on stilts. If the house stands on a high pile-screw foundation, then with the help of basement panels you can turn the space between the ground and the floor of the house into another room - the ground floor.
Why cover the base?
The lower part of the house, the one that comes into contact with the surface of the earth, experiences the severe destructive effects of weather changes. Flows of water in spring and autumn, winter frosts and heat in summer lead to the fact that the cement mortar from the brickwork is washed out, and the wooden structural elements turn into dust. Cracks and crevices appear on the walls of the basement, into which the cold wind blows, and toads and snakes can crawl in. To ensure that the building does not quickly collapse, the base must be sheathed with some durable and moisture-resistant material.
Requirements for plinth cladding
The following requirements apply to the cladding of the base:
- Strength and durability of facing materials;
- Maximum permissible load on the foundation;
- Aesthetic appearance;
- Installation technology.
Not only the quality of the material matters, but also how the installation of the plinth panels was carried out. If gross mistakes were made when working with siding, then no matter how high-quality the material is, the base will soon begin to collapse.
All building materials that will be used for finishing must be of high quality. Chips, scratches or cracks are not allowed on their surface. The work was carried out in accordance with the technology and according to the instructions. It is important to pay attention to the quality of preparation of the base surface for finishing.
Classification
To choose basement siding, you need to know that this product comes in several types depending on the material from which it is made:
- metal panels;
- vinyl products;
- acrylic material;
- fiber cement panels.
It is worth choosing one or another type of siding taking into account its advantages and disadvantages.
Vinyl and acrylic panels
Basement vinyl siding is made from polyvinyl chloride. The advantages of this material include the following:
- The material is not subject to corrosion and rot. It is not spoiled by insects and microorganisms.
- The product can be used in a wide temperature range, and installation can be performed in any season.
- The service life of this product is 30 years.
- This is an environmentally friendly material.
- The product does not support combustion.
- Reviews say that installing such siding is easy and quick due to its lightness and flexibility.
- The material does not crack, and small dents are restored on their own.
- If you find out how much this product costs, you will understand that its price is the most reasonable among all types of siding. You can buy one panel 3.6 m long for about 1.9 USD.
The main disadvantages of the material are as follows:
- When exposed to temperatures above 500 degrees, vinyl begins to melt.
- When temperature changes, the product is subject to deformation expansion and contraction. This must be taken into account during installation.
- Installation at temperatures below -10°C must be carried out very carefully due to the risk of cracking of the material.
Polymers are also used to make acrylic siding, so the main characteristics of these products are similar. Small differences are explained by different production technologies. So, acrylic base siding is characterized by the following qualities:
- the material can withstand temperatures up to +80°C;
- the product is not subject to temperature deformation;
- high chemical resistance;
- In comparison with vinyl panels, acrylic elements are more expensive and cost 2.9 USD.
Hardware
Metal panels are made from stamped galvanized steel. Its surface is protected with a special compound, primer, polymer layer on the front side and painting on the back.
Sheathing the base with metal panels is beneficial for the following reasons:
- They are very strong and durable and can last more than 50 years.
- The product is reliably protected from corrosion and rot.
- It does not burn and is an environmentally friendly material.
- The panels are not subject to temperature deformation.
- They can be installed at any time of the year.
Before finishing the base with metal siding, it is worth knowing its disadvantages:
- The high price of the material is its main drawback.
- If the polymer coating is damaged, then over time traces of corrosion may appear in this place.
- The products are quite heavy, which makes them difficult to install.
Fiber cement siding
Such elements are produced by pressing from a mixture of cement, mineral fillers and reinforcing cellulose fibers. Finishing the base with fiber cement siding is beneficial because of its advantages:
- high strength and flexibility;
- environmental friendliness of the material;
- increased moisture resistance and water resistance;
- the product is resistant to any adverse environmental factors;
- the material is not subject to combustion;
- The product can easily withstand extreme temperatures and sudden changes.
However, a plinth finished with this material will have the following disadvantages:
- during the installation process it will not be possible to completely hide the seams between the finishing elements;
- if you decide to replace one panel to repair the base, it will be very difficult to remove one element from the row;
- Due to the increased fragility of the material, its transportation is difficult.
Types of plinth panels
Base panels are made of metal, plastic, stone and composite materials (artificial stone). The panels differ in size, pattern, color, locking system, and installation method. Such panels are also called siding, but unlike conventional wall panels, they are thicker and stronger.
Sometimes, instead of base panels, corrugated sheets are used. Sheathing with corrugated sheets has its advantages and disadvantages. It is cheap and easy to install, but aesthetically it is inferior to other finishing materials. If the appearance of the building is not so important, then it can be used as panels.
Under the stone
Stone-look plastic panels are sheet material measuring 70-120 cm (the size depends on the manufacturer), on the front surface of which there is a relief pattern imitating stone. However, panels can be made not only from PVC. The material can be artificial or natural stone, which is small in thickness and looks like tiles. On the back side it is flat, and on the front side it is convex.
Under the brick
This is another common pattern for finishing a base. If the base is brick, then it seems that the brick finish is pointless, but this is not the case. The purpose of covering the base with panels is not decorative, but practical - to increase the service life of a private house, to protect the premises from dampness and cold. Brick siding can be made of metal, plastic or baked clay.
Never buy panels made from foam material. Despite its greater thickness, it is the least durable, sensitive to scratches and solar radiation.
Where to start installing basement siding
The beginning of any installation work should be a careful calculation of the required amount of material, components and fasteners. If external wall insulation is planned, then the estimate must necessarily include insulation that is optimally suited to the climatic or technical conditions.
If there is a plan to use several colors, then for each type of panel you also need a certain margin (usually 15-20%), which allows you to get out of a difficult situation.
Necessary tools and materials for installation
To install basement panels with your own hands, in addition to siding panels, you will need various building materials and tools.
- Metal profiles;
- Insulation;
- Vapor barrier film;
- Screws;
- Dowels with a length of at least 100 mm;
- Screwdriver;
- Drill with a pobedit drill bit and a drill bit designed for metal;
- Grinder with a disc for cutting plastic, metal and stone;
- Level;
- Scissors.
The canopy over the protruding part of the base can be made from sheets of galvanized steel, plastic, or use special tiles to match.
Do not use wooden beams to create sheathing. For wooden products, the danger is not only high humidity, but also fungus, which is not always noticeable when purchasing.
Single-level lathing
Installation of a single-level sheathing is carried out using galvanized steel hangers, shaped like the letter P, which are attached to the base by means of consoles.
The use of special brackets will increase the rigidity of the structure, but will significantly empty your wallet.
Pinning profiles
Installation of the basement sheathing with insulation begins with attaching the beams to the wall in a horizontal position, the width of which is equal to the thickness of the insulation used. The distance between the bars depends on the width of the insulation.
The lower horizontal beam is installed parallel to the ground, regardless of the magnitude of its slope. In areas with a cold climate, the distance from ground level to the last horizontal beam should be about 15 cm, in the south - at least three centimeters.
Requirements for fasteners
Dowels (impact or plastic) are used as fasteners. If the plaster does not have sufficient strength and is prone to crumbling, then you should not use dowel-nails and impact dowels. This is due to the fact that the thickness of the impact dowel is insufficient to expand the plastic sleeve.
The expansion effect occurs when the size difference between the screw and the plastic part of the dowel is up to 2 mm. For example, an 8 mm thick dowel must be equipped with a 6 mm self-tapping screw.
Laying insulation
The insulation placed between the beams is secured with dowels with a large head; if such dowels are not available, you can make a hat from scrap materials with your own hands. After laying the insulation, the entire surface is covered with a film classified as vapor-permeable.
The smooth side of such a film faces the outside (street) to prevent the entry of vapors from the outside. The material is secured with wide-headed nails or a construction stapler.
Technology of finishing the base with panels
The technology of cladding facade panels is simple, but it will require a lot of time and effort. The main thing is to prepare the surface of the base for finishing. Work can only be carried out during the warm season in dry weather. The base must first be cleaned of dust, dirt, and moss (if it appears on it). Below are step-by-step instructions for performing installation work.
- They take measurements and calculate the volume of materials needed for the work.
- A frame for the panels is created. The frame is made of metal profiles. First, the upper and lower metal profiles are attached to the wall, parallel to the ground (blind area). This is done using dowels, having previously drilled holes for them in the base. Then vertical beams are attached at a distance of 70-120 cm from each other. There should be a crate.
- Insulation is placed in the space between the frame beams. It can be ISOVOL or PENOPLEX.
- Stretch a vapor-proof film over the frame.
- The panels must be secured to the frame using screws.
- The panels are connected to each other using a special tongue-and-groove locking system. For reliability, each sheet is attached to the frame with screws.
- Planks are installed at the corners.
- On top, you need to mount a canopy around the perimeter of the house above the top edge of the panels.
If a blind area has not been made around the perimeter of the house or there are no resources to create one, then a simple drainage system must be installed around the perimeter of the house. You can make it yourself from pipes cut to the diameter and laid close to the bottom of the base.
Some houses have ground floor windows in the basement walls. They also need to be trimmed. For this purpose, special window sills made of plastic are used.
General information
Varieties
The cladding of the basement of a building is divided into varieties according to two categories - material and installation method. The most popular siding materials:
- Polypropylene.
- Vinyl.
- Polyvinyl chloride.
All of them are universal finishes for basement siding, and therefore have excellent resistant characteristics - to the influence of ultraviolet radiation, moisture and temperature changes. They are ways to easily last for many years. Metal siding is also available. But it will require additional treatment of the material itself with anti-corrosion qualities and more careful care.
According to the installation method, types of basement-type siding can be vertical and horizontal. Most often, specifically for the lower part of the building, both professional craftsmen and amateurs use the horizontal type of installation. And in order to provide the foundation of the house with high-quality finishing with your own hands as simply, quickly and efficiently as possible, you need to acquire the main tools and prepare the foundation of the building for installation.
Preparatory stage and tools
Before you begin direct installation, you need to prepare the surface to be treated for work. At the very beginning, it is important to pay attention to the evenness of the wall surfaces. Base-type siding will show any skeleton (that is, unevenness) in its entirety. And it is also important to remember that when lining the foundation of a house with synthetic sheets, an excellent environment will appear underneath for the formation or spread of fungal colonies, mold and other microscopic organisms that adore moisture.
For this reason, the walls under the slabs must be treated with an antiseptic or other impregnation. A prerequisite for laying siding slabs will be to clean the base from dust, debris, cobwebs and the rest, so that the surface is free of foreign objects. An additional step in the preparatory stage will be the decision about insulation or ventilation of the facade. Since both of these phenomena are very common in these conditions, it is important to prepare with such features in mind. With any of these options, it is important to allow allowances for purchased materials.
To install basement-type siding yourself, first of all you will need the following tools:
- Metal hacksaw or electric jigsaw.
- Construction level (infrared or water).
- Self-tapping screws with a flat head (a lot of self-tapping screws).
- Screwdriver - you can use your grandfather's old screwdriver, but such work will take more time.
Naturally, each case and master will have a personal set of tools. This list is required so that you have something to start with. As for the components of the siding itself, everything is simple. To install the panels on the base, you need lathing (wooden blocks or metal profiles), a starting strip, a j-profile and a finishing profile. This is all that will concern fixing the panels to the walls of the basement. The main parts that make up the siding itself are cladding panels with a selected design, as well as corner panels. But before purchasing the indicated components for the new “face” of the foundation of the house, it is important to make preliminary, as accurate calculations as possible.
Calculation of the number of materials
A video of installing basement siding with your own hands will help you in the process, but for now you should calculate how much materials you need. This is a simple process, but it is important to be especially careful. No one wants to come to the store in the middle of the installation process and buy additional building materials. Or, on the contrary, buy a lot of panels, and then don’t know what to do with the rest, and why so much money was spent. Start measuring the foundation of the façade of the house. By measuring the height and width of one side, you will have the surface area to cover. It is important to do the same with the remaining sides of the country house/country house, and by adding all four numbers, you get the entire surface area.
At the moment, in construction stores you can find many wall panels for siding, from various companies and manufacturers. So, you can find different dimensions, textures and installation methods. Certain manufacturers produce products with fastenings specifically for certain panels. At the same time, all packages will indicate the exact panel area, as well as the usable area. It is important to pay attention to the basic value and calculate how many packs of such material are required in your case. It is important to add 10 to 15% to the resulting number of packages. This helps to remain confident that in the event of force majeure you will have reserves. At the same time, this is not an incredible number that costs incredible money. With a full set of materials, tools and components, you can begin installing the base material.
Covering a pile foundation with plinth panels
Houses on stilts do not have a basement. To prevent the building from looking ugly, an artificial plinth is created underneath it. It is made either from brickwork or sandwich panels. The technology for covering a pile-screw foundation with plastic panels is practically no different from covering a standard base. The frame is attached to the piles from the outside or placed in the space between them (under the house).
Main manufacturing companies
Below is a list of manufacturers of siding panels for finishing the facade of private houses.
- Grand Line. Siding for finishing the base produced by the Grand Line company is one of the most common building materials for covering the protruding part of the foundation. The wealth of colors and textures, as well as an affordable price, made it one of the market leaders.
- Canadaridge basement siding. The effectiveness of the technologies used in the production of Canadaridge basement siding has been successfully tested in the Canadian and Russian climate. The panels are cast under high pressure and painted during the casting process. This ensures uniformity of the structure and color of the products. There are about seven color options. The surface of the panels is resistant to fading in the sun. The company provides a 30-year quality guarantee for its products.
- Basement siding Fineber. Facade panels Fainbir has a large assortment of panels, different colors and textures. It includes 6 types of stone panels and 2 types of brick siding. The relief pattern, its color and texture exactly reproduce the pattern of brick and some types of natural stone (granite, marble). FineBer panels are resistant to mechanical stress, precipitation, and do not fade in the sun.
- Facade panels Tecos (ImaBeL). The facing panels for finishing the plinth, manufactured by Tecos, are also of high quality. The durability of the products makes it possible to use them not only as a decorative element, but also to protect the most vulnerable areas of the facade of the house.
- Zodiac facade panels. Zodiac is a domestically produced facing material with a multilayer structure. Zodiac products are environmentally friendly and meet international quality standards. This company has appeared on the building materials market recently, but has already won high praise from builders and designers.
These are the most popular brands of plinth panels. However, we should not forget about local manufacturers of various building materials. They are less known, but their products can be no less high quality. It should be taken into account that the quality of the plinth cladding is affected not only by the quality of the panels, but also by other building materials that are used during installation. The strength of the sheathing and fastenings depends on their quality. If they are of low quality, the casing may fall off.
Lathing - functionality and characteristics
Like any subsystem, the lathing is an integral part of the ventilated facade system and performs a number of tasks:
- base for fastening the finishing material;
- fixing the insulation (when installed by surprise);
- leveling the base;
- Ventilation gap device for unhindered circulation of air masses.
Even with perfectly smooth walls, fastening siding and panels directly, without a subsystem, is not recommended and is fraught with big problems with the facade in the near future. And we are talking not only about possible deformations of the cladding following the base, but also about waterlogging of the walls due to lack of ventilation.
The sheathing is a spatial frame made of guides, mounted on the walls using hardware or hangers, with a certain interval.
In most cases, the guides are mounted vertically; horizontal orientation is less common (with vertical installation of the casing). Thermal insulation materials are laid either between the guides, if the facing layer allows the appropriate distance, or the lathing is assembled on top. The pitch between the guides depends both on the presence of insulation and on the characteristics of the cladding - the heavier the screen, the stronger the frame should be, therefore, the smaller the pitch. For lathing under vinyl siding, the recommended distance is 400 mm, if the side is windy - 300 mm.
Sometimes this distance is increased, but such a retreat is possible only under certain conditions.
Pakha72FORUMHOUSE Member
I made a step of 500 mm. What does this mean for me?
DIYManForumHouse Member
Nothing special, provided proper installation and high-quality siding. In the worst case, the cladding will float in vertical waves with dips right between the laths. But this is the worst. And so it should stand normally...
Whether it is worth the risk, everyone decides for themselves.
How to choose the right one
A large assortment of siding for finishing the base creates a problem of choice. How to choose what is best in terms of price and quality? The answer to this question depends on the climate in the region, the appearance of the building, and the financial capabilities of the buyer. A few tips will be helpful.
- The harsher the climate in the region, the thicker and more durable the siding should be.
- There should be no scratches or chips on the surface, especially if the panels are made of metal.
- Cheap siding is a low-quality material. Cheapness means that low-grade raw materials were used in production, which means the panels will not be strong enough and will not last long. This type of building material is not worth purchasing.
- When purchasing expensive types of basement siding, the buyer must demand a quality certificate from the seller, since there is a high risk of purchasing a fake.
- You must follow the installation instructions. Although self-installation is simple, if the work is done carelessly, then the service life of the base will be shorter.
If you don’t have confidence in your own abilities, then it’s better to entrust all the work to professionals. The price for finishing the basement depends on the region, the brand of building material (imported American and European brands are more expensive) and the qualifications of the workers.
Installation of facade panels "Alta-profile"
The peculiarity of using Alta-profile facade panels is that the company’s assortment includes all components and additional elements that can simplify installation as much as possible.
First of all, this is the Alta-profile facade fastening system, developed specifically for the brand’s siding and facade panels. Plastic sheathing does not rot, does not become damp, does not swell from moisture like wood, does not corrode and does not load the foundation like metal. In addition, the cladding assembled on this sheathing represents a full-fledged ventilated façade, which will protect the wall from the development of fungus, mold and other problems associated with high humidity.
Another important plus is that it has the same coefficient of thermal expansion as the panels themselves, so when temperature changes occur, the facade will not warp or break. The system profiles follow the geometry of the panels. It is important to take into account that different profiles are produced for different collections - you need to be careful when purchasing.
Plastic system for fastening facades “Alta-Profile” (photo No. 9)
In addition, you can use additional elements: platbands, slopes, corners, as well as a decorative system for finishing corners. In this way, you can significantly simplify the work and create a facade that is complete from an aesthetic point of view.
Prices for materials and installation work
The average price for plinth panels ranges from 250 to 750 rubles per square meter. The price depends on the popularity of the brand, the type of material from which they are made and the complexity of the pattern. The cheapest panels are made of plastic, the most expensive ones are made of natural stone. A galvanized profile of standard length will cost 100 rubles per piece.
Installation costs per square meter vary by region. The cost may also be affected by the qualifications of the workers. On average, the price can vary from several to several hundred to several thousand rubles. High-quality work by a team of workers will cost at least 5 thousand rubles per square meter. The team carries out all the necessary work, from measuring to installing the canopy and drainage system. After the measurements, the foreman calculates the full amount for the entire work. You can do the installation of basement panels yourself, or you can hire a team of workers. The first option is suitable for those who have enough free time and skills in working with basic construction and installation tools: grinder, drill, level, etc. The second is suitable for those who want to get a high-quality result quickly, effortlessly and for those who can afford it financially.
Additional recommendations
To shrink the insulation tightly, you need to make the distance between the horizontal slats 0.5 -1.0 cm less than the width of the insulation itself. For the initial and final guides, a solid base is required. This is ensured by jumpers made of UD profile (for metal sheathing) or perforated galvanized corner (for wood).
The basic rule when composing panels during installation is to use the last panel intact. The remaining panels can be cut, but the reduction in size should not exceed 20 cm. In this case, you need to ensure that the seams do not coincide. In this case, siding installed by yourself will look especially beautiful.
