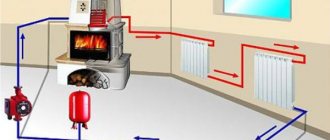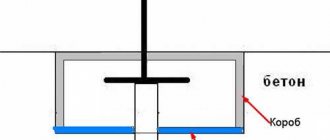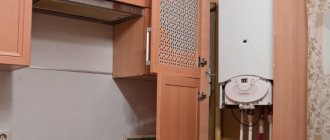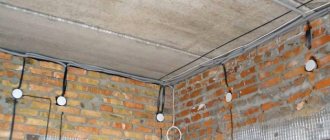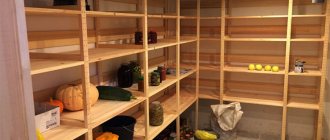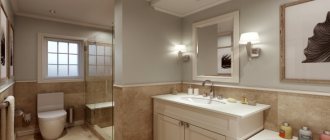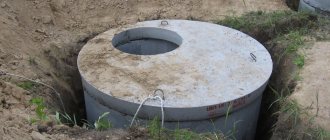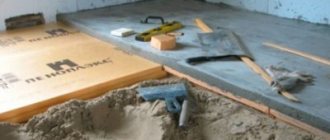To install heating equipment, a separate room is often required, which is called a furnace room, boiler room, but more often - a boiler room. Since any fuel is potentially dangerous, the premises in which boilers are installed are subject to fairly stringent requirements designed to ensure the maximum degree of safety. What a boiler room should be like in a private house, requirements for premises and standards - everything is in the article.
A boiler room in a private house must meet a lot of requirements
Standards for a boiler room in a private house
Where did the confusion come from?
A boiler room in a private house is not legally a “boiler room”. Legally, we are not designing a boiler room, but a “heat generator room”. And a boiler in a private house is not a boiler at all, but an “individual heat supply source”, because its power is less than 100 kW and even less than 360 kW, which is regulated by SP 89.
According to SP 89 clause 3.1 – A boiler room is always a building or a complex of buildings. According to SP 60.13330.2012 clause 6.6.2 - heat generators - automated boilers designed for individual heat supply to buildings up to 360 kW.
Therefore, SP 89 “Boiler installations,” which everyone considers to be the main document, in no way applies to boiler rooms in a private house. Its scope of application is boiler rooms in buildings from 3000 m2 (from 360 kW). Any reference to this standard is illegal.
Basic requirements for boiler rooms:
SP 281.1325800.2016 – requirements for boiler rooms (section 5);
SP 41-104-2000 – an earlier version of SP 281 with more stringent requirements (section 4);
SP 31-106-2002 – requirements for the placement of boiler equipment (clause 6.2-6.3) and pumping groups (clause 4.4.8);
SP 7.13130.2013 – requirements for the chimney outlet on the roof (clause 5.10-5.24);
SP 402.1325800.2018 – requirements for the placement of gas equipment in the kitchen and boiler room;
SP 124.13330.2012 – requirements for the heating network if the boiler room is located in a separate building (for example, a bathhouse or garage).
What SNIP says
Construction Norms and Rules II-35-76 regulate the requirements for the arrangement of boiler rooms. You should be aware that the regulatory framework has undergone changes.
Until 2003, SNiP No. 2.04.08-87 was in force, and from July 1, 2003, SNiP 42-01-2002 was introduced. Therefore, focusing on the legislation, you need to choose the latest standards. Even though the boiler room project can be carried out by specialists, it is important for the owner to understand the rules and regulations.
This will help to understand the appropriateness or inappropriateness of installing this or that equipment and what kind of construction work will be required during the construction of the boiler room.
Rules for placing a boiler room in a house
The volume of the boiler room should be more than 15 m3, but this is not enough.
When converting 15 m3 into area, it is only 5 m2, which is unacceptably small for placing equipment. Minimum required 8 m2 (24 m3).
The boiler room can be located in the basement, basement or on the first floor.
It is possible to place a boiler room on the 2nd floor only in theory. In practice, the solution is complex, because such a boiler room must be located entirely above a technical room, for example above a garage. But the nail in the lid of this wonderful idea comes from the point below.
It is prohibited to locate the boiler room next to the bedrooms.
You can take a risk and place the boiler room across the wall from the bedroom, but this is prohibited by regulations.
The escape route from the boiler room to the street should be no more than 12 m.
The escape route may be through a staircase or corridor.
The height of the room is at least 2.2 m.
In this case, the height from the top of the equipment to the ceiling must be at least 1 meter.
A window and a door are required.
More details in the section “ Window in the boiler room.” Size and location "
Ventilation is required.
More details below in the section “ What should be the ventilation in the boiler room .”
Requirements for placing a boiler room in a house
Requirements for a boiler room attached to a house
In addition to the points above, boiler rooms attached to the house should not be located on the side of the main facade. The distance between the window in the boiler room and the nearest window in the house should be more than 12 meters. See picture below:
Rules for the location of a boiler room in a private house
The distance from the floor of the boiler room to the window of the upper floor of the house should be more than 9 meters. Therefore, most often there cannot be windows above the attached boiler room on the facade of the main house, which means there cannot be living quarters.
The boiler room should not be attached to the house from the main facade.
SP 281.1325800.2016 clause 5.14.
No. 1. Types of boiler houses by location
Of course, there are safety requirements that must be observed when arranging a room such as a boiler room, but they still give us the right to choose in matters of the type of fuel, size and location of the furnace room.
Depending on the type of placement in a private house, the boiler room can be::
- built into the house . In this case, all equipment is placed in one of the rooms of the house (usually the kitchen or hallway). In terms of simplicity and low cost of installation, this is the best option, but it is only suitable if you plan to use a low-power compact boiler. In this case, it is not recommended to use a gas boiler with an inflatable burner due to its high noise level, and equipment operating on diesel fuel can cause a lot of inconvenience due to the strong unpleasant odor;
- in an extension or separate room of the house. All boiler equipment is located in a separate room, which is connected to the house by one or more walls. The door to such a boiler room is covered with non-combustible materials. This is the best option in terms of convenience and safety. If the boiler room is adjacent to living quarters, then it is advisable to provide additional sound insulation: SNIPs do not say anything about this, but it will be much more comfortable;
- detached building. All equipment can even be moved into a separate small building, equipped in accordance with all rules and regulations. It will be connected to the house through heating mains. In this case, your hands are free: you can use any type of equipment and not worry about noise or odors. Often such boiler rooms are equipped when a high-power gas boiler is used. The downside is the cost of constructing a separate building and laying communications;
- block-modular boiler room. All equipment in this case is located in a container that can be relatively easily moved from place to place. It is used as a backup or temporary type of heating in enterprises and industrial facilities, but can also be used in a private home.
Ideally, it is necessary to think about the location of the boiler room at the stage of designing a house . If the house has already been built, the number of possible location options is reduced, and because of this, you may be faced with the fact that the choice of heating equipment will be significantly limited. In any case, when starting to arrange a boiler room, it is better to seek help from professionals. In Moscow, the region and neighboring regions, it is engaged in the installation of boiler houses: since 1997, the company’s specialists have commissioned more than two hundred household and industrial facilities. Specialists accompany each facility from design to commissioning. Examples of work and other details can be found on the page https://migplus.ru/montazh-kotelnyh.html.
The size of a gas boiler room in a private house
I recommend taking a minimum boiler room area of 8 m2. The standard value of 5 m2 (or 15 m3) is not enough to accommodate equipment.
Location of equipment in the boiler room of a private house
If you place all the equipment on one wall, you will need 3.2 m in length and 1.7 m in width only for the equipment without taking into account the opening of doors and windows. It is often difficult to provide a length of 3.2 m, so we move some of the equipment to another wall of the room. In this case, the equipment placement area will be 2.5x2.5 meters.
Layout of boiler room equipment for 2 walls
The boiler room in a private house is often used as a laundry room. A washing machine and dryer are installed in it. In this case, the boiler is void of warranty, because According to the boiler passport, chemicals cannot be placed in the boiler room. But at the same time, I advise you not to pay attention to this. Warranty boiler maintenance is more expensive than replacing parts at your own expense.
Examples of gas boiler house projects
Viessmann gas boiler house project for a 420m2 house
Project of a gas boiler room for a house 350m2
Gas boiler house project for home and spa 1200m2
If you need preliminary arrangement of equipment in the boiler room to coordinate the architecture or a full-fledged boiler room design, call me at 8-963-729-71-20.
Equipment items
Schematic diagram of the boiler room
When considering the question of how to build a boiler room, one cannot ignore what elements will be placed inside the room.
- One of the main elements of the heating system is the heating boiler itself. It is inside this element that fuel combustion occurs.
- Water heater tank. As the name of this element suggests, it serves to heat water. This occurs due to the circulation of coolant through special tubes inside the tank.
- Manifold-distributor. This structural element, as you might guess, serves to distribute coolant throughout the heating system and also regulate its temperature.
- Chimney. Without this element, it is impossible for any heating system to function (except for parapet boilers). Thanks to it, smoke generated during combustion of fuel in a heating boiler is removed.
With automatic solid fuel boiler
In addition, the heating system located in the boiler room also includes such elements as the boiler safety system, automatic control device, pipelines and other parts.
Placing the boiler in the kitchen, pantry or hallway
If the area of the house is less than 350 m2 , you may not equip a boiler room at all. You can place a boiler with a capacity of up to 50 kW (up to 350 m2) in the kitchen or kitchen-dining room. Gas services will approve such a decision without question if the volume of the kitchen is more than 21 m3 (or 7 m2), and the kitchen-dining room is more than 36 m3 (12 m2). The kitchen also needs a window and a natural exhaust duct to the roof.
According to SP 402.1325800.2018 clause 5.1; 5.5; 5.13.
I will emphasize that placing a boiler in the kitchen is a standard solution for private homes in Europe, but in Russia, due to ignorance of the laws, people try to “play it safe,” although gas workers are more likely to find errors in the boiler room than in a small nook in the kitchen. In this case, we will place the wall-mounted boiler in the kitchen cabinet.
The main equipment - boiler, pumps, mixing groups, distribution manifold and expansion tanks can be installed in the space under the stairs or in a cabinet measuring 1.0 x 1.5 m. There are no strict requirements for this equipment, except for ease of maintenance and repair.
The chimney from the boiler will go to the facade without rising to the roof or through the shaft to the roof.
Each boiler room has its own correct solution, so I recommend sending me your layout and consultation. You can also install the boiler in the pantry or in the hallway if there is no bedroom above the floor.
It is prohibited to install the boiler in bathrooms and bathrooms!
Size of pellet boiler room in the house
A common situation: there is no gas, but gas services feed you breakfast. Considering that out of 12-15 boiler houses per year we design approximately 5 pellet ones, the problem with gas remains relevant.
Pellets are 0.8x3 cm blocks of compressed sawdust from coniferous and deciduous trees.
Pellet boiler room - bunker and boiler
A pellet boiler room usually consists of 2 rooms: a bunker and a boiler room.
If there is no gas, a pellet boiler room is the most adequate option, but you can’t do without a full-fledged room for equipment. The main difference between pellets and ordinary firewood: pellets can be fed into the boiler automatically from a large box - a hopper. This is very convenient because... allows you to heat the house in your absence.
Pellets are poured into the bunker from the back of a Kamaz truck or in large big bags. The edges of the bunker are beveled and filling it to the top is problematic, so the volume of the bunker is 2 times less than the volume of the room itself where it is located.
We choose the size of the pellet hopper based on how long the pellets will last in the coldest winter. The standard bin size for unloading 1 vehicle is 6 m3.
Such a bunker will be enough to heat a house of 400 m2 (50 kW) for 6 months. The size of the room for the bunker is 4.5x6 m, height 2.5 m).
Separate rooms for bunker and boiler room
The standard size of a bunker for a home is 200-300 m2 - 1 m3 is enough for an average of 1 month. The size of the space for such a bunker is 2x2 m. The required size of the boiler room without taking into account the bunker is 2.5x3 m.
I am often asked:
Is it possible to place the bunker in the same room as the boiler?
Legally it is impossible. A bunker with a volume of more than 0.8 m3 must be located in a separate room. For personal safety, I would recommend placing a bunker with a volume of more than 1 m3 in a separate room. A bunker of 1 m3 or less next to the boiler.
According to SP 41-104-2000 clause 7.6.
Is it possible to first install a pellet boiler and then replace it with a gas one? What will change?
Can. There are 2 options here.
Option 1. In the pellet boiler room project, we can provide bends for connecting a gas boiler. When gas is supplied, you can install a gas boiler, connect it to the circuit and use the pellet boiler only as a backup.
The thermal diagram for the first option looks like this:
Thermal diagram of the boiler room, taking into account the connection of a gas boiler
Option 2. Buy a pellet boiler with the ability to replace the burner. In this case, you will not have to buy a full-fledged gas boiler, but will only be able to replace the burner. But in practice, the volume of the firebox in pellet and gas boilers is significantly different, so a gas burner with a pellet boiler does not work efficiently. You lose 10-20% efficiency.
Examples of pellet boiler house projects
Project of a pellet boiler house for a house of 310 m2 and a bathhouse of 80 m2
Project of a pellet boiler house for a 90 m2 house
Project of a pellet boiler house for a house 230 m2
Construction of modular boiler houses
But what if there is no space for installing boiler equipment in the house, it is also not possible to build a separate building, but a boiler room for a country house is very necessary? In this case, a modular boiler room will help out. It is factory equipped and can be installed quickly.
The maximum volume of premises for heating in this way is 1300 m3. The module itself is a small mobile house (container), the length of which does not exceed 2.5 m. It is made of a double durable metal frame with insulation made of special fiber.
The modular boiler room is supplied with a 3-layer pipe with thermal insulation for supply to the house, 6 m long, which can be extended if necessary. The equipment is delivered ready-made and only requires connection.
A modular boiler house with a capacity of 10 kW is quite capable of heating a private house and supplying it with hot water. It can be dismantled and transported to another location
To operate a modular-block boiler room you need:
- install a container near the house;
- supply electricity (220V);
- prepare fuel (solid or diesel depending on the type of boiler);
- fill the heating system with water.
The modular boiler room has a backup power supply, which is enough to support normal operation in the event of a power outage during the day. The coolant temperature is adjusted automatically.
A modular boiler room can be purchased in a standard version or custom-designed based on your own needs. It is recommended to entrust installation to specialists.
Window in the boiler room. Size and specifications
Any boiler room should have a window. And not a simple window, but an easily removable window (LSK), made in accordance with GOST R 56288-2014 . The location of the window is unimportant. It can be on the wall, on the ceiling or in a pit if the boiler room is in the basement.
Its main purpose is to protect the house from a blast wave. So that in the event of an explosion it is the window that blows out, and not the supporting structures of the building. At the same time, many people forget that the size of the window directly depends not only on the area of the room, but also on the glass material.
In calculations for a boiler room, it is not the total window area (m2) that is taken into account, but rather the glass area minus the frame.
Glass area in a boiler room up to 9 m2: at least 0.8 m2 (window 1500x600 is suitable).
Glass area in the boiler room is more than 9 m2 : 0.03 m3 per 1 m3 of room volume.
For example, for a boiler room 4x3x3 (LxWxH, m), i.e. with an area of 12 m2 and a volume of 36 m3, the glass area should be 36 * 0.03 = 1.08 m2. But it’s easier not to count on a calculator, but to use my table:
Boiler room window size
| Boiler room area, m2 | Window area m2 / example DxH, mm |
| to 10 | not less than 0.9 m2 / 1500x600 |
| 12 | 1.2 m2 / 1500x900 |
| 14 | 1.35 m2 / 1200x1200 |
| 16 | 1.6 m2 / 1500x1200 |
*The table shows the final window size taking into account the frame.
There was a lot of controversy about the characteristics of such a window.
If it is difficult to find LSK glass in accordance with GOST on sale, you can use a regular single-chamber double-glazed window with a glass thickness of no more than 4 mm2. In this case, the glass area for a boiler room up to 10 m2 must be at least 1 m2 (window size 1500x900). For a boiler room of more than 10 m2 - according to the table.
The window can be made of aluminum or PVC glass package, single, two- or three-chamber according to SP 402 clause 5.10.
Reinforced windows, triplex, polycarbonate are not suitable for a boiler room!
Requirements for the door in the boiler room. Size and location
The door can open onto a corridor or staircase. In this case, the path from the boiler room door to the exit from the house should be no more than 12 m, as in the figures below:
Requirements for the boiler room door
Any door from the boiler room should open outward, and the width of the door should be 20 cm larger than the dimensions of the boiler or boiler. The size of the door is regulated only by the ease of servicing the equipment. Gas services pay the least attention to door size. Its material is much more important.
SP 31-106-2002 clause 6.3.8
The door must be fireproof type 3 with EI15. Simply put, a high-quality steel door with a non-flammable basalt fiber filling. Such a door costs about 15 thousand rubles. For example, T3-20 .
You can make the boiler room a passageway between the room and the veranda, but it is worth remembering that all doors must open outward from the boiler room and must be fireproof.
The door threshold in the boiler room should be at a height of 10 cm from the floor level. Those. When entering the boiler room, you must step over the threshold. This is necessary in case of an accident or water spill.
At the same time, a sewer drain must be installed in any boiler room for emergency water collection. The ladder does not have to be cast iron, you can use simple PVC. The water temperature in the boiler circuit rarely exceeds 55-65°C, so in the event of an accident, nothing will happen to the ladder.
SP 41-104-2000 clause 4.8 – About the evacuation route 12 meters; SP 281.1325800.2016 clause 5.29 – About the size of the door in the boiler room. SP 281.1325800.2016 item
Features of premises for electric boilers
The most optimal heating unit from the point of view of safety is the electric one, which does not emit harmful combustion products. For this type of fuel, you do not need to install a ventilation system. The advantages include efficiency up to 99%, noiselessness and simple installation. Electric boilers are unpretentious in terms of maintenance.
Sergey Yurievich
Construction of houses, extensions, terraces and verandas.
Ask a Question
For heating an area exceeding 200 sq. m, you will need a unit with a power of 20 kW or more.
Requirements for walls in the boiler room
The walls in the boiler room must be load-bearing or self-supporting and made of non-combustible materials.
In this case, walls made of sandwich panels or a wooden frame will not be suitable, both in terms of fire standards and the strength of the material. The wall must be type 2 fireproof, i.e. withstand fire and not collapse for 45 minutes.
Most often, the walls in the boiler room are made of 120 mm brick, foam concrete or 200 mm aerated concrete blocks. These materials can withstand fire not for 45, but for 120 and 180 minutes.
A boiler of up to 200 liters, expansion tanks and almost always pump groups, a distribution comb and a hydraulic arrow are often hung on such a wall.
Is it possible to install a boiler room in a basement or basement?
Yes, you can, according to SP 31-106-2002 clause 6.3.2.
You can install a natural gas boiler room in the basement or basement only in a private house or townhouse. In apartment buildings, it is prohibited to introduce gas into basements and ground floors. You must also take into account that the path from the entrance to the boiler room to the exit from the house is less than 12 meters.
No one will allow you to lay a transit gas pipeline along the ground floor. The gas supply must be directly into the boiler room, so to optimize costs, I recommend locating the boiler room closer to the gas connection point on the site.
In basements and plinths it is prohibited to equip a boiler room using diesel fuel, diesel fuel or any other liquid fuel with a vapor flash point below 45 °C.
SP 402.1325800.2018 – clause 6.5, SP 41-104-2000 clause 3.5.
What kind of ventilation should be in the boiler room?
Ventilation is one of the main points that gas workers always look at to give you permission to use gas. The maximum number of disputes was about ventilation in the boiler room.
In addition to the chimney, any boiler room must have an exhaust shaft on the roof and an inlet in the door or wall.
I emphasize that the exhaust duct should go to the roof, and not just a hole to the street. What is needed is an exhaust duct to the roof. You can place it next to the chimney. It is prohibited to install fans on it. The exhaust duct should operate on natural draft. I will discuss the size of the channel and supply grille below.
Air exchange in the boiler room of a private house
If the boiler is located in the kitchen, the air exchange should be at least once per hour, but taking into account 100 m3/h of air for operating the gas stove. If the boiler is located in a separate room of the boiler room, then three times the air exchange, taking into account the supply air for gas combustion in the boiler.
For example, if the boiler room is 12 m2 and the height is 3 meters, then (12x3x3) 108 m3/h of air is required.
If the boiler is placed in a kitchen of 45 m2, 2.8 meters high, then (45x2.8x1)+100. Total 226 m3/h.
You will not find the size of the exhaust duct in the standards anywhere, so you can use my table. If you need comments from me, please contact me by email or WhatsApp:
| House area (m2) | Boiler power (kW) | Exhaust duct size in boiler room |
| Up to 250 | less than 40 kW | 200x100 / Ø 160 |
| 250 — 450 | 40-60 kW | 250x150 / Ø 200 |
| 450 — 650 | 60-80 kW | 250x200 / Ø 250 |
| 650 — 850 | 80-100 kW | 300x200 / Ø 280 |
As you can see from the table, the 120x120 exhaust ducts in the brick, which are often left by builders, are not enough to ventilate the boiler room. It is prohibited to install an exhaust fan in a shaft.
Air flow into the boiler room
The inlet in the boiler room is located at the bottom of the door or in the wall. It is not necessary to bring in air from the street. It is enough to make a hole in the corridor.
You can order a fire door with a ready-made opening. The size of the inlet opening depends on the area of the boiler room, power and type of boiler. We take into account the air flow for a boiler room with modern boilers with a closed combustion chamber only in three times the amount. Air flow in a boiler room with floor-standing boilers = three-fold exchange + combustion air.
For any boiler room with a modern boiler, a hole of 400x150 (108 m3/h) closed on both sides with a grate is suitable. If you have a floor-standing atmospheric boiler, use the table:
| House area (m2) | Boiler power (up to kW) | Air volume and inlet size DxH, mm. Floor standing atmospheric boiler |
| Up to 250 | less than 40 kW | 160 m3/h (400x150) |
| 250 — 450 | 40-60 kW | 190 m3/h (500x150) |
| 450 — 650 | 60-80 kW | 210 m3/h (400x200) |
| 650 — 850 | 80-100 kW | 240 m3/h (500x200) |
If you don’t know what type of boiler it will be, take the volume of air and the size of the inlet opening according to the table, depending on the size of the house. You can ignore the boiler power.
Determining the optimal location for the boiler room
Let's say you started a large-scale renovation of an old private house. It must definitely have a boiler room, but the outdated layout limits the possibility of placing it in the house. You cannot squeeze boiler equipment into a tiny room without ventilation, you cannot stretch a chimney from bottom to top through the bedroom or living room.
You can, of course, build an extension to a country house for the boiler room, but it is unlikely that this architectural excess will fit well into the overall look. What remains is the construction of a separate boiler house - a good, but expensive idea.
A separate boiler room should not be located too close to the house. But if you place it far away, there will be heat loss due to an unreasonably long heating main
And during new construction, the procedure for designing a boiler room inside a house does not cause any problems if you study the requirements for installing boiler equipment in advance:
- the volume of the room for heating boilers with a power of up to 30 kW must be at least 7.5 m3, from 30 to 60 kW - 13.5 m3, over 60 kW - 15 m3;
- ceiling height – at least 2.2-2.5 m, entrance door width – 80 cm;
- the norm of natural light is 300 sq. cm of glazing per 1 m3 of room, the window must have a transom for ventilation;
- Use only metal pipes for supplying gas to gas boilers; flexible hoses are prohibited;
- in the boiler power supply circuit, it is necessary to provide a thermal protection relay, and in rooms with a gas-fired boiler, it is necessary to install a gas analyzer - a device that detects gas leaks and sends a signal for emergency shutdown of the gas pipe;
- The boiler room should be separated from neighboring rooms by walls made of material with a zero flame propagation index - concrete, brick, wood with fire retardant impregnation;
- on issues of explosion and fire safety, the project is coordinated with the fire inspectorate.
All the rules and regulations are written in detail in SNiP for boiler installations with code II -35-76 , Code of Rules SP-41-104-2000 for the design of autonomous heat supply systems, document MDS 41-2.2000 , which sets out the requirements for the placement of heating units and water heating in low-rise residential buildings.
The location for the boiler room is selected individually in each case, taking into account the technical features and financial capabilities of the owner - the first floor of the house, basement, basement, extension, attic or separate building
Compliance with numerous requirements is dictated not by bureaucracy, but by safety precautions. A free-standing boiler room involves the hassle of constructing a foundation, main walls, laying pipes and their thermal insulation.
But in the house you get 100% absence of harmful chemical impurities that inevitably accompany any combustion process, and complete confidence not to suffer during an accident, the probability of which is negligible, but theoretically not excluded.
Basic requirements for a boiler room
The principle of operation of a gas boiler room is not the most important thing that those owners who plan to start supplying gas and arranging an installation that operates on it have to learn. As a rule, they have to face various obstacles that are “fixed” by representatives of gas services. The biggest drawback is that there is no specific document that would contain all the rules and requirements for equipment installed in boiler rooms of private houses.
For this reason, gas workers in different regions interpret the rules slightly differently, but one thing remains unchanged. This is increased attention to compliance with safety precautions when working with gas appliances. Following them will minimize losses in the event of a gas leak or explosion. Basic requirements differ depending on the location of the gas boiler room. Therefore, each option must be considered separately.
Boiler room located in the house
A boiler room can be considered any place where a boiler is located. This unit can be installed in the kitchen, as well as in other rooms: in basements, on ground floors. The height of the room where any gas equipment (stove, boiler) will operate must be at least 2.5 meters.
The room volume standards for a gas boiler depend on the power of the unit.
- For devices generating up to 30 kW of heat, a small room volume of 7.6 m3 is sufficient.
- Power in the range of 30-60 kW will require a larger room: its minimum volume must be 13.5 m3.
- For each kilowatt of power of a more productive device (> 60 kW), the volume is calculated separately. Its indicators are within 15 m3 (plus 0.2 m3). This volume allows you to install boilers of any power, but, naturally, there must be frames. They are required by fire safety equipment.
The room must have high-quality ventilation; a combination of natural and forced varieties is optimal. The kitchen should have a fairly large window, as well as a window that opens outward. An alternative is double-glazed windows with sliding or rotating elements. There is a separate requirement for the glazing area. The norm is 0.03 m2 per 1 cubic meter of volume. For example, for a room with a volume of 16 m3, the required window area is 0.48 m2. The dimensions of the window in this case will be as follows: width - 0.5 m, height - meter. The area of all frames in this case is not taken into account.
Installing a mechanized hood, a device above a gas stove, and providing additional ventilation to the room (a gap under the door or holes in the bottom of the door) is highly recommended. The same requirements (with the exception of the stove hood) apply to other rooms in the house where they plan to organize a separate boiler room.
Requirements for free-standing combustion chambers
Such boiler houses are made with high boiler power - above 200 kW. In addition to those already stated earlier, there are several specific requirements. Here they are all:
- The material of walls, finishing and roofing must be fireproof.
- The volume of a separate boiler room is at least 15 cubic meters, plus 0.2 square meters for each kW of power used for heating.
- Ceiling height is at least 2.5 m.
- The glazing area is calculated based on 0.03 sq.m for each cubic volume.
- The window must have a window or transom.
- A separate foundation is required for the boiler; its height should not be higher than 15 cm above the floor level.
- With a relatively small weight (up to 200 kg), installation on a concrete floor is allowed.
- There must be an emergency gas shut-off system (mounted on the pipe).
- The doors are not reinforced, weakly secured.
- Ventilation in the room should provide three air changes in 1 hour.
When accepting and installing gas equipment in a separate boiler room, acceptance will be strict: all standards must be observed. Only in this case will you be given permission.
A separate boiler room can be like this
Gas boiler room in the utility room
As a rule, a separate room for a boiler room becomes an unaffordable luxury for most families, so this office space is often combined with other “special purpose” rooms: for example, gas equipment is installed in the bathroom, a storage room is converted for this purpose, etc. However, in any case it is necessary ensure that all conditions are met, otherwise it will not be possible to get the go-ahead from gas services.
Rules for a separate room in a private house
The very principle of operation of a gas boiler room places increased demands on the room and the equipment located in it. The main task of this room is to ensure the safety of residents. To guarantee this condition, it is advised to adhere to several rules.
- A private home is unlikely to require more than two heating devices, but this is the maximum number allowed for owners to install.
- Non-combustible materials for boiler room walls and doors - asbestos or steel sheets, plaster followed by painting or whitewashing.
- It is recommended to make a concrete screed for the floor. Non-slip tiles and porcelain tiles are considered the best finishing coating.
- Heating equipment should not be mounted directly against the wall of the room: it must be freely accessible.
A gas boiler room is the “place of residence” of potentially dangerous equipment, therefore storing any flammable materials in this room is strictly prohibited.
Construction of modular boiler houses
But what if there is no space for installing boiler equipment in the house, it is also not possible to build a separate building, but a boiler room for a country house is very necessary? In this case, a modular boiler room will help out. It is factory equipped and can be installed quickly.
The maximum volume of premises for heating in this way is 1300 m3. The module itself is a small mobile house (container), the length of which does not exceed 2.5 m. It is made of a double durable metal frame with insulation made of special fiber.
The modular boiler room is supplied with a 3-layer pipe with thermal insulation for supply to the house, 6 m long, which can be extended if necessary. The equipment is delivered ready-made and only requires connection.
A modular boiler house with a capacity of 10 kW is quite capable of heating a private house and supplying it with hot water. It can be dismantled and transported to another location
To operate a modular-block boiler room you need:
- install a container near the house;
- supply electricity (220V);
- prepare fuel (solid or diesel depending on the type of boiler);
- fill the heating system with water.
The modular boiler room has a backup power supply, which is enough to support normal operation in the event of a power outage during the day. The coolant temperature is adjusted automatically.
A modular boiler room can be purchased in a standard version or custom-designed based on your own needs. It is recommended to entrust installation to specialists.
Finishing the boiler room from the inside
Brick and concrete walls of the boiler room are plastered and painted with water-based paint. Additional decorative finishing - ceramic tiles, metal cladding panels. You should not leave the wall surface in its original form. It generates dust, and this harms the operation of boiler equipment.
In a wooden house, the walls are impregnated with a fire retardant compound. It is recommended to cover them on top with sheets of non-combustible plasterboard and also plaster them, and behind the boiler, for reinsurance, attach aluminum sheets to the wall surface.
Plastering is another protection against damp fumes, fire, and other influences. You can increase the level of fire resistance using special heat-resistant plaster. It can withstand high temperature heating and even open flame for 30 minutes. up to 2.5 hours.
The floor is leveled with cement-sand screed. The strength of ordinary ceramic tiles is not enough to cover the floor with, since boiler equipment is quite heavy, and there is a risk of dropping some heavy object. Porcelain stoneware will be more reliable. Tiles made from this material are super durable and are not afraid of heating to high temperatures and fire.
The drain gutter will protect you from accidental leakage. If this cannot be done, then waterproofing must be laid around the perimeter to a height of 5-10 cm from the floor, and the boiler must be raised on a pedestal, thereby eliminating possible contact with water. It can be easily built from bricks and lined with porcelain stoneware intended for the floor.
Tiles on the walls and floor of the boiler room will help keep the room properly clean. Its installation is no different from a similar operation in other rooms, but it is important to accurately mark all communications entry points before starting work.
It is better to choose a light-colored granite with a matte texture for the floor. Shoe marks and dust are not so noticeable on it.
There are pipes and wires under the ceiling in the boiler room. To disguise them, make a box from the same drywall that was used on the walls. The outside of the box is plastered and painted. It makes sense to leave inspection windows in it and cover them with removable metal bars.
It makes no difference which windows to install in the boiler room - plastic or wooden. In a fire, both will burn. The plastic will also begin to melt and release toxic substances.
Boiler room design and calculation
Dear Customers! The boiler room is a key element of the heating system. Without exaggeration, it is the heart of your home. That's why,
We design boiler rooms only in conjunction with a heating and underfloor heating project . Placing the design of a boiler room in one hand, and heating and underfloor heating in others, means risking the quality of the system. Don't make this mistake. Projects must be carried out by one company. If your specialist does not know how to design boiler rooms, you can contact me for a comprehensive project.
1) Answers to questions First, we ask you to fill out Questionnaires. This will help you collect initial data, take into account your wishes and not forget anything. Based on your answers, We will draw up a Technical Specification and attach it to the Agreement.
2) Advance payment of 50% for the development of a preliminary design. Based on your responses, we approve the volume and cost of design work. We receive from you an advance of 50% for the development of preliminary designs.
3) Draft design We do not release a finished project without agreeing with the customer on the main solutions. Therefore, we first develop preliminary designs “in one line” in order to discuss and approve with you the placement of key equipment. We adjust the draft design as many times as necessary and incorporate your wishes until complete approval. We attach the agreed upon sketches to the Contract as a graphic part of the design assignment.
4) Advance of 50% for the development of the Working Design This payment confirms that you are satisfied with the key decisions and the Sketches have been agreed upon. Previously, we worked on postpaid basis. In this case, the customers were negligent in their preliminary designs and introduced wishes into the finished project, which greatly complicated the work.
5) Working draft Design companies do not develop sketches. They immediately complete a working draft, and then correct it 150 times. This always leads to mistakes, delayed deadlines and customer dissatisfaction. We do not adjust the working draft. We take into account all corrections and wishes at the sketch stage. Strictly according to the preliminary design, we develop a working design once and hand it over to you. Correction of the finished project is permissible, but in an amount not exceeding 15%.
Composition of the heating and boiler room project
| HEATING: (According to GOST 21.602-2016) | BOILER ROOM: (According to GOST 21.606-1995) |
| • General data on the drawings • Plans of the heating system • Plan of the heated floor system • Axonometric diagrams of the heating system • Axonometric diagrams of the heated floor system • Diagrams of serial equipment connection units and pipe fastenings • Specification of equipment and materials. | • General data on the drawings • Thermal diagram of the boiler room • Layout plan for the boiler room equipment. • Foundation plan (for floor-standing boilers) • Chimney laying plan • Axonometric diagram of chimneys • Layout diagrams of the main boiler equipment. • Specification of equipment and materials. |
Preliminary project cost calculator
Thanks for reading the article! If you have any questions, write in the comments or on WhatsApp. I will help and advise. To order a heating project from me, please contact me by phone.
You might be interested in:
How to choose a design company? Guide for the Customer What is included in the cost of the engineering systems project? 10 reasons to work with us
Comments
- Eugene:
01/12/2021 at 19:29Good evening! We often do ventilation for private owners, a question that has set the teeth on edge is whether it is possible to hang ventilation equipment (supplies or exhaust) in a boiler room or lay transit air ducts for other rooms (swimming pool, bathrooms, technical rooms)? Firefighters sometimes prohibit it through their fingers! Thank you!
Answer
- Goltsov Alexey:
01/13/2021 at 16:32
Evgeniy, good afternoon. Explosive mixtures of gases can form in a gas boiler room, so air recirculation in such rooms is unacceptable. If recirculation in the boiler room is unacceptable (i.e., the movement of air from the boiler room to an adjacent room), the installation of any air handling unit, regardless of its composition, is also unacceptable. I wrote the rules below. You have the right to route air ducts through the boiler room in transit. When crossing walls, install the OZK valve for 90 minutes. Requirements for transit air ducts are in SP 7.13130.2013 p6.10
If we install air supply and gas equipment in the same room, the fire hazard category becomes “G” (SNiP 41-01-2003 clause 7.10.3 subparagraph E) it is also in SP 7.13130.2013 (clause 6.7) SNiP 2.04.05-91 4.83. Equipment for supply ventilation and air conditioning systems should not be placed in rooms where air recirculation is not allowed. 4.47*. Air recirculation is not allowed: e) from 5-meter zones around equipment located in rooms of categories B, D and D, if explosive mixtures of flammable gases, vapors and aerosols with air can form in these zones;
Answer
- Eugene:
01/14/2021 at 17:38
Understood thanks!
Answer
Why do you need a project for a boiler room?
Regulatory documentation for design regulates:
- room dimensions;
- placement of no more than two boilers in one room;
- use of non-combustible materials;
- window-door group;
- requirements for the installation and material of doors (outward opening, fire category);
- possibility of universal access;
- windows must contain ventilation sashes and provide natural light;
- ventilation equipment (natural or forced with exhaust). The volume of replaced air is calculated by the formula: WxDxHx3 m;
- chimney installation, if necessary;
- connection to water supply and sewerage networks;
- installation of a foundation for equipment weighing more than 200 kg.
Installing a gas boiler room, if you compare costs, will cost the most. This is a consequence of the fact that the boiler house project must be approved by the supervisory authorities.
