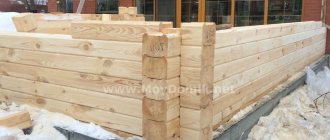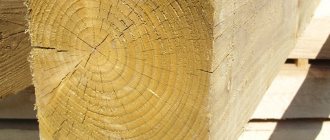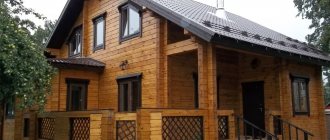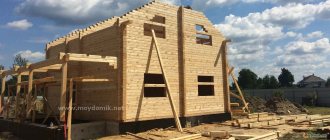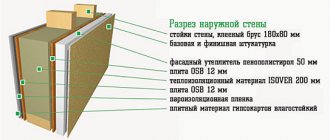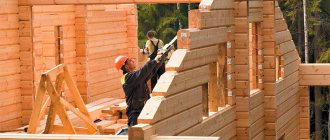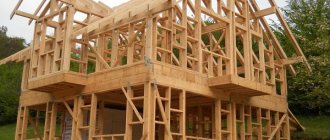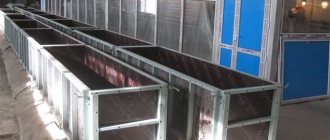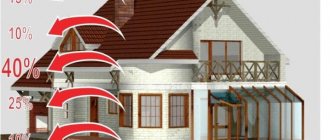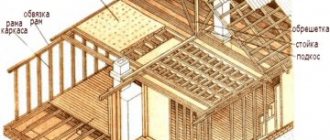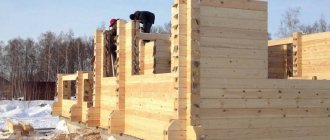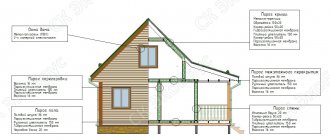Frame house
The frame wall is not uniform, so it is difficult to evaluate the materials individually. If we take the technology as a whole, the partitions are not too strong, but they are as warm as possible. After construction, such a house must be finished - even taking into account heterogeneity, only two requirements are met. It is believed that in terms of assembly speed, frame construction outperforms other technologies, but if you add finishing to the time spent, the time costs increase.
The exception is prefabricated frame houses. This technology is popular in America and Europe: ready-made building elements are brought to the site and assembled like a construction set. The cottage turns out warm, assembles quickly, no finishing is required. In Russia, this technology is rarely used - frame houses are considered cheap housing, and prefabricated cottages sometimes cost almost as much as a house made of laminated veneer lumber.
Characteristics and types of timber
In order to choose quality lumber, you need to have an idea about it. Beams are long wooden beams with a rectangular or square cross-section. It is made from different types of wood. Based on production technology, several types can be distinguished.
- Sawn. Another name is edged . It is cut on special sawmills from solid logs without further processing.
- Planed . The sawn material is processed on planing machines, thereby obtaining a smooth surface.
- Profiled . Wooden beams differ from the previous ones in the presence of a locking connection. They cost more, but the installation process is easier. A tight and high-quality contact of the material is ensured, thereby eliminating additional processing of the walls. Such a house has the least shrinkage.
- Glued . High-quality and reliable material. It is made by gluing together smaller beams, taking into account the direction of the wood grain.
It should be noted that the moisture content in construction wood should not exceed 15-20%. Special drying chambers help achieve these indicators.
Logs and beams from solid wood
Rounded log. The parts are processed and adjusted to one size. There are no questions about the reliability of the wall, although significant shrinkage spoils the impression - in the first year the house loses up to 10% of its total height. To maintain thermal insulation, the log house is regularly caulked and cracks are sealed. The owners usually like the appearance of the log, so such houses are finished only because of their low thermal insulation.
Solid timber. Its properties are similar to a rounded log: the same problems with shrinkage, cracks, and caulk. After a period of intensive shrinkage, houses made from ordinary timber are insulated, sheathed on both sides with clapboard, imitation timber or logs.
Assembly in both cases proceeds quickly, but more than a year passes from the start of construction to occupancy - the wooden structure needs to stand until a period of intense shrinkage has passed. Then the house is re-caulked, finished, windows and doors are installed.
Steel perforated fasteners for timber
The wooden parts of a log house are traditionally connected and fastened together using mortise, notches, tenons, grooves of various configurations, as well as steel construction staples and nails.
In recent years, steel perforated fasteners have appeared on the construction market, specifically designed for connecting wooden parts in construction.
When developing the designs and sizes of connectors, the standard sizes of wooden parts that are widely used in construction, as well as the loads that wooden parts usually withstand, were taken into account.
Perforated steel fasteners support a wooden beam.
For example, the article above has repeatedly emphasized the need to attach floor beams to the frame beams without notches in order to ensure easy replacement of floor beams and not weaken the frame.
The use of metal supports for attaching beams to the framing beams makes it possible to easily solve this problem and, in some cases, simplify the design of the basement of the house.
The beam support is made of galvanized steel 2.5 mm thick. with high strength values.
The metal part of the support must cover at least 2/3 of the height of the beam.
The dimensions of the “mouth” of the steel support must correspond to the width of the beam, and the height of the support is chosen to be at least 2/3 of the height of the beam.
The steel support is screwed to the wooden parts with self-tapping screws. The load-bearing capacity of the beam connector is equal to the sum of the load-bearing capacities of the screws with which the support is attached to the beam.
In order to fully utilize the load-bearing capacity of the connector, self-tapping screws are screwed into each hole of the steel support. If this is not necessary, then screws must be screwed into the beam into the top and bottom and then into every second hole. In the strapping beam, self-tapping screws are screwed into each hole in the row located closer to the beam.
The length of the screws is chosen equal to half the width of the beam. The diameter of the screws should be slightly smaller than the size of the holes in the steel support.
Instead of self-tapping screws, you can use rough nails. Regular nails with a smooth surface cannot be used.
The gap between the end of the beam and the trim beam is allowed no more than 3 mm.
You can use perforated steel fasteners in other structures of a log house. For example, it is convenient to replace construction staples with fastening plates or angles.
A wide variety of steel perforated fasteners are produced for a wide variety of components of wooden structures.
Of course, you can admire the art of our ancestors, who built without a single nail. But taking their example and trying to repeat it now hardly makes sense.
Modern technologies make it possible to do a lot faster, stronger, and cheaper. For example, it is convenient to connect a beam or timber along its length using such a gerbera connector.
A typical application of the gerbera beam connector is the connection and splicing of beams, purlins, rafters not on a support, but in the span, in the absence of bending and torque moments in the joint.
must be located from the support at a distance of 1/7 of the span length L. Calculations show that at this distance from the support, minimal bending and torsional moments will act on the beam, purlin or rafter.
Always use a pair of connectors per connection. The height of the connector must be equal to the height of the beam. Gerbera connectors are made of galvanized steel 2 mm thick.
More articles on this topic:
⇒ Technology for assembling the walls of a house or bathhouse from building timber ⇒ Insulating the facade of a house made of timber with mineral wool
⇆
More articles on this topic
- Canopy, canopy for external door
- How to make an entrance vestibule in a private house
- Solar collector - water heater for home, pool
- Films and membranes for water vapor barrier and wind protection at home
- Attic floor on wooden beams
- Facade paint for exterior use
- Finishing, covering the walls of the house with vinyl siding
- How to make a cheap prefabricated block foundation for a house with your own hands
Building blocks
Wood concrete, cinder blocks, expanded clay concrete and other options for cement-based building blocks with filler are suitable only for the construction of rough walls. The construction is durable, but not warm enough. The surface must be insulated and decorated with decorative finishing.
Foam concrete, aerated concrete. The cellular structure provides good thermal insulation - with sufficient thickness, such walls do not need to be insulated. But finishing the house will have to be done not only for decoration - the porous surface must be protected from moisture, so decorative plaster, facing brick or another design option is a prerequisite.
When building cottages from blocks, there is a time limit - wet work is carried out only at positive temperatures. Finishing takes additional time - the house needs to be insulated and decorative work done inside and out.
What thickness of timber to choose for your home: different types
Every year wooden cottages are becoming more and more popular. Before choosing a suitable building material from the many varieties of wood, you should study their pros and cons.
The timber is most often made from round logs, which are shaped into a rectangle. The standard section thickness is 5–40 cm. Today you can find many types of timber on sale.
- Solid (non-profiled) timber Non-profiled timber is used most often in the construction of cottages.
It is produced with a cross-section of 5 cm and is suitable for the construction of walls, rafters, as well as interfloor partitions. The optimal thickness of timber for a winter house is 20–22 cm, and to build a bathhouse, a thickness of 15–22 cm is sufficient. - Profiled timber
The production technology of profiled timber is more complex than that of the previous version. It can be visually distinguished only due to the grooves and cuts, which are made with an accuracy of 0.1 cm.The main advantage of profiled timber is that the walls of a residential building will be created without gaps. Therefore, it will be warm in such a cottage. In addition, moisture does not penetrate into the house made of profiled timber, which means the wood will not rot.
Due to the fact that there will be no heat loss through the cracks, there is no need to use thermal insulation material. A cottage made of profiled timber looks attractive.
- Glued laminated timber
Glued laminated timber is made from pine, spruce, cedar or larch. It is produced as follows: the log is sawn into lamellas, and then they are dried in a special chamber.A special wood preservative is applied to the resulting boards and then glued together. Most often, the timber consists of 2–5 lamellas, the shape of which is precisely cut out on the equipment.
Brick and ceramic large-format blocks
Brick. Cottages made of ordinary bricks are not built without insulation - ceramics are the leader in strength, but are inferior to other materials in terms of thermal insulation. A layer of insulation is laid between the ordinary brick and the facing brick and a ventilation gap is left - then the houses will last for decades and meet energy efficiency standards. The inner surface must be finished.
Brick houses take longer to build than others - more movements are required, leveling and layer control are carried out. A lot of time is also spent on finishing.
Large format ceramic blocks. Products are produced with special cells and pores. GOOD WOOD uses Porotherm ceramics, which does not need to be insulated during construction in central Russia. The wall is durable and warm, but requires mandatory finishing: Porotherm can be decorated with decorative plaster or covered with facing bricks, and the inside can be decorated with a classic design.
Construction with large-format blocks ends faster than when using bricks and ordinary concrete blocks:
- one element replaces up to 14 bricks in a masonry;
- no need to apply cement mortar to the side surfaces;
- no insulation required;
- Less time is spent on monitoring and leveling the masonry.
Combined house according to project KD-4 before finishing
How to choose the optimal timber thickness for your home
According to building codes and regulations (SNiP), the thickness of the timber for a house is selected depending on the climate of the area where the house is planned to be built. However, it must be said that there are some calculations by which the exact value of this parameter can be established.
Material with different parameters
Calculation formulas
The thickness of the walls of the house is selected in this case according to two main criteria:
- sanitary and hygienic (standardized);
- energy saving.
The required size for walls can be calculated using the formula:
Sm = R * Kt;
where Sm is the required material thickness,
R – heat transfer resistance of the wall (depending on the region of residence),
Kt is the thermal conductivity coefficient of the material.
For the middle band, the heat transfer resistance of the wall is taken to be 3.0 - 3.2. Kt for wood 0.12-0.18 depending on the type of wood. For a specific region, this value can be found in the corresponding directory.
Thus, we get for a house built from pine timber:
Sm = 3.0*0.15 = 0.45m
Those. The thickness of the timber for construction should be 450 mm. In practice, material with such dimensions is not produced. In order to maintain a comfortable temperature in the room, it is necessary to insulate the walls from the inside. To insulate walls both inside and outside, imitation timber is used, under which a layer of insulation based on mineral wool is laid.
Advice! In practice, according to experts, with a wall beam thickness of 150 mm, 100 mm thick insulation is sufficient, and if the timber is 200 mm thick, then 50 mm of insulation is sufficient.
Glued laminated timber
We saved the winner for last and will tell you more about him:
- In terms of load-bearing capacity, laminated veneer lumber is superior to other wooden structures: the material is stable, shrinkage is no more than 2%. The crowns do not deform, do not twist, and retain their shape throughout their entire service life.
- In terms of thermal insulation, laminated wood benefits from the absence of cracks and gaps. High-quality timber is produced with a tolerance of 0.4 mm on the profile and 1 mm in the cups. When using a “comb” profile, even inter-crown insulation is not used. The result is that over time the enclosing structure does not lose its heat-saving properties.
- Finishing of laminated veneer lumber is not required. The only thing that needs to be done is paint. Depending on the wishes and type of room, you can preserve or completely hide the natural pattern.
Laminated timber has additional advantages: increased earthquake resistance and high construction speed. During an earthquake, the cottage does not fall apart; the precisely cut profile holds the crowns in place. The house is being built as quickly as possible: there is no need to wait a whole year for the completion of intensive shrinkage (as is the case with logs and solid beams), spend time on insulation and finishing, builders work in any season.
We answer basic questions about houses made of laminated veneer lumber.
Interior finishing with imitation timber
Talasimov Denis Kirillovich consultant, technologist
Now, in the age of global and noisy urbanization that has swallowed up all of humanity, people are increasingly remembering calm and harmonious nature. They try to spend their free time in forested areas, where they are surrounded by many trees and plants that have a beneficial effect on a person’s physical and psychological state. But, unfortunately, due to weather conditions and life circumstances, we cannot receive this beneficial effect all year round.
Don't be upset! Thanks, nature can come into every home and fill you and your loved ones with health and positive energy every hour.
What will you learn about in the article?
- How to create stunning finishing panels from simple pine needles
- A little about the use of the material
- How to choose imitation timber for interior decoration?
- What does imitation pine timber 190 mm wide look like?
- What does 145 mm wide material from an Arkhangelsk manufacturer look like?
- How different types of wood behave in different rooms
- Types of finishing with imitation timber inside the house
- Installation technology using imitation timber indoors
- Which fasteners are perfect for installing imitation timber?
- Technologist’s opinion on painting imitation timber in the workshop and on site
How to create stunning finishing panels from simple pine needles
A little about the use of the material
Natural wooden finishing elements will create a feeling of unity with nature, comfort, and will simply please the eye. In this article we will talk about options for interior finishing of a house using imitation timber.
Photo 1. Walls covered with imitation timber
A solid timber house is definitely a favorite among the rest. Everyone dreams of him in their hearts. Thanks to modern wood processing technologies, it is possible to create an imitation using not a whole log, but only a part. This is how boards are obtained, which are used to decorate various buildings and the rooms in them. It seems that everything is really made of solid timber with a magnificent texture. Also, this lightweight option will replace the presence of solid wood in the interior with a more affordable, high-quality material.
Photo 2. Imitation of timber
How to choose imitation timber for interior decoration?
Imitation timber is similar in appearance to eurolining, but differs greatly in thickness and width. Our online store offers a board whose thickness is 20 - 28 mm, width varies from 145 to 190 mm, and length from 2 m to 6 m. It has beveled edges and is joined according to the tongue-and-groove principle. The board is installed in a horizontal plane. There are also different types of wood from which imitation timber is made.
Photo 3. Imitation of timber from Angara pine
Variety "Extra"
- the highest grade. The surface of the boards is very smooth, the geometry is even, there may be a small number of knots. Made from Angara pine and larch.
Variety "Prima" (A)
— one knot and damage of natural origin per linear meter of the product is allowed. Made from Angara pine and larch.
Grade AB (B)
- a small number of knots, not large in size. Made from larch, regular pine and spruce.
Variety "Economy" (BC)
— an indefinite number of knots, there are small and large ones, chips and mechanical damage. Made from larch, pine and spruce.
Photo 4. Imitation of timber in interior decoration
What does imitation pine timber 190 mm wide look like?
What does 145 mm wide material from an Arkhangelsk manufacturer look like?
How different types of wood behave in different rooms
Different types of wood, according to their characteristics, are suitable for different rooms. Watch the video and you will find out what problems you may encounter if you do not take into account the humidity of the wood and air in the house:
For example:
- Larch, although it is highly moisture resistant, which makes it possible to install it on facades where there is high humidity, is in no way suitable for rooms with differences in dryness and humidity, for example in baths and showers. Remember: planken is installed on the facades - panels without locking connections, which allows them to change their geometry. The same imitation of timber on a facade or in a house with unstable heating will all dry out to the cracks between the boards.
- The light yellow shade of pine allows you to visually expand the space in a small room. This tree species is recommended for people suffering from respiratory diseases; the resins in the wood have a beneficial effect on the body;
- spruce, larch and pine contain a high resin content, which prohibits its use in rooms with elevated temperatures (saunas). Pine has an interesting pattern and is predominantly yellow in color, which is suitable for a corridor, kitchen or attic;
- cedar releases antibacterial substances that kill germs. Its unique board relief with dark knots will emphasize the severity and laconicism of the interior. It has an excellent ability to not change geometry under the most aggressive conditions. Suitable even for saunas and houses in which heating has yet to be connected;
- oak is resistant to moisture and external damage. The original texture and light straw shade will create a luxurious design in your home, but this is a really expensive pleasure.
Photo 5. Interior finishing with imitation timber
If you still have any questions about sizes, types and types of wood, our specialists will be happy to help you and explain everything in detail. Please contact the indicated telephone numbers.
Types of finishing with imitation timber inside the house
There are a lot of finishing options and it’s not always easy to decide. Installation is usually carried out on walls and ceilings; it is always better to consult a specialist who will definitely find the optimal installation and fastening option for the panels.
Photo 6. Imitation timber panels
There are two types of cladding inside the house with imitation timber:
- Monolithic is when absolutely the entire area of the walls or ceiling of the room is covered with panels. This option is not difficult to implement; it requires strict adherence to all prescribed technologies.
- Combined is a partial covering with wood, where imitation timber is combined with wallpaper, stone, textiles, glass or plaster.
Of course, a combination of different materials always looks more interesting, but it will cost a little more than simply covering a dacha with imitation timber.
Installation technology using imitation timber indoors
The panels must get used to the microclimate of the room, so to speak, rest for 4-6 days in the room where they will be installed with the ends of the packages torn, then we take measurements with a moisture meter. If the material has aged to 8-10% humidity, you can start working. It is important to take into account that the humidity in the house should be no more than 50%; if it is necessary to increase or decrease the humidity, then we use humidifiers and heating power.
Photo 7. Imitation of timber in the interior
Preparing the walls.
Installation of guides. These can be ordinary planed bars 40x30 mm, if there is no additional insulation, or 50x50, if we plan to lay insulation.
Insulation and vapor barrier.
We lay insulation between the sheathing bars. Their pitch should be 50 mm. Fastening the vapor barrier using a construction stapler, with the obligatory gluing of the joints with vapor barrier tape. Then install the control rail. It is attached in the same way as the sheathing, using galvanized self-tapping screws.
Installation of panels.
It is performed either horizontally or vertically. If the cladding is being done as a whole and the walls and ceiling, then the walls are done first, and then the ceiling.
Which fasteners are perfect for installing imitation timber?
It is more convenient to attach imitation timber to the walls with clamps, and to the ceiling with reinforced clamps, a pneumatic gun with pins or self-tapping screws. For connections at corners, external and internal corners are used.
Photo 8. Brushed imitation timber
Technologist’s opinion on painting imitation timber in the workshop and on site
At the end of my article, I want to share the opinion of our technologist, Alexey, about painting wood:
“I have seen the highest quality wood be disgracefully ruined by people who had nothing to do with painting. For example, carpenters who installed the trim and offered the customer to paint it, completely unaware that painting wood does not forgive violations of technology. Therefore, I recommend to my customers not to trust painting to finishers, but to hire a specialist painter or, easiest way, order ready-made panels painted in a spray booth.”
Let's watch a video together that shows how to prepare wood for painting and what will happen if you neglect it:
Remember one thing: any work requires a clear plan and precise implementation of stages. Do you want to get great results? Specialists will definitely help you in word or deed! We respond at all stages, we have our own lumber warehouse in Moscow and St. Petersburg, painting shops and wood installation specialists (not general construction, but specialists). Call us, we will advise you.
See how we can
April 26, 20201128
Vertical installation of painted imitation timber on walls
Wall decoration horizontal? - Boring. We are trying a new approach in a private home. Beautiful? - You be the judge.
Vertical installation of painted imitation timber on walls
April 26, 2020
1128
May 27, 20194247
White imitation timber in the interior of the house. Photo of the finished object
Imitation timber made from red-barked Angara pine, having appeared on the market, very quickly became a brand. And no wonder. Made from a side board (the company takes the entire middle of the log onto a block), the panel has virtually no knots; even in low grades, this wood is superior to both the needles of the northern regions and larch.
White imitation timber in the interior of the house. Photo of the finished object
May 27, 2019
4247
04 December 20181206
Finishing a bathhouse with imitation pine timber in the village of Vaskovo
LesoBirzha Company
received an order to decorate a Russian bathhouse in a suburban area.
The budget was somewhat limited and therefore we decided to resort to using imitation pine timber. Why imitation, and not the lining familiar to many? Finishing a bathhouse with imitation pine timber in the village of Vaskovo
December 04, 2018
1206
View other works
comparison table
The load-bearing capacity of all materials meets the standards, so the parameters of thermal insulation and decorative finishing are used for comparison.
| Thermal insulation | Finishing | Construction speed | |
| Frame house | Maximum | Required inside and outside | Easy to assemble, but takes time to finish |
| Rounded log | Average | Needs sealing of cracks and crevices | Assembles quickly, requires 12-18 months to shrink |
| Solid timber | Medium, thermal insulation desirable | Requires finishing | |
| Cement blocks | Medium, preferably insulated | Seasonal restrictions, time is wasted on insulation and finishing | |
| Aerated concrete and foam concrete | High | Average duration of construction, time spent on finishing | |
| Brick | Low, requires thermal insulation | It takes a long time to build, it takes a long time to insulate and finish. | |
| Ceramic blocks | High | Average duration, takes time to finish | |
| Glued laminated timber | Average | No finishing required, but painting required | Quickly built, no need to wait for shrinkage to finish, insulation |
conclusions
Laminated timber is not an ideal material.
In terms of thermal insulation, it is inferior to mineral wool and a frame house, and in terms of strength - to brick. Solid logs and facing bricks look no less beautiful. But only laminated timber meets all the requirements: you can quickly build reliable walls from it without insulation or finishing. They move into the house immediately after completing interior work and painting; there is no need to waste time on insulation and decorative design of the walls. Photo of a house made of laminated timber based on an individual project
Comparison of wood species, their features, advantages and disadvantages
Most often, coniferous trees are chosen for wooden buildings. They are less likely to be eaten by bugs and affected by mold, they have a more even fibrous structure and less high density. The most popular materials are spruce and pine. But we will consider other breeds as well. By the way, it is often advisable to use several types of wood during construction. For example, for the lower part - one (more resistant to moisture), and for the upper part - another.
General requirements to be observed when choosing wood:
1. Load-bearing elements are made from the highest quality and durable material. This is selected wood, as well as first and second grade. The contract for the supply of wood must certainly have a column indicating the variety.
2. Humidity is another significant indicator. When using undried wood, the built house can be deformed in the future, and then even collapse. A tree that has just been cut down has a moisture content of 80 to 100 percent. There are different humidity limits for different buildings:
- For a wild log house during the construction process it ranges from 30 to 40 percent. After a year (two), this figure becomes much lower - from 20 to 25 percent.
- Rounded logs and beams should have a moisture content of no higher than 21 percent. To do this, the material must be aged for at least a year in natural conditions (outside under a canopy).
- The lowest humidity in laminated timber is from 12 to 15 percent. This is thanks to the use of pre-dried lamellas.
Pine wood
The color of the material is yellowish-red. The texture is striped. At first the wood is lighter, but over time it darkens. It also has dark marks from knots, which stand out noticeably against the general background. As a result, an unpainted pine product looks quite colorful. The healing and pleasant aroma of pine needles lasts a long time in a pine house.
The density of this soft material is 520 kilograms per cubic meter. Wood is extremely easy to process. But she is afraid of water, so it is imperative to provide a protective covering. Any design can be made from pine.
Spruce wood
Here the texture is completely uniform, traces of knots are practically invisible. The light, almost white shade of the tree does not change its color over time, unlike pine. The density of the material is 450 kilograms per cubic meter. Which makes it one-fifth “warmer” than pine. But spruce is somewhat more difficult to process.
This material is quite resistant to water, shrinks slightly, does not crack or lose its shape. It is advisable to use it for “wild log” (even in a humid climate), and it is also well suited for the production of laminated veneer lumber. The seams between the spruce crowns are practically invisible.
Cedar wood
Its hue is pinkish, its density is low (420 kilograms per cubic meter). The walls of a house made of cedar are among the warmest. In addition, the material is perfectly processed and is not subject to rotting or pest invasion. This is thanks to the large number of essential oils, which are also useful for creating a favorable indoor microclimate.
You can build any house from cedar. But its wood is quite expensive, so it is most often used to make various furnishings. As for houses, it is used to build wild log houses.
Larch
The structure of the material is striped, the color is brown-red. Thanks to the content of strong antiseptics, the wood is perfectly stored (but the sapwood must be removed). It has a high density (680 kilograms per cubic meter), is hard, difficult to process, and retains heat a third worse than pine.
Due to its high moisture resistance and hardness, this material is often used for those parts of the house that are exposed to water. In particular, the lower part of the walls. Also, houses are built from larch in humid climates.
Fir wood
The light shade of the material has slightly pronounced stripes. Fir does not smell like resin at all, and without protective treatment it can rot. Its density is low (from 375 to 425 kilograms per cubic meter), and there is almost no shrinkage. This wood is very easy to work with. It is used for shingles and rafters, as well as the construction of rounded log houses in dry climates.
