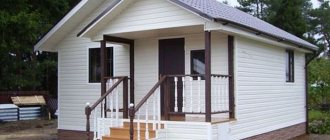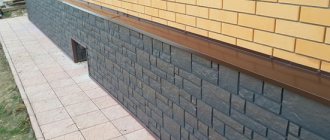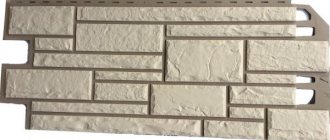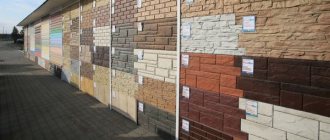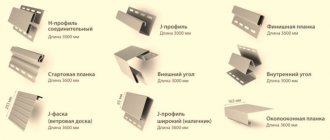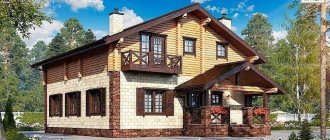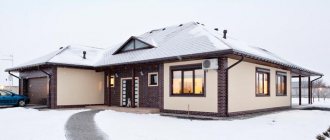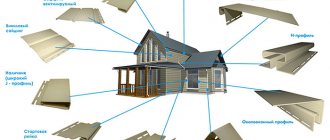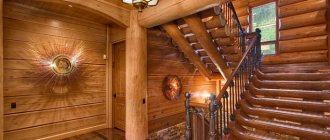Cladding of buildings helps not only to make the structure attractive and complete, but also to provide additional protection from the influence of external factors. Various materials can be used for walls: both natural and artificial. The second is much cheaper and easier to install. As for the foundation, more requirements are placed on its protection. Covering the base with siding will help to complete them.
Aesthetic and reliable cladding
What is basement siding?
Rectangular panels of increased thickness with stiffening ribs that help protect the base of houses from the influence of precipitation and mechanical stress - this is what basement siding is. Most often it is made from polymers, but metal and cement options are also common.
The appearance of the panels imitates expensive natural materials, so they cover buildings with them not only for protection, but also to add aesthetics.
The siding is subjected to a special coloring technology, which allows it to be given different shades, with which you can choose panels for any occasion and implement bold design ideas.
Description
The finishing panels have convenient locks, due to which the seam is invisible. Siding strips have different sizes: 2-6 meters long, 3-10 mm thick, 10-30 cm wide.
The canvases are mounted on a frame box, which consists of profiles. They, in turn, have two versions: “herringbone”, “shipboard”. An interesting feature is the texture of the panels, which imitates brickwork or natural stone. To protect the material from scratches, impacts and corrosion, paint or a polymer coating is used.
Advantages and disadvantages
In recent years, covering the base with siding has been gaining popularity.
Main advantages
This is due to its many advantages:
- Long period of operation. The use of modern technologies in production makes it possible to create basement siding that is not inferior in service life to natural materials.
- Versatility. They can be used to decorate not only the basement part, but also to sheathe the entire house.
- Light weight. This significantly simplifies the process of installing the panels, and also eliminates the effect of additional load on the foundation of the building.
- Ease of installation. Installing siding is easy thanks to a special panel connection system. You can cover the base with minimal time with your own hands.
- Ecological cleanliness. This option is especially valuable for modern residents who are concerned about their own safety.
- Easy to care for. There is no need to purchase expensive cleaning products or regularly paint and seal with protective compounds, since the siding is self-sufficient and retains its original visual qualities for a long time.
- Increased strength. Basement siding is characterized by high strength characteristics, as well as resistance to the influence of natural, mechanical and chemical substances.
- Reasonable price. Compared to natural finishing, covering the foundation with basement siding will cost much less.
- Rich color palette. The range is so large that you can select cladding for structures of various purposes, sizes and architectural shapes.
The material has significantly fewer disadvantages. It is worth noting that it is non-flammable, but can melt under the influence of high temperatures. Siding is also subject to thermal expansion, which can lead to deformation of the panels during operation, but this problem can be avoided by following installation rules and leaving gaps between the slabs and fasteners.
Types of basement siding
This façade and plinth material has several varieties. The first classification is based on the material of manufacture. For the plinth, polymer-based panels are most often used, since they do not create an unwanted load on the foundation.
The following are used as polymers in production:
- PVC;
- polypropylene;
- vinyl.
Variety of options
Siding also differs in appearance. The material may vary in shade, as well as the natural material that it imitates:
- stone;
- brick;
- tree.
Finishing the base with siding can be done in different directions: vertically and horizontally. But professionals more often use the horizontal option.
Famous manufacturers
There is a huge variety of facing materials on the market. Their quality is confirmed by accompanying documentation. The most popular products are the following brands:
| Company | Main Feature |
| Dock | High technical characteristics at the best price. |
| Mitten | Excellent UV resistance. |
| Alta Profile | Ideal external qualities combined with high strength. |
| Nordside | Good quality material available. |
| Grand Line | Increased strength to mechanical stress. |
| Profile Vox | High strength and resistance to low temperatures. |
| Yu-Plast | Stylish design, large color palette. |
All of the listed manufacturers provide good quality products, the production of which takes place using innovative technologies.
The technical characteristics of the materials are excellent; more accurate information is provided in the accompanying documentation.
Professional advice: what to choose
Most often, the base is finished with vinyl siding. Regardless of the type of material chosen, you should pay attention to the following points:
- Availability of warranty and other documentation from the manufacturer with recommendations for installation and maintenance.
- Appearance of the panels. No deformed parts, true to size and color.
- Quality of the locking connection. It is better to check how the parts adhere before starting to decorate a private house with siding.
- Manufacturer's reputation. It is worth carefully studying the features of the company’s work, as well as product reviews.
Having decided on the brand, you should make the correct calculations of the necessary materials, as well as prepare tools and stock up on components.
Step-by-step instructions for finishing the base with siding
Step-by-step instructions will help you install basement siding yourself, in which each stage of the work is described in detail. With the help of expert advice, you can independently cladding the plinth without much expense.
Also, the instructions for installing basement siding describe the devices necessary for the work, the rules for calculating the amount of material and components that will be needed for covering.
What tool will you need?
Before covering the foundation with basement siding, it is worth preparing a number of devices that will simplify and speed up the process of completing the work. Tools you will need:
- Construction level and tape measure for measuring the plane, leveling the frame and panels, as well as a marker for marking.
- Hardware with which the parts will be fastened.
- A hacksaw or grinder for cutting material, depending on the type of siding used.
- Screwdriver or screwdriver directly for installation.
Tools and accessories
Having prepared everything you need, you can begin the basic procedures. It is recommended to finish the basement before starting to finish the facade, or you can use basement siding as facade siding and carry out the cladding at the same time.
Calculation of material quantity
To ensure that covering a house with basement siding is not only beautiful, but also economical, you should first calculate the required amount of all materials so as not to purchase too much.
For frame
The sheathing must be installed under the basement siding. It is due to this that the load is distributed evenly, which allows you to protect the structure and extend its service life. To determine the quantity of the required profile, you should calculate the length and width of the base, take into account the number of horizontal rows of sheathing and vertical ones.
Metal carcass
Based on the calculations, determine the number of profiles, taking into account that it will be attached with an overlap. You will also need hardware to build the frame. They can be purchased with a reserve, since they will be needed at other stages of cladding.
For insulation
In private construction, the phenomenon of basement insulation is quite common. Thermal insulation helps extend the life of the foundation, as well as significantly save on heating costs.
Typically, the required amount of insulation is calculated based on the surface area. 10% should be added to it, since the material requires adjustment and trimming.
Siding and components
If finishing the foundation with basement siding is carried out together with insulation and the amount of heat insulation is calculated, then the same number of panels must be purchased.
Material calculation
If thermal insulation is not provided, then the total area of the base is divided by the size of one finishing slab and the required amount is obtained. Here you will also need to add 10-15% to eliminate a shortage of material.
Marking the base and installing sheathing for siding
Finishing a house with basement siding primarily depends on the quality of the sheathing. The frame for the base part is mounted from a metal profile. The optimal pitch length of the lathing is 40 cm. As for the thickness of the profile and the distance from the surface, this depends on the characteristics of the walls, as well as the need to lay thermal insulation material.
Marking and installation of sheathing
Before you begin installing the frame, it is worth making markings. Using a level, determine the position of each element and use a marker to mark the places of fastening with self-tapping screws.
Insulation if necessary
When laying insulation, it is worth leaving a ventilation gap between the surface and the material. The lathing copes with this task perfectly.
Thermal insulation
It is also important to lay the insulation at a distance from the ground, since seasonal heaving can lead to damage to the insulation. The insulation is fixed depending on the type chosen. Laying should be carried out tightly with additional fastening with hardware.
Installing the starting bar and corners
The attractiveness of the basement siding finish largely depends on how the starting strip and corner parts are installed.
The starting strip and the coals are attached with a slight indentation from each other - approximately 6 mm.
This will avoid deformation due to temperature. To install the starting elements along the entire perimeter, you will have to combine several starting strips. They should be mounted overlapping, securely fixed with self-tapping screws exactly in the center of the holes.
Installation of basement siding
If all preparatory procedures are completed, then the panels can be installed. Before attaching basement siding, it is important to check the quality of adhesion of the parts, as well as the absence of defects on them. You must begin installation from the left corner.
While we are attaching the panels to the foundation, we constantly check the evenness of the installation with a level, since one uneven row will lead to the displacement of all subsequent ones and spoil the finishing result. Each subsequent row of panels is laid offset to bring the external effect closer to natural.
How to install basement siding if the house is on an uneven plot
If the base of the house is uneven, then before covering the base of the house, you will need to trim the panels. The initial strip can be replaced with a j-profile, which will hold the first panel.
The location of the house on an uneven plot
Sometimes, in cases with an uneven base, it is advisable to fix the starting strip from above and carry out installation from top to bottom. In this case, you can achieve not only a beautiful appearance, but also savings on building materials.
DIY installation
- Preparing the base. The strength of the façade brick is observed, and deficiencies are eliminated by replacing the brick or plastering it using a metal mesh. Only after the wall has completely dried can you proceed to the next stage.
- Construction of sheathing. First, the starting bars with J-rails and corners are set up. You can move from right to left or vice versa, there is no fundamental dependence here.
- High-quality installation depends on correctly executed lathing from a high-quality frame. It is mandatory to use a metal profile rather than a wooden beam. If you need to level the bar, you should use plastic.
- The location of the sheathing can be horizontal or vertical , but the vertical method is more acceptable. Since the use of vertical fastening creates natural ventilation, and air circulates freely under the thickness of the finish. The pitch of horizontal fastening is 45 cm, vertical fastening is 70-90 cm. The distance of the bottom bar from the ground is 15 cm.
Basement siding care
Basement siding does not require special maintenance. It is enough to periodically clean it from dust and dirt with water. If there are complex stains on the surface, then you can use ordinary cleaning products without aggressive components.
You can use a hose for washing. The pressure should be medium; strong pressure can damage the siding.
Reliable protection of the base from external influences guarantees a long service life of the structure, as well as its attractive appearance. Basement siding is a great way to give a home expressiveness, highlight the owner’s tastes and provide high-quality protection for the foundation from precipitation, wind and the effects of low and high temperatures.
DIY installation
- Preparing the base. The strength of the façade brick is observed, and deficiencies are eliminated by replacing the brick or plastering it using a metal mesh. Only after the wall has completely dried can you proceed to the next stage.
- Construction of sheathing. First, the starting bars with J-rails and corners are set up. You can move from right to left or vice versa, there is no fundamental dependence here.
- High-quality installation depends on correctly executed lathing from a high-quality frame. It is mandatory to use a metal profile rather than a wooden beam. If you need to level the bar, you should use plastic.
- The location of the sheathing can be horizontal or vertical , but the vertical method is more acceptable. Since the use of vertical fastening creates natural ventilation, and air circulates freely under the thickness of the finish. The pitch of horizontal fastening is 45 cm, vertical fastening is 70-90 cm. The distance of the bottom bar from the ground is 15 cm.
