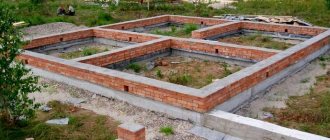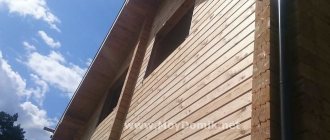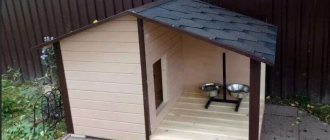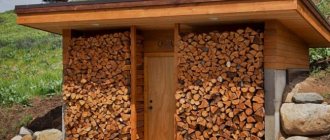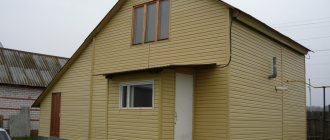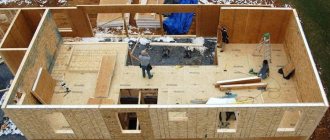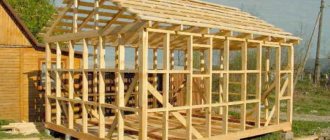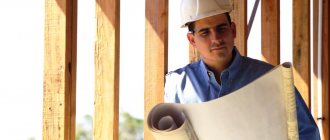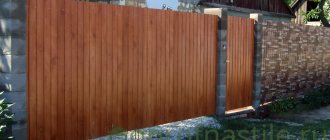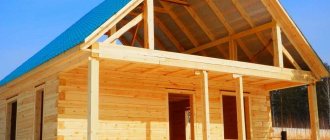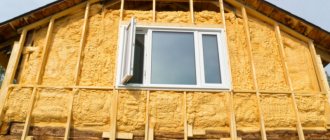Construction of a house made of timber on screw piles
Pile foundations are installed on unstable soils prone to heaving
A columnar foundation is cheaper than pile supports, but its use is limited to certain types of soil and the topography of the building site. The screw base can withstand significant loads and is installed in weakened soils, for example, moisture-saturated layers, heaving rocks. The load-bearing capacity is controlled by the length of the pile, its diameter and the design of the tip.
Log houses are erected in one or several floors, the ceiling is made of wooden beams. The buildings are lightweight compared to buildings made of brick, concrete, and reinforced concrete.
A monolithic foundation below the freezing mark will be deep, and lateral soil pressure will push a light structure out of the ground when groundwater is high during frost periods. In problematic soils, multi-blade piles are installed that resist pulling, compression and pushing at the same time.
Advantages and disadvantages
Piles are used to build a house on a sloping site
Screw supports are installed regardless of the season, and anti-frost additives are added to the concrete at sub-zero temperatures. There is no need to wait 28 days after the fill has set because... the load is carried by the pile, and the concrete only protects the trunk from interaction with the ground and increases the stability of the element.
Advantages of a house made of timber on stilts:
- The cost of metal racks and work on screwing them is less than the price of materials for a monolithic base, excavation work and concreting in formwork.
- Construction times are much shorter.
- A zero cycle can be organized on a built-up site, while neighboring buildings and green spaces will not be affected.
- The slope of the ground does not play a special role.
- The finished foundation does not shrink.
The disadvantage of piles is that they cannot be screwed into rocky soils with great resistance. High-voltage cables should not run in the ground within a radius of five meters, otherwise stray currents will gradually destroy the metal pile rod.
What you need to know so as not to make a mistake when choosing
Wooden buildings have been built for hundreds of years, during which time methods have been developed for performing all the work from digging a pit to creating a roof. Several types of foundations are suitable for a house made of timber; choosing the best one will require a detailed study of the site allocated for construction. This is a costly undertaking, but only it guarantees the durability of the building and its safety.
It is necessary to determine:
- type and bearing capacity of the soil;
- presence and depth of groundwater;
- height difference on the site;
- depth of soil freezing.
Another significant circumstance that cannot be ignored when choosing the type of foundation is the presence or absence of a basement under the house.
Priming
The purpose of the foundation is to evenly distribute the mass of the building over a large area, thereby providing it with maximum stability. The weight of the house (even if it is wooden) is significant, so a lot depends on the characteristics of the soil.
With all its diversity, three main types of soil can be distinguished:
- homogeneous;
- fine-grained (clay or sand);
- peat.
The best in all respects is homogeneous soil. It has high density, good load-bearing capacity, as a result of which the building does not sag. The foundation can be of any type.
Fine-grained soil can be clay or sandy. It is characterized by high shrinkage, which is especially noticeable during heavy rainfall. It is possible to build on such soil, but the foundation must rest on stable layers. The best option for this situation is piles or a solid slab.
The latter type of soil is most often found in wetlands, near water bodies, and in wooded areas. If possible, you should avoid building in such areas, as the building may collapse under the influence of moisture.
Advice! Often, areas with fine-grained or peat soil are allocated for dachas. Do not despair, even on such soil you can build a house from timber, but you must be prepared for the fact that draining the site and creating a drainage system will cost a pretty penny.
The groundwater
Groundwater is a significant obstacle to the construction of a private house. Those who build on the shore of a lake or in marshy areas encounter them. A high-lying aquifer manifests itself by undermining the foundation, and water penetrates into the basement. In addition to discomfort, this entails a loss of strength of the foundation of the house, high humidity inside, which will certainly affect the durability of the building as a whole.
You should refrain from building on such areas. It is possible to combat groundwater, but this will require the creation of complex engineering structures and a water drainage system. It's expensive and unlikely to pay off.
Relief
Modern technologies make it possible to build on almost any site, regardless of its topography and elevation changes. Of course, it is easier to work on a flat area, but you can build a beautiful and reliable house even on a steep slope. To build on a slope, it is important to ensure that the foundation stands on a stable foundation, otherwise the house will slide. The optimal type of foundation for building on a slope is piles.
Soil freezing depth
An important characteristic of a building site. Essentially, this is the depth to which the moisture that saturates the soil freezes. Regardless of the chosen project, the depth of the foundation for a timber house is selected in such a way that the base of the foundation is below the freezing line.
It is easy to find out the average value of this indicator from the tables, focusing on your region. You can also get it yourself; to do this, just dig a hole in early spring and measure the layer of frozen soil with a regular tape measure.
Availability of a basement
The structure of the house made of timber makes it easy to build a basement floor and, if necessary, make a full basement. This is justified because it allows rational use of the site area - most of the auxiliary premises can be arranged under living rooms.
A house with a basement has its own characteristics. The foundation is made with significant depth. It is important to ensure the stability of the structure and create a barrier to moisture that can penetrate from the soil. The best option for a house with a basement would be a high strip foundation. It will support the building and serve as the walls of the basement.
Construction of a screw base for a house
Determining soil quality by drilling test wells on site
The technology involves observing the drawing dimensions and positions of the axes to scale on the surface of the site. The piles are screwed in manually, using small-scale automation equipment or appropriate special installations. The first work includes cutting off the fertile layer by 15–20 cm and leveling the site for ease of marking. Leveling is done manually or using graders.
Piles are selected based on the calculation of the bearing capacity of the soil under the tip of the element. Racks can be single-bladed or multi-bladed, they are produced with cast, welded or composite tips. The first type is installed in dense soils that are difficult to pass in order to maintain the integrity of the blades. Before designing, you need to determine the type of soil, find out the level of soil fluid and the freezing mark of the soil.
Along the perimeter of the pile scheme and inside between the heads, a beam frame is made - a grillage, which should strengthen the frame structure.
Marking and installation of piles
On moving soil, piles with several wide blades are needed
Marking is done using reinforcement or wooden stakes and a nylon cord. They maintain right angles when marking, the correctness of which is checked with a theodolite. It is better to invite a construction surveyor for marking so as not to have problems with distortions at future stages.
The ability of the soil to absorb and withstand loads depends on the composition of the soil at the construction site. The design of the pile, its diameter, wall thickness and length play a role.
A log house on screw piles is placed on the elements:
- diameter from 89 to 108 mm;
- the span of the screw wings reaches 250 – 300 mm;
- the wall thickness is taken 3.5 - 5 mm, sometimes reinforced ones with a thickness of 6 mm are used;
- The length of the stand ranges from 4.5 to 4 meters.
Standards indicate that a rod with blades with a diameter of 108 mm can withstand a pressure of 4.5 tons, so with such piles a foundation with a safety margin is obtained.
Description of the foundation construction process
If we consider how to build a house from timber on screw piles in stages, then first of all the preparation is done, then the installation of supports and their tying comes, it is these works that we will consider.
Installing Items
Let’s say right away that if you decide to build a house made of timber on screws, the house, or rather its design, must be selected in advance so that you understand what kind of structure will be built and what its parameters will be.
The workflow goes in the following order:
- First, you need to make a project that will mark the location of the house on the site, and it is in accordance with it that further work will be carried out;
- In accordance with the project, you need to break down the area; for this it is best to use a level, so you can place the marks as needed. For convenience, a cord is stretched between the pegs; it will serve as a guide further;
It is convenient to place pegs in the future locations of supports
- Now you need to select screw piles for a house made of timber, they can differ in configuration, the diameter varies from 57 to 133 mm, and the length - from 165 to 330 cm, it all depends on the type of soil on your site and the approximate load on the structure;
- The distance between screw piles under a log house depends on the characteristics of the soil and the type of supports used, the indicator usually varies from 2 to 3 meters, a more accurate value should be determined by a specialist;
- In order to increase the convenience of work and position the piles evenly, a recess is made at the location of each of them for the bayonet of a shovel;
- The work is carried out by three people - two rotate the pile with a crowbar, and one monitors its vertical position. If the diameter of the support is large, then it is better to use longer levers, this will simplify the work and make the process easier;
Advice! You can make a special device, which is a piece of pipe that should be placed on the pile, you need to drill holes in it that coincide with the supports, and weld eyes at the edges for more massive levers, this will allow you to carry out the work much faster and easier.
The device is simple, but you can use powerful levers to screw in the pile
- After completing this stage, it is necessary to fill the piles with concrete to ensure maximum strength;
- Lastly, the heads are cut off one level at a time, then you need to prepare the base for the strapping. These can be either plates made of a sheet of metal measuring 25x25 cm, or U-shaped holders into which the timber will be inserted; the elements are fastened by electric welding.
Holes are drilled in the head for the selected type of fastener
Harness
Some use metal or concrete for this, but we will consider the option with wood, it has its own differences:
- Tying screw piles with timber with your own hands is a simple process, but it requires care and following all recommendations. First of all, you need to waterproof the heads; the best option is glass insulation, since it can be heated and it will stick very reliably to the metal;
- For the best connection of the corners, each of the wooden beams is cut to half the thickness; you can implement a “claw” connection; the diagram below shows what configuration this option has;
Choose a connection option that will ensure the reliability of the entire structure
- Tying a foundation on screw piles with timber always starts from the corners, when you are sure that the elements are level, you can start fastening them, for this you can use one of the following options: special screws with a diameter of 10-12 mm, threaded rods or metal corners. All of the above methods ensure reliable fixation; you need to choose the most convenient one;
- In order to eliminate deformation of the structure due to possible subsidence of the supports, it is possible to construct a plastic Gerber hinge; this option involves laying wooden beams in two rows and then tightening the elements with a threaded rod, it is important that the connections in the rows do not coincide with each other. Such a system is less sensitive to subsidence of individual piles.
This is what the Gerber hinge looks like when assembled
To ensure that timber piping on screw piles is as reliable and durable as possible, do not forget to treat all elements with an antiseptic.
Arrangement of waterproofing and laying of crowns
Timber strapping impregnated with a solution against moisture and rotting
High-quality waterproofing protects the walls of the building and its internal microclimate from moisture. The strength and stability of the house depends on the accuracy of installation of the first log crown. Projects of houses on stilts involve laying insulating layers that protect the frame of the house from the penetration of water from the outside and should insulate the walls from the cold.
Step-by-step sequence for installing the crown:
- level the top of the base, lay roofing material (2 layers) on hot bitumen or ready-made mastic, put glass insulation;
- lay a plank base (beds) impregnated with a protective compound, check the horizontal position;
- the timber is prepared by cutting it to the dimensions of the base lengthwise and crosswise;
- mounted around the perimeter, the space between the elements is impregnated with mastic to protect it from rotting.
Cross logs are placed across the crown parts, coordinating the rectangularity, horizontality of the beams and compliance with the design dimensions.
The procedure for building a house from timber
The frame is installed on a waterproofing substrate and additionally secured with metal brackets
Timber buildings are erected quickly, because no complex technology is required, the main thing is to determine the correct installation of the frame of vertical posts. The main support pillars are placed in the corners, with racks placed between them. For strength, the vertical parts are connected by horizontal junctions and diagonal slopes.
Construction stages:
- installation of a subfloor, laying of communications;
- installation of the box, installation of roof structures;
- wall cladding, cutting window and door openings;
- roofing, installation of flashings;
- interior finishing of floors, walls, ceilings, installation of electrical points and plumbing fixtures;
- external finishing with insulation.
The top of the frame is tied with wooden beams of a 15 x 15 cm section. The belt serves as a support for installing roofing structures in the form of a mauerlat, strapping and rafters.
Types of timber
House made of laminated veneer lumber using Finnish technology on stilts
For cladding, profiled, glued and regular timber is used; all types are distinguished by shape, properties and price. The usual material is produced square; after its installation, additional finishing of the walls is carried out outside and inside. The advantage is low cost, ease of cladding, and environmental friendliness. Glued laminated timber belongs to the expensive category, it does not deform and is durable.
Profiled material is an intermediate option, more often used for finishing due to its unique cross-section. The timber is produced in different sizes to suit different installation options.
During installation, the beams are placed tightly, locks on the sides allow you not to worry about moisture penetration. Sometimes the cross-section is simplified and adjustments are made, but you need to purchase products from common brands to avoid inconsistencies. The surface of the finished wall is covered with protective compounds and varnish.
The work becomes more complicated if the material is stored in damp conditions - parts of the locks swell and the joint is disrupted.
Roof installation
The roof is installed immediately after the walls are erected so that the wood does not get wet
In houses made of timber, a light ceiling made of coniferous wood is provided. The cross-section of the beams is chosen to ensure rigidity and avoid deflections. Waterproofing and a noise-proof membrane are installed on both sides of the covering. To protect against the cold, use polystyrene foam or expanded polystyrene.
The rafters are installed in increments of 1.2 - 1.5 meters, and lathing is made on them for fastening the roofing material at a distance of 50 cm. Sometimes, instead of a 50 x 50 mm batten, chipboard sheets are nailed in the form of a continuous flooring under slate, corrugated sheets, or metal tiles.
Along the contour of the slopes, ebbs for rainwater made of stainless steel, galvanized or plastic are installed. The system includes vertical drainpipes that carry liquid beyond the blind area.
We build a shallow strip foundation
Let's look at how to calculate the future basis of the structure. Suppose there is a project for a house made of timber, which includes drawings of the foundation. They are used to mark the site chosen for construction. If there are no geological survey materials for this area, at least the general characteristics of the underlying layer should be determined. To do this, it is necessary to remove the top soil layer down to the soil on which the foundation is supposed to rest.
The depth of a shallow strip foundation for a house made of timber does not exceed 0.5-0.7 m. At this depth, it is necessary to estimate, at least approximately, the possible heaving of the soil. This is necessary in order to select the value of the standard pressure, that is, the permissible load on it. Having accepted the selected value as the calculated value, you can proceed to perform the calculation.
The purpose of the calculation is to determine the specific load from the house on the base of the foundation, and, if necessary, adjust the dimensions of the foundation in order to make a reliable foundation for a house made of timber, capable of ensuring safe, comfortable living in the house for many years.
To determine the specific load from the house to the ground, the following are taken into account:
- What is the total weight of the house, including the foundation, walls, partitions, floors, ceilings, roof elements and other structural elements;
- Payload, including furniture, equipment, other devices and items that may be located in a building. Approximately, you can take the payload equal to 180 kg/sq.m, multiplied by the area of the house;
- Snow load on the roof. For various territories, this value is determined by regulatory documents. The standards are multiplied by a correction factor depending on the slope of the roof. When the roof slope is less than or equal to 25 degrees, the correction coefficient = 1, when the slope is more than 60 degrees = 0. Intermediate values are found by extrapolation.
Having determined the total load on the soil and knowing the area of the foundation base, you can determine the specific load and compare it with the standard one. If the design load exceeds the standard load, it is necessary to increase the support area in order to provide a load margin of at least 20%. Now we know what kind of foundation is needed to build a house from timber and we can begin its construction, for this there are drawings and the dimensions have been specified to ensure a reliable foundation.
Finishing a house made of timber after shrinkage
Windows and doors are installed 6 – 7 months after construction
Window and door fillings are installed after the house has been stabilized for six months. Shrinkage occurs due to the drying of the wood and compaction of the joints. If expensive laminated veneer lumber is used for exterior cladding, additional finishing is often not needed, since the material looks beautiful. It is coated with fire-fighting compounds and moisture repellents in several layers, then painted or varnished.
Ordinary timber is finished with plastic, siding, and corrugated board. You can install ceramic tiles and glass elements. Thermal insulation and moisture protection are placed under the finishing layer. Interior decoration is carried out in accordance with the design of the premises. The ceilings are finished with plasterboard or putty and painted over a mesh. Tiles, laminate, parquet, linoleum are laid on the floor.
Screwing in screw piles
So, the result of geological surveys made it possible to realize double savings at the stage of foundation construction; the designers calculated and selected a pile-screw foundation. It's time to start implementing it.
The site is marked, holes are prepared for the initial installation of piles with a depth of one to one and a half meters. Next, in accordance with the project, the first pile is installed. It is leveled and after several turns the installation angle is checked again. Screwing occurs manually or mechanized . For very light structures, it is enough to insert crowbars into the technological holes, extend them with pipes, and such an improvised lever will allow you to tighten the pile to the desired level.
For capital construction it is better to use mechanisms. An excavator with a hydraulic drill will do an excellent job of this task, and an experienced driver will check the pile foundation for the reliability of its installation. The first pile is screwed in and is immediately cut to size. She will become a rapper. The installation of the remaining parts of the pile field is checked, focusing on this center of the local coordinate system.
The pile foundation for a house made of timber is ready.
Return to content
